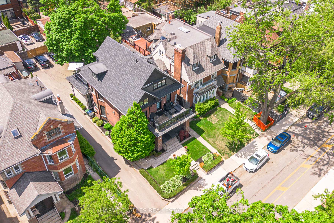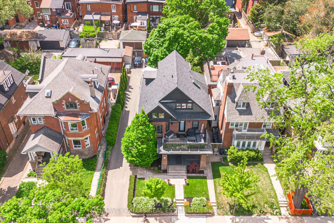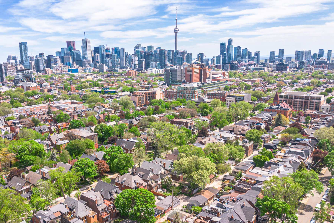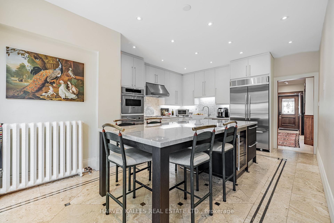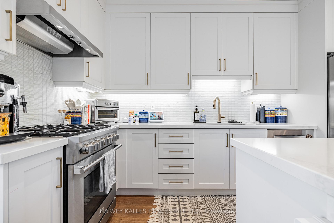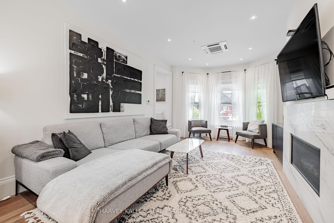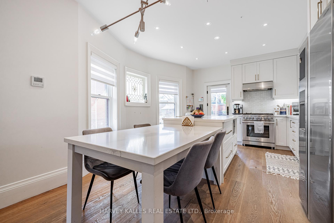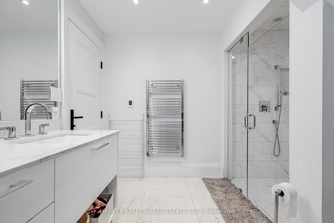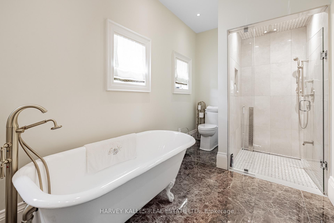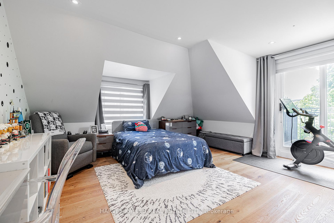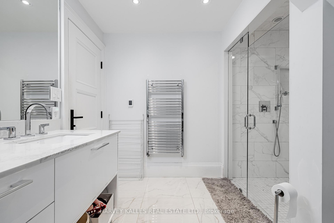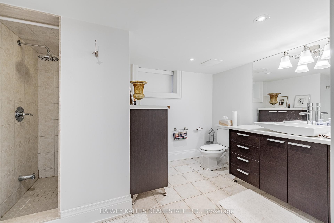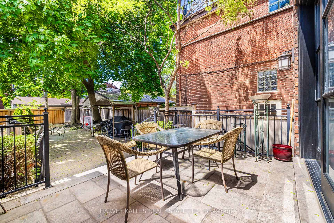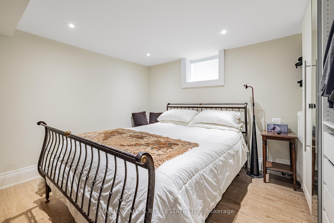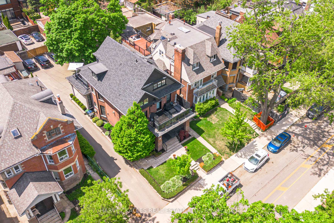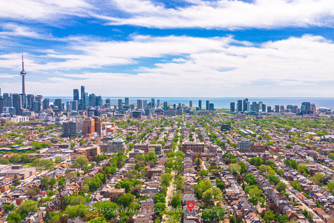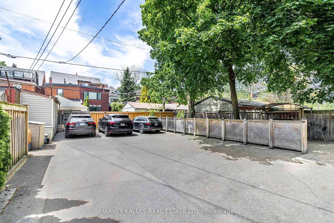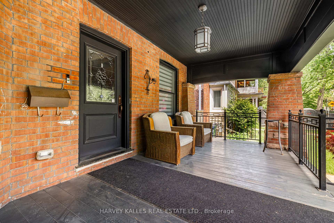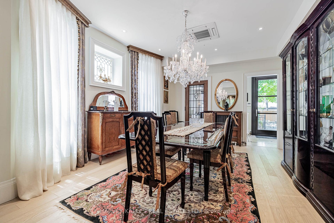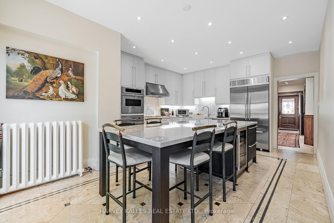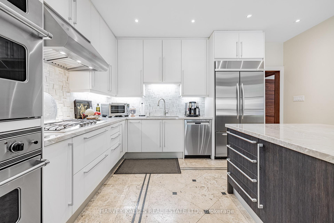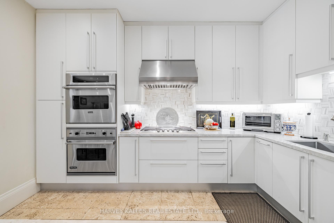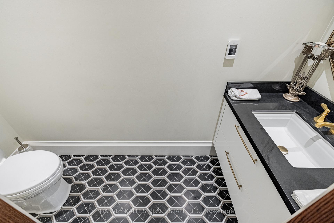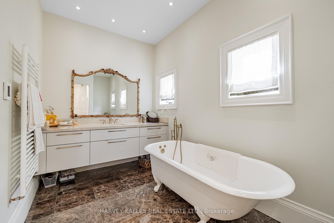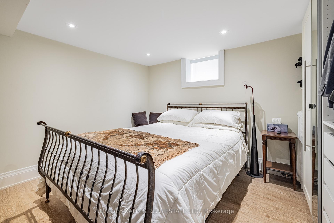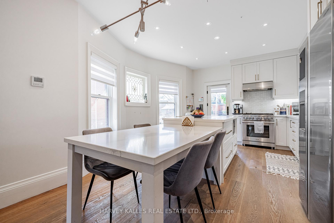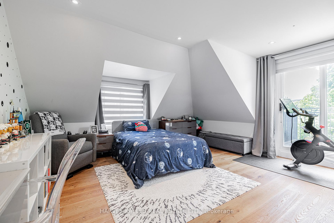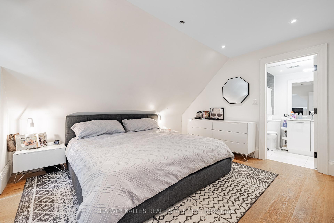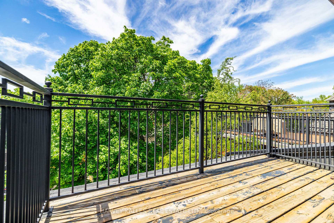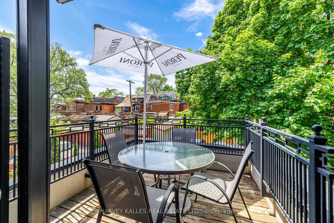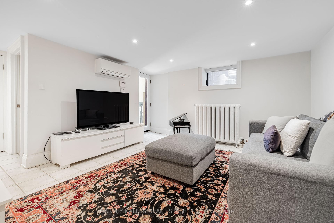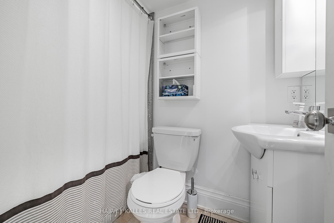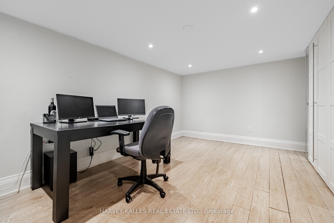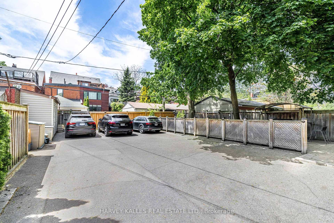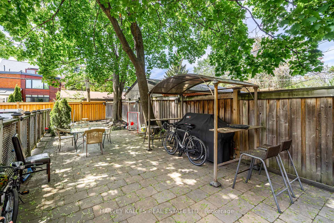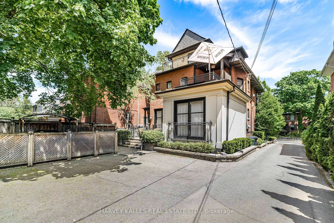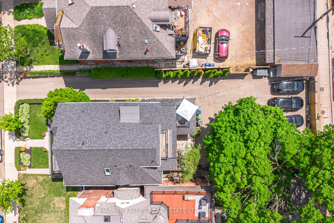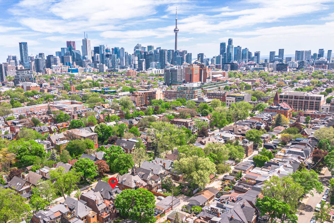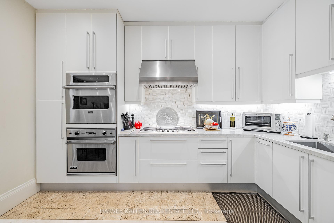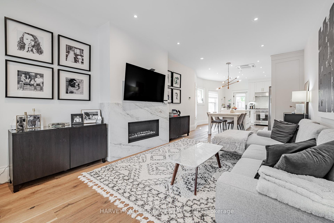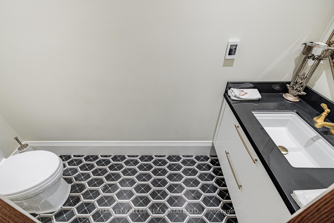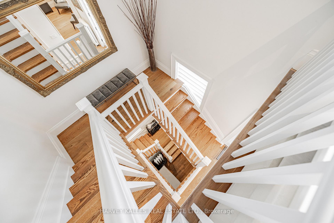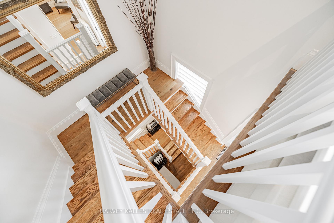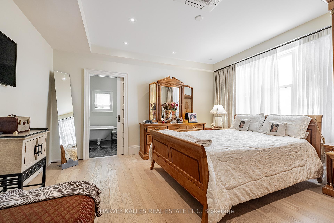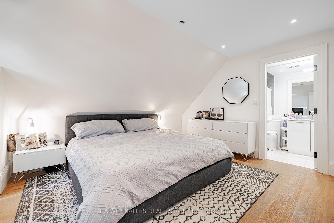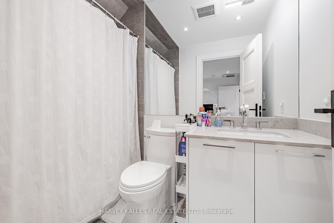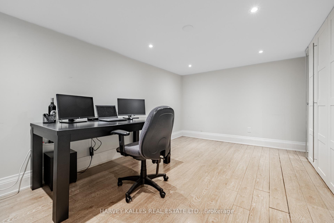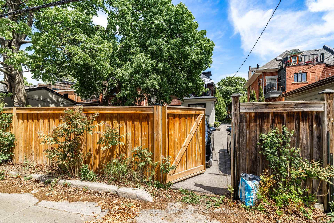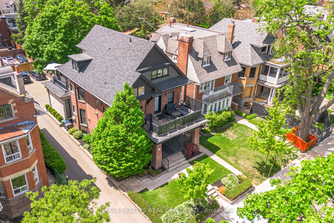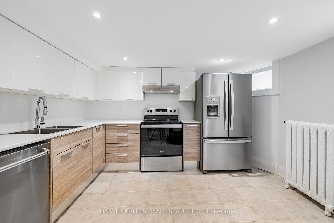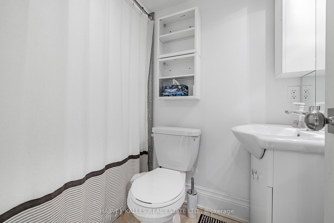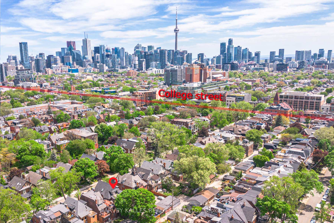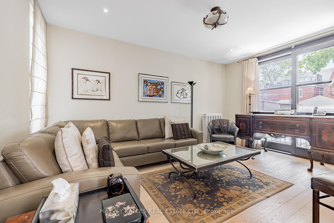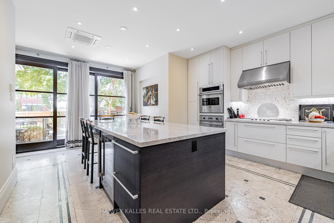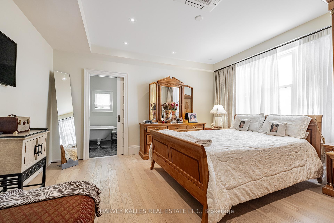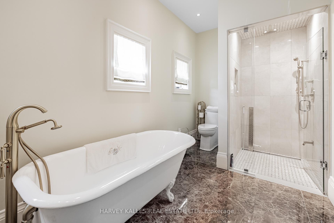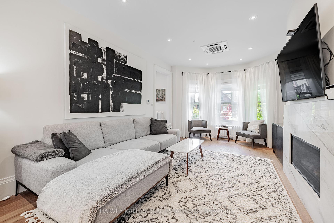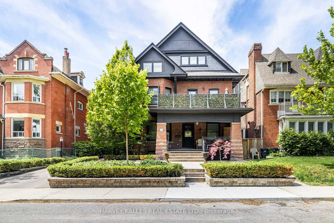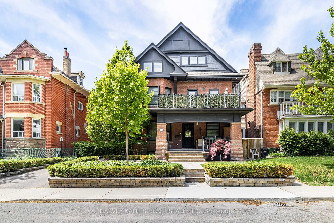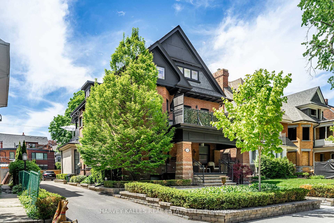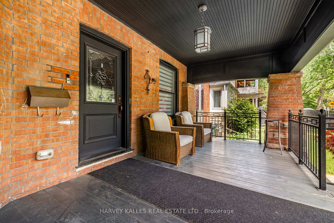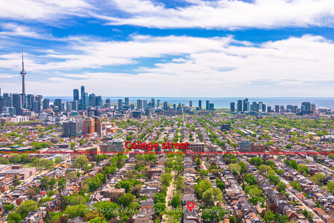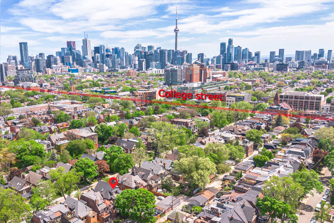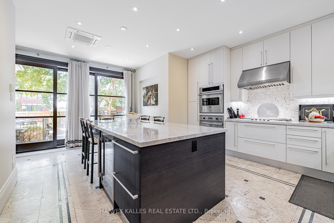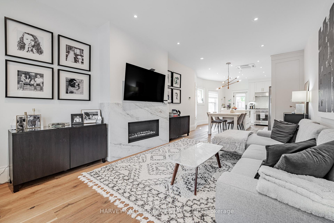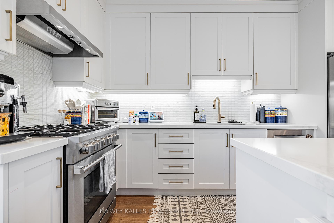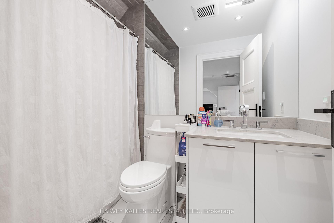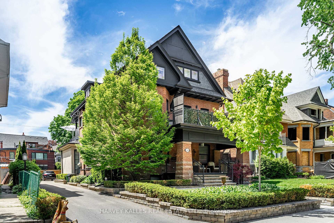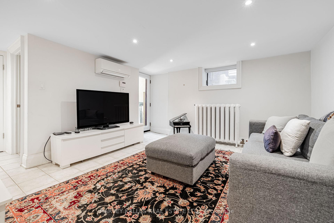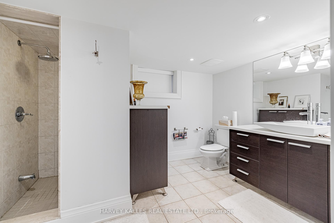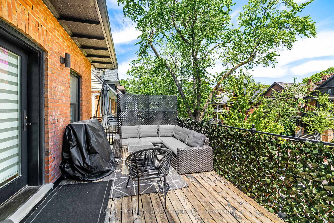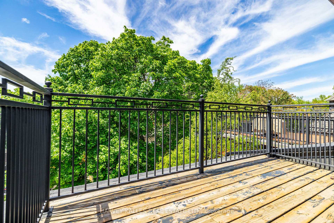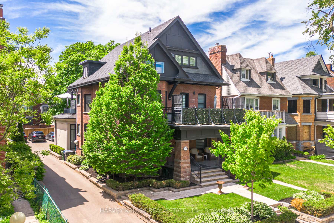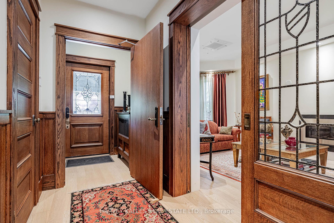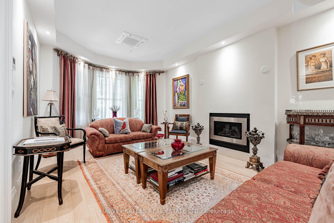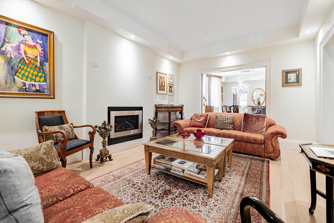$6,250,000
Available - For Sale
Listing ID: C12194571
386 Palmerston Boul , Toronto, M6G 2N6, Toronto
| 386 Palmerston Blvd is a multi-generational house in the Little Italy neighborhood of Toronto, built in 1910 and renovated in 2019. Recently renovated into 3 self-contained units that can easily be converted back to one. With over 5000 square feet of living space, on a 50 x 127 lot, and a laneway house approved for an extended 1100 square feet . Large pillared front porch offers a grand entrance into this multi-unit rarity. The house has a great flow for entertaining. Unit 1 in the house has the original charm and character of this turn-of-the-century build. Original oak paneling and staircase, lead stain glass windows, pocket doors, and soaring ceilings. Additionally, the kitchen opens to a back stone deck and a large contained backyard with laneway access. Sleek and sexy is unit 2, this unit is on the 2 nd & 3 rd floors, there is an abundance of natural light & outdoor space with 2 decks & a balcony, including a large primary bedroom with a spa-like 6-piece ensuite. The Modern kitchen opens to the living space and bay window to enjoy the tree filled street. The grounds are professionally manicured with a serene backyard. It is located on a vibrant street close to restaurants, cafes, shops, and transportation. This block has recently been converted to a very quiet and tranquil one way for traffic and has a dedicated bike lane. The area is known for its culture and robust dining experience, great community and long-standing residents who appreciate Palmerston Boulevard as part of Toronto's rich history. |
| Price | $6,250,000 |
| Taxes: | $21793.11 |
| Occupancy: | Owner |
| Address: | 386 Palmerston Boul , Toronto, M6G 2N6, Toronto |
| Directions/Cross Streets: | College/Palmerston/Ulster |
| Rooms: | 10 |
| Rooms +: | 4 |
| Bedrooms: | 4 |
| Bedrooms +: | 2 |
| Family Room: | T |
| Basement: | Apartment |
| Level/Floor | Room | Length(ft) | Width(ft) | Descriptions | |
| Room 1 | Main | Living Ro | 18.83 | 12.89 | Hardwood Floor, Gas Fireplace, Combined w/Dining |
| Room 2 | Main | Dining Ro | 16.99 | 12.99 | Hardwood Floor, Pocket Doors, Window |
| Room 3 | Main | Kitchen | 20.4 | 14.99 | Breakfast Bar, W/O To Deck, Marble Floor |
| Room 4 | Main | Family Ro | 16.17 | 12.07 | Hardwood Floor, W/O To Deck, Combined w/Kitchen |
| Room 5 | Second | Bedroom | 14.5 | 12.99 | Hardwood Floor, Coffered Ceiling(s), 6 Pc Ensuite |
| Room 6 | Second | Kitchen | 15.09 | 13.48 | Hardwood Floor, Breakfast Bar, W/O To Deck |
| Room 7 | Second | Family Ro | 21.48 | 12.89 | Hardwood Floor, Fireplace, W/O To Deck |
| Room 8 | Third | Bedroom | 14.99 | 14.4 | Hardwood Floor, 6 Pc Ensuite, W/O To Balcony |
| Room 9 | Third | Bedroom 2 | 12.99 | 11.41 | Hardwood Floor, 4 Pc Ensuite |
| Room 10 | Third | Bedroom 3 | 13.68 | 8.23 | Hardwood Floor, Closet |
| Room 11 | Basement | Kitchen | 12.33 | 12.07 | Ceramic Floor, Eat-in Kitchen, Stainless Steel Appl |
| Room 12 | Basement | Living Ro | 13.68 | 12.23 | Ceramic Floor, W/O To Yard, Above Grade Window |
| Washroom Type | No. of Pieces | Level |
| Washroom Type 1 | 2 | Second |
| Washroom Type 2 | 6 | Second |
| Washroom Type 3 | 4 | Third |
| Washroom Type 4 | 3 | Basement |
| Washroom Type 5 | 0 | |
| Washroom Type 6 | 2 | Second |
| Washroom Type 7 | 6 | Second |
| Washroom Type 8 | 4 | Third |
| Washroom Type 9 | 3 | Basement |
| Washroom Type 10 | 0 |
| Total Area: | 0.00 |
| Property Type: | Detached |
| Style: | 2 1/2 Storey |
| Exterior: | Brick |
| Garage Type: | None |
| Drive Parking Spaces: | 4 |
| Pool: | None |
| Other Structures: | Garden Shed |
| Approximatly Square Footage: | 3500-5000 |
| Property Features: | Place Of Wor, Public Transit |
| CAC Included: | N |
| Water Included: | N |
| Cabel TV Included: | N |
| Common Elements Included: | N |
| Heat Included: | N |
| Parking Included: | N |
| Condo Tax Included: | N |
| Building Insurance Included: | N |
| Fireplace/Stove: | Y |
| Heat Type: | Radiant |
| Central Air Conditioning: | Wall Unit(s |
| Central Vac: | N |
| Laundry Level: | Syste |
| Ensuite Laundry: | F |
| Sewers: | Sewer |
| Utilities-Cable: | Y |
| Utilities-Hydro: | Y |
$
%
Years
This calculator is for demonstration purposes only. Always consult a professional
financial advisor before making personal financial decisions.
| Although the information displayed is believed to be accurate, no warranties or representations are made of any kind. |
| HARVEY KALLES REAL ESTATE LTD. |
|
|

Asal Hoseini
Real Estate Professional
Dir:
647-804-0727
Bus:
905-997-3632
| Book Showing | Email a Friend |
Jump To:
At a Glance:
| Type: | Freehold - Detached |
| Area: | Toronto |
| Municipality: | Toronto C01 |
| Neighbourhood: | Palmerston-Little Italy |
| Style: | 2 1/2 Storey |
| Tax: | $21,793.11 |
| Beds: | 4+2 |
| Baths: | 7 |
| Fireplace: | Y |
| Pool: | None |
Locatin Map:
Payment Calculator:

