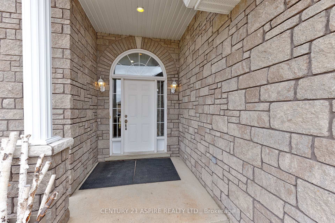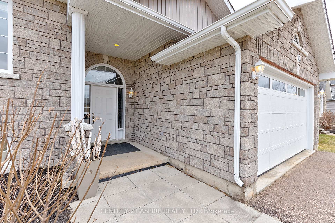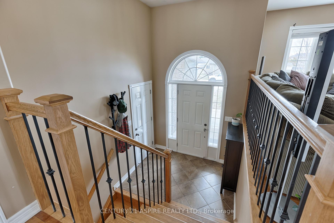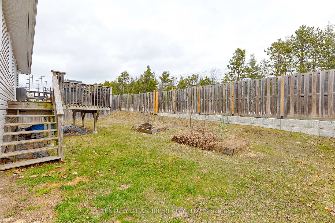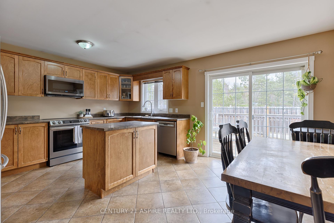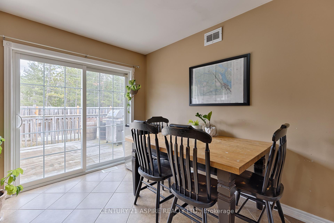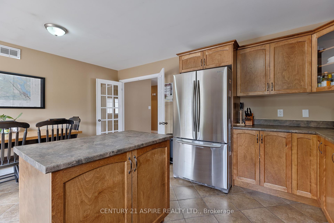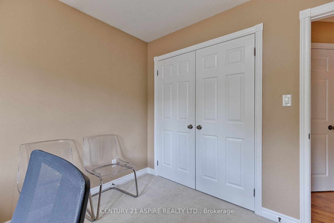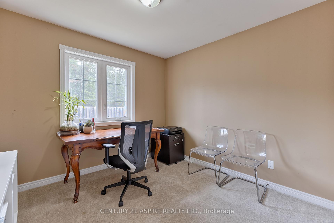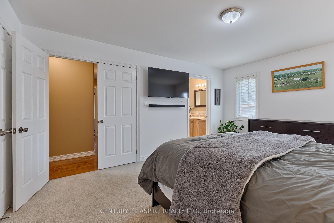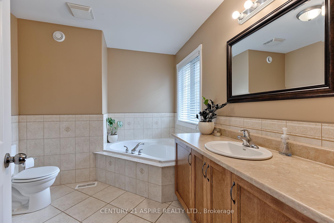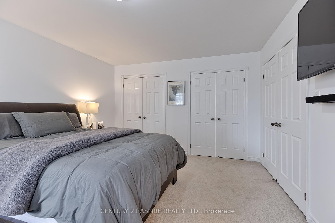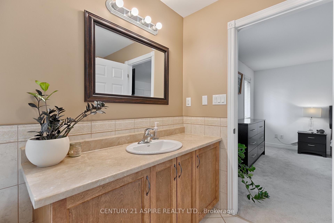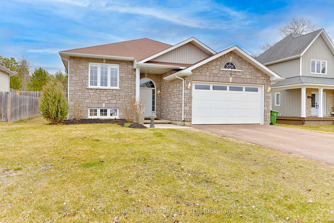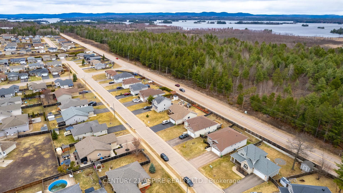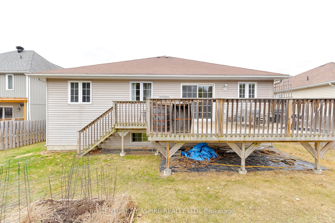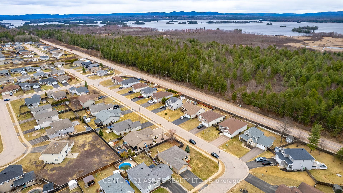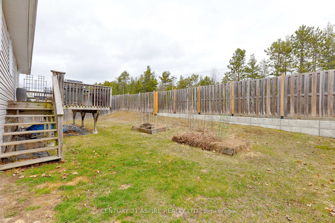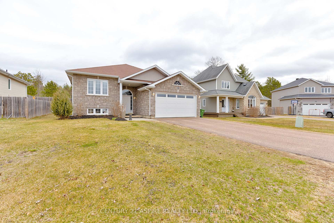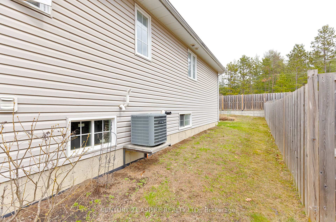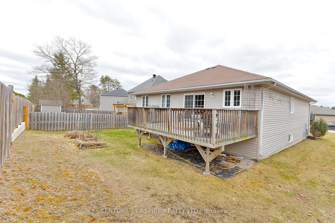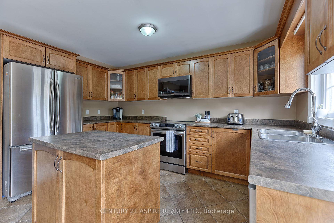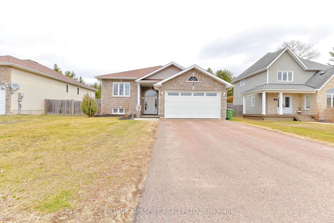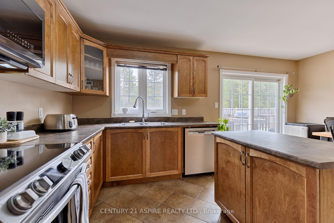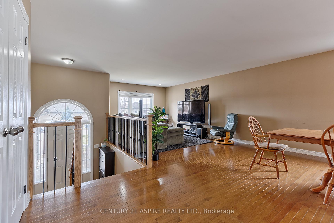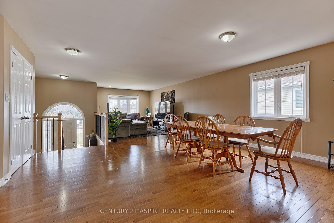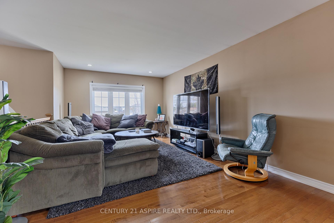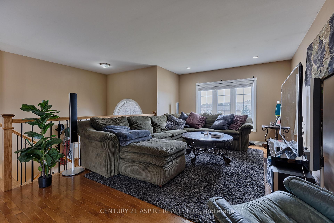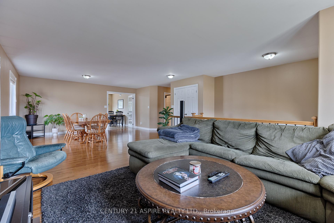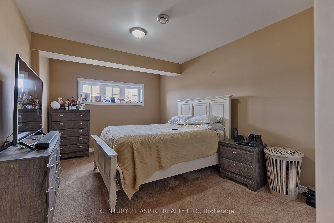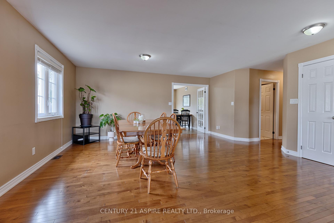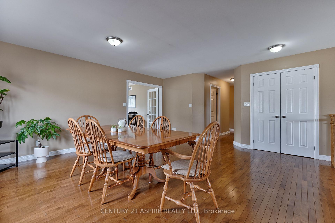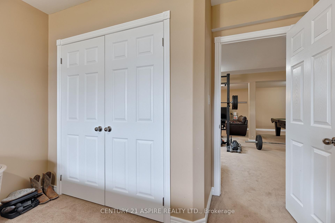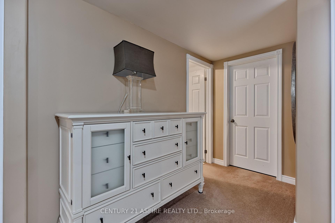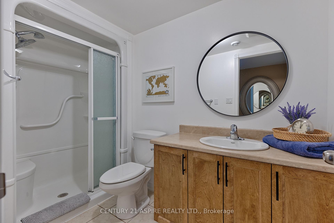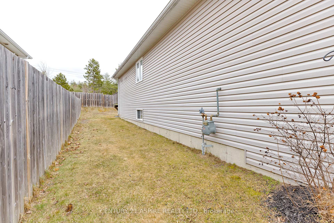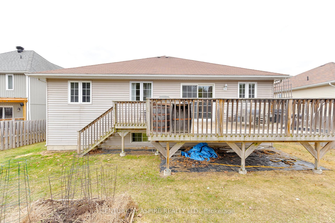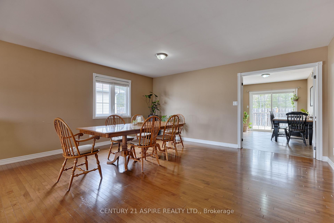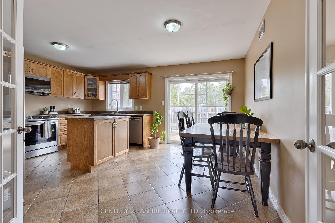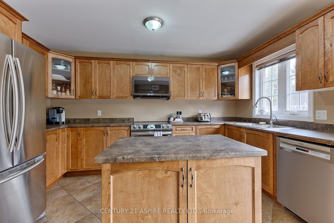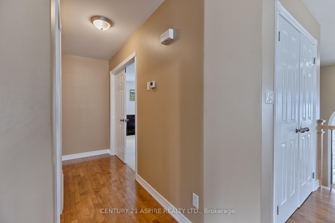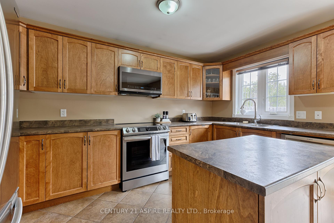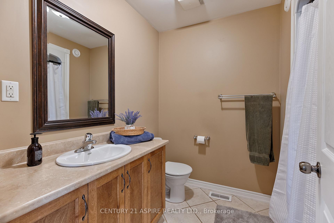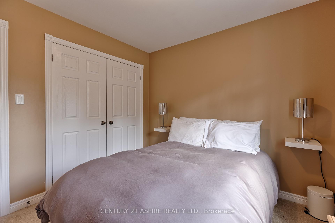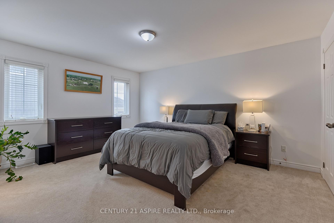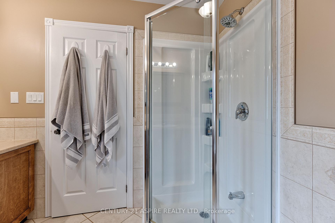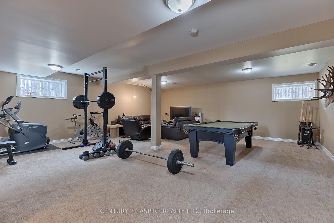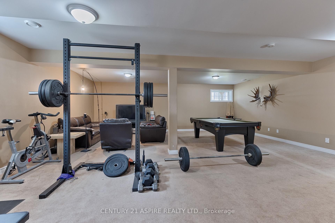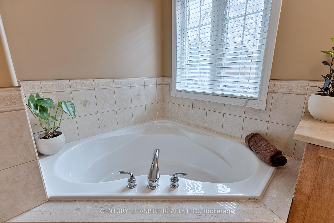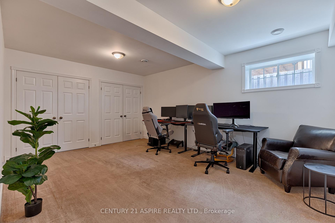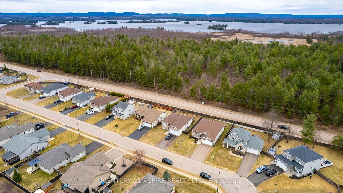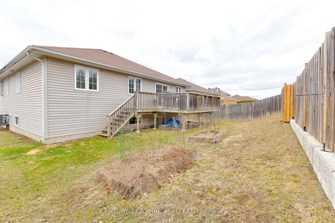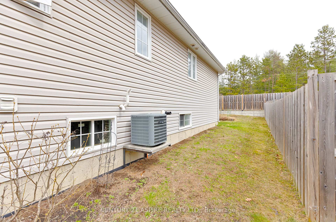$599,900
Available - For Sale
Listing ID: X12205314
2017 Sandstone Cres , Petawawa, K8H 0B2, Renfrew
| Welcome to 2017 Sandstone Crescent! Situated in a highly sought-after, family-friendly neighborhood, this beautifully maintained 5-bedroom, 3-bathroom home offers the ideal blend of comfort, functionality, and convenience. Located within walking distance to St. Francis of Assisi and Valour Schools, nearby parks, amenities, trails, and recreation facilities, it's perfectly suited for growing families. Step inside to a spacious and welcoming foyer that provides easy access to the attached double car garage, the large fully fenced backyard, and both the upper and lower levels of this thoughtfully designed home. The main floor features a well-appointed kitchen complete with ample cabinetry, a central island, and a bright dining area with patio doors leading to the deck and private rear yard with no rear neighbors. The living and dining areas are enhanced by rich hardwood flooring, while cozy carpeting provides warmth in the bedrooms. The primary suite boasts a generous closet and a private ensuite, offering a peaceful retreat at the end of the day. The fully finished lower level extends your living space with a spacious family room, two additional bedrooms, a full bathroom, and plenty of room for play, relaxation, or entertaining guests. Don't miss this move-in-ready gem in a prime Petawawa location. 24-hour irrevocable required on all written offers. Schedule your private showing today! |
| Price | $599,900 |
| Taxes: | $4774.91 |
| Occupancy: | Vacant |
| Address: | 2017 Sandstone Cres , Petawawa, K8H 0B2, Renfrew |
| Directions/Cross Streets: | Laurentian & Limestone |
| Rooms: | 7 |
| Rooms +: | 4 |
| Bedrooms: | 3 |
| Bedrooms +: | 2 |
| Family Room: | T |
| Basement: | Full, Finished |
| Washroom Type | No. of Pieces | Level |
| Washroom Type 1 | 4 | Main |
| Washroom Type 2 | 4 | Main |
| Washroom Type 3 | 3 | Basement |
| Washroom Type 4 | 0 | |
| Washroom Type 5 | 0 |
| Total Area: | 0.00 |
| Property Type: | Detached |
| Style: | Bungalow |
| Exterior: | Brick Front, Vinyl Siding |
| Garage Type: | Attached |
| Drive Parking Spaces: | 4 |
| Pool: | None |
| Approximatly Square Footage: | 1500-2000 |
| CAC Included: | N |
| Water Included: | N |
| Cabel TV Included: | N |
| Common Elements Included: | N |
| Heat Included: | N |
| Parking Included: | N |
| Condo Tax Included: | N |
| Building Insurance Included: | N |
| Fireplace/Stove: | N |
| Heat Type: | Forced Air |
| Central Air Conditioning: | Central Air |
| Central Vac: | N |
| Laundry Level: | Syste |
| Ensuite Laundry: | F |
| Sewers: | Sewer |
$
%
Years
This calculator is for demonstration purposes only. Always consult a professional
financial advisor before making personal financial decisions.
| Although the information displayed is believed to be accurate, no warranties or representations are made of any kind. |
| CENTURY 21 ASPIRE REALTY LTD. |
|
|

Asal Hoseini
Real Estate Professional
Dir:
647-804-0727
Bus:
905-997-3632
| Virtual Tour | Book Showing | Email a Friend |
Jump To:
At a Glance:
| Type: | Freehold - Detached |
| Area: | Renfrew |
| Municipality: | Petawawa |
| Neighbourhood: | 520 - Petawawa |
| Style: | Bungalow |
| Tax: | $4,774.91 |
| Beds: | 3+2 |
| Baths: | 3 |
| Fireplace: | N |
| Pool: | None |
Locatin Map:
Payment Calculator:

