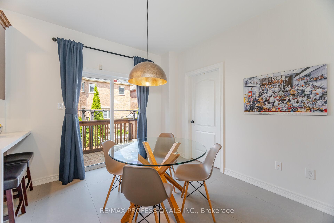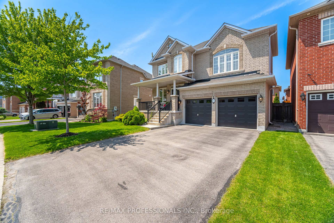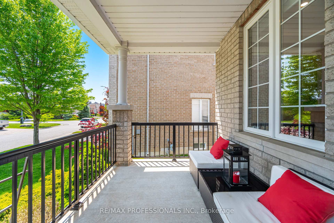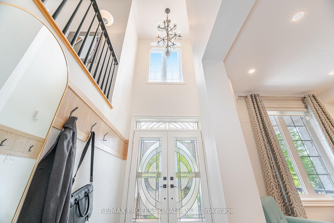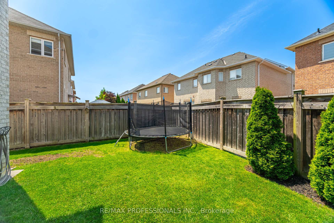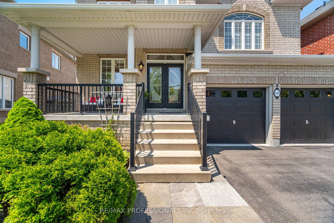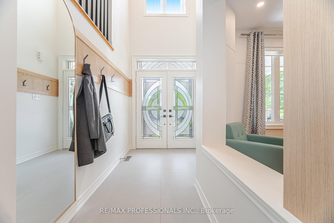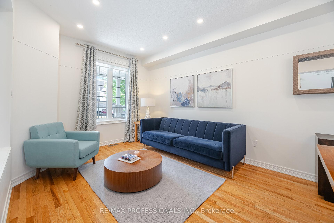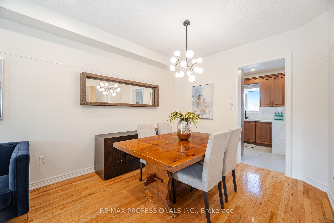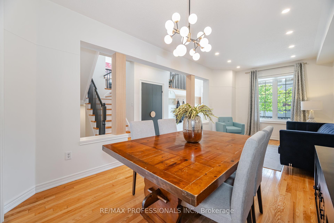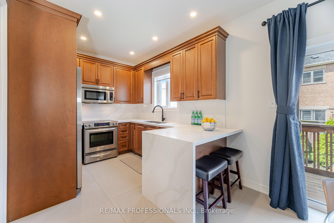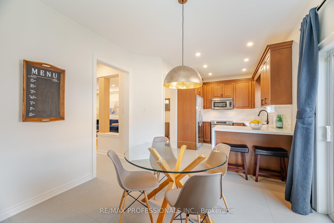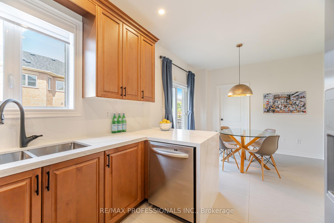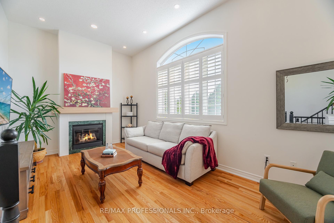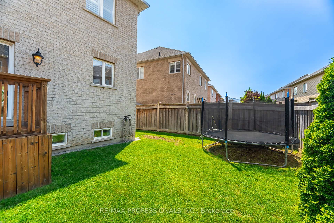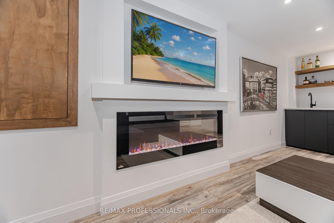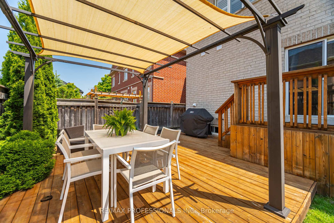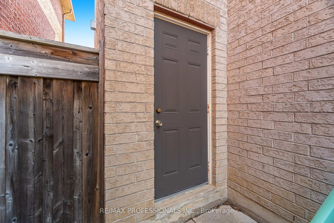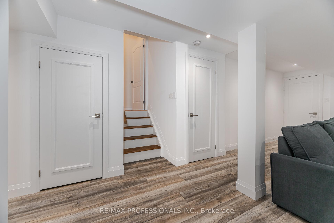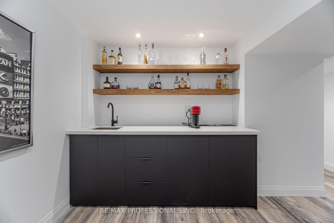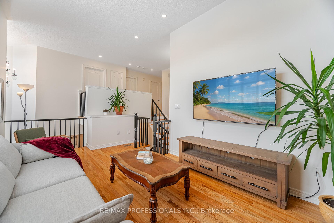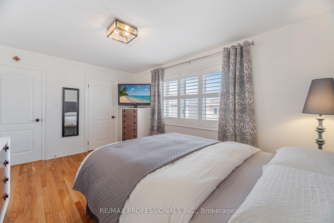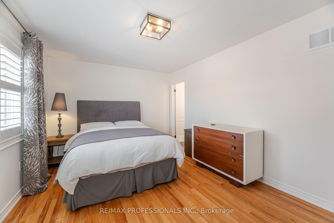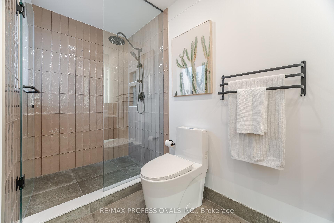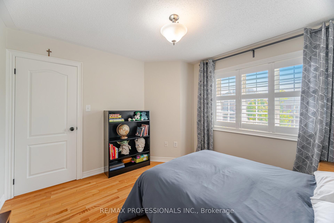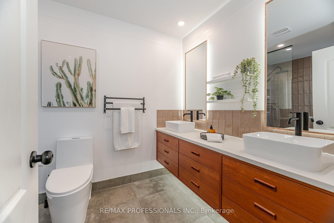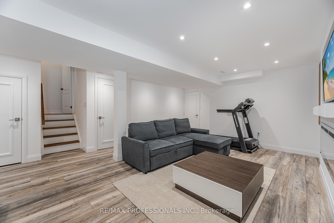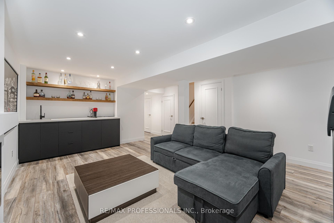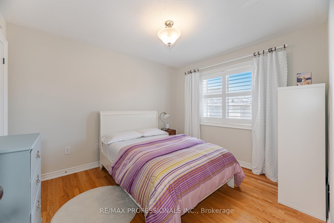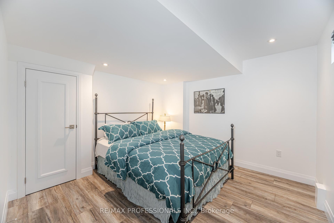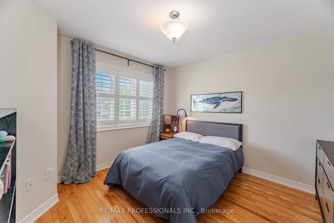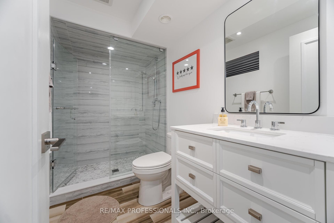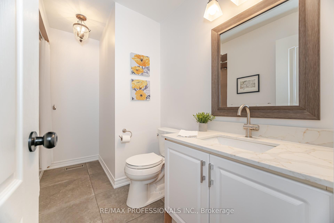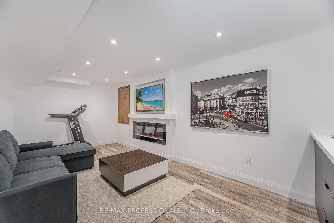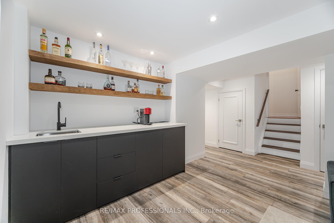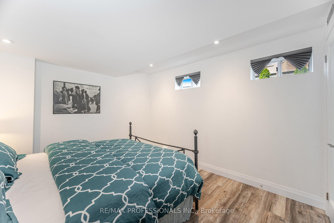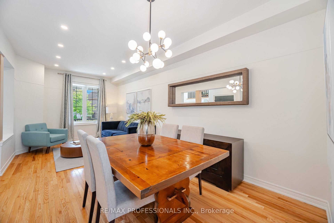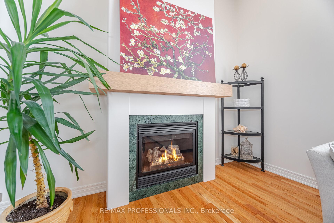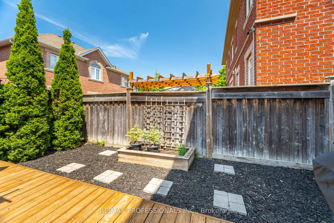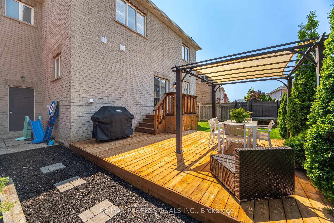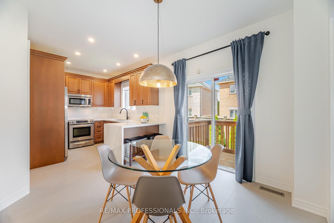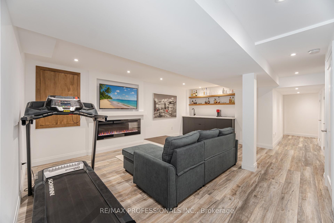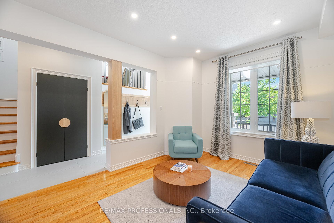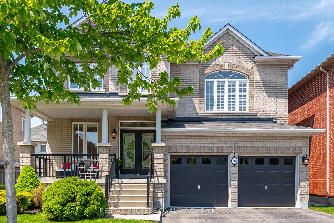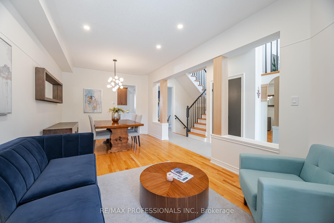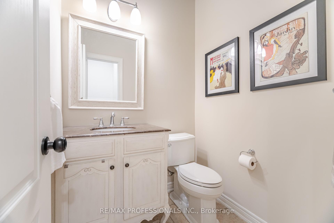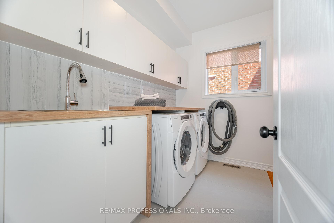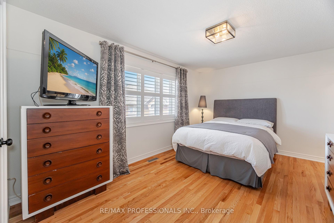$1,599,000
Available - For Sale
Listing ID: N12192638
60 Acqua Driv , Vaughan, L4H 3K9, York
| Stylish, Spacious & Extensively Upgraded A Must See! Welcome to 60 Acqua Dr, a beautifully upgraded 3+1 bedroom home in a quiet, family-friendly Vaughan neighbourhood. With approx. 2,900 sq ft of total well-designed living space, this home offers the perfect blend of comfort, quality, and style. Enjoy many recent upgrades that showcase the attention to detail. Redesigned front entry with custom closet doors, upgraded main level flooring and laundry room, a completely renovated designer upper-level ensuite, a fully finished basement with a wet bar, custom carpentry throughout. Soaring ceilings add to the bright, open feel, while thoughtful design touches create a warm and inviting atmosphere. Pride of ownership is evident throughout this home inside and out, truly shows 10+++! Located close to top-rated schools, parks, transit, and all major amenities. Move-in ready and waiting for you! Book your private showing today, don't miss this opportunity! SEE VIRTUAL TOUR |
| Price | $1,599,000 |
| Taxes: | $5732.00 |
| Assessment Year: | 2024 |
| Occupancy: | Owner |
| Address: | 60 Acqua Driv , Vaughan, L4H 3K9, York |
| Directions/Cross Streets: | St. Urbain Drive & Acqua Drive |
| Rooms: | 8 |
| Bedrooms: | 3 |
| Bedrooms +: | 1 |
| Family Room: | T |
| Basement: | Finished |
| Level/Floor | Room | Length(ft) | Width(ft) | Descriptions | |
| Room 1 | Main | Foyer | 21.02 | 6.43 | Vaulted Ceiling(s), Porcelain Floor, Juliette Balcony |
| Room 2 | Main | Living Ro | 21.68 | 10.76 | Hardwood Floor, Combined w/Dining, California Shutters |
| Room 3 | Main | Dining Ro | 21.68 | 10.76 | Hardwood Floor, Combined w/Living, California Shutters |
| Room 4 | Main | Kitchen | 10.23 | 8.99 | Eat-in Kitchen, Porcelain Floor, Quartz Counter |
| Room 5 | Main | Breakfast | 10.76 | 10 | W/O To Deck, Porcelain Floor, Pot Lights |
| Room 6 | Main | Laundry | 9.25 | 5.61 | Porcelain Floor, Access To Garage, Custom Counter |
| Room 7 | Second | Primary B | 14.99 | 11.18 | Hardwood Floor, Walk-In Closet(s), 4 Pc Ensuite |
| Room 8 | Second | Bedroom 2 | 11.51 | 10 | Hardwood Floor, Closet, California Shutters |
| Room 9 | Second | Bedroom 3 | 10.86 | 10.99 | Hardwood Floor, Closet, California Shutters |
| Room 10 | In Between | Family Ro | 18.99 | 10.86 | Hardwood Floor, Gas Fireplace, Pot Lights |
| Room 11 | Basement | Bedroom 4 | 10.99 | 10.76 | Laminate, Closet, Above Grade Window |
| Room 12 | Basement | Recreatio | 19.75 | 14.99 | Wet Bar, Electric Fireplace, Pot Lights |
| Room 13 | Basement | Cold Room | 14.37 | 7.35 | Concrete Floor |
| Washroom Type | No. of Pieces | Level |
| Washroom Type 1 | 2 | Main |
| Washroom Type 2 | 4 | Second |
| Washroom Type 3 | 4 | Second |
| Washroom Type 4 | 3 | Basement |
| Washroom Type 5 | 0 |
| Total Area: | 0.00 |
| Property Type: | Detached |
| Style: | 2-Storey |
| Exterior: | Brick |
| Garage Type: | Attached |
| (Parking/)Drive: | Private Do |
| Drive Parking Spaces: | 4 |
| Park #1 | |
| Parking Type: | Private Do |
| Park #2 | |
| Parking Type: | Private Do |
| Pool: | None |
| Approximatly Square Footage: | 1500-2000 |
| CAC Included: | N |
| Water Included: | N |
| Cabel TV Included: | N |
| Common Elements Included: | N |
| Heat Included: | N |
| Parking Included: | N |
| Condo Tax Included: | N |
| Building Insurance Included: | N |
| Fireplace/Stove: | Y |
| Heat Type: | Forced Air |
| Central Air Conditioning: | Central Air |
| Central Vac: | Y |
| Laundry Level: | Syste |
| Ensuite Laundry: | F |
| Sewers: | Sewer |
$
%
Years
This calculator is for demonstration purposes only. Always consult a professional
financial advisor before making personal financial decisions.
| Although the information displayed is believed to be accurate, no warranties or representations are made of any kind. |
| RE/MAX PROFESSIONALS INC. |
|
|

Asal Hoseini
Real Estate Professional
Dir:
647-804-0727
Bus:
905-997-3632
| Virtual Tour | Book Showing | Email a Friend |
Jump To:
At a Glance:
| Type: | Freehold - Detached |
| Area: | York |
| Municipality: | Vaughan |
| Neighbourhood: | Vellore Village |
| Style: | 2-Storey |
| Tax: | $5,732 |
| Beds: | 3+1 |
| Baths: | 4 |
| Fireplace: | Y |
| Pool: | None |
Locatin Map:
Payment Calculator:

