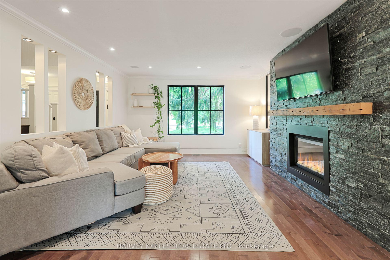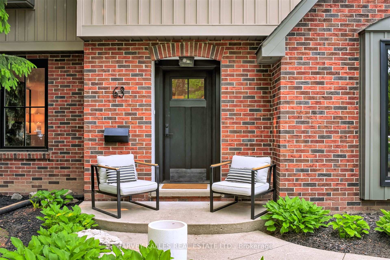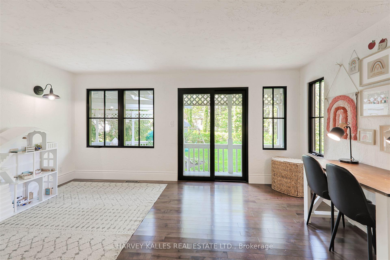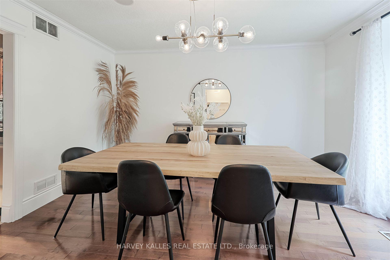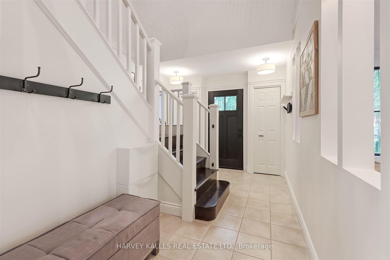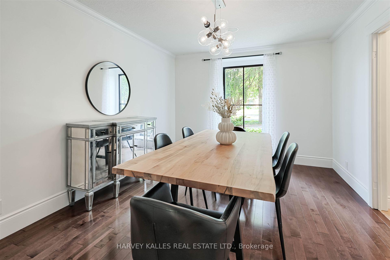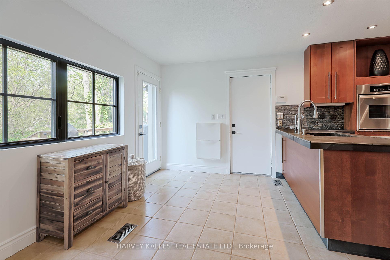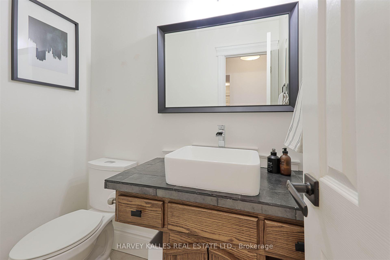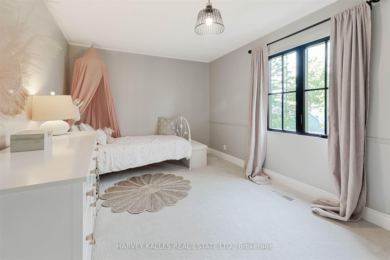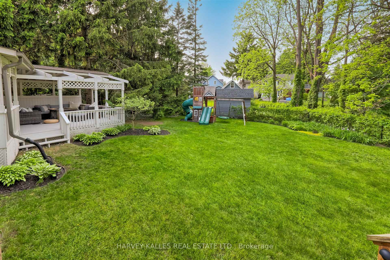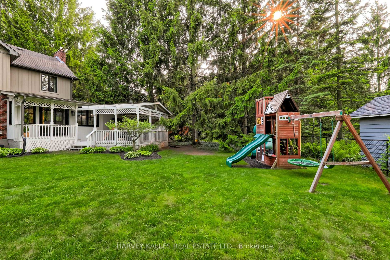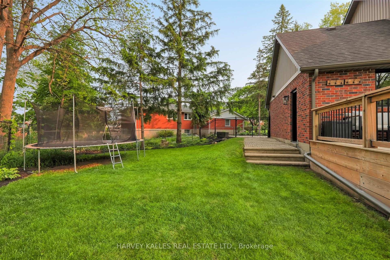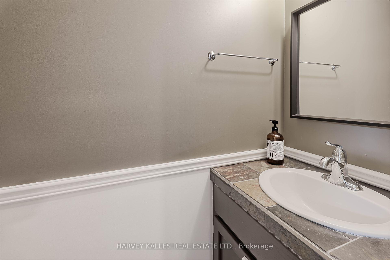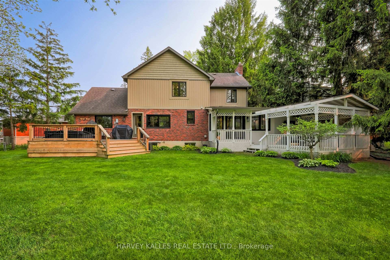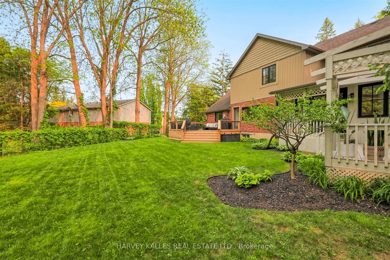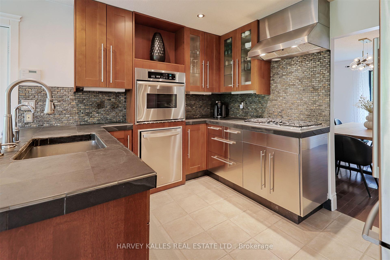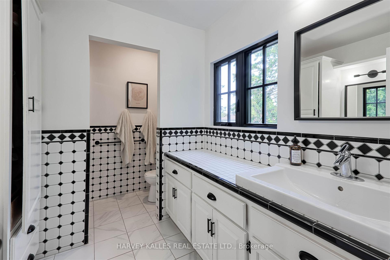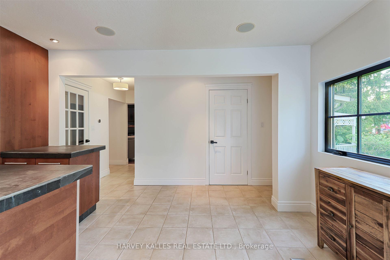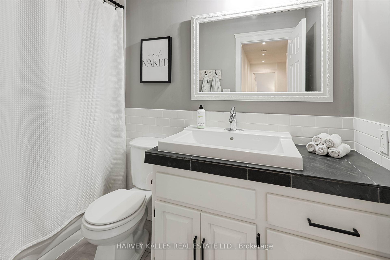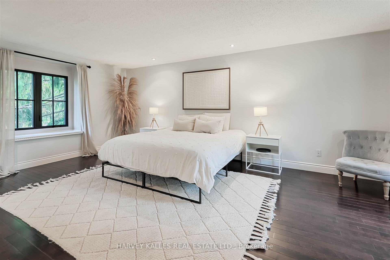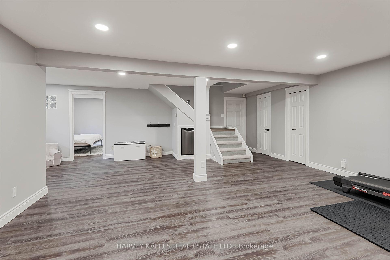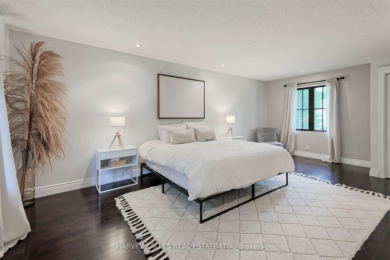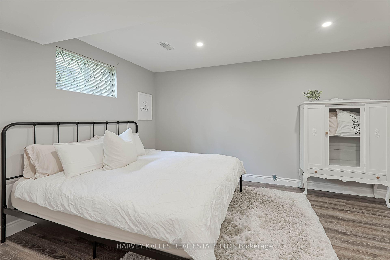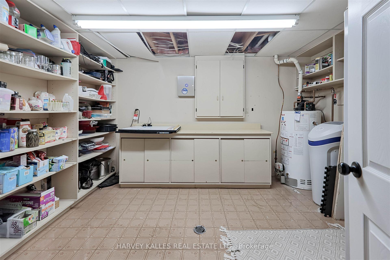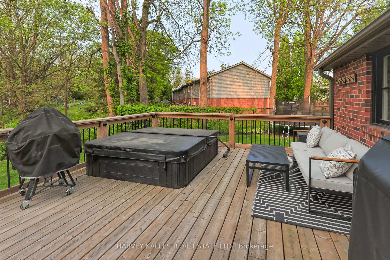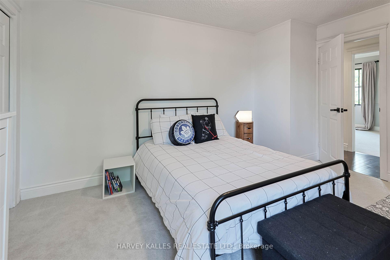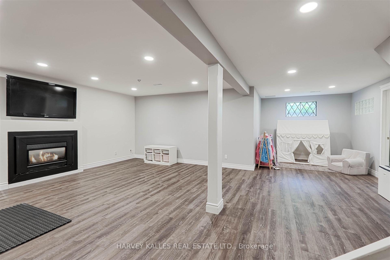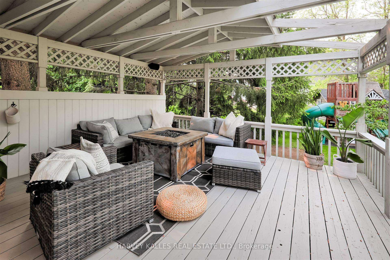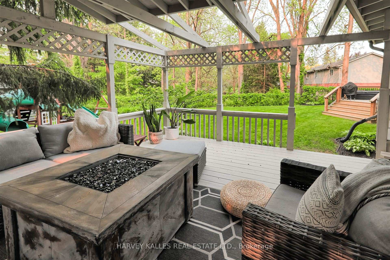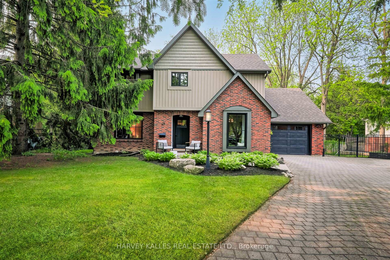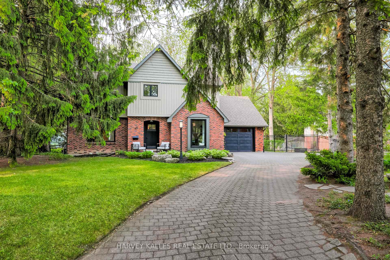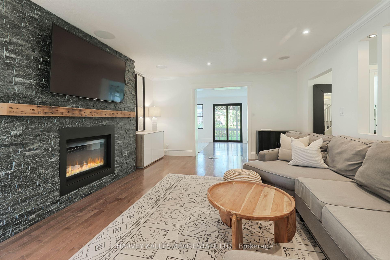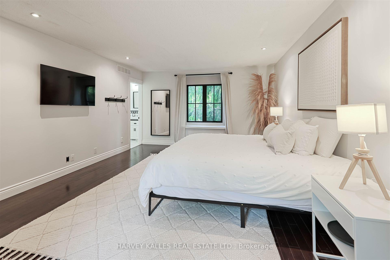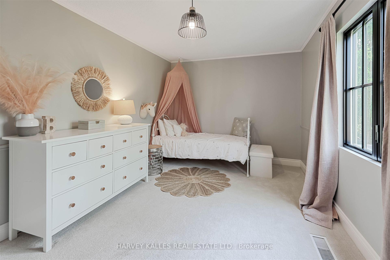$1,249,999
Available - For Sale
Listing ID: X12195172
63 Inwood Cres , Kitchener, N2M 2L9, Waterloo
| Beautiful Home In Prime Westmount Location! This 3+1 European designed home comes with A Chef's Kitchen W/ Ceramic Counters, Custom Cabinetry W/ Loads Of Storage, large Sink, S/S Appliances and access to garage and back deck. Laundry On Main Level & Large Windows Allow Loads Of Natural Light. Family rm/Sunroom overlooking the massive back yard to sit and enjoy your morning coffee. Upper level Large Primary with large 3 pc ensuite will not disappoint, The Basement is Bright with Large Plus one Bedroom, laminate floors and a Great Rm to entertain or just hide away for the day. A Large 1 Car Garage with pull down stairs to access a storage loft is a nice touch for all those items that get in the way. Updated Windows 2024, new garage floor, new deck, newer roof, AC and Furnace, and updated Hot Tub. No Detail Has Been Spared! Nestled In a Mature, Family Friendly Neighbourhood, Walking Distance To Westmount Golf Club, Westmount Public School & Uptown Waterloo! Easy Access To Public Transit. Seller is relaetd to Listing Agent. |
| Price | $1,249,999 |
| Taxes: | $5727.72 |
| Occupancy: | Owner |
| Address: | 63 Inwood Cres , Kitchener, N2M 2L9, Waterloo |
| Directions/Cross Streets: | Westmount Rd. W & Glasgow St. |
| Rooms: | 9 |
| Rooms +: | 3 |
| Bedrooms: | 3 |
| Bedrooms +: | 1 |
| Family Room: | T |
| Basement: | Finished |
| Level/Floor | Room | Length(ft) | Width(ft) | Descriptions | |
| Room 1 | Main | Foyer | Ceramic Floor, 2 Pc Bath, Combined w/Living | ||
| Room 2 | Main | Living Ro | Picture Window, Fireplace, Hardwood Floor | ||
| Room 3 | Main | Family Ro | W/O To Yard, Window, Hardwood Floor | ||
| Room 4 | Main | Kitchen | Stainless Steel Appl, Ceramic Backsplash, Ceramic Floor | ||
| Room 5 | Main | Breakfast | W/O To Deck, Access To Garage, Combined w/Laundry | ||
| Room 6 | Main | Laundry | Window, Ceramic Floor, Combined w/Kitchen | ||
| Room 7 | Second | Primary B | 3 Pc Ensuite, Bay Window, Hardwood Floor | ||
| Room 8 | Second | Bedroom 2 | Walk-In Closet(s), Window, Broadloom | ||
| Room 9 | Second | Bedroom 3 | Closet, Window, Broadloom | ||
| Room 10 | Basement | Great Roo | Fireplace, 2 Pc Bath, Pot Lights | ||
| Room 11 | Basement | Bedroom 4 | Double Closet, Combined w/Great Rm, Laminate | ||
| Room 12 | Basement | Utility R | B/I Shelves, Unfinished, Moulded Sink |
| Washroom Type | No. of Pieces | Level |
| Washroom Type 1 | 2 | Main |
| Washroom Type 2 | 3 | Second |
| Washroom Type 3 | 4 | Second |
| Washroom Type 4 | 2 | Basement |
| Washroom Type 5 | 0 |
| Total Area: | 0.00 |
| Approximatly Age: | 31-50 |
| Property Type: | Detached |
| Style: | 2-Storey |
| Exterior: | Brick |
| Garage Type: | Attached |
| (Parking/)Drive: | Front Yard |
| Drive Parking Spaces: | 4 |
| Park #1 | |
| Parking Type: | Front Yard |
| Park #2 | |
| Parking Type: | Front Yard |
| Pool: | None |
| Approximatly Age: | 31-50 |
| Approximatly Square Footage: | 2000-2500 |
| Property Features: | Hospital, Library |
| CAC Included: | N |
| Water Included: | N |
| Cabel TV Included: | N |
| Common Elements Included: | N |
| Heat Included: | N |
| Parking Included: | N |
| Condo Tax Included: | N |
| Building Insurance Included: | N |
| Fireplace/Stove: | Y |
| Heat Type: | Forced Air |
| Central Air Conditioning: | Central Air |
| Central Vac: | N |
| Laundry Level: | Syste |
| Ensuite Laundry: | F |
| Sewers: | Sewer |
$
%
Years
This calculator is for demonstration purposes only. Always consult a professional
financial advisor before making personal financial decisions.
| Although the information displayed is believed to be accurate, no warranties or representations are made of any kind. |
| HARVEY KALLES REAL ESTATE LTD. |
|
|

Asal Hoseini
Real Estate Professional
Dir:
647-804-0727
Bus:
905-997-3632
| Virtual Tour | Book Showing | Email a Friend |
Jump To:
At a Glance:
| Type: | Freehold - Detached |
| Area: | Waterloo |
| Municipality: | Kitchener |
| Neighbourhood: | Dufferin Grove |
| Style: | 2-Storey |
| Approximate Age: | 31-50 |
| Tax: | $5,727.72 |
| Beds: | 3+1 |
| Baths: | 4 |
| Fireplace: | Y |
| Pool: | None |
Locatin Map:
Payment Calculator:

