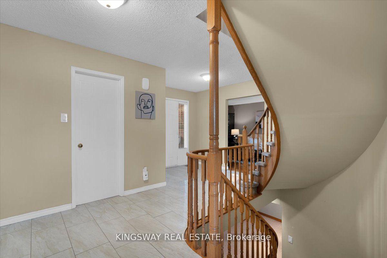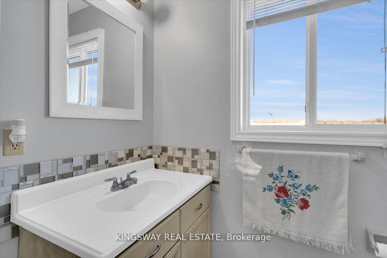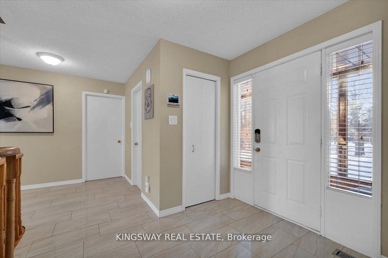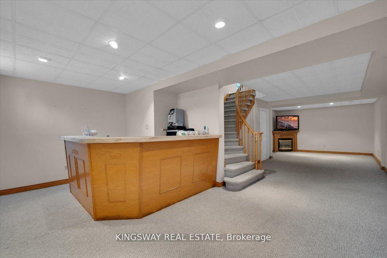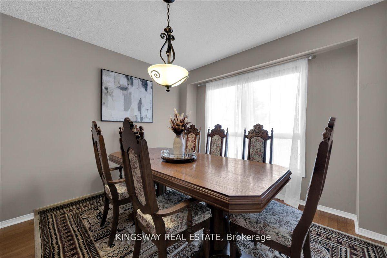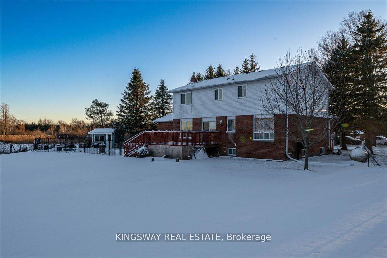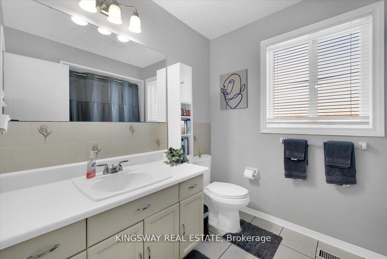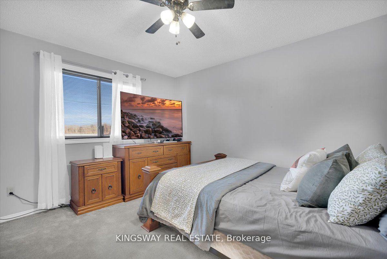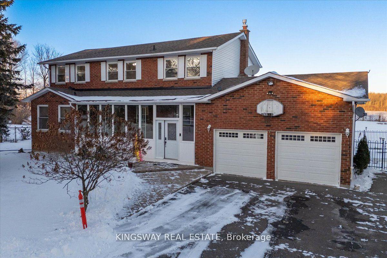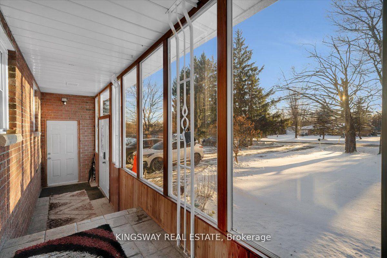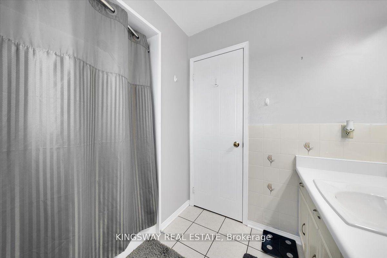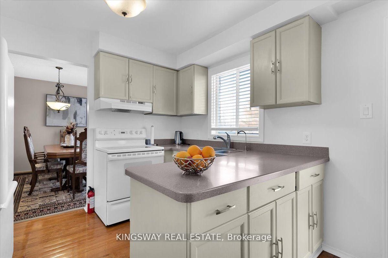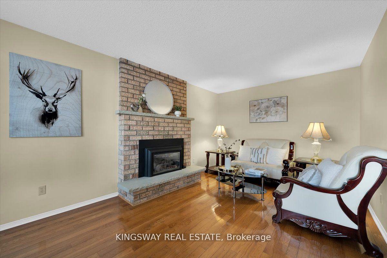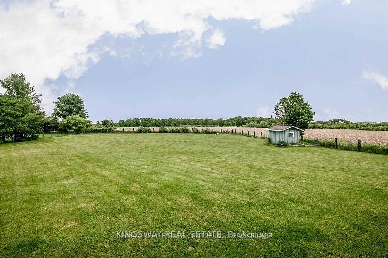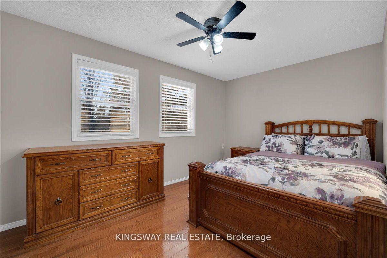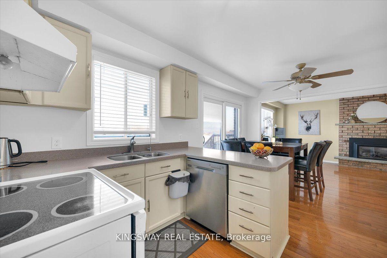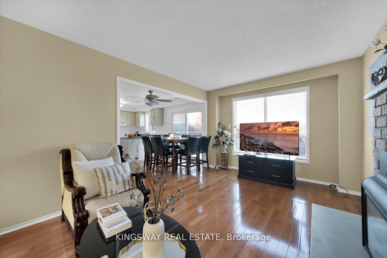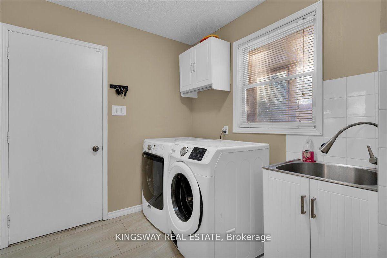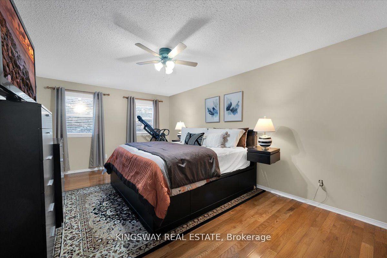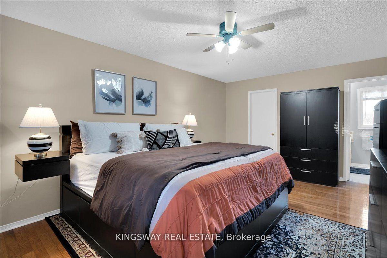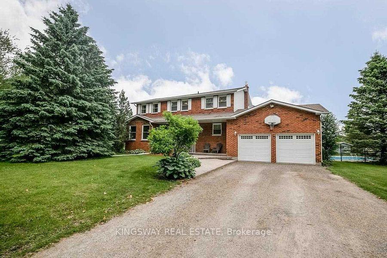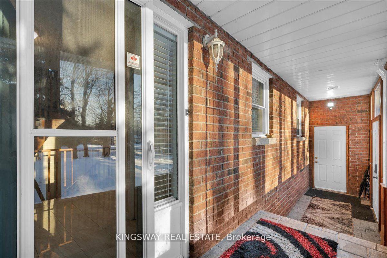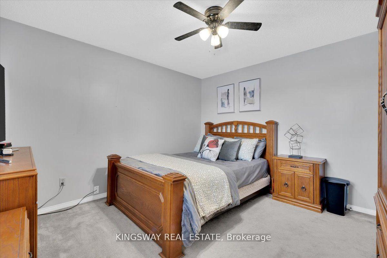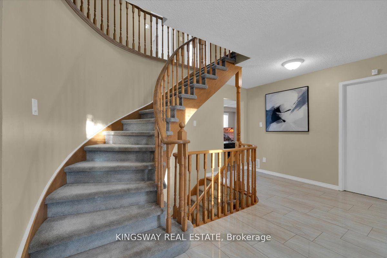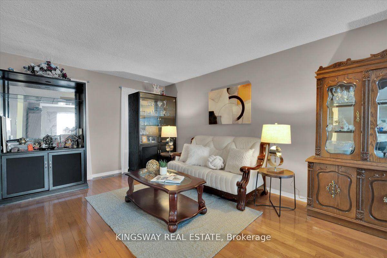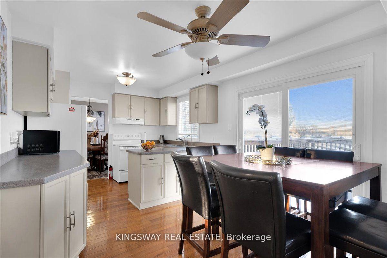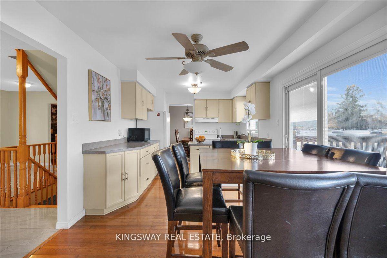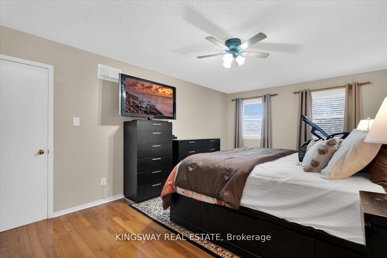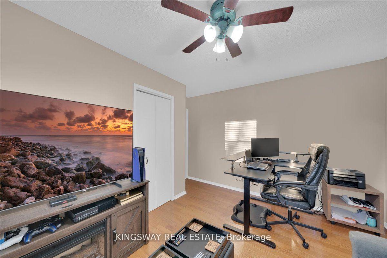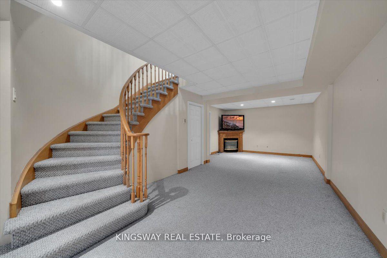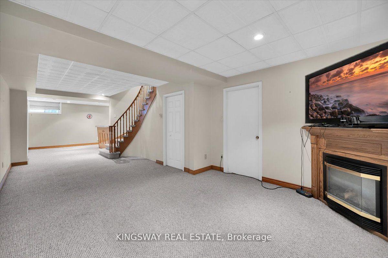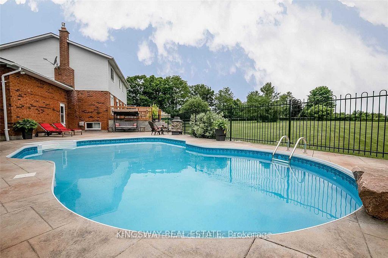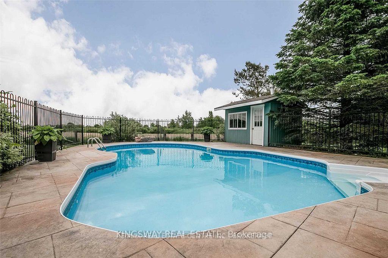$1,649,999
Available - For Sale
Listing ID: W12205199
18577 St Andrew's Road , Caledon, L7K 2E3, Peel
| A Great Opportunity to Own this Stunning Family Home with a Beautiful Serene View, sitting on Just Over One Acre of Land. This Two Storey Home have Four Full Size Bedrooms. Spacious Family Room with Gas Fire Place open to a Bright and Airy Kitchen with Corian Counter Top. Finished Basement with a Cozy Fire Place and Dry Bar for Recreation. Enjoy with Family and Friends by the Side of Saline Inground Pool with Stamped Concrete Pathways or Relax at the Hot Tub Set Off an Oversized Deck. Roof done in 2019 with a 30 Year Warranty. New AC & New Water Softener in 2022. New Driveway paved in 2022 holds 10 to 14 cars at a time! |
| Price | $1,649,999 |
| Taxes: | $6351.37 |
| Assessment Year: | 2025 |
| Occupancy: | Vacant |
| Address: | 18577 St Andrew's Road , Caledon, L7K 2E3, Peel |
| Directions/Cross Streets: | Charleston Sdrd/St Andrew"s Rd |
| Rooms: | 8 |
| Rooms +: | 2 |
| Bedrooms: | 4 |
| Bedrooms +: | 0 |
| Family Room: | T |
| Basement: | Finished |
| Level/Floor | Room | Length(ft) | Width(ft) | Descriptions | |
| Room 1 | Main | Living Ro | 18.83 | 11.35 | Hardwood Floor, Combined w/Dining |
| Room 2 | Main | Dining Ro | 10.17 | 9.68 | Hardwood Floor, Combined w/Living |
| Room 3 | Main | Family Ro | 17.09 | 10.36 | Fireplace, Hardwood Floor |
| Room 4 | Main | Kitchen | 15.74 | 10.14 | Corian Counter, Breakfast Area, Hardwood Floor |
| Room 5 | Upper | Primary B | 18.89 | 11.84 | 4 Pc Ensuite, Hardwood Floor, Walk-In Closet(s) |
| Room 6 | Upper | Bedroom 2 | 12.53 | 9.87 | Broadloom, Closet |
| Room 7 | Upper | Bedroom 3 | 11.78 | 12.5 | Hardwood Floor, Closet, Window |
| Room 8 | Upper | Bedroom 4 | 13.64 | 9.32 | Hardwood Floor, Closet, Window |
| Room 9 | Lower | Recreatio | 13.48 | 12.5 | Gas Fireplace, Carpet Free |
| Room 10 | Lower | Other | 12.82 | 12.66 | Dry Bar |
| Washroom Type | No. of Pieces | Level |
| Washroom Type 1 | 2 | Main |
| Washroom Type 2 | 4 | Upper |
| Washroom Type 3 | 3 | Upper |
| Washroom Type 4 | 0 | |
| Washroom Type 5 | 0 |
| Total Area: | 0.00 |
| Property Type: | Detached |
| Style: | 2-Storey |
| Exterior: | Brick |
| Garage Type: | Attached |
| Drive Parking Spaces: | 12 |
| Pool: | Salt, In |
| Approximatly Square Footage: | 2000-2500 |
| CAC Included: | N |
| Water Included: | N |
| Cabel TV Included: | N |
| Common Elements Included: | N |
| Heat Included: | N |
| Parking Included: | N |
| Condo Tax Included: | N |
| Building Insurance Included: | N |
| Fireplace/Stove: | Y |
| Heat Type: | Other |
| Central Air Conditioning: | Central Air |
| Central Vac: | N |
| Laundry Level: | Syste |
| Ensuite Laundry: | F |
| Sewers: | Septic |
| Utilities-Cable: | A |
| Utilities-Hydro: | A |
$
%
Years
This calculator is for demonstration purposes only. Always consult a professional
financial advisor before making personal financial decisions.
| Although the information displayed is believed to be accurate, no warranties or representations are made of any kind. |
| KINGSWAY REAL ESTATE |
|
|

Asal Hoseini
Real Estate Professional
Dir:
647-804-0727
Bus:
905-997-3632
| Book Showing | Email a Friend |
Jump To:
At a Glance:
| Type: | Freehold - Detached |
| Area: | Peel |
| Municipality: | Caledon |
| Neighbourhood: | Caledon East |
| Style: | 2-Storey |
| Tax: | $6,351.37 |
| Beds: | 4 |
| Baths: | 3 |
| Fireplace: | Y |
| Pool: | Salt, In |
Locatin Map:
Payment Calculator:

