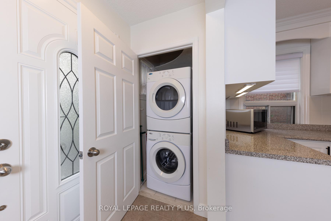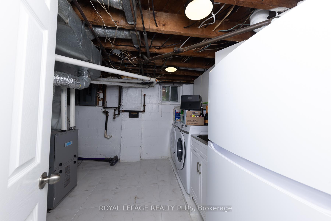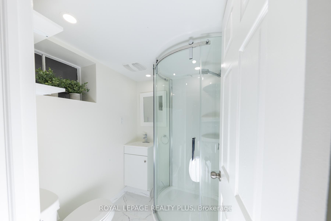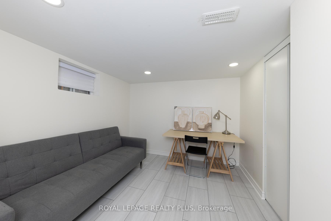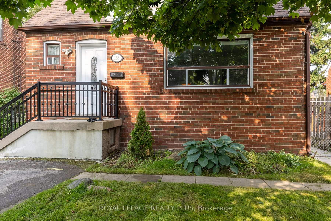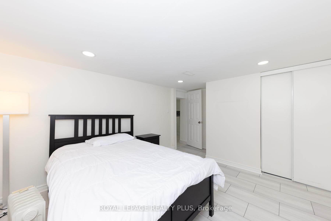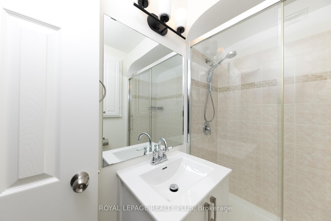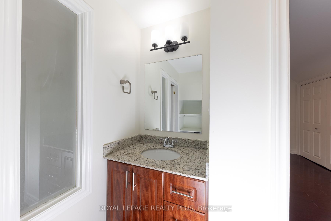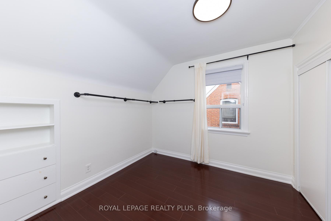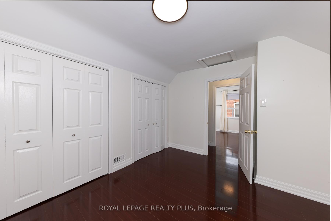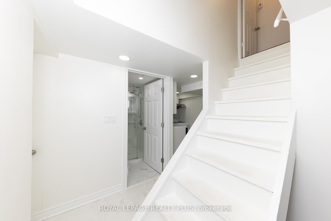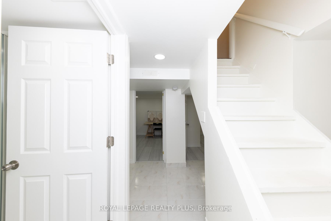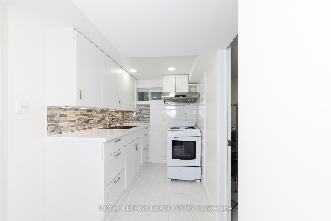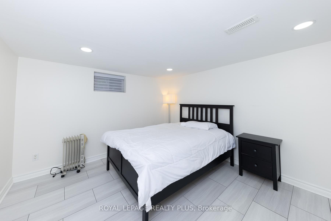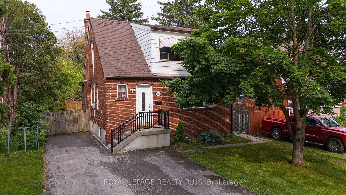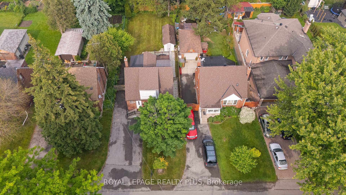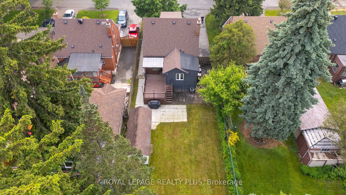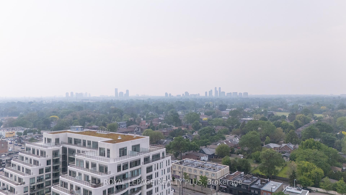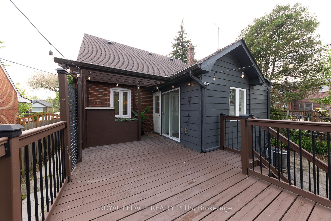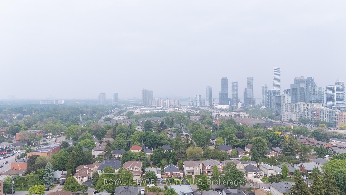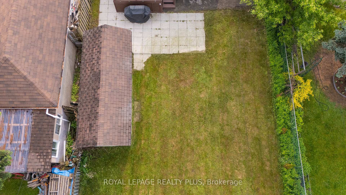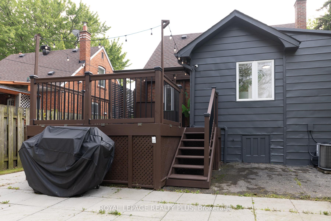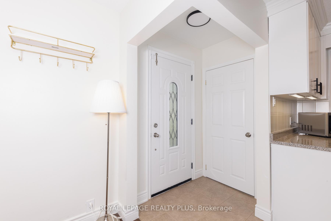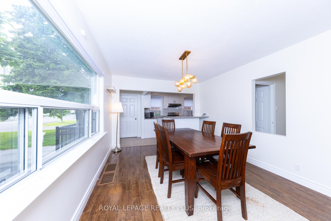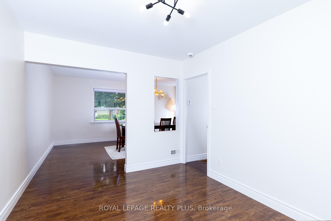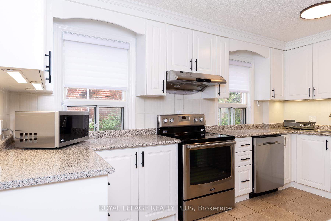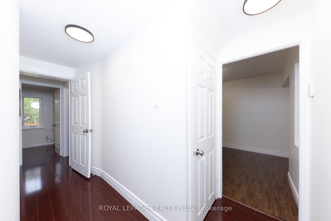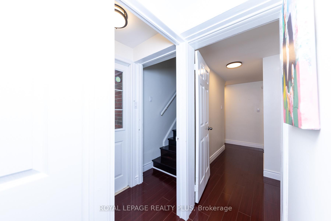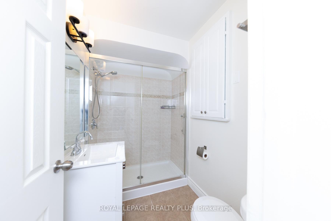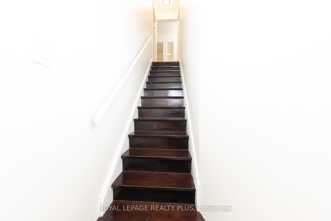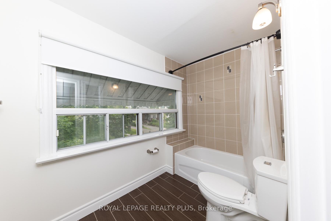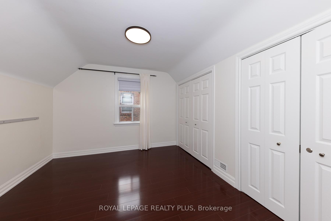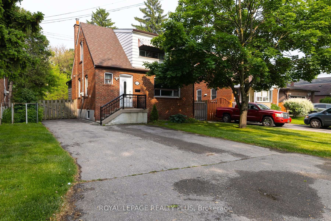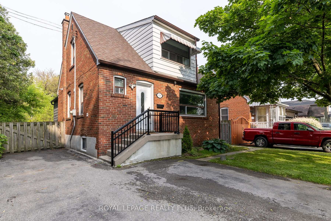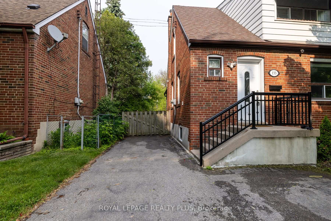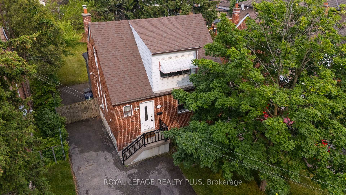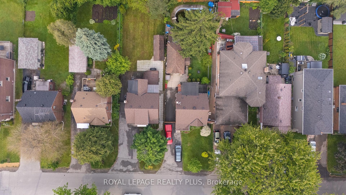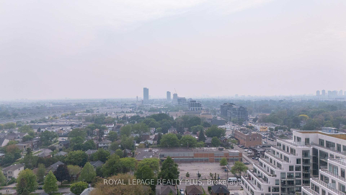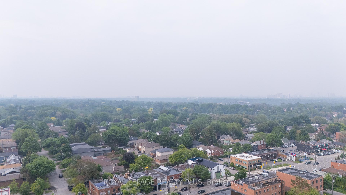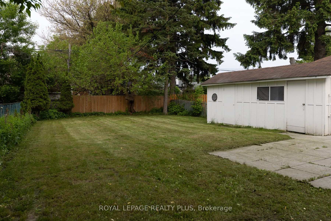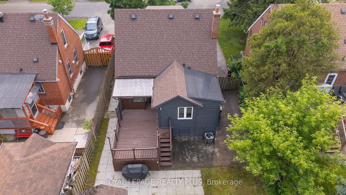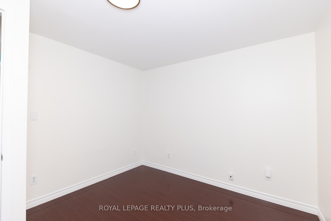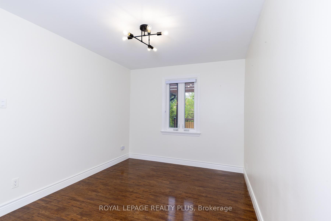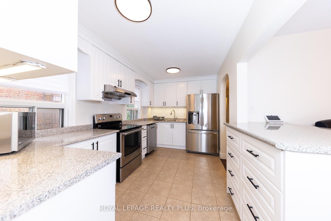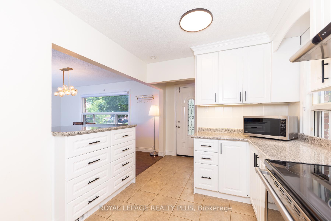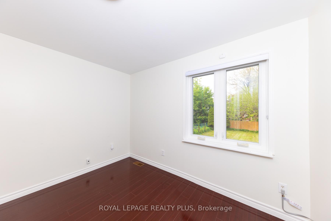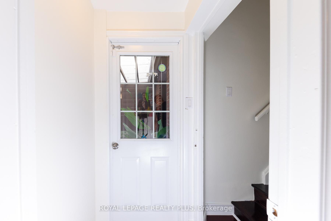$4,250
Available - For Rent
Listing ID: W12204625
133 Wesley Stre , Toronto, M8Y 2W9, Toronto
| Location! Location! Location! Ready to move in July 1st. 2025. 3+2 bedroom detached in the heart of Etobicoke. Recently Renovated and in Turn Key Condition. Steps to Parks, Transit, Schools, Shopping and close to all Major Highways. No Smokers and No Pets please. Easy to Show- Vacant. |
| Price | $4,250 |
| Taxes: | $0.00 |
| Occupancy: | Vacant |
| Address: | 133 Wesley Stre , Toronto, M8Y 2W9, Toronto |
| Directions/Cross Streets: | Royal York / Queensway |
| Rooms: | 7 |
| Bedrooms: | 3 |
| Bedrooms +: | 2 |
| Family Room: | F |
| Basement: | Finished |
| Furnished: | Unfu |
| Level/Floor | Room | Length(ft) | Width(ft) | Descriptions | |
| Room 1 | Main | Living Ro | 15.74 | 11.09 | Hardwood Floor, Picture Window, Overlooks Frontyard |
| Room 2 | Main | Kitchen | 13.87 | 8.4 | Ceramic Floor, Eat-in Kitchen, Updated |
| Room 3 | Main | Primary B | 11.78 | 9.25 | Hardwood Floor, Double Closet, Window |
| Room 4 | Main | Bedroom 2 | 10.23 | 9.77 | Hardwood Floor, Overlooks Backyard, Window |
| Room 5 | Second | Bedroom 3 | 9.32 | 9.32 | Hardwood Floor, Double Closet |
| Room 6 | Second | Kitchen | 6.66 | 6.66 | Hardwood Floor, Open Concept |
| Room 7 | Second | Living Ro | 10.63 | 9.77 | Hardwood Floor, Double Closet |
| Room 8 | Lower | Recreatio | 23.91 | 10.82 | Broadloom, Open Concept |
| Room 9 | Lower | Laundry | 11.74 | 11.74 | Ceramic Floor, Walk-Out |
| Room 10 | Lower | Other | 11.74 | 6.4 | Ceramic Floor, Wet Bar |
| Washroom Type | No. of Pieces | Level |
| Washroom Type 1 | 4 | Main |
| Washroom Type 2 | 4 | Second |
| Washroom Type 3 | 3 | Basement |
| Washroom Type 4 | 0 | |
| Washroom Type 5 | 0 |
| Total Area: | 0.00 |
| Property Type: | Detached |
| Style: | 1 1/2 Storey |
| Exterior: | Aluminum Siding, Brick |
| Garage Type: | None |
| (Parking/)Drive: | Private |
| Drive Parking Spaces: | 5 |
| Park #1 | |
| Parking Type: | Private |
| Park #2 | |
| Parking Type: | Private |
| Pool: | None |
| Laundry Access: | In-Suite Laun |
| Approximatly Square Footage: | 700-1100 |
| Property Features: | Fenced Yard, Park |
| CAC Included: | N |
| Water Included: | N |
| Cabel TV Included: | N |
| Common Elements Included: | N |
| Heat Included: | N |
| Parking Included: | Y |
| Condo Tax Included: | N |
| Building Insurance Included: | N |
| Fireplace/Stove: | N |
| Heat Type: | Forced Air |
| Central Air Conditioning: | Central Air |
| Central Vac: | N |
| Laundry Level: | Syste |
| Ensuite Laundry: | F |
| Sewers: | Sewer |
| Although the information displayed is believed to be accurate, no warranties or representations are made of any kind. |
| ROYAL LEPAGE REALTY PLUS |
|
|

Asal Hoseini
Real Estate Professional
Dir:
647-804-0727
Bus:
905-997-3632
| Book Showing | Email a Friend |
Jump To:
At a Glance:
| Type: | Freehold - Detached |
| Area: | Toronto |
| Municipality: | Toronto W07 |
| Neighbourhood: | Stonegate-Queensway |
| Style: | 1 1/2 Storey |
| Beds: | 3+2 |
| Baths: | 3 |
| Fireplace: | N |
| Pool: | None |
Locatin Map:

