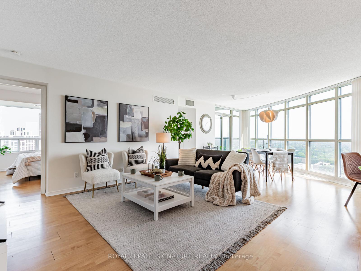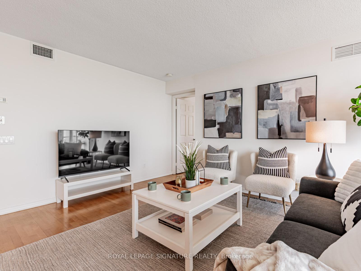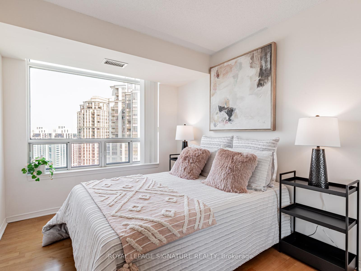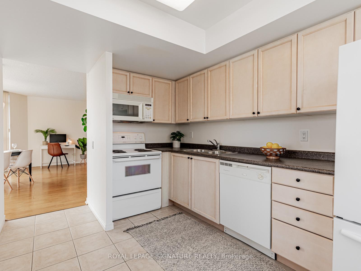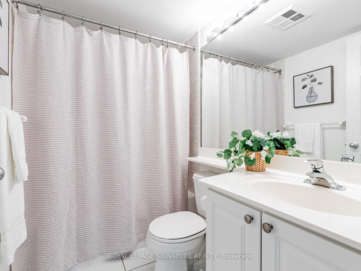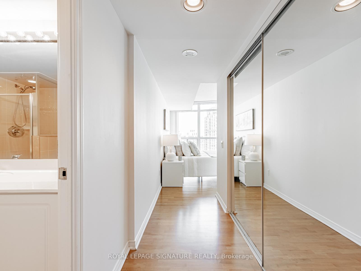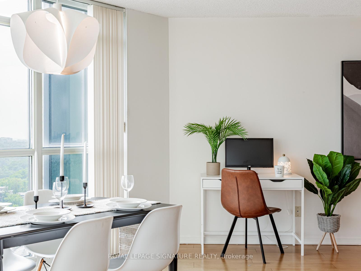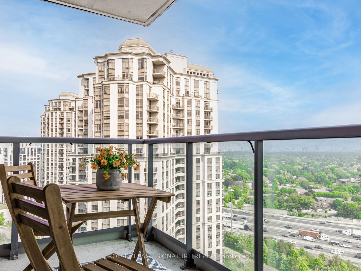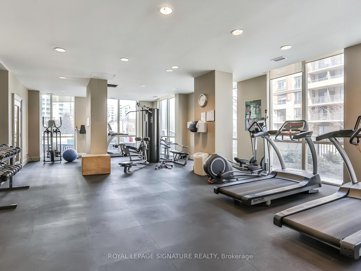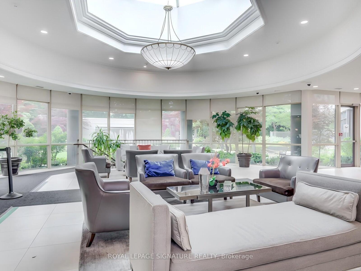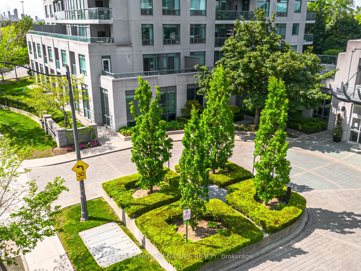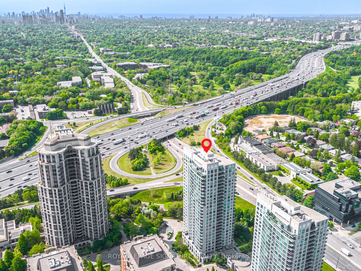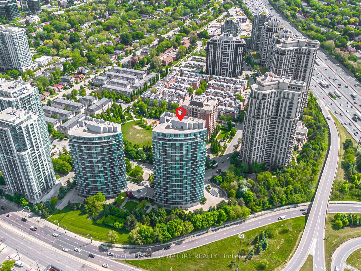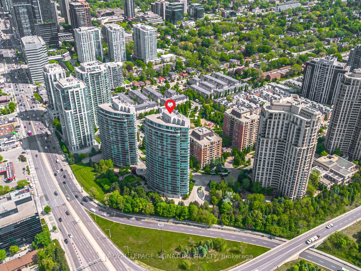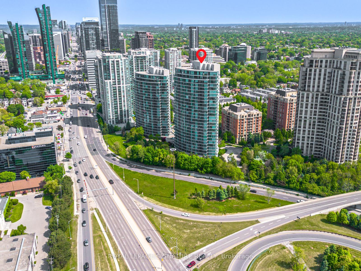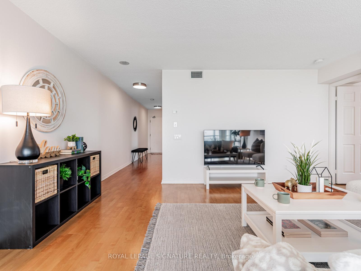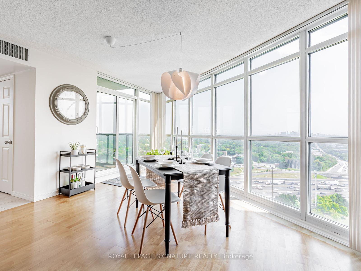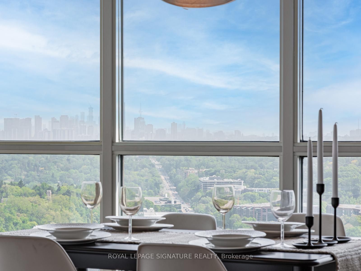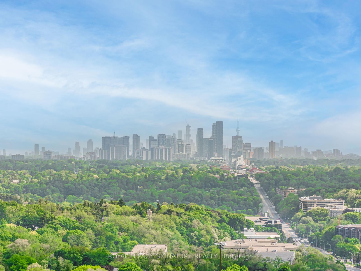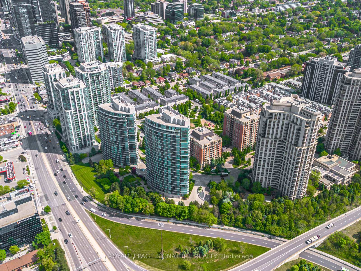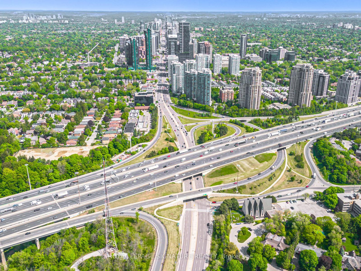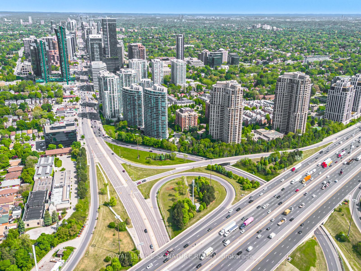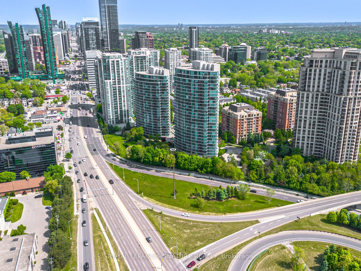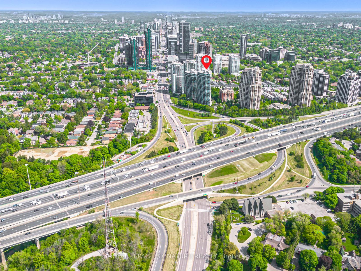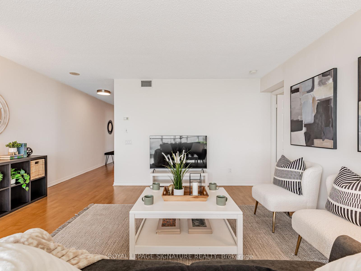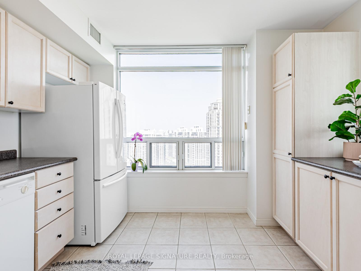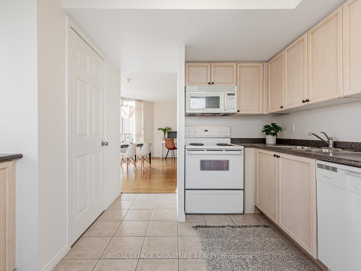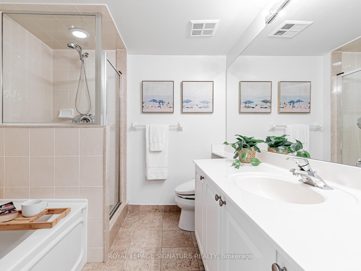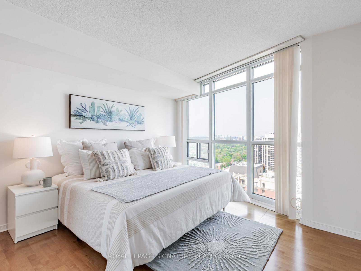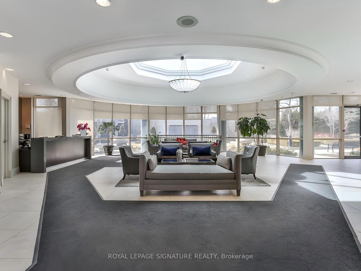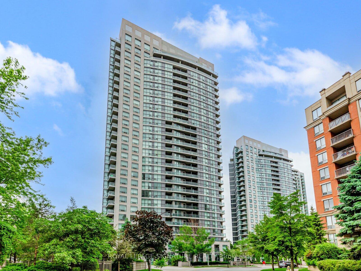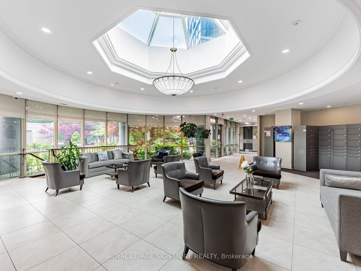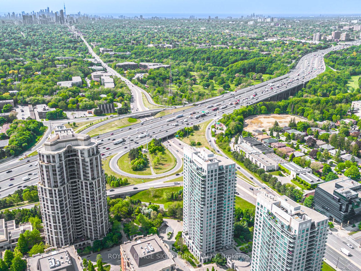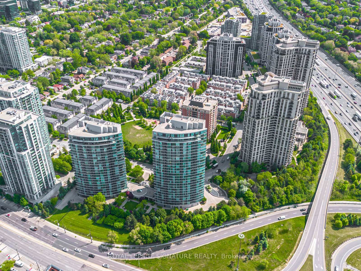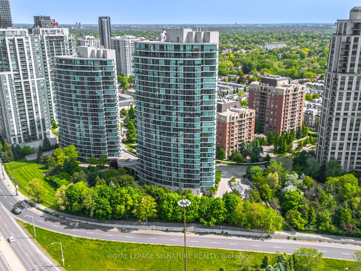$790,000
Available - For Sale
Listing ID: C12198067
30 Harrison Garden Boul , Toronto, M2N 7A9, Toronto
| Welcome to Suite 2702 @ Spectrum Residences. Suite 2702 will not disappoint, South East exposure, with breathtaking views of the city. Over1100 sq ft of luxury and a layout that flows beautifully. This corner suite has it all, huge living and dining area, floor to ceiling window and a w/o to the balcony. Eat in Kitchen with 2 windows. Spacious Primary Bedroom, 2 large closets and a 4pc ensuite. Large sunfilled 2nd Bedroom, perfect for a family, guest room or a wonderful work from home space. Wonderfully run building, 24 hr Concierge, Party Room & Gym. This bustling area has it all, steps to the subway, ttc, Shopping, Restaurants and highways. |
| Price | $790,000 |
| Taxes: | $3204.50 |
| Occupancy: | Vacant |
| Address: | 30 Harrison Garden Boul , Toronto, M2N 7A9, Toronto |
| Postal Code: | M2N 7A9 |
| Province/State: | Toronto |
| Directions/Cross Streets: | Sheppard & Yonge |
| Level/Floor | Room | Length(ft) | Width(ft) | Descriptions | |
| Room 1 | Flat | Foyer | 9.09 | 4.59 | Ceramic Floor |
| Room 2 | Flat | Living Ro | 23.16 | 16.01 | Hardwood Floor, Window Floor to Ceil, Combined w/Dining |
| Room 3 | Flat | Dining Ro | 23.16 | 16.01 | Hardwood Floor, Walk-Out, Combined w/Living |
| Room 4 | Flat | Kitchen | 11.09 | 11.68 | Ceramic Floor, Eat-in Kitchen, Large Window |
| Room 5 | Flat | Primary B | 12 | 10.99 | Hardwood Floor, His and Hers Closets, 4 Pc Ensuite |
| Room 6 | Flat | Bedroom 2 | 8.43 | 10.33 | Hardwood Floor, Large Window, Large Closet |
| Washroom Type | No. of Pieces | Level |
| Washroom Type 1 | 4 | Flat |
| Washroom Type 2 | 0 | |
| Washroom Type 3 | 0 | |
| Washroom Type 4 | 0 | |
| Washroom Type 5 | 0 |
| Total Area: | 0.00 |
| Washrooms: | 2 |
| Heat Type: | Forced Air |
| Central Air Conditioning: | Central Air |
$
%
Years
This calculator is for demonstration purposes only. Always consult a professional
financial advisor before making personal financial decisions.
| Although the information displayed is believed to be accurate, no warranties or representations are made of any kind. |
| ROYAL LEPAGE SIGNATURE REALTY |
|
|

Asal Hoseini
Real Estate Professional
Dir:
647-804-0727
Bus:
905-997-3632
| Virtual Tour | Book Showing | Email a Friend |
Jump To:
At a Glance:
| Type: | Com - Condo Apartment |
| Area: | Toronto |
| Municipality: | Toronto C14 |
| Neighbourhood: | Willowdale East |
| Style: | Apartment |
| Tax: | $3,204.5 |
| Maintenance Fee: | $1,070.24 |
| Beds: | 2 |
| Baths: | 2 |
| Fireplace: | N |
Locatin Map:
Payment Calculator:

