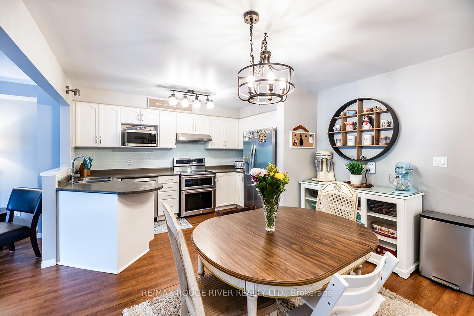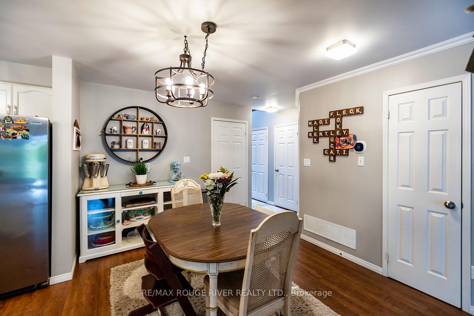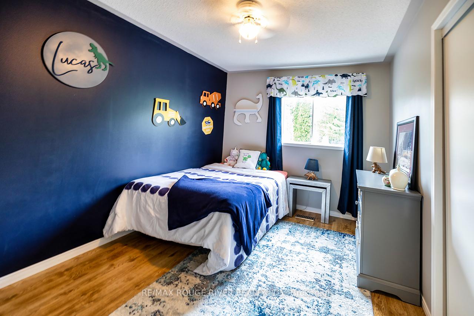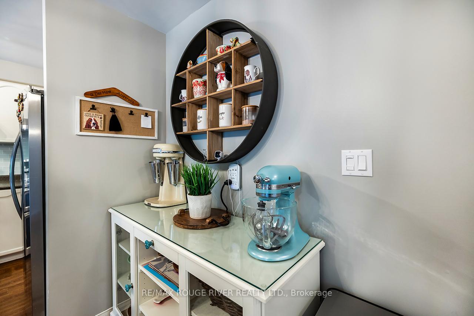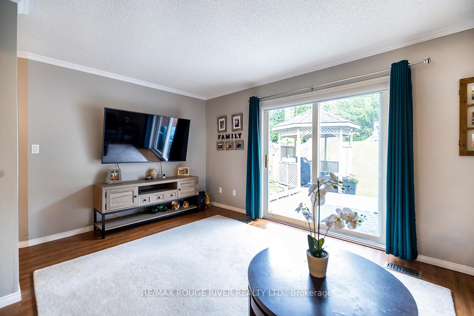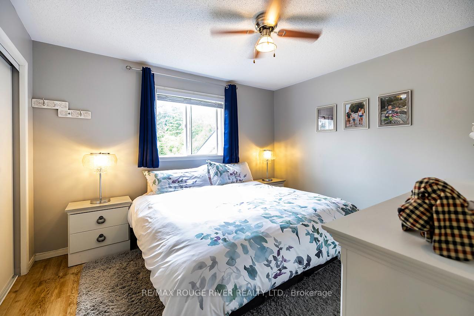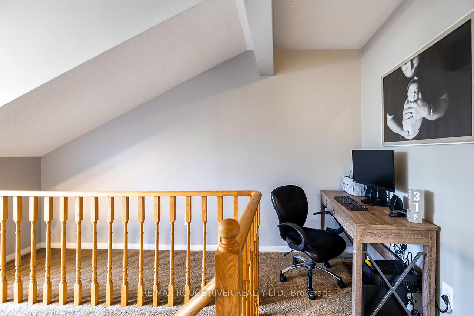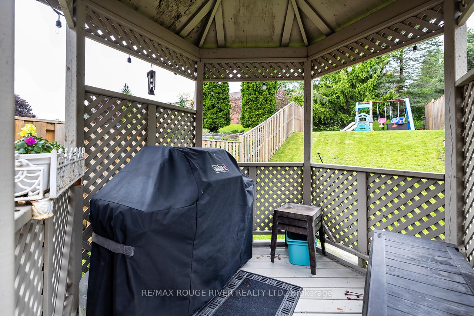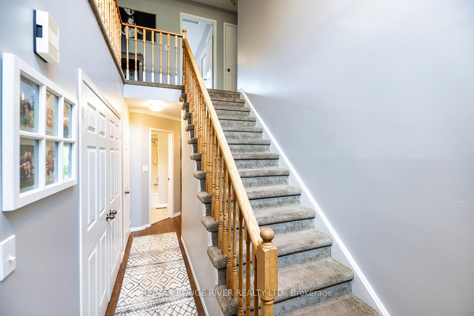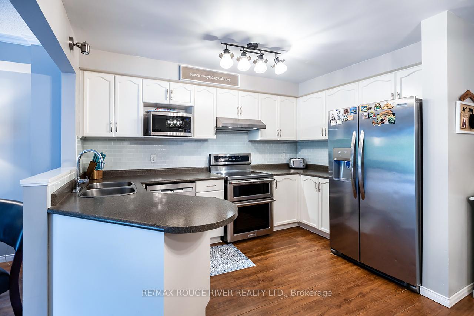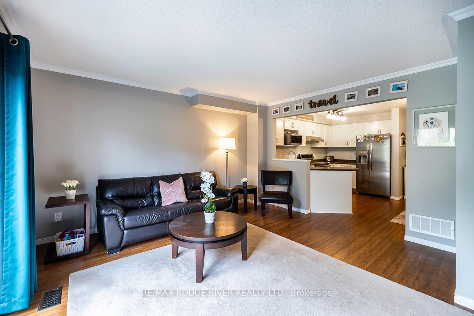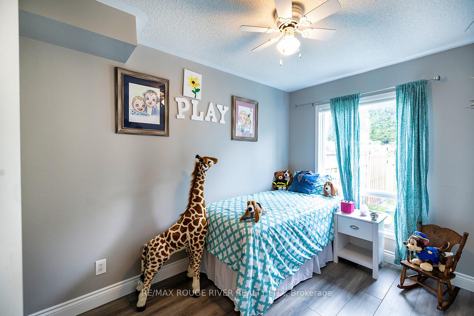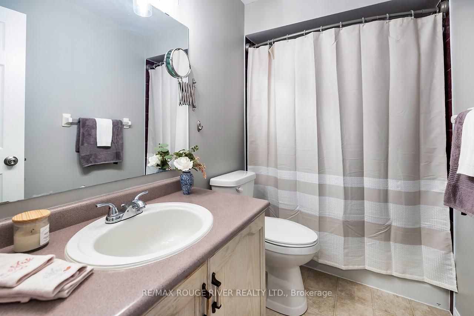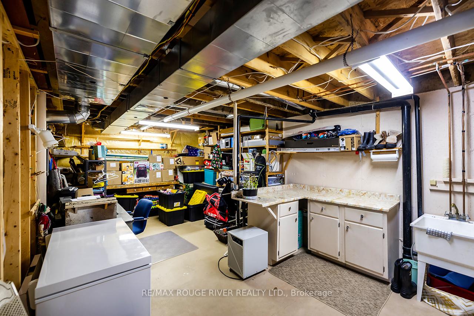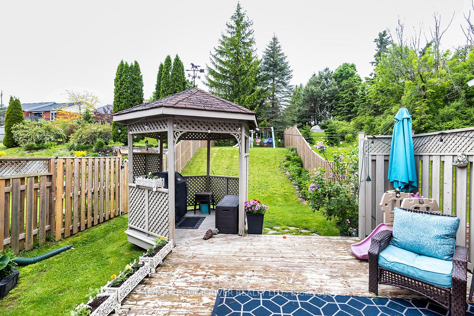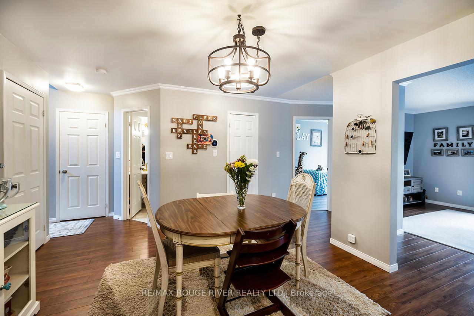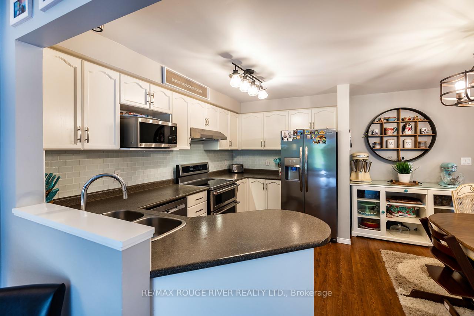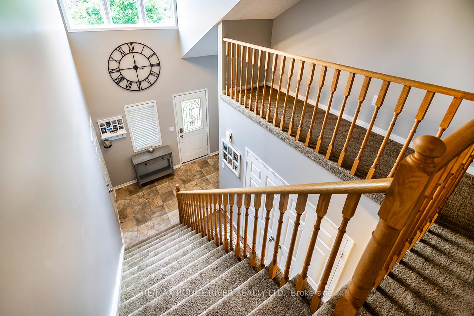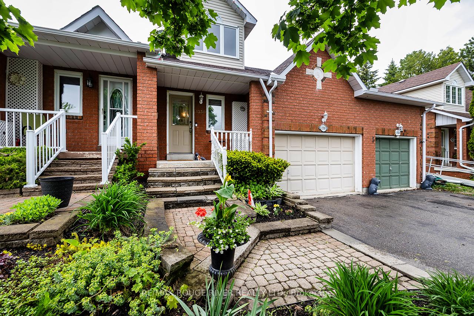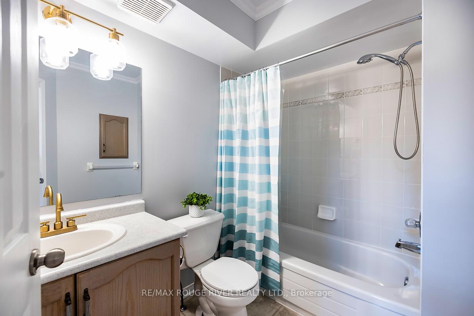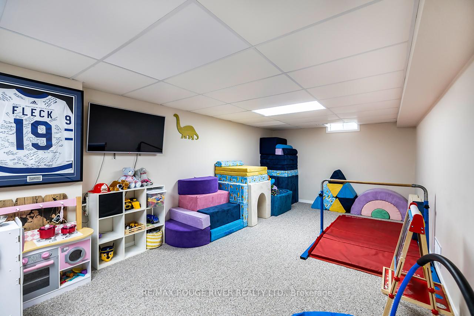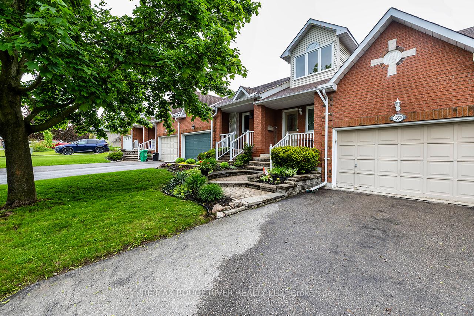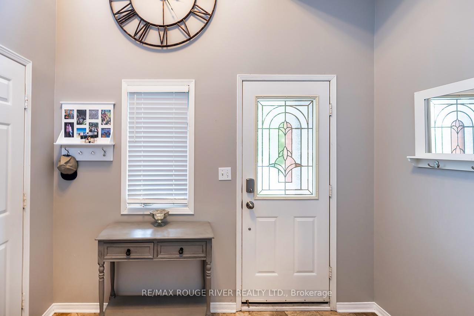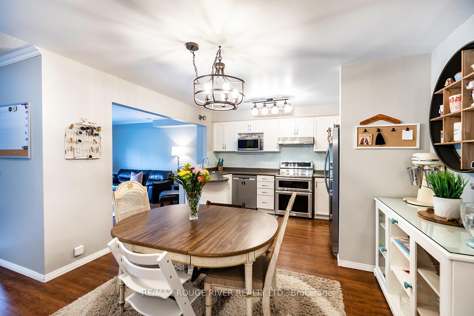$549,900
Available - For Sale
Listing ID: X12185552
1330 Eagle Cres , Peterborough West, K9K 2K7, Peterborough
| Welcome Home To 1330 Eagle Crescent In Beautiful West Peterborough!! This Gorgeous 3 Bedroom Bungaloft Sits On A Quiet Family Friendly Street And Boasts A High Lofty Ceiling Main Entrance! Open Concept Main Floor! Newer Stainless Steel Appliances In The Kitchen. A Main Floor Bedroom And 4-Piece Bathroom. There Are 2 Nicely Sized Bedrooms And Another 4-Piece Bath On The Upper Level! Main Floor Laundry!! Large Family Room In The Lower Level! Extra Large Utility Room!! Lots Of Storage! Fully Fenced Yard!! Walk Out To Large Deck And Gazebo From The Living Room!! Close ToAll Shopping Amenities!! Close To The Hwy 115! Nothing to Do But Move In And Call It Home!! |
| Price | $549,900 |
| Taxes: | $4048.00 |
| Occupancy: | Owner |
| Address: | 1330 Eagle Cres , Peterborough West, K9K 2K7, Peterborough |
| Directions/Cross Streets: | Sherbrooke Street/Glenforest |
| Rooms: | 6 |
| Rooms +: | 2 |
| Bedrooms: | 3 |
| Bedrooms +: | 0 |
| Family Room: | F |
| Basement: | Partially Fi |
| Level/Floor | Room | Length(ft) | Width(ft) | Descriptions | |
| Room 1 | Main | Kitchen | 12.07 | 8.69 | Open Concept, Double Sink, Stainless Steel Appl |
| Room 2 | Main | Dining Ro | 12.07 | 8.4 | Open Concept, Laminate |
| Room 3 | Main | Living Ro | 13.91 | 16.4 | Open Concept, W/O To Deck, Laminate |
| Room 4 | Main | Bedroom | 12.6 | 7.41 | Laminate, Large Window |
| Room 5 | Upper | Bedroom 2 | 12.04 | 10.59 | Large Closet, Large Window |
| Room 6 | Upper | Bedroom 3 | 12.07 | 9.41 | Large Window, Large Closet |
| Room 7 | Lower | Recreatio | 39.46 | 11.61 | Broadloom |
| Room 8 | Lower | Utility R | 25.68 | 12.37 |
| Washroom Type | No. of Pieces | Level |
| Washroom Type 1 | 4 | Main |
| Washroom Type 2 | 4 | Upper |
| Washroom Type 3 | 0 | |
| Washroom Type 4 | 0 | |
| Washroom Type 5 | 0 |
| Total Area: | 0.00 |
| Property Type: | Att/Row/Townhouse |
| Style: | Bungaloft |
| Exterior: | Brick, Aluminum Siding |
| Garage Type: | Built-In |
| (Parking/)Drive: | Private |
| Drive Parking Spaces: | 2 |
| Park #1 | |
| Parking Type: | Private |
| Park #2 | |
| Parking Type: | Private |
| Pool: | None |
| Approximatly Square Footage: | 700-1100 |
| CAC Included: | N |
| Water Included: | N |
| Cabel TV Included: | N |
| Common Elements Included: | N |
| Heat Included: | N |
| Parking Included: | N |
| Condo Tax Included: | N |
| Building Insurance Included: | N |
| Fireplace/Stove: | N |
| Heat Type: | Forced Air |
| Central Air Conditioning: | Central Air |
| Central Vac: | N |
| Laundry Level: | Syste |
| Ensuite Laundry: | F |
| Sewers: | Sewer |
$
%
Years
This calculator is for demonstration purposes only. Always consult a professional
financial advisor before making personal financial decisions.
| Although the information displayed is believed to be accurate, no warranties or representations are made of any kind. |
| RE/MAX ROUGE RIVER REALTY LTD. |
|
|

Asal Hoseini
Real Estate Professional
Dir:
647-804-0727
Bus:
905-997-3632
| Virtual Tour | Book Showing | Email a Friend |
Jump To:
At a Glance:
| Type: | Freehold - Att/Row/Townhouse |
| Area: | Peterborough |
| Municipality: | Peterborough West |
| Neighbourhood: | 2 North |
| Style: | Bungaloft |
| Tax: | $4,048 |
| Beds: | 3 |
| Baths: | 2 |
| Fireplace: | N |
| Pool: | None |
Locatin Map:
Payment Calculator:

