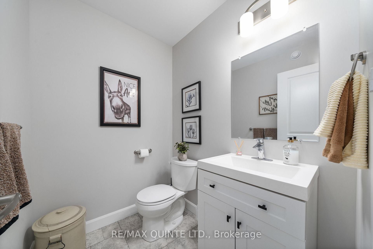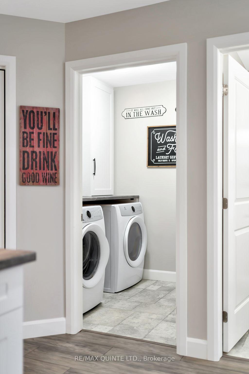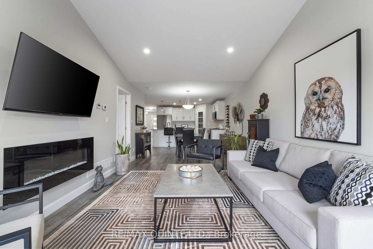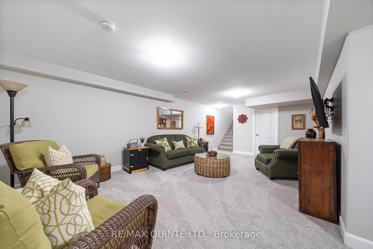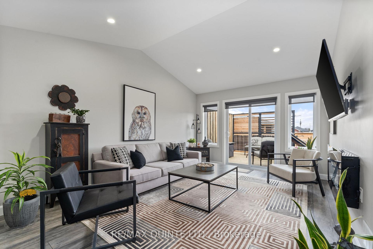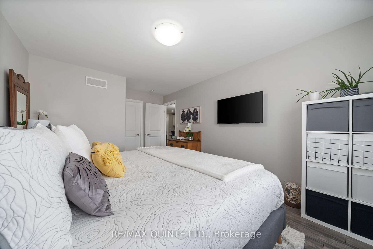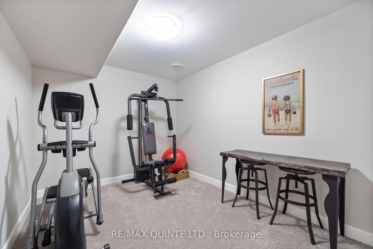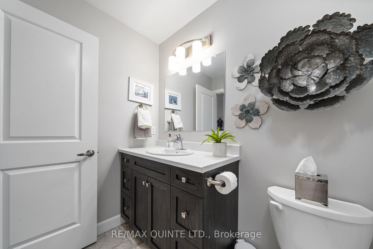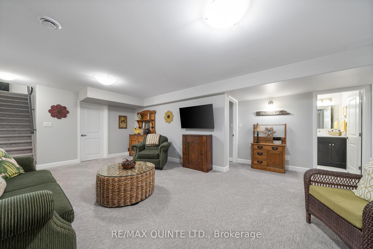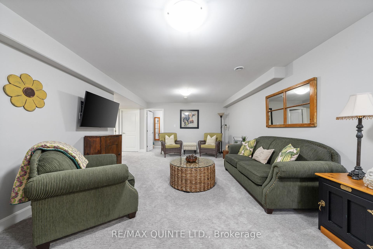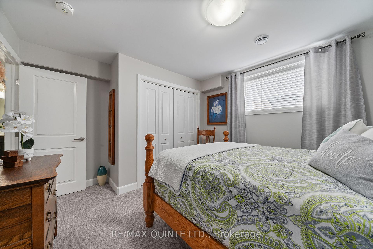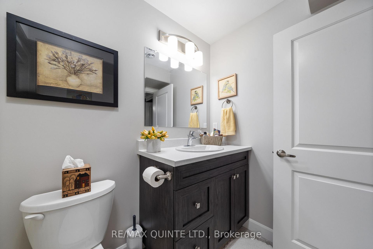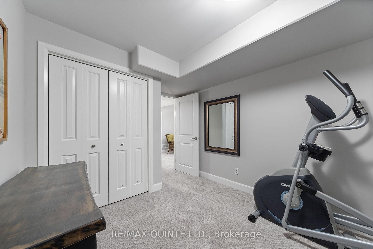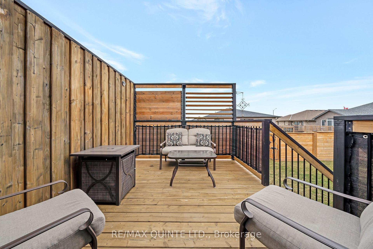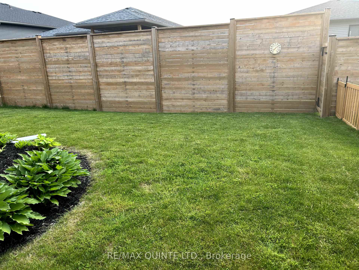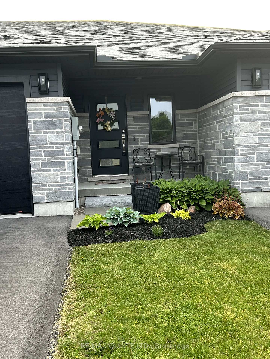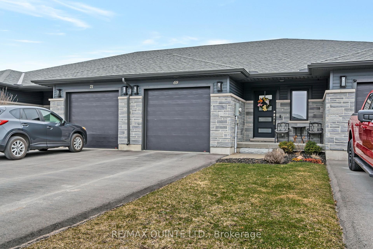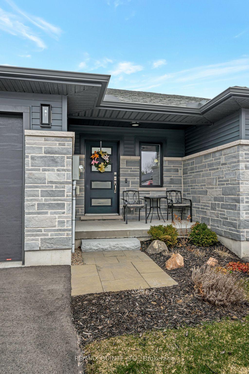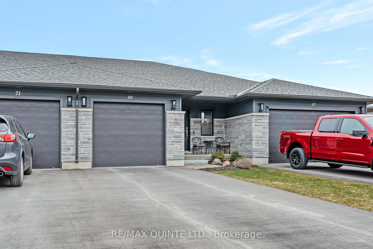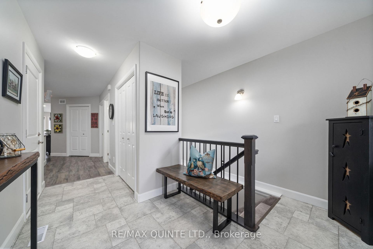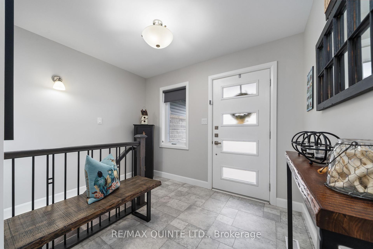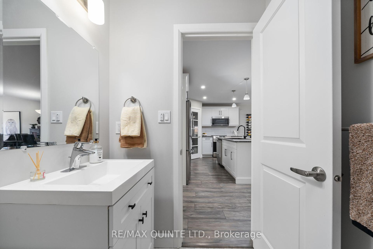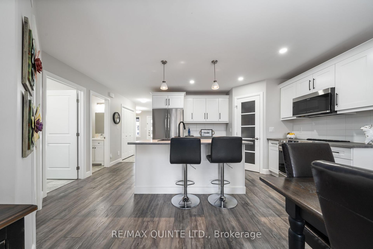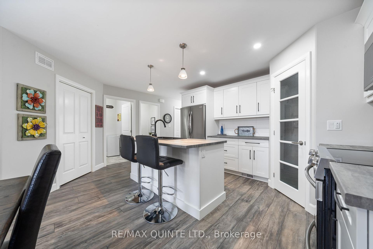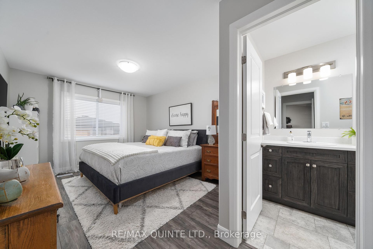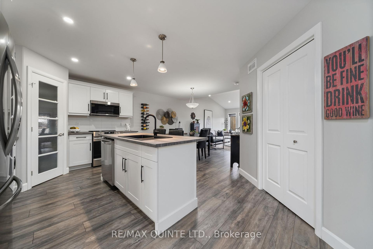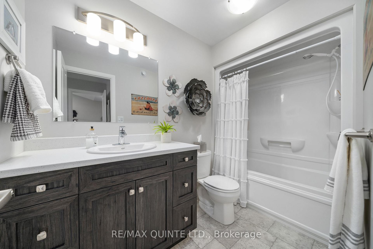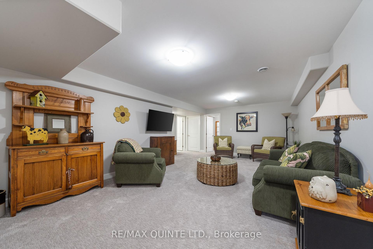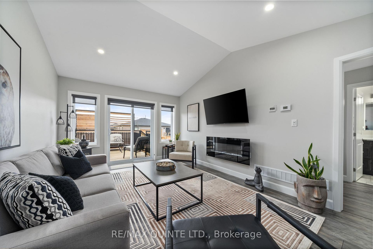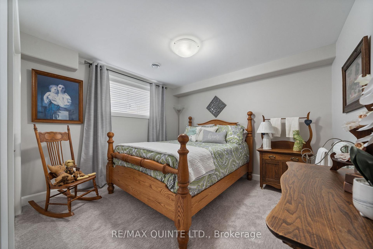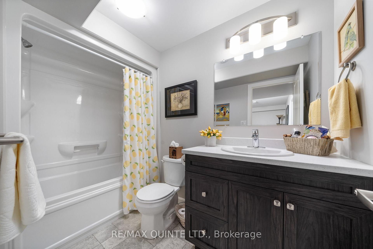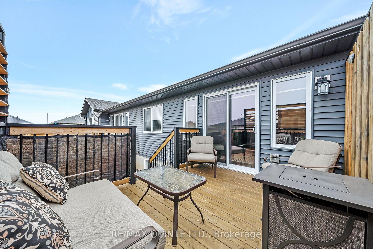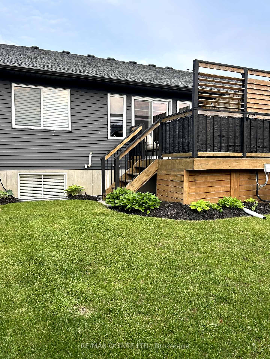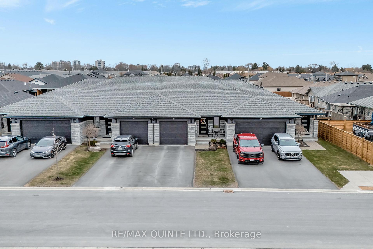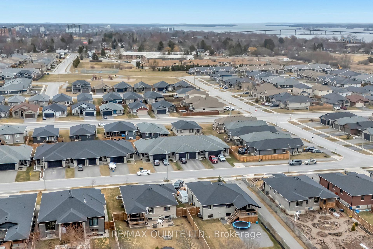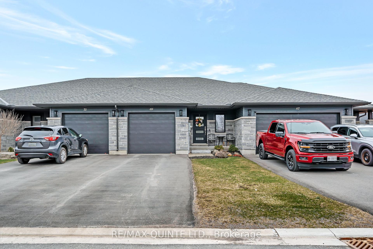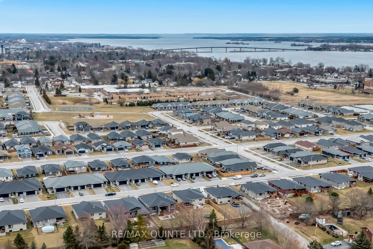$574,900
Available - For Sale
Listing ID: X12194884
69 Dewal Plac , Belleville, K8P 0H3, Hastings
| Welcome to this beautifully maintained 2 bedroom plus den, 3-bathroom bungalow townhome in Belleville's desirable Potter's Creek neighbourhood. Bright and stylish, the open-concept main level features a crisp white kitchen with a striking black double sink with matching taps, walk-in pantry, and plenty of counter space perfect for everyday living and entertaining. The upper-level laundry adds convenience with built in cabinetry with folding and hanging area while the spacious primary bedroom offers a private ensuite and a roomy walk-in closet. Downstairs, the fully finished basement includes a second bedroom, full bath, generous family room and a versatile den great for guests, hobbies, or a home office/gym. Step outside to a private back deck with privacy louvres and a 9 foot privacy fence at the back of the property. Lots of space to garden for your own backyard retreat. With a welcoming front entrance, attached garage, central vac rough-in and plenty of storage throughout, this move-in-ready home offers comfort, style, and functionality. All set in a quiet, family-friendly neighbourhood close to CFB Trenton, Loyalist College, parks, schools, trails, Hwy 401, and more. |
| Price | $574,900 |
| Taxes: | $4996.10 |
| Occupancy: | Owner |
| Address: | 69 Dewal Plac , Belleville, K8P 0H3, Hastings |
| Directions/Cross Streets: | Sienna Ave to Glenview Cres to Dewal Pl |
| Rooms: | 7 |
| Rooms +: | 5 |
| Bedrooms: | 1 |
| Bedrooms +: | 1 |
| Family Room: | T |
| Basement: | Full, Finished |
| Washroom Type | No. of Pieces | Level |
| Washroom Type 1 | 4 | |
| Washroom Type 2 | 2 | |
| Washroom Type 3 | 0 | |
| Washroom Type 4 | 0 | |
| Washroom Type 5 | 0 |
| Total Area: | 0.00 |
| Approximatly Age: | 0-5 |
| Property Type: | Att/Row/Townhouse |
| Style: | Bungalow |
| Exterior: | Stone, Vinyl Siding |
| Garage Type: | Attached |
| Drive Parking Spaces: | 2 |
| Pool: | None |
| Approximatly Age: | 0-5 |
| Approximatly Square Footage: | 700-1100 |
| CAC Included: | N |
| Water Included: | N |
| Cabel TV Included: | N |
| Common Elements Included: | N |
| Heat Included: | N |
| Parking Included: | N |
| Condo Tax Included: | N |
| Building Insurance Included: | N |
| Fireplace/Stove: | Y |
| Heat Type: | Forced Air |
| Central Air Conditioning: | Central Air |
| Central Vac: | N |
| Laundry Level: | Syste |
| Ensuite Laundry: | F |
| Sewers: | Sewer |
| Utilities-Hydro: | Y |
$
%
Years
This calculator is for demonstration purposes only. Always consult a professional
financial advisor before making personal financial decisions.
| Although the information displayed is believed to be accurate, no warranties or representations are made of any kind. |
| RE/MAX QUINTE LTD. |
|
|

Asal Hoseini
Real Estate Professional
Dir:
647-804-0727
Bus:
905-997-3632
| Virtual Tour | Book Showing | Email a Friend |
Jump To:
At a Glance:
| Type: | Freehold - Att/Row/Townhouse |
| Area: | Hastings |
| Municipality: | Belleville |
| Neighbourhood: | Belleville Ward |
| Style: | Bungalow |
| Approximate Age: | 0-5 |
| Tax: | $4,996.1 |
| Beds: | 1+1 |
| Baths: | 3 |
| Fireplace: | Y |
| Pool: | None |
Locatin Map:
Payment Calculator:

