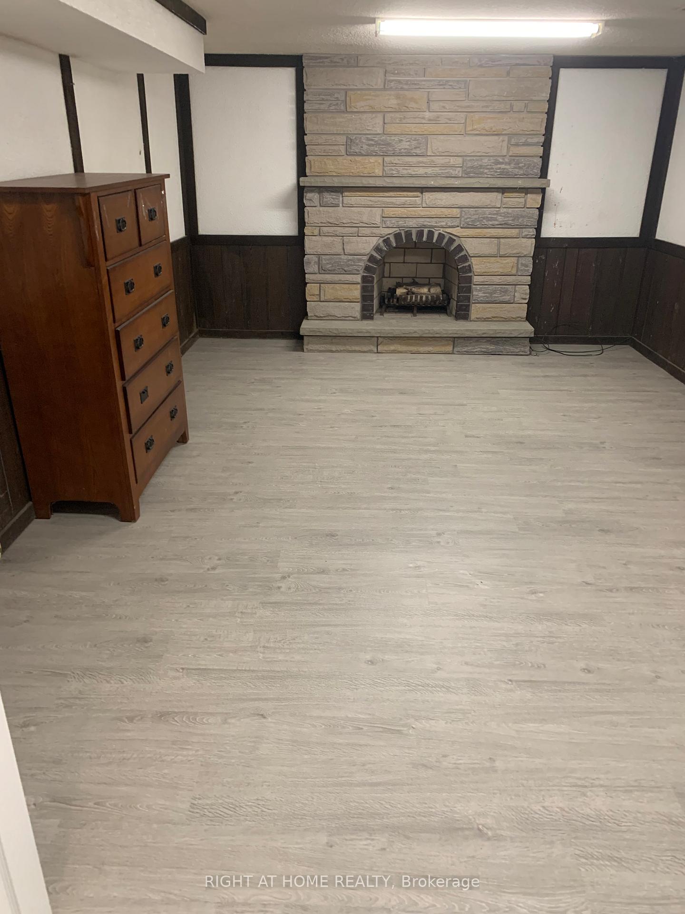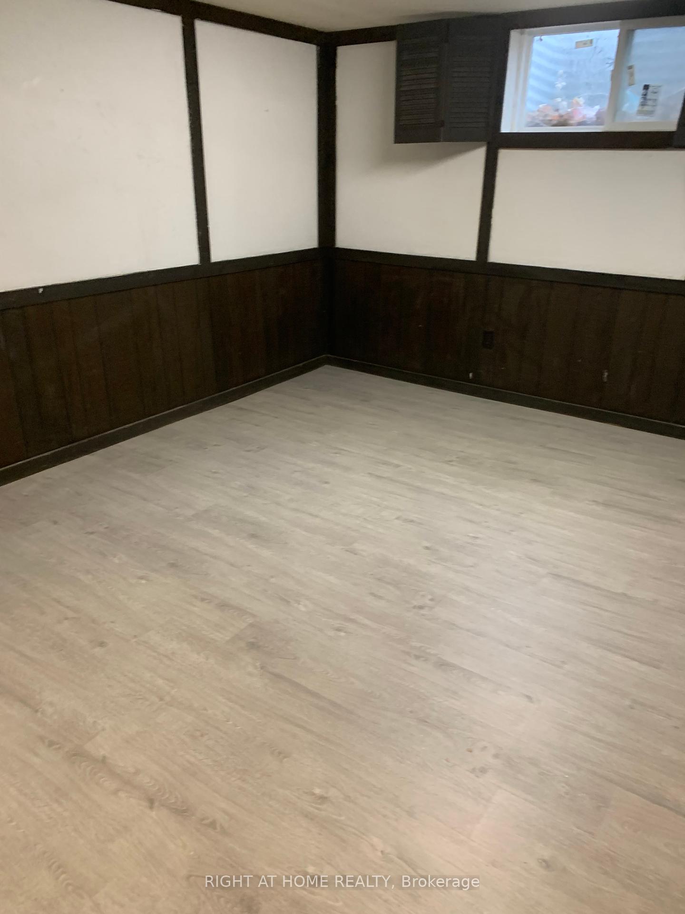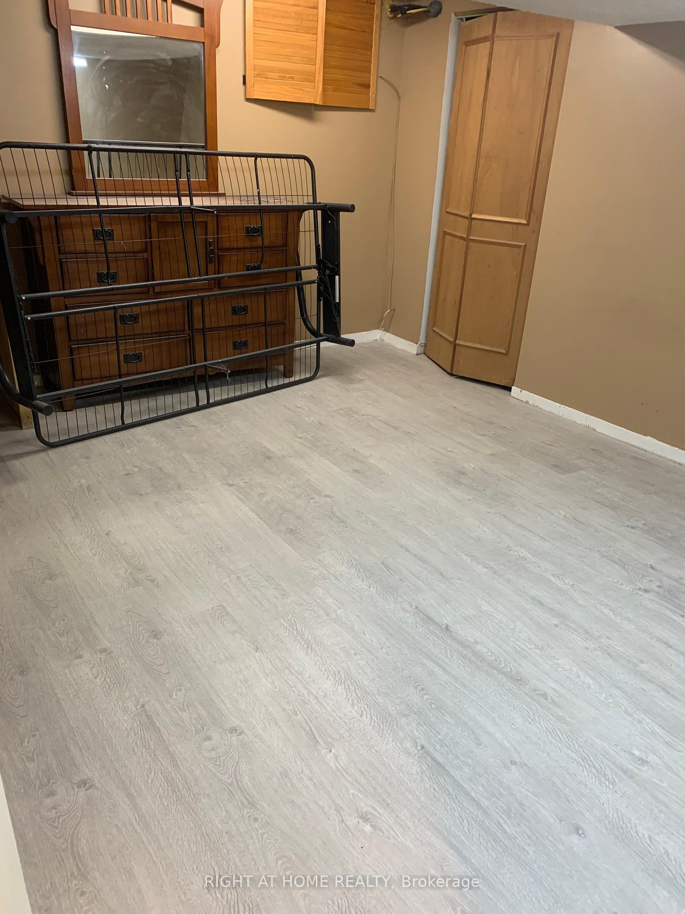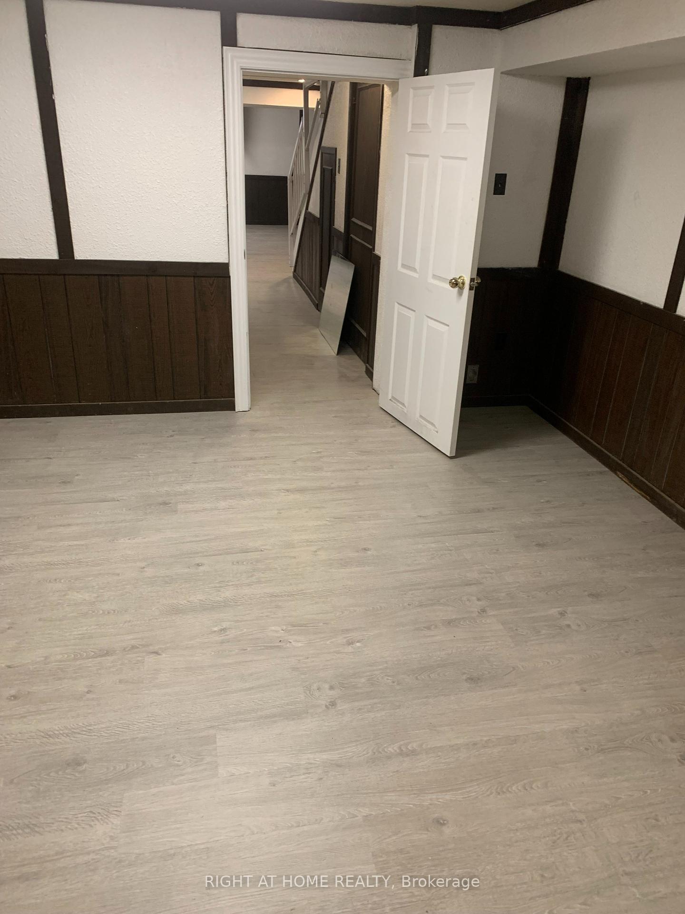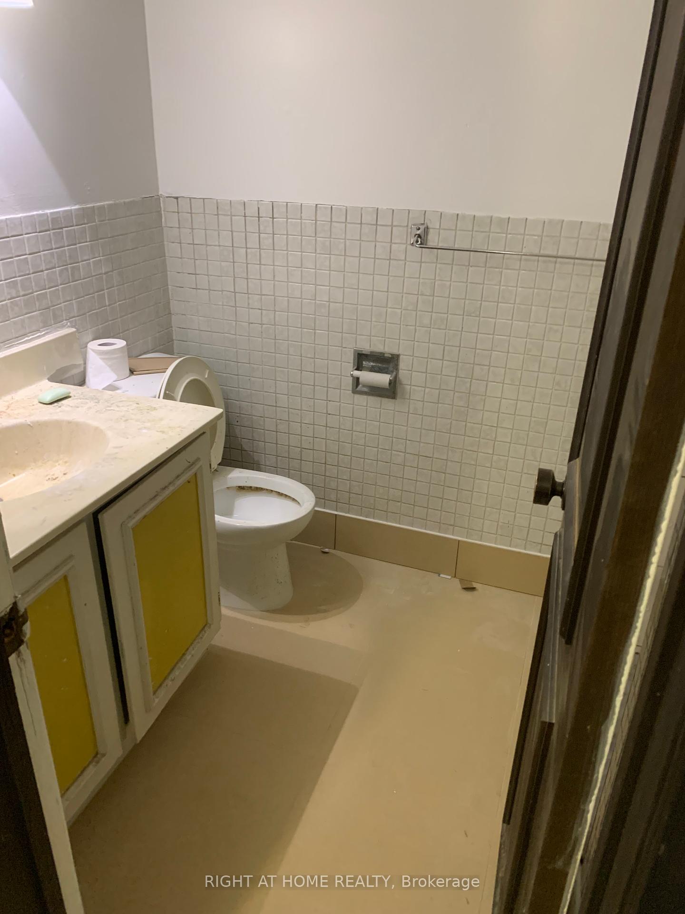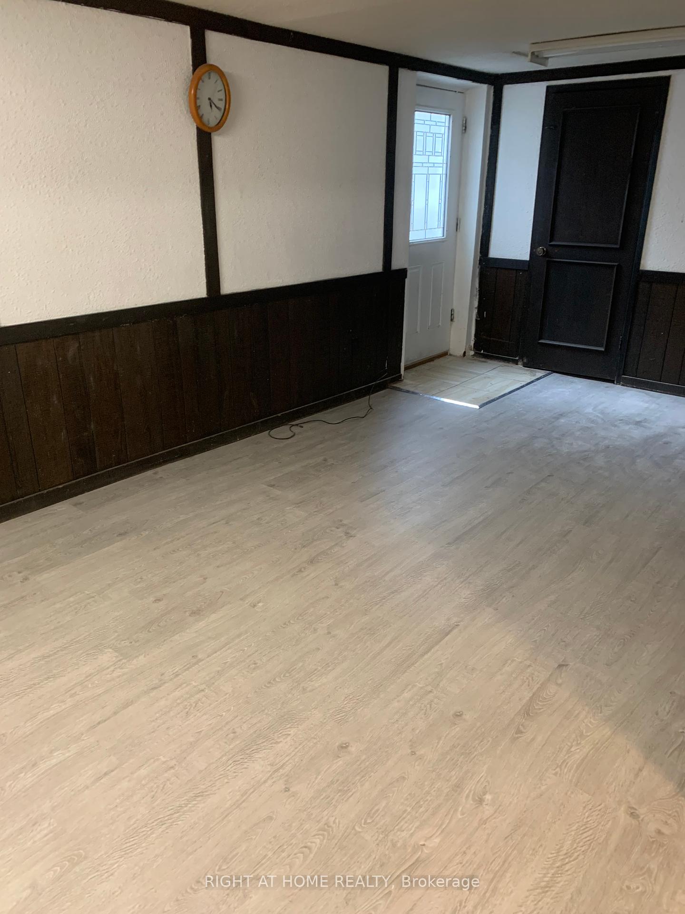$1,950
Available - For Rent
Listing ID: C12205294
54 Aspenwood Driv , Toronto, M2H 2E9, Toronto
| Welcome to 54 Aspenwood Drive, offering an incredible value in a great location. This cozy and well-maintained unit is perfect for students or anyone seeking an affordable living solution without compromising on comfort.The apartment features a practical layout with a comfortable living area, a functional kitchen, two private bedrooms, separate laundry room and plenty of storage space. With your own separate entrance, you can come and go as you please.Situated in a quiet and safe neighborhood of Hillcrest Village, you'll be close to public transit, making it easy to get to Seneca College, York University, or anywhere else in the city. Enjoy the nearby parks for a bit of nature and fresh air. With easy access to the DVP, 401, and 404, your commute will be a breeze. This is an exceptional opportunity to live in a fantastic community. Book your showing today! |
| Price | $1,950 |
| Taxes: | $0.00 |
| Occupancy: | Owner+T |
| Address: | 54 Aspenwood Driv , Toronto, M2H 2E9, Toronto |
| Directions/Cross Streets: | Steeles Ave. & Leslie St. |
| Rooms: | 5 |
| Bedrooms: | 2 |
| Bedrooms +: | 0 |
| Family Room: | F |
| Basement: | Apartment |
| Furnished: | Unfu |
| Level/Floor | Room | Length(ft) | Width(ft) | Descriptions | |
| Room 1 | Basement | Primary B | |||
| Room 2 | Basement | Bedroom 2 | |||
| Room 3 | Basement | Family Ro | |||
| Room 4 | Basement | Kitchen | |||
| Room 5 | Basement | Bathroom |
| Washroom Type | No. of Pieces | Level |
| Washroom Type 1 | 4 | Basement |
| Washroom Type 2 | 0 | |
| Washroom Type 3 | 0 | |
| Washroom Type 4 | 0 | |
| Washroom Type 5 | 0 |
| Total Area: | 0.00 |
| Property Type: | Detached |
| Style: | 2-Storey |
| Exterior: | Brick |
| Garage Type: | Attached |
| (Parking/)Drive: | Private |
| Drive Parking Spaces: | 1 |
| Park #1 | |
| Parking Type: | Private |
| Park #2 | |
| Parking Type: | Private |
| Pool: | None |
| Laundry Access: | Ensuite |
| Approximatly Square Footage: | < 700 |
| CAC Included: | N |
| Water Included: | N |
| Cabel TV Included: | N |
| Common Elements Included: | N |
| Heat Included: | N |
| Parking Included: | Y |
| Condo Tax Included: | N |
| Building Insurance Included: | N |
| Fireplace/Stove: | Y |
| Heat Type: | Forced Air |
| Central Air Conditioning: | Central Air |
| Central Vac: | N |
| Laundry Level: | Syste |
| Ensuite Laundry: | F |
| Sewers: | Sewer |
| Although the information displayed is believed to be accurate, no warranties or representations are made of any kind. |
| RIGHT AT HOME REALTY |
|
|

Asal Hoseini
Real Estate Professional
Dir:
647-804-0727
Bus:
905-997-3632
| Book Showing | Email a Friend |
Jump To:
At a Glance:
| Type: | Freehold - Detached |
| Area: | Toronto |
| Municipality: | Toronto C15 |
| Neighbourhood: | Hillcrest Village |
| Style: | 2-Storey |
| Beds: | 2 |
| Baths: | 1 |
| Fireplace: | Y |
| Pool: | None |
Locatin Map:

