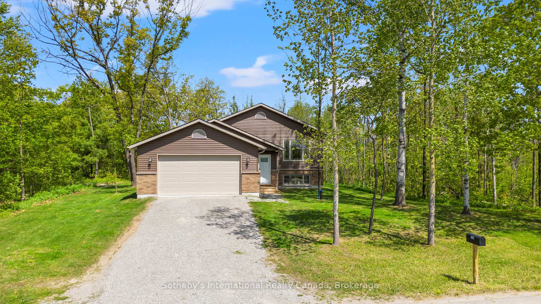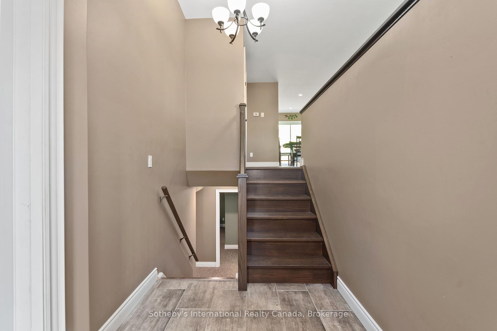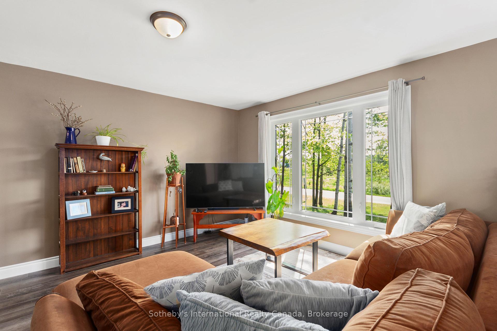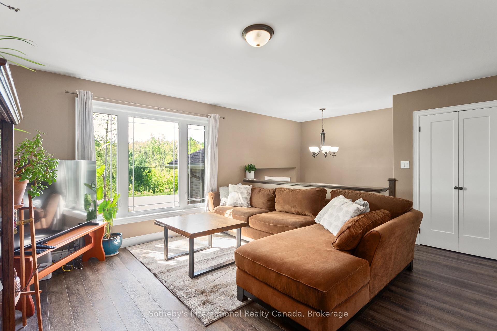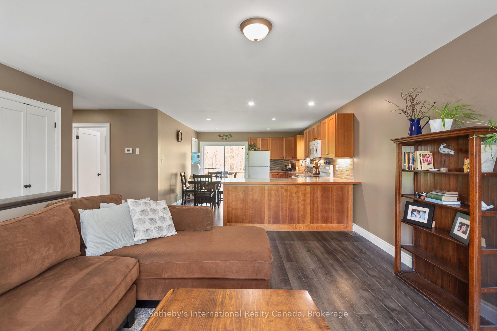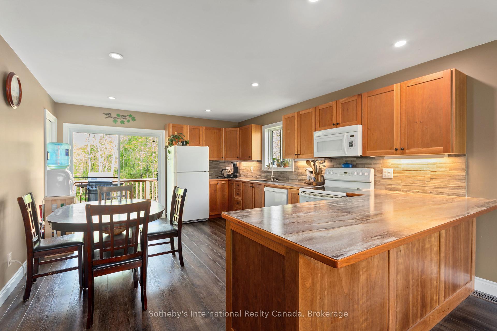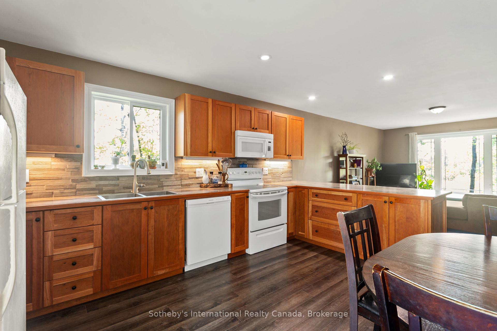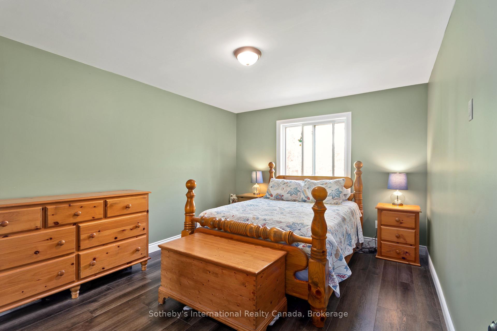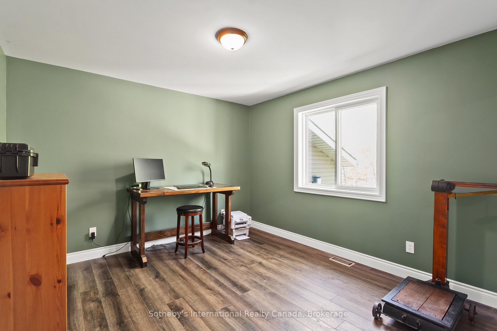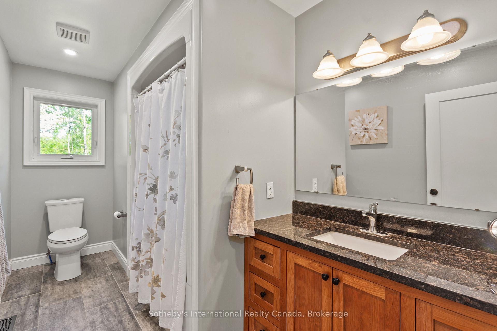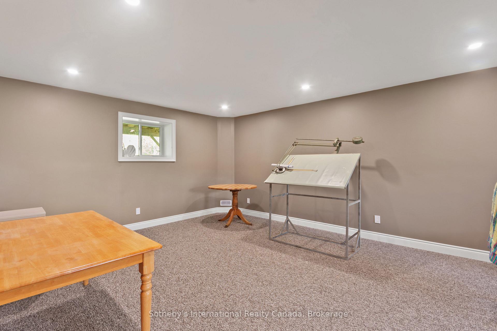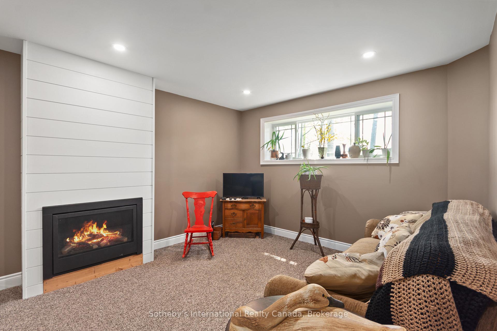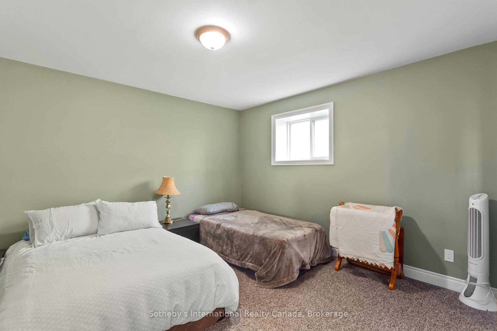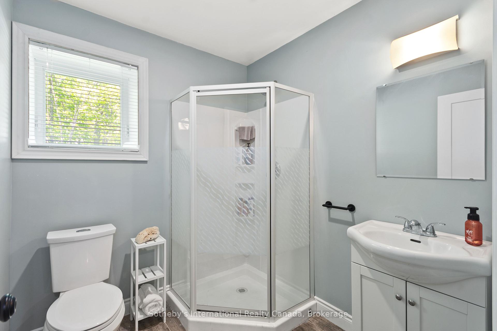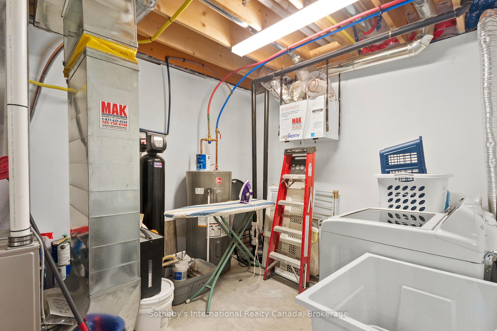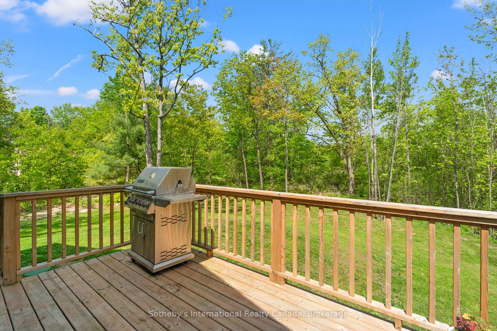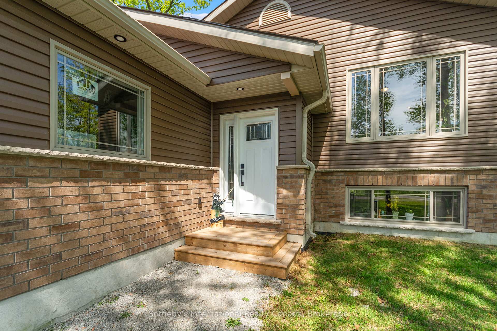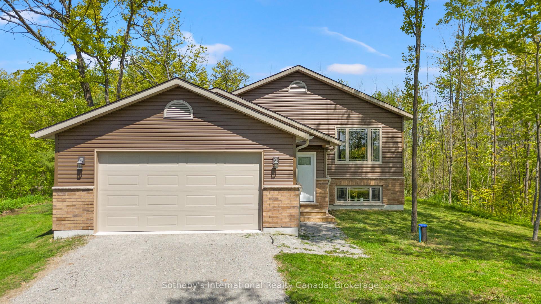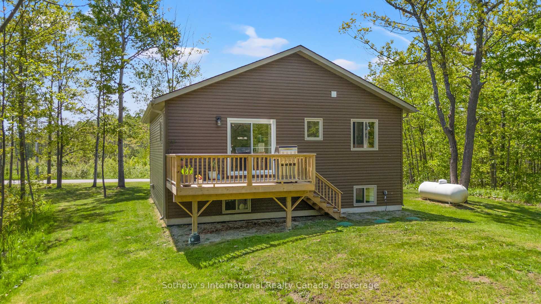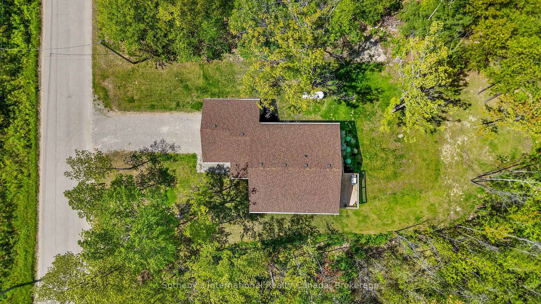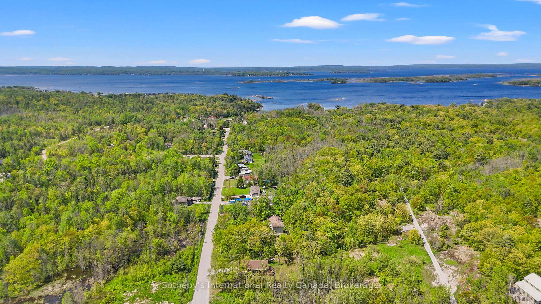$749,000
Available - For Sale
Listing ID: S12184101
260 Forest Harbour Park , Tay, L0K 2C0, Simcoe
| Tucked away on a generously sized lot that offers exceptional privacy, this newly built 3-bedroom, 2-bathroom raised bungalow is perfectly positioned just a short stroll from the sparkling shores of Georgian Bay. Whether you're seeking a peaceful full-time residence or a weekend retreat, this property delivers modern comfort, convenience, and thoughtful design in equal measure. The main floor showcases a bright, open-concept living room and kitchen, ideal for both daily living and entertaining. The custom kitchen is a standout feature, boasting a double sink, ample prep space, and a hidden pantry for streamlined storage. Step through the walkout to the rear deck and enjoy tranquil outdoor living in your own private setting. Two generously sized bedrooms and a stylish 4-piece bath complete the main level, offering space and functionality for families, guests, or work-from-home needs. The fully finished lower level adds incredible versatility with a sprawling 29-foot family room anchored by a cozy propane fireplace and oversized windows that flood the space with natural light. A third large bedroom and an additional 3-piece bathroom offer ideal accommodations for guests or extended family. A spacious laundry room doubles as a utility room, adding practical storage and functionality to the home. Located just minutes from shopping, dining, and recreational amenities, this home also offers quick access to the highway, making travel to and from the city effortless only 1 hour and 30 minutes from the GTA. Enjoy all the benefits of Georgian Bay living without sacrificing modern comfort or urban convenience. This move-in-ready home is a must-see for anyone looking to enjoy the best of Southern Georgian Bay. |
| Price | $749,000 |
| Taxes: | $3350.00 |
| Assessment Year: | 2025 |
| Occupancy: | Owner |
| Address: | 260 Forest Harbour Park , Tay, L0K 2C0, Simcoe |
| Acreage: | < .50 |
| Directions/Cross Streets: | Highway 400 and Quarry Road |
| Rooms: | 6 |
| Rooms +: | 4 |
| Bedrooms: | 2 |
| Bedrooms +: | 1 |
| Family Room: | T |
| Basement: | Finished, Full |
| Level/Floor | Room | Length(ft) | Width(ft) | Descriptions | |
| Room 1 | Main | Living Ro | 14.4 | 11.41 | Laminate |
| Room 2 | Main | Kitchen | 16.5 | 12.99 | Laminate, Walk-Out, Double Sink |
| Room 3 | Main | Bedroom | 13.84 | 10.92 | Laminate, Closet |
| Room 4 | Main | Bedroom 2 | 12.07 | 11.32 | Laminate, Closet |
| Room 5 | Main | Bathroom | 12.66 | 6.26 | Porcelain Floor, 4 Pc Bath |
| Room 6 | Main | Foyer | 9.15 | 6.17 | Porcelain Floor, Access To Garage |
| Room 7 | Lower | Recreatio | 29.65 | 11.58 | Fireplace, Broadloom |
| Room 8 | Lower | Bedroom 3 | 12.99 | 11.58 | Closet, Broadloom |
| Room 9 | Lower | Bathroom | 6.82 | 6.43 | 3 Pc Bath, Porcelain Floor |
| Room 10 | Lower | Laundry | 10.33 | 9.41 | Combined w/Laundry, Concrete Floor |
| Washroom Type | No. of Pieces | Level |
| Washroom Type 1 | 4 | Main |
| Washroom Type 2 | 3 | Lower |
| Washroom Type 3 | 0 | |
| Washroom Type 4 | 0 | |
| Washroom Type 5 | 0 |
| Total Area: | 0.00 |
| Approximatly Age: | 0-5 |
| Property Type: | Detached |
| Style: | Bungalow-Raised |
| Exterior: | Vinyl Siding |
| Garage Type: | Attached |
| (Parking/)Drive: | Private Do |
| Drive Parking Spaces: | 4 |
| Park #1 | |
| Parking Type: | Private Do |
| Park #2 | |
| Parking Type: | Private Do |
| Pool: | None |
| Approximatly Age: | 0-5 |
| Approximatly Square Footage: | 700-1100 |
| Property Features: | Lake Access, Lake/Pond |
| CAC Included: | N |
| Water Included: | N |
| Cabel TV Included: | N |
| Common Elements Included: | N |
| Heat Included: | N |
| Parking Included: | N |
| Condo Tax Included: | N |
| Building Insurance Included: | N |
| Fireplace/Stove: | Y |
| Heat Type: | Forced Air |
| Central Air Conditioning: | None |
| Central Vac: | N |
| Laundry Level: | Syste |
| Ensuite Laundry: | F |
| Elevator Lift: | False |
| Sewers: | Septic |
| Water: | Drilled W |
| Water Supply Types: | Drilled Well |
| Utilities-Cable: | N |
| Utilities-Hydro: | Y |
$
%
Years
This calculator is for demonstration purposes only. Always consult a professional
financial advisor before making personal financial decisions.
| Although the information displayed is believed to be accurate, no warranties or representations are made of any kind. |
| Sotheby's International Realty Canada |
|
|

Asal Hoseini
Real Estate Professional
Dir:
647-804-0727
Bus:
905-997-3632
| Virtual Tour | Book Showing | Email a Friend |
Jump To:
At a Glance:
| Type: | Freehold - Detached |
| Area: | Simcoe |
| Municipality: | Tay |
| Neighbourhood: | Rural Tay |
| Style: | Bungalow-Raised |
| Approximate Age: | 0-5 |
| Tax: | $3,350 |
| Beds: | 2+1 |
| Baths: | 2 |
| Fireplace: | Y |
| Pool: | None |
Locatin Map:
Payment Calculator:

