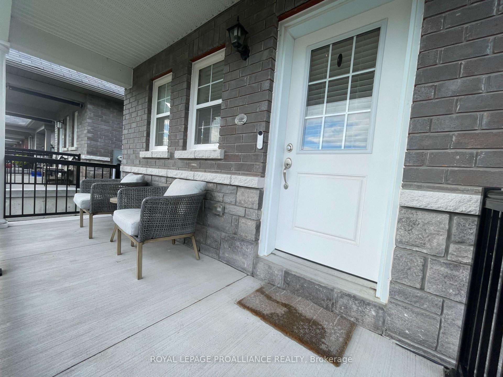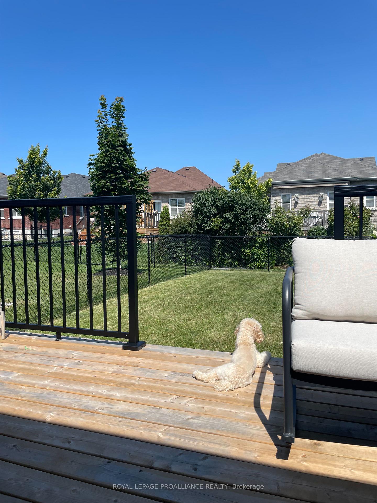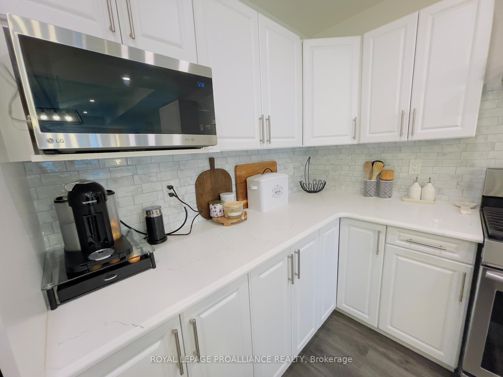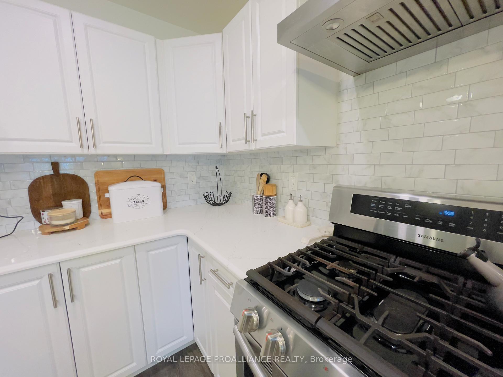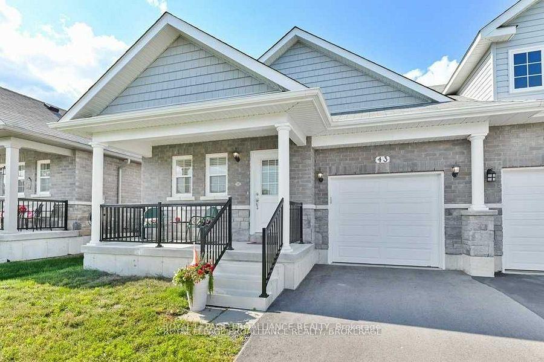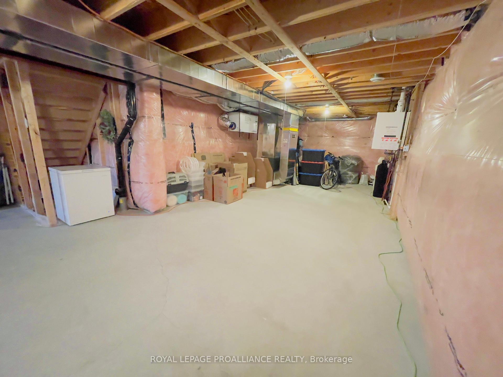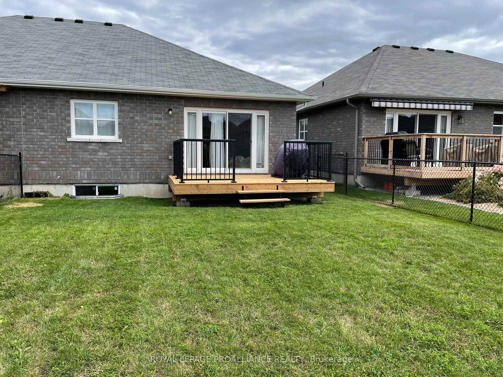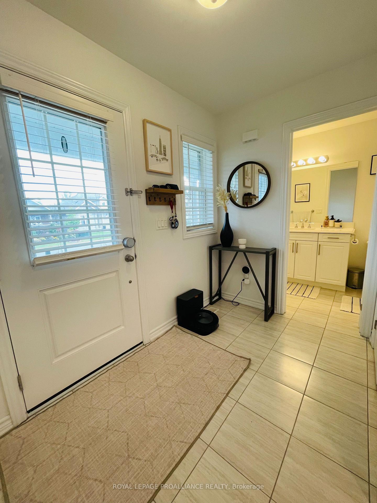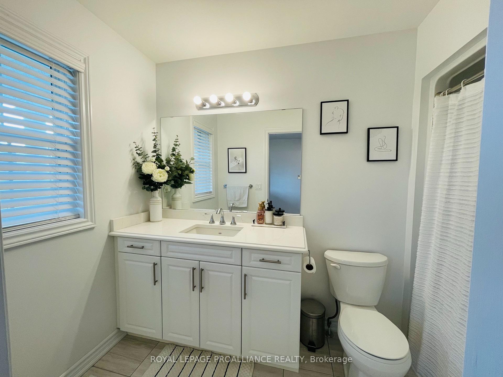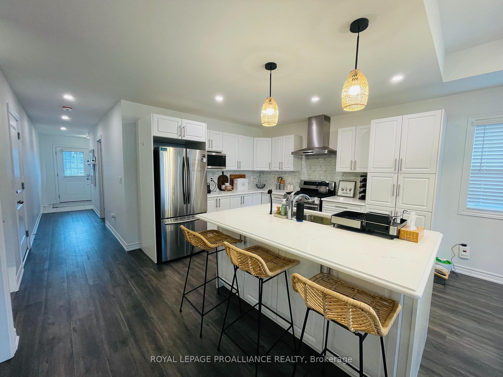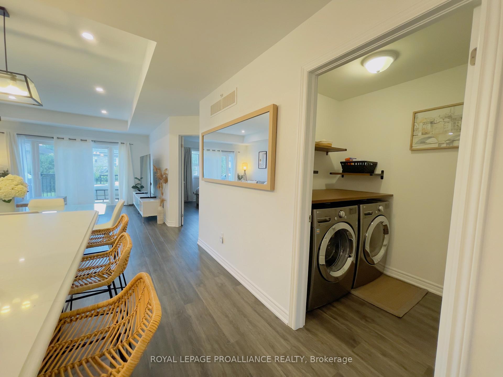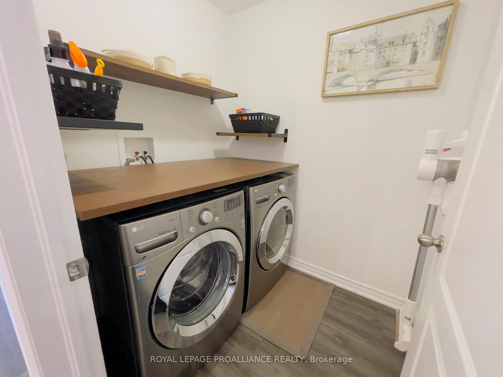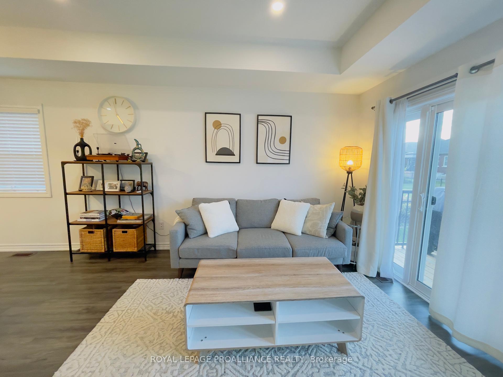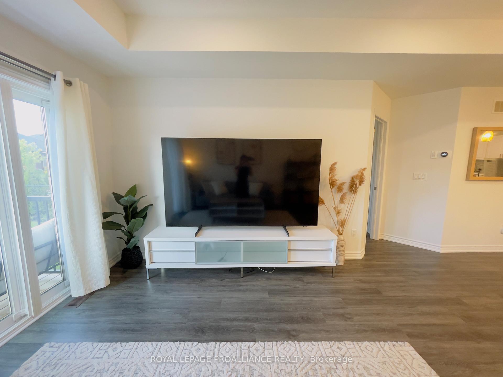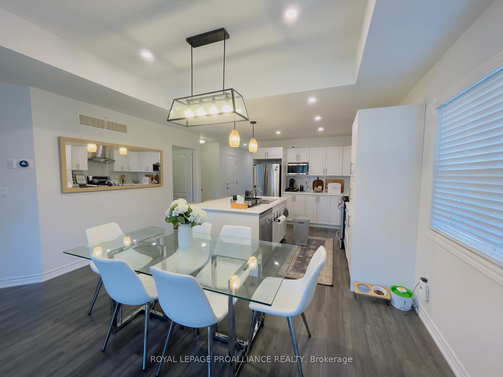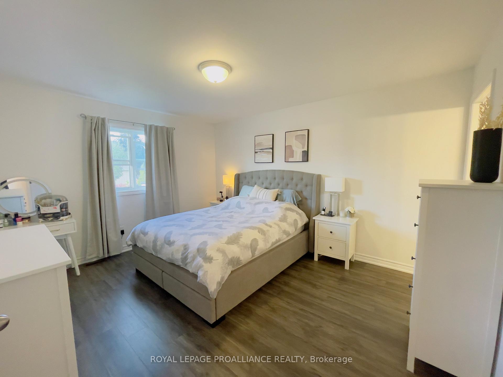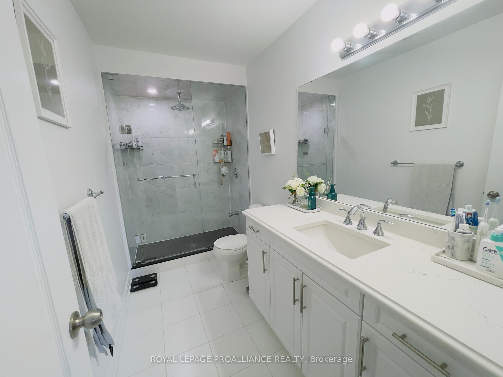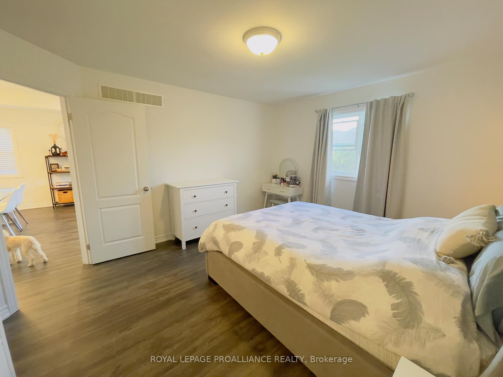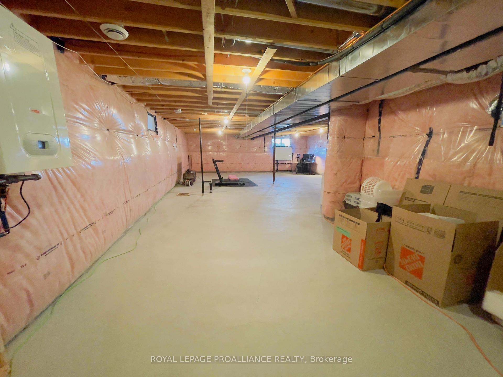$2,500
Available - For Rent
Listing ID: X12205291
43 Royal Gala Driv , Brighton, K0K 1H0, Northumberland
| Gorgeous 2 Bedroom, 2 Bathroom Semi-Detached bungalow in beautiful Orchard Gate Estates, Brighton is Move-In ready for you! This all brick & stone home features beautiful upgrades & finishes throughout the bright main floor! Custom white Kitchen with quartz countertops, large Island with sit up bar, stainless steel appliances including a gas range, and loads of cabinet space for storage. Open-concept living area has convenient access through the patio door to the backyard, perfect for BBQs and relaxing. Convenient main floor laundry room located just off kitchen with washer, dryer & storage. Large Primary Bedroom with Walk In closet and 4pc ensuite. Second bedroom can double as a den or an office with fibre internet available. Lower level offers loads of storage space for storage or hobbies. Direct inside access from garage. Central Air, HRV, High Eff Furnace. Located by a beautiful greenspace offering trails and ponds in a quiet, friendly neighbourhood. Walkable to downtown with shopping, cafés, library, community centre and more, and a short bike ride to the beautiful Presqu'ile Provincial Park where you can hike, bird watch, swim or relax by sandy beaches. Just an hour to the GTA or Kingston, with easy access to the 401 corridor. Tenant pays for hydro, gas, water/sewer. July 1st. |
| Price | $2,500 |
| Taxes: | $0.00 |
| Occupancy: | Tenant |
| Address: | 43 Royal Gala Driv , Brighton, K0K 1H0, Northumberland |
| Directions/Cross Streets: | Main St/Empire/Royal Gala |
| Rooms: | 6 |
| Bedrooms: | 2 |
| Bedrooms +: | 0 |
| Family Room: | F |
| Basement: | Full, Unfinished |
| Furnished: | Unfu |
| Level/Floor | Room | Length(ft) | Width(ft) | Descriptions | |
| Room 1 | Main | Kitchen | 14.56 | 11.84 | |
| Room 2 | Main | Living Ro | 13.32 | 11.25 | |
| Room 3 | Main | Dining Ro | 15.91 | 8.76 | |
| Room 4 | Main | Primary B | 11.74 | 13.74 | |
| Room 5 | Main | Bedroom | 10.07 | 9.84 | |
| Room 6 | Main | Laundry | 5.41 | 6 |
| Washroom Type | No. of Pieces | Level |
| Washroom Type 1 | 3 | Main |
| Washroom Type 2 | 4 | Main |
| Washroom Type 3 | 0 | |
| Washroom Type 4 | 0 | |
| Washroom Type 5 | 0 |
| Total Area: | 0.00 |
| Property Type: | Semi-Detached |
| Style: | Bungalow |
| Exterior: | Brick, Stone |
| Garage Type: | Attached |
| Drive Parking Spaces: | 2 |
| Pool: | None |
| Laundry Access: | In-Suite Laun |
| Approximatly Square Footage: | 1100-1500 |
| Property Features: | Beach, Golf |
| CAC Included: | N |
| Water Included: | N |
| Cabel TV Included: | N |
| Common Elements Included: | N |
| Heat Included: | N |
| Parking Included: | Y |
| Condo Tax Included: | N |
| Building Insurance Included: | N |
| Fireplace/Stove: | N |
| Heat Type: | Forced Air |
| Central Air Conditioning: | Central Air |
| Central Vac: | N |
| Laundry Level: | Syste |
| Ensuite Laundry: | F |
| Sewers: | Sewer |
| Utilities-Cable: | Y |
| Utilities-Hydro: | Y |
| Although the information displayed is believed to be accurate, no warranties or representations are made of any kind. |
| ROYAL LEPAGE PROALLIANCE REALTY |
|
|

Asal Hoseini
Real Estate Professional
Dir:
647-804-0727
Bus:
905-997-3632
| Book Showing | Email a Friend |
Jump To:
At a Glance:
| Type: | Freehold - Semi-Detached |
| Area: | Northumberland |
| Municipality: | Brighton |
| Neighbourhood: | Brighton |
| Style: | Bungalow |
| Beds: | 2 |
| Baths: | 2 |
| Fireplace: | N |
| Pool: | None |
Locatin Map:

