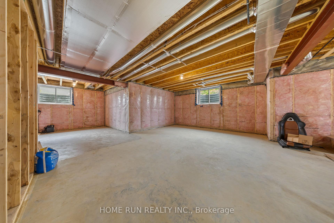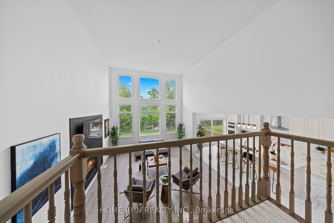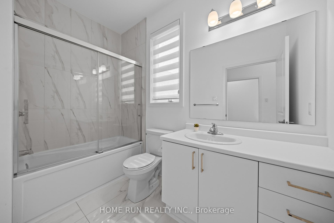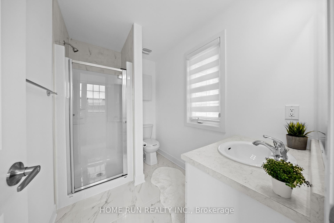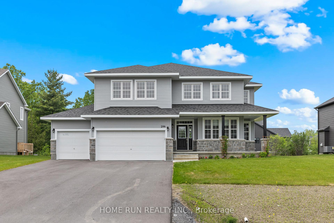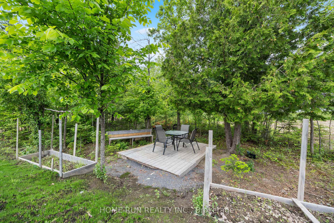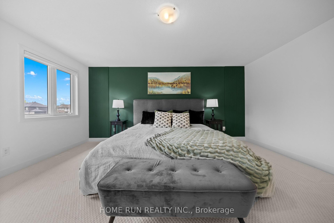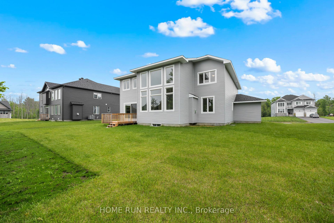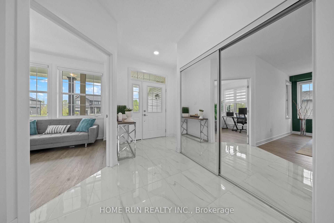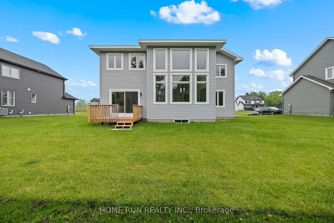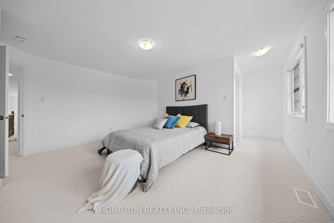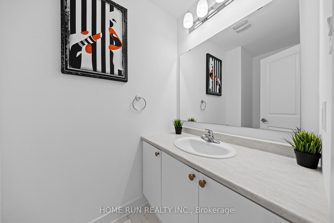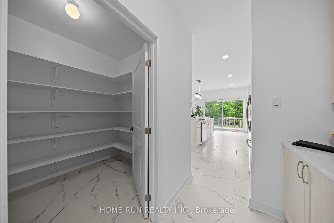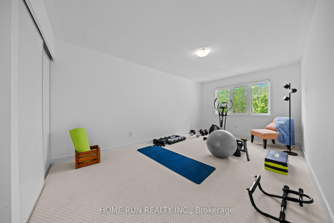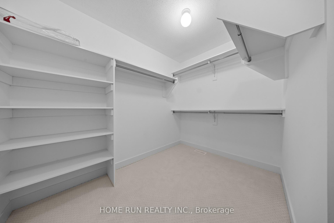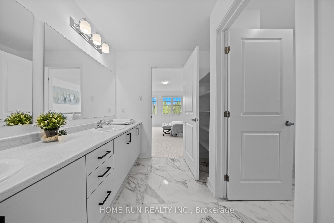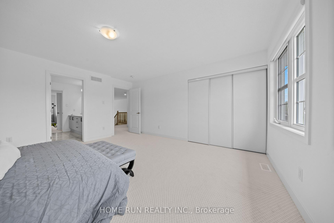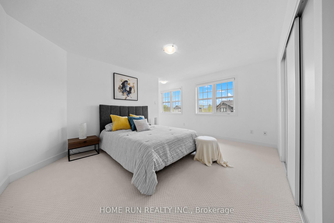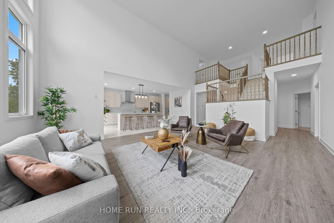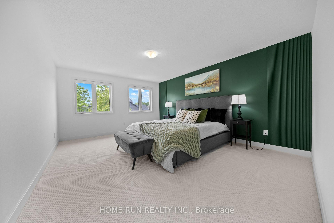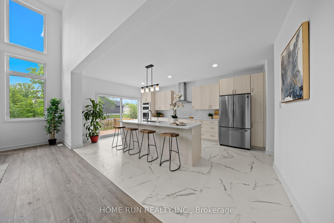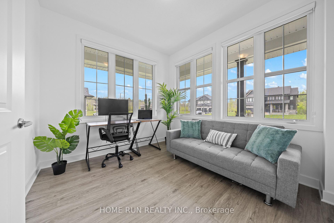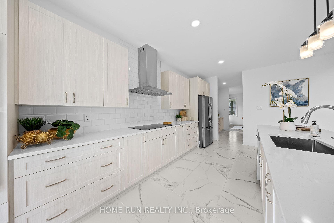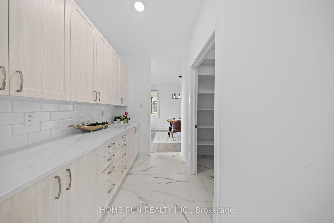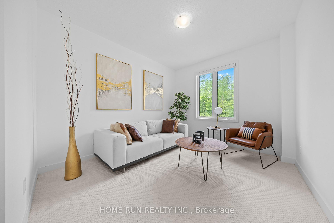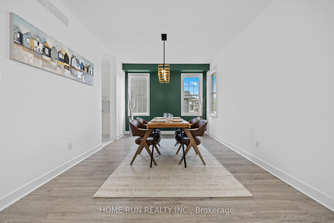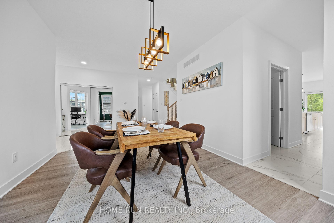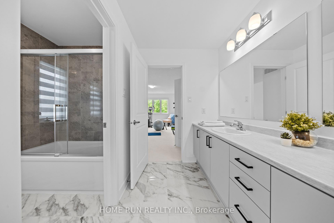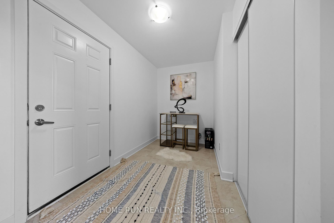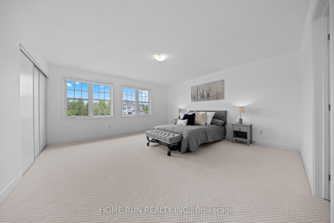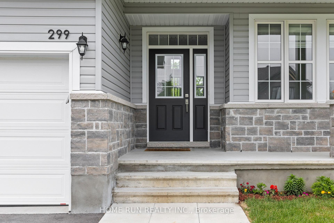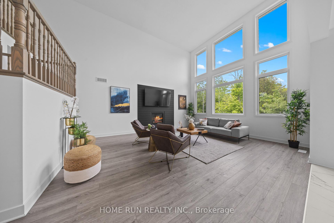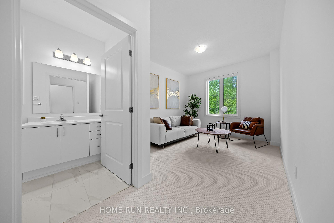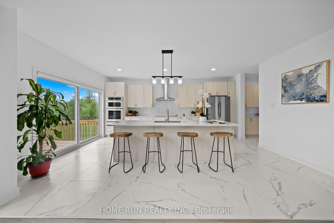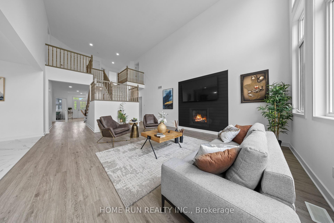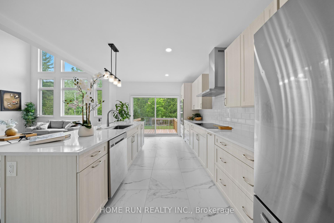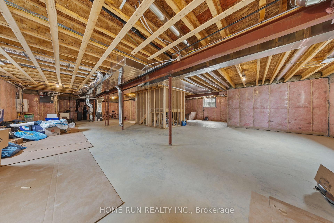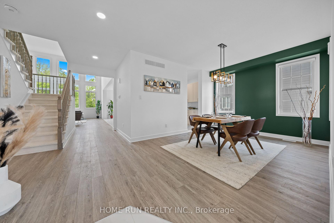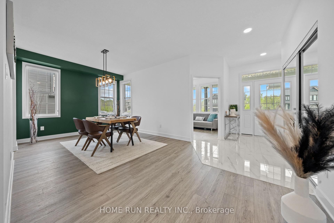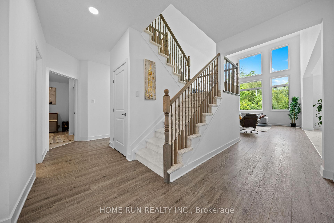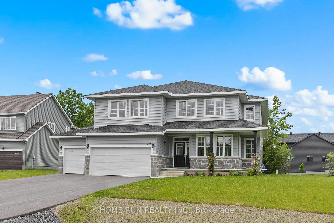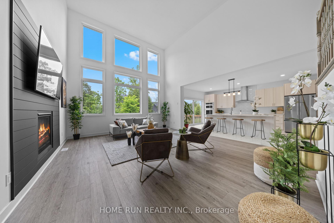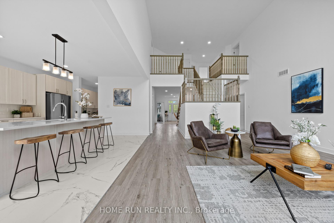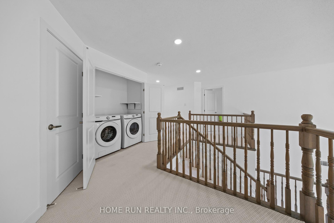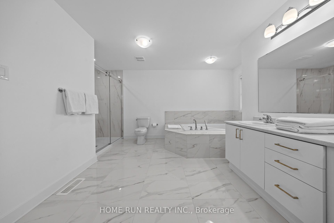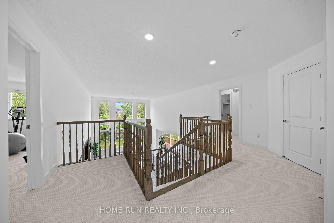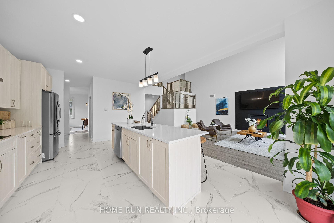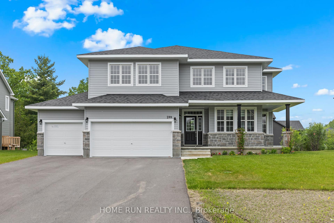$999,990
Available - For Sale
Listing ID: X12201968
299 Antler Cour , Mississippi Mills, K0A 1A0, Lanark
| Welcome to an extraordinary opportunity to own this luxurious and thoughtfully crafted dream home! Boasting over 3,859 sq ft of elegant living space including a 457 sq ft open-concept area this stunning property perfectly blends modern sophistication with timeless charm. Picture entertaining in your expansive chefs kitchen, complete with an oversized island, high-end appliances, walk-in pantry, and gleaming quartz countertops an ideal space for family gatherings and culinary creations. Throughout the home, soaring ceilings, striking architectural details, oversized windows, and a sun-drenched solarium fill the space with warmth and natural light. Offering 5 spacious bedrooms and 4.5 luxurious bathrooms, the home includes a stunning primary suite with a spa-inspired ensuite and walk-in closet, as well as additional ensuite baths to ensure comfort and privacy for family and guests. Designed with versatility in mind, enjoy a dedicated main floor office and a beautifully appointed in-law/guest suite with its own ensuite bath. A rare 3-car garage equipped with 2 EV chargers adds modern convenience, while a host of thoughtful upgrades including a large deck, accent walls, spotlights, second-floor laundry, and a premium 5th bedroom in-law suite elevate this home even further. Ideally located near Stittsville, Kanata, Carp, and the charming shops, cafes, and riverside trails of Almonte, this is your chance to experience a lifestyle of comfort, style, and ultimate convenience. Don't miss out schedule your private showing today! |
| Price | $999,990 |
| Taxes: | $7674.00 |
| Occupancy: | Vacant |
| Address: | 299 Antler Cour , Mississippi Mills, K0A 1A0, Lanark |
| Directions/Cross Streets: | Martin St / White Tail Ridge |
| Rooms: | 14 |
| Bedrooms: | 5 |
| Bedrooms +: | 0 |
| Family Room: | T |
| Basement: | Full, Unfinished |
| Level/Floor | Room | Length(ft) | Width(ft) | Descriptions | |
| Room 1 | Main | Great Roo | 20.3 | 16.66 | |
| Room 2 | Main | Kitchen | 18.47 | 13.48 | |
| Room 3 | Main | Dining Ro | 13.48 | 10.99 | |
| Room 4 | Main | Office | 10.5 | 9.48 | |
| Room 5 | Main | Bedroom 5 | 10.5 | 12.14 | |
| Room 6 | Second | Primary B | 16.83 | 13.15 | |
| Room 7 | Second | Bedroom 2 | 12.82 | 11.91 | |
| Room 8 | Second | Bedroom 3 | 17.65 | 15.74 | |
| Room 9 | Second | Bedroom 4 | 17.06 | 10.5 |
| Washroom Type | No. of Pieces | Level |
| Washroom Type 1 | 5 | |
| Washroom Type 2 | 4 | |
| Washroom Type 3 | 2 | |
| Washroom Type 4 | 0 | |
| Washroom Type 5 | 0 |
| Total Area: | 0.00 |
| Property Type: | Detached |
| Style: | 2-Storey |
| Exterior: | Vinyl Siding, Stone |
| Garage Type: | Attached |
| Drive Parking Spaces: | 4 |
| Pool: | None |
| Approximatly Square Footage: | 3500-5000 |
| CAC Included: | N |
| Water Included: | N |
| Cabel TV Included: | N |
| Common Elements Included: | N |
| Heat Included: | N |
| Parking Included: | N |
| Condo Tax Included: | N |
| Building Insurance Included: | N |
| Fireplace/Stove: | Y |
| Heat Type: | Forced Air |
| Central Air Conditioning: | Central Air |
| Central Vac: | N |
| Laundry Level: | Syste |
| Ensuite Laundry: | F |
| Sewers: | Septic |
$
%
Years
This calculator is for demonstration purposes only. Always consult a professional
financial advisor before making personal financial decisions.
| Although the information displayed is believed to be accurate, no warranties or representations are made of any kind. |
| HOME RUN REALTY INC. |
|
|

Asal Hoseini
Real Estate Professional
Dir:
647-804-0727
Bus:
905-997-3632
| Book Showing | Email a Friend |
Jump To:
At a Glance:
| Type: | Freehold - Detached |
| Area: | Lanark |
| Municipality: | Mississippi Mills |
| Neighbourhood: | 912 - Mississippi Mills (Ramsay) Twp |
| Style: | 2-Storey |
| Tax: | $7,674 |
| Beds: | 5 |
| Baths: | 5 |
| Fireplace: | Y |
| Pool: | None |
Locatin Map:
Payment Calculator:

