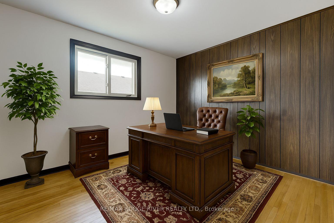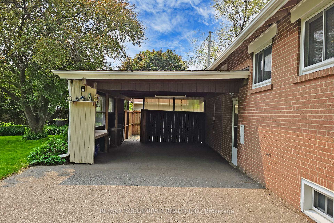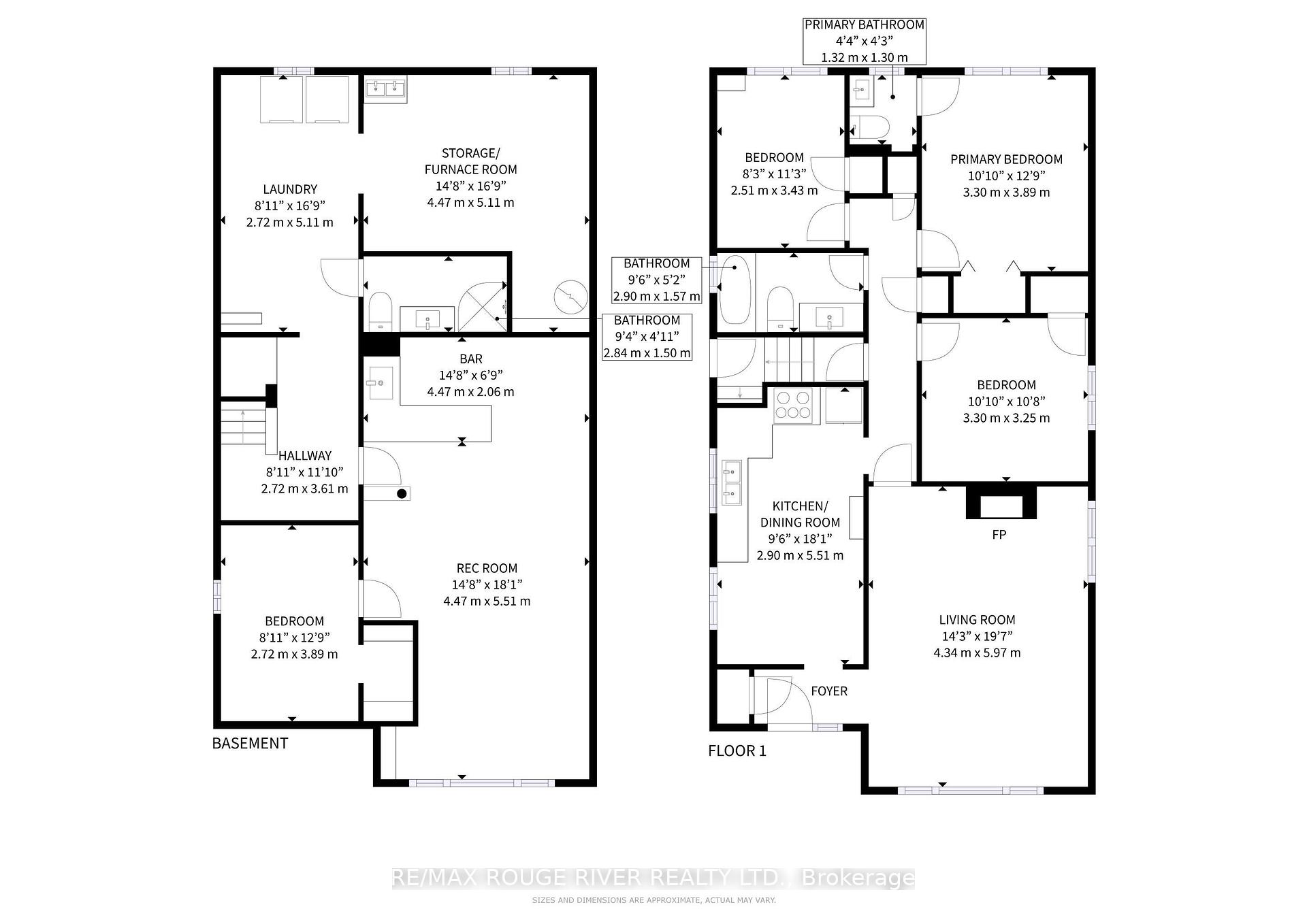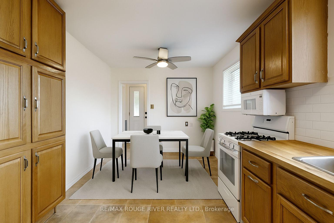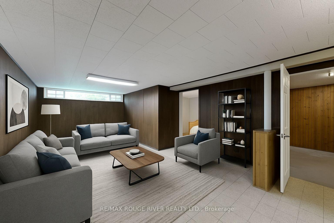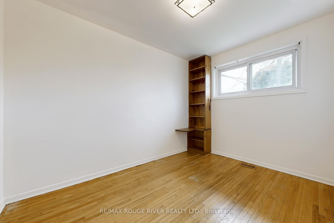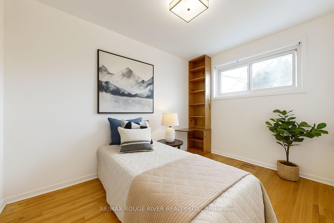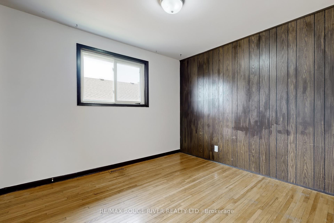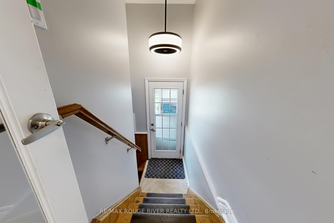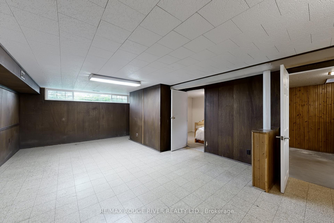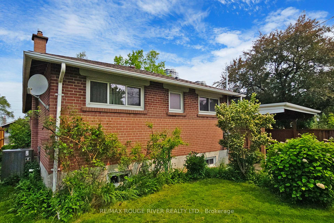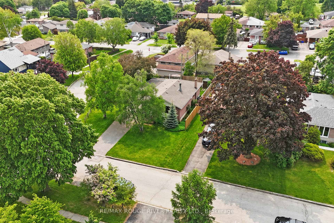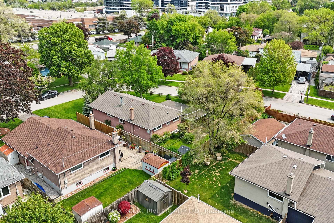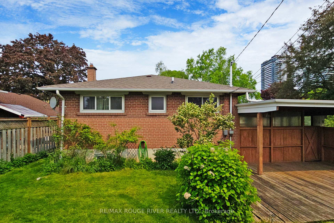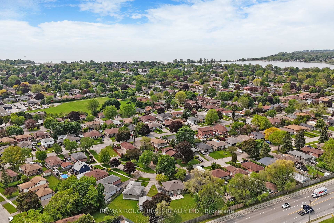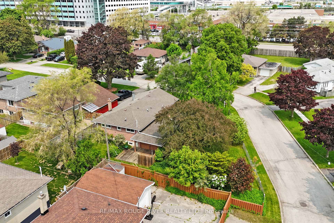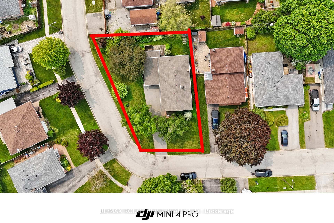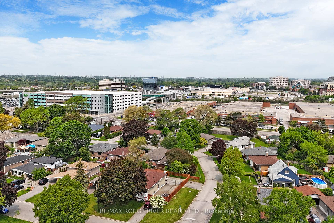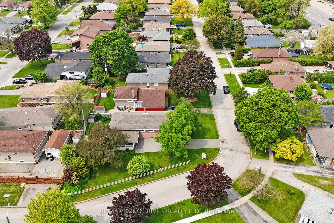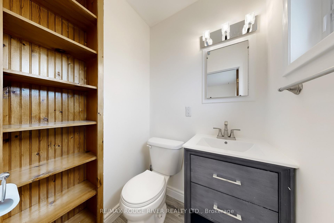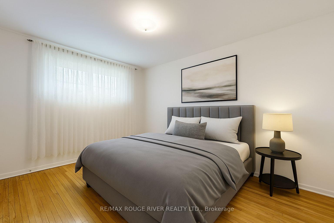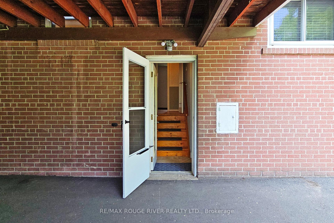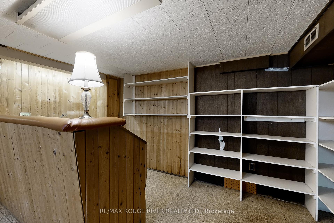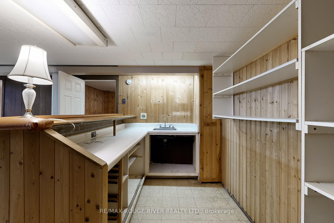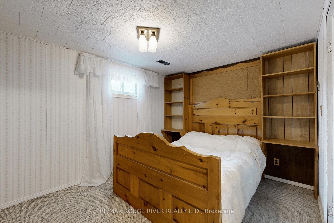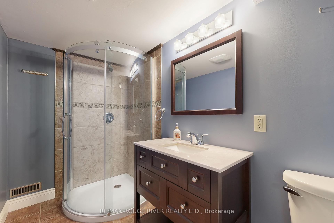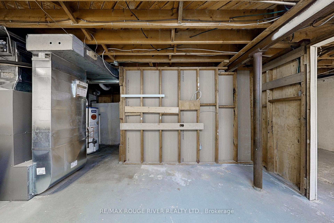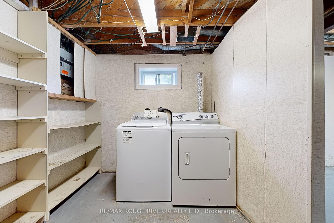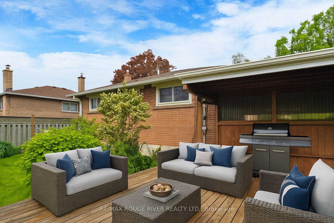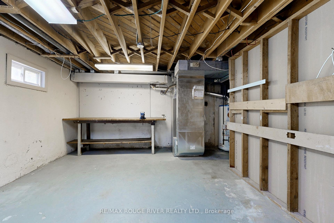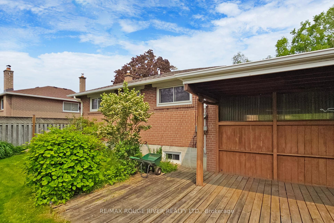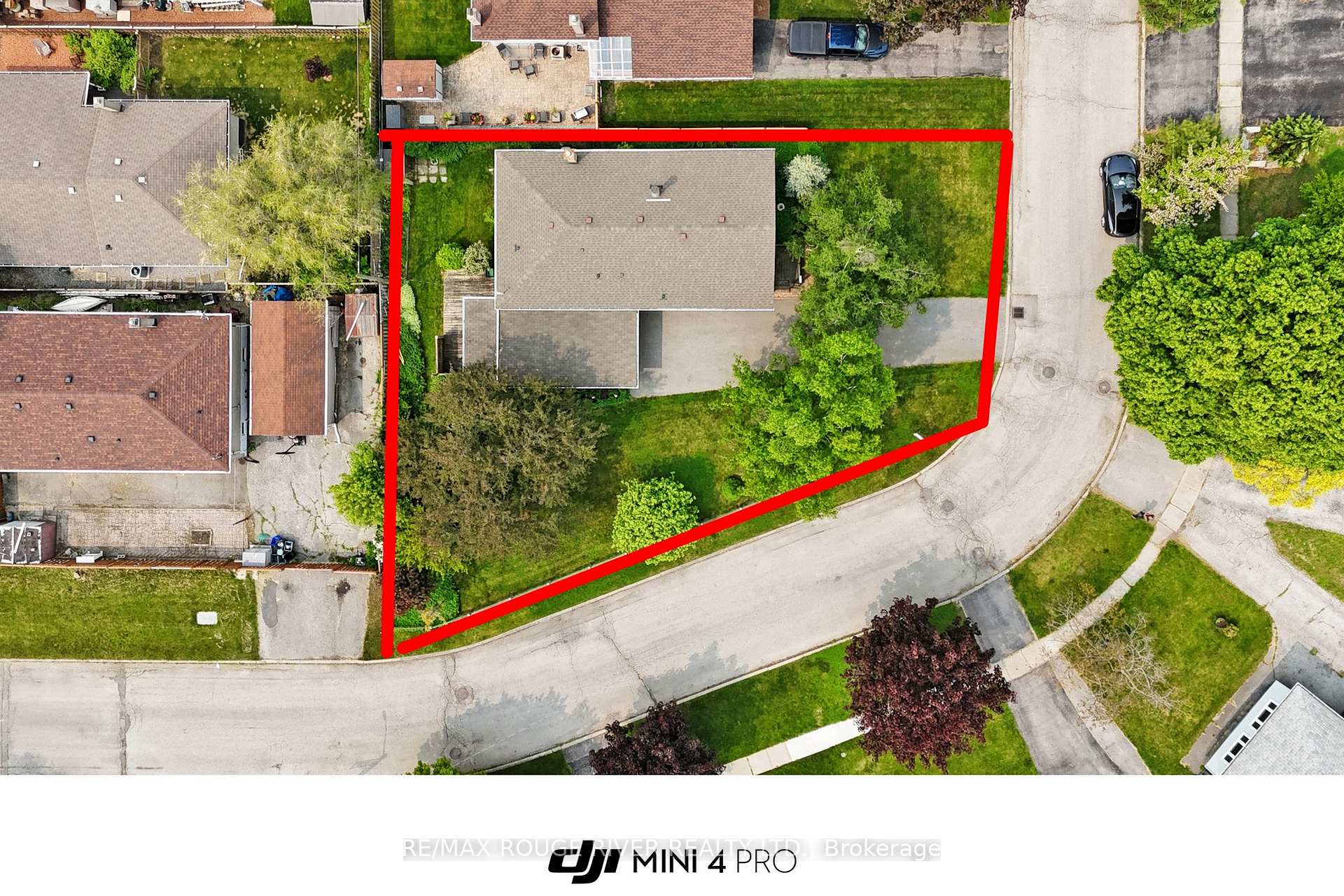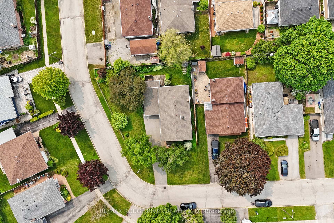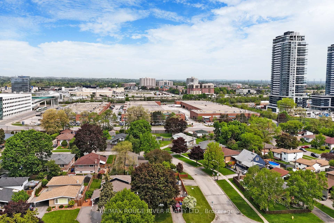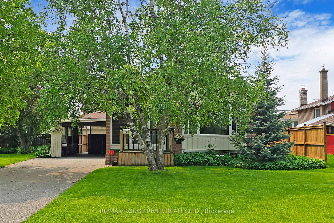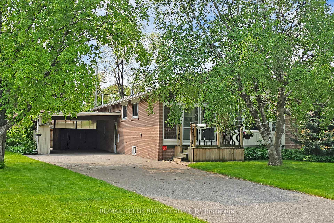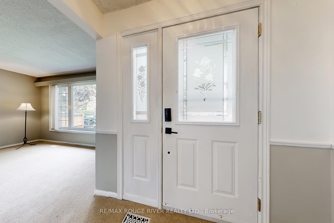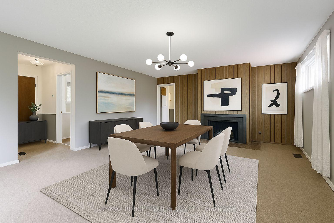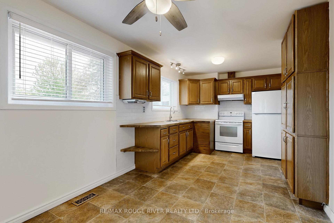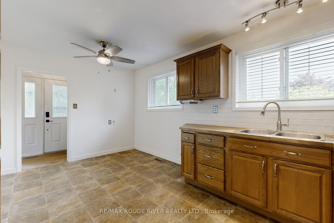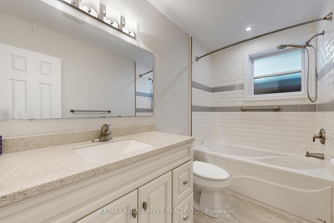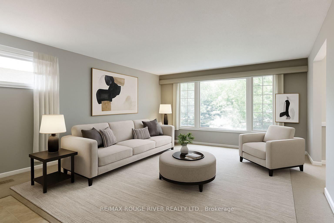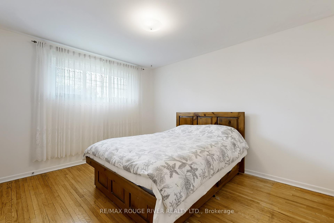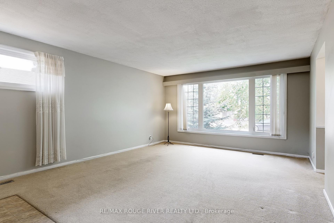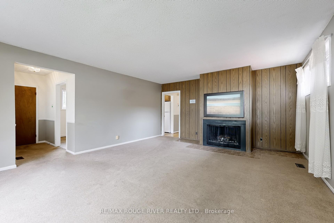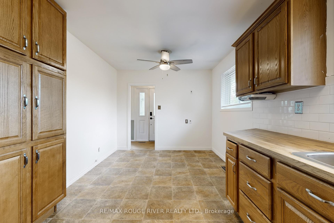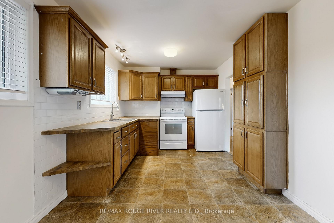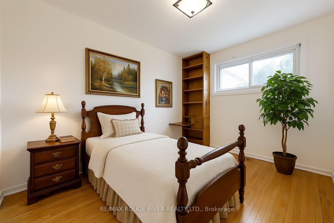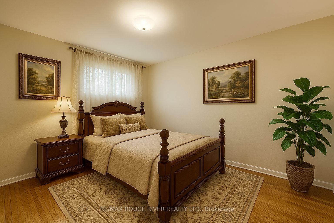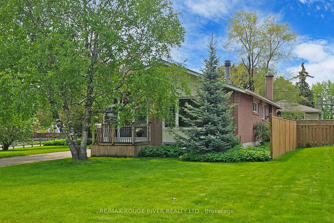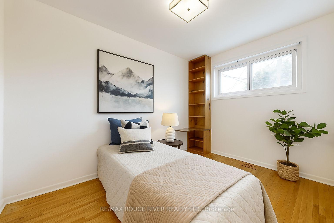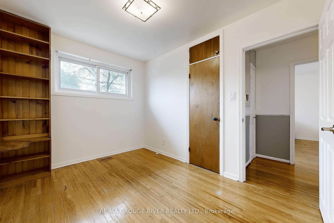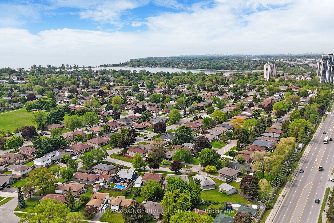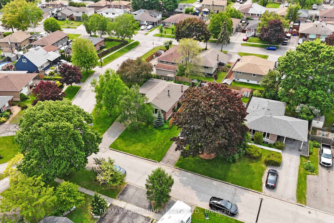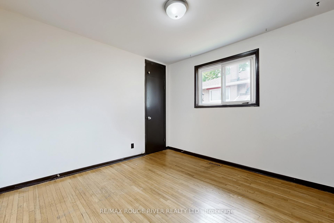$874,900
Available - For Sale
Listing ID: E12194949
1373 Poprad Aven , Pickering, L1W 1L2, Durham
| Welcome to this Charming Detached Bungalow in High Demand Bay Ridges. This 1204 sq.ft. 3+1bedroom, 2.5 bath South Pickering gem sits on a highly desirable premium pie shaped lot on the bend with no sidewalks to shovel. Both full baths have been upgraded. The original floor plan provides a perfect canvas for inspiration & creativity to the savvy investor & renovator alike. Plenty of room to grow for a multi-generational family. The main floor features a rare 2 piece ensuite bath in the primary bedroom, adding convenience and value, while the partially finished basement with separate entrance offers excellent income potential. Downstairs, you'll find a large finished recreation room with a wet bar, a modern full 3-piece bath, a bedroom with above-grade windows. Parking is effortless with room for up to 7 vehicles, including a covered carport. BBQ in your private patio area! Enjoy the amenities of this Lake Side Community close to the lake, marina, boardwalk with quaint restaurants & shops. Commuters will love the local Durham public transit and close proximity to the GO Train (approx. 40 mins to downtown Union Station). Families will appreciate access to schools, parks, grocery stores, restaurants, Pickering Town Centre, medical facilities & Hospital. The upgraded mechanics, roofing, windows and baths are a bonus as you plan your interior design. Don't miss your chance to own in one of Pickering's most vibrant and established neighborhoods. Great street to live on. Offers anytime!! |
| Price | $874,900 |
| Taxes: | $5436.38 |
| Occupancy: | Owner |
| Address: | 1373 Poprad Aven , Pickering, L1W 1L2, Durham |
| Acreage: | < .50 |
| Directions/Cross Streets: | Bayly St & Liverpool Rd (Krosno) |
| Rooms: | 5 |
| Rooms +: | 2 |
| Bedrooms: | 3 |
| Bedrooms +: | 1 |
| Family Room: | F |
| Basement: | Separate Ent, Partially Fi |
| Level/Floor | Room | Length(ft) | Width(ft) | Descriptions | |
| Room 1 | Main | Living Ro | 19.55 | 14.33 | Broadloom, Large Window |
| Room 2 | Main | Dining Ro | 19.55 | 14.33 | Broadloom, Combined w/Living, Window |
| Room 3 | Main | Kitchen | 10.14 | 9.58 | Vinyl Floor, Double Sink, Window |
| Room 4 | Main | Breakfast | 7.97 | 9.58 | Vinyl Floor, Eat-in Kitchen, Window |
| Room 5 | Main | Primary B | 12.82 | 10.56 | 2 Pc Ensuite, Hardwood Floor, Double Closet |
| Room 6 | Main | Bedroom 2 | 11.18 | 8.36 | Hardwood Floor, Closet, Window |
| Room 7 | Main | Bedroom 3 | 10.86 | 10.63 | Hardwood Floor, Closet, Window |
| Room 8 | Basement | Bedroom 4 | 12.63 | 8.95 | Broadloom, Closet, Above Grade Window |
| Room 9 | Basement | Recreatio | 28.73 | 14.73 | Wet Bar, Panelled, Above Grade Window |
| Room 10 | Basement | Laundry | 16.66 | 8.95 | Unfinished, Concrete Floor, Above Grade Window |
| Room 11 | Basement | Furnace R | 15.71 | 11.68 | Unfinished, Combined w/Workshop, Above Grade Window |
| Washroom Type | No. of Pieces | Level |
| Washroom Type 1 | 4 | Main |
| Washroom Type 2 | 2 | Main |
| Washroom Type 3 | 3 | Basement |
| Washroom Type 4 | 0 | |
| Washroom Type 5 | 0 | |
| Washroom Type 6 | 4 | Main |
| Washroom Type 7 | 2 | Main |
| Washroom Type 8 | 3 | Basement |
| Washroom Type 9 | 0 | |
| Washroom Type 10 | 0 |
| Total Area: | 0.00 |
| Approximatly Age: | 51-99 |
| Property Type: | Detached |
| Style: | Bungalow |
| Exterior: | Brick |
| Garage Type: | Carport |
| (Parking/)Drive: | Private |
| Drive Parking Spaces: | 6 |
| Park #1 | |
| Parking Type: | Private |
| Park #2 | |
| Parking Type: | Private |
| Pool: | None |
| Other Structures: | Garden Shed |
| Approximatly Age: | 51-99 |
| Approximatly Square Footage: | 1100-1500 |
| Property Features: | Hospital, Lake/Pond |
| CAC Included: | N |
| Water Included: | N |
| Cabel TV Included: | N |
| Common Elements Included: | N |
| Heat Included: | N |
| Parking Included: | N |
| Condo Tax Included: | N |
| Building Insurance Included: | N |
| Fireplace/Stove: | N |
| Heat Type: | Forced Air |
| Central Air Conditioning: | Central Air |
| Central Vac: | N |
| Laundry Level: | Syste |
| Ensuite Laundry: | F |
| Sewers: | Sewer |
| Utilities-Cable: | Y |
| Utilities-Hydro: | Y |
$
%
Years
This calculator is for demonstration purposes only. Always consult a professional
financial advisor before making personal financial decisions.
| Although the information displayed is believed to be accurate, no warranties or representations are made of any kind. |
| RE/MAX ROUGE RIVER REALTY LTD. |
|
|

Asal Hoseini
Real Estate Professional
Dir:
647-804-0727
Bus:
905-997-3632
| Virtual Tour | Book Showing | Email a Friend |
Jump To:
At a Glance:
| Type: | Freehold - Detached |
| Area: | Durham |
| Municipality: | Pickering |
| Neighbourhood: | Bay Ridges |
| Style: | Bungalow |
| Approximate Age: | 51-99 |
| Tax: | $5,436.38 |
| Beds: | 3+1 |
| Baths: | 3 |
| Fireplace: | N |
| Pool: | None |
Locatin Map:
Payment Calculator:


