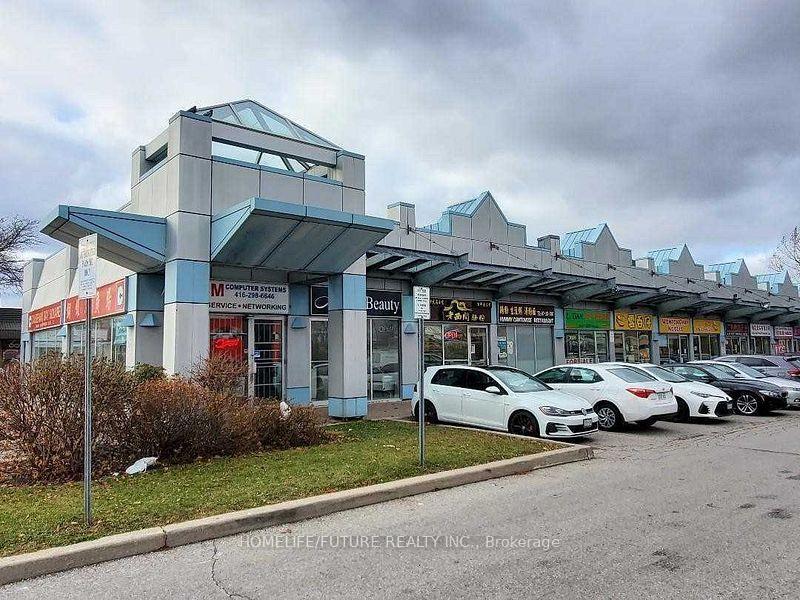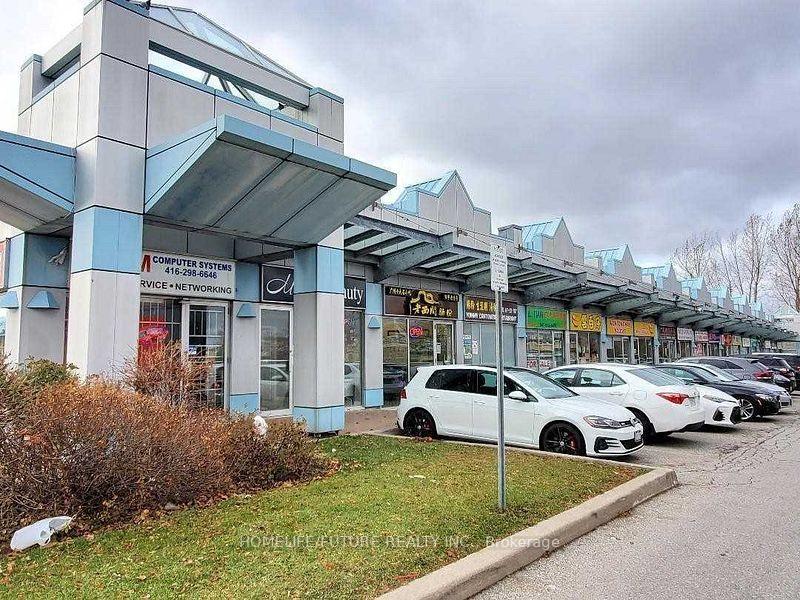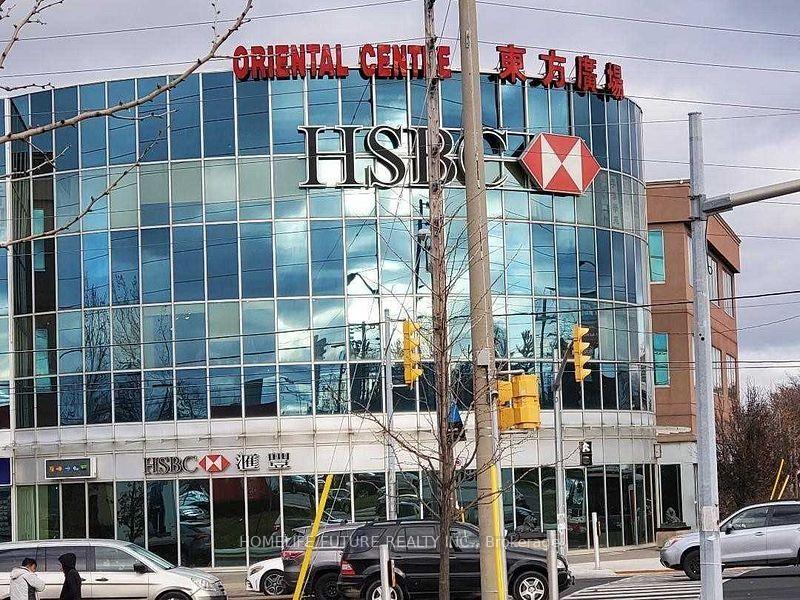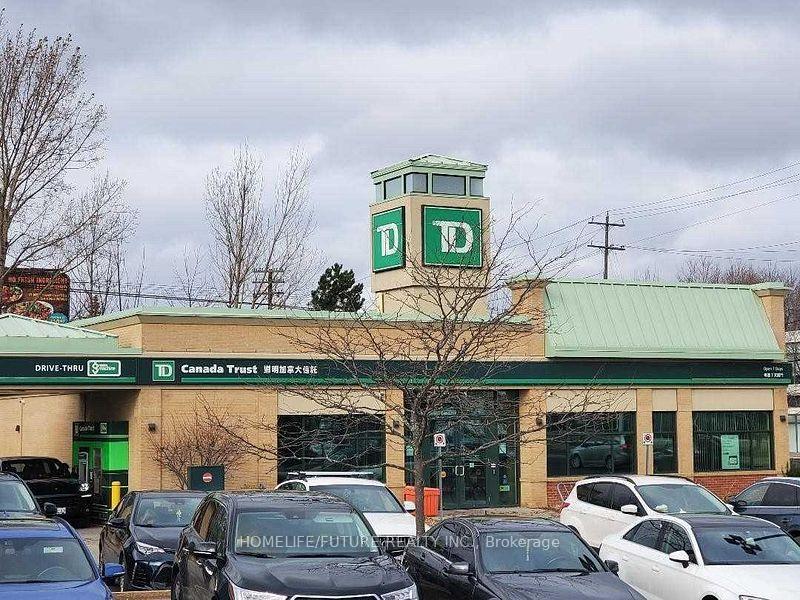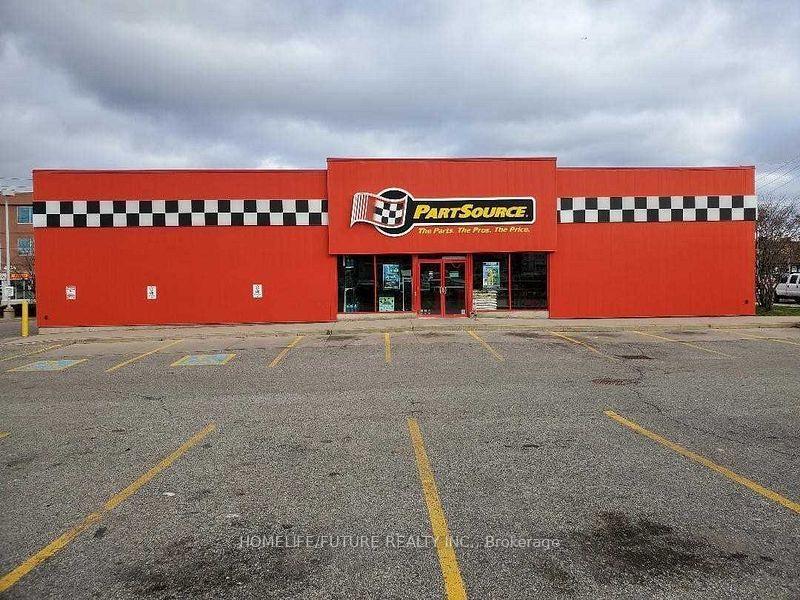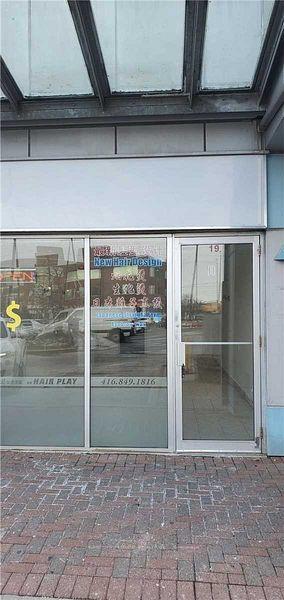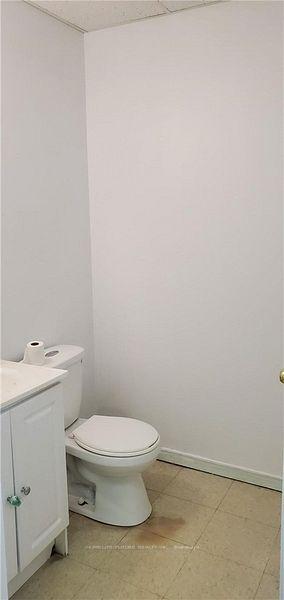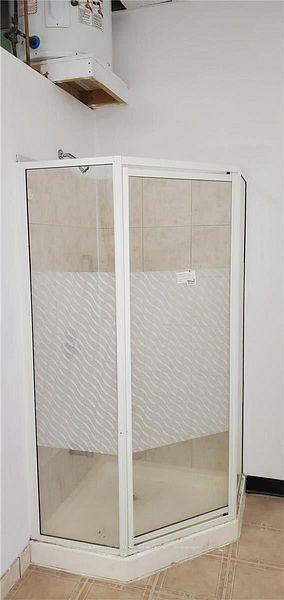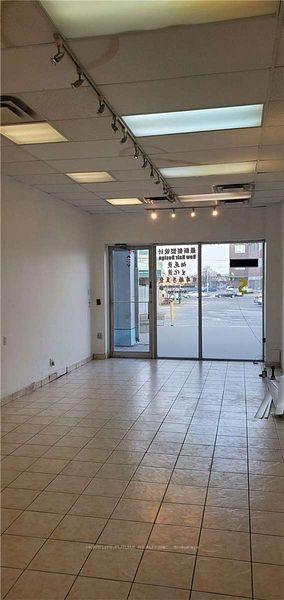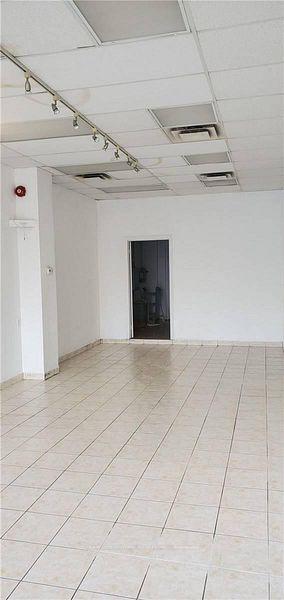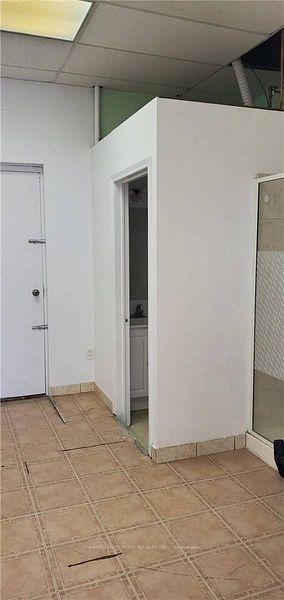$299,888
Available - For Sale
Listing ID: E12203948
4400 Sheppard Aven East , Toronto, M1S 1T8, Toronto
| Excellent High-Visibility Retail/Commercial Investment Opportunity In Scarborough. Prime Ground-Toot Unit In A Busy Plaza With Strong Foot Traffic, Adjacent To TD Bank And Other Well-Known Retail Establishments. Deal For Retail, Service-Based Businesses, Or Food Operators. Currently Leased With Stable Rental Income (Lease Ends February 28, 2026). Perfect For Investors Seeking Immediate Cash Flow. Functional Space With A 2-Piece Washroom And Flexible Utility. Plenty Of Customer/Employee Parking In The Plaza. Serving A High-Density Residential And Commercial Area. Pictures Taken Before Tenant Occupied. |
| Price | $299,888 |
| Taxes: | $3390.06 |
| Tax Type: | Annual |
| Monthly Condo Fee: | $630 |
| Occupancy: | Tenant |
| Address: | 4400 Sheppard Aven East , Toronto, M1S 1T8, Toronto |
| Postal Code: | M1S 1T8 |
| Province/State: | Toronto |
| Directions/Cross Streets: | Sheppard/Brimley |
| Washroom Type | No. of Pieces | Level |
| Washroom Type 1 | 0 | |
| Washroom Type 2 | 0 | |
| Washroom Type 3 | 0 | |
| Washroom Type 4 | 0 | |
| Washroom Type 5 | 0 |
| Category: | Retail |
| Use: | Retail Store Related |
| Building Percentage: | F |
| Total Area: | 700.00 |
| Total Area Code: | Square Feet |
| Retail Area Code: | Sq Ft |
| Financial Statement: | F |
| Chattels: | F |
| Franchise: | F |
| Sprinklers: | No |
| Washrooms: | 1 |
| Outside Storage: | F |
| Rail: | N |
| Crane: | F |
| Soil Test: | No |
| Truck Level Shipping Doors #: | 0 |
| Drive-In Level Shipping Doors #: | 0 |
| Grade Level Shipping Doors #: | 0 |
| Heat Type: | Gas Forced Air Open |
| Central Air Conditioning: | Yes |
| Sewers: | Sanitary |
| Water: | Comm Well |
| Water Supply Types: | Comm Well |
$
%
Years
This calculator is for demonstration purposes only. Always consult a professional
financial advisor before making personal financial decisions.
| Although the information displayed is believed to be accurate, no warranties or representations are made of any kind. |
| HOMELIFE/FUTURE REALTY INC. |
|
|

Asal Hoseini
Real Estate Professional
Dir:
647-804-0727
Bus:
905-997-3632
| Book Showing | Email a Friend |
Jump To:
At a Glance:
| Type: | Com - Commercial Retail |
| Area: | Toronto |
| Municipality: | Toronto E07 |
| Neighbourhood: | Agincourt South-Malvern West |
| Tax: | $3,390.06 |
| Baths: | 1 |
| Fireplace: | N |
Locatin Map:
Payment Calculator:

