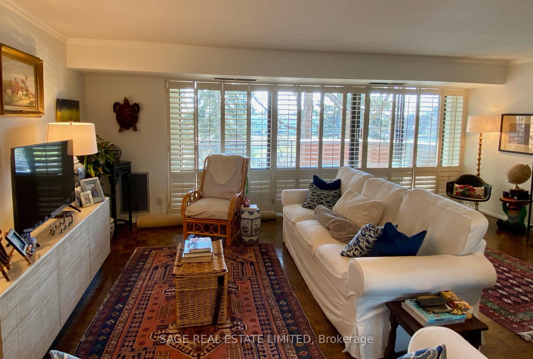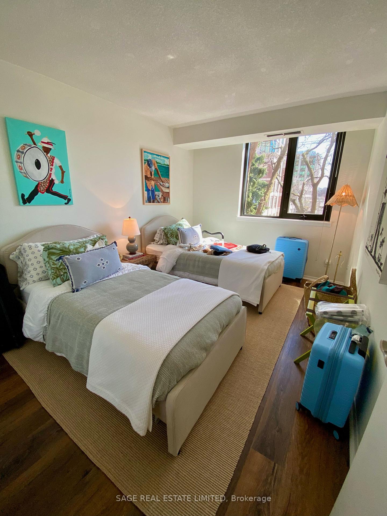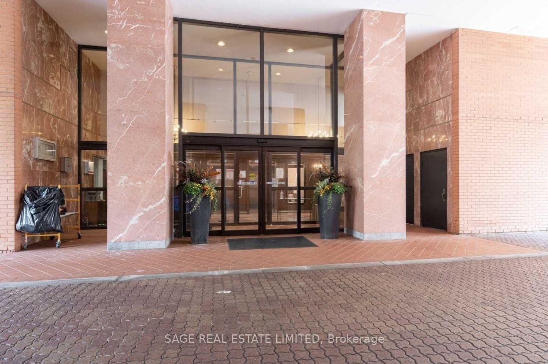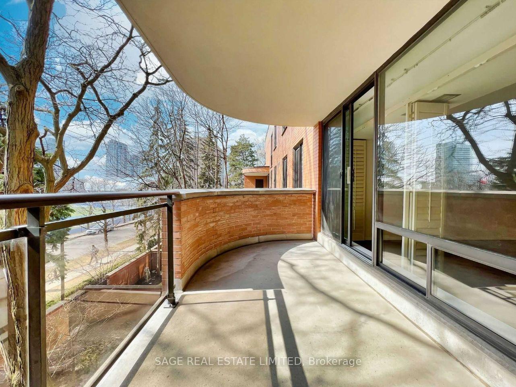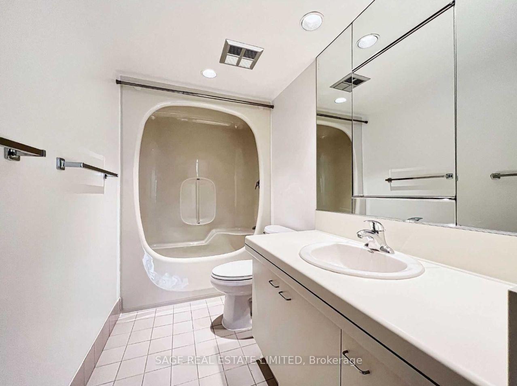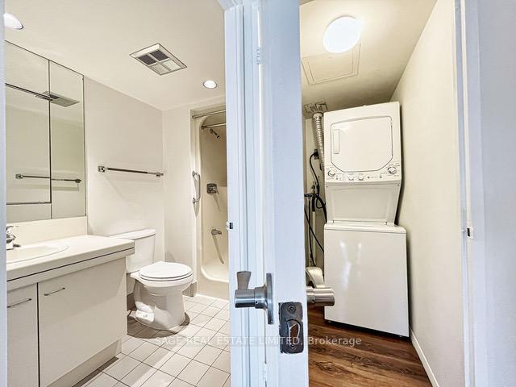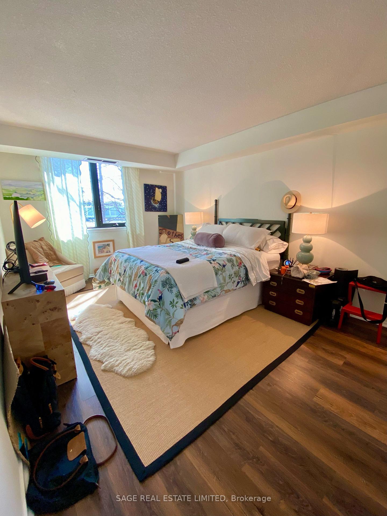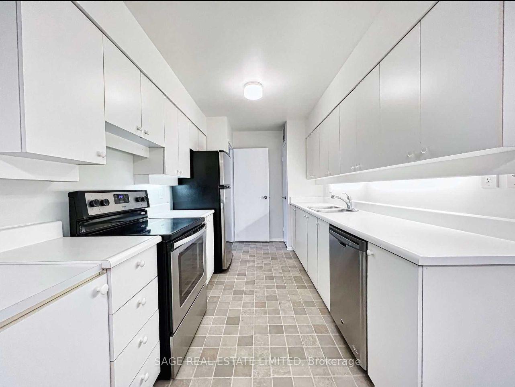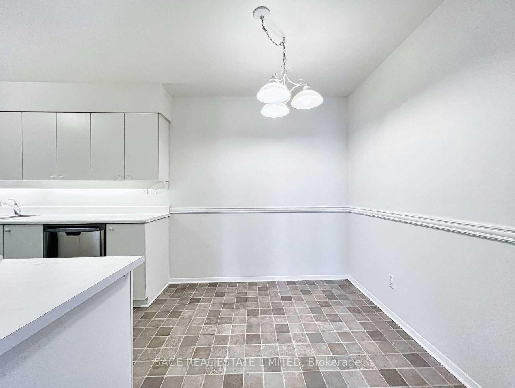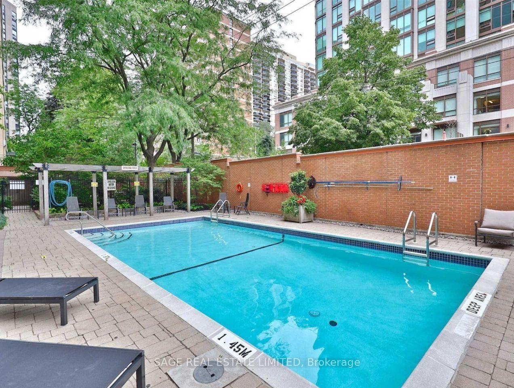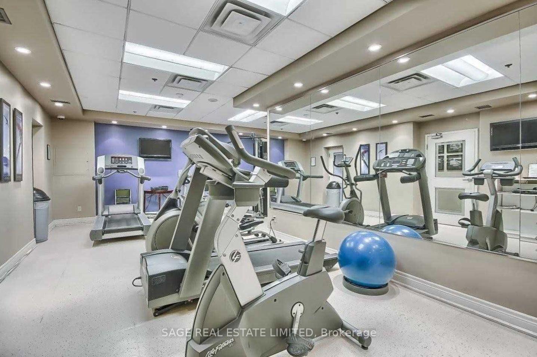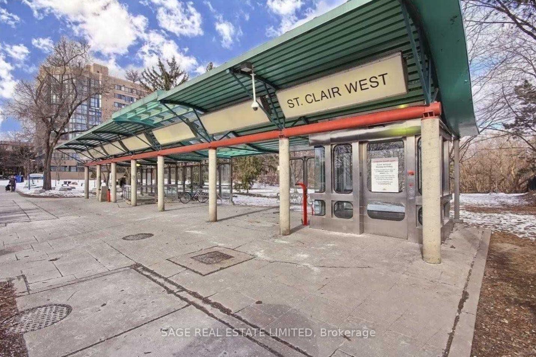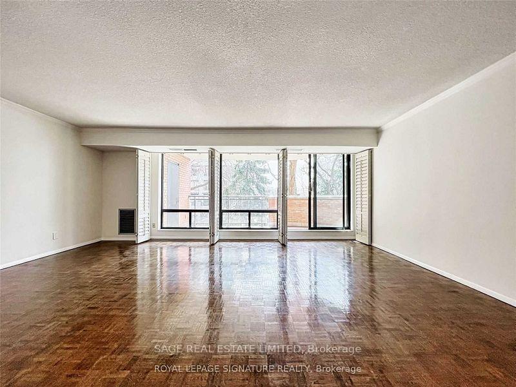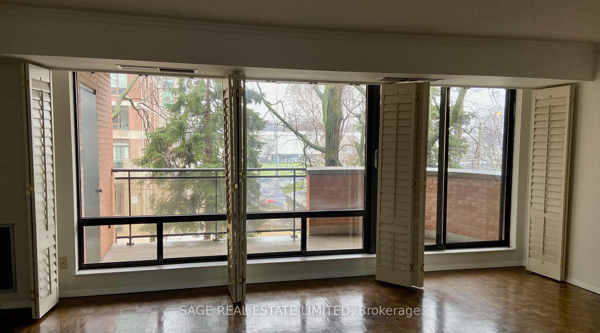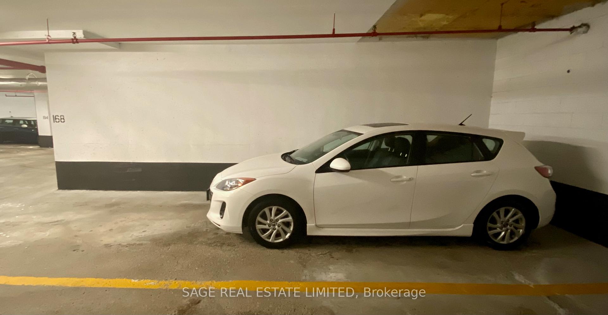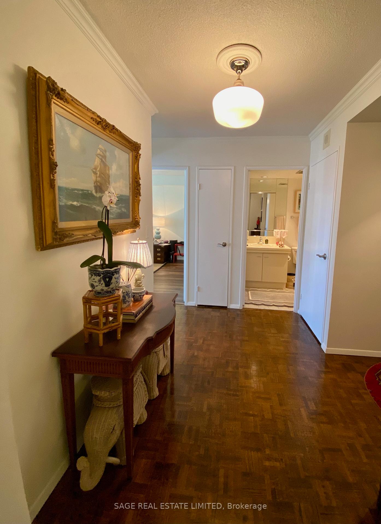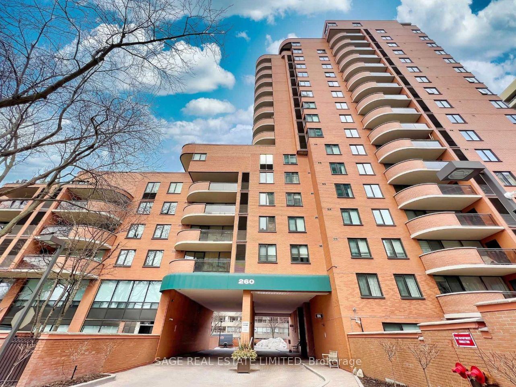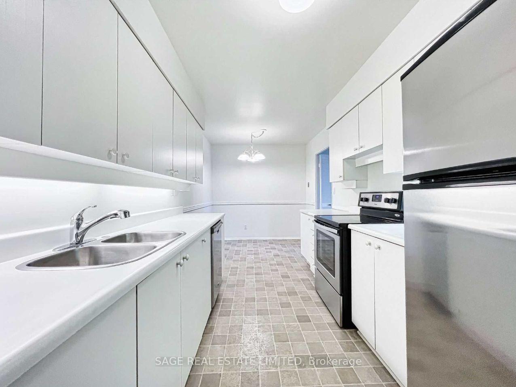$3,975
Available - For Rent
Listing ID: C12165682
260 Heath Stre West , Toronto, M5P 3L6, Toronto
| Welcome to Village Terraces in Forest Hill, this bright, approx. 1,200 sq. ft. 2-bed, 2-bath suite offers a well-planned layout with large south-facing windows and a full-width balcony. Spacious eat-in kitchen, ample storage, and generously sized rooms throughout. All utilities incl. (heat, hydro, water), plus cable TV, wifi, parking & locker. Ideally located just steps to St. Clair W. subway, Forest Hill Village shops, cafés, Loblaws & more. Bordered by Cedarvale Ravine & Beltline Trail with 7km+ of walking/running paths. A quiet, well-maintained bldg in a premier neighbourhood this one checks all the boxes. |
| Price | $3,975 |
| Taxes: | $0.00 |
| Occupancy: | Vacant |
| Address: | 260 Heath Stre West , Toronto, M5P 3L6, Toronto |
| Postal Code: | M5P 3L6 |
| Province/State: | Toronto |
| Directions/Cross Streets: | Spadina & St. Clair West |
| Level/Floor | Room | Length(ft) | Width(ft) | Descriptions | |
| Room 1 | Flat | Living Ro | 20.34 | 18.96 | Combined w/Dining, Parquet, W/O To Balcony |
| Room 2 | Flat | Dining Ro | 20.34 | 18.96 | Combined w/Living, Parquet, Open Concept |
| Room 3 | Flat | Kitchen | 20.14 | 8.13 | Galley Kitchen, Breakfast Area, Family Size Kitchen |
| Room 4 | Flat | Primary B | 16.14 | 10.76 | 4 Pc Ensuite, Laminate, Double Closet |
| Room 5 | Flat | Bedroom 2 | 12.86 | 9.32 | Large Window, Laminate, Double Closet |
| Washroom Type | No. of Pieces | Level |
| Washroom Type 1 | 4 | Flat |
| Washroom Type 2 | 3 | Flat |
| Washroom Type 3 | 0 | |
| Washroom Type 4 | 0 | |
| Washroom Type 5 | 0 |
| Total Area: | 0.00 |
| Washrooms: | 2 |
| Heat Type: | Forced Air |
| Central Air Conditioning: | Central Air |
| Although the information displayed is believed to be accurate, no warranties or representations are made of any kind. |
| SAGE REAL ESTATE LIMITED |
|
|

Asal Hoseini
Real Estate Professional
Dir:
647-804-0727
Bus:
905-997-3632
| Book Showing | Email a Friend |
Jump To:
At a Glance:
| Type: | Com - Condo Apartment |
| Area: | Toronto |
| Municipality: | Toronto C03 |
| Neighbourhood: | Forest Hill South |
| Style: | Apartment |
| Beds: | 2 |
| Baths: | 2 |
| Fireplace: | N |
Locatin Map:

