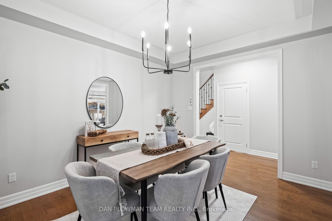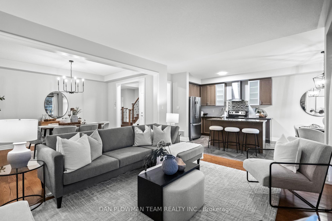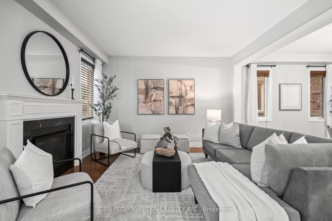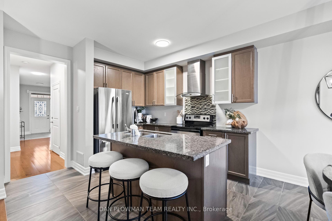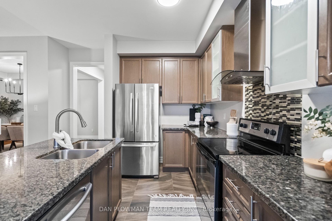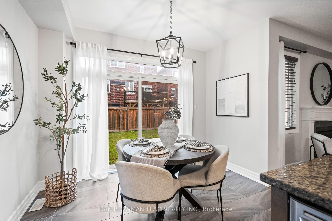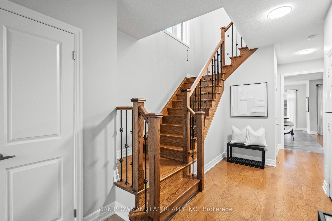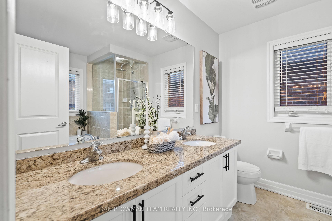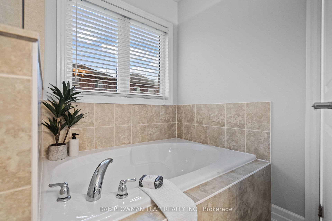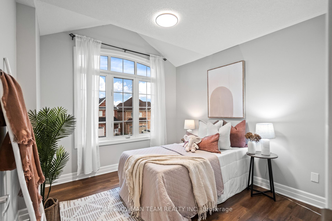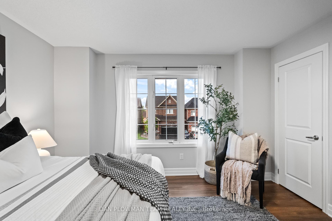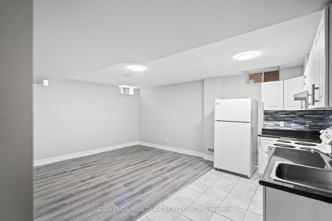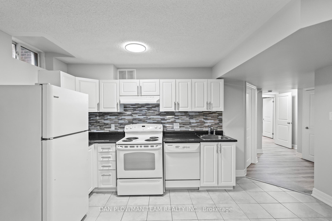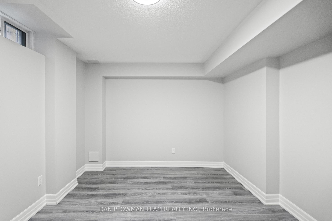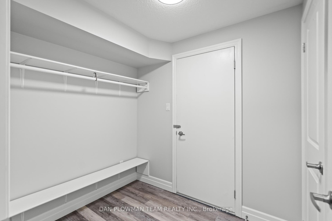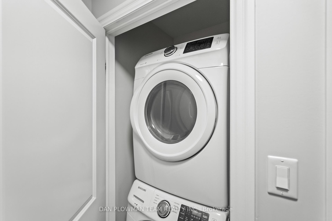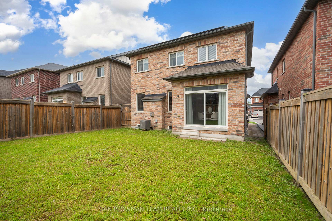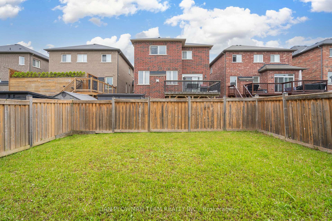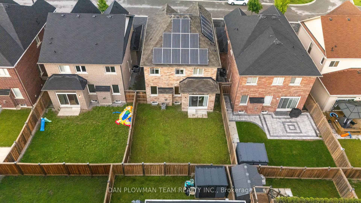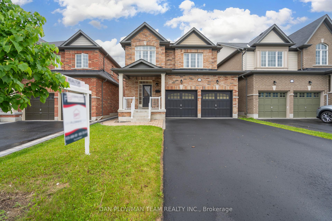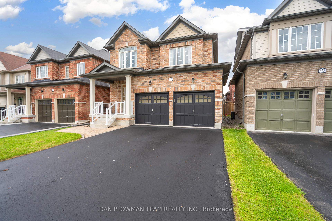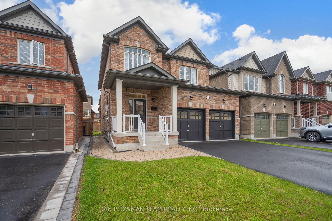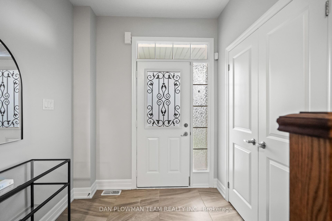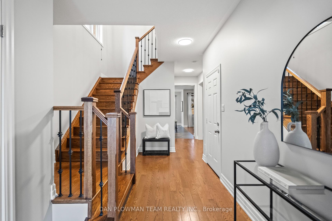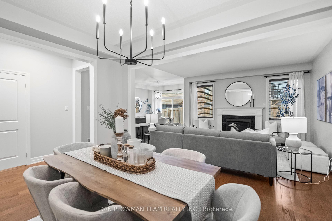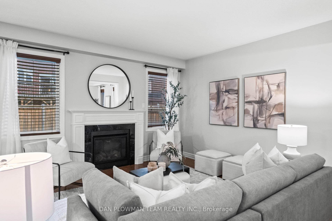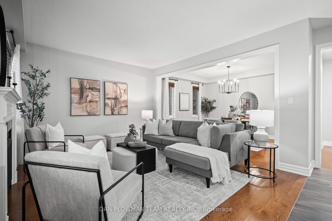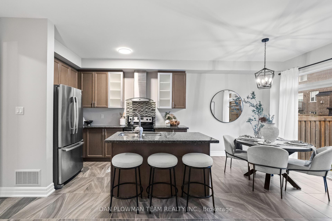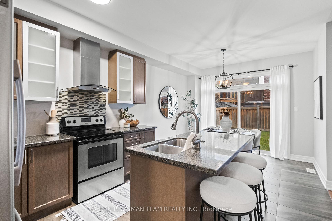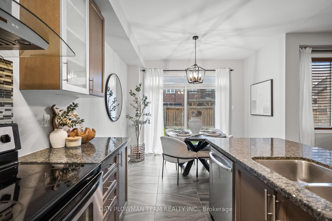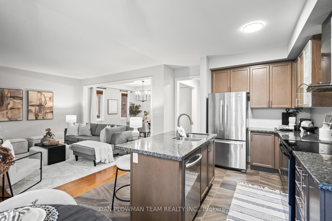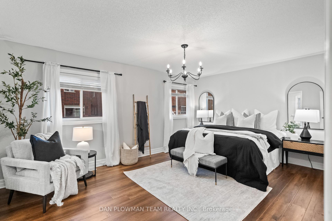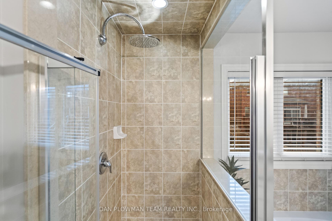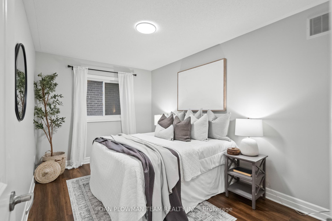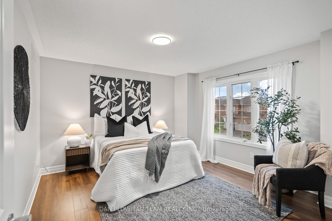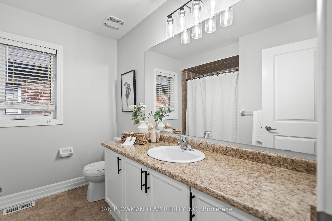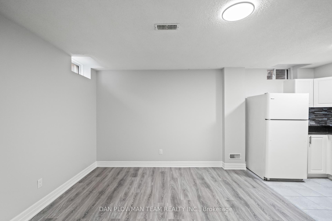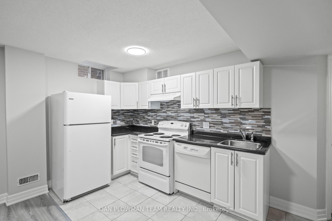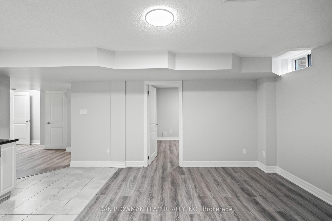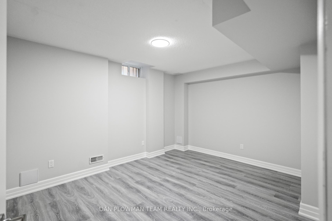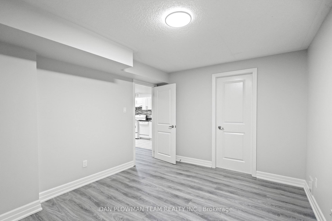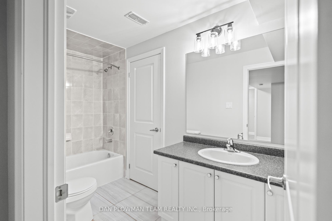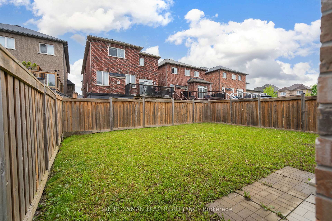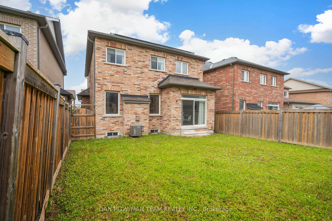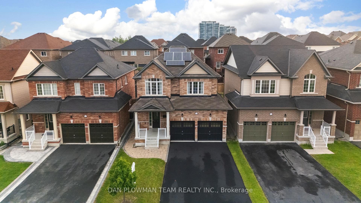$922,000
Available - For Sale
Listing ID: E12189420
527 Halo Stre , Oshawa, L1L 0H9, Durham
| Golden Opportunity Awaits You! Beautiful All Brick, 4 Bedroom Home Located In Sought After Family Friendly Windfields Neighbourhood In North Oshawa. Open Concept Main Floor Is Gracefully Adorned With Hardwood Flooring. Elegant Dining Room Area With Coffered Ceilings. Great Room With Cozy Gas Fireplace Is Perfect For Family Gatherings. Large Kitchen Featuring Spacious Cabinets, Granite Countertops, Stainless Steel Appliances, Big Eat-In Breakfast Area Overlooking The Fully Fenced Backyard. Convenient Direct Access To Garage And 2-Piece Bathroom. Solid Hardwood Staircase Leads Up To The Second Floor. All New Laminate Flooring Installed In All The Bedrooms. Spacious Primary With 5 Piece Ensuite And Large Closet. Additional 4-Piece Bath To Make Life That Much Easier! Separate Side Entrance Leads Into Finished Basement Equipped With Full Sized Kitchen, Spacious Living Room, Bedroom And 4-Piece Bath. Plenty Of Storage Space Throughout This Amazing Home. Entire Home Has Been Freshly Painted And Ready To Move In! Double Car Garage With A Double Sized Driveway And No Sidewalk Provides Plenty Of Parking Space. Close To All Amenities, Schools, Parks, Transit, Hwy 407, College, University And Shopping Centers. |
| Price | $922,000 |
| Taxes: | $7803.00 |
| Occupancy: | Vacant |
| Address: | 527 Halo Stre , Oshawa, L1L 0H9, Durham |
| Directions/Cross Streets: | Bridle Rd & Gulfstream Ave |
| Rooms: | 8 |
| Rooms +: | 2 |
| Bedrooms: | 4 |
| Bedrooms +: | 1 |
| Family Room: | T |
| Basement: | Finished, Separate Ent |
| Level/Floor | Room | Length(ft) | Width(ft) | Descriptions | |
| Room 1 | Main | Kitchen | 17.22 | 11.09 | Tile Floor, Granite Counters, W/O To Yard |
| Room 2 | Main | Breakfast | 8.69 | 11.09 | Tile Floor, Combined w/Kitchen, Eat-in Kitchen |
| Room 3 | Main | Dining Ro | 14.07 | 11.02 | Hardwood Floor, Coffered Ceiling(s), Large Window |
| Room 4 | Main | Great Roo | 14.69 | 12.82 | Hardwood Floor, Gas Fireplace, Large Window |
| Room 5 | Second | Primary B | 16.73 | 11.91 | Laminate, 5 Pc Ensuite, Large Closet |
| Room 6 | Second | Bedroom 2 | 12.89 | 8.92 | Laminate, Window |
| Room 7 | Second | Bedroom 3 | 10.14 | 10.04 | Laminate, Vaulted Ceiling(s), Closet |
| Room 8 | Second | Bedroom 4 | 12.92 | 12.33 | Laminate, Large Window, Closet |
| Room 9 | Basement | Kitchen | 13.35 | 6.95 | Tile Floor, Combined w/Living, Window |
| Room 10 | Basement | Bedroom | 13.84 | 10.69 | Vinyl Floor, Window, Semi Ensuite |
| Room 11 | Basement | Living Ro | 14.01 | 11.78 | Vinyl Floor, Window, Combined w/Kitchen |
| Washroom Type | No. of Pieces | Level |
| Washroom Type 1 | 2 | Main |
| Washroom Type 2 | 4 | Second |
| Washroom Type 3 | 5 | Second |
| Washroom Type 4 | 4 | Basement |
| Washroom Type 5 | 0 |
| Total Area: | 0.00 |
| Approximatly Age: | 6-15 |
| Property Type: | Detached |
| Style: | 2-Storey |
| Exterior: | Brick |
| Garage Type: | Attached |
| (Parking/)Drive: | Private Do |
| Drive Parking Spaces: | 4 |
| Park #1 | |
| Parking Type: | Private Do |
| Park #2 | |
| Parking Type: | Private Do |
| Pool: | None |
| Approximatly Age: | 6-15 |
| Approximatly Square Footage: | 2000-2500 |
| CAC Included: | N |
| Water Included: | N |
| Cabel TV Included: | N |
| Common Elements Included: | N |
| Heat Included: | N |
| Parking Included: | N |
| Condo Tax Included: | N |
| Building Insurance Included: | N |
| Fireplace/Stove: | Y |
| Heat Type: | Forced Air |
| Central Air Conditioning: | Central Air |
| Central Vac: | N |
| Laundry Level: | Syste |
| Ensuite Laundry: | F |
| Sewers: | Sewer |
$
%
Years
This calculator is for demonstration purposes only. Always consult a professional
financial advisor before making personal financial decisions.
| Although the information displayed is believed to be accurate, no warranties or representations are made of any kind. |
| DAN PLOWMAN TEAM REALTY INC. |
|
|

Asal Hoseini
Real Estate Professional
Dir:
647-804-0727
Bus:
905-997-3632
| Virtual Tour | Book Showing | Email a Friend |
Jump To:
At a Glance:
| Type: | Freehold - Detached |
| Area: | Durham |
| Municipality: | Oshawa |
| Neighbourhood: | Windfields |
| Style: | 2-Storey |
| Approximate Age: | 6-15 |
| Tax: | $7,803 |
| Beds: | 4+1 |
| Baths: | 4 |
| Fireplace: | Y |
| Pool: | None |
Locatin Map:
Payment Calculator:


