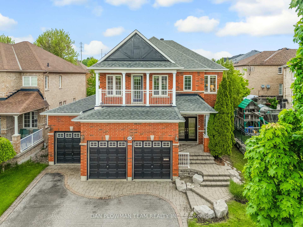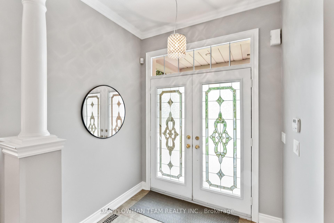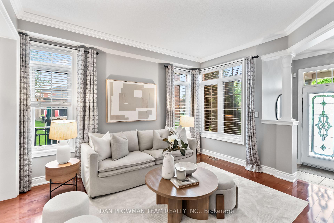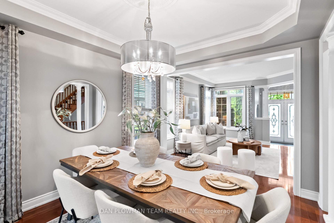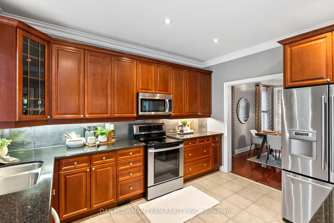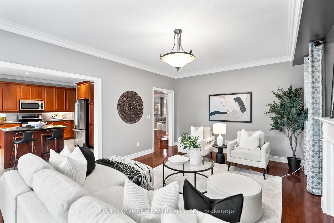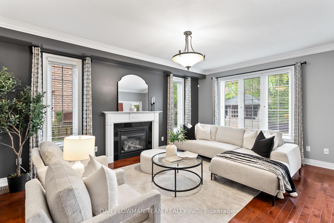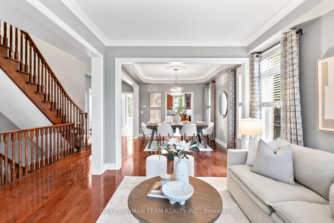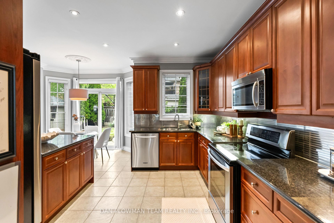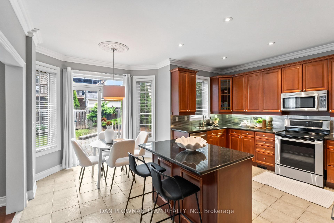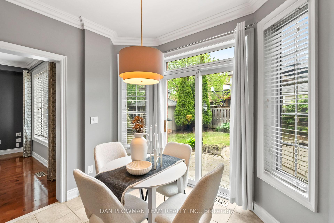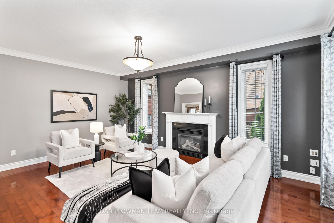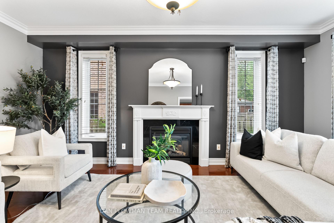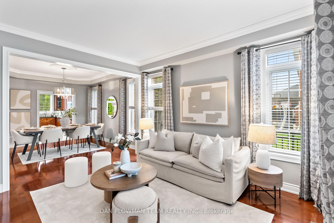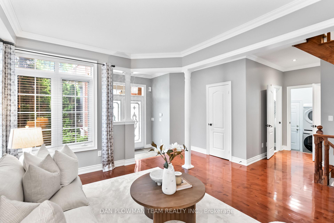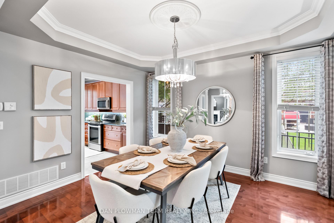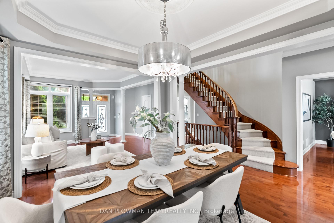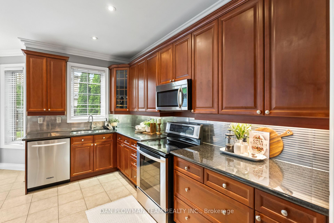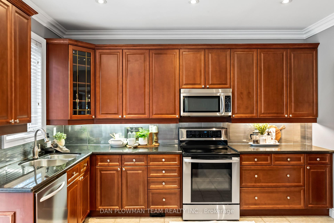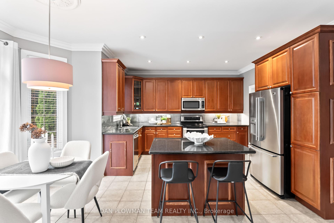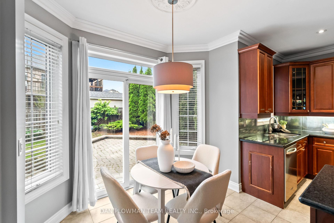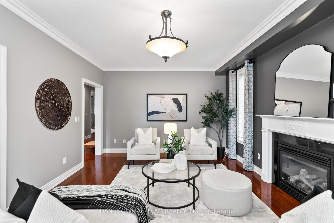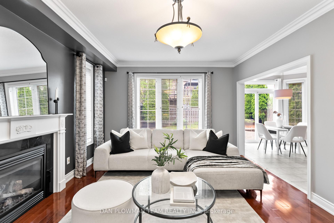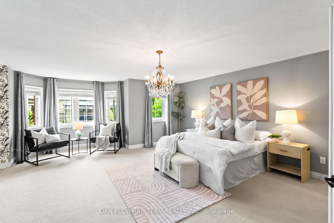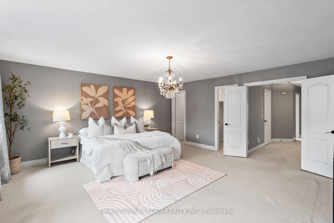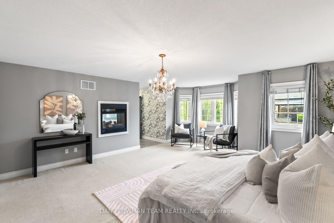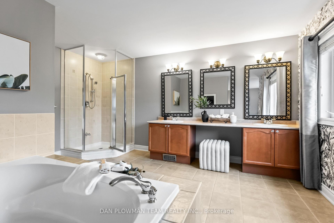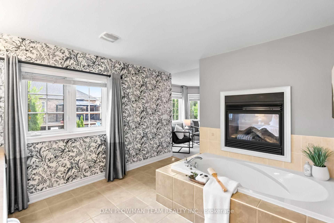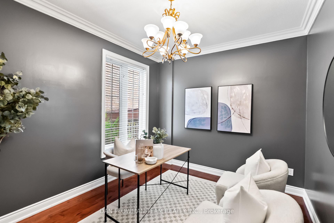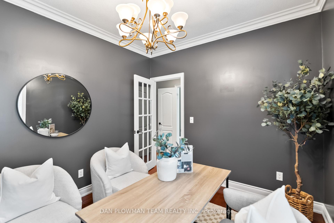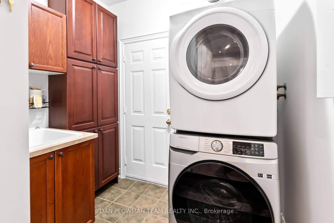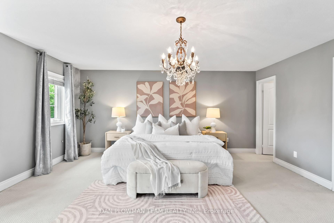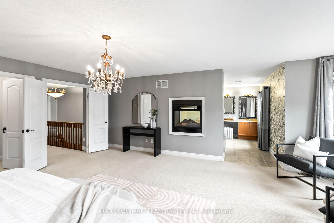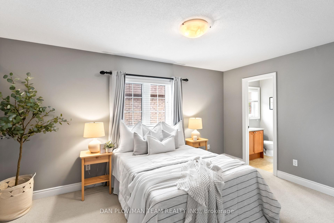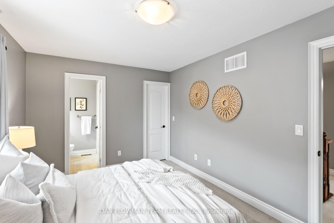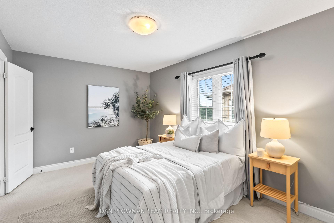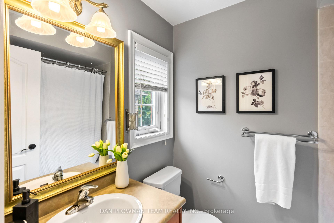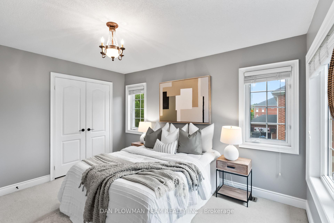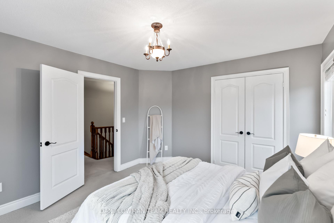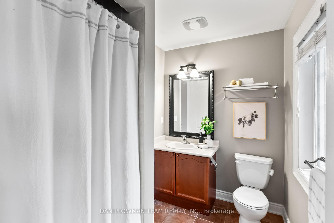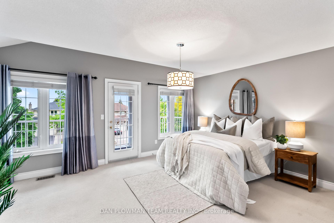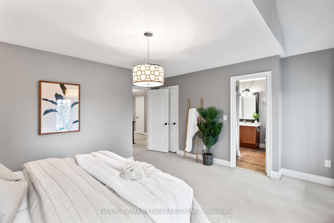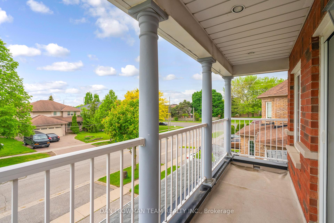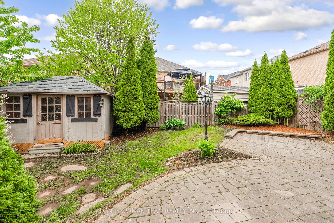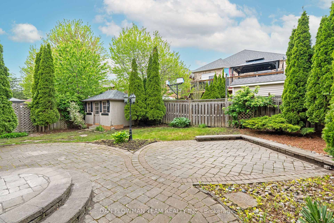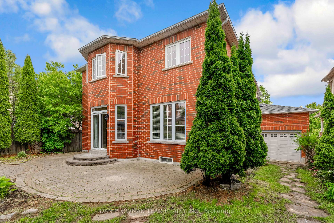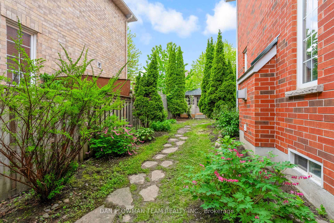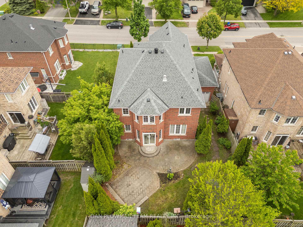$1,325,000
Available - For Sale
Listing ID: E12189013
1071 Copperfield Driv , Oshawa, L1K 3C4, Durham
| Located In Oshawa's Desirable Eastdale Neighbourhood, This Spacious Home Offers 4 Bedrooms, 4 Bathrooms, And A Rare 3-Car Garage With Direct Backyard Access. The Main Floor Impresses With 9-Foot Ceilings, Hardwood Flooring Throughout The Formal Living, Dining, And Family Rooms, And Elegant Crown Moulding. A Dedicated Main Floor Office Provides The Perfect Work-From-Home Space. The Kitchen Is A Chef's Dream, Featuring Granite Counters, Stainless Steel Appliances, A Centre Island With Breakfast Bar, And Abundant Cabinetry. The Breakfast Area Offers A Walkout To The Fully Fenced Yard - Ideal For Hosting Or Relaxing. The Family Room Includes A Cozy Gas Fireplace, And The Laundry Room With Garage Access Adds Convenience. Upstairs, The Primary Suite Is A True Retreat, With His And Her Walk-In Closets And A Two-Sided Fireplace That Leads Into A Luxurious 5-Piece Ensuite. Three Additional Bedrooms Offer Generous Space And Ensuite Bathroom Access And 3rd Bedroom Has A Gorgeous Balcony Overlooking The Quiet Street. With Easy Access To Schools, Shopping, The 401 And 407, This Beautifully Updated Home Delivers Both Luxury And Location. |
| Price | $1,325,000 |
| Taxes: | $8567.55 |
| Occupancy: | Vacant |
| Address: | 1071 Copperfield Driv , Oshawa, L1K 3C4, Durham |
| Directions/Cross Streets: | Copperfield Dr & Harmony Rd N |
| Rooms: | 10 |
| Bedrooms: | 4 |
| Bedrooms +: | 0 |
| Family Room: | T |
| Basement: | Unfinished, Full |
| Level/Floor | Room | Length(ft) | Width(ft) | Descriptions | |
| Room 1 | Main | Living Ro | 13.05 | 10.82 | Hardwood Floor, Crown Moulding, Combined w/Dining |
| Room 2 | Main | Dining Ro | 12.96 | 10.82 | Hardwood Floor, Crown Moulding, Combined w/Living |
| Room 3 | Main | Kitchen | 17.15 | 16.5 | Ceramic Floor, Eat-in Kitchen, W/O To Patio |
| Room 4 | Main | Family Ro | 18.11 | 12.92 | Hardwood Floor, Crown Moulding, Gas Fireplace |
| Room 5 | Main | Office | 11.18 | 9.45 | Hardwood Floor, Crown Moulding, Window |
| Room 6 | Main | Mud Room | 7.12 | 6.59 | Ceramic Floor, Access To Garage |
| Room 7 | Second | Primary B | 21.29 | 16.73 | 5 Pc Ensuite, Gas Fireplace, Bay Window |
| Room 8 | Second | Bedroom 2 | 12.56 | 11.55 | Semi Ensuite, Closet, Broadloom |
| Room 9 | Second | Bedroom 3 | 14.76 | 14.53 | Semi Ensuite, Closet, W/O To Balcony |
| Room 10 | Second | Bedroom 4 | 14.66 | 10 | 4 Pc Ensuite, Walk-In Closet(s), Broadloom |
| Washroom Type | No. of Pieces | Level |
| Washroom Type 1 | 2 | Main |
| Washroom Type 2 | 3 | Second |
| Washroom Type 3 | 4 | Second |
| Washroom Type 4 | 5 | Second |
| Washroom Type 5 | 0 | |
| Washroom Type 6 | 2 | Main |
| Washroom Type 7 | 3 | Second |
| Washroom Type 8 | 4 | Second |
| Washroom Type 9 | 5 | Second |
| Washroom Type 10 | 0 |
| Total Area: | 0.00 |
| Property Type: | Detached |
| Style: | 2-Storey |
| Exterior: | Brick |
| Garage Type: | Attached |
| (Parking/)Drive: | Private Tr |
| Drive Parking Spaces: | 3 |
| Park #1 | |
| Parking Type: | Private Tr |
| Park #2 | |
| Parking Type: | Private Tr |
| Pool: | None |
| Approximatly Square Footage: | 2500-3000 |
| CAC Included: | N |
| Water Included: | N |
| Cabel TV Included: | N |
| Common Elements Included: | N |
| Heat Included: | N |
| Parking Included: | N |
| Condo Tax Included: | N |
| Building Insurance Included: | N |
| Fireplace/Stove: | Y |
| Heat Type: | Forced Air |
| Central Air Conditioning: | Central Air |
| Central Vac: | N |
| Laundry Level: | Syste |
| Ensuite Laundry: | F |
| Sewers: | Sewer |
$
%
Years
This calculator is for demonstration purposes only. Always consult a professional
financial advisor before making personal financial decisions.
| Although the information displayed is believed to be accurate, no warranties or representations are made of any kind. |
| DAN PLOWMAN TEAM REALTY INC. |
|
|

Asal Hoseini
Real Estate Professional
Dir:
647-804-0727
Bus:
905-997-3632
| Virtual Tour | Book Showing | Email a Friend |
Jump To:
At a Glance:
| Type: | Freehold - Detached |
| Area: | Durham |
| Municipality: | Oshawa |
| Neighbourhood: | Eastdale |
| Style: | 2-Storey |
| Tax: | $8,567.55 |
| Beds: | 4 |
| Baths: | 4 |
| Fireplace: | Y |
| Pool: | None |
Locatin Map:
Payment Calculator:

