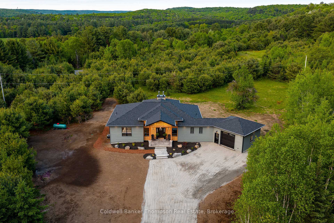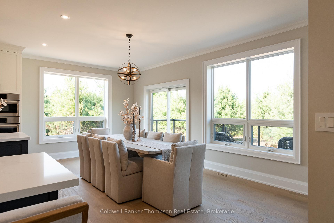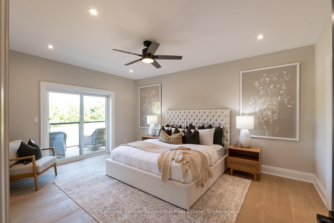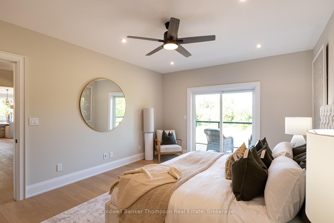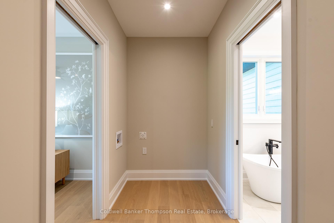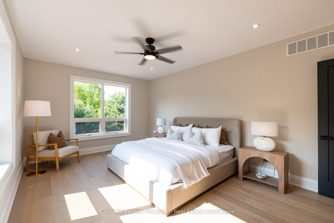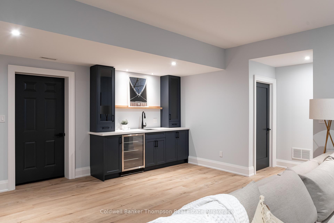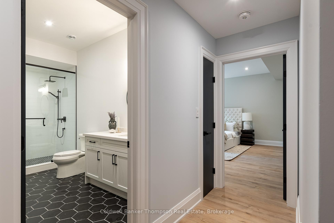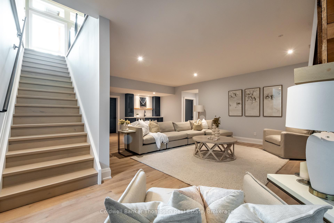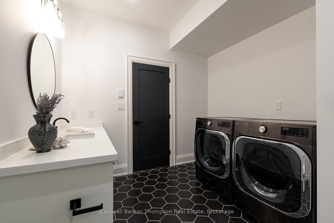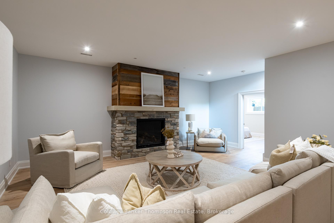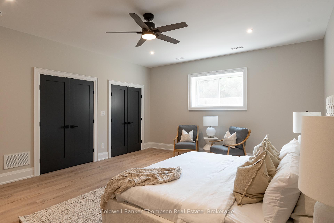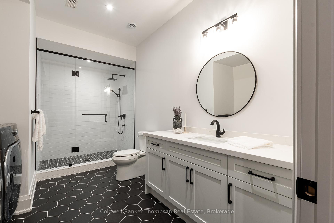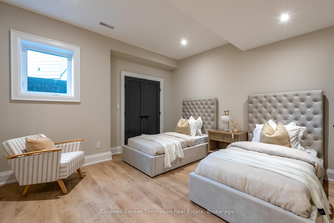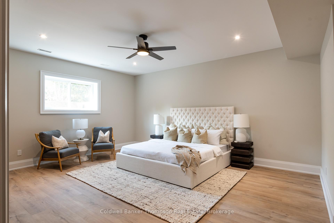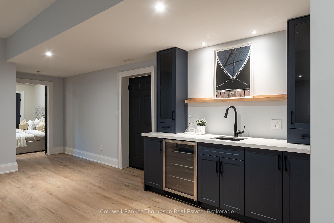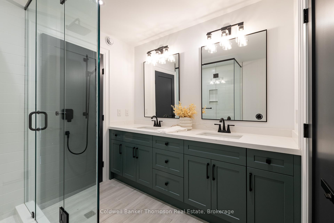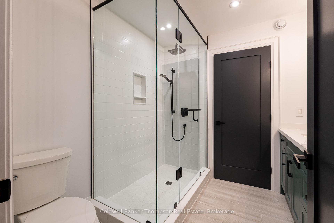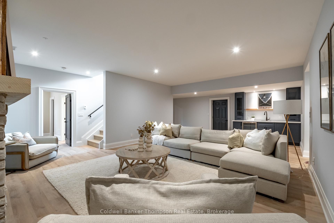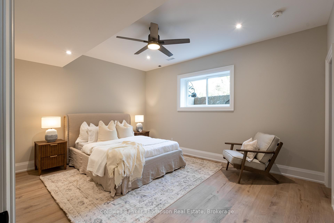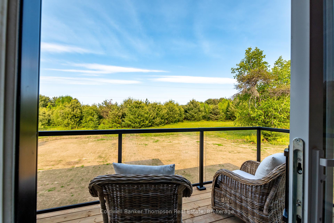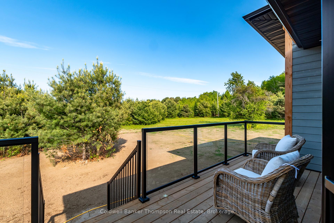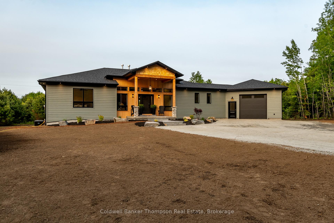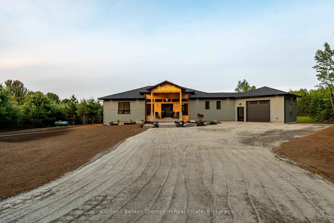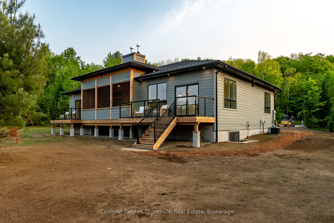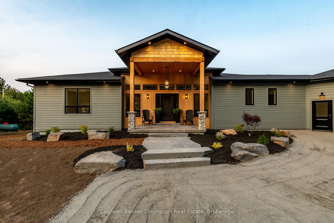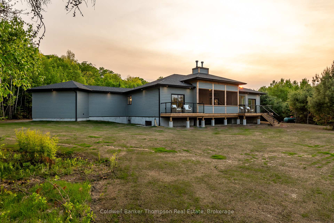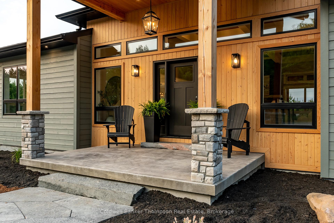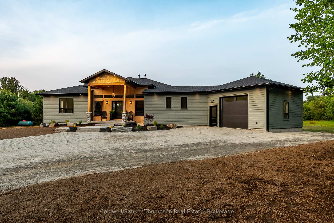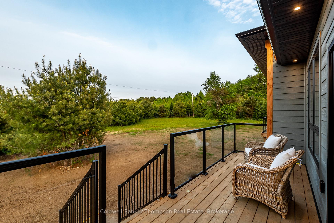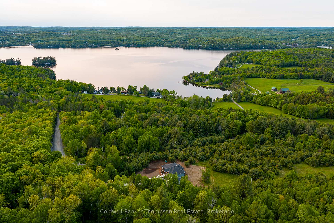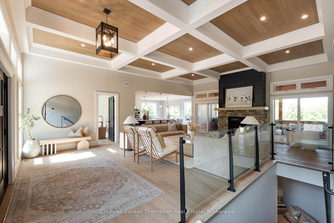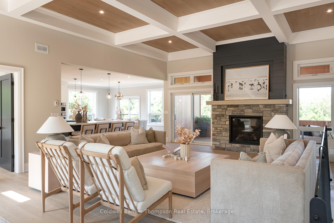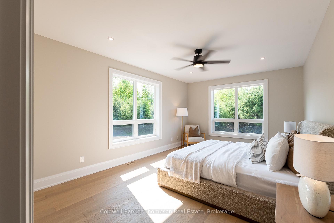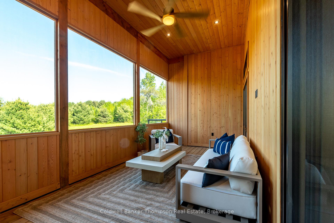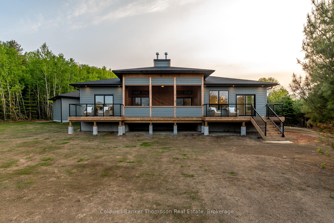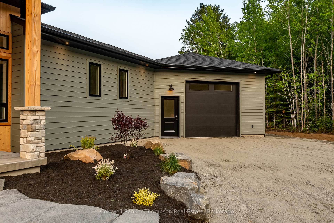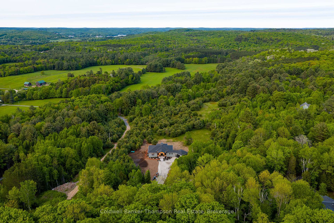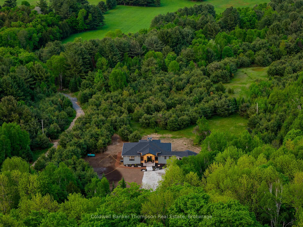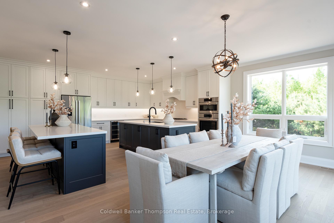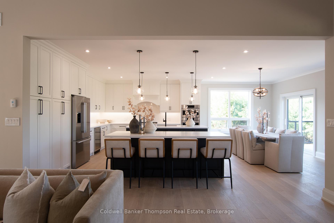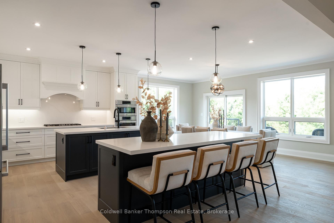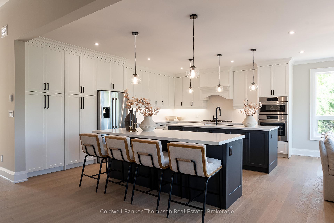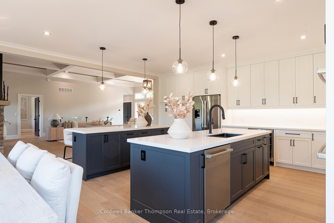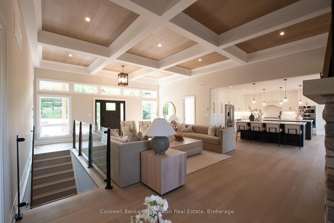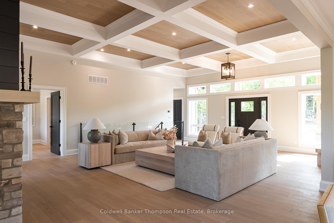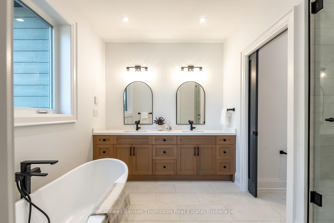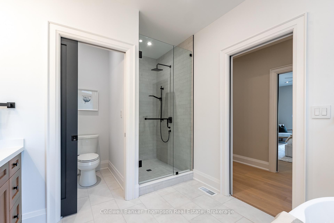$1,795,000
Available - For Sale
Listing ID: X12192580
175 Springfield Road , Huntsville, P1H 0A5, Muskoka
| Welcome to this newly built executive bungalow by McEwan Homes, a showpiece of craftsmanship and modern design. Set on nearly 5 acres along prestigious Springfield Road, this sprawling home offers a lifestyle of refined comfort and timeless elegance. From the moment you arrive, the gorgeous curb appeal and thoughtful architectural details make a striking impression. Step inside to discover a huge living room with soaring, wood-accented ceilings and a stunning stone accented propane fireplace, a perfect place to relax or entertain. The kitchen is a dream for both the avid cook and gracious host, featuring double islands, gleaming quartz countertops, a wall oven, a built-in microwave, and a propane cooktop. Designed with entertaining in mind, it flows beautifully into the large, sun-filled dining area, ideal for relaxed meals or lively gatherings. The primary suite is a retreat of its own with a walk-through closet including private laundry hookups and a luxurious 5-piece ensuite complete with a soaker tub, double vanity, tile and glass shower, and private water closet. A spacious main-floor office adds versatility, perfect for working from home or as an additional bedroom if your life requires it. A stylish 2-piece powder room and inside access from the attached garage round out the main level. Downstairs, the lower level expands your living space dramatically with a large recreation room warmed by a second stone propane fireplace. Two generously sized bedrooms share a well-appointed Jack and Jill bathroom with a double vanity and tile and glass shower. Across the lower level, a third bedroom and a separate 4-piece bathroom with laundry facilities provide added comfort and flexibility, ideal for guests, in-laws, or teens. Backed by a Tarion warranty, this home is more than new, it's thoughtfully built for how you live today, offering space to grow, entertain, and make lifelong memories in a truly special setting. |
| Price | $1,795,000 |
| Taxes: | $0.00 |
| Assessment Year: | 2024 |
| Occupancy: | Vacant |
| Address: | 175 Springfield Road , Huntsville, P1H 0A5, Muskoka |
| Acreage: | 2-4.99 |
| Directions/Cross Streets: | West Browns Rd & Springfield Rd |
| Rooms: | 7 |
| Rooms +: | 7 |
| Bedrooms: | 1 |
| Bedrooms +: | 3 |
| Family Room: | T |
| Basement: | Full, Finished |
| Level/Floor | Room | Length(ft) | Width(ft) | Descriptions | |
| Room 1 | Main | Living Ro | 22.5 | 29.06 | |
| Room 2 | Main | Kitchen | 19.02 | 14.24 | |
| Room 3 | Main | Dining Ro | 19.02 | 10.69 | |
| Room 4 | Main | Den | 19.02 | 12.63 | |
| Room 5 | Main | Primary B | 12.92 | 16.92 | |
| Room 6 | Main | Bathroom | 12.92 | 9.58 | 5 Pc Ensuite |
| Room 7 | Main | Bathroom | 7.97 | 3.58 | 2 Pc Bath |
| Room 8 | Basement | Recreatio | 22.4 | 28.54 | |
| Room 9 | Basement | Bedroom | 12.69 | 15.68 | |
| Room 10 | Basement | Bathroom | 8 | 7.84 | 4 Pc Bath |
| Room 11 | Basement | Bedroom | 13.97 | 13.15 | |
| Room 12 | Basement | Bedroom | 18.76 | 15.65 | |
| Room 13 | Basement | Bathroom | 14.69 | 9.41 | 3 Pc Bath |
| Room 14 | Basement | Utility R | 18.79 | 12.73 |
| Washroom Type | No. of Pieces | Level |
| Washroom Type 1 | 2 | Main |
| Washroom Type 2 | 5 | Main |
| Washroom Type 3 | 3 | Basement |
| Washroom Type 4 | 4 | Basement |
| Washroom Type 5 | 0 |
| Total Area: | 0.00 |
| Approximatly Age: | New |
| Property Type: | Detached |
| Style: | Bungalow |
| Exterior: | Vinyl Siding |
| Garage Type: | Attached |
| (Parking/)Drive: | Private |
| Drive Parking Spaces: | 6 |
| Park #1 | |
| Parking Type: | Private |
| Park #2 | |
| Parking Type: | Private |
| Pool: | None |
| Other Structures: | None |
| Approximatly Age: | New |
| Approximatly Square Footage: | 2000-2500 |
| Property Features: | Hospital |
| CAC Included: | N |
| Water Included: | N |
| Cabel TV Included: | N |
| Common Elements Included: | N |
| Heat Included: | N |
| Parking Included: | N |
| Condo Tax Included: | N |
| Building Insurance Included: | N |
| Fireplace/Stove: | Y |
| Heat Type: | Forced Air |
| Central Air Conditioning: | Central Air |
| Central Vac: | N |
| Laundry Level: | Syste |
| Ensuite Laundry: | F |
| Elevator Lift: | False |
| Sewers: | Septic |
| Water: | Drilled W |
| Water Supply Types: | Drilled Well |
| Utilities-Cable: | N |
| Utilities-Hydro: | Y |
$
%
Years
This calculator is for demonstration purposes only. Always consult a professional
financial advisor before making personal financial decisions.
| Although the information displayed is believed to be accurate, no warranties or representations are made of any kind. |
| Coldwell Banker Thompson Real Estate |
|
|

Asal Hoseini
Real Estate Professional
Dir:
647-804-0727
Bus:
905-997-3632
| Book Showing | Email a Friend |
Jump To:
At a Glance:
| Type: | Freehold - Detached |
| Area: | Muskoka |
| Municipality: | Huntsville |
| Neighbourhood: | Brunel |
| Style: | Bungalow |
| Approximate Age: | New |
| Beds: | 1+3 |
| Baths: | 4 |
| Fireplace: | Y |
| Pool: | None |
Locatin Map:
Payment Calculator:

