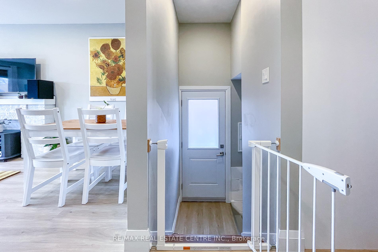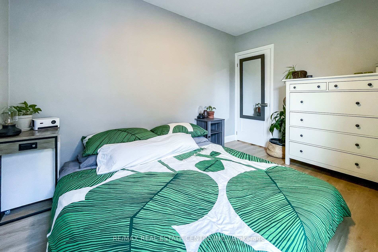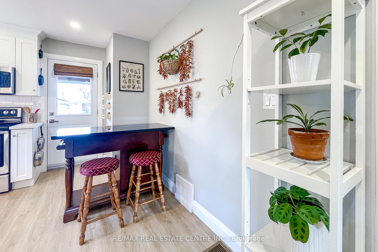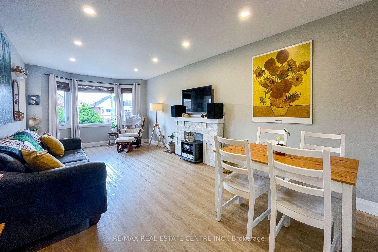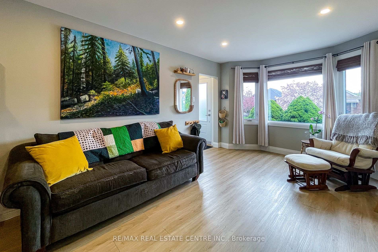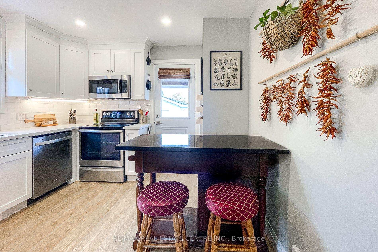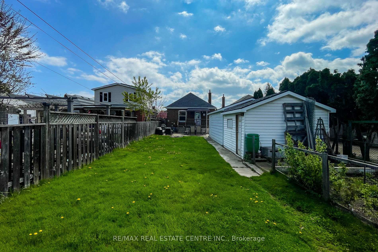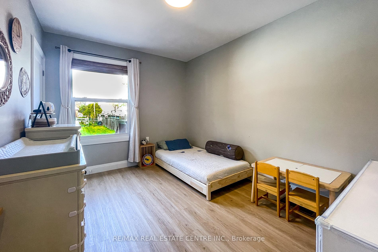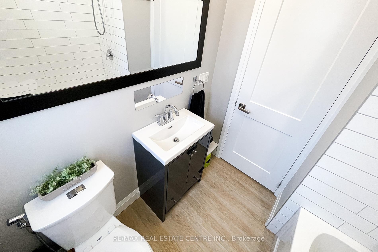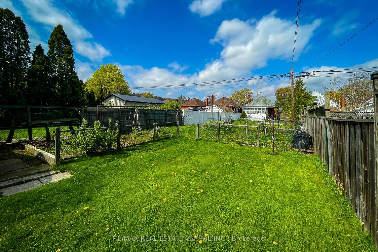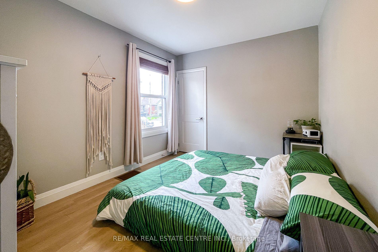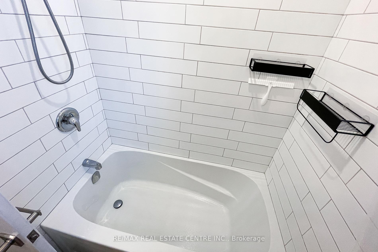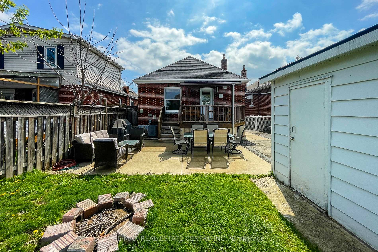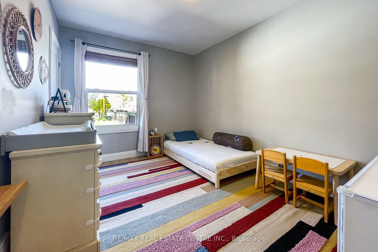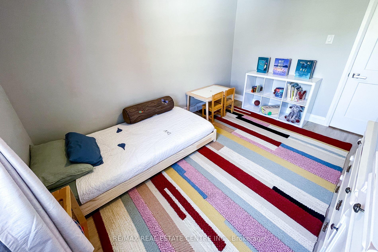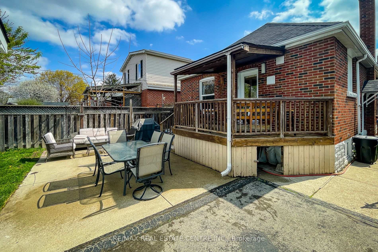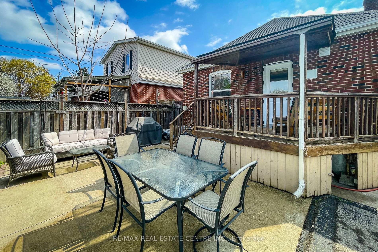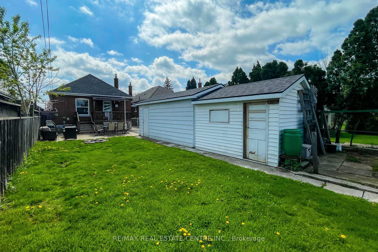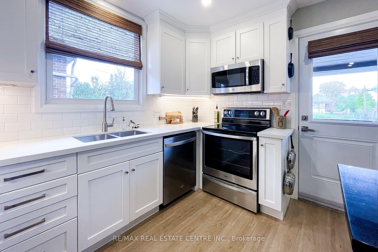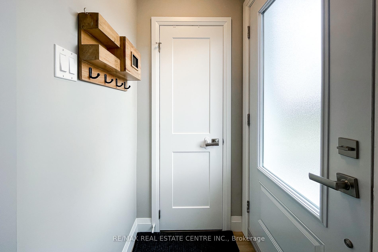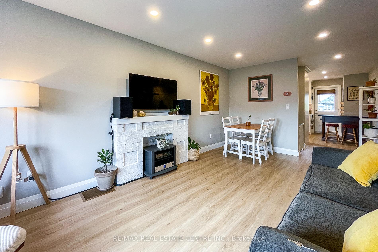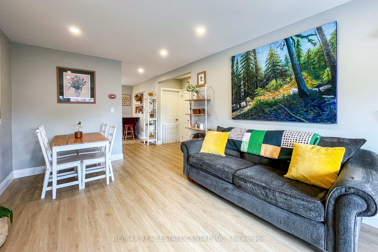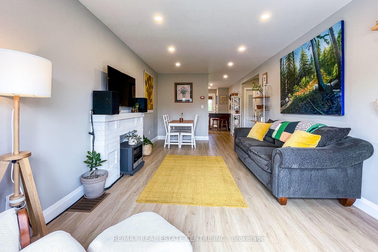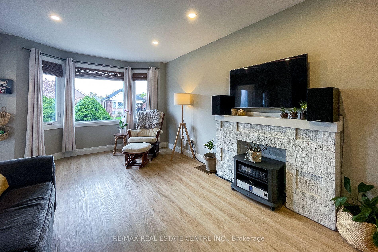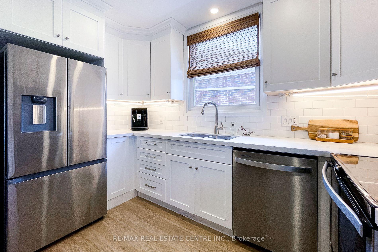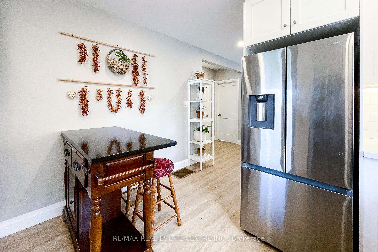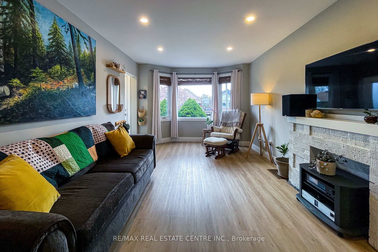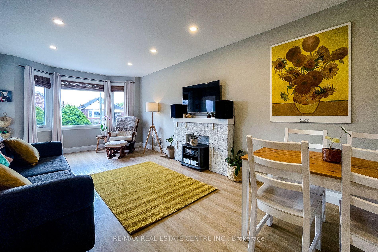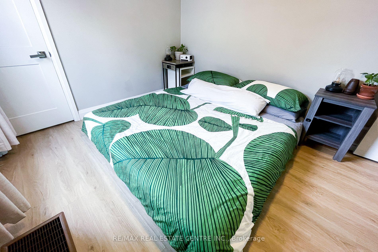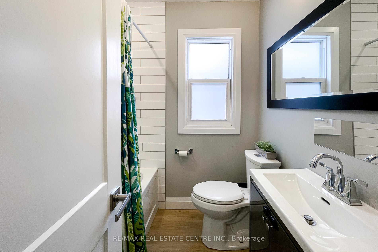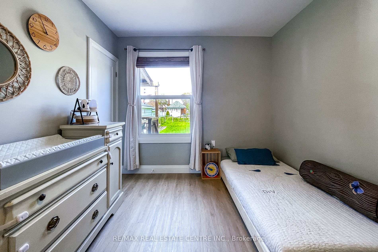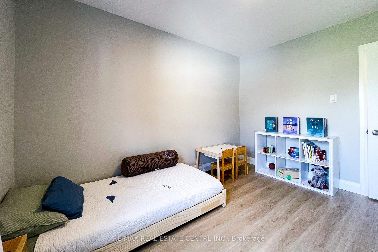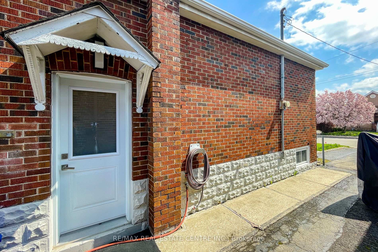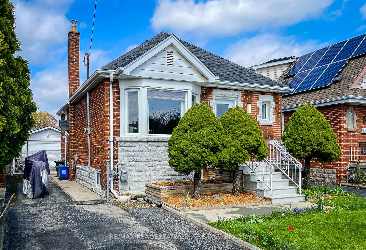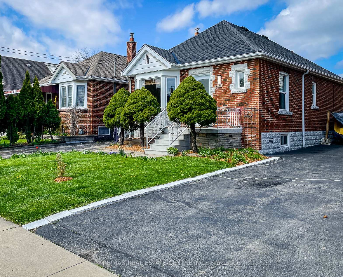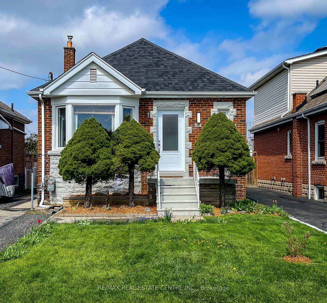$599,900
Available - For Sale
Listing ID: X12129173
112 Tragina Aven South , Hamilton, L9K 2Z6, Hamilton
| Charming Renovated Bungalow in Highly Sought-After South-End Neighbourhood Discover this beautifully updated bungalow nestled on one of the coveted south streets, featuring extended lots and a peaceful, family-friendly atmosphere. Enjoy the convenience of being just minutes from all essential amenities and easy highway access. This home offers a tall, full-height basement with a separate side entrance - Perfect for future expansion, a potential rental suite, or additional living space. The generously sized backyard is ideal for entertaining, gardening, or simply relaxing outdoors. An extended garage provides versatile potential - Envision your dream man cave, studio, workshop, or even a secondary dwelling unit for added income. Don't miss this rare opportunity to own a move-in-ready gem in a prime location with room to grow. |
| Price | $599,900 |
| Taxes: | $4585.00 |
| Occupancy: | Owner |
| Address: | 112 Tragina Aven South , Hamilton, L9K 2Z6, Hamilton |
| Directions/Cross Streets: | Monterey Avenue and Tragina Avenue South. |
| Rooms: | 6 |
| Bedrooms: | 2 |
| Bedrooms +: | 0 |
| Family Room: | T |
| Basement: | Separate Ent, Unfinished |
| Washroom Type | No. of Pieces | Level |
| Washroom Type 1 | 4 | |
| Washroom Type 2 | 0 | |
| Washroom Type 3 | 0 | |
| Washroom Type 4 | 0 | |
| Washroom Type 5 | 0 |
| Total Area: | 0.00 |
| Approximatly Age: | 51-99 |
| Property Type: | Detached |
| Style: | Bungalow |
| Exterior: | Brick |
| Garage Type: | Detached |
| Drive Parking Spaces: | 3 |
| Pool: | None |
| Other Structures: | Workshop |
| Approximatly Age: | 51-99 |
| Approximatly Square Footage: | 700-1100 |
| Property Features: | Fenced Yard, Golf |
| CAC Included: | N |
| Water Included: | N |
| Cabel TV Included: | N |
| Common Elements Included: | N |
| Heat Included: | N |
| Parking Included: | N |
| Condo Tax Included: | N |
| Building Insurance Included: | N |
| Fireplace/Stove: | N |
| Heat Type: | Forced Air |
| Central Air Conditioning: | Central Air |
| Central Vac: | N |
| Laundry Level: | Syste |
| Ensuite Laundry: | F |
| Sewers: | Sewer |
| Utilities-Cable: | A |
| Utilities-Hydro: | Y |
$
%
Years
This calculator is for demonstration purposes only. Always consult a professional
financial advisor before making personal financial decisions.
| Although the information displayed is believed to be accurate, no warranties or representations are made of any kind. |
| RE/MAX REAL ESTATE CENTRE INC. |
|
|

Asal Hoseini
Real Estate Professional
Dir:
647-804-0727
Bus:
905-997-3632
| Book Showing | Email a Friend |
Jump To:
At a Glance:
| Type: | Freehold - Detached |
| Area: | Hamilton |
| Municipality: | Hamilton |
| Neighbourhood: | Bartonville |
| Style: | Bungalow |
| Approximate Age: | 51-99 |
| Tax: | $4,585 |
| Beds: | 2 |
| Baths: | 1 |
| Fireplace: | N |
| Pool: | None |
Locatin Map:
Payment Calculator:

