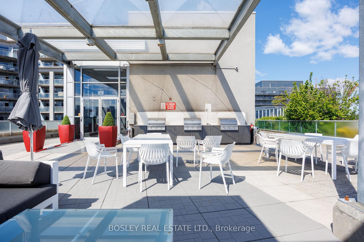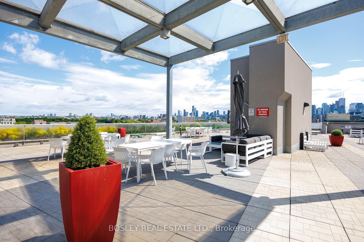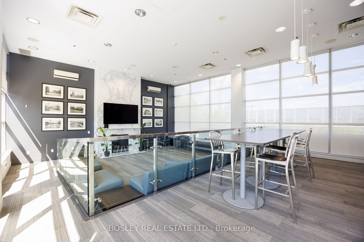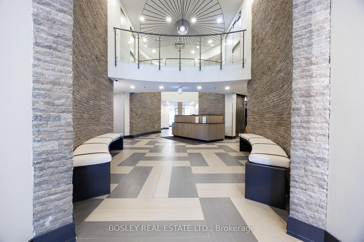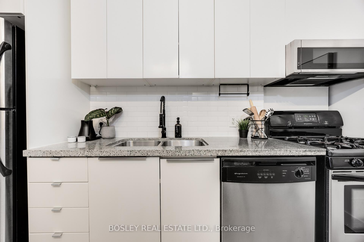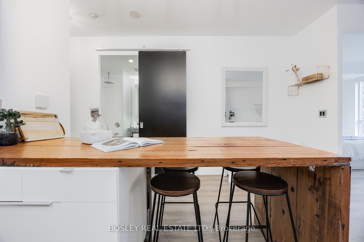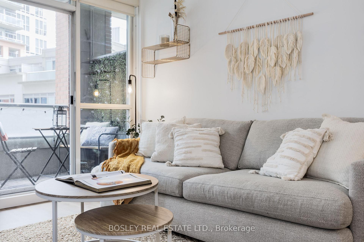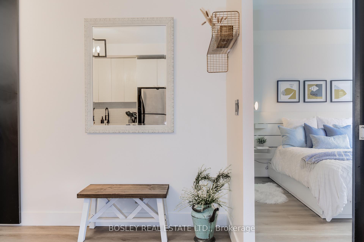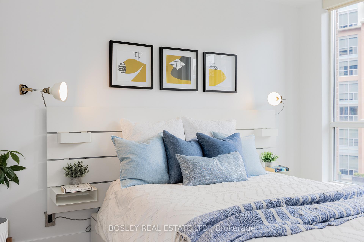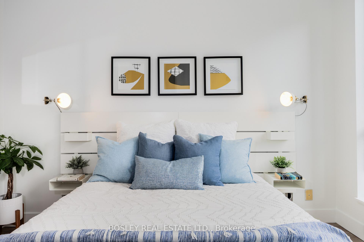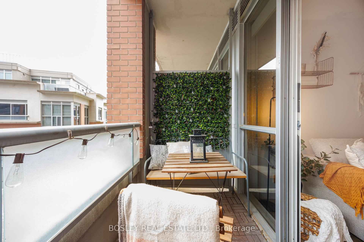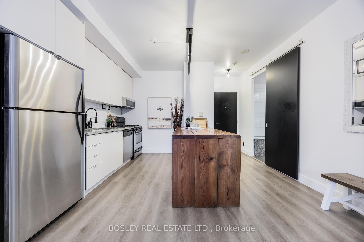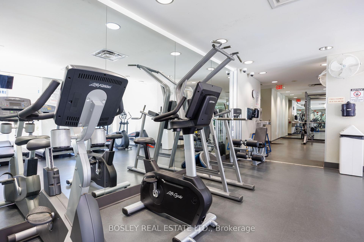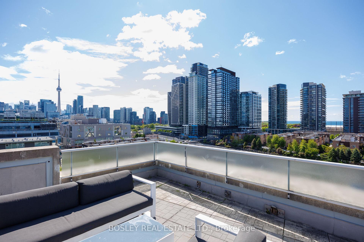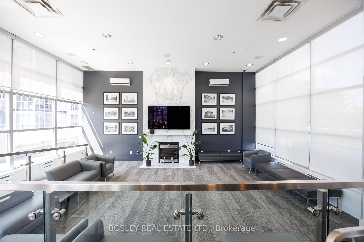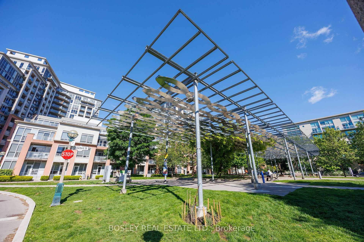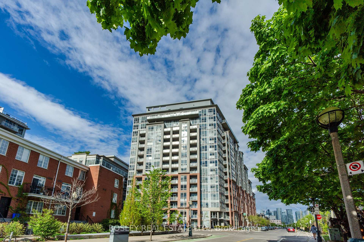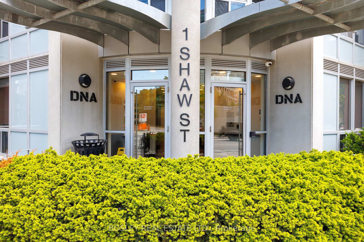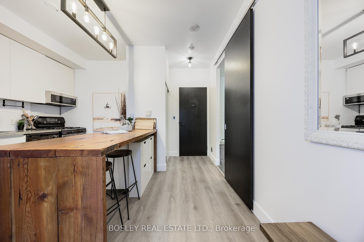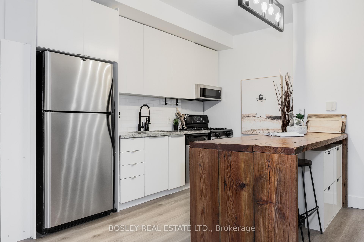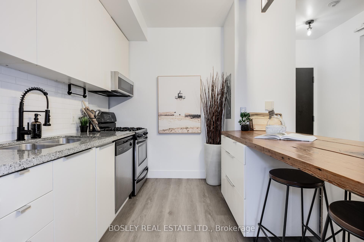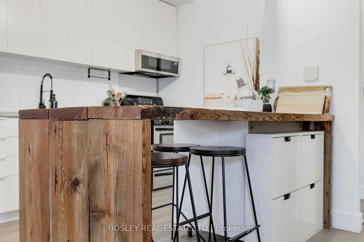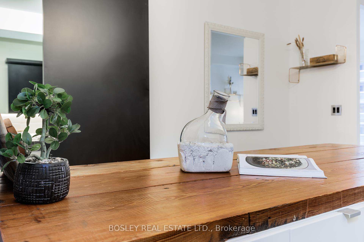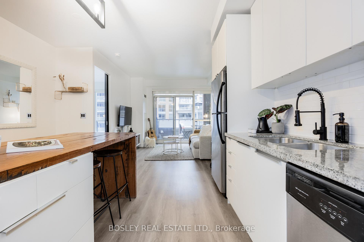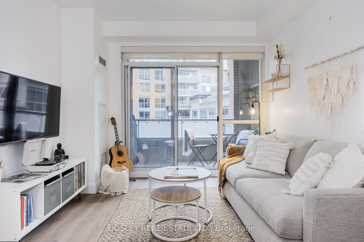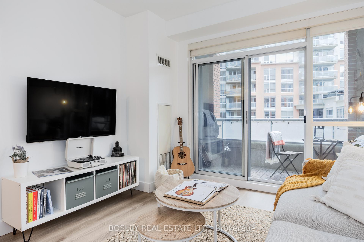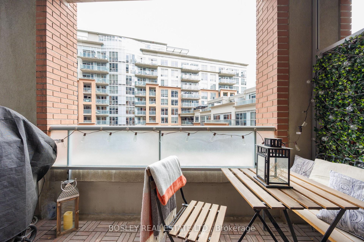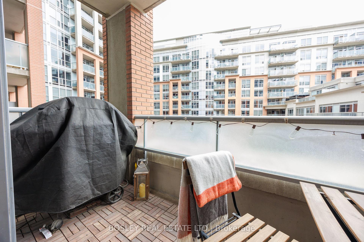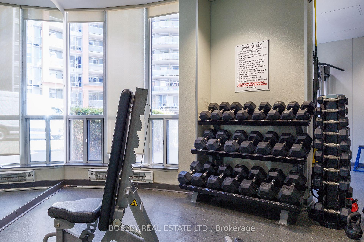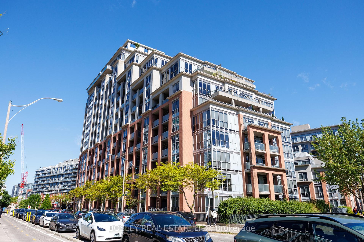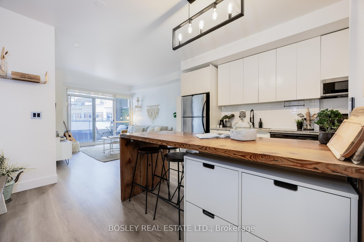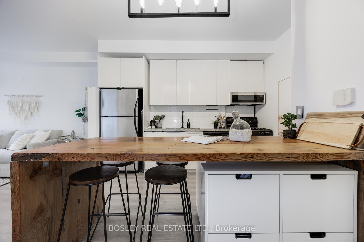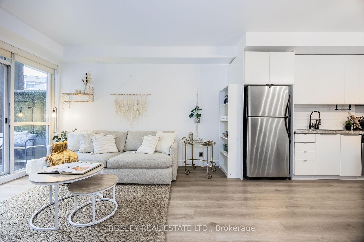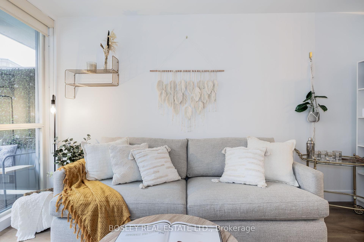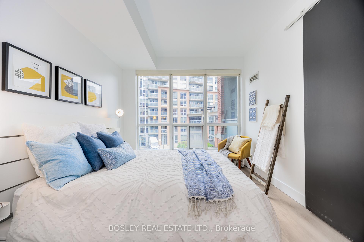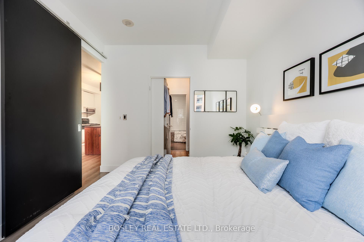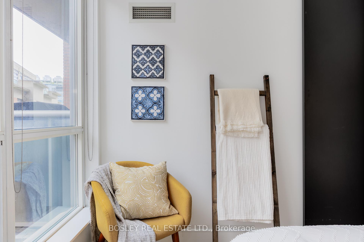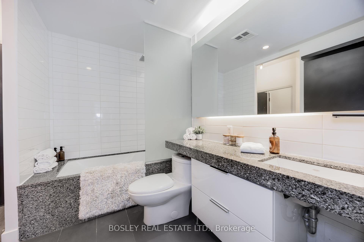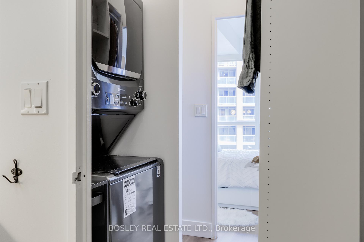$630,000
Available - For Sale
Listing ID: C12191566
1 Shaw Stre , Toronto, M6K 0A1, Toronto
| If you are looking for the perfect place to live, look no further! Located in one of Torontos most vibrant neighbourhoods steps from both King West and Queen West, and minutes from Trinity Bellwoods Park this modern and airy one-bedroom suite offers a perfect balance of comfort, function, and style. It is open, modern and best of all move in ready!! Wall to wall windows with an open layout, it is all about being bright and spacious. With a surprisingly large bathroom, and a walk-in closet it also features a new in-suite laundry. Other recent upgrades include new flooring, microwave, kitchen faucet, toilet, and custom closet organizers in a unit freshly painted for a clean, modern feel. The custom wood kitchen island anchors the space, and it is perfect for casual meals and hosting friends. Attached to an open-concept living area is a private balcony that overlooks a courtyard complete with BBQ hook-up for grilling anytime of year. And the neighbourhood! Perfect for food lovers spoiled for choice. Grab dinner at Bernhardts, known for its next-level roast chicken, or meet friends for beers and bites at Bellwoods Brewery. Craving pizza? Badialis, has you covered with its iconic slices. Best of all you are steps from countless coffee shops, brunch spots, and some of the citys best patios. This well-managed building features concierge service, a rooftop terrace with an amazing view, a party room, a fully equipped gym, and your new home includes both parking and a large storage locker. Its urban living, elevated. Unit 304 at 1 Shaw Street Toronto living in a premium location. It is perfect for anyone looking to upgrade their lifestyle in one of the citys most dynamic neighbourhoods. |
| Price | $630,000 |
| Taxes: | $2718.00 |
| Occupancy: | Vacant |
| Address: | 1 Shaw Stre , Toronto, M6K 0A1, Toronto |
| Postal Code: | M6K 0A1 |
| Province/State: | Toronto |
| Directions/Cross Streets: | King and Shaw |
| Level/Floor | Room | Length(ft) | Width(ft) | Descriptions | |
| Room 1 | Ground | Foyer | 3.87 | 4.2 | Closet, Vinyl Floor, Open Concept |
| Room 2 | Ground | Kitchen | 13.78 | 13.91 | Eat-in Kitchen, Stainless Steel Appl, Granite Counters |
| Room 3 | Ground | Dining Ro | 13.78 | 13.91 | Combined w/Living, Vinyl Floor, Combined w/Kitchen |
| Room 4 | Ground | Living Ro | 10.99 | 11.51 | W/O To Balcony, Window Floor to Ceil, North View |
| Room 5 | Ground | Primary B | 9.97 | 11.18 | Window Floor to Ceil, Semi Ensuite, His and Hers Closets |
| Room 6 | Ground | Bathroom | 6.3 | 8.92 | 4 Pc Bath, Tile Floor, Granite Counters |
| Room 7 | Ground | Laundry | 7.22 | 6.3 | Closet, Closet Organizers, Walk-In Closet(s) |
| Washroom Type | No. of Pieces | Level |
| Washroom Type 1 | 4 | Ground |
| Washroom Type 2 | 0 | |
| Washroom Type 3 | 0 | |
| Washroom Type 4 | 0 | |
| Washroom Type 5 | 0 |
| Total Area: | 0.00 |
| Sprinklers: | Carb |
| Washrooms: | 1 |
| Heat Type: | Forced Air |
| Central Air Conditioning: | Central Air |
$
%
Years
This calculator is for demonstration purposes only. Always consult a professional
financial advisor before making personal financial decisions.
| Although the information displayed is believed to be accurate, no warranties or representations are made of any kind. |
| BOSLEY REAL ESTATE LTD. |
|
|

Asal Hoseini
Real Estate Professional
Dir:
647-804-0727
Bus:
905-997-3632
| Virtual Tour | Book Showing | Email a Friend |
Jump To:
At a Glance:
| Type: | Com - Condo Apartment |
| Area: | Toronto |
| Municipality: | Toronto C01 |
| Neighbourhood: | Niagara |
| Style: | 1 Storey/Apt |
| Tax: | $2,718 |
| Maintenance Fee: | $531 |
| Beds: | 1 |
| Baths: | 1 |
| Fireplace: | N |
Locatin Map:
Payment Calculator:

