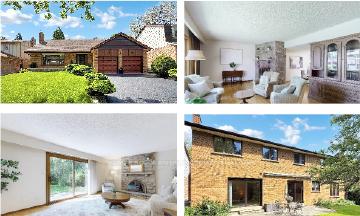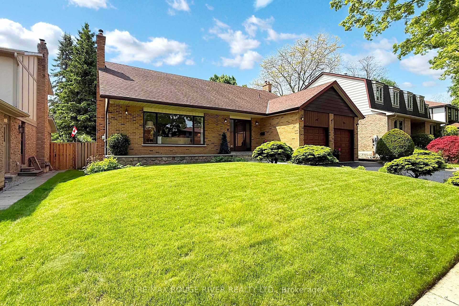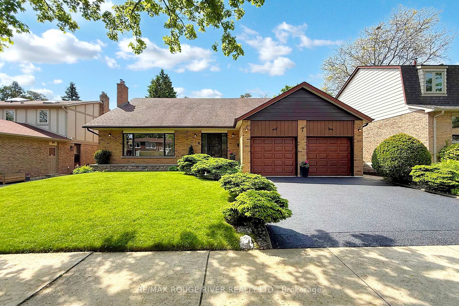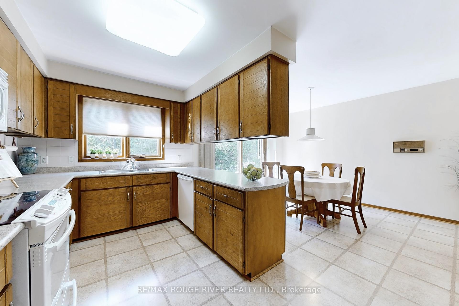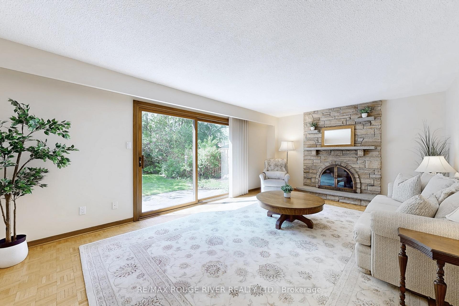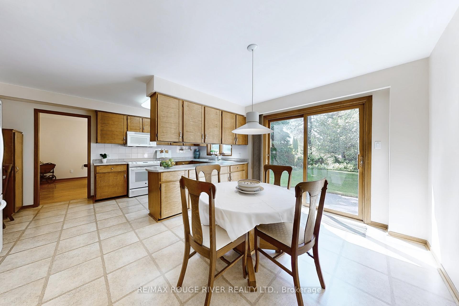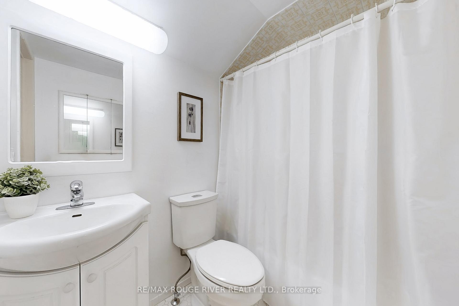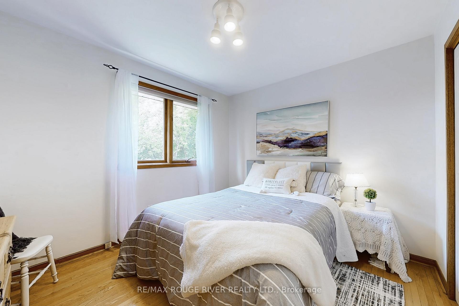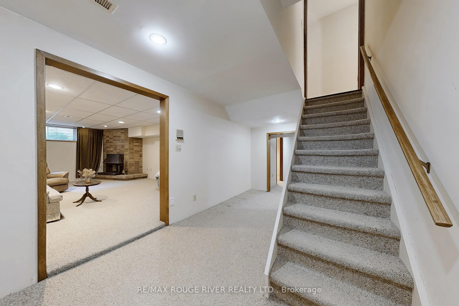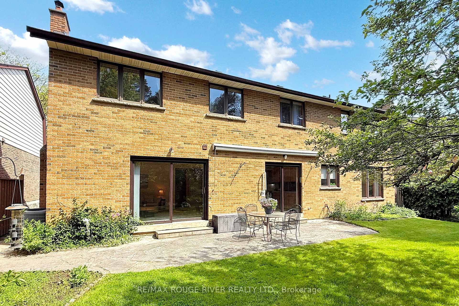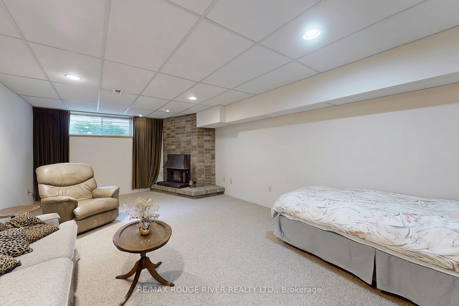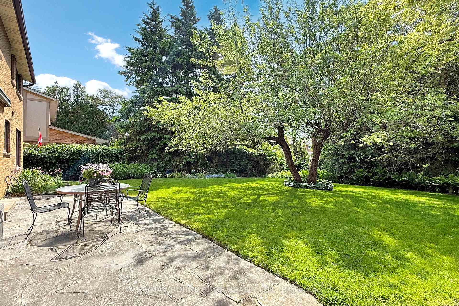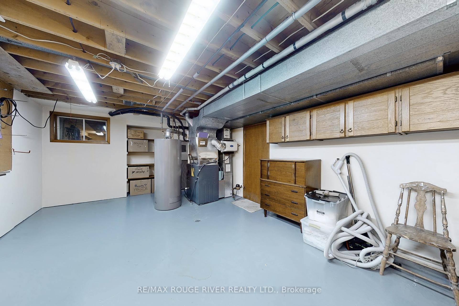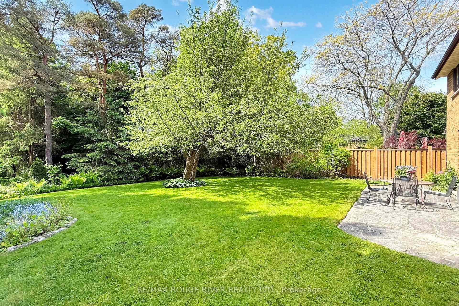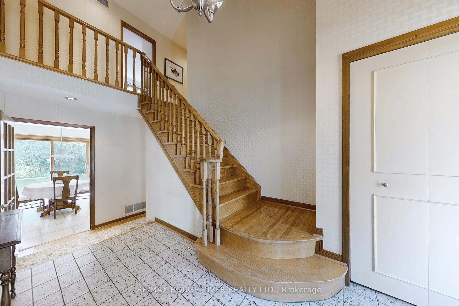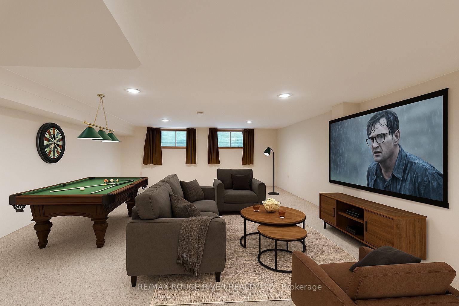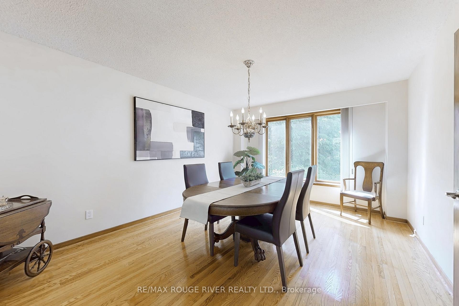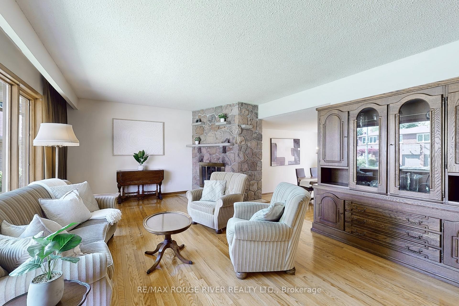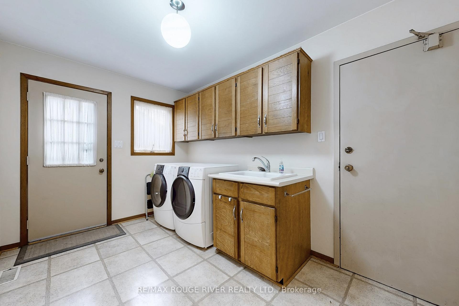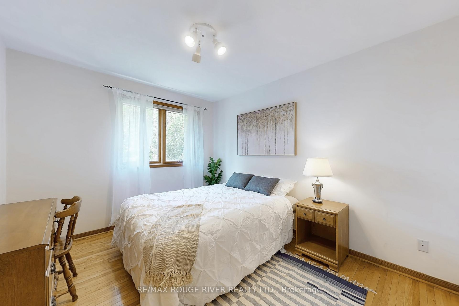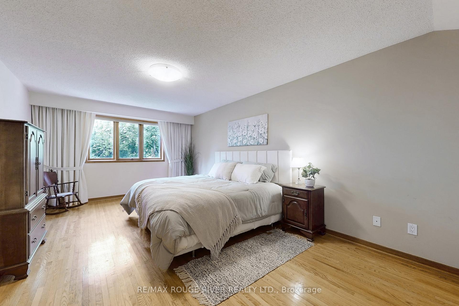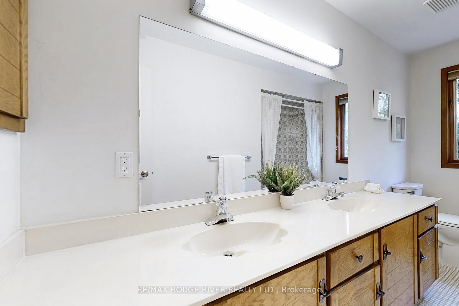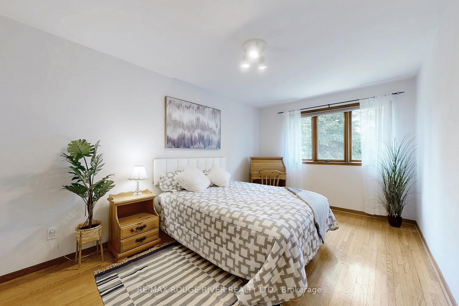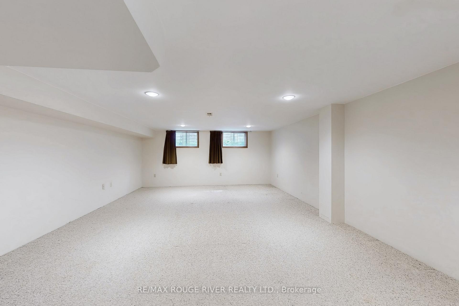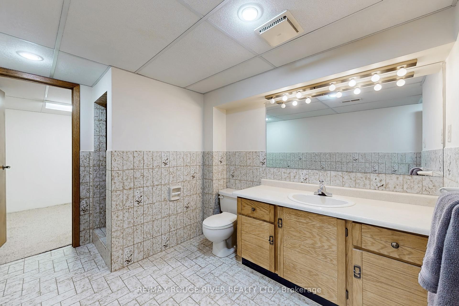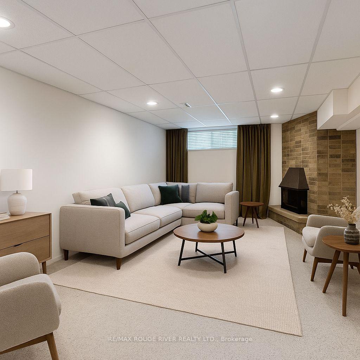$1,448,900
Available - For Sale
Listing ID: E12191129
7 Whiteacres Aven , Toronto, M1C 3G3, Toronto
| Stunning All-Brick Custom Built home in Sought-After Centennial Neighborhood. This one of a kind residence, originally constructed by the builder for his own family, nestled in the heart of Centennial on a great street. This tree-lined street is known for its peaceful charm and convenient location to schools, perfect for growing families. Step inside to discover a spacious and thoughtfully designed layout. The main level features a large, sunlit front living room with an elegant granite fireplace and oversized window, creating a warm and inviting atmosphere. Adjacent is a charming sunken dining room ideal for hosting memorable family gatherings. At the heart of the home is a massive, family-sized kitchen complete with an expansive eat-in area and seamless walk-out to the private patio perfect for morning coffee or summer entertaining. The cozy family room offers yet another wood-burning fireplace and direct access to the backyard, making it a natural hub for relaxation and connection. Upstairs, you'll find four generously sized, bright bedrooms, including a spacious primary retreat with its own private four-piece ensuite. With four bathrooms in total, this home offers ample convenience for a busy family lifestyle. The finished basement adds even more living space, featuring a large recreation room with fireplace, a full games room, a dedicated office, and an additional full three-piece bathroom ideal for working from home, entertaining, or accommodating guests. A double car garage and wide driveway offer plenty of parking for family and guests. Don't miss this rare opportunity to own a true one-of-a-kind home in one of the areas most sought-after neighborhoods. Lovingly maintained and full of character this is the forever home you've been waiting for. |
| Price | $1,448,900 |
| Taxes: | $6266.00 |
| Assessment Year: | 2024 |
| Occupancy: | Owner |
| Address: | 7 Whiteacres Aven , Toronto, M1C 3G3, Toronto |
| Directions/Cross Streets: | Meadowvale and Lawson |
| Rooms: | 9 |
| Rooms +: | 4 |
| Bedrooms: | 4 |
| Bedrooms +: | 1 |
| Family Room: | T |
| Basement: | Finished, Full |
| Level/Floor | Room | Length(ft) | Width(ft) | Descriptions | |
| Room 1 | Main | Living Ro | 22.01 | 13.25 | Hardwood Floor, Fireplace, Large Window |
| Room 2 | Main | Dining Ro | 16.1 | 11.84 | Hardwood Floor, Formal Rm, Overlooks Backyard |
| Room 3 | Main | Kitchen | 25.12 | 12.89 | Breakfast Area, Family Size Kitchen, Walk-Out |
| Room 4 | Main | Family Ro | 20.53 | 13.15 | Fireplace, Hardwood Floor, Walk-Out |
| Room 5 | Second | Primary B | 19.12 | 12.2 | Hardwood Floor, 4 Pc Ensuite, Double Closet |
| Room 6 | Second | Bedroom 2 | 11.97 | 10.92 | Hardwood Floor, Overlooks Backyard |
| Room 7 | Second | Bedroom 3 | 11.97 | 12.04 | Hardwood Floor, Closet |
| Room 8 | Second | Bedroom 4 | 15.22 | 9.97 | Hardwood Floor, Double Closet |
| Room 9 | Basement | Recreatio | 22.14 | 13.51 | Fireplace, Above Grade Window |
| Room 10 | Basement | Bedroom 5 | 23.52 | 15.32 | Above Grade Window, Broadloom |
| Room 11 | Basement | Office | 10.76 | 7.87 | Broadloom |
| Room 12 | Basement | Utility R | 19.68 | 12.46 | B/I Shelves |
| Room 13 | Main | Laundry | 12.23 | 8.07 | Vinyl Floor, B/I Shelves |
| Washroom Type | No. of Pieces | Level |
| Washroom Type 1 | 4 | Second |
| Washroom Type 2 | 5 | Second |
| Washroom Type 3 | 2 | Main |
| Washroom Type 4 | 3 | Basement |
| Washroom Type 5 | 0 |
| Total Area: | 0.00 |
| Property Type: | Detached |
| Style: | 2-Storey |
| Exterior: | Brick |
| Garage Type: | Attached |
| (Parking/)Drive: | Private |
| Drive Parking Spaces: | 2 |
| Park #1 | |
| Parking Type: | Private |
| Park #2 | |
| Parking Type: | Private |
| Pool: | None |
| Approximatly Square Footage: | 2500-3000 |
| CAC Included: | N |
| Water Included: | N |
| Cabel TV Included: | N |
| Common Elements Included: | N |
| Heat Included: | N |
| Parking Included: | N |
| Condo Tax Included: | N |
| Building Insurance Included: | N |
| Fireplace/Stove: | Y |
| Heat Type: | Forced Air |
| Central Air Conditioning: | Central Air |
| Central Vac: | Y |
| Laundry Level: | Syste |
| Ensuite Laundry: | F |
| Sewers: | Sewer |
| Utilities-Cable: | Y |
| Utilities-Hydro: | Y |
$
%
Years
This calculator is for demonstration purposes only. Always consult a professional
financial advisor before making personal financial decisions.
| Although the information displayed is believed to be accurate, no warranties or representations are made of any kind. |
| RE/MAX ROUGE RIVER REALTY LTD. |
|
|

Asal Hoseini
Real Estate Professional
Dir:
647-804-0727
Bus:
905-997-3632
| Virtual Tour | Book Showing | Email a Friend |
Jump To:
At a Glance:
| Type: | Freehold - Detached |
| Area: | Toronto |
| Municipality: | Toronto E10 |
| Neighbourhood: | Centennial Scarborough |
| Style: | 2-Storey |
| Tax: | $6,266 |
| Beds: | 4+1 |
| Baths: | 4 |
| Fireplace: | Y |
| Pool: | None |
Locatin Map:
Payment Calculator:

