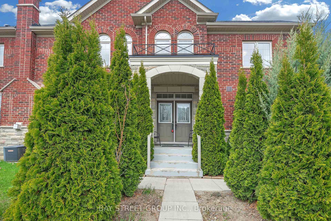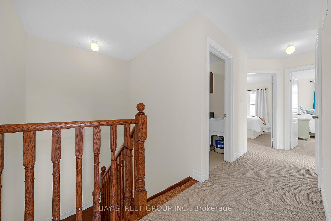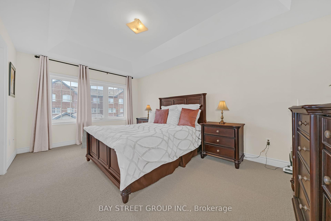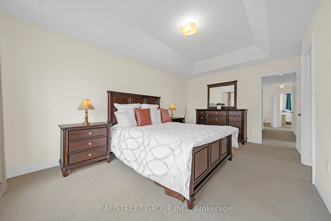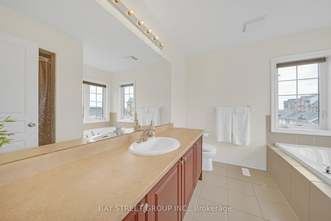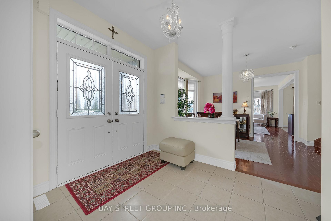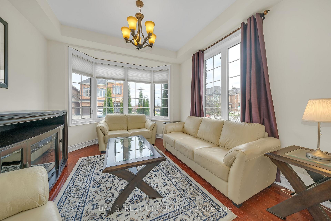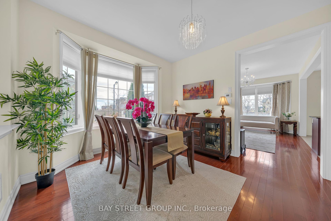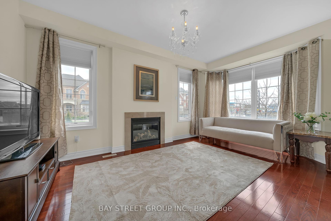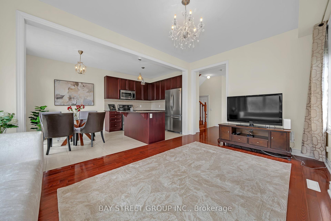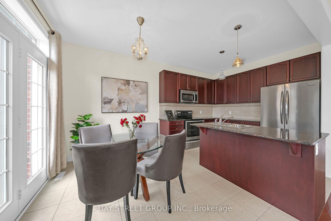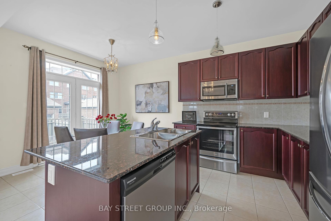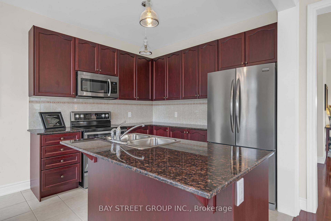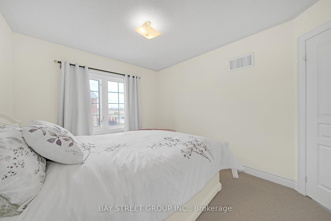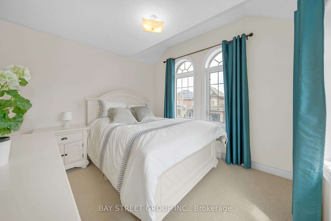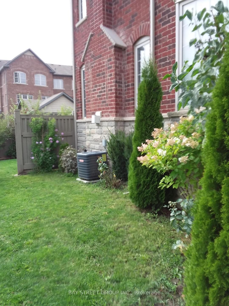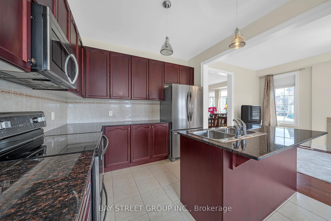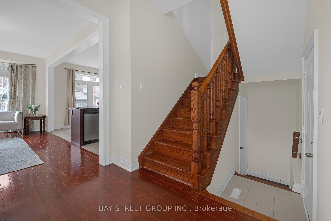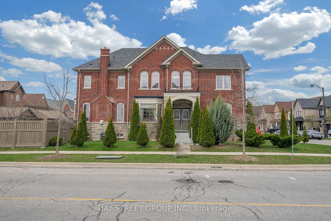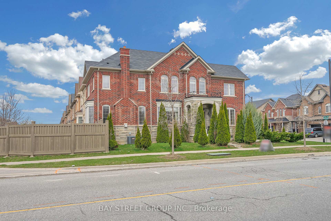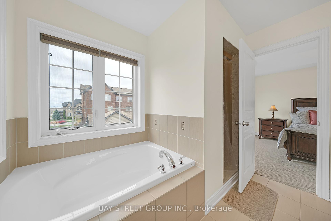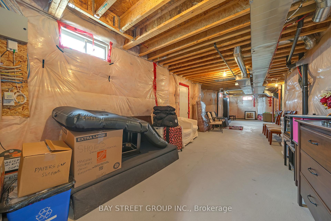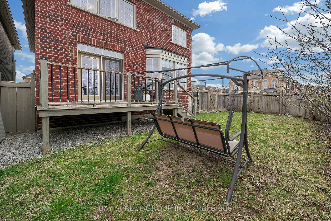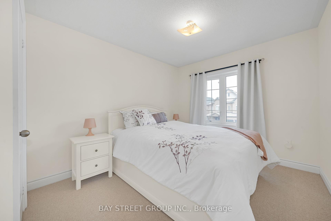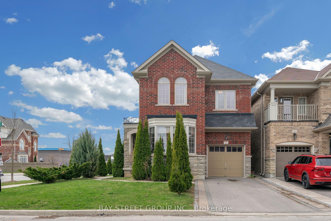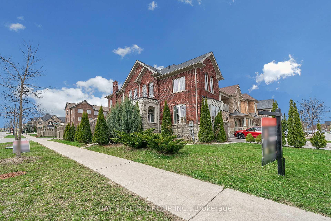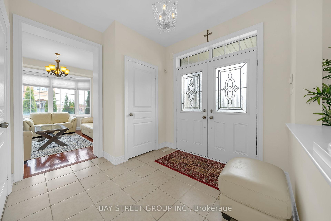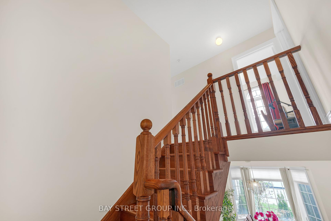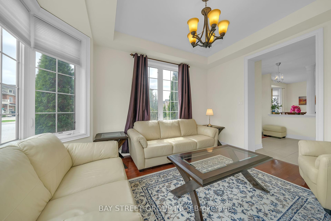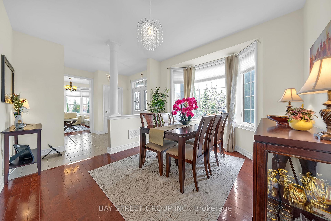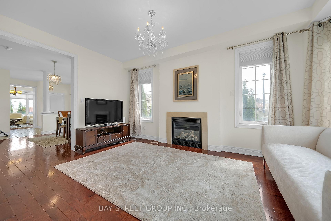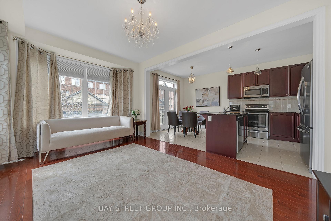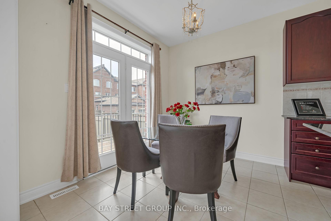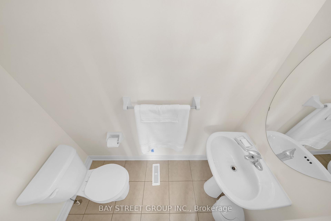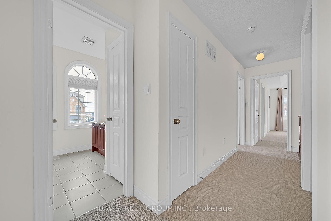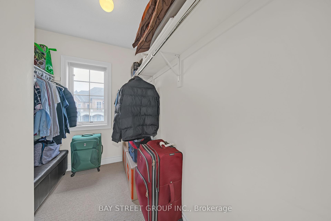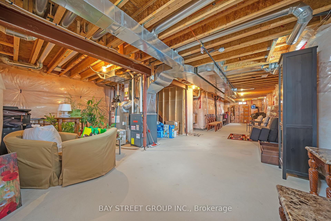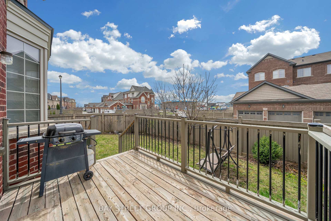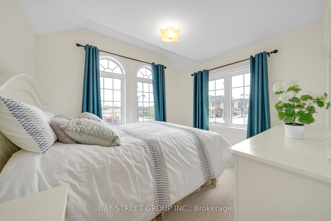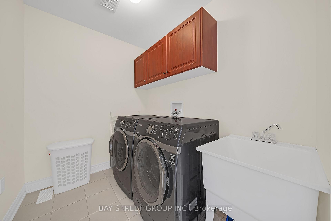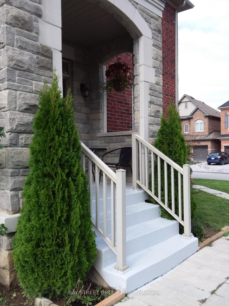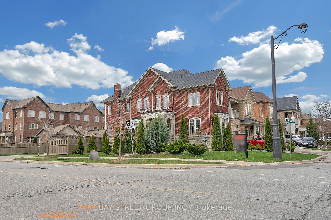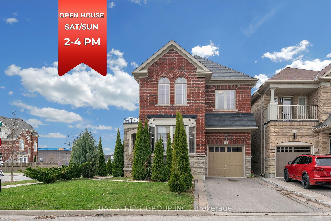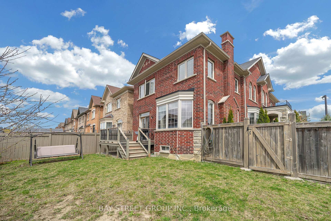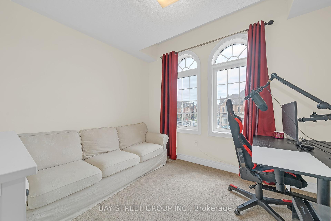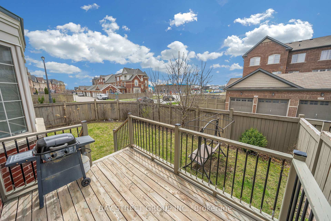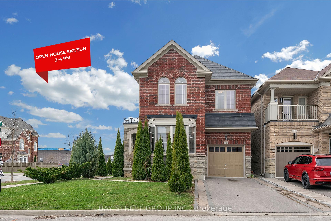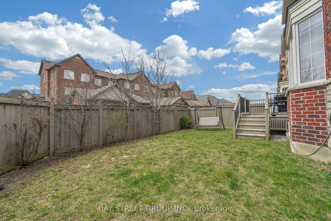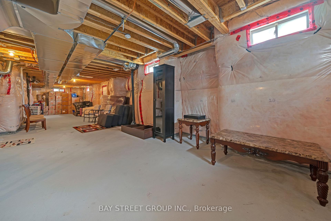$1,298,000
Available - For Sale
Listing ID: N12175684
2 Pelee Aven , Vaughan, L4H 3Y2, York
| Stunning 4-Bedroom Detached Home on a Premium Corner Lot in Kleinburg!Welcome to this bright and luxurious 4-bedroom, 3-bathroom home, offering a smart, functional layout in one of Kleinburg's most desirable neighbourhoods. The open-concept kitchen features granite countertops, stainless steel appliances, a custom backsplash, an island, and a cozy breakfast area with a walkout to the private backyard, complete with fruit trees and an extended deck -perfect for summer entertaining. Enjoy a spacious family room with a gas fireplace, a charming front porch ideal for your morning coffee, and a grand double-door entrance leading into 9-foot ceilings, creating an elegant and airy atmosphere throughout. Upstairs, the sun-filled primary suite offers a 4-piece ensuite, a large walk-in closet, and a spacious vanity. The three additional bedrooms provide comfort and privacy, while the shared 4-piece bathroom includes a wide countertop and ample storage. The unfinished basement presents a fantastic opportunity to design your own space. With a professionally landscaped exterior, a two-car driveway, and a prime location just minutes from Hwy 427, Hwy 50, top-rated schools, parks, and the new Longos Plaza, this home shows like new and is truly a must-see. An exceptional opportunity to own a 4-bedroom detached gem with a functional, elegant layout, nestled in the prestigious and family-friendly community of Kleinburg. |
| Price | $1,298,000 |
| Taxes: | $5117.98 |
| Occupancy: | Owner |
| Address: | 2 Pelee Aven , Vaughan, L4H 3Y2, York |
| Directions/Cross Streets: | Hwy 400/ North of Major Mackenzie/Hwy 27 |
| Rooms: | 9 |
| Bedrooms: | 4 |
| Bedrooms +: | 0 |
| Family Room: | T |
| Basement: | Full |
| Level/Floor | Room | Length(ft) | Width(ft) | Descriptions | |
| Room 1 | Main | Family Ro | 15.58 | 10.5 | Hardwood Floor, Combined w/Br, Gas Fireplace |
| Room 2 | Main | Breakfast | 8 | 10.3 | Combined w/Living, W/O To Yard |
| Room 3 | Main | Kitchen | 8 | 10.3 | Hardwood Floor, Granite Counters, Stainless Steel Appl |
| Room 4 | Main | Dining Ro | 10.99 | 13.12 | Hardwood Floor, Large Window |
| Room 5 | Main | Living Ro | 12.6 | 11.28 | Hardwood Floor, Bay Window |
| Room 6 | Second | Primary B | 16.07 | 10.99 | Broadloom, Coffered Ceiling(s), Walk-In Closet(s) |
| Room 7 | Second | Bedroom 4 | 10.99 | 9.18 | Broadloom, Vaulted Ceiling(s), Closet |
| Room 8 | Second | Bedroom 3 | 12.27 | 11.28 | Broadloom, Vaulted Ceiling(s), Closet |
| Room 9 | Second | Bedroom 2 | 9.09 | 10.99 | Broadloom, Closet |
| Washroom Type | No. of Pieces | Level |
| Washroom Type 1 | 4 | Second |
| Washroom Type 2 | 4 | Second |
| Washroom Type 3 | 2 | Main |
| Washroom Type 4 | 0 | |
| Washroom Type 5 | 0 |
| Total Area: | 0.00 |
| Approximatly Age: | 6-15 |
| Property Type: | Detached |
| Style: | 2-Storey |
| Exterior: | Brick |
| Garage Type: | Built-In |
| (Parking/)Drive: | Private |
| Drive Parking Spaces: | 2 |
| Park #1 | |
| Parking Type: | Private |
| Park #2 | |
| Parking Type: | Private |
| Pool: | None |
| Approximatly Age: | 6-15 |
| Approximatly Square Footage: | 2000-2500 |
| Property Features: | Public Trans, Fenced Yard |
| CAC Included: | N |
| Water Included: | N |
| Cabel TV Included: | N |
| Common Elements Included: | N |
| Heat Included: | N |
| Parking Included: | N |
| Condo Tax Included: | N |
| Building Insurance Included: | N |
| Fireplace/Stove: | Y |
| Heat Type: | Forced Air |
| Central Air Conditioning: | Central Air |
| Central Vac: | N |
| Laundry Level: | Syste |
| Ensuite Laundry: | F |
| Sewers: | Sewer |
| Utilities-Cable: | Y |
| Utilities-Hydro: | Y |
$
%
Years
This calculator is for demonstration purposes only. Always consult a professional
financial advisor before making personal financial decisions.
| Although the information displayed is believed to be accurate, no warranties or representations are made of any kind. |
| BAY STREET GROUP INC. |
|
|

Asal Hoseini
Real Estate Professional
Dir:
647-804-0727
Bus:
905-997-3632
| Virtual Tour | Book Showing | Email a Friend |
Jump To:
At a Glance:
| Type: | Freehold - Detached |
| Area: | York |
| Municipality: | Vaughan |
| Neighbourhood: | Kleinburg |
| Style: | 2-Storey |
| Approximate Age: | 6-15 |
| Tax: | $5,117.98 |
| Beds: | 4 |
| Baths: | 3 |
| Fireplace: | Y |
| Pool: | None |
Locatin Map:
Payment Calculator:

