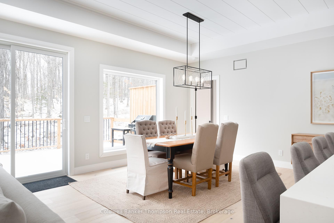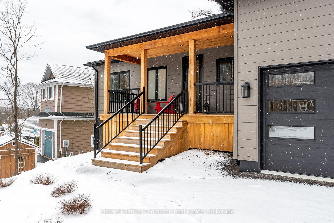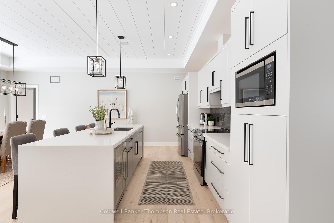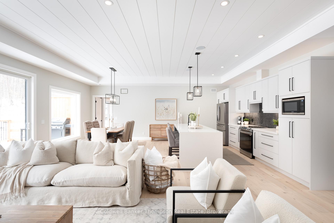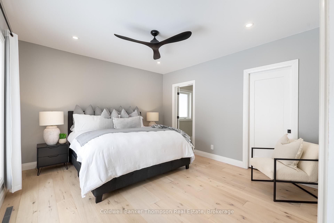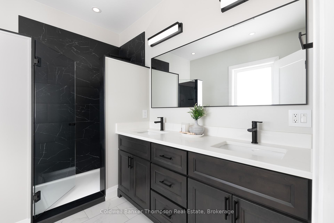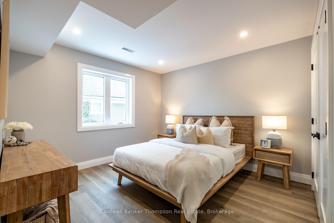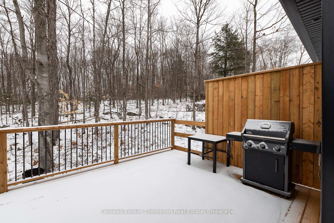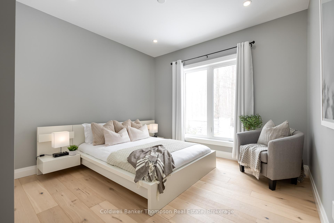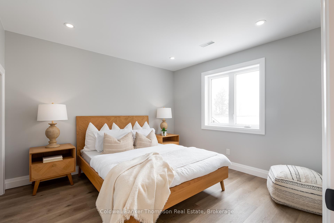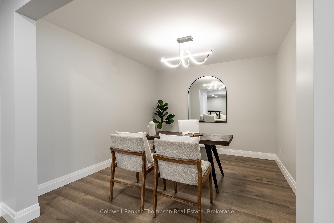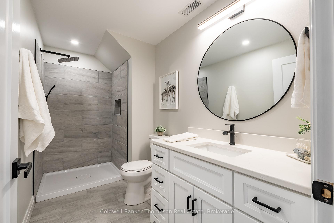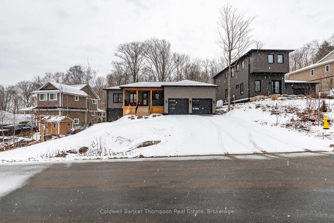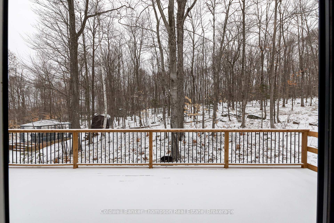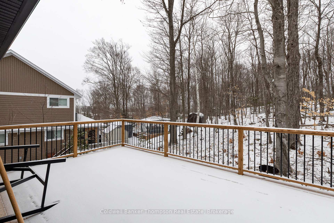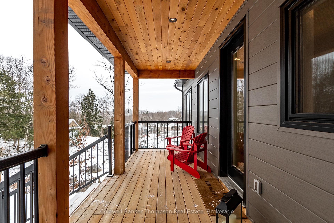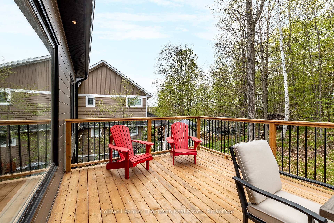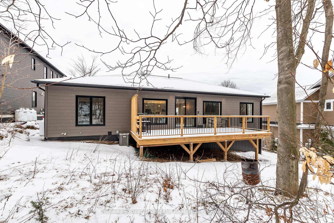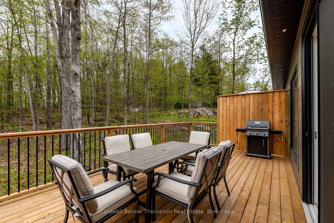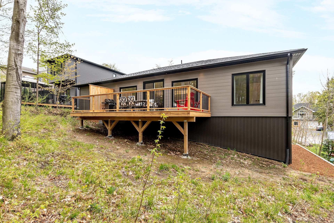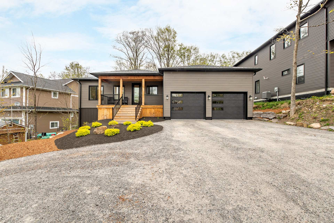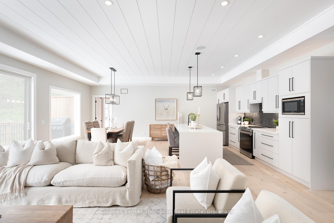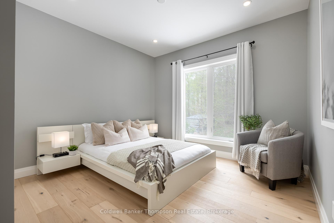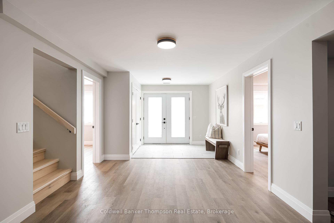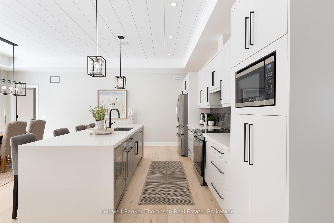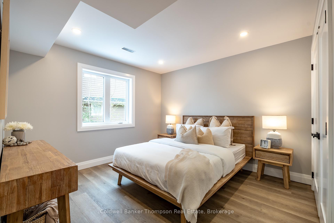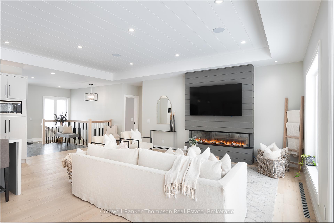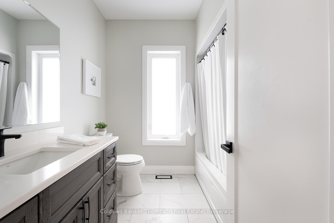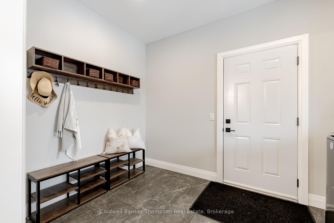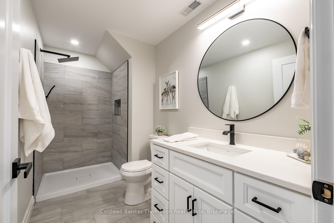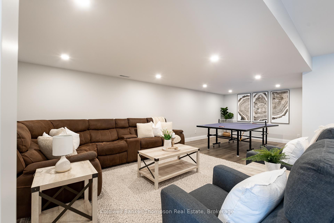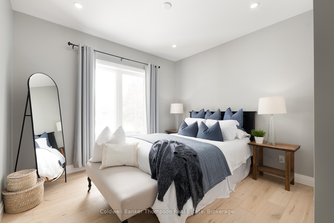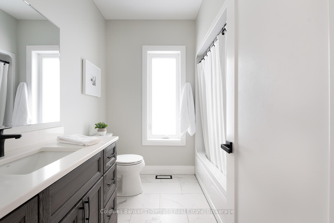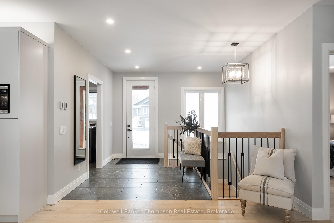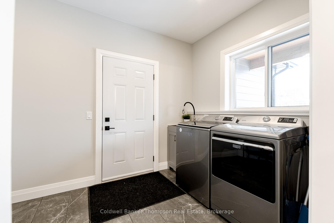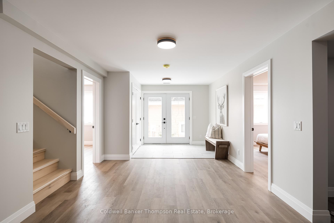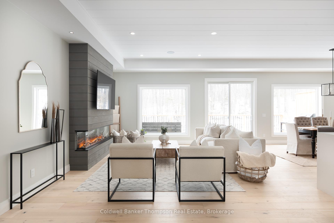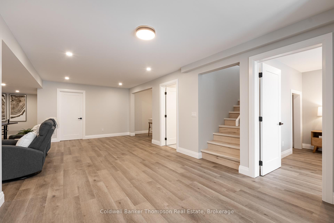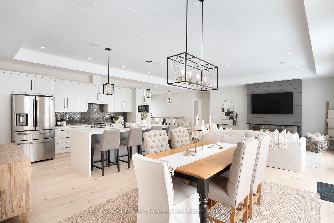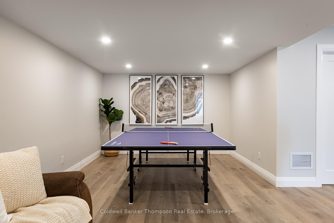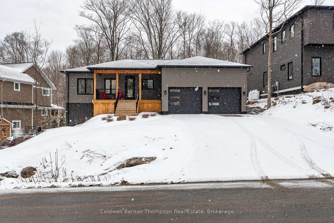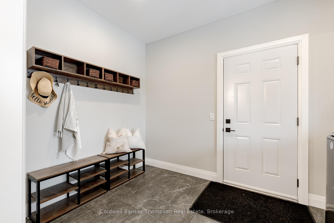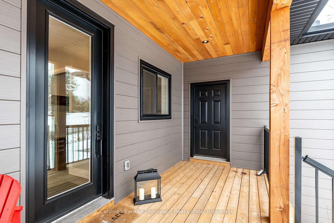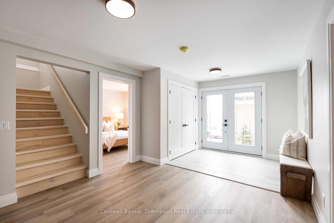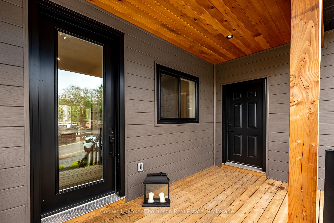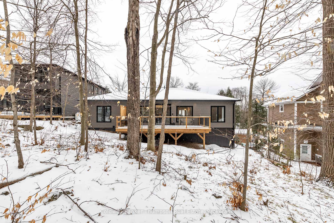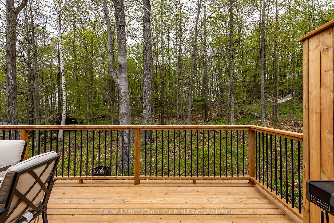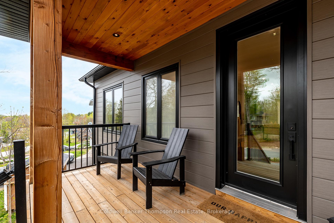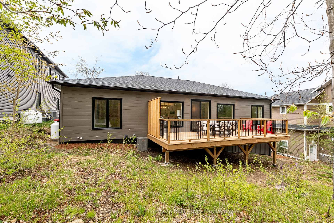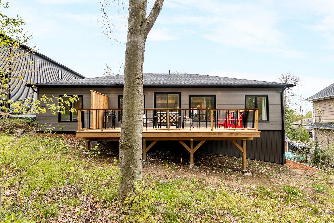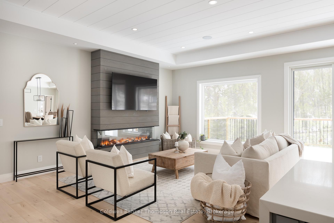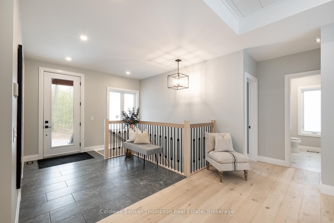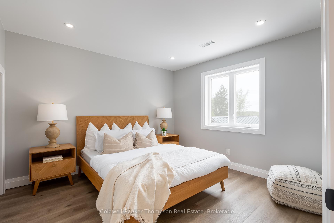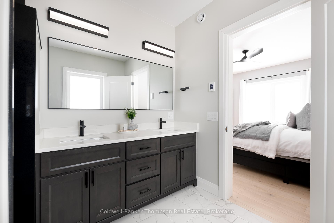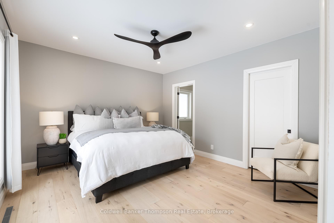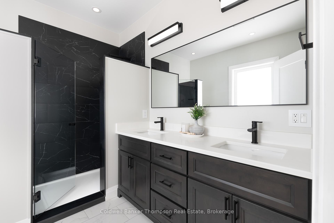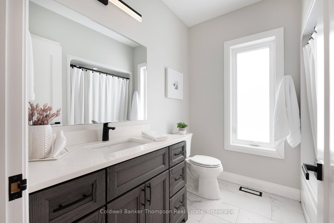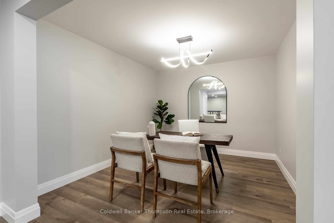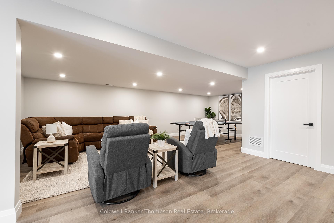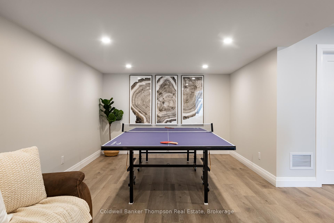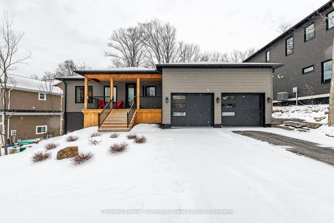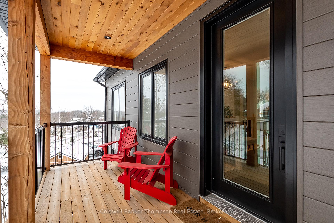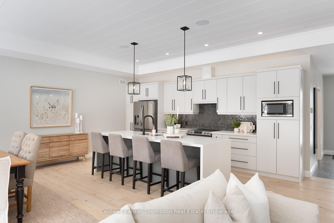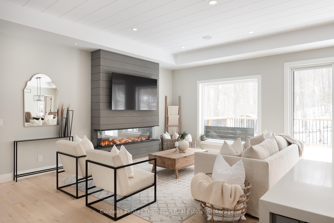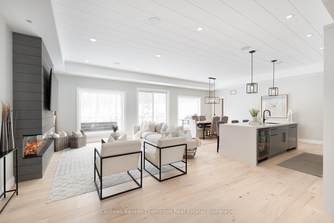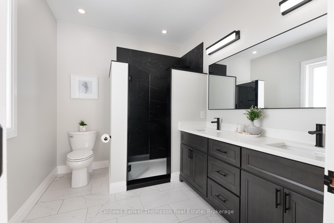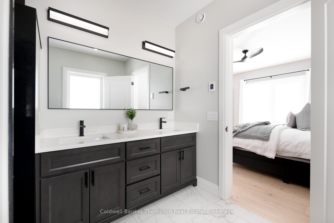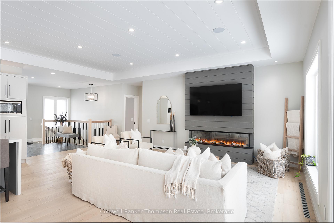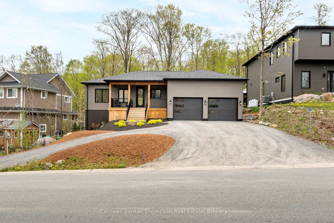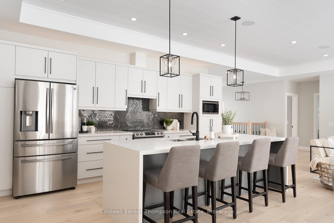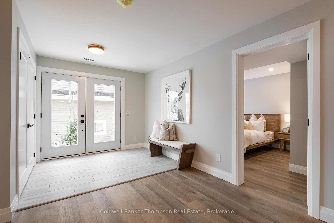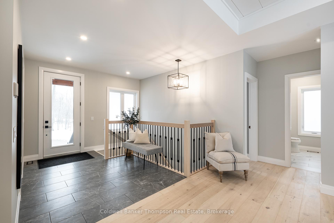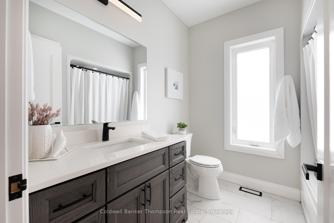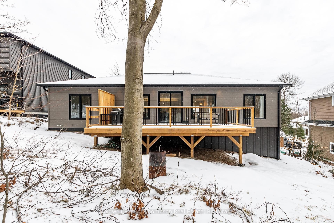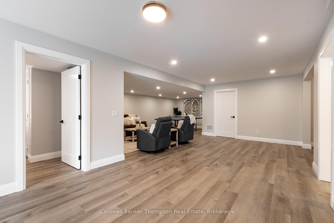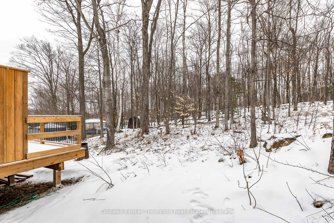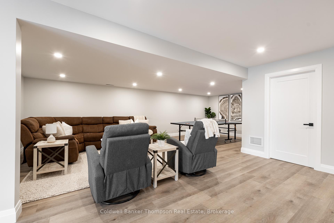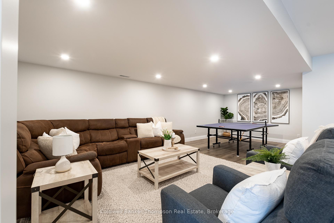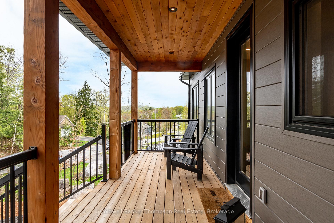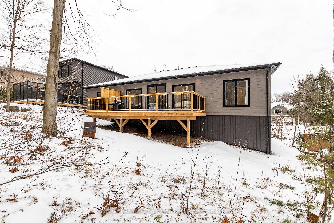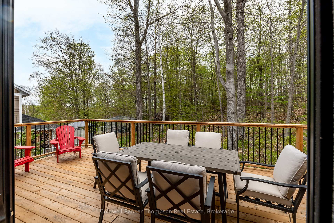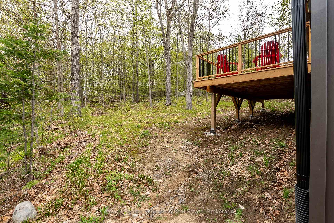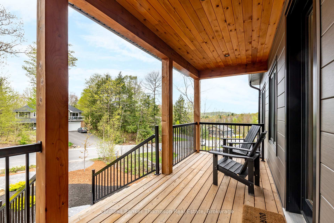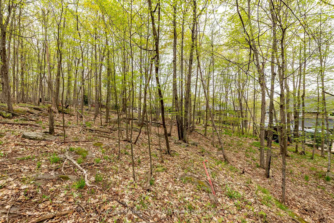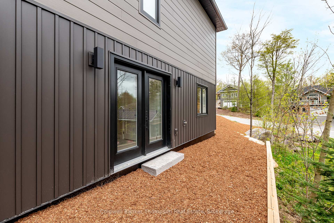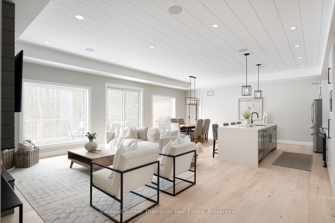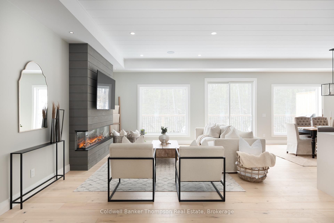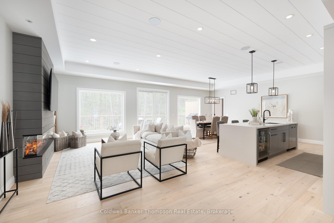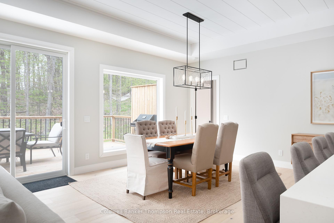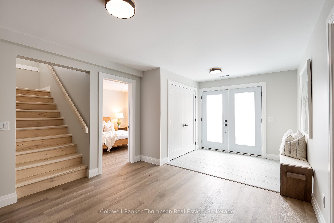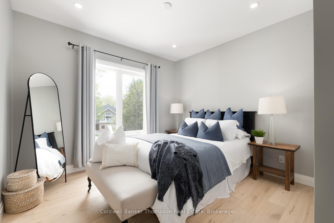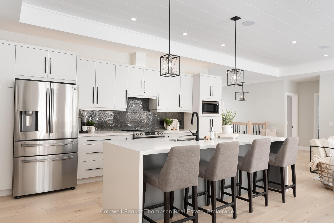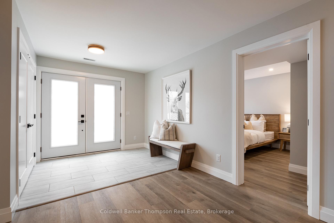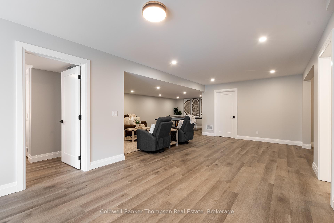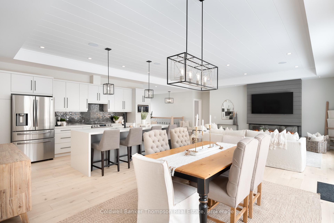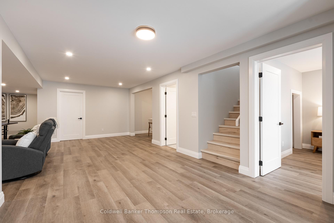$1,229,900
Available - For Sale
Listing ID: X12151883
14 Mackenzie Driv , Huntsville, P1H 0A1, Muskoka
| Step into modern comfort & contemporary style with this beautifully designed bungalow, built in 2023 & thoughtfully crafted for stylish everyday living. The homes striking curb appeal sets the tone; dark grey vinyl siding is paired with sleek black-framed windows & bold, modern black garage doors. A covered front porch invites you inside, where a bright & airy foyer leads into the open-concept main living area. Inside, 9ft ceilings & pale oak engineered hardwood flooring create a sense of spaciousness & warmth throughout the living, dining, & kitchen spaces. The heart of the home is a show-stopping kitchen that features quartz countertops, built-in appliances, a beverage fridge, & a large island with additional breakfast bar seating, ideal for casual meals or entertaining guests. The living room is anchored by a stylish electric fireplace with shiplap mantle accents. Step outside from the living area to an impressive 28' x 12' deck, perfect for BBQs or evening gatherings under the stars. Back inside, the spacious primary suite offers a quiet retreat, complete with a walk-in closet & a sleek 3-pc ensuite featuring heated floors for added comfort. On the opposite side of the home, you'll find 2 generous guest bedrooms & a well-appointed 4-pc bathroom, creating privacy & space for family or visitors. Practicality meets style in the large mudroom/laundry room, located just off the main living area. This space includes direct access to the double car garage, where you'll find extra ceiling height & its own dedicated propane heater, perfect for keeping vehicles warm in winter or creating a comfortable workspace year-round. The finished lower level offers even more versatility, with 2 additional bedrooms, a spacious 3-pc bathroom, & a large recreation room that can be customized to suit your needs. A separate entrance adds convenience & flexibility. This home blends clean modern design with functional living, all in a setting that offers both comfort & convenience. |
| Price | $1,229,900 |
| Taxes: | $5513.58 |
| Assessment Year: | 2024 |
| Occupancy: | Owner |
| Address: | 14 Mackenzie Driv , Huntsville, P1H 0A1, Muskoka |
| Acreage: | < .50 |
| Directions/Cross Streets: | Goodwin Dr & Mackenzie Dr |
| Rooms: | 10 |
| Rooms +: | 5 |
| Bedrooms: | 3 |
| Bedrooms +: | 2 |
| Family Room: | T |
| Basement: | Finished, Full |
| Level/Floor | Room | Length(ft) | Width(ft) | Descriptions | |
| Room 1 | Main | Foyer | 8.04 | 12.07 | |
| Room 2 | Main | Laundry | 7.61 | 11.68 | |
| Room 3 | Main | Living Ro | 19.09 | 23.03 | |
| Room 4 | Main | Dining Ro | 10.73 | 13.32 | |
| Room 5 | Main | Kitchen | 18.14 | 9.68 | |
| Room 6 | Main | Primary B | 14.01 | 12.99 | |
| Room 7 | Main | Bathroom | 8.2 | 9.58 | 4 Pc Ensuite |
| Room 8 | Main | Bedroom | 11.51 | 13.32 | |
| Room 9 | Main | Bathroom | 7.87 | 7.74 | 4 Pc Bath |
| Room 10 | Main | Bedroom | 11.51 | 13.32 | |
| Room 11 | Basement | Recreatio | 32.21 | 22.73 | |
| Room 12 | Basement | Den | 10 | 10.89 | |
| Room 13 | Basement | Bathroom | 5.41 | 10.89 | 3 Pc Bath |
| Room 14 | Basement | Bedroom | 11.45 | 10.89 | |
| Room 15 | Basement | Bedroom | 13.58 | 11.05 |
| Washroom Type | No. of Pieces | Level |
| Washroom Type 1 | 4 | Main |
| Washroom Type 2 | 3 | Basement |
| Washroom Type 3 | 0 | |
| Washroom Type 4 | 0 | |
| Washroom Type 5 | 0 |
| Total Area: | 0.00 |
| Approximatly Age: | 0-5 |
| Property Type: | Detached |
| Style: | Bungalow |
| Exterior: | Vinyl Siding |
| Garage Type: | Attached |
| (Parking/)Drive: | Private Do |
| Drive Parking Spaces: | 4 |
| Park #1 | |
| Parking Type: | Private Do |
| Park #2 | |
| Parking Type: | Private Do |
| Pool: | None |
| Other Structures: | None |
| Approximatly Age: | 0-5 |
| Approximatly Square Footage: | 1500-2000 |
| Property Features: | Hospital |
| CAC Included: | N |
| Water Included: | N |
| Cabel TV Included: | N |
| Common Elements Included: | N |
| Heat Included: | N |
| Parking Included: | N |
| Condo Tax Included: | N |
| Building Insurance Included: | N |
| Fireplace/Stove: | Y |
| Heat Type: | Forced Air |
| Central Air Conditioning: | Central Air |
| Central Vac: | N |
| Laundry Level: | Syste |
| Ensuite Laundry: | F |
| Elevator Lift: | False |
| Sewers: | Sewer |
| Utilities-Cable: | A |
| Utilities-Hydro: | Y |
$
%
Years
This calculator is for demonstration purposes only. Always consult a professional
financial advisor before making personal financial decisions.
| Although the information displayed is believed to be accurate, no warranties or representations are made of any kind. |
| Coldwell Banker Thompson Real Estate |
|
|

Asal Hoseini
Real Estate Professional
Dir:
647-804-0727
Bus:
905-997-3632
| Book Showing | Email a Friend |
Jump To:
At a Glance:
| Type: | Freehold - Detached |
| Area: | Muskoka |
| Municipality: | Huntsville |
| Neighbourhood: | Chaffey |
| Style: | Bungalow |
| Approximate Age: | 0-5 |
| Tax: | $5,513.58 |
| Beds: | 3+2 |
| Baths: | 3 |
| Fireplace: | Y |
| Pool: | None |
Locatin Map:
Payment Calculator:

