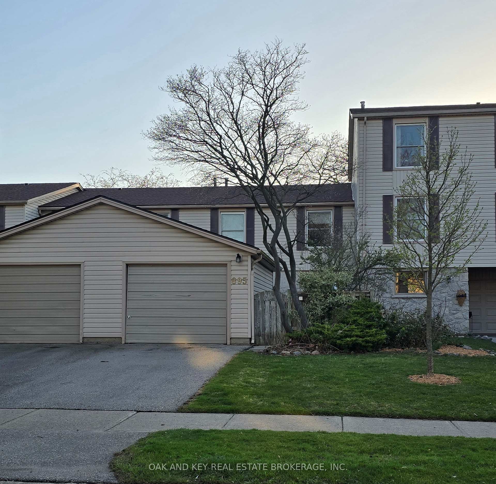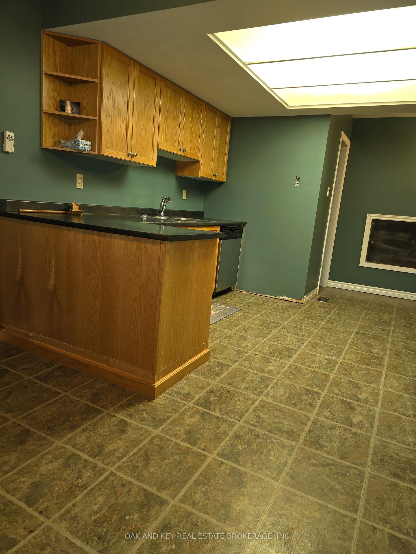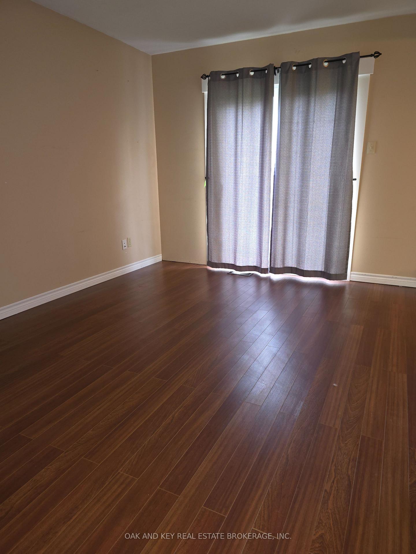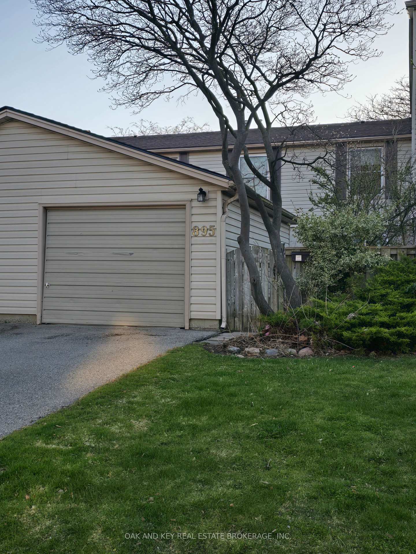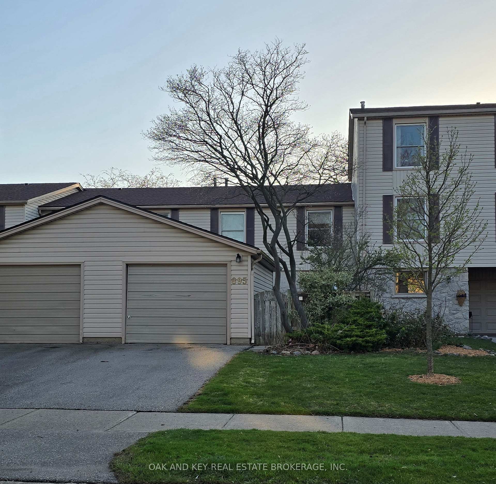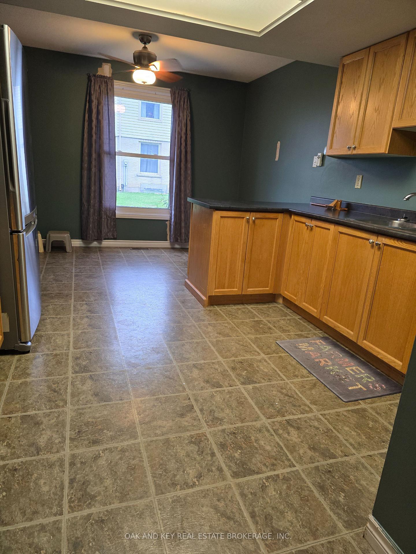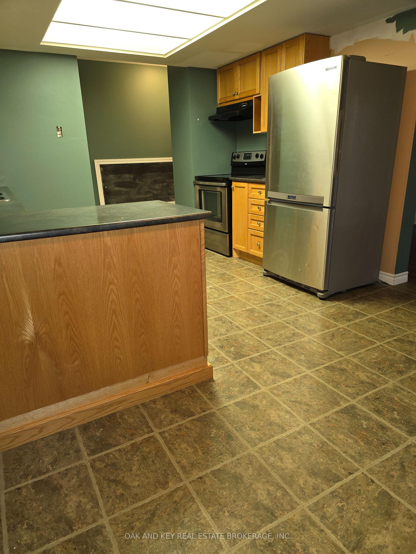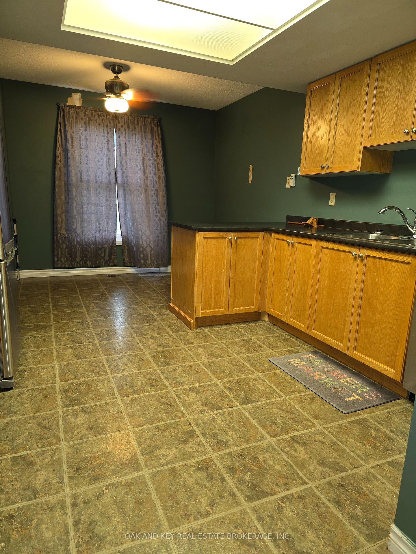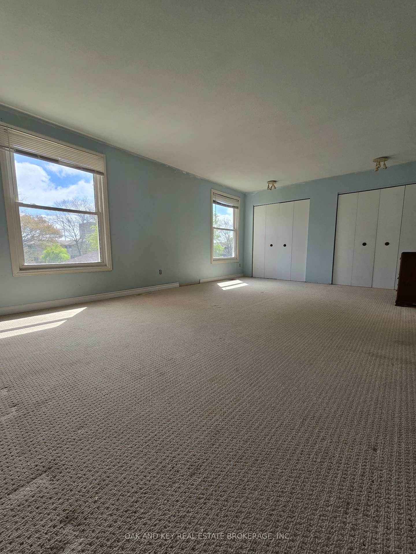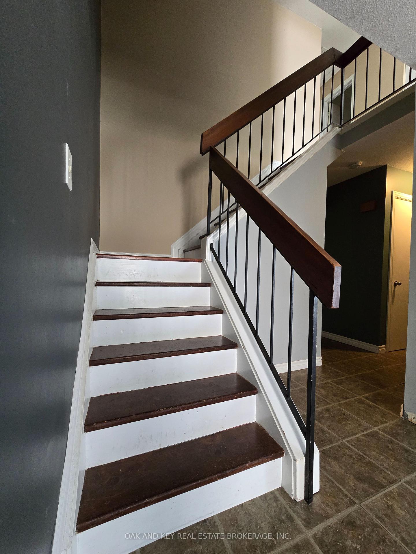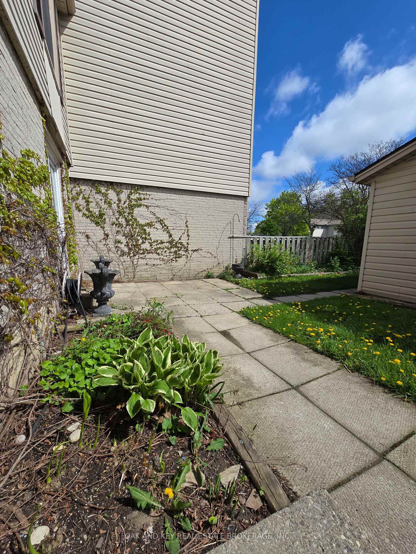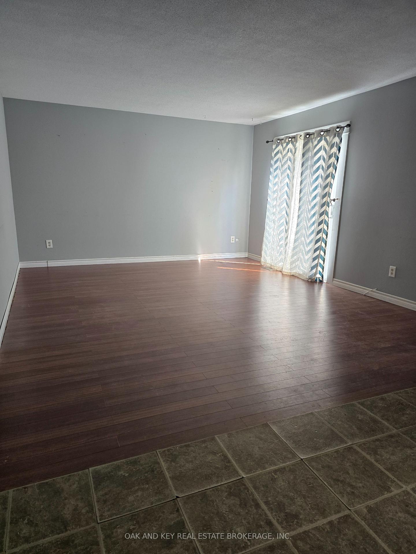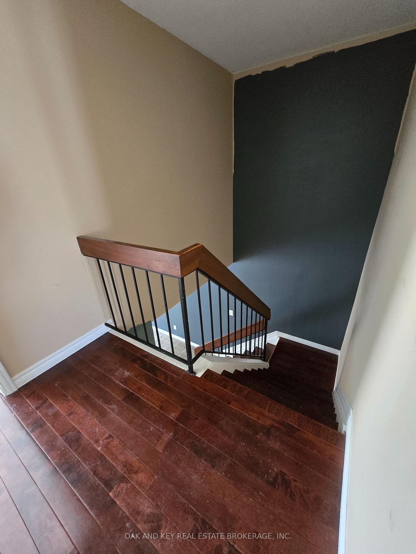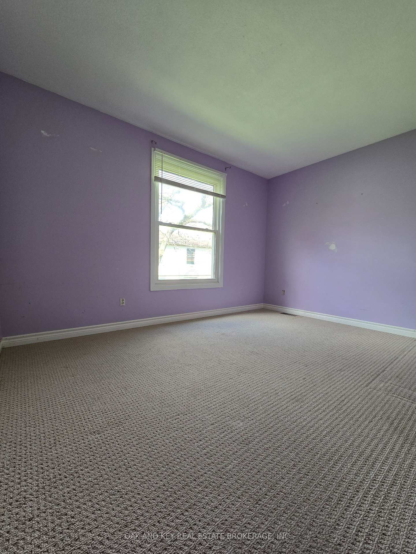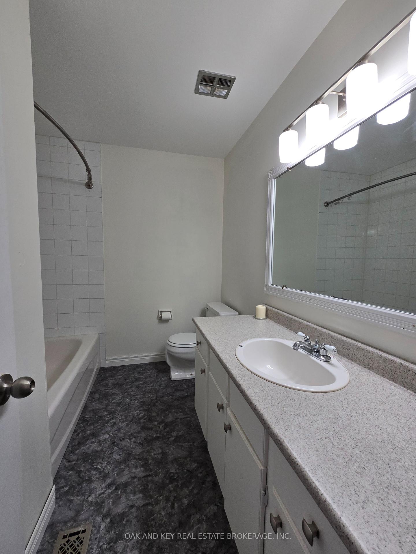$449,000
Available - For Sale
Listing ID: X12095062
895 Dalhousie Driv , London South, N6K 1M8, Middlesex
| Opportunity to build equity with a little sweat. This spacious (over 1,600 sq ft) condo is an ideal starter home. Have a painting party, replace some flooring and gain thousands in equity. Featuring spacious bedrooms, a huge primary bedroom with 2pc ensuite + second floor 4pc and main floor 2pc. The property also features a one-car detached garage, a private one car driveway, and a fully fenced private courtyard for outdoor enjoyment. Located in the family-friendly neighbourhood of Westmount, you're just minutes from great schools like Westmount Public School, St Rose Lima Catholic School, Westmount Childrens Centre and Saunders Secondary School. Shopping is a breeze with the numerous shopping centres plus parks, community fitness centre and more all within walking distance or a very short drive. Plus, easy access to Highway 401 makes commuting a breeze. Enjoy the ease of condo living where snow removal is taken care of from your driveway to the walkway through the courtyard. Condo fees include water in addition to yard maintenance, snow removal, and condominium insurance and management - giving you more time to focus on what matters most. Don't miss your chance to build equity and create a space that truly feels like home. |
| Price | $449,000 |
| Taxes: | $2863.00 |
| Assessment Year: | 2024 |
| Occupancy: | Vacant |
| Address: | 895 Dalhousie Driv , London South, N6K 1M8, Middlesex |
| Postal Code: | N6K 1M8 |
| Province/State: | Middlesex |
| Directions/Cross Streets: | McMaster |
| Level/Floor | Room | Length(ft) | Width(ft) | Descriptions | |
| Room 1 | Main | Living Ro | 16.07 | 13.28 | |
| Room 2 | Main | Dining Ro | 13.91 | 10.1 | |
| Room 3 | Main | Kitchen | 15.88 | 11.28 | |
| Room 4 | Second | Primary B | 20.5 | 13.81 | 2 Pc Ensuite |
| Room 5 | Second | Bedroom 2 | 12.17 | 10.5 | |
| Room 6 | Second | Bedroom 3 | 12.46 | 8.99 |
| Washroom Type | No. of Pieces | Level |
| Washroom Type 1 | 2 | Main |
| Washroom Type 2 | 4 | Second |
| Washroom Type 3 | 2 | Second |
| Washroom Type 4 | 0 | |
| Washroom Type 5 | 0 |
| Total Area: | 0.00 |
| Approximatly Age: | 51-99 |
| Sprinklers: | Smok |
| Washrooms: | 3 |
| Heat Type: | Forced Air |
| Central Air Conditioning: | Central Air |
| Elevator Lift: | False |
$
%
Years
This calculator is for demonstration purposes only. Always consult a professional
financial advisor before making personal financial decisions.
| Although the information displayed is believed to be accurate, no warranties or representations are made of any kind. |
| OAK AND KEY REAL ESTATE BROKERAGE, INC. |
|
|

Asal Hoseini
Real Estate Professional
Dir:
647-804-0727
Bus:
905-997-3632
| Book Showing | Email a Friend |
Jump To:
At a Glance:
| Type: | Com - Condo Townhouse |
| Area: | Middlesex |
| Municipality: | London South |
| Neighbourhood: | South M |
| Style: | 2-Storey |
| Approximate Age: | 51-99 |
| Tax: | $2,863 |
| Maintenance Fee: | $354 |
| Beds: | 3 |
| Baths: | 3 |
| Fireplace: | N |
Locatin Map:
Payment Calculator:

