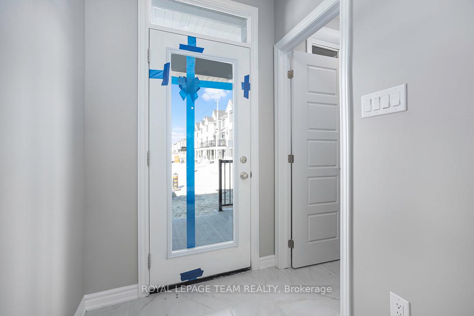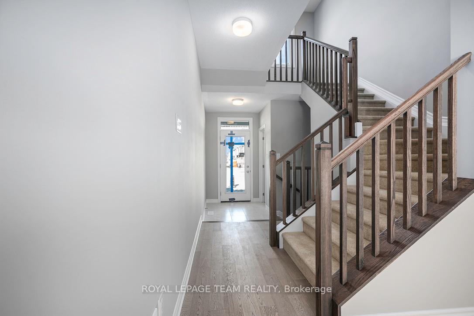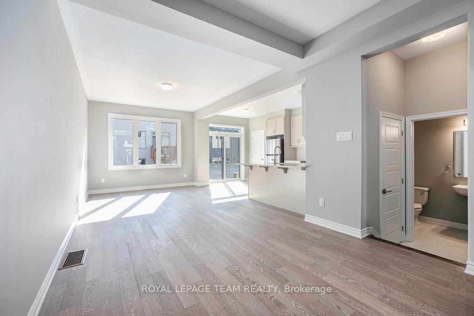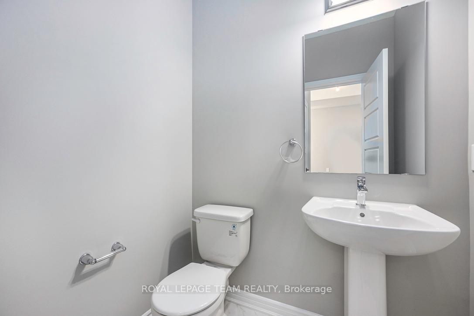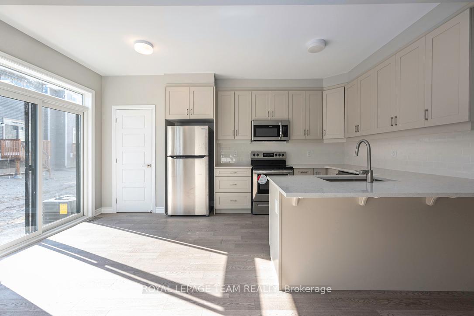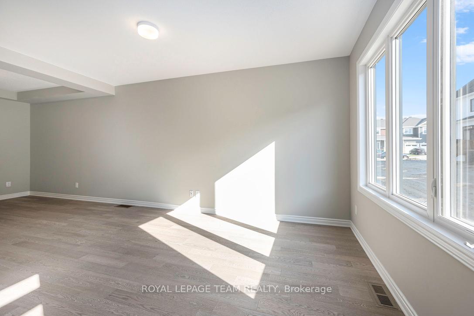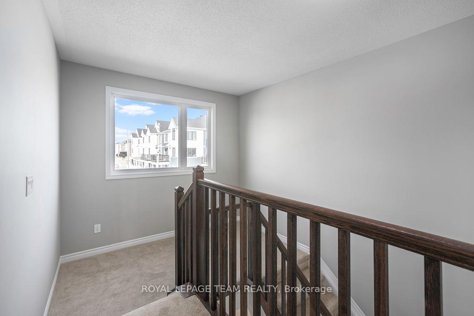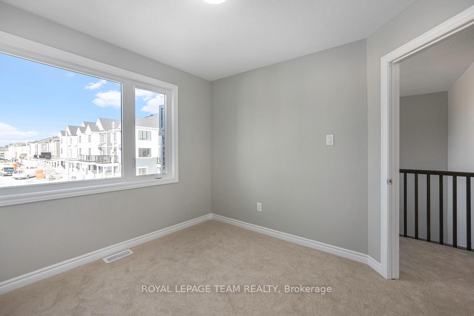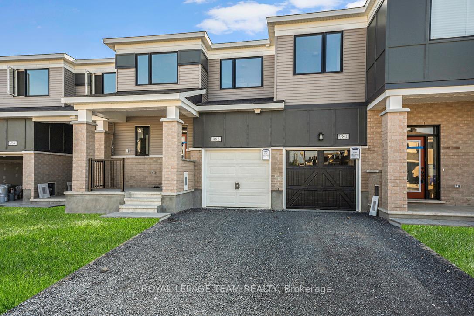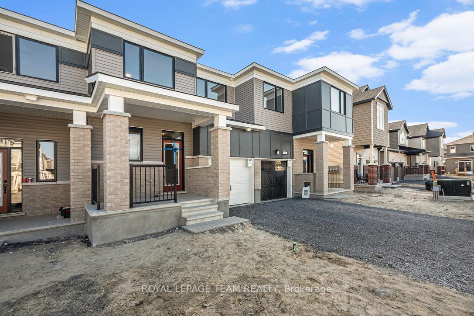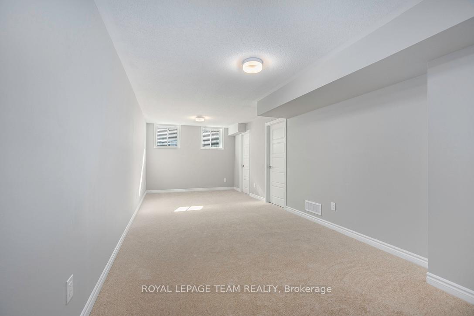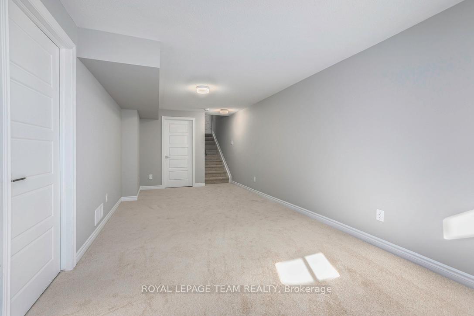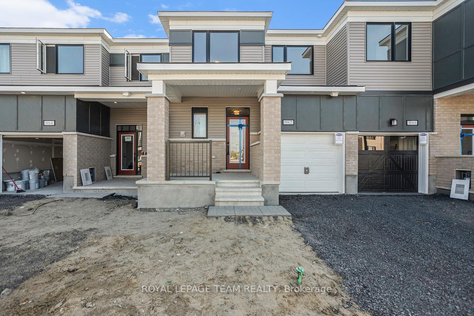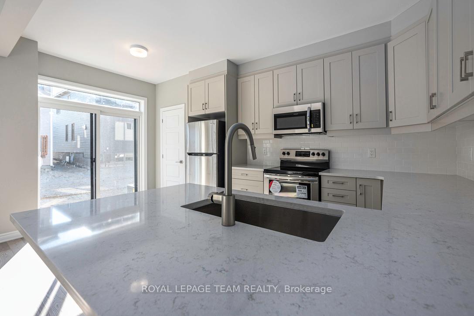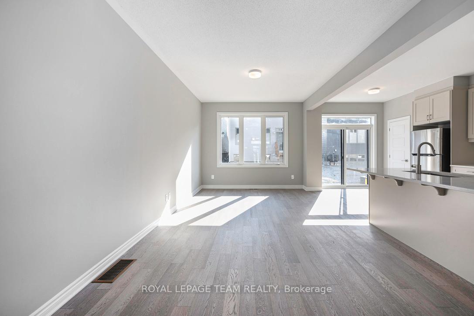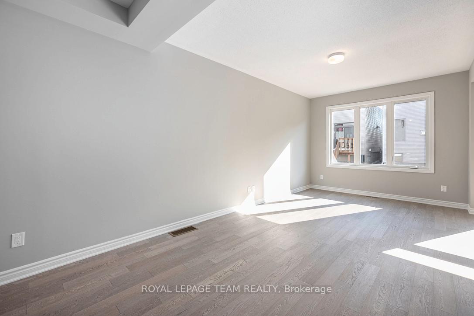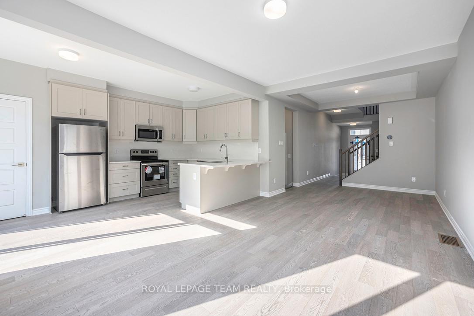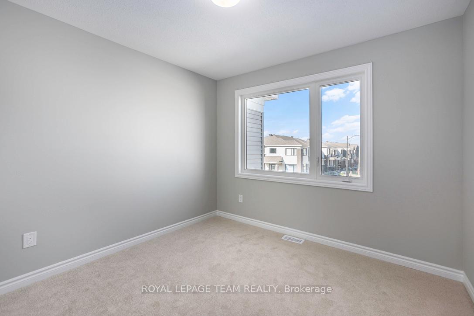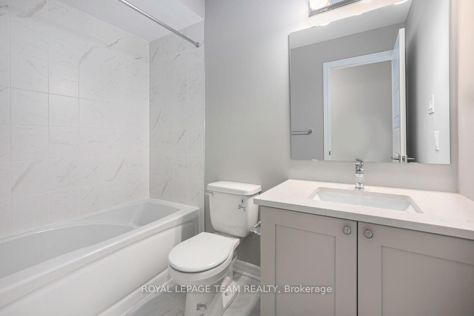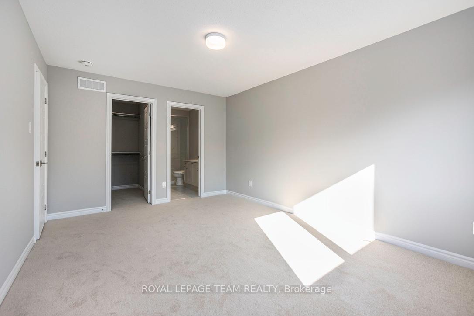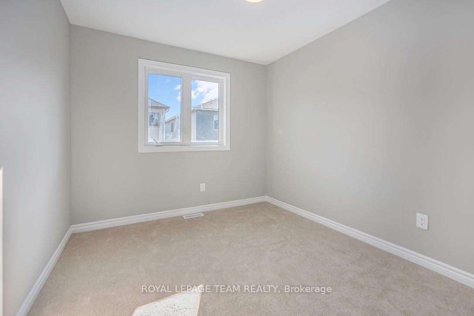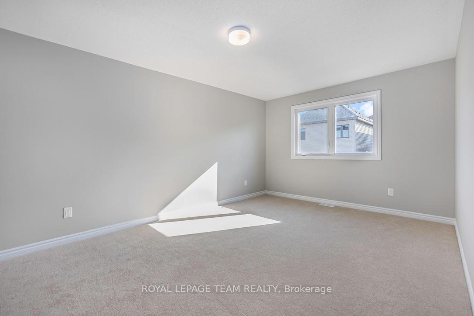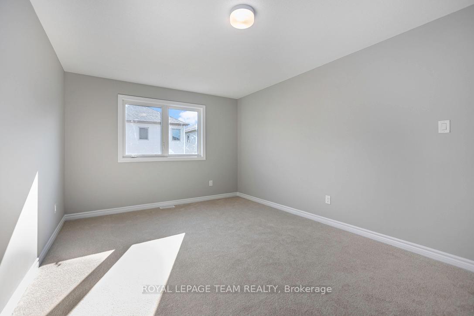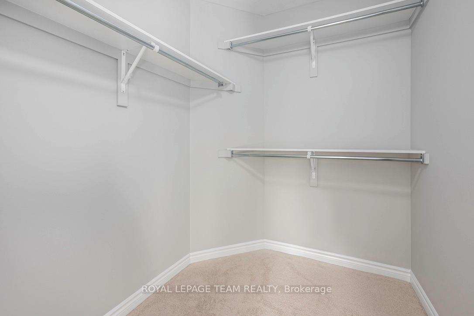$2,650
Available - For Rent
Listing ID: X12205273
982 Fameflower Stre , Barrhaven, K2J 7A1, Ottawa
| Beautiful home in the heart of Half Moon Bay and all the amenities it has to offer. Great schools, parks, walk/bike trails. Nature abounds with the Jock River mins away. A great choice of retail stores, restaurants and quaint cafes/ cinema. Close to the Park & Ride and many routes avail to get to d/town makes this area even more desirable. This home has many upgrades incl. a large finished basement with egress windows allowing the possibility of a legal 4th bedroom/guest area/family room etc. Open plan, bright and spacious living/dining/kitchen with upgraded cabinetry, quartz counters & H/wood floors finish this area superbly. Upstairs greets you with a loft/desk/reading area, 3 good sized bedrooms with large light filled windows. Upgraded ensuite and larger than normal walk-in closet provides the added comforts we all look for at home. First floor laundry, who doesn't love that! Newer S/S appls, Ac, window blinds incl. Photos before current tenant possession. Some photos are virtually staged., Flooring: Hardwood main level, Ceramic,Carpet Wall To Wall. |
| Price | $2,650 |
| Taxes: | $0.00 |
| Occupancy: | Tenant |
| Address: | 982 Fameflower Stre , Barrhaven, K2J 7A1, Ottawa |
| Directions/Cross Streets: | Rye Grass Way/ Fameflower |
| Rooms: | 13 |
| Bedrooms: | 3 |
| Bedrooms +: | 0 |
| Family Room: | T |
| Basement: | Finished |
| Furnished: | Unfu |
| Level/Floor | Room | Length(ft) | Width(ft) | Descriptions | |
| Room 1 | Main | Living Ro | 15.97 | 11.48 | |
| Room 2 | Main | Dining Ro | 10.5 | 9.97 | |
| Room 3 | Main | Kitchen | 16.56 | 8.99 | |
| Room 4 | Second | Primary B | 16.07 | 10.99 | |
| Room 5 | Second | Bedroom | 9.97 | 8.99 | |
| Room 6 | Second | Bedroom | 10.23 | 9.97 | |
| Room 7 | Basement | Family Ro | 23.98 | 10.99 |
| Washroom Type | No. of Pieces | Level |
| Washroom Type 1 | 2 | Ground |
| Washroom Type 2 | 4 | Second |
| Washroom Type 3 | 3 | Second |
| Washroom Type 4 | 0 | |
| Washroom Type 5 | 0 |
| Total Area: | 0.00 |
| Approximatly Age: | 0-5 |
| Property Type: | Att/Row/Townhouse |
| Style: | 2-Storey |
| Exterior: | Vinyl Siding, Brick |
| Garage Type: | Built-In |
| Drive Parking Spaces: | 1 |
| Pool: | None |
| Laundry Access: | In-Suite Laun |
| Approximatly Age: | 0-5 |
| Approximatly Square Footage: | 1500-2000 |
| CAC Included: | N |
| Water Included: | N |
| Cabel TV Included: | N |
| Common Elements Included: | N |
| Heat Included: | N |
| Parking Included: | Y |
| Condo Tax Included: | N |
| Building Insurance Included: | N |
| Fireplace/Stove: | N |
| Heat Type: | Forced Air |
| Central Air Conditioning: | Central Air |
| Central Vac: | N |
| Laundry Level: | Syste |
| Ensuite Laundry: | F |
| Sewers: | Sewer |
| Although the information displayed is believed to be accurate, no warranties or representations are made of any kind. |
| ROYAL LEPAGE TEAM REALTY |
|
|

Asal Hoseini
Real Estate Professional
Dir:
647-804-0727
Bus:
905-997-3632
| Book Showing | Email a Friend |
Jump To:
At a Glance:
| Type: | Freehold - Att/Row/Townhouse |
| Area: | Ottawa |
| Municipality: | Barrhaven |
| Neighbourhood: | 7711 - Barrhaven - Half Moon Bay |
| Style: | 2-Storey |
| Approximate Age: | 0-5 |
| Beds: | 3 |
| Baths: | 3 |
| Fireplace: | N |
| Pool: | None |
Locatin Map:

