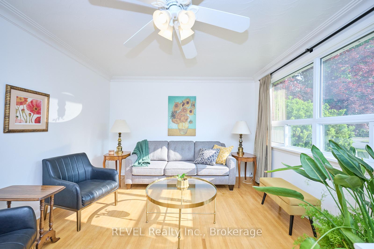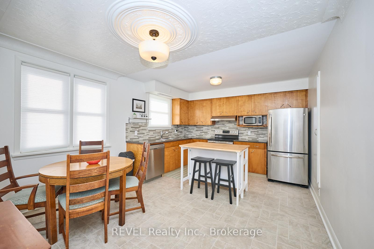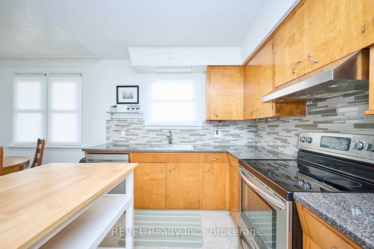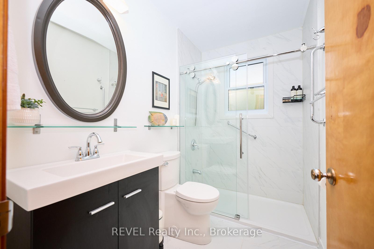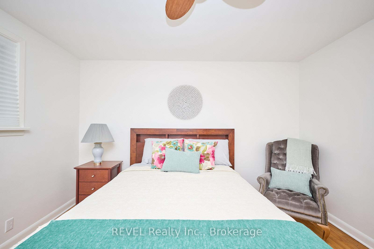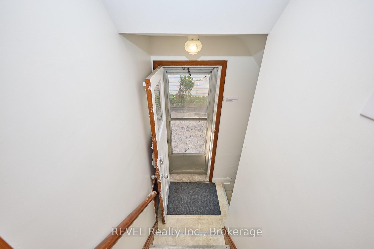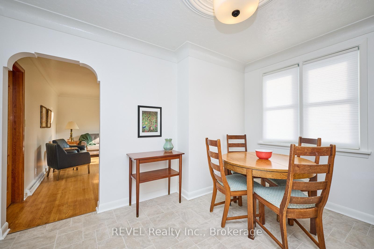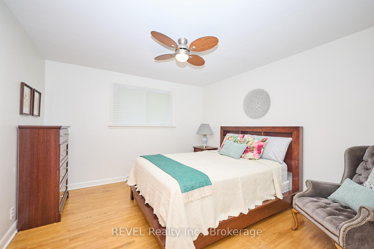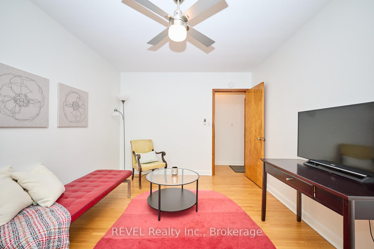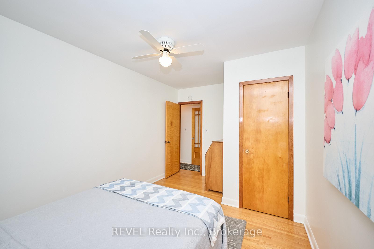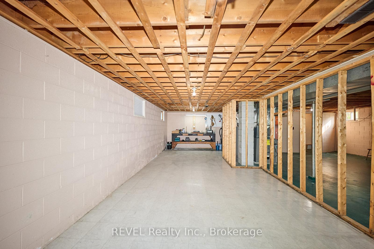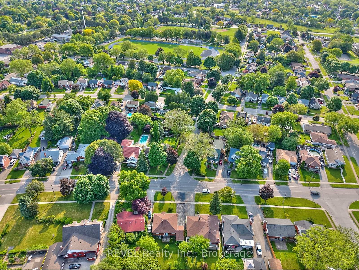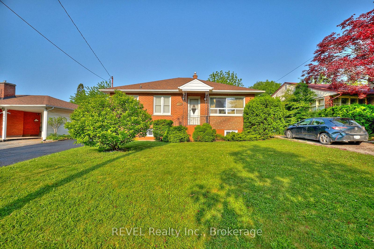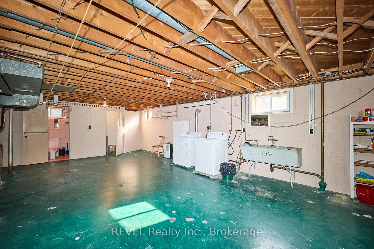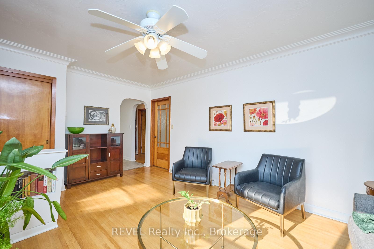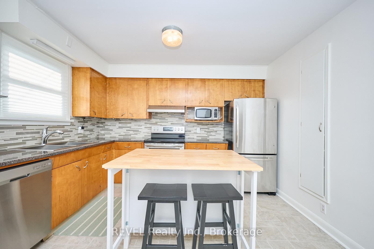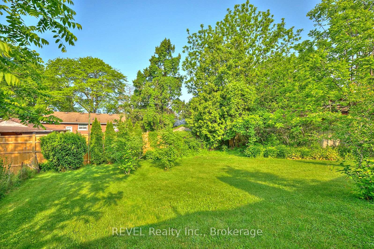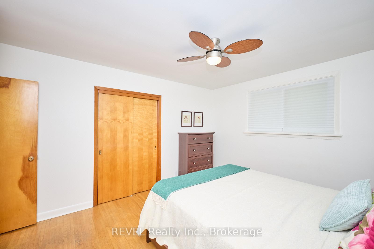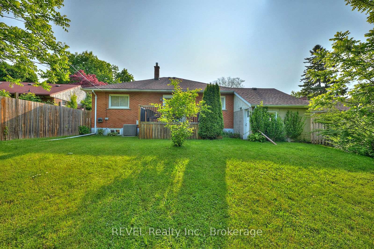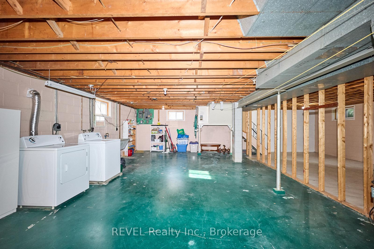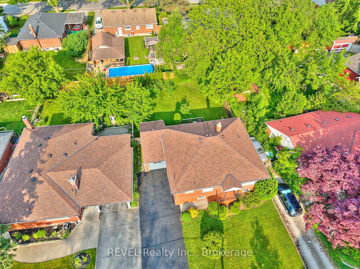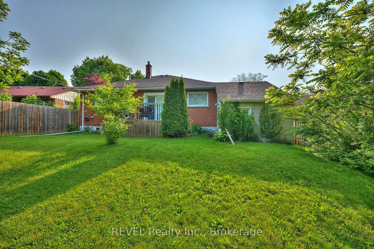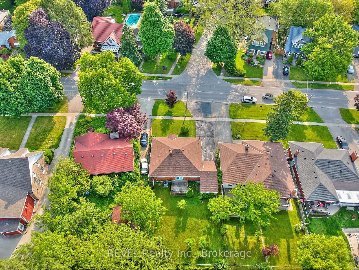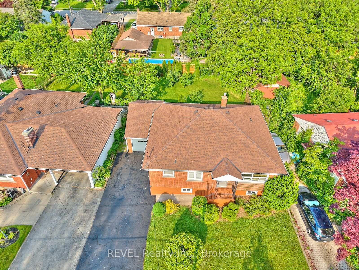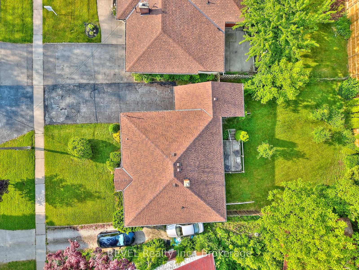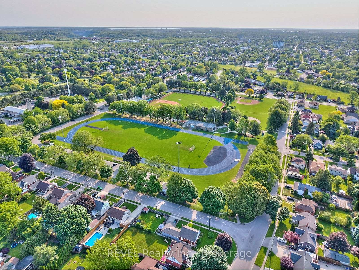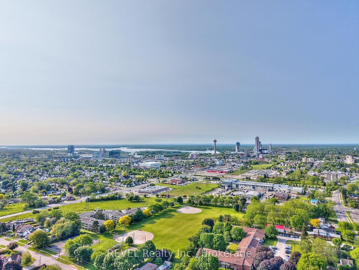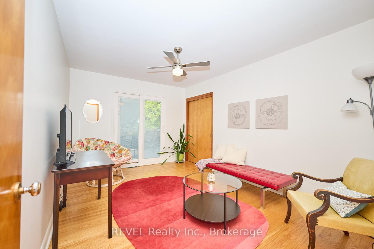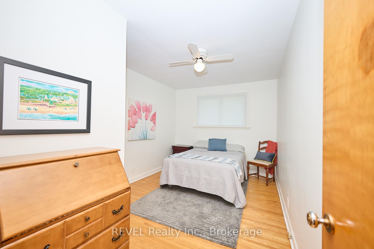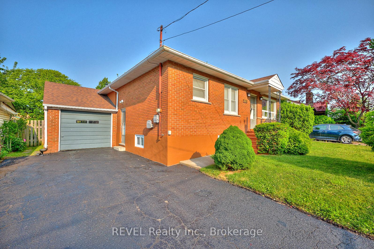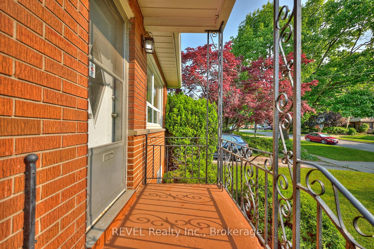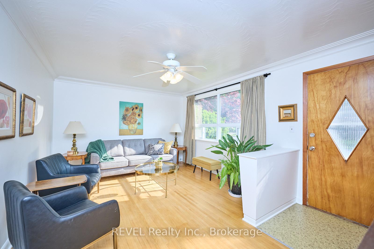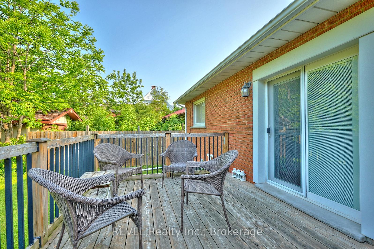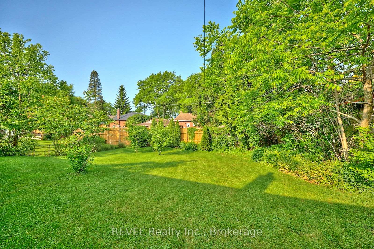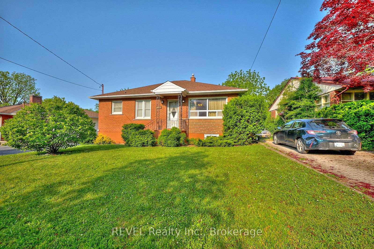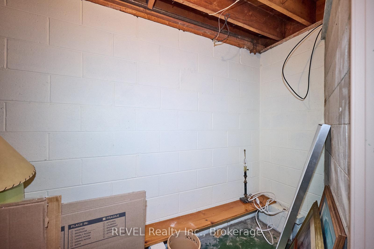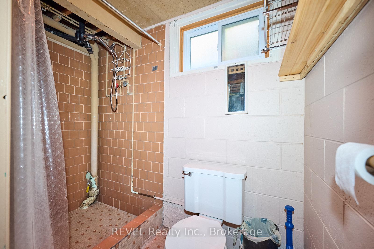$579,900
Available - For Sale
Listing ID: X12194223
4935 Portage Road , Niagara Falls, L2E 6B2, Niagara
| Opportunity knocks in the heart of Niagara Falls! 4935 Portage Road is a solid brick bungalow bursting with potential. This 3 generous sized bedrooms, primary can accommodate a king bed, 1.5-bath home blends charm and potential with thoughtful updates throughout. Enjoy hardwood floors, crown molding, and updated windows, plus a renovated main bath featuring a spacious walk-in shower. The eat-in kitchen includes an island with seating. Second bedroom is set up as a den and features a walkout to a 10' x 12' deck overlooking a private, tree-lined backyard. The basement is unfinished with a separate entrance, offering the possibility of an in-law suite or additional living space. Roof in 2019, Furnace and central air replaced in Nov 2022, Electrical inspected in 2024. Park with ease on the 3-car driveway plus attached 1-car garage. Centrally located and within walking distance to Oakes Park and the Millennium Recreational Trail. Being sold AS IS with probate completed, a fantastic opportunity for renovators, investors, or first-time buyers ready to make it their own. |
| Price | $579,900 |
| Taxes: | $3176.51 |
| Occupancy: | Vacant |
| Address: | 4935 Portage Road , Niagara Falls, L2E 6B2, Niagara |
| Acreage: | < .50 |
| Directions/Cross Streets: | Portage and Morrison |
| Rooms: | 5 |
| Rooms +: | 1 |
| Bedrooms: | 3 |
| Bedrooms +: | 0 |
| Family Room: | F |
| Basement: | Separate Ent, Unfinished |
| Level/Floor | Room | Length(ft) | Width(ft) | Descriptions | |
| Room 1 | Main | Living Ro | 16.89 | 11.05 | Crown Moulding |
| Room 2 | Main | Kitchen | 16.83 | 11.91 | Combined w/Dining, Crown Moulding |
| Room 3 | Main | Bedroom | 12.5 | 11.64 | |
| Room 4 | Main | Bedroom 2 | 14.3 | 10.23 | W/O To Yard |
| Room 5 | Main | Bedroom 3 | 14.3 | 9.32 | |
| Room 6 | Basement | Cold Room | 9.74 | 3.97 |
| Washroom Type | No. of Pieces | Level |
| Washroom Type 1 | 4 | Main |
| Washroom Type 2 | 2 | Basement |
| Washroom Type 3 | 0 | |
| Washroom Type 4 | 0 | |
| Washroom Type 5 | 0 |
| Total Area: | 0.00 |
| Property Type: | Detached |
| Style: | Bungalow |
| Exterior: | Brick |
| Garage Type: | Attached |
| Drive Parking Spaces: | 4 |
| Pool: | None |
| Approximatly Square Footage: | 1100-1500 |
| CAC Included: | N |
| Water Included: | N |
| Cabel TV Included: | N |
| Common Elements Included: | N |
| Heat Included: | N |
| Parking Included: | N |
| Condo Tax Included: | N |
| Building Insurance Included: | N |
| Fireplace/Stove: | N |
| Heat Type: | Forced Air |
| Central Air Conditioning: | Central Air |
| Central Vac: | N |
| Laundry Level: | Syste |
| Ensuite Laundry: | F |
| Sewers: | Sewer |
$
%
Years
This calculator is for demonstration purposes only. Always consult a professional
financial advisor before making personal financial decisions.
| Although the information displayed is believed to be accurate, no warranties or representations are made of any kind. |
| REVEL Realty Inc., Brokerage |
|
|

Asal Hoseini
Real Estate Professional
Dir:
647-804-0727
Bus:
905-997-3632
| Book Showing | Email a Friend |
Jump To:
At a Glance:
| Type: | Freehold - Detached |
| Area: | Niagara |
| Municipality: | Niagara Falls |
| Neighbourhood: | 211 - Cherrywood |
| Style: | Bungalow |
| Tax: | $3,176.51 |
| Beds: | 3 |
| Baths: | 2 |
| Fireplace: | N |
| Pool: | None |
Locatin Map:
Payment Calculator:

