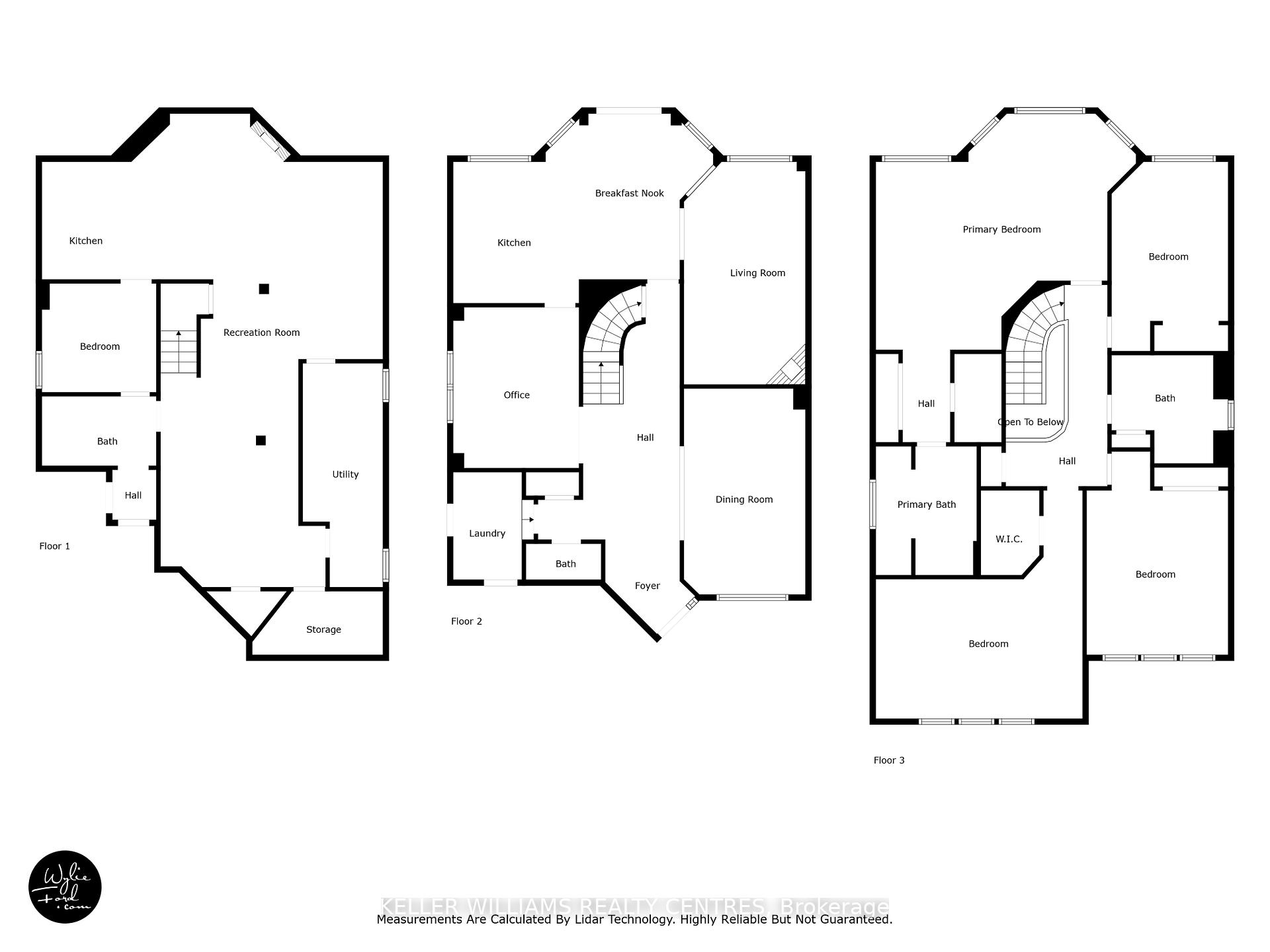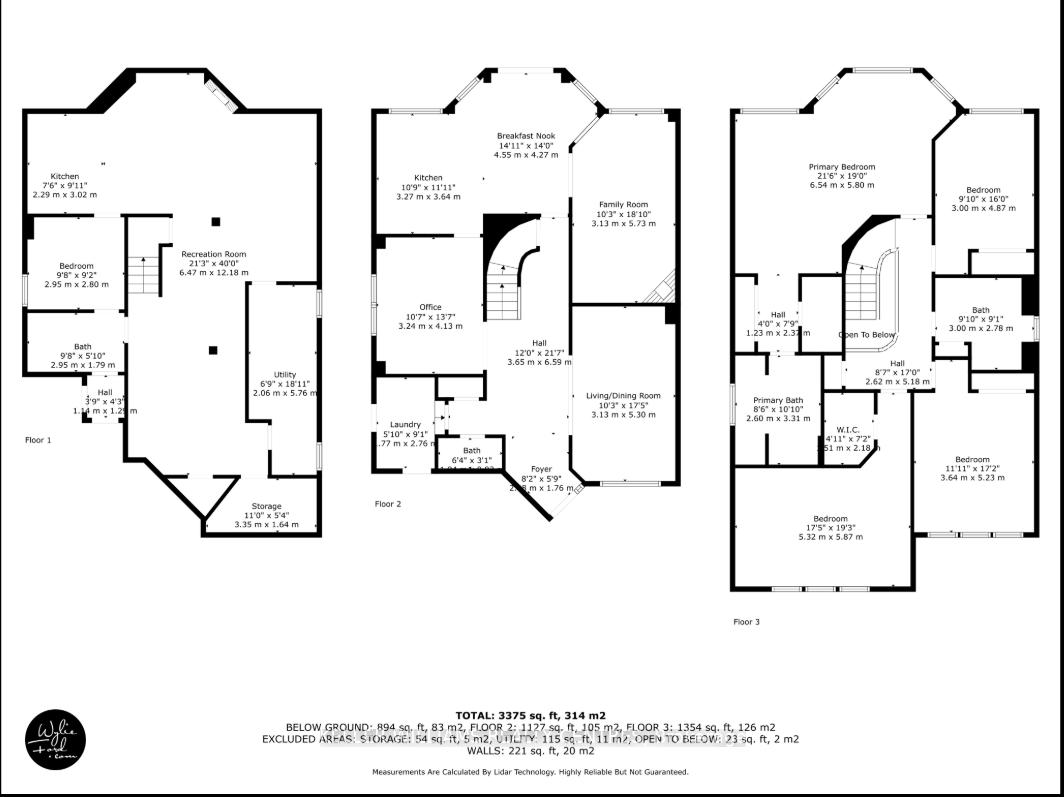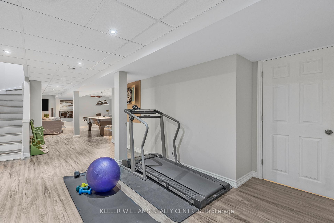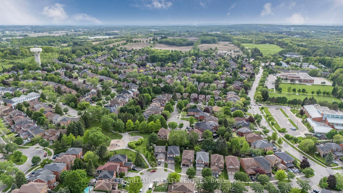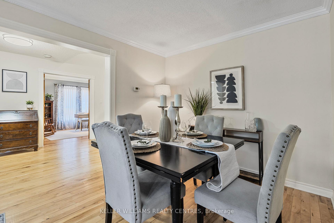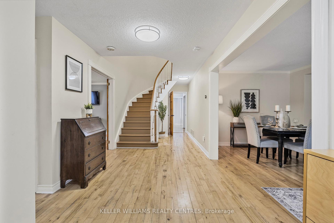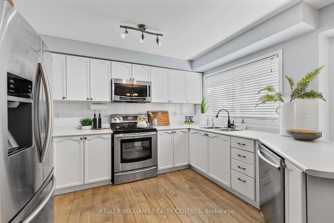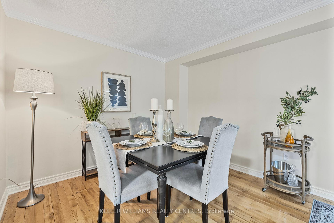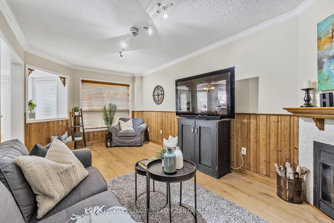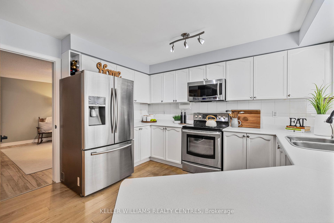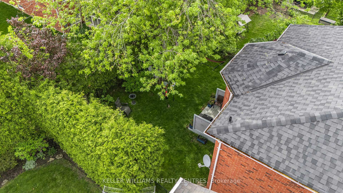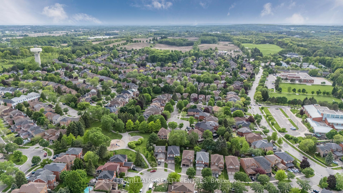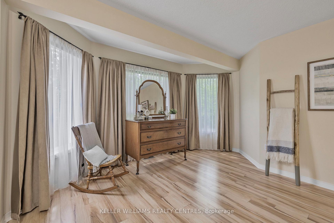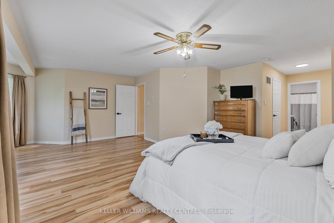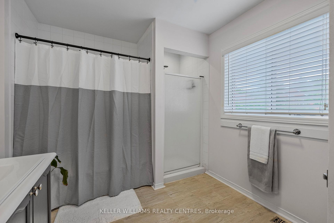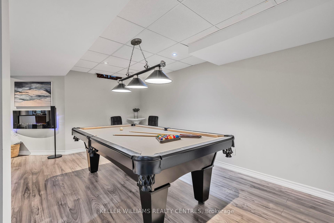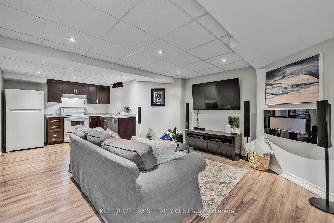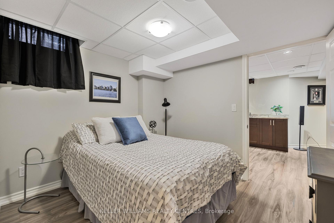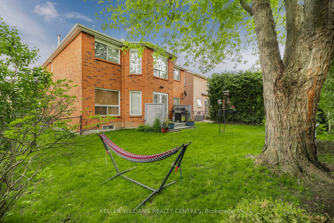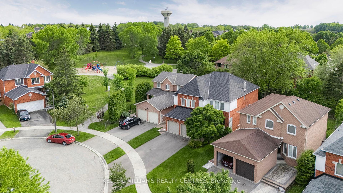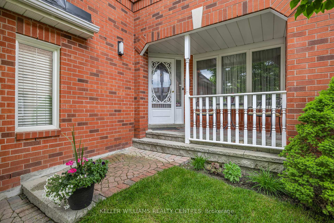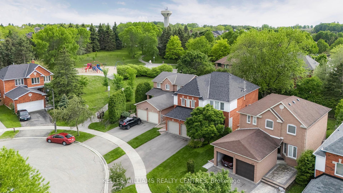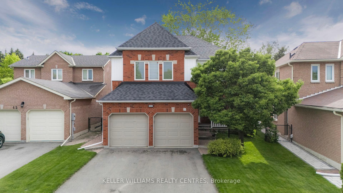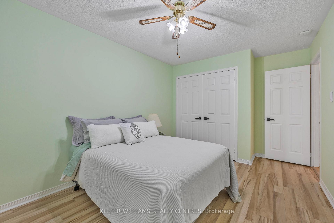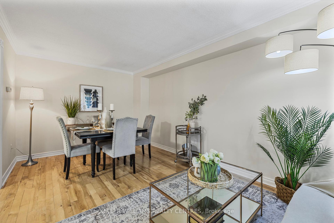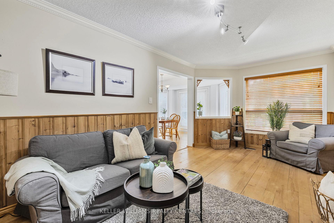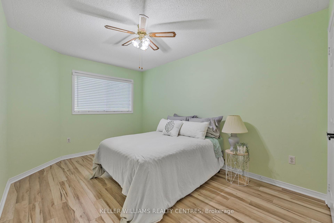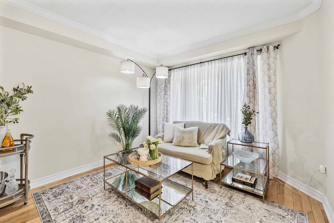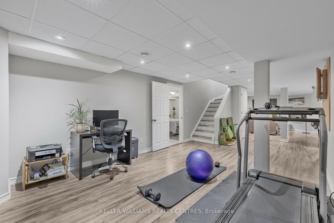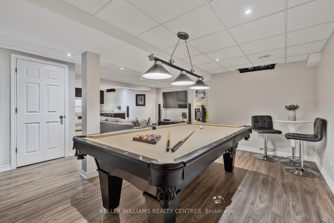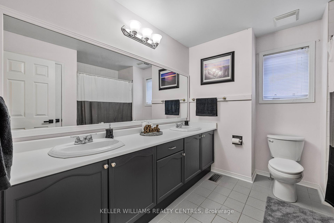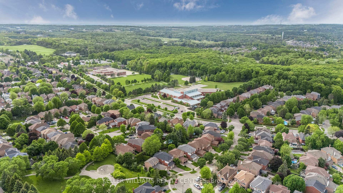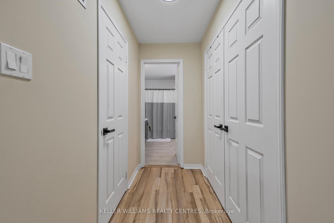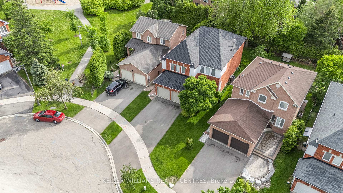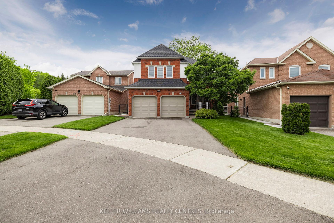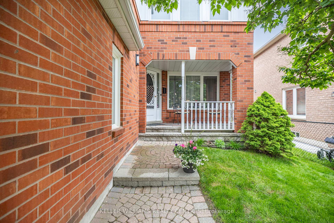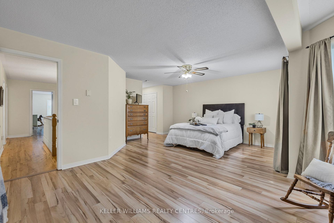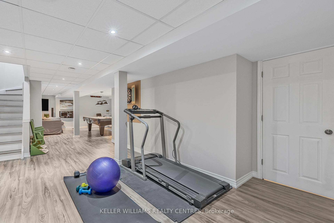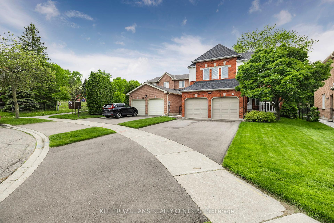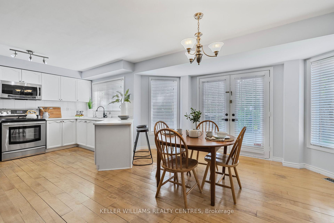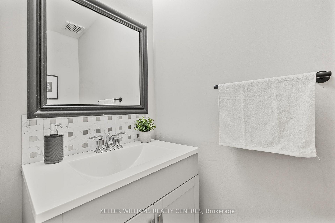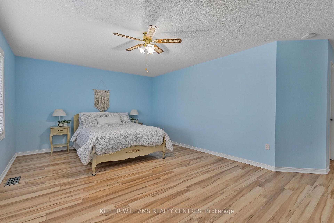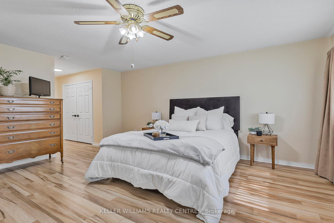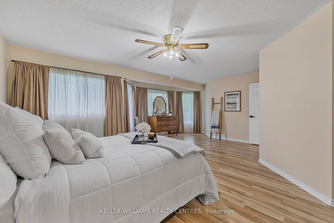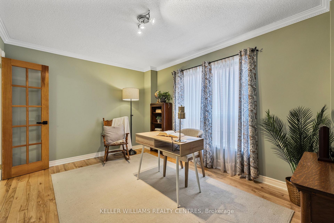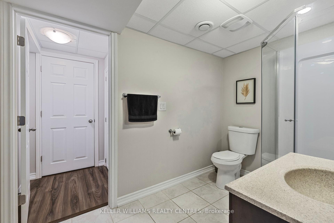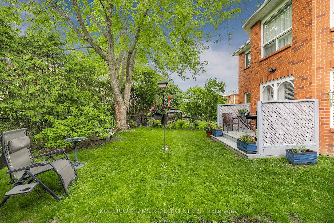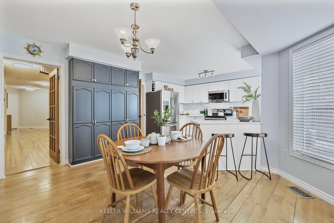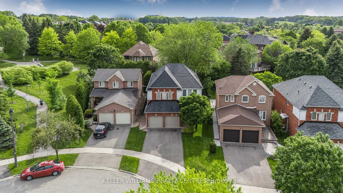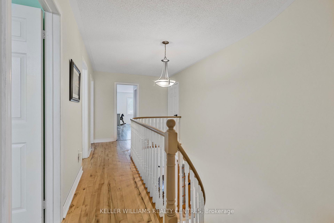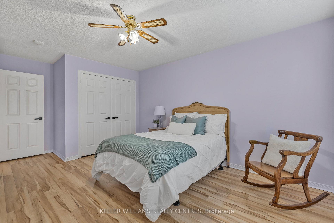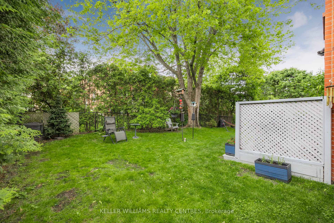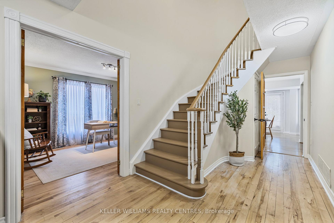$1,489,900
Available - For Sale
Listing ID: N12188727
41 Bonny Meadows Driv , Aurora, L4G 6M9, York
| Welcome to Aurora Highlands, one of the most desirable and family-friendly neighborhoods within the GTA. As you enter this bright and spacious home, you are greeted by a large foyer leading into the combined living/dining area. Adjacent to the entry is a designated office space, powder room and main floor laundry. Down the hall, you will discover a family-size open-concept kitchen, complete with an eat-in breakfast area and traditional family room. The second story of the home features, four large bedrooms, two full washrooms, including a five-piece ensuite in the primary bedroom. On the lower level, you will find a large recreational space, fifth bedroom with semi-ensuite washroom, a workout area, and a second kitchen/living space, perfect for those seeking an in-law suite or simply entertaining family and friends. Outside is a fully fenced backyard, lined with mature trees, offering optimum privacy to relax and enjoy . Conveniently located close to schools, parks, walking trails, golf courses, restaurants, shopping & amenities. This well-maintained home, is truly a must-see! Shingle replaced in 2023, Driveway repaved in 2023, Attic re-insulated 2025, Furnace & Hot Water Heater - Owned |
| Price | $1,489,900 |
| Taxes: | $6636.00 |
| Occupancy: | Owner |
| Address: | 41 Bonny Meadows Driv , Aurora, L4G 6M9, York |
| Directions/Cross Streets: | Bathurst / Mcclellan |
| Rooms: | 10 |
| Rooms +: | 2 |
| Bedrooms: | 4 |
| Bedrooms +: | 1 |
| Family Room: | T |
| Basement: | Finished, Full |
| Level/Floor | Room | Length(ft) | Width(ft) | Descriptions | |
| Room 1 | Main | Living Ro | 17.52 | 10.27 | Hardwood Floor, Large Window, Overlooks Frontyard |
| Room 2 | Main | Office | 13.64 | 10.33 | Hardwood Floor, Large Window, Double Doors |
| Room 3 | Main | Kitchen | 11.91 | 10.5 | Hardwood Floor, Combined w/Br, Stainless Steel Appl |
| Room 4 | Main | Breakfast | 13.81 | 8.5 | Hardwood Floor, Combined w/Kitchen, W/O To Patio |
| Room 5 | Main | Family Ro | 13.81 | 8.5 | Hardwood Floor, Large Window, Gas Fireplace |
| Room 6 | Main | Laundry | 9.09 | 5.77 | Hardwood Floor, W/O To Garage, Side Door |
| Room 7 | Second | Primary B | 19.68 | 14.73 | Laminate, Walk-In Closet(s), 5 Pc Ensuite |
| Room 8 | Second | Bedroom 2 | 17.61 | 11.87 | Laminate, Walk-In Closet(s), Large Window |
| Room 9 | Second | Bedroom 3 | 17.78 | 12 | Laminate, Large Closet, Large Window |
| Room 10 | Second | Bedroom 4 | 16.14 | 9.94 | Laminate, Large Closet, Large Window |
| Room 11 | Basement | Kitchen | 10.04 | 7.68 | Laminate, Open Concept, Carpet Free |
| Room 12 | Basement | Living Ro | 13.91 | 13.61 | Laminate, Open Concept, Combined w/Kitchen |
| Room 13 | Basement | Recreatio | 16.24 | 9.81 | Laminate, Open Concept, Carpet Free |
| Room 14 | Basement | Bedroom 5 | 9.97 | 9.15 | Laminate, Window, Semi Ensuite |
| Washroom Type | No. of Pieces | Level |
| Washroom Type 1 | 2 | Main |
| Washroom Type 2 | 4 | Second |
| Washroom Type 3 | 5 | Second |
| Washroom Type 4 | 3 | Basement |
| Washroom Type 5 | 0 |
| Total Area: | 0.00 |
| Property Type: | Detached |
| Style: | 2-Storey |
| Exterior: | Brick, Vinyl Siding |
| Garage Type: | Attached |
| (Parking/)Drive: | Private |
| Drive Parking Spaces: | 2 |
| Park #1 | |
| Parking Type: | Private |
| Park #2 | |
| Parking Type: | Private |
| Pool: | None |
| Approximatly Square Footage: | 2500-3000 |
| Property Features: | School, Park |
| CAC Included: | N |
| Water Included: | N |
| Cabel TV Included: | N |
| Common Elements Included: | N |
| Heat Included: | N |
| Parking Included: | N |
| Condo Tax Included: | N |
| Building Insurance Included: | N |
| Fireplace/Stove: | Y |
| Heat Type: | Forced Air |
| Central Air Conditioning: | Central Air |
| Central Vac: | N |
| Laundry Level: | Syste |
| Ensuite Laundry: | F |
| Sewers: | Sewer |
| Utilities-Cable: | A |
| Utilities-Hydro: | Y |
$
%
Years
This calculator is for demonstration purposes only. Always consult a professional
financial advisor before making personal financial decisions.
| Although the information displayed is believed to be accurate, no warranties or representations are made of any kind. |
| KELLER WILLIAMS REALTY CENTRES |
|
|

Asal Hoseini
Real Estate Professional
Dir:
647-804-0727
Bus:
905-997-3632
| Virtual Tour | Book Showing | Email a Friend |
Jump To:
At a Glance:
| Type: | Freehold - Detached |
| Area: | York |
| Municipality: | Aurora |
| Neighbourhood: | Aurora Highlands |
| Style: | 2-Storey |
| Tax: | $6,636 |
| Beds: | 4+1 |
| Baths: | 4 |
| Fireplace: | Y |
| Pool: | None |
Locatin Map:
Payment Calculator:

