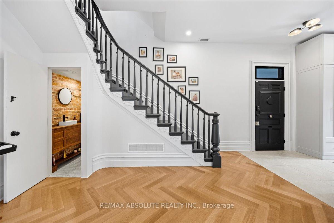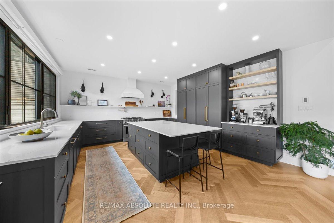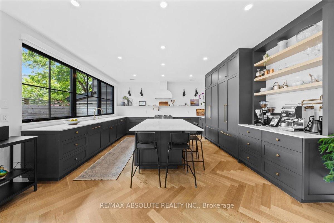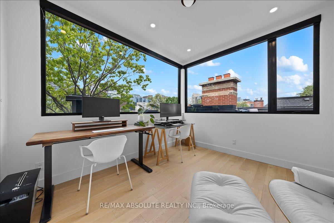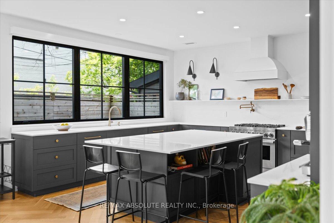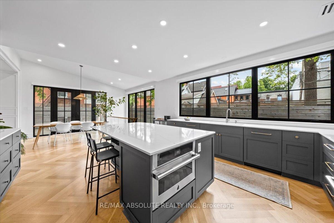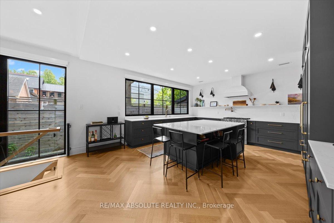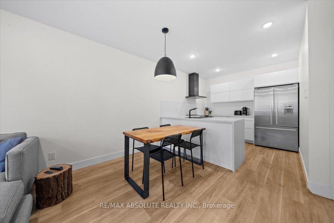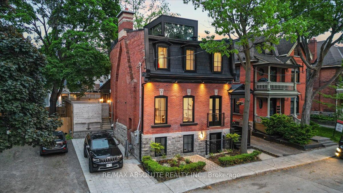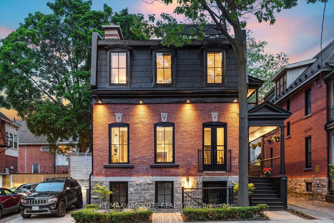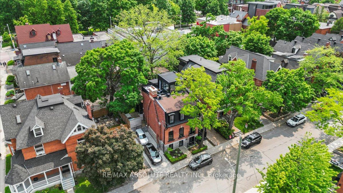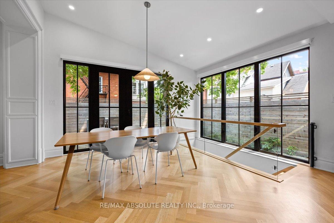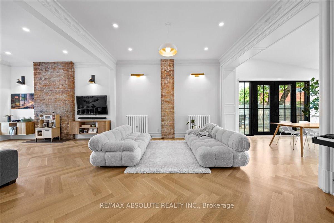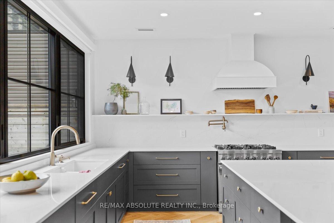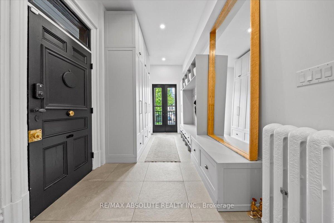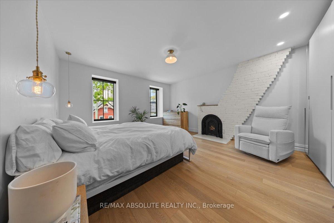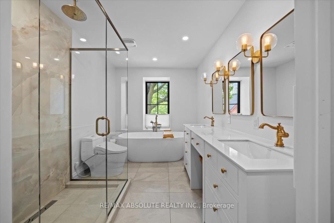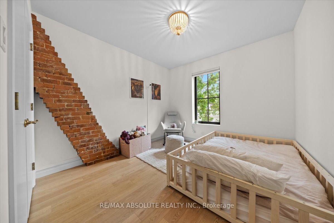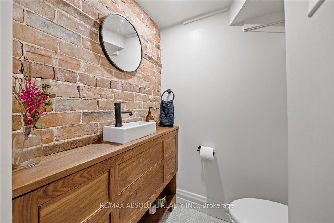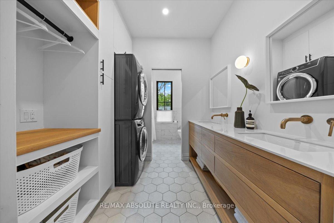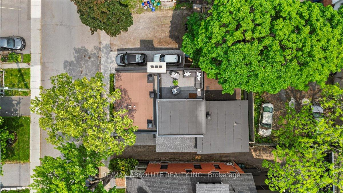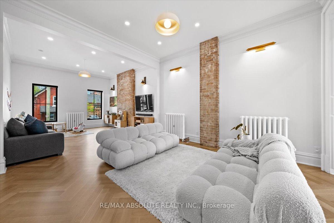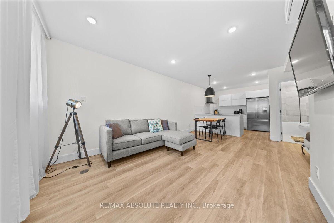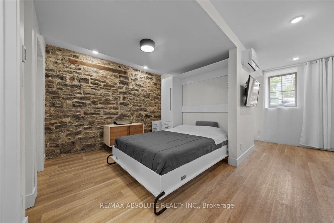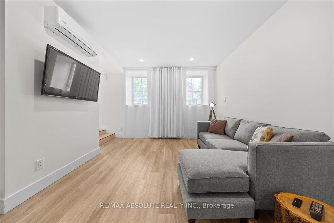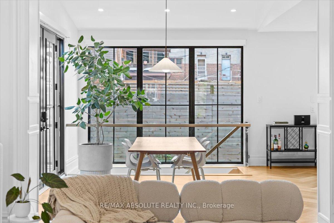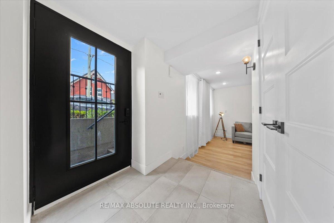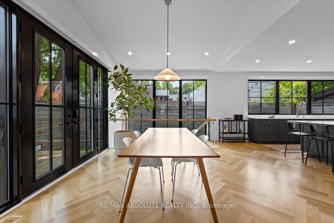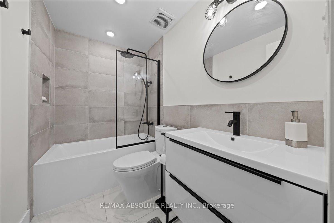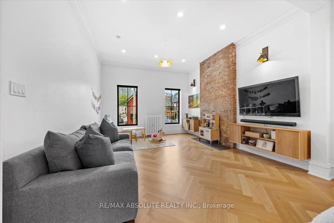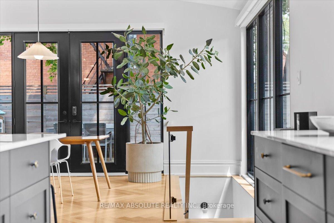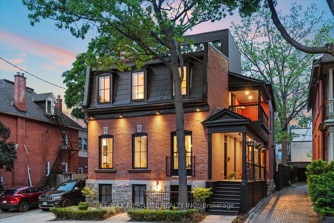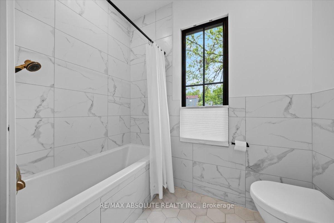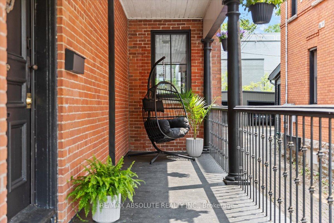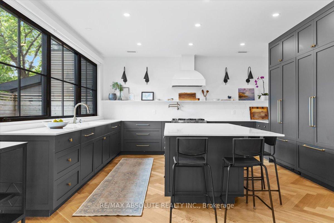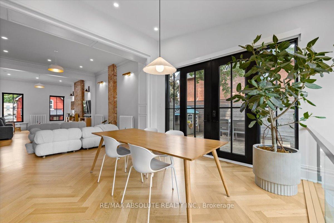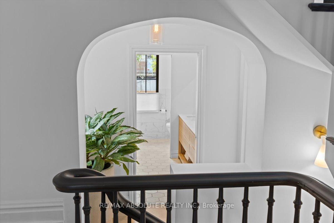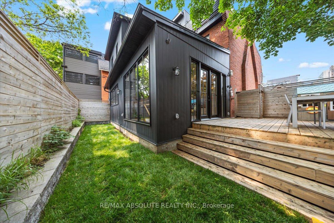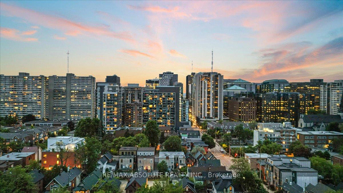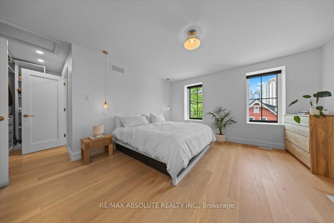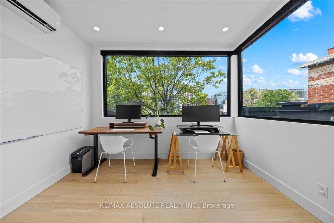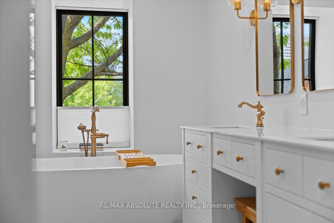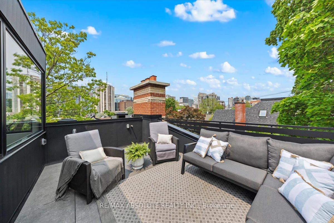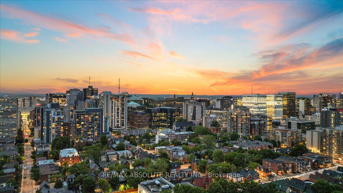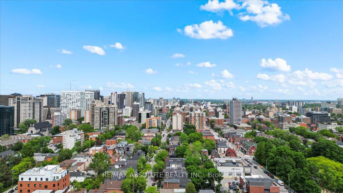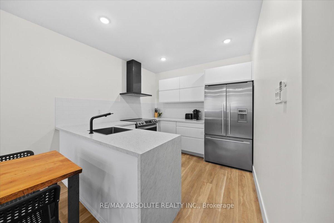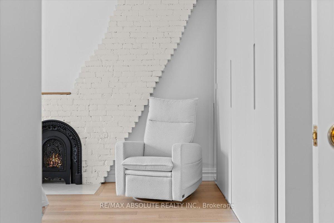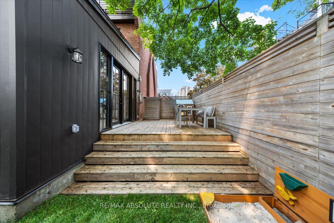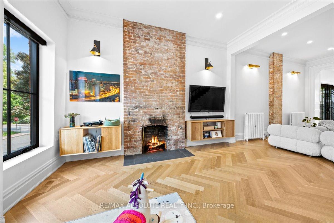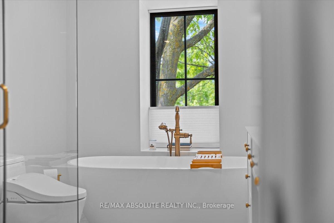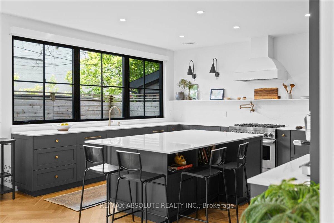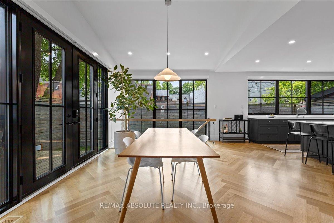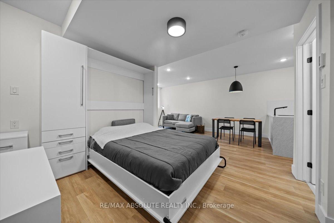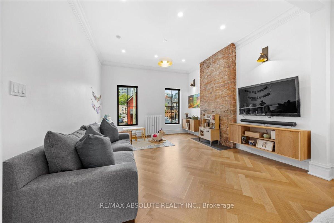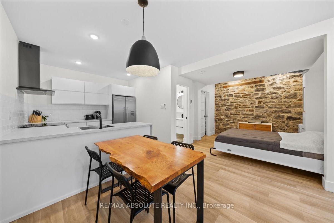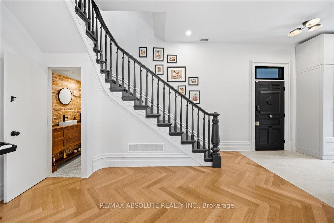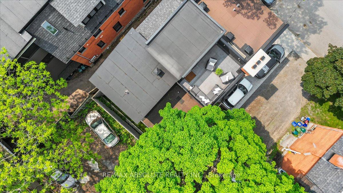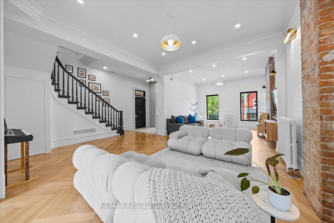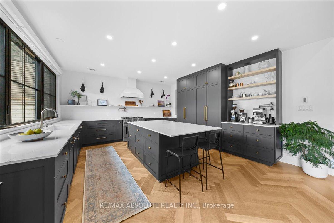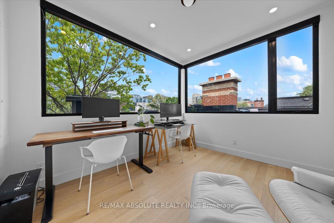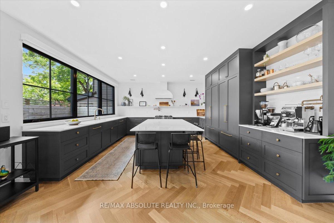$1,750,000
Available - For Sale
Listing ID: X12197243
512 COOPER Stre , Ottawa Centre, K1R 5J2, Ottawa
| OPEN HOUSE CANCELLED. After an extensive renovation this residence is a TRUE masterpiece in an ideal location. Reimagined spaces on every level spanning approximately 3000 square feet across 3 floors(not including lower level) complete with awe inspiring 11 foot ceilings! This home is in a class of its own, peace of mind living as everything has been replaced or upgraded with top of the line products & by skilled trades! "MIRALIS" is the proud manufacturer of this timeless CUSTOM kitchen! The kitchen, baths & lower level have heated floors! This property is filled with visual interest, all renovations were done to the highest standard while maintaining some of the 18th century charm. The hardwood flooring on the main level was perfectly installed in a herringbone design! The vast primary (sound proof windows) offers a magnificent ensuite; it's one of MANY true SHOWSTOPPERS!! The top floor, a perfect flex space is SUN drenched as it's surrounded by windows. Your very own personal oasis on the rooftop terrace that allows the city to be your jaw dropping backdrop! And just when you thought this family friendly home couldn't get better.. there is an ACCESSORY APARTMENT that is absolutely gorgeous- 9 foot ceilings, heated steps guide you to the unit, equally as beautiful finishes in the lower as main home- this space could be used as a finished rec room, home business or a rental income! There is a deck in the cute fenced backyard! NEW windows, furnace, radiators, AC, fence, deck, portion of roof ect..- it would be easier to list what has NOT been replaced! This home was renovated with " forever home" in mind, it is a VERY, VERY rare find! Motion sensor hot water recirculation in all bathrooms & SOOOO much more! MUST BE SEEN to fully grasp the beautiful workmanship, the exceptional detail & the high end luxurious finishes this home has to offer! |
| Price | $1,750,000 |
| Taxes: | $12842.00 |
| Occupancy: | Owner |
| Address: | 512 COOPER Stre , Ottawa Centre, K1R 5J2, Ottawa |
| Directions/Cross Streets: | Bay |
| Rooms: | 10 |
| Bedrooms: | 4 |
| Bedrooms +: | 1 |
| Family Room: | T |
| Basement: | Apartment, Separate Ent |
| Level/Floor | Room | Length(ft) | Width(ft) | Descriptions | |
| Room 1 | Main | Family Ro | 15.09 | 13.09 | |
| Room 2 | Main | Living Ro | 14.07 | 13.05 | 2 Pc Bath |
| Room 3 | Main | Dining Ro | 11.64 | 13.09 | |
| Room 4 | Main | Kitchen | 15.42 | 18.4 | |
| Room 5 | Second | Primary B | 16.07 | 14.4 | 5 Pc Ensuite |
| Room 6 | Second | Bedroom 2 | 12.92 | 10 | |
| Room 7 | Second | Bedroom 3 | 16.07 | 7.05 | 5 Pc Bath |
| Room 8 | Third | Bedroom 4 | 16.07 | 14.1 | |
| Room 9 | Lower | Kitchen | 9.32 | 9.64 | |
| Room 10 | Lower | Living Ro | 10.66 | 10.92 | |
| Room 11 | Lower | Dining Ro | 7.48 | 10.92 | |
| Room 12 | Lower | Bedroom 5 | 9.84 | 10.76 | 3 Pc Bath |
| Washroom Type | No. of Pieces | Level |
| Washroom Type 1 | 2 | Main |
| Washroom Type 2 | 5 | Second |
| Washroom Type 3 | 5 | Second |
| Washroom Type 4 | 3 | Lower |
| Washroom Type 5 | 0 |
| Total Area: | 0.00 |
| Property Type: | Detached |
| Style: | 2-Storey |
| Exterior: | Brick |
| Garage Type: | None |
| (Parking/)Drive: | Private, T |
| Drive Parking Spaces: | 2 |
| Park #1 | |
| Parking Type: | Private, T |
| Park #2 | |
| Parking Type: | Private |
| Park #3 | |
| Parking Type: | Tandem |
| Pool: | None |
| Approximatly Square Footage: | 2500-3000 |
| Property Features: | Fenced Yard, Public Transit |
| CAC Included: | N |
| Water Included: | N |
| Cabel TV Included: | N |
| Common Elements Included: | N |
| Heat Included: | N |
| Parking Included: | N |
| Condo Tax Included: | N |
| Building Insurance Included: | N |
| Fireplace/Stove: | Y |
| Heat Type: | Forced Air |
| Central Air Conditioning: | Central Air |
| Central Vac: | N |
| Laundry Level: | Syste |
| Ensuite Laundry: | F |
| Elevator Lift: | False |
| Sewers: | Sewer |
| Water: | Water Sys |
| Water Supply Types: | Water System |
$
%
Years
This calculator is for demonstration purposes only. Always consult a professional
financial advisor before making personal financial decisions.
| Although the information displayed is believed to be accurate, no warranties or representations are made of any kind. |
| RE/MAX ABSOLUTE REALTY INC. |
|
|

Asal Hoseini
Real Estate Professional
Dir:
647-804-0727
Bus:
905-997-3632
| Book Showing | Email a Friend |
Jump To:
At a Glance:
| Type: | Freehold - Detached |
| Area: | Ottawa |
| Municipality: | Ottawa Centre |
| Neighbourhood: | 4102 - Ottawa Centre |
| Style: | 2-Storey |
| Tax: | $12,842 |
| Beds: | 4+1 |
| Baths: | 4 |
| Fireplace: | Y |
| Pool: | None |
Locatin Map:
Payment Calculator:

