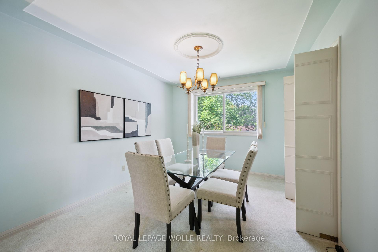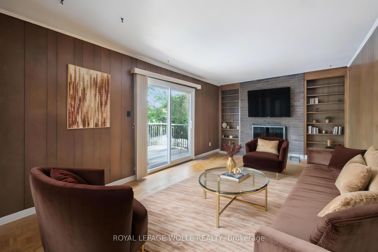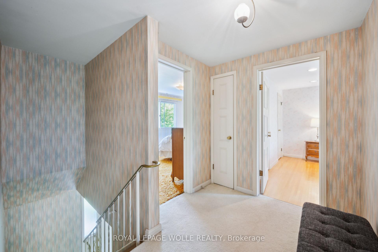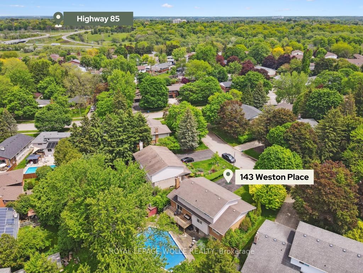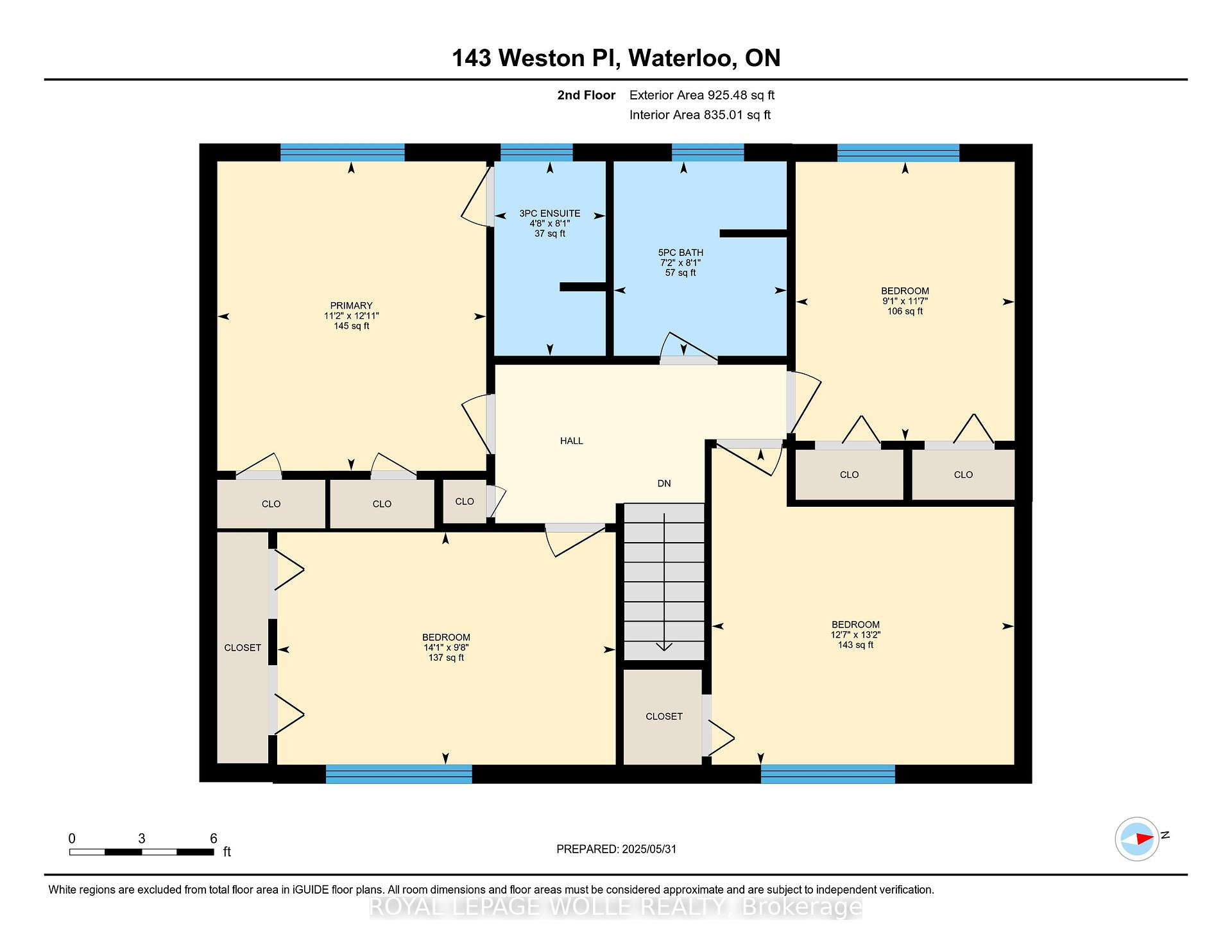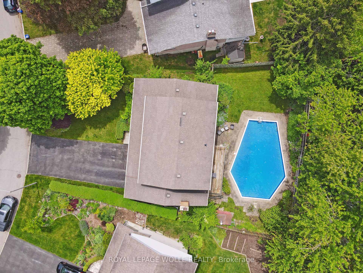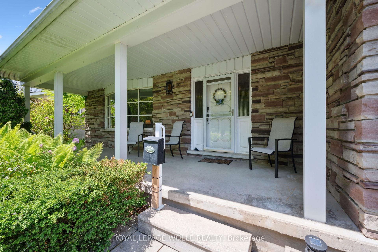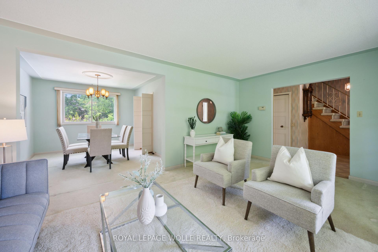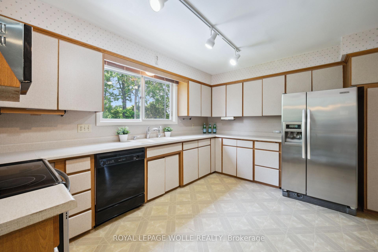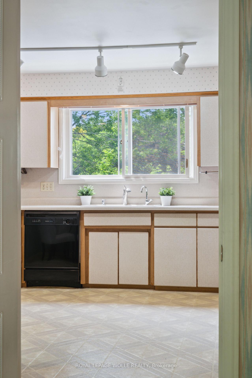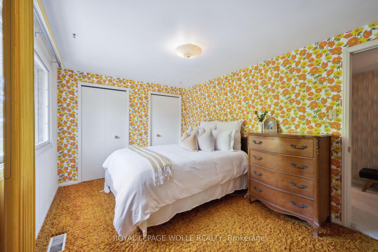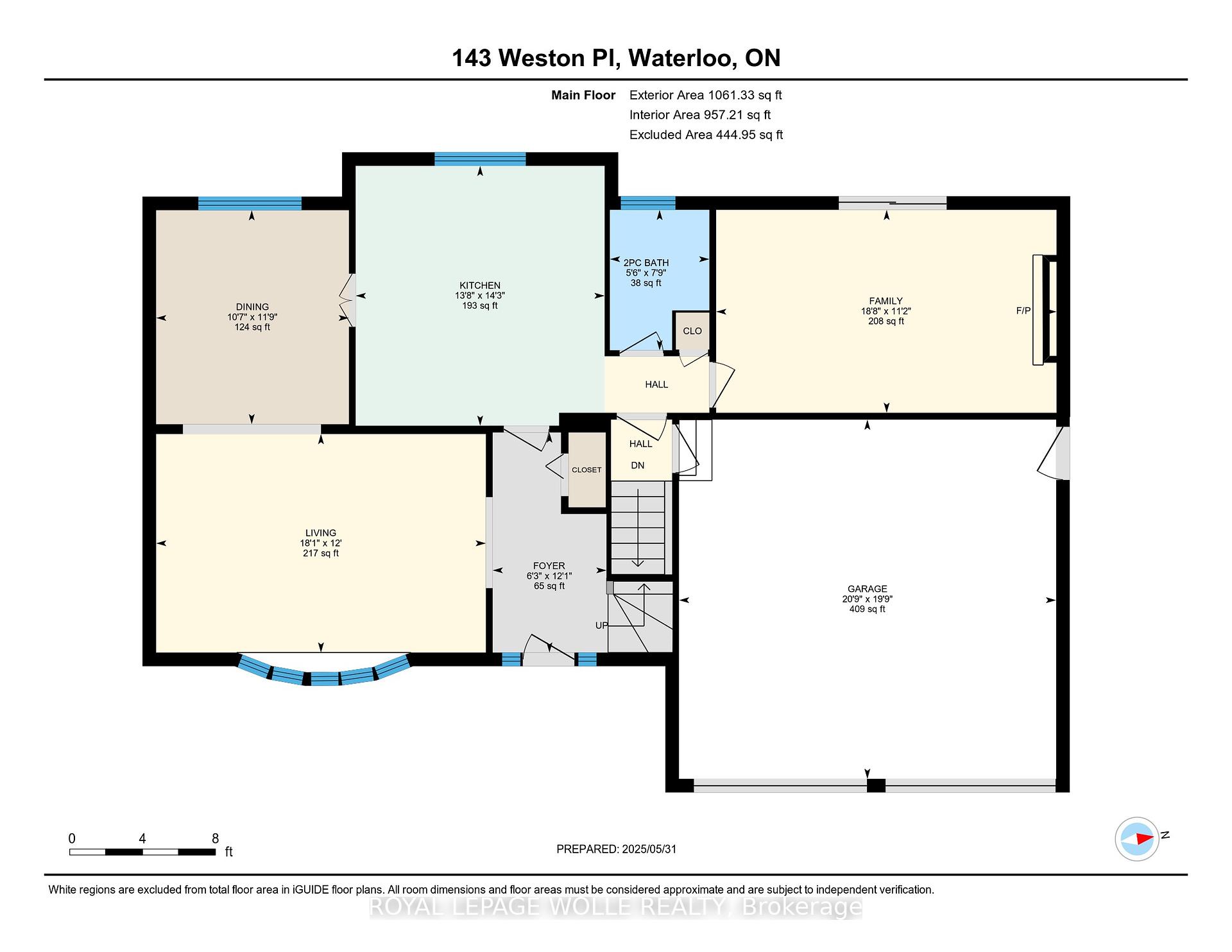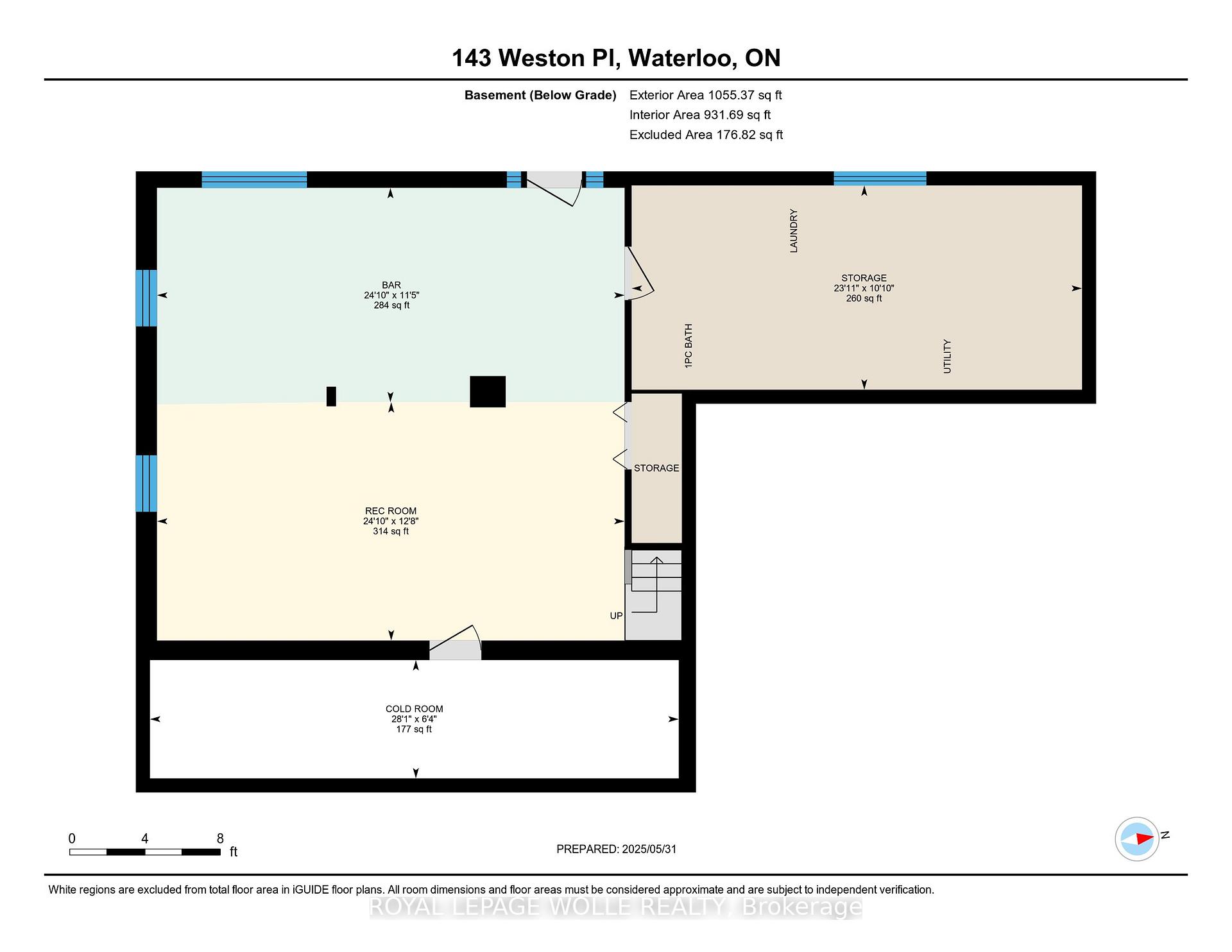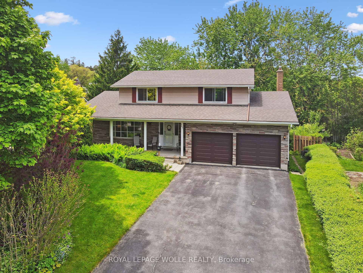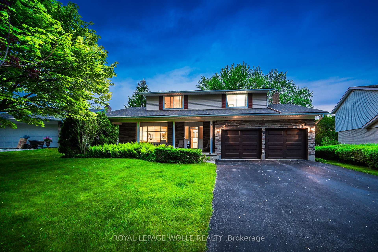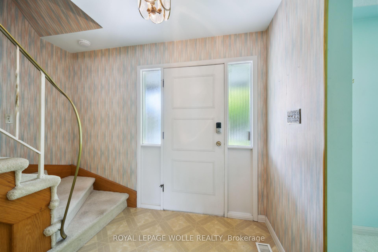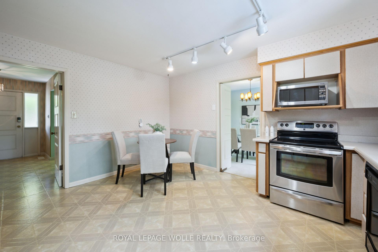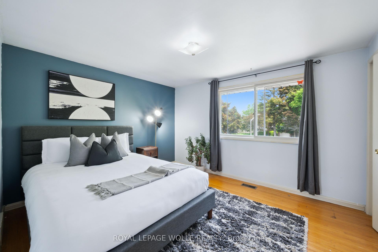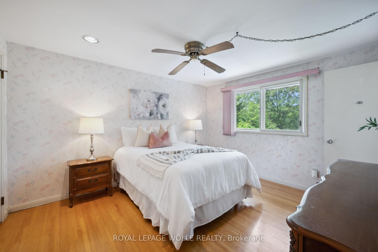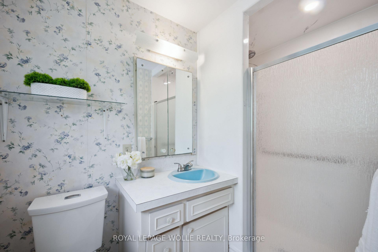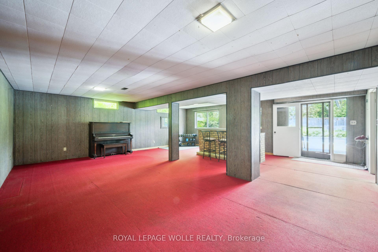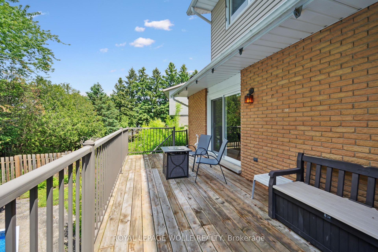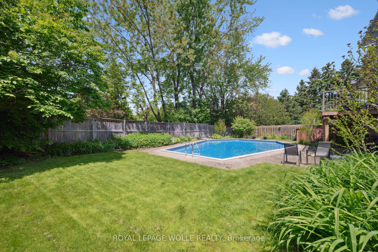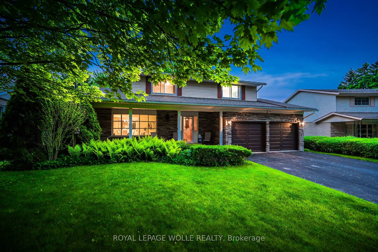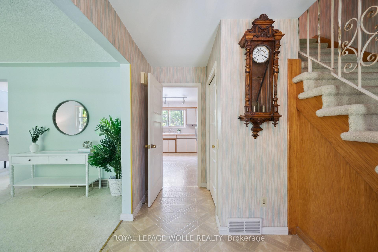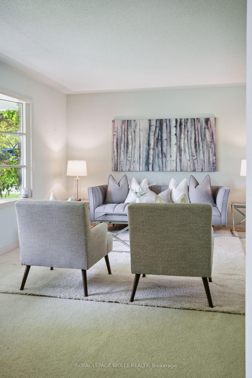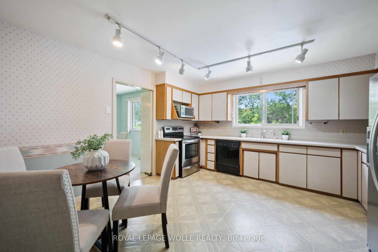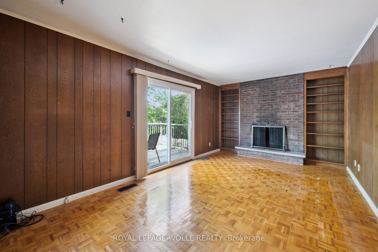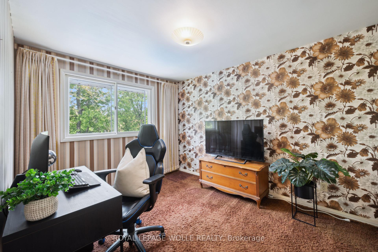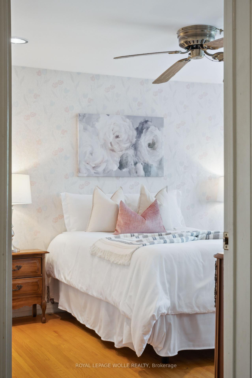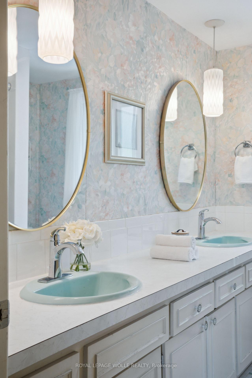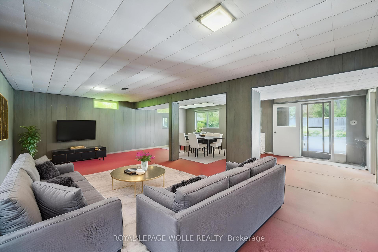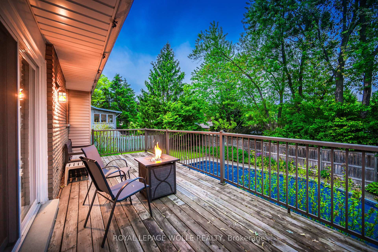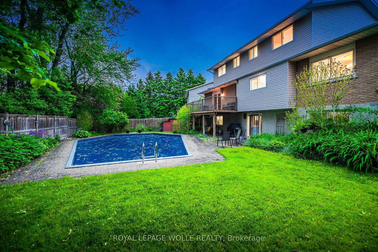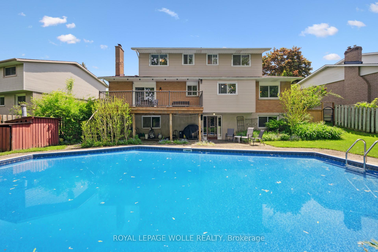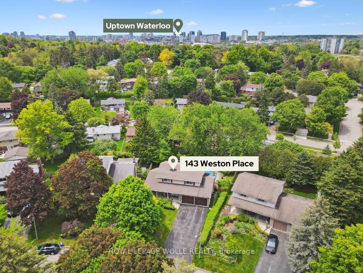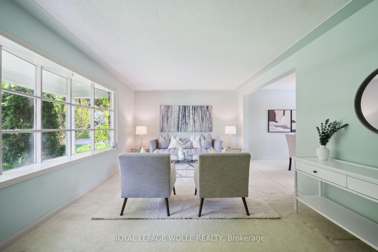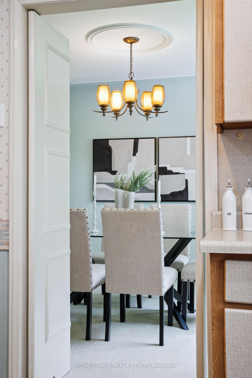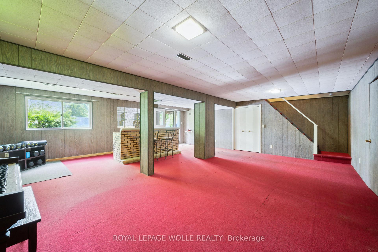$925,000
Available - For Sale
Listing ID: X12189144
143 Weston Plac , Waterloo, N2J 3W2, Waterloo
| OPEN HOUSE CANCELLED. Offered for the first time in nearly 50 years, 143 Weston Place presents a rare opportunity to own a well-maintained home that has been lovingly cared for by the same family for generations. Offering 4 bedrooms, 2.5 bathrooms, nearly 2,600 sq. ft. of finished space, double car garage, and a spacious lot with an inground pool, this charming home is ideally situated on a quiet court in the sought-after Lincoln Heights neighbourhood of Waterloo. From the covered porch, step into the generous foyer that opens up into a bright living room with beautiful bay window. Easily transition into the formal dining room, where a striking vintage light fixture adds a timeless touch. At the heart of the home is a large kitchen with a double ceramic sink and scenic views of the fully fenced backyard the highlight of which is the inviting inground pool, ready for summer enjoyment. Adjacent to the kitchen is a main floor powder room and cozy family room that features parquet flooring and a stunning floor-to-ceiling brick mantel surrounding a wood-burning fireplace. Sliding doors open onto a private deck overlooking the pool, ideal for relaxing on warm evenings. Upstairs, youll find four good-sized bedrooms with bonus hardwood flooring. Three of the bedrooms include double closets, while the primary suite boasts its own 3-piece ensuite. A 5-piece main bathroom with double vanity completes the upper level. The walkout basement, a nostalgic space that once hosted lively neighbourhood gatherings, offers exceptional potential with direct access to the backyard and pool area, a large cold room, workshop, and a rough-in for an additional bathroom. Located close to excellent schools, shopping, dining, and with quick highway access, this timeless home in a desirable residential neighbourhood is a chance to find your forever home. |
| Price | $925,000 |
| Taxes: | $6006.00 |
| Occupancy: | Owner |
| Address: | 143 Weston Plac , Waterloo, N2J 3W2, Waterloo |
| Directions/Cross Streets: | Weston & Harvard |
| Rooms: | 11 |
| Rooms +: | 2 |
| Bedrooms: | 4 |
| Bedrooms +: | 0 |
| Family Room: | T |
| Basement: | Finished wit |
| Level/Floor | Room | Length(ft) | Width(ft) | Descriptions | |
| Room 1 | Main | Kitchen | 13.68 | 14.27 | |
| Room 2 | Main | Dining Ro | 10.59 | 11.74 | |
| Room 3 | Main | Living Ro | 18.11 | 12 | |
| Room 4 | Main | Bathroom | 5.44 | 7.71 | 2 Pc Bath |
| Room 5 | Main | Family Ro | 18.7 | 11.15 | |
| Room 6 | Second | Primary B | 11.22 | 12.89 | |
| Room 7 | Second | Bedroom 2 | 14.1 | 9.68 | |
| Room 8 | Second | Bedroom 3 | 12.6 | 13.19 | |
| Room 9 | Second | Bedroom 4 | 9.12 | 11.61 | |
| Room 10 | Second | Bathroom | 4.66 | 8.1 | 3 Pc Ensuite |
| Room 11 | Second | Bathroom | 7.22 | 8.1 | 5 Pc Bath |
| Room 12 | Basement | Recreatio | 24.86 | 12.66 | |
| Room 13 | Basement | Other | 24.86 | 11.38 | |
| Room 14 | Basement | Workshop | 23.94 | 10.86 |
| Washroom Type | No. of Pieces | Level |
| Washroom Type 1 | 2 | Main |
| Washroom Type 2 | 3 | Second |
| Washroom Type 3 | 5 | Second |
| Washroom Type 4 | 0 | |
| Washroom Type 5 | 0 |
| Total Area: | 0.00 |
| Property Type: | Detached |
| Style: | 2-Storey |
| Exterior: | Brick, Vinyl Siding |
| Garage Type: | Attached |
| (Parking/)Drive: | Private Do |
| Drive Parking Spaces: | 6 |
| Park #1 | |
| Parking Type: | Private Do |
| Park #2 | |
| Parking Type: | Private Do |
| Pool: | Inground |
| Approximatly Square Footage: | 1500-2000 |
| Property Features: | Cul de Sac/D, Fenced Yard |
| CAC Included: | N |
| Water Included: | N |
| Cabel TV Included: | N |
| Common Elements Included: | N |
| Heat Included: | N |
| Parking Included: | N |
| Condo Tax Included: | N |
| Building Insurance Included: | N |
| Fireplace/Stove: | Y |
| Heat Type: | Forced Air |
| Central Air Conditioning: | None |
| Central Vac: | N |
| Laundry Level: | Syste |
| Ensuite Laundry: | F |
| Sewers: | Sewer |
$
%
Years
This calculator is for demonstration purposes only. Always consult a professional
financial advisor before making personal financial decisions.
| Although the information displayed is believed to be accurate, no warranties or representations are made of any kind. |
| ROYAL LEPAGE WOLLE REALTY |
|
|

Asal Hoseini
Real Estate Professional
Dir:
647-804-0727
Bus:
905-997-3632
| Virtual Tour | Book Showing | Email a Friend |
Jump To:
At a Glance:
| Type: | Freehold - Detached |
| Area: | Waterloo |
| Municipality: | Waterloo |
| Neighbourhood: | Dufferin Grove |
| Style: | 2-Storey |
| Tax: | $6,006 |
| Beds: | 4 |
| Baths: | 3 |
| Fireplace: | Y |
| Pool: | Inground |
Locatin Map:
Payment Calculator:

