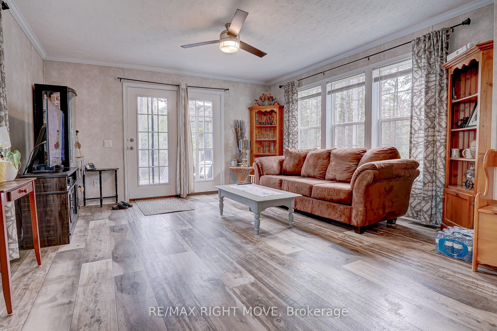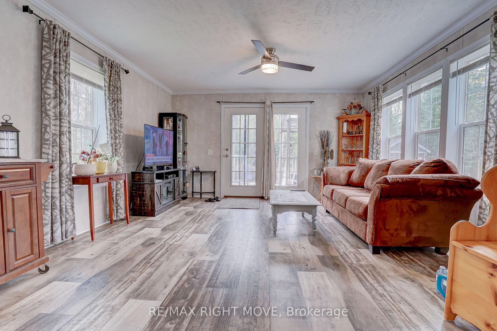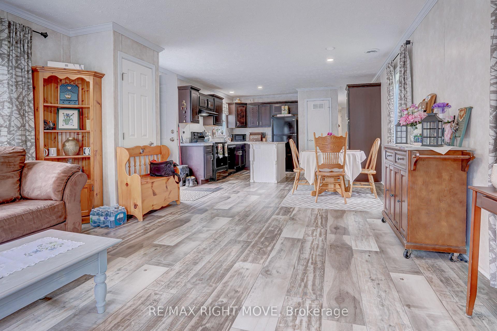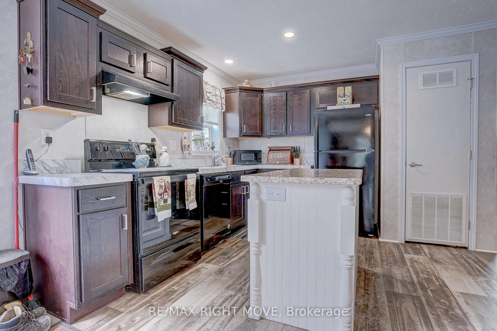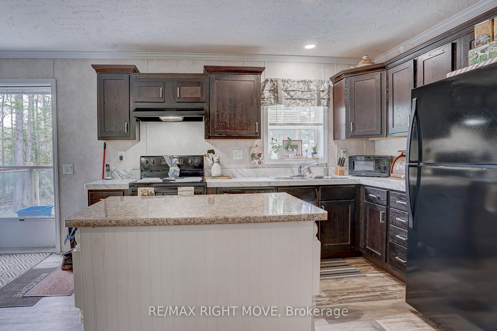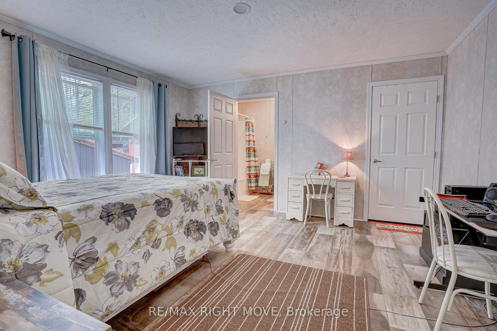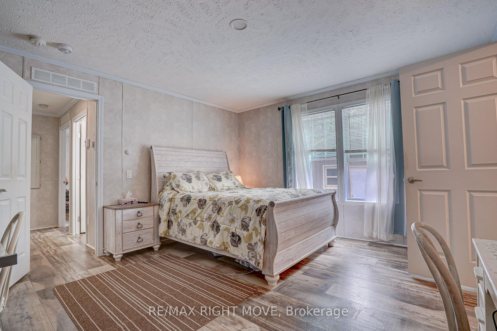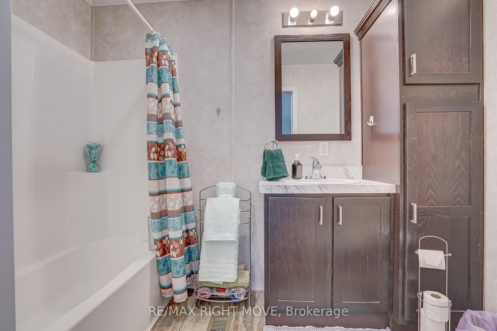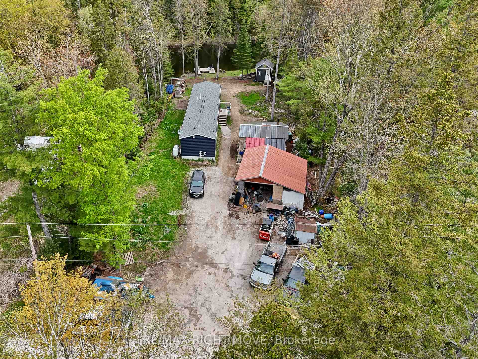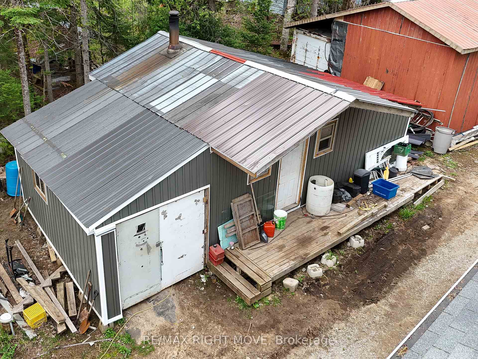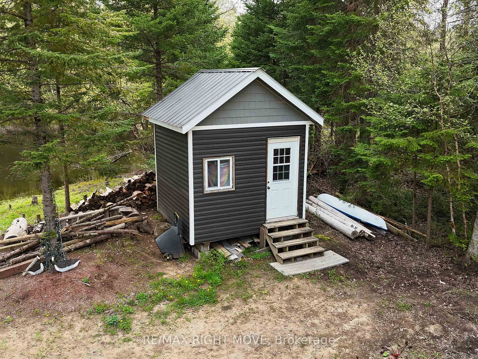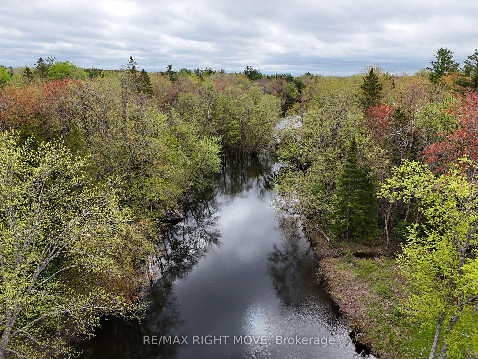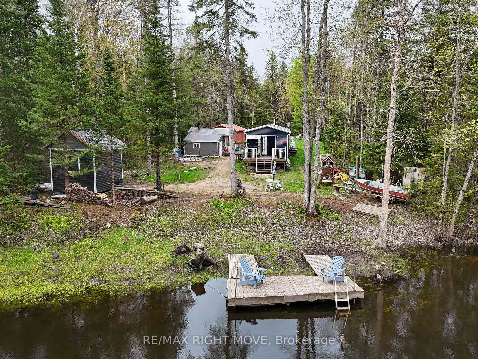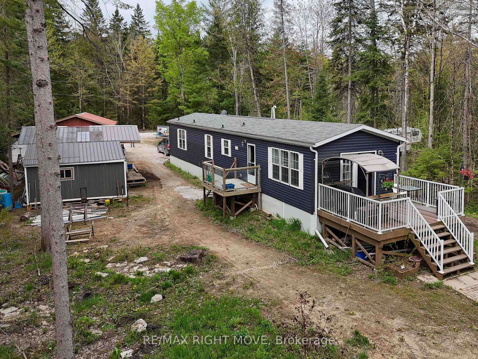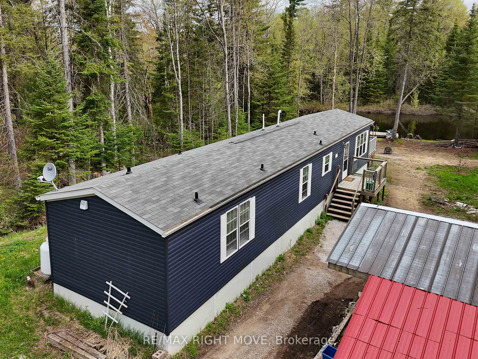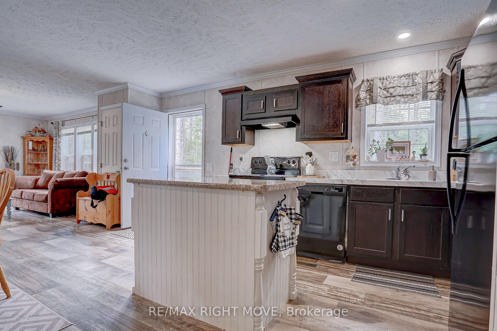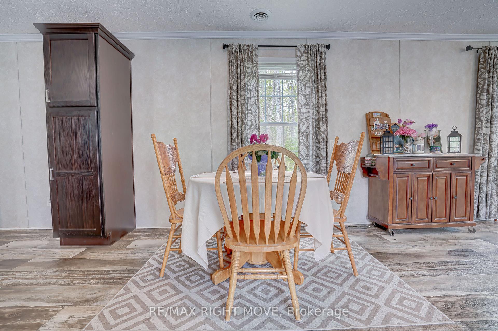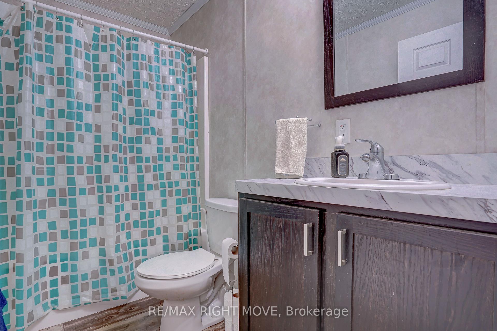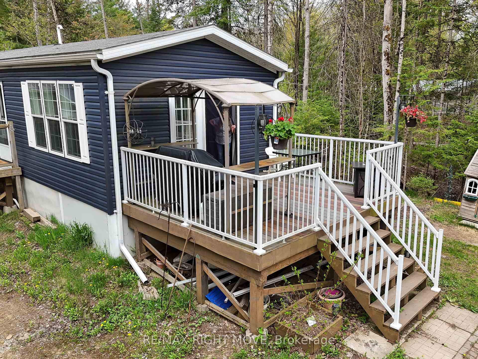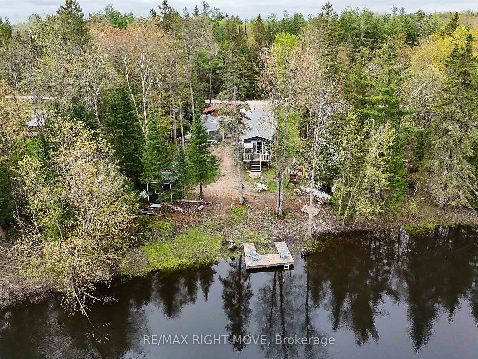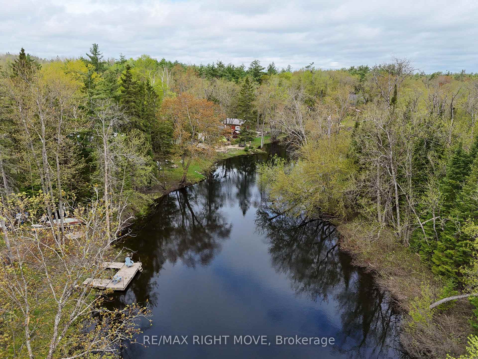$699,900
Available - For Sale
Listing ID: S12192843
6593 Pioneer Village Lane , Ramara, L0K 1W0, Simcoe
| Welcome to 6593 Pioneer Village Lane your peaceful riverside escape on the scenic Head River! Built in 2020, this beautifully maintained modular home sits on solid concrete piers and offers a modern, efficient layout with 2 spacious bedrooms and 2 full bathrooms, including a private ensuite. Enjoy stylish laminate flooring throughout and an open-concept kitchen perfect for entertaining, with a walkout to the deck overlooking the tranquil riverfront ideal for morning coffee or evening sunsets. This property is well-equipped for comfort and functionality with a propane forced-air furnace, HRV system, drilled well, and full septic. In addition to the main home, the property includes a detached shop, a separate workshop, and a versatile Bunkie/storage building plenty of space for hobbies, tools, guests, or seasonal gear. Whether you're looking for a full-time residence, a weekend getaway, or a private retreat with space to create, this riverside gem is a must-see. Don't miss the chance to own this serene and practical slice of nature! |
| Price | $699,900 |
| Taxes: | $2684.00 |
| Assessment Year: | 2024 |
| Occupancy: | Owner |
| Address: | 6593 Pioneer Village Lane , Ramara, L0K 1W0, Simcoe |
| Acreage: | < .50 |
| Directions/Cross Streets: | Rama Dalton/ Con D& E |
| Rooms: | 7 |
| Bedrooms: | 2 |
| Bedrooms +: | 0 |
| Family Room: | T |
| Basement: | None |
| Level/Floor | Room | Length(ft) | Width(ft) | Descriptions | |
| Room 1 | Main | Living Ro | 16.4 | 14.4 | Laminate, Walk-Out |
| Room 2 | Main | Dining Ro | 9.18 | 6.49 | Laminate |
| Room 3 | Main | Kitchen | 11.71 | 7.12 | Laminate |
| Room 4 | Main | Primary B | 13.28 | 14.4 | Laminate |
| Room 5 | Main | Bathroom | 8.99 | 4.99 | 3 Pc Ensuite |
| Room 6 | Main | Bedroom 2 | 12.79 | 8.59 | Laminate |
| Room 7 | Main | Bathroom | 8.59 | 4.99 | 4 Pc Bath |
| Washroom Type | No. of Pieces | Level |
| Washroom Type 1 | 4 | Main |
| Washroom Type 2 | 3 | |
| Washroom Type 3 | 0 | |
| Washroom Type 4 | 0 | |
| Washroom Type 5 | 0 |
| Total Area: | 0.00 |
| Approximatly Age: | 0-5 |
| Property Type: | Detached |
| Style: | Bungalow-Raised |
| Exterior: | Vinyl Siding |
| Garage Type: | Detached |
| (Parking/)Drive: | Private |
| Drive Parking Spaces: | 6 |
| Park #1 | |
| Parking Type: | Private |
| Park #2 | |
| Parking Type: | Private |
| Pool: | None |
| Other Structures: | Additional Gar |
| Approximatly Age: | 0-5 |
| Approximatly Square Footage: | 1100-1500 |
| CAC Included: | N |
| Water Included: | N |
| Cabel TV Included: | N |
| Common Elements Included: | N |
| Heat Included: | N |
| Parking Included: | N |
| Condo Tax Included: | N |
| Building Insurance Included: | N |
| Fireplace/Stove: | N |
| Heat Type: | Forced Air |
| Central Air Conditioning: | None |
| Central Vac: | N |
| Laundry Level: | Syste |
| Ensuite Laundry: | F |
| Elevator Lift: | False |
| Sewers: | Septic |
| Utilities-Cable: | N |
| Utilities-Hydro: | Y |
$
%
Years
This calculator is for demonstration purposes only. Always consult a professional
financial advisor before making personal financial decisions.
| Although the information displayed is believed to be accurate, no warranties or representations are made of any kind. |
| RE/MAX RIGHT MOVE |
|
|

Asal Hoseini
Real Estate Professional
Dir:
647-804-0727
Bus:
905-997-3632
| Book Showing | Email a Friend |
Jump To:
At a Glance:
| Type: | Freehold - Detached |
| Area: | Simcoe |
| Municipality: | Ramara |
| Neighbourhood: | Rural Ramara |
| Style: | Bungalow-Raised |
| Approximate Age: | 0-5 |
| Tax: | $2,684 |
| Beds: | 2 |
| Baths: | 2 |
| Fireplace: | N |
| Pool: | None |
Locatin Map:
Payment Calculator:

