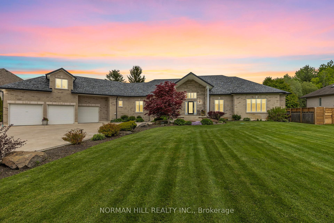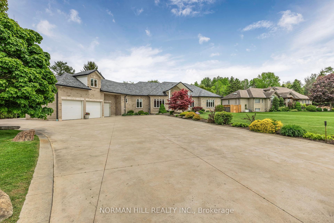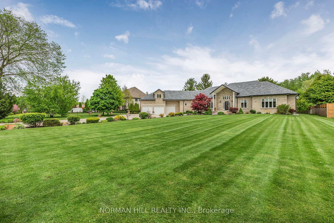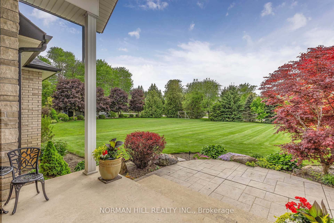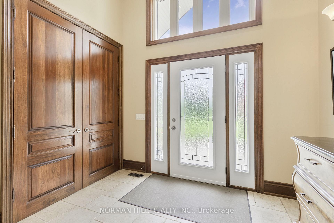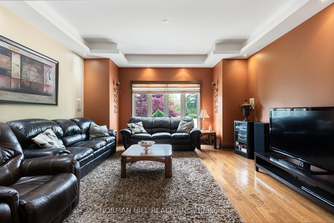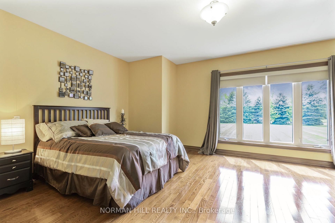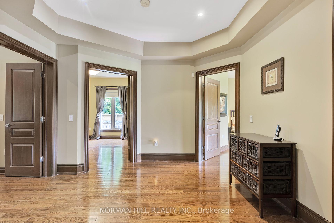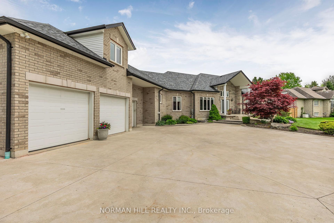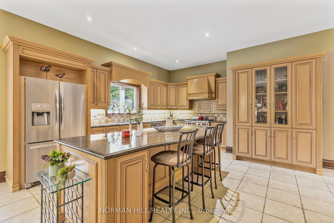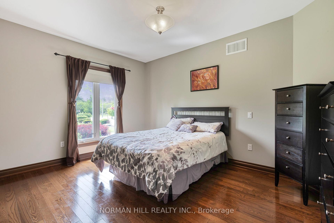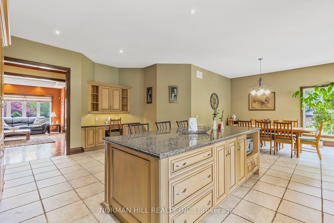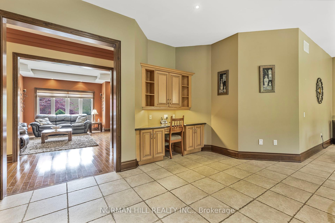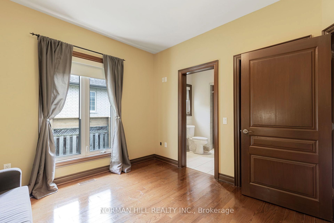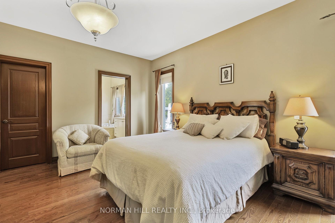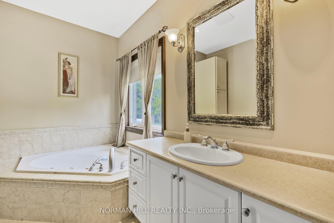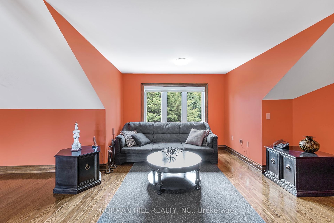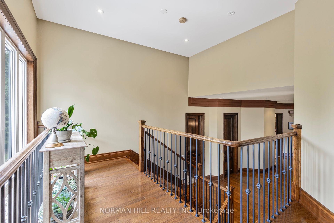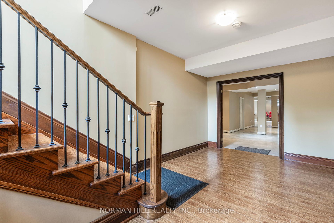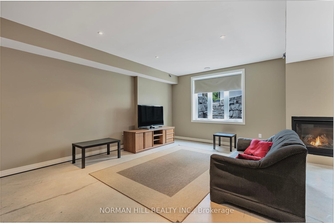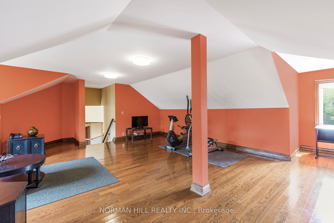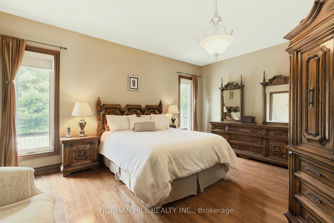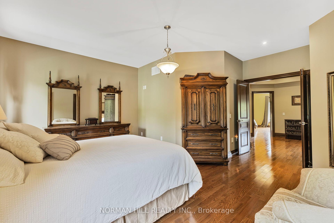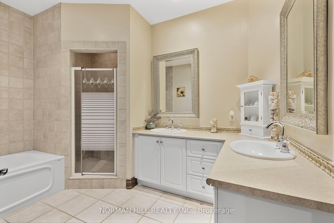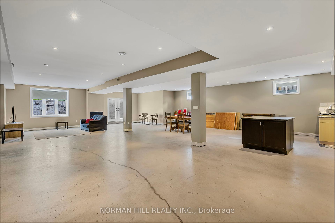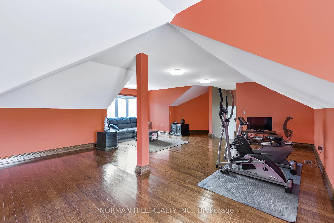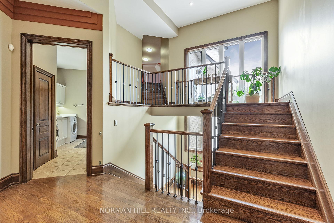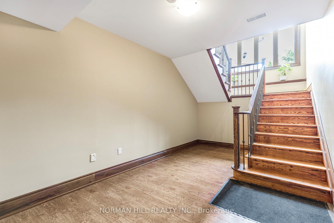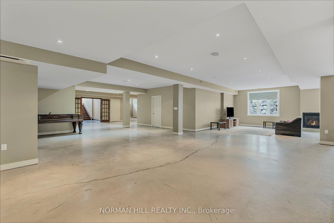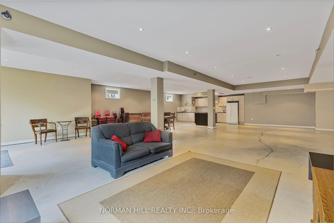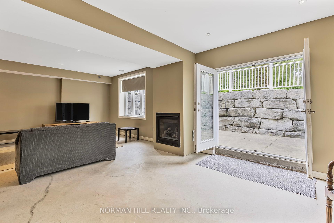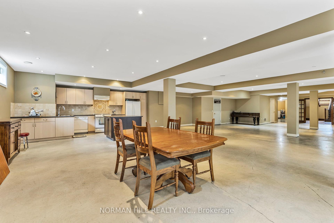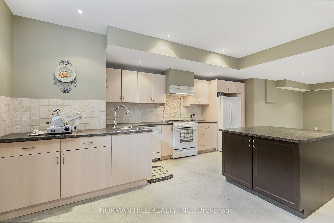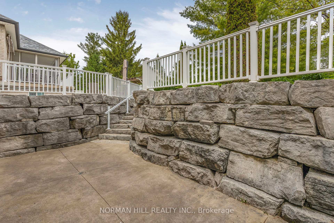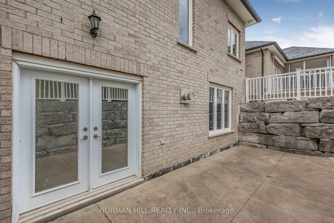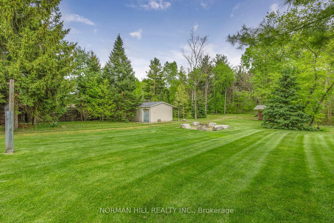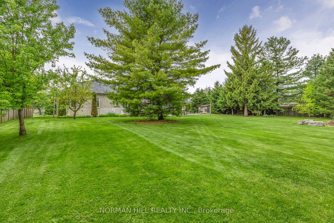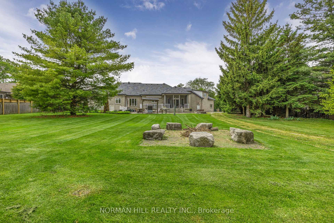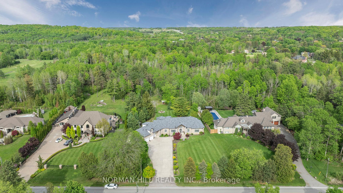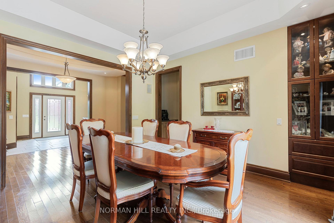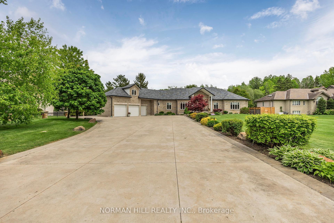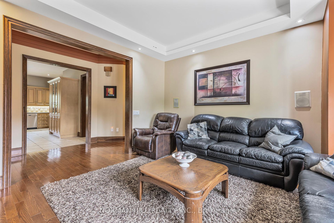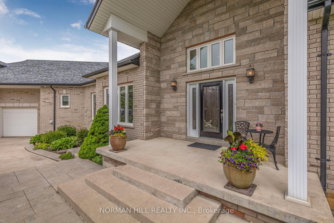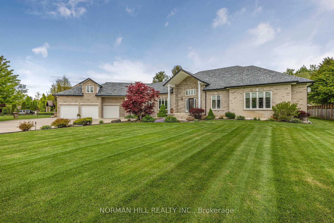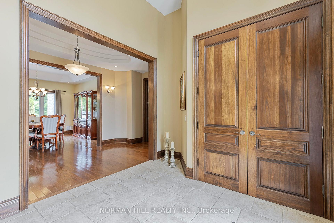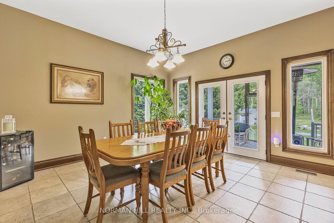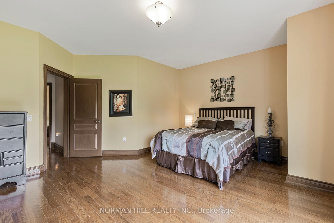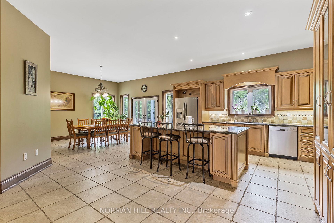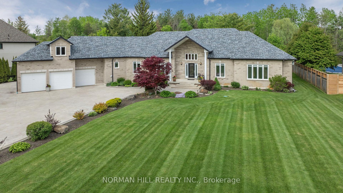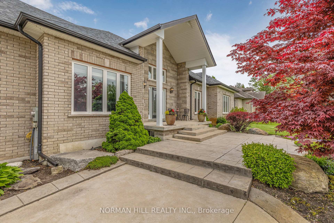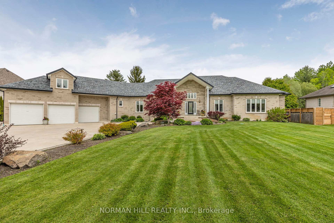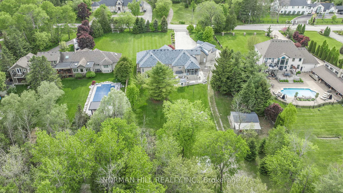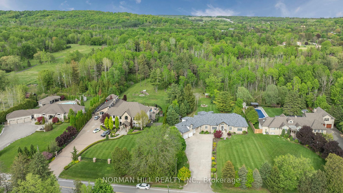$2,699,900
Available - For Sale
Listing ID: N12181856
16415 7th Concession Road , King, L7B 0E4, York
| Executive 4-Bedroom Custom-Built Bungalow Nestled On A Picturesque 2.1-Acre Ravine Lot In Prestigious King Township! Offering Close To 7,000 Sqft Of Living Space With Exceptional Curb Appeal And Professional Landscaping Front To Back. Grand Foyer With 12 Ft Ceilings, 10 Ft Ceilings Throughout The Main, And 9 Ft Ceilings In The Bedroom Wing. Spacious Living Room With Tray Ceilings And Pot Lights. Gourmet Eat-In Kitchen Features Custom Cabinetry, Granite Counters, Walk-In Pantry, Coffee Station, Massive Island, Wolf 6-Burner Gas Stove, And Walk-Out To A Covered Porch. Formal Dining Room With Tray Ceilings And Built-In Cabinetry. Private Primary Retreat With Walk-In Closet And 3-Piece Ensuite. The Left Wing Boasts A Gleaming Oak Staircase With Oversized Windows Leading To A Finished Loft Above The Garage Ideal As A 5th Bedroom, Studio, Or Second Office. Expansive Walk-Out Basement With Full Second Kitchen, Large Rec Room With Gas Fireplace, Multiple Storage Rooms, And Cantinas. Walk-Out To A Stunning Armour Stone Patio With Stone Steps Leading To A Secluded Backyard Oasis. Insulated 3-Car Garage With Direct Access To Main Floor Laundry And Separate Entry To Basement. Minutes To Hwy 400, Shopping, And Carrying Place Golf Club. |
| Price | $2,699,900 |
| Taxes: | $11816.48 |
| Assessment Year: | 2024 |
| Occupancy: | Owner |
| Address: | 16415 7th Concession Road , King, L7B 0E4, York |
| Directions/Cross Streets: | Lloydtown-Aurora Rd & 7th Concession Rd |
| Rooms: | 11 |
| Rooms +: | 2 |
| Bedrooms: | 4 |
| Bedrooms +: | 1 |
| Family Room: | F |
| Basement: | Finished wit |
| Level/Floor | Room | Length(ft) | Width(ft) | Descriptions | |
| Room 1 | Main | Living Ro | 14.69 | 15.78 | Hardwood Floor, Pot Lights, Large Window |
| Room 2 | Main | Dining Ro | 16.47 | 14.1 | Hardwood Floor, Formal Rm, Large Window |
| Room 3 | Main | Kitchen | 22.57 | 19.65 | Stainless Steel Appl, Eat-in Kitchen, Centre Island |
| Room 4 | Main | Breakfast | 14.83 | 11.48 | Tile Floor, W/O To Porch, Combined w/Kitchen |
| Room 5 | Main | Primary B | 16.43 | 17.74 | Hardwood Floor, 4 Pc Ensuite, Walk-In Closet(s) |
| Room 6 | Main | Bedroom 2 | 12.27 | 10.99 | Hardwood Floor, 3 Pc Ensuite, Closet |
| Room 7 | Main | Bedroom 3 | 17.91 | 17.12 | Hardwood Floor, Large Window, Closet |
| Room 8 | Main | Bedroom 4 | 14.73 | 13.32 | Hardwood Floor, Large Window, Closet |
| Room 9 | Main | Office | 11.71 | 9.84 | Hardwood Floor, Separate Room, Window |
| Room 10 | Main | Laundry | 8.3 | 13.87 | Tile Floor, Access To Garage, Closet |
| Room 11 | Lower | Kitchen | 10.53 | 20.47 | Open Concept, Combined w/Rec, Centre Island |
| Room 12 | Lower | Recreatio | 46.84 | 41.98 | Open Concept, Gas Fireplace, W/O To Yard |
| Room 13 | Second | Loft | 22.6 | 21.55 | Hardwood Floor, Window, Open Concept |
| Washroom Type | No. of Pieces | Level |
| Washroom Type 1 | 6 | Main |
| Washroom Type 2 | 3 | Main |
| Washroom Type 3 | 4 | Main |
| Washroom Type 4 | 3 | Main |
| Washroom Type 5 | 3 | Lower |
| Total Area: | 0.00 |
| Property Type: | Detached |
| Style: | Bungalow-Raised |
| Exterior: | Brick |
| Garage Type: | Attached |
| (Parking/)Drive: | Private |
| Drive Parking Spaces: | 15 |
| Park #1 | |
| Parking Type: | Private |
| Park #2 | |
| Parking Type: | Private |
| Pool: | None |
| Approximatly Square Footage: | 3500-5000 |
| CAC Included: | N |
| Water Included: | N |
| Cabel TV Included: | N |
| Common Elements Included: | N |
| Heat Included: | N |
| Parking Included: | N |
| Condo Tax Included: | N |
| Building Insurance Included: | N |
| Fireplace/Stove: | N |
| Heat Type: | Forced Air |
| Central Air Conditioning: | Central Air |
| Central Vac: | N |
| Laundry Level: | Syste |
| Ensuite Laundry: | F |
| Elevator Lift: | False |
| Sewers: | Sewer |
$
%
Years
This calculator is for demonstration purposes only. Always consult a professional
financial advisor before making personal financial decisions.
| Although the information displayed is believed to be accurate, no warranties or representations are made of any kind. |
| NORMAN HILL REALTY INC. |
|
|

Asal Hoseini
Real Estate Professional
Dir:
647-804-0727
Bus:
905-997-3632
| Virtual Tour | Book Showing | Email a Friend |
Jump To:
At a Glance:
| Type: | Freehold - Detached |
| Area: | York |
| Municipality: | King |
| Neighbourhood: | Pottageville |
| Style: | Bungalow-Raised |
| Tax: | $11,816.48 |
| Beds: | 4+1 |
| Baths: | 5 |
| Fireplace: | N |
| Pool: | None |
Locatin Map:
Payment Calculator:

