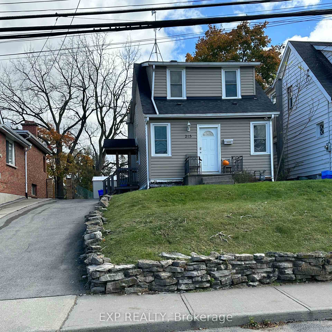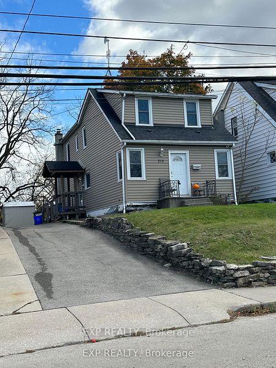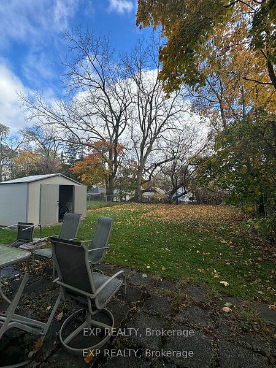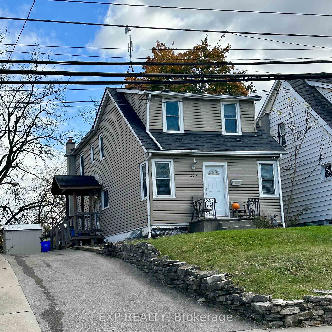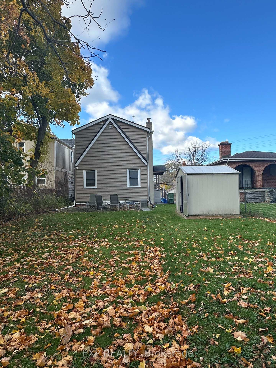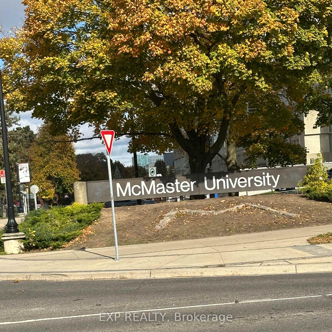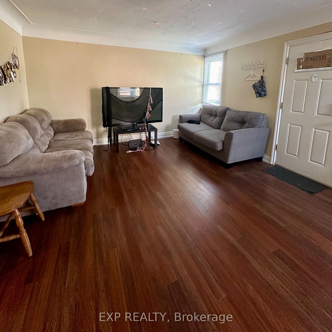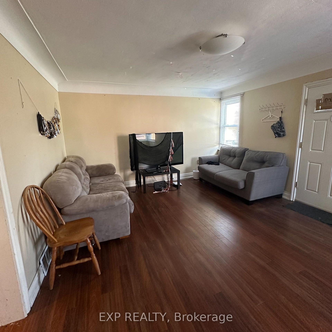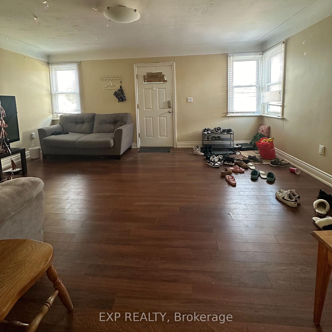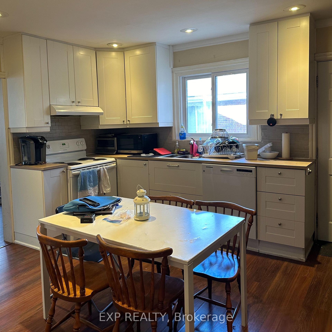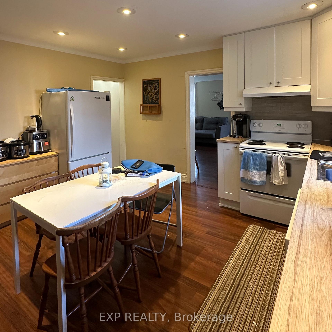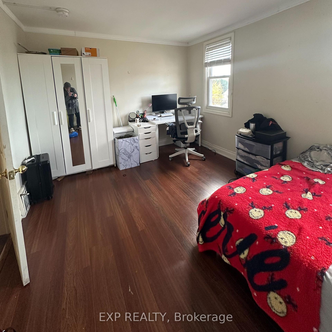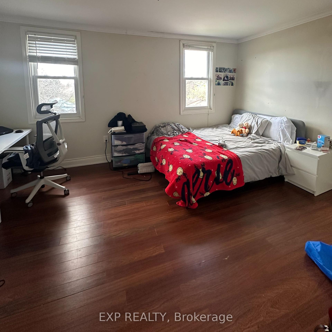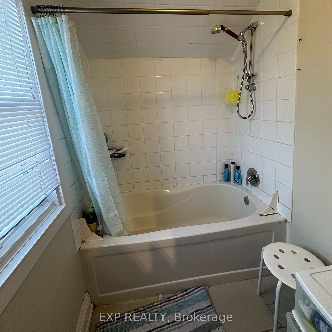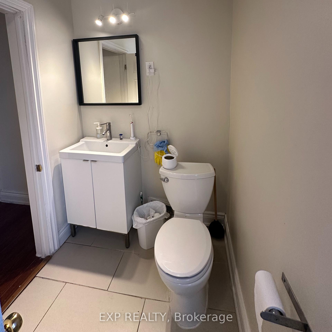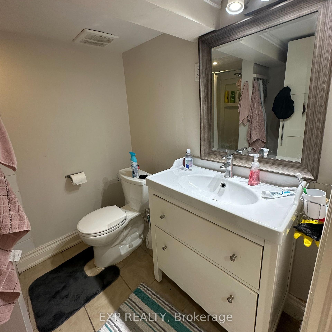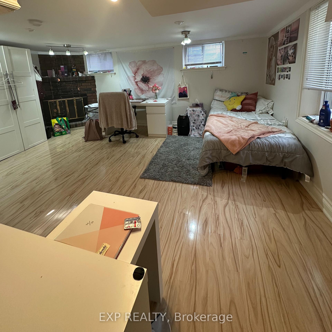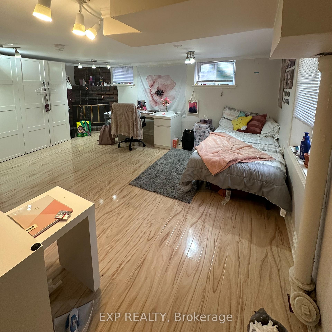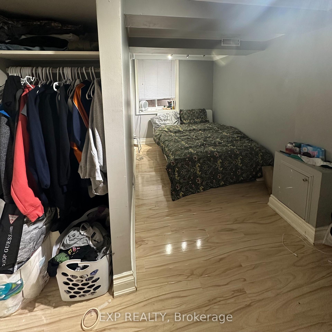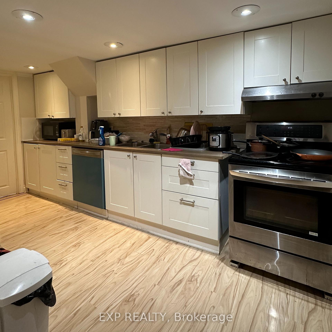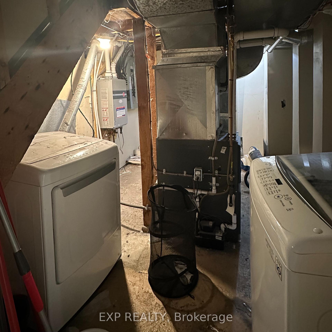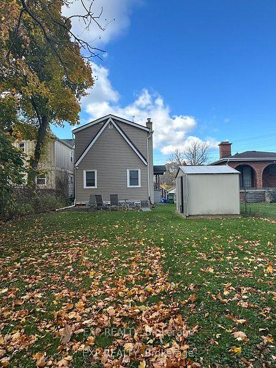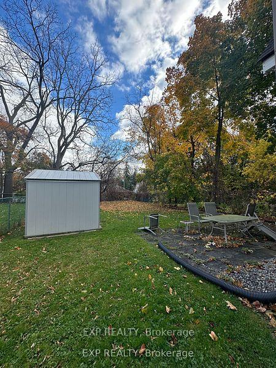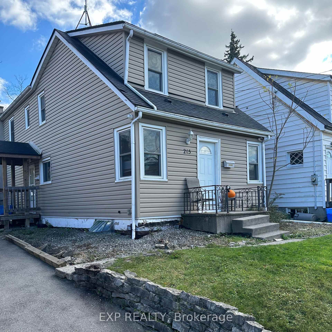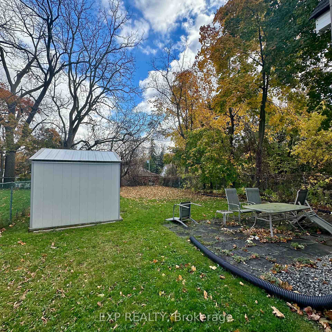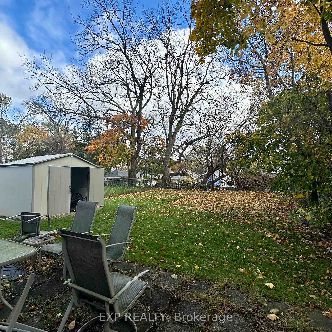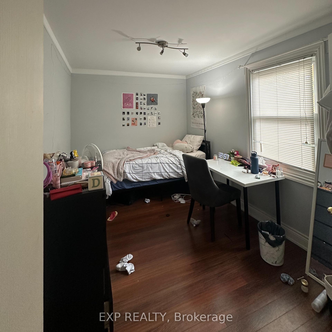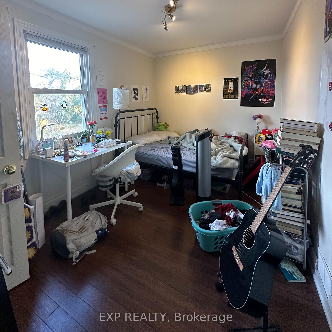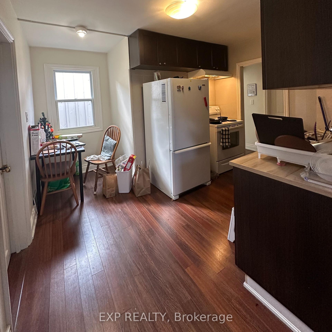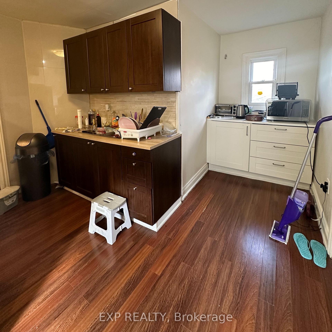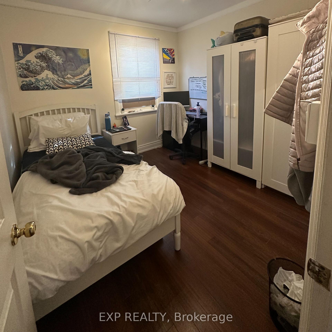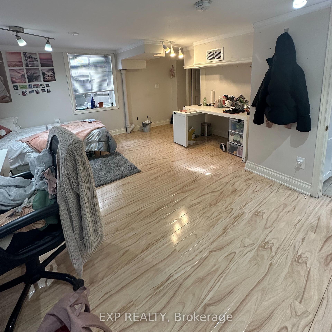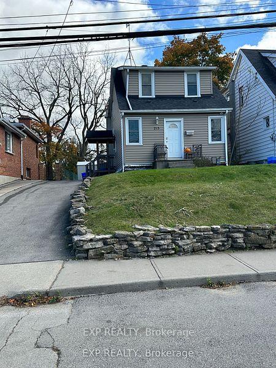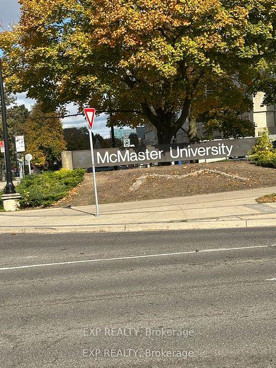$858,000
Available - For Sale
Listing ID: X12092705
215 Emerson Stre , Hamilton, L8S 2Y3, Hamilton
| High Demand Ainslie Wood Prime Investment Opportunity Awaits the Savvy Investor! Gross Monthly Rent of $5,950/month. Located within a 5 Minute Walk to McMaster University Campus! 3 Updated Kitchens, 7 Spacious Bedrooms, 3 Bathrooms, Laminate Flooring, Private Driveway for 4 cars, Smoke & CO2 Alarms In Each Bedroom, Digital Locks On Entry Doors, Large 40 x 141 ft lot. Backyard Shed. Egress Basement Windows For Safety. 200 Amp Breaker Box With ESA Certificate (2015). All Bedroom Doors W/Keyed Locks. Furnace/AC(2015), Tankless Water Heater(2016), Vinyl Windows. Just minutes from McMaster University, McMaster Children's Hospital and Westdale shopping districts. Easy access to QEW and public transit. **EXTRAS** Fully Waterproofed Delta Membrane To Weepers, 3/4Inch Main Water Line, Premium Vinyl Siding (2012) |
| Price | $858,000 |
| Taxes: | $6250.97 |
| Occupancy: | Tenant |
| Address: | 215 Emerson Stre , Hamilton, L8S 2Y3, Hamilton |
| Directions/Cross Streets: | Main St & Emerson St |
| Rooms: | 8 |
| Rooms +: | 2 |
| Bedrooms: | 5 |
| Bedrooms +: | 2 |
| Family Room: | F |
| Basement: | Apartment |
| Level/Floor | Room | Length(ft) | Width(ft) | Descriptions | |
| Room 1 | Main | Living Ro | 17.78 | 13.51 | Laminate, Large Window |
| Room 2 | Main | Kitchen | 13.81 | 13.19 | Laminate, Family Size Kitchen, W/O To Yard |
| Room 3 | Main | Bedroom | 12.1 | 7.41 | Laminate, Window |
| Room 4 | Main | Bedroom | 9.84 | 9.48 | Laminate, Window |
| Room 5 | Second | Kitchen | 11.41 | 8.4 | Laminate, Breakfast Area, Window |
| Room 6 | Second | Bedroom | 13.28 | 8.69 | Closet, Laminate, Window |
| Room 7 | Second | Bedroom | 13.28 | 8.69 | Laminate, Closet, Window |
| Room 8 | Second | Bedroom | 15.28 | 10.59 | Laminate, Window |
| Room 9 | Basement | Kitchen | 14.07 | 7.31 | Laminate, Renovated, Double Sink |
| Room 10 | Basement | Bedroom | 16.7 | 14.3 | 3 Pc Ensuite, Large Window, Fireplace |
| Room 11 | Basement | Bedroom | 16.7 | 9.32 | Laminate, Closet, Window |
| Room 12 | Basement | Laundry | 12.2 | 9.18 |
| Washroom Type | No. of Pieces | Level |
| Washroom Type 1 | 4 | Main |
| Washroom Type 2 | 4 | Second |
| Washroom Type 3 | 3 | Basement |
| Washroom Type 4 | 0 | |
| Washroom Type 5 | 0 |
| Total Area: | 0.00 |
| Property Type: | Detached |
| Style: | 2-Storey |
| Exterior: | Vinyl Siding |
| Garage Type: | None |
| (Parking/)Drive: | Private |
| Drive Parking Spaces: | 4 |
| Park #1 | |
| Parking Type: | Private |
| Park #2 | |
| Parking Type: | Private |
| Pool: | None |
| Approximatly Square Footage: | 1500-2000 |
| CAC Included: | N |
| Water Included: | N |
| Cabel TV Included: | N |
| Common Elements Included: | N |
| Heat Included: | N |
| Parking Included: | N |
| Condo Tax Included: | N |
| Building Insurance Included: | N |
| Fireplace/Stove: | N |
| Heat Type: | Forced Air |
| Central Air Conditioning: | Central Air |
| Central Vac: | N |
| Laundry Level: | Syste |
| Ensuite Laundry: | F |
| Sewers: | Sewer |
$
%
Years
This calculator is for demonstration purposes only. Always consult a professional
financial advisor before making personal financial decisions.
| Although the information displayed is believed to be accurate, no warranties or representations are made of any kind. |
| EXP REALTY |
|
|

Asal Hoseini
Real Estate Professional
Dir:
647-804-0727
Bus:
905-997-3632
| Book Showing | Email a Friend |
Jump To:
At a Glance:
| Type: | Freehold - Detached |
| Area: | Hamilton |
| Municipality: | Hamilton |
| Neighbourhood: | Ainslie Wood |
| Style: | 2-Storey |
| Tax: | $6,250.97 |
| Beds: | 5+2 |
| Baths: | 3 |
| Fireplace: | N |
| Pool: | None |
Locatin Map:
Payment Calculator:

