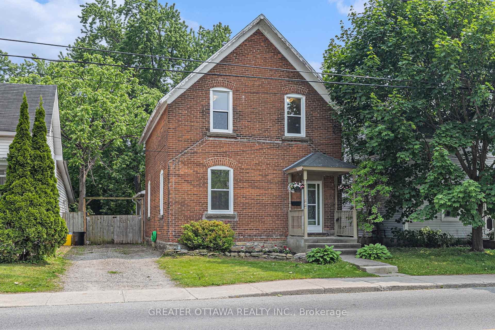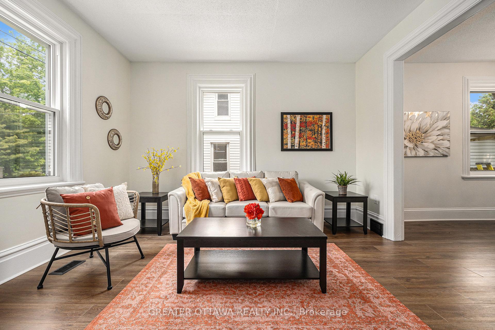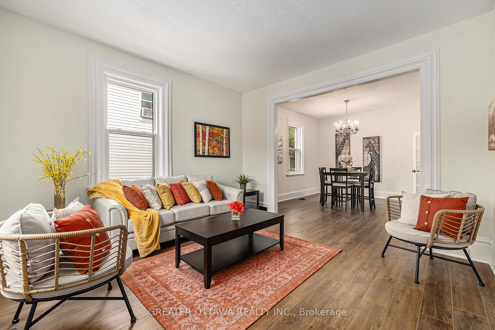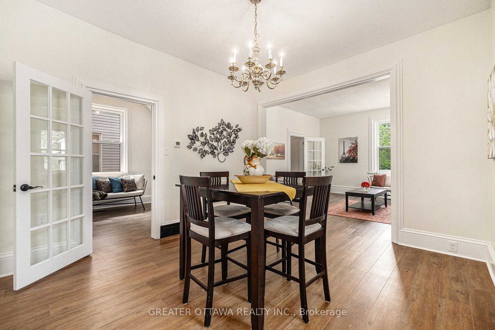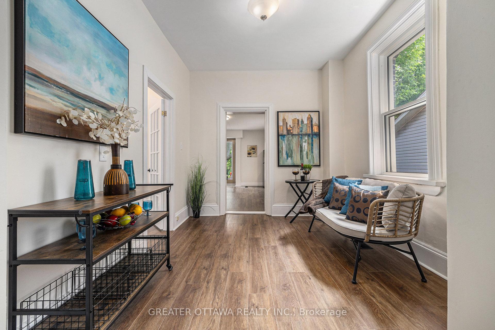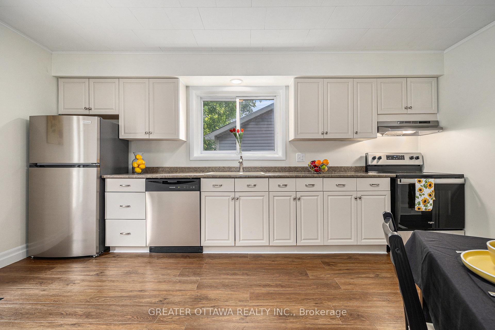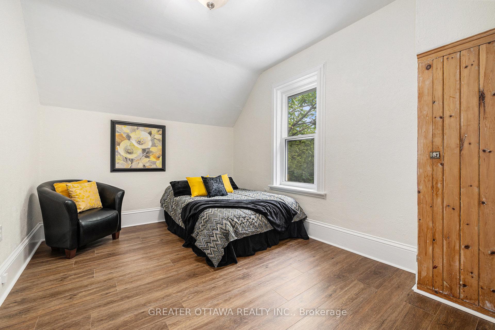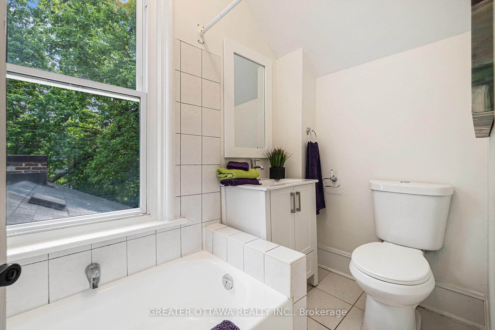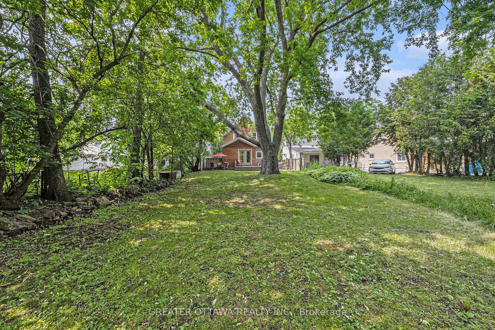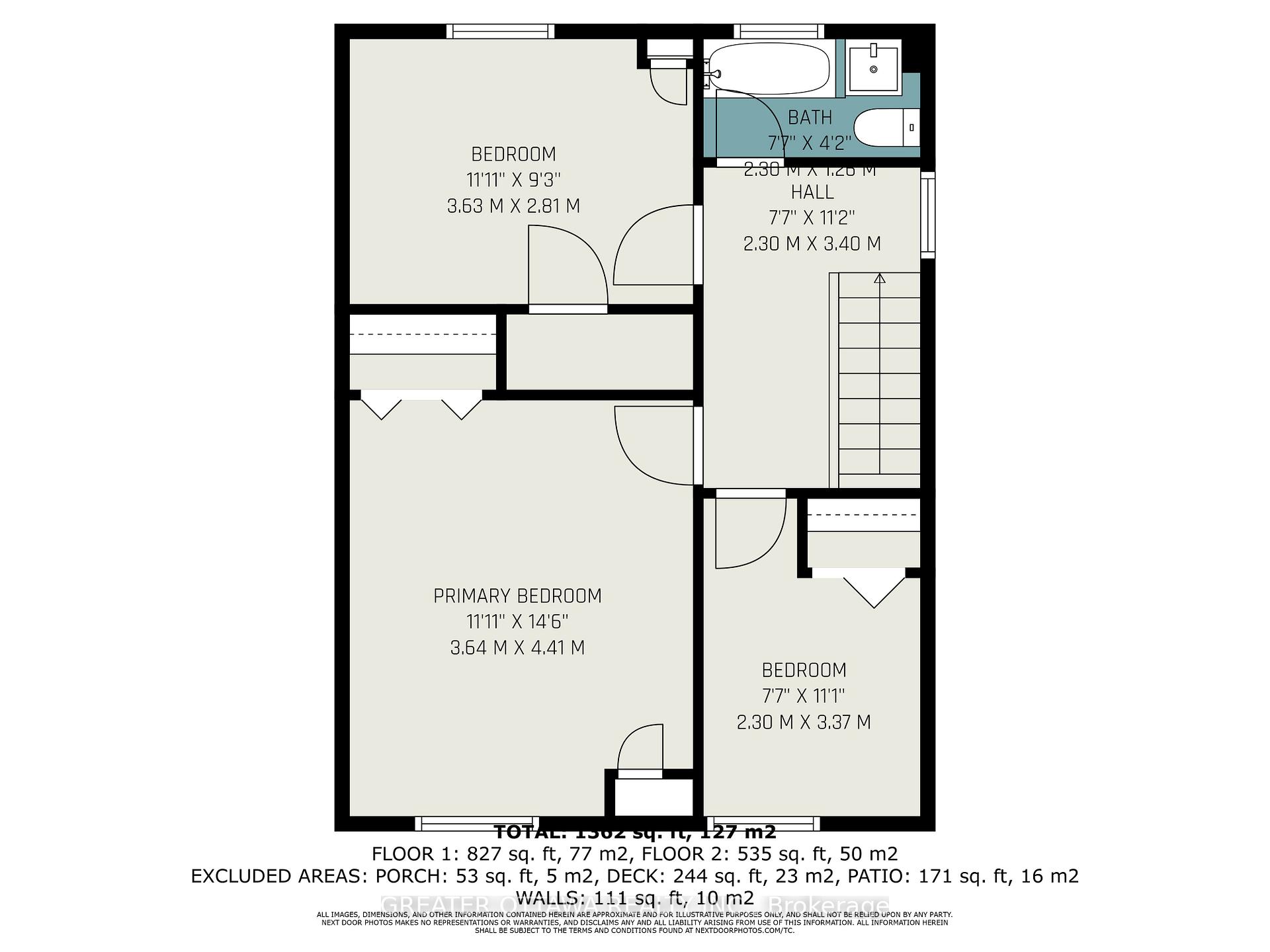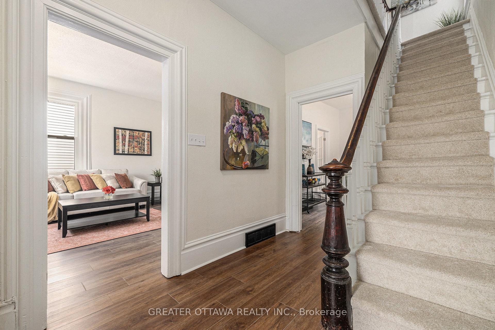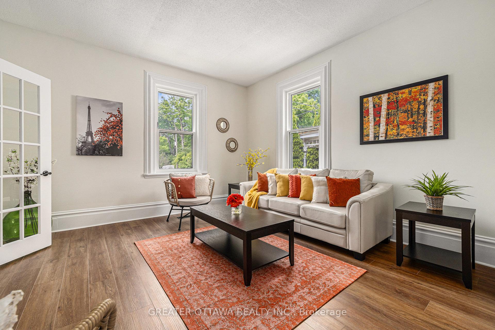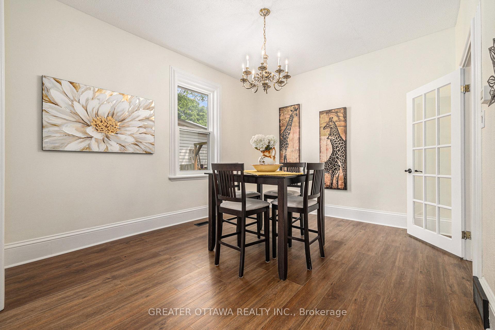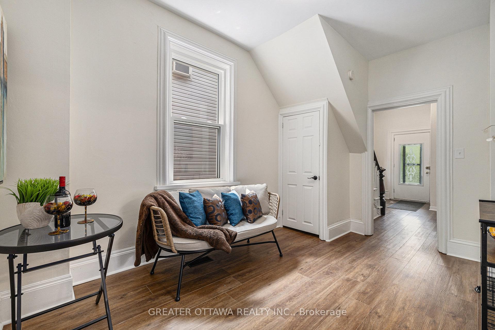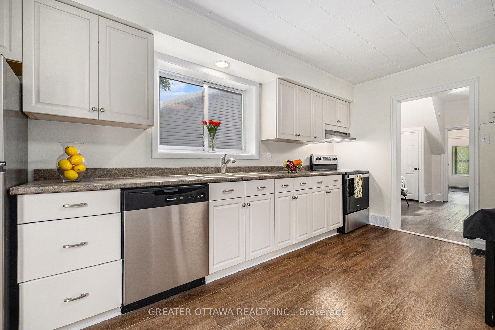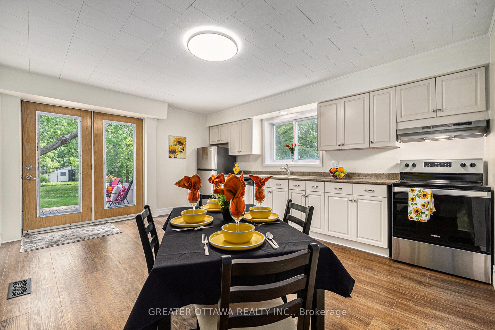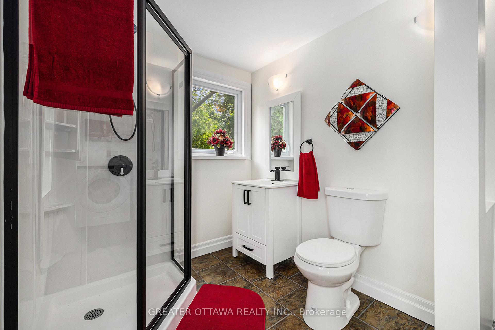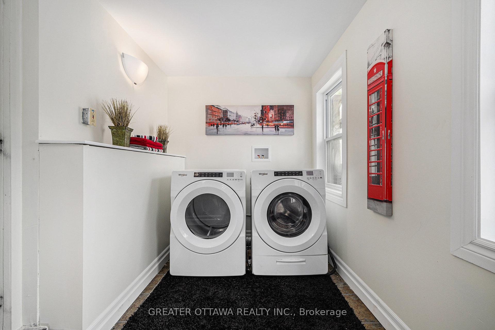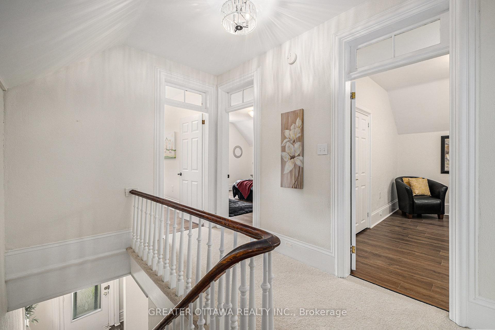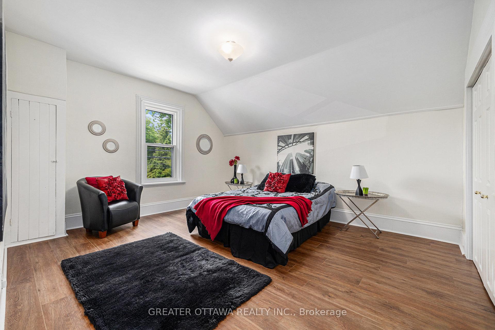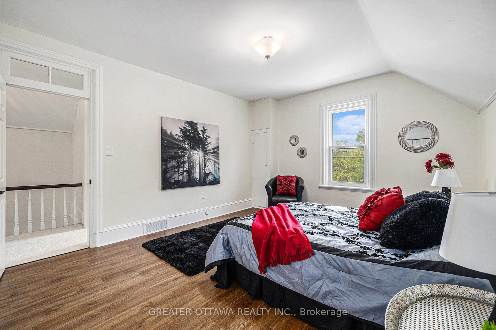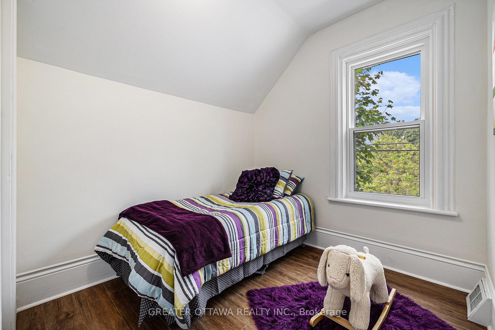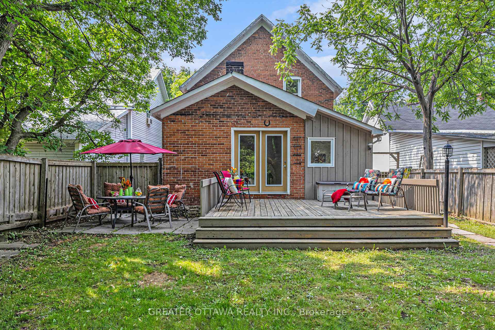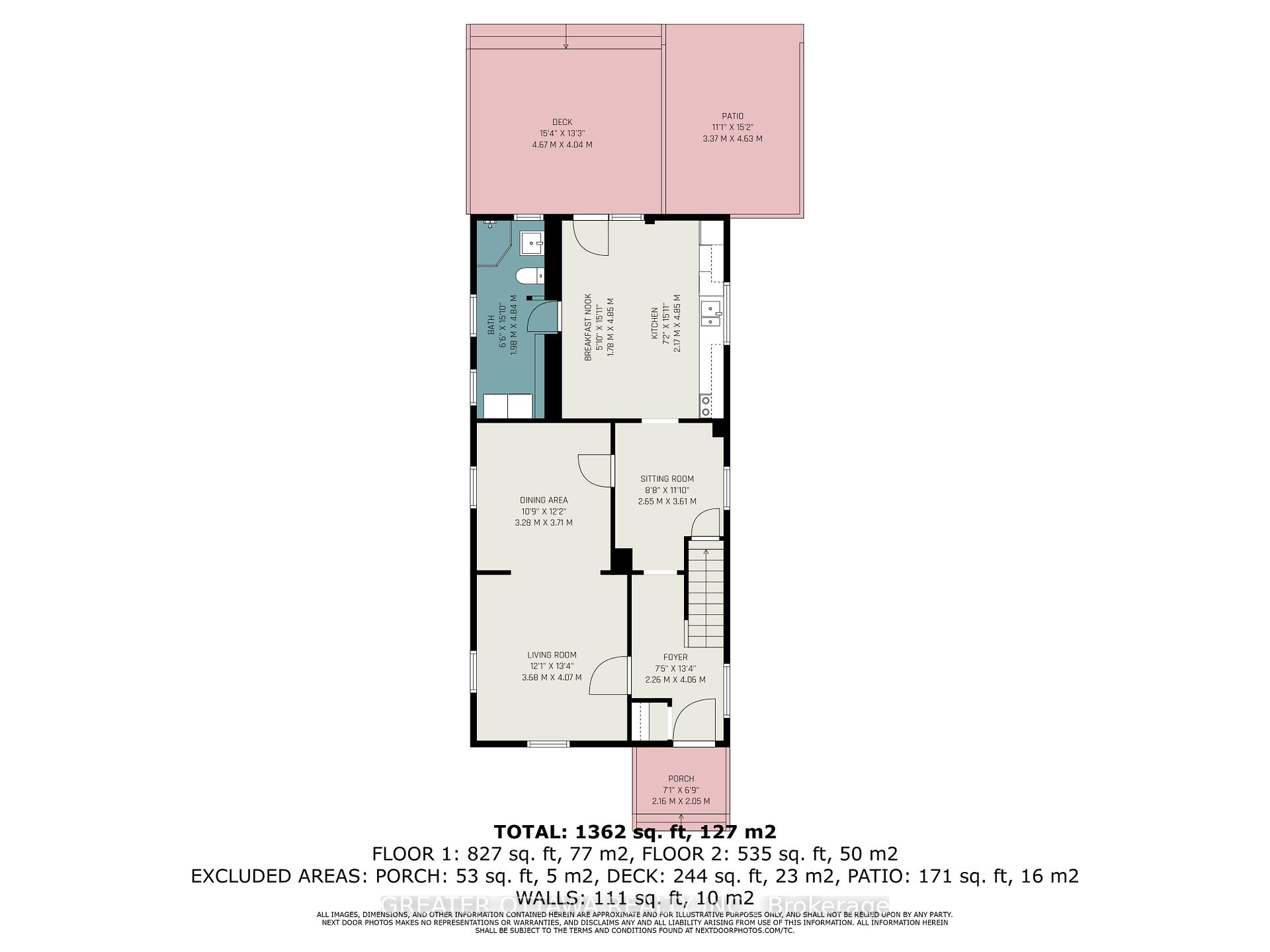$539,900
Available - For Sale
Listing ID: X12205072
66 Lake Aven East , Carleton Place, K7C 1K8, Lanark
| Welcome to 66 Lake Avenue East! This charming 2-storey century home is located just 20 mins west of Ottawa in the scenic town of Carleton Place. With updates throughout, including new windows and flooring, this spacious three bedroom, two full bathroom home is exactly what youve been looking for! Imagine waking up in a community where convenience meets charm! Just a short stroll takes you to the vibrant downtown core, where you can enjoy numerous cafes, restaurants, and unique shopping including clothing, antiques, and farmers markets. For the outdoor enthusiast, a boat launch at the end of the street provides easy access to Mississippi Lake and for family fun there's a park with a beach and splash pad. Families will appreciate the nearby schools and parks, all within walking distance making this home not just a place to live, but a lifestyle to embrace. Several big box stores are conveniently located nearby leaving no reason to leave town for any of your shopping needs! Come check it out! 24 Hour Irrevocable on offers. |
| Price | $539,900 |
| Taxes: | $0.00 |
| Assessment Year: | 2024 |
| Occupancy: | Vacant |
| Address: | 66 Lake Aven East , Carleton Place, K7C 1K8, Lanark |
| Directions/Cross Streets: | Bridge St. and Lake Ave |
| Rooms: | 6 |
| Rooms +: | 0 |
| Bedrooms: | 3 |
| Bedrooms +: | 0 |
| Family Room: | F |
| Basement: | Unfinished |
| Level/Floor | Room | Length(ft) | Width(ft) | Descriptions | |
| Room 1 | Main | Foyer | 13.32 | 7.41 | |
| Room 2 | Main | Living Ro | 13.35 | 12.07 | |
| Room 3 | Main | Dining Ro | 10.76 | 12.17 | |
| Room 4 | Main | Sitting | 11.84 | 8.69 | |
| Room 5 | Main | Kitchen | 16.01 | 12.5 | Eat-in Kitchen, Family Size Kitchen, Stainless Steel Appl |
| Room 6 | Main | Bathroom | 15.22 | 6.53 | Combined w/Laundry |
| Room 7 | Second | Primary B | 14.46 | 11.94 | |
| Room 8 | Second | Bedroom 2 | 9.22 | 11.91 | |
| Room 9 | Second | Bedroom 3 | 11.05 | 7.54 | |
| Room 10 | Second | Bathroom | 7.54 | 11.15 |
| Washroom Type | No. of Pieces | Level |
| Washroom Type 1 | 3 | Main |
| Washroom Type 2 | 3 | Second |
| Washroom Type 3 | 0 | |
| Washroom Type 4 | 0 | |
| Washroom Type 5 | 0 |
| Total Area: | 0.00 |
| Approximatly Age: | 100+ |
| Property Type: | Detached |
| Style: | 2-Storey |
| Exterior: | Brick |
| Garage Type: | None |
| (Parking/)Drive: | Tandem, Pr |
| Drive Parking Spaces: | 3 |
| Park #1 | |
| Parking Type: | Tandem, Pr |
| Park #2 | |
| Parking Type: | Tandem |
| Park #3 | |
| Parking Type: | Private |
| Pool: | None |
| Other Structures: | Shed |
| Approximatly Age: | 100+ |
| Approximatly Square Footage: | 1100-1500 |
| Property Features: | Hospital, Library |
| CAC Included: | N |
| Water Included: | N |
| Cabel TV Included: | N |
| Common Elements Included: | N |
| Heat Included: | N |
| Parking Included: | N |
| Condo Tax Included: | N |
| Building Insurance Included: | N |
| Fireplace/Stove: | N |
| Heat Type: | Forced Air |
| Central Air Conditioning: | Central Air |
| Central Vac: | N |
| Laundry Level: | Syste |
| Ensuite Laundry: | F |
| Elevator Lift: | False |
| Sewers: | Sewer |
| Utilities-Hydro: | Y |
$
%
Years
This calculator is for demonstration purposes only. Always consult a professional
financial advisor before making personal financial decisions.
| Although the information displayed is believed to be accurate, no warranties or representations are made of any kind. |
| GREATER OTTAWA REALTY INC. |
|
|

Asal Hoseini
Real Estate Professional
Dir:
647-804-0727
Bus:
905-997-3632
| Virtual Tour | Book Showing | Email a Friend |
Jump To:
At a Glance:
| Type: | Freehold - Detached |
| Area: | Lanark |
| Municipality: | Carleton Place |
| Neighbourhood: | 909 - Carleton Place |
| Style: | 2-Storey |
| Approximate Age: | 100+ |
| Beds: | 3 |
| Baths: | 2 |
| Fireplace: | N |
| Pool: | None |
Locatin Map:
Payment Calculator:

