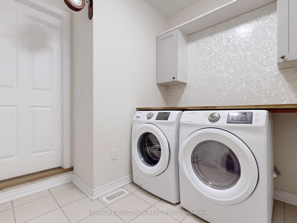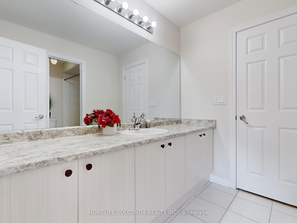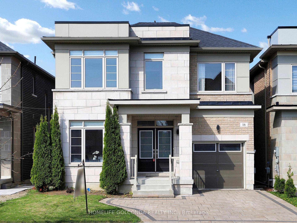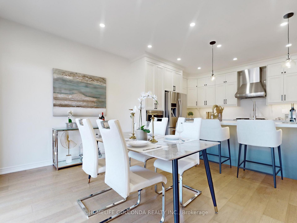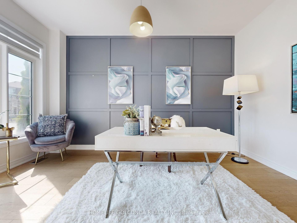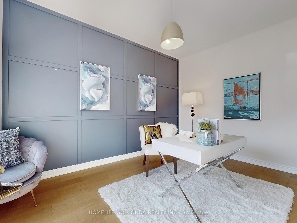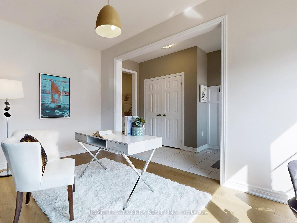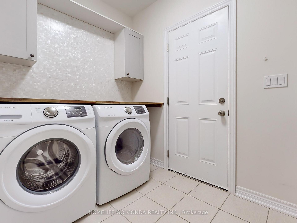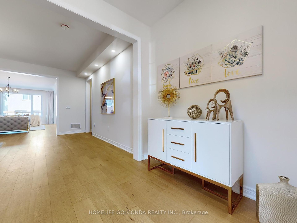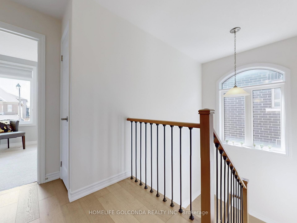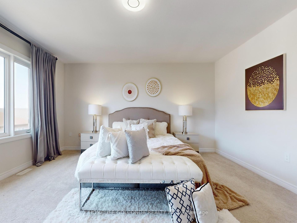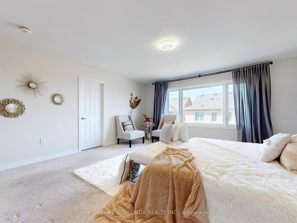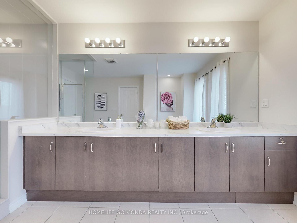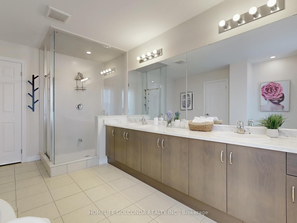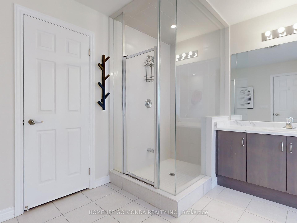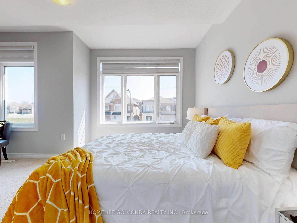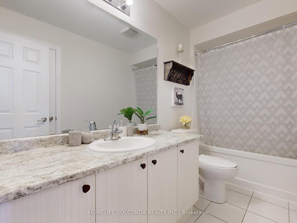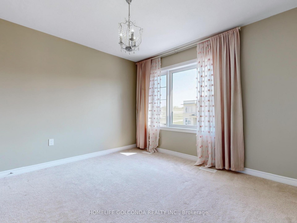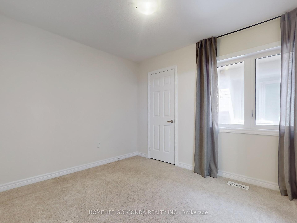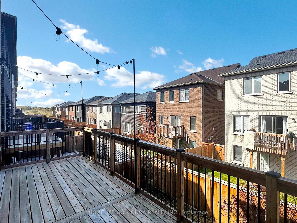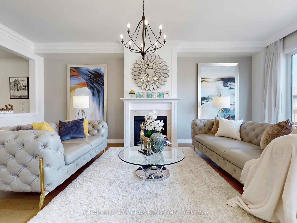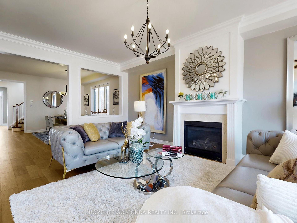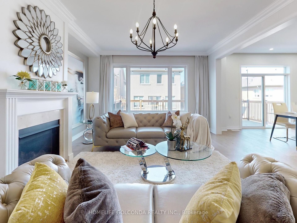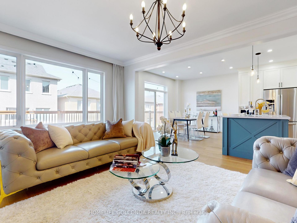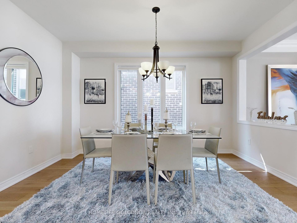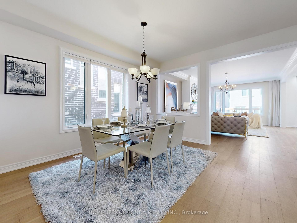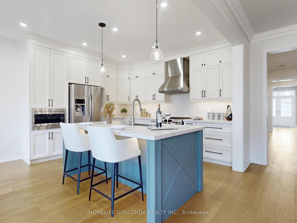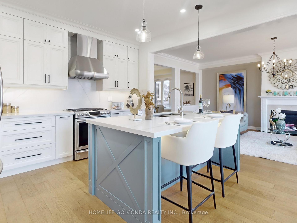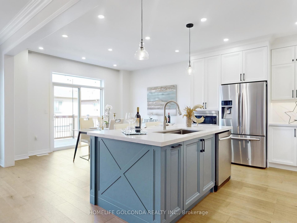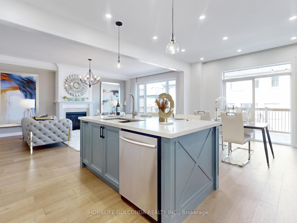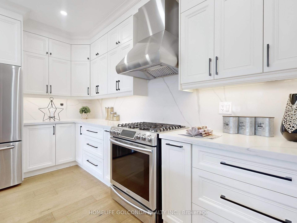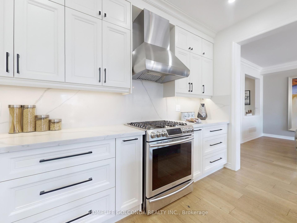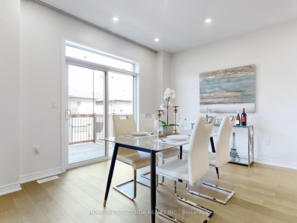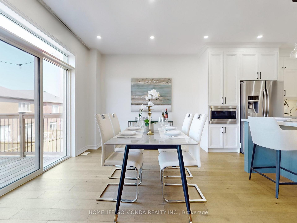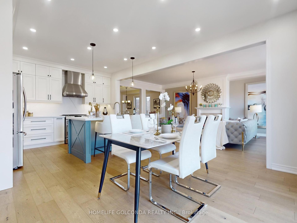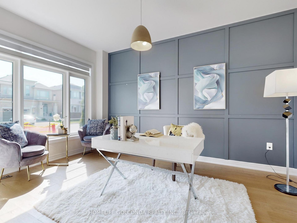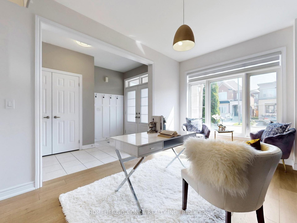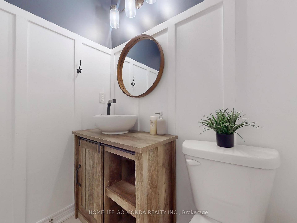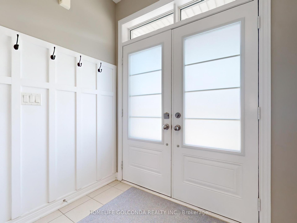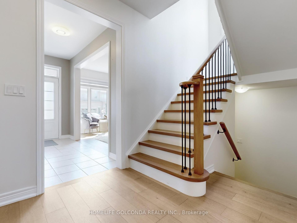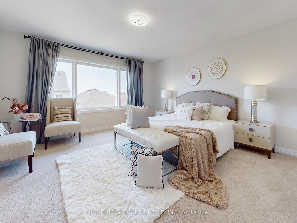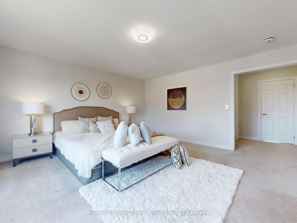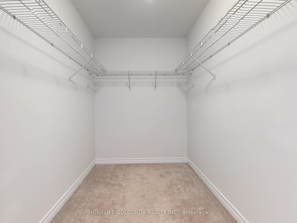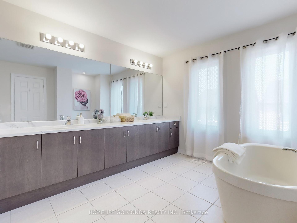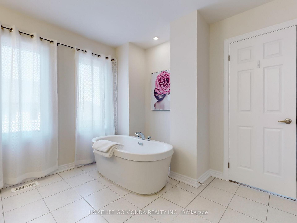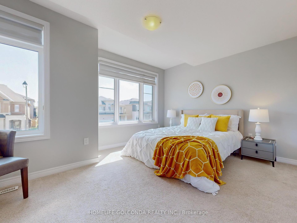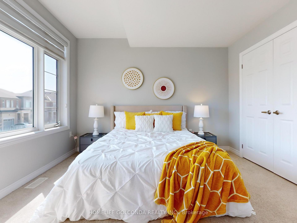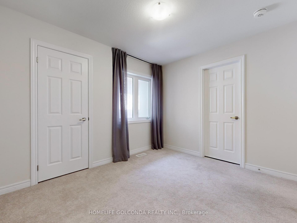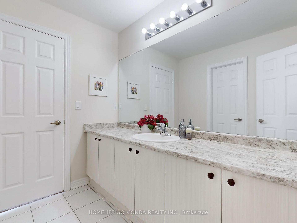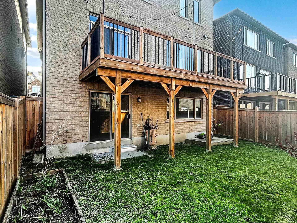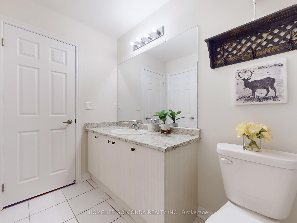$3,850
Available - For Rent
Listing ID: N12205244
16 Eastgrove Squa , East Gwillimbury, L9N 0R2, York
| A captivating 5-bedroom residence with the added luxury of an office space,Walk out basement,9 feet ceiling on main floor, featuring an abundance of natural light and a meticulously crafted modern design. high-quality hardwood flooring seamlessly gracing the entire main floor,3049 Sq Ft (As Per Builder),Newer deck and interlock driver way , a Gourmet Kitchen Featuring a Spacious Center Island and Elegant Granite Countertops. Effortless Access to Highway 404 Ensures Seamless Connectivity, while the Proximity to the Go Train (just 5 minutes away) and a 10-minute Drive to Costco, Loblaw, Silvercity Cinema, and Upper Canada Mall Shopping Centre Promises a Lifestyle of Ease. Enjoy Close Proximity to a Myriad of Amenities, Making This Residence a Truly Desirable Retreat! |
| Price | $3,850 |
| Taxes: | $0.00 |
| Occupancy: | Vacant |
| Address: | 16 Eastgrove Squa , East Gwillimbury, L9N 0R2, York |
| Directions/Cross Streets: | Greenlane |
| Rooms: | 12 |
| Bedrooms: | 5 |
| Bedrooms +: | 0 |
| Family Room: | T |
| Basement: | Walk-Out |
| Furnished: | Unfu |
| Level/Floor | Room | Length(ft) | Width(ft) | Descriptions | |
| Room 1 | Main | Kitchen | 12.99 | 9.97 | Ceramic Floor, Centre Island, Granite Counters |
| Room 2 | Main | Breakfast | 12.99 | 10.82 | Ceramic Floor, Eat-in Kitchen, W/O To Deck |
| Room 3 | Main | Family Ro | 20.83 | 13.51 | Hardwood Floor, Open Concept, Fireplace |
| Room 4 | Main | Dining Ro | 16.01 | 13.81 | Hardwood Floor, Window, Open Concept |
| Room 5 | Main | Laundry | 6.89 | 5.9 | W/O To Garage, Ceramic Floor, Closet |
| Room 6 | Second | Bedroom | 15.97 | 15.97 | Broadloom, Walk-In Closet(s), 5 Pc Ensuite |
| Room 7 | Second | Bedroom 2 | 10.82 | 9.84 | Broadloom, Closet, Semi Ensuite |
| Room 8 | Second | Bedroom 3 | 11.68 | 9.84 | Broadloom, Closet, Semi Ensuite |
| Room 9 | Second | Bedroom 4 | 14.99 | 11.55 | Broadloom, 4 Pc Ensuite, Large Window |
| Room 10 | Second | Bedroom 5 | 10.69 | 11.97 | Broadloom, B/I Closet, Large Window |
| Washroom Type | No. of Pieces | Level |
| Washroom Type 1 | 2 | Ground |
| Washroom Type 2 | 4 | Second |
| Washroom Type 3 | 5 | Second |
| Washroom Type 4 | 0 | |
| Washroom Type 5 | 0 |
| Total Area: | 0.00 |
| Property Type: | Detached |
| Style: | 2-Storey |
| Exterior: | Brick |
| Garage Type: | Built-In |
| Drive Parking Spaces: | 2 |
| Pool: | None |
| Laundry Access: | Laundry Room |
| Approximatly Square Footage: | 3000-3500 |
| CAC Included: | N |
| Water Included: | N |
| Cabel TV Included: | N |
| Common Elements Included: | N |
| Heat Included: | N |
| Parking Included: | N |
| Condo Tax Included: | N |
| Building Insurance Included: | N |
| Fireplace/Stove: | Y |
| Heat Type: | Forced Air |
| Central Air Conditioning: | Central Air |
| Central Vac: | N |
| Laundry Level: | Syste |
| Ensuite Laundry: | F |
| Sewers: | Sewer |
| Utilities-Cable: | A |
| Utilities-Hydro: | Y |
| Although the information displayed is believed to be accurate, no warranties or representations are made of any kind. |
| HOMELIFE GOLCONDA REALTY INC. |
|
|

Asal Hoseini
Real Estate Professional
Dir:
647-804-0727
Bus:
905-997-3632
| Book Showing | Email a Friend |
Jump To:
At a Glance:
| Type: | Freehold - Detached |
| Area: | York |
| Municipality: | East Gwillimbury |
| Neighbourhood: | Rural East Gwillimbury |
| Style: | 2-Storey |
| Beds: | 5 |
| Baths: | 4 |
| Fireplace: | Y |
| Pool: | None |
Locatin Map:

