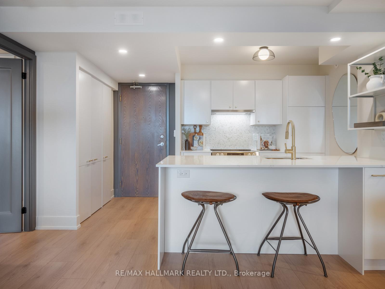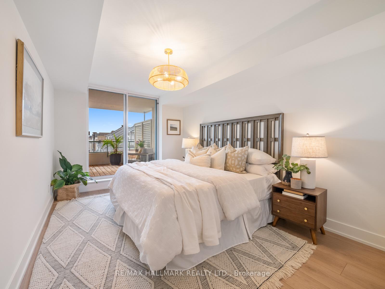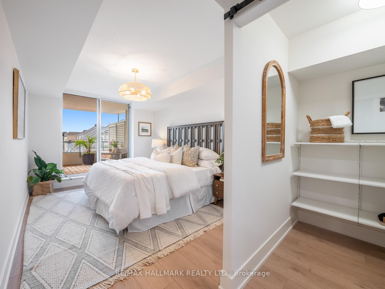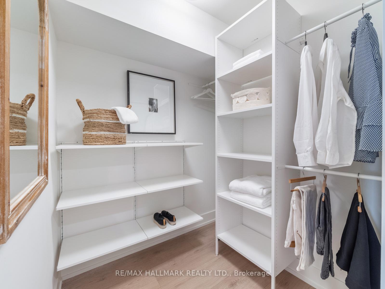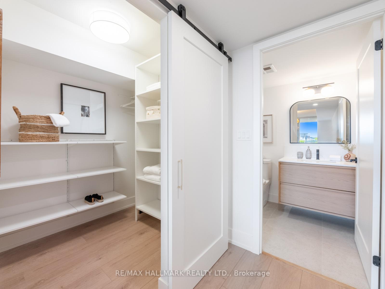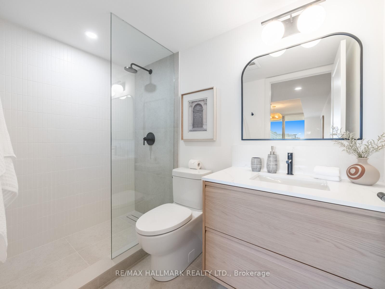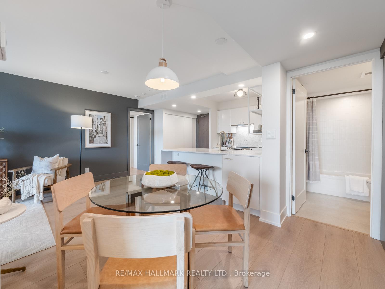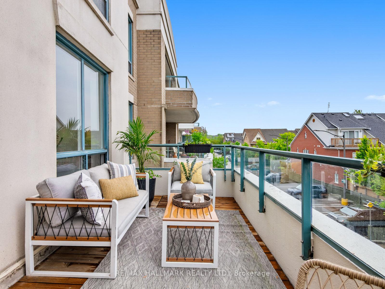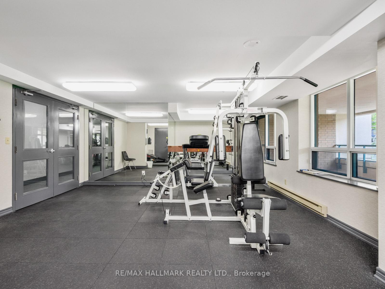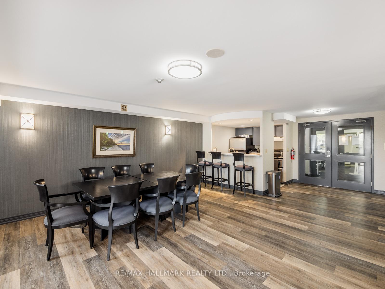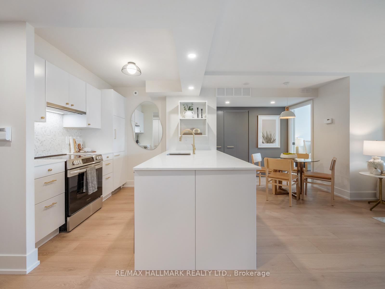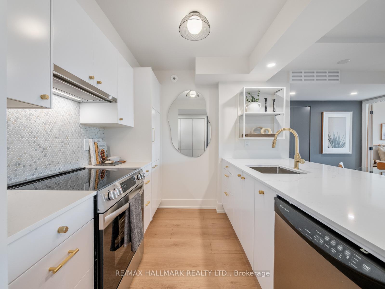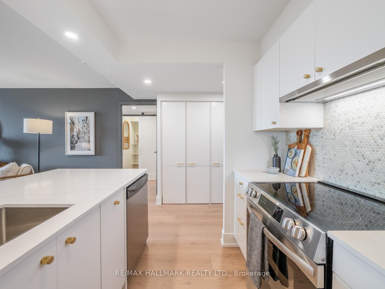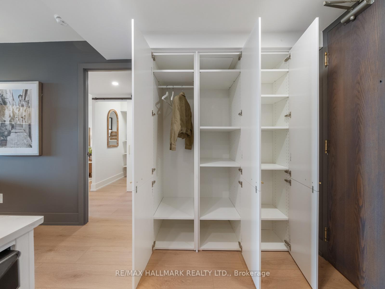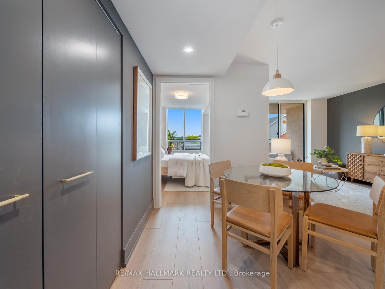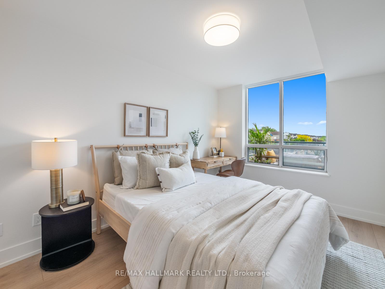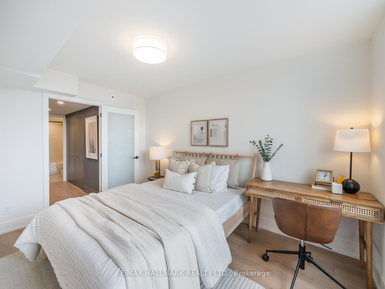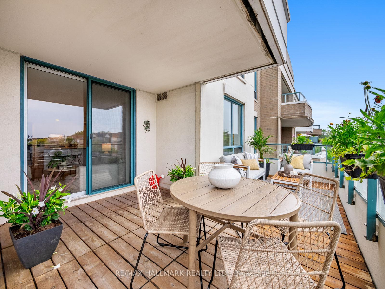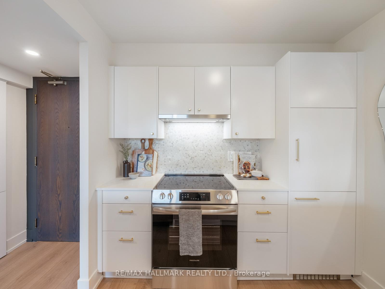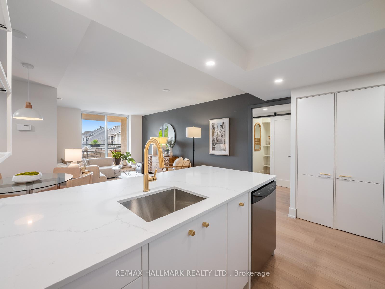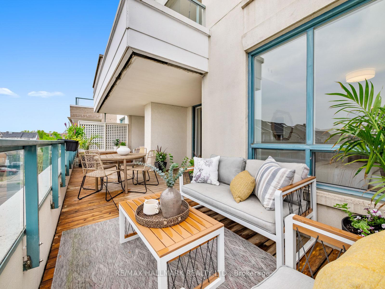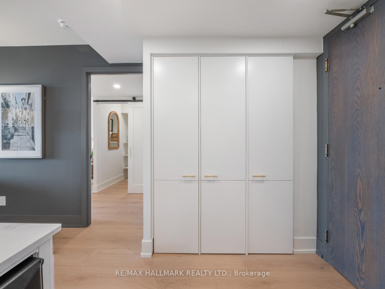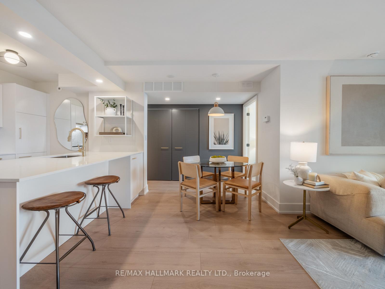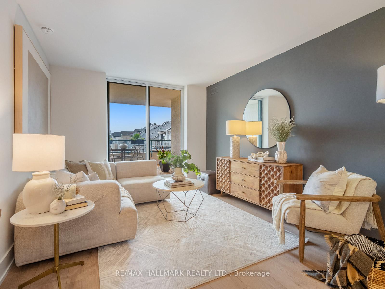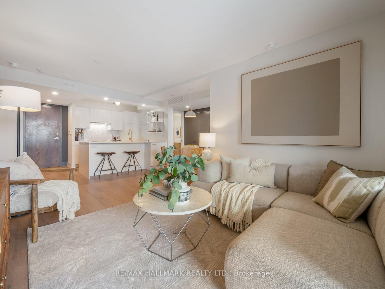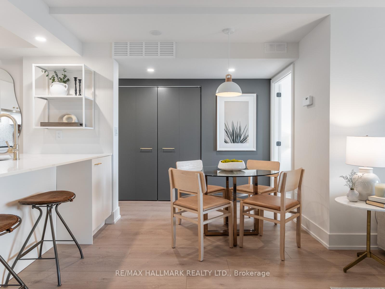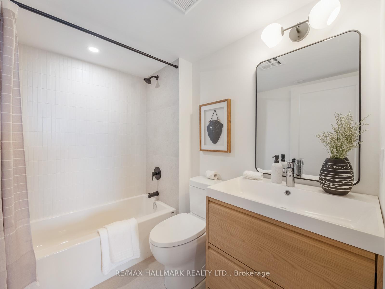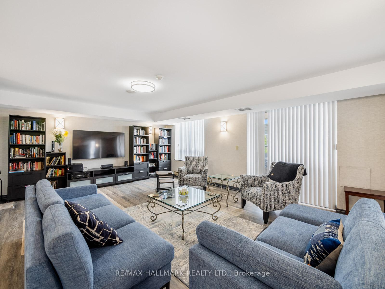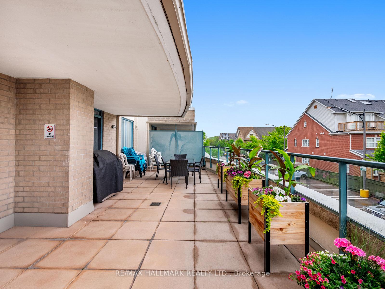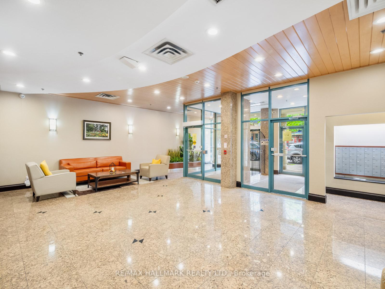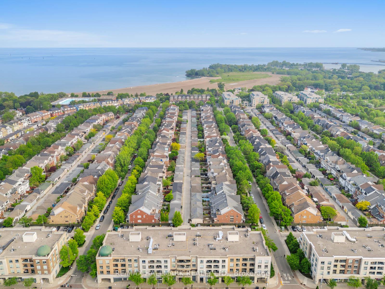$1,059,000
Available - For Sale
Listing ID: E12202986
1797 Queen Stre East , Toronto, M4L 3Y5, Toronto
| Welcome to 1797 Queen St E, a boutique building of just 48 suites in the heart of Torontos beloved Beach neighbourhood. This beautifully renovated 2-bedroom, 2-bathroom split-plan suite offers nearly 900 square feet of elegant, turnkey living - perfect for those seeking to simplify without sacrificing comfort or style. Every inch of this suite has been thoughtfully updated: wide-plank white oak engineered hardwood, smoothed ceilings, fresh paint, and a new lighting package create a warm, contemporary feel. The custom kitchen features quartz counters, panelled fridge, tiled backsplash, and all-new appliances. The primary suite includes a walk-in closet, renovated ensuite with a glass walk-in shower, and a walkout to the oversized, 300ft, south-facing terrace - an ideal space for morning coffee or quiet evenings.This well-maintained building includes underground parking, a storage locker, a gym, and a party room. Outside your door, you're just steps to the boardwalk, Woodbine & Kew Gardens parks, and the shores of Lake Ontario. Enjoy the best of the Beach: Brunos Fine Foods, Queen Streets cafes and shops, and the 24-hour streetcar offering easy access to downtown. Whether you're downsizing within the community or discovering the Beach for the first time, this suite offers the rare combination of refined interiors, peaceful outdoor space, and an unbeatable location. |
| Price | $1,059,000 |
| Taxes: | $3297.00 |
| Assessment Year: | 2024 |
| Occupancy: | Vacant |
| Address: | 1797 Queen Stre East , Toronto, M4L 3Y5, Toronto |
| Postal Code: | M4L 3Y5 |
| Province/State: | Toronto |
| Directions/Cross Streets: | Queen & Woodbine |
| Level/Floor | Room | Length(ft) | Width(ft) | Descriptions | |
| Room 1 | Main | Living Ro | 10.66 | 16.3 | Open Concept, W/O To Terrace |
| Room 2 | Main | Dining Ro | 10.66 | 16.3 | Open Concept |
| Room 3 | Main | Kitchen | 8.13 | 9.15 | Renovated, Stone Counters |
| Room 4 | Main | Primary B | 10.23 | 19.48 | W/O To Terrace, Walk-In Closet(s), 3 Pc Ensuite |
| Room 5 | Main | Bathroom | 8.17 | 4.89 | Renovated |
| Room 6 | Main | Bedroom 2 | 9.25 | 12.92 | Large Window |
| Room 7 | Main | Bathroom | 5.51 | 7.38 | Renovated |
| Room 8 | Main | Other | 30.77 | 17.45 | W/O To Terrace, South View |
| Washroom Type | No. of Pieces | Level |
| Washroom Type 1 | 4 | Main |
| Washroom Type 2 | 3 | Main |
| Washroom Type 3 | 0 | |
| Washroom Type 4 | 0 | |
| Washroom Type 5 | 0 |
| Total Area: | 0.00 |
| Washrooms: | 2 |
| Heat Type: | Forced Air |
| Central Air Conditioning: | Central Air |
$
%
Years
This calculator is for demonstration purposes only. Always consult a professional
financial advisor before making personal financial decisions.
| Although the information displayed is believed to be accurate, no warranties or representations are made of any kind. |
| RE/MAX HALLMARK REALTY LTD. |
|
|

Asal Hoseini
Real Estate Professional
Dir:
647-804-0727
Bus:
905-997-3632
| Virtual Tour | Book Showing | Email a Friend |
Jump To:
At a Glance:
| Type: | Com - Condo Apartment |
| Area: | Toronto |
| Municipality: | Toronto E02 |
| Neighbourhood: | The Beaches |
| Style: | Apartment |
| Tax: | $3,297 |
| Maintenance Fee: | $971.78 |
| Beds: | 2 |
| Baths: | 2 |
| Fireplace: | N |
Locatin Map:
Payment Calculator:

