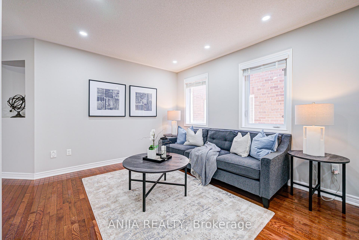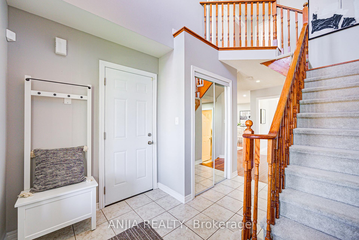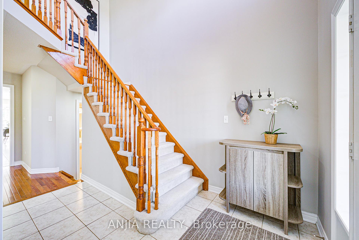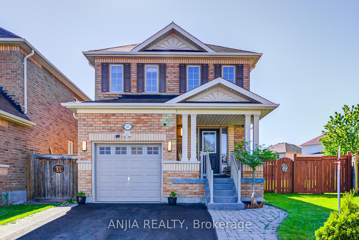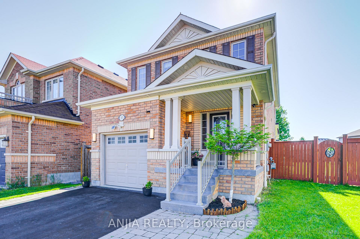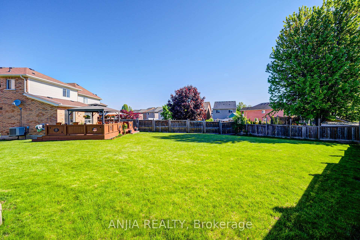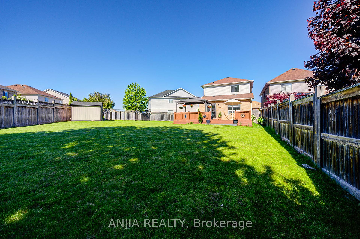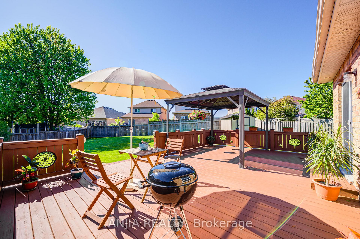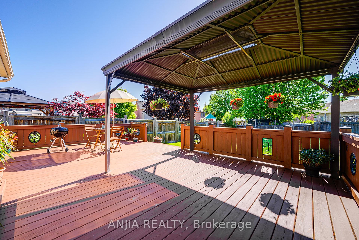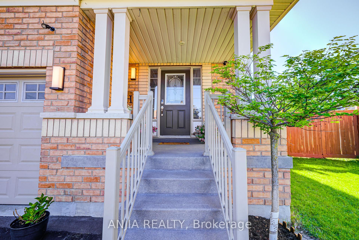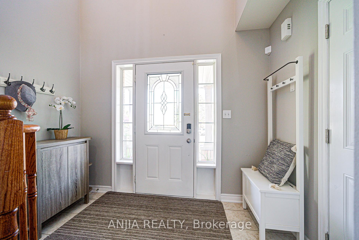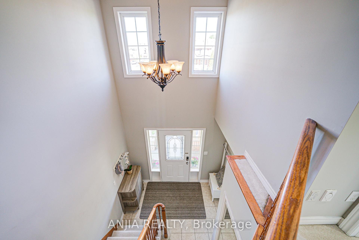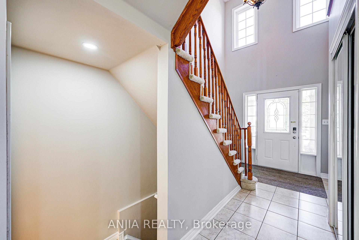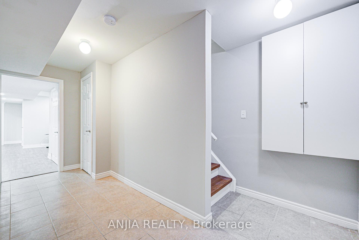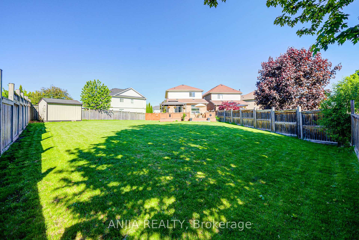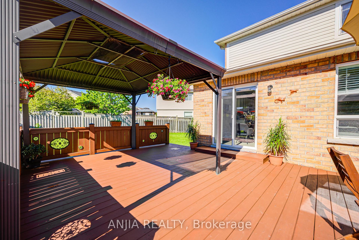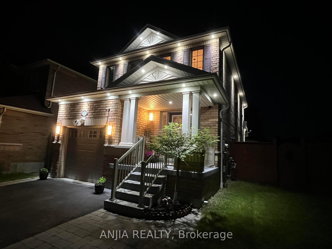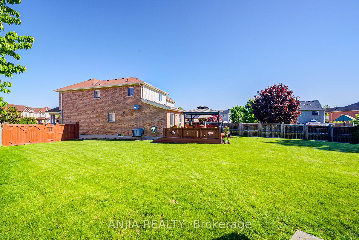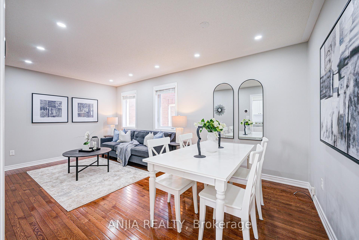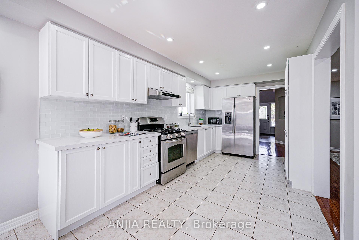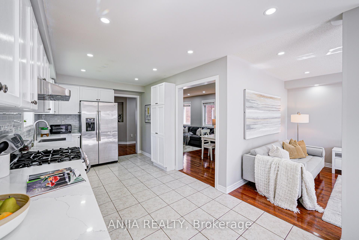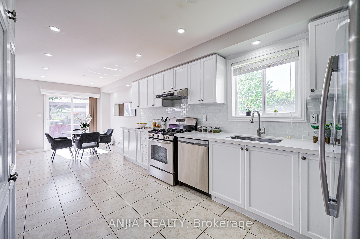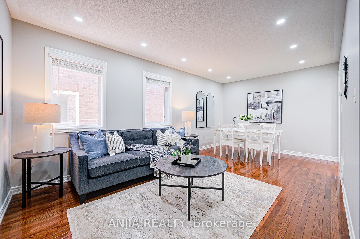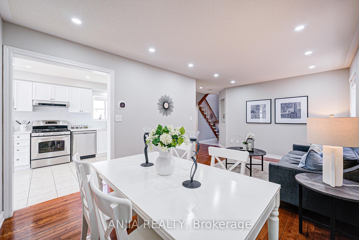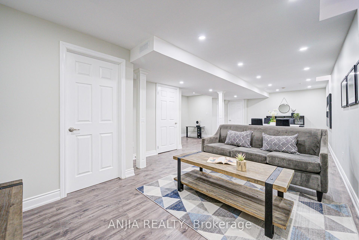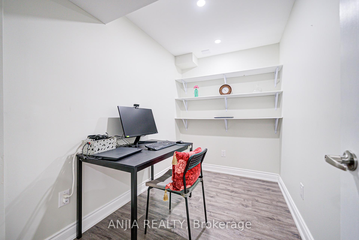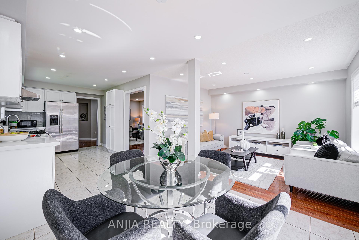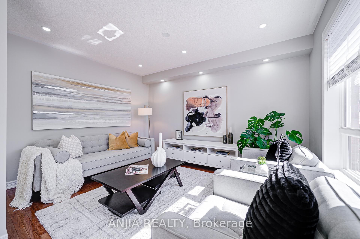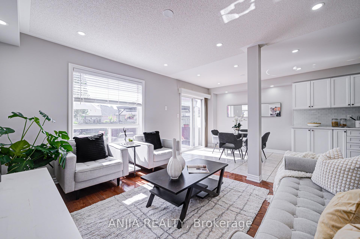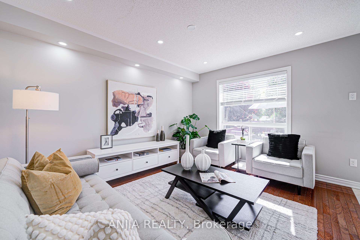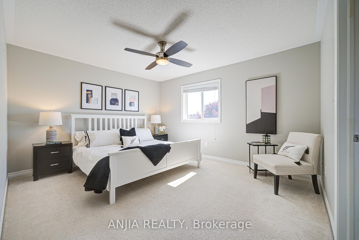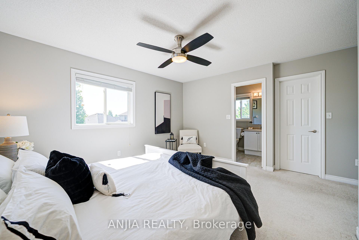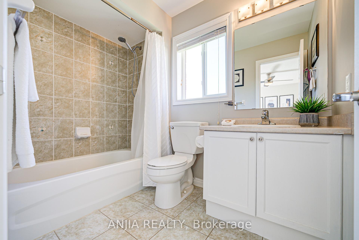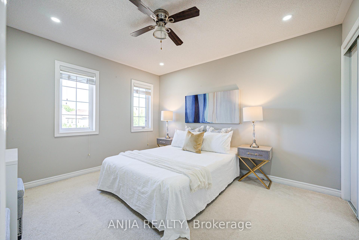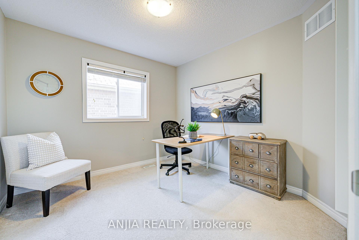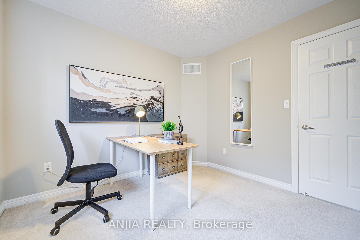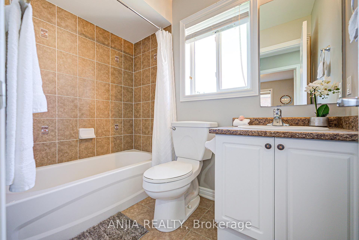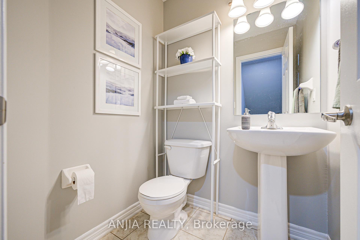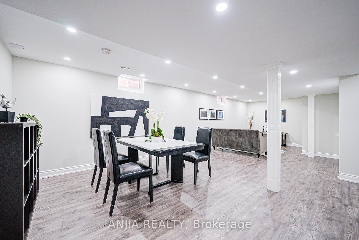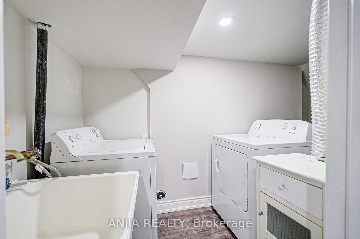$999,000
Available - For Sale
Listing ID: E12174987
63 Brownridge Plac , Whitby, L1P 1W2, Durham
| This Gorgeous Beautiful Family Home Situated In High Demand Williamsburg Community Is Sure To Impress! Stunning Home Has 3 Spacious Bedrooms And Filled With Natural Light. Perfect For Families Who Value Comfort And Functionality. Bright And Cozy Family Room.The Spacious Kitchen Features Stainless Steel Appliances. Large Eat In Area That Walks Out To Huge Custom Built Deck. That Overlooks The Amazing Pie Shaped Lot With A Fully Fenced Yard, W/Double Wide Gate And Big Enough For Pool And Tons Of Space Left For The Kids To Play In Outdoor And Outdoor Entertainment Family Fun. Gleaming Hardwood Floors On The Main Floor, Pot Lights And Lots Of Storage Creating An Inviting Atmosphere. Updated With New Deck Painting(2025), New Kitchen Quartz, Backsplash, Hood (2024) And Gas Cooktop, Basement Renovation. It's Conveniently Walking Distance To Catholic & Public Elementary & Secondary Great Schools. Near Parks, and Major Hwy 401/407/412, Making It An Ideal Choice For Families Seeking Luxury, Comfort, And Convenience. |
| Price | $999,000 |
| Taxes: | $6700.78 |
| Occupancy: | Owner |
| Address: | 63 Brownridge Plac , Whitby, L1P 1W2, Durham |
| Directions/Cross Streets: | Taunton/Baycliffe Drive |
| Rooms: | 8 |
| Bedrooms: | 3 |
| Bedrooms +: | 0 |
| Family Room: | T |
| Basement: | Finished |
| Level/Floor | Room | Length(ft) | Width(ft) | Descriptions | |
| Room 1 | Main | Living Ro | 18.11 | 10.2 | Hardwood Floor, Window, Pot Lights |
| Room 2 | Main | Family Ro | 12.89 | 10.79 | Hardwood Floor, Window, Pot Lights |
| Room 3 | Main | Kitchen | 12.99 | 8.99 | Ceramic Floor, Stainless Steel Appl, Window |
| Room 4 | Main | Breakfast | 12 | 8.99 | Ceramic Floor, W/O To Deck |
| Room 5 | Second | Primary B | 14.01 | 12 | Broadloom, 4 Pc Ensuite, Walk-In Closet(s) |
| Room 6 | Second | Bedroom 2 | 10 | 10 | Broadloom, Closet, Window |
| Room 7 | Second | Bedroom 3 | 11.68 | 12.17 | Broadloom, Closet, Window |
| Room 8 | Basement | Recreatio | 12.76 | 10.23 | Laminate, Pot Lights, Window |
| Washroom Type | No. of Pieces | Level |
| Washroom Type 1 | 2 | Main |
| Washroom Type 2 | 3 | Second |
| Washroom Type 3 | 0 | |
| Washroom Type 4 | 0 | |
| Washroom Type 5 | 0 |
| Total Area: | 0.00 |
| Approximatly Age: | 6-15 |
| Property Type: | Detached |
| Style: | 2-Storey |
| Exterior: | Brick, Vinyl Siding |
| Garage Type: | Attached |
| (Parking/)Drive: | Private |
| Drive Parking Spaces: | 2 |
| Park #1 | |
| Parking Type: | Private |
| Park #2 | |
| Parking Type: | Private |
| Pool: | None |
| Approximatly Age: | 6-15 |
| Approximatly Square Footage: | 1500-2000 |
| CAC Included: | N |
| Water Included: | N |
| Cabel TV Included: | N |
| Common Elements Included: | N |
| Heat Included: | N |
| Parking Included: | N |
| Condo Tax Included: | N |
| Building Insurance Included: | N |
| Fireplace/Stove: | N |
| Heat Type: | Forced Air |
| Central Air Conditioning: | Central Air |
| Central Vac: | N |
| Laundry Level: | Syste |
| Ensuite Laundry: | F |
| Sewers: | Sewer |
$
%
Years
This calculator is for demonstration purposes only. Always consult a professional
financial advisor before making personal financial decisions.
| Although the information displayed is believed to be accurate, no warranties or representations are made of any kind. |
| ANJIA REALTY |
|
|

Asal Hoseini
Real Estate Professional
Dir:
647-804-0727
Bus:
905-997-3632
| Book Showing | Email a Friend |
Jump To:
At a Glance:
| Type: | Freehold - Detached |
| Area: | Durham |
| Municipality: | Whitby |
| Neighbourhood: | Williamsburg |
| Style: | 2-Storey |
| Approximate Age: | 6-15 |
| Tax: | $6,700.78 |
| Beds: | 3 |
| Baths: | 3 |
| Fireplace: | N |
| Pool: | None |
Locatin Map:
Payment Calculator:

