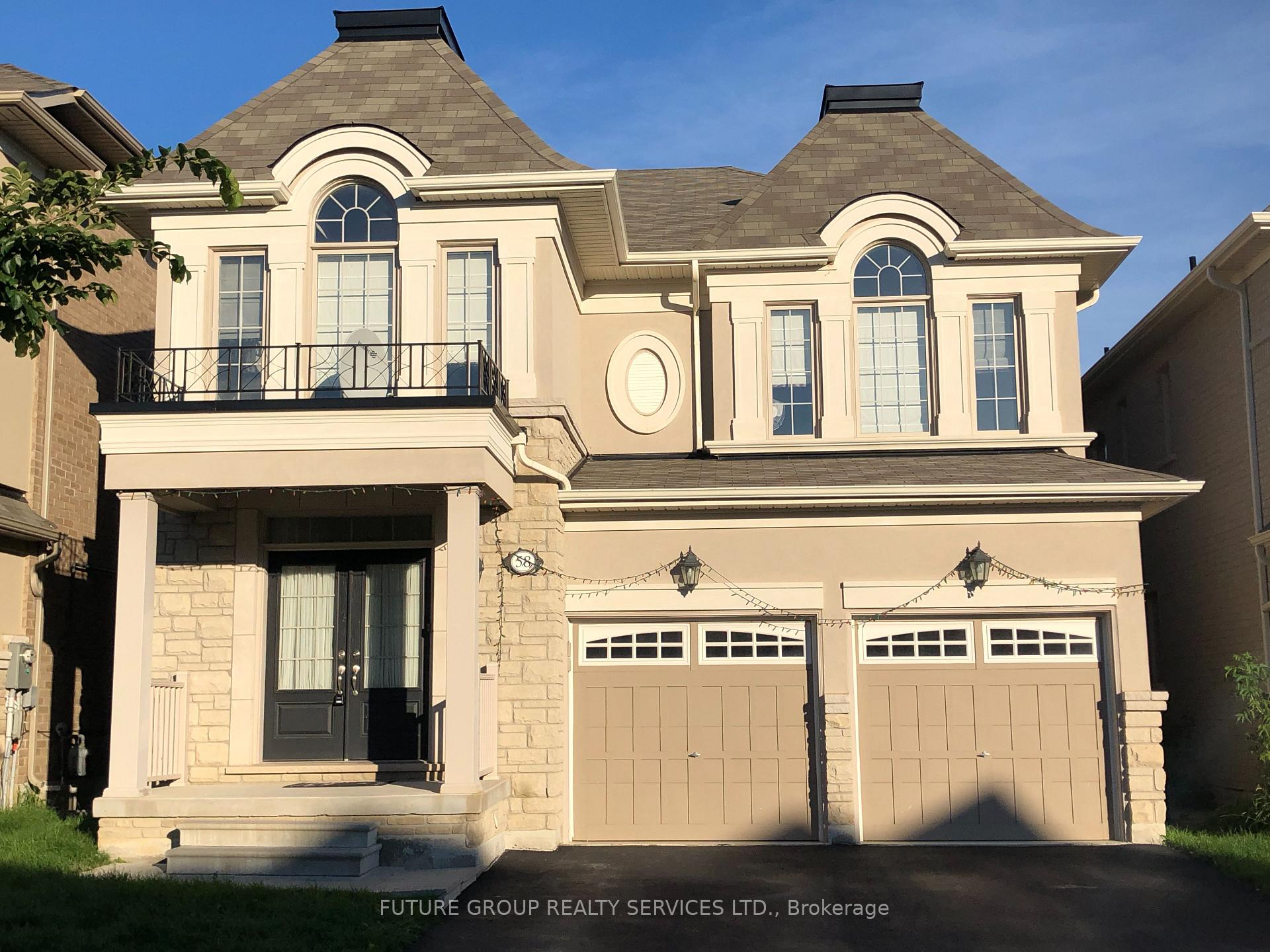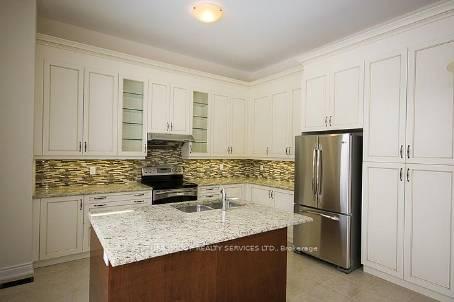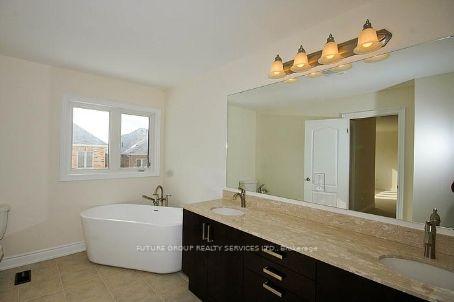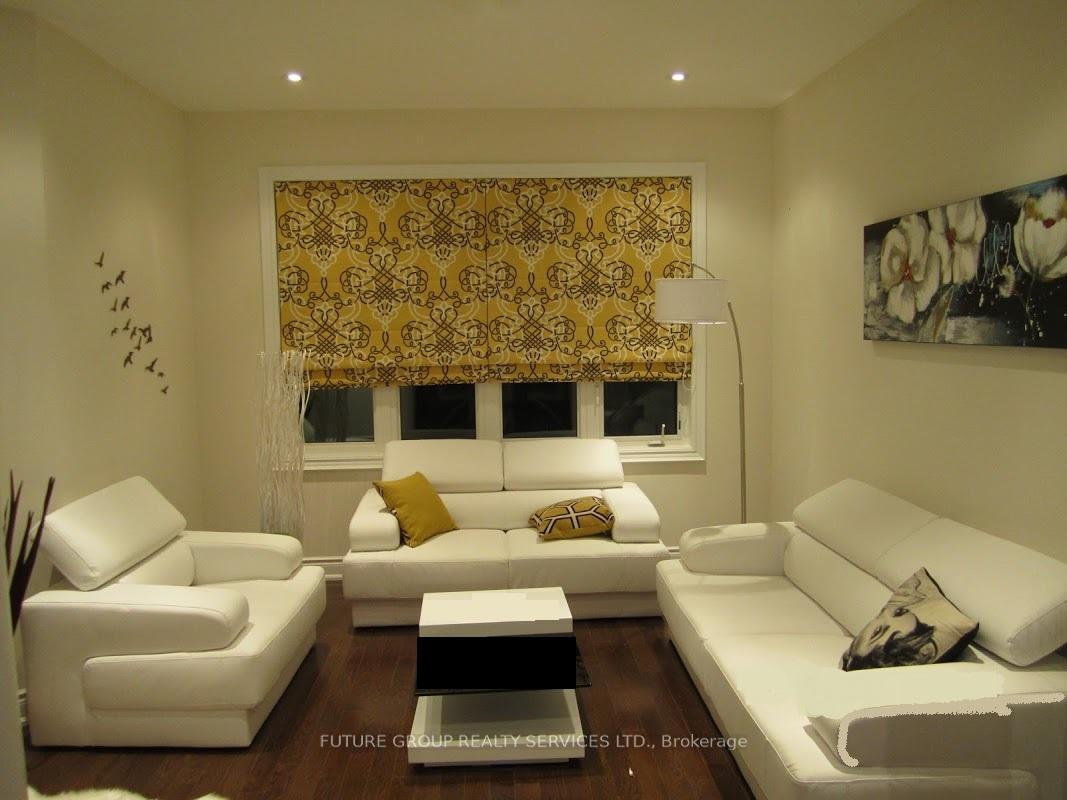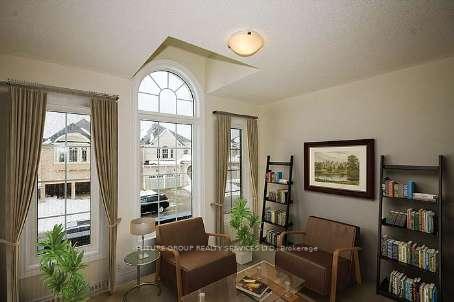$4,099
Available - For Rent
Listing ID: W12141687
58 Mediterranean Cres , Brampton, L6Y 0T3, Peel
| Masterfully designed residence w/ top of the line finishes. Upgraded kitchen, granite countertop, backsplash, undermount lighting & large island. Soaring 11ft ceiling in kitchen & family rm. Hardwood throughout. 9ft ceiling on main level. Marble countertop in master ensuite & free standing tub. Most sought after nghbrhd. Mins to major hwys 407 & 401 on prestigious mississauga rd / steeles area. ** Only main & 2nd floor for rent ** |
| Price | $4,099 |
| Taxes: | $0.00 |
| Occupancy: | Tenant |
| Address: | 58 Mediterranean Cres , Brampton, L6Y 0T3, Peel |
| Directions/Cross Streets: | Steeles / Financial |
| Rooms: | 9 |
| Bedrooms: | 5 |
| Bedrooms +: | 0 |
| Family Room: | T |
| Basement: | Separate Ent, None |
| Furnished: | Unfu |
| Level/Floor | Room | Length(ft) | Width(ft) | Descriptions | |
| Room 1 | Main | Dining Ro | 42.51 | 38.18 | Hardwood Floor, Separate Room |
| Room 2 | Main | Family Ro | 42.51 | 51.53 | Fireplace, Hardwood Floor, Open Concept |
| Room 3 | Main | Living Ro | 38.74 | 44.12 | Hardwood Floor, Separate Room |
| Room 4 | Main | Kitchen | 48.41 | 24.44 | Tile Floor, B/I Appliances, Open Concept |
| Room 5 | Main | Powder Ro | 6.56 | 9.84 | 2 Pc Bath |
| Room 6 | Second | Bedroom | 52.18 | 57.01 | 4 Pc Ensuite, Hardwood Floor, B/I Closet |
| Room 7 | Second | Bedroom 2 | 39.36 | 36.8 | 4 Pc Ensuite, Hardwood Floor, B/I Closet |
| Room 8 | Second | Bedroom 3 | 44.87 | 37.42 | 4 Pc Ensuite, Hardwood Floor, B/I Closet |
| Room 9 | Second | Bedroom 4 | 40.34 | 41.95 | 4 Pc Ensuite, Hardwood Floor, B/I Closet |
| Room 10 | Second | Office | 36.08 | 29.52 | Hardwood Floor, Bay Window |
| Washroom Type | No. of Pieces | Level |
| Washroom Type 1 | 4 | Upper |
| Washroom Type 2 | 2 | Main |
| Washroom Type 3 | 0 | |
| Washroom Type 4 | 0 | |
| Washroom Type 5 | 0 |
| Total Area: | 0.00 |
| Property Type: | Detached |
| Style: | 2-Storey |
| Exterior: | Brick Front, Stucco (Plaster) |
| Garage Type: | Attached |
| (Parking/)Drive: | Private Do |
| Drive Parking Spaces: | 2 |
| Park #1 | |
| Parking Type: | Private Do |
| Park #2 | |
| Parking Type: | Private Do |
| Pool: | None |
| Laundry Access: | Laundry Room |
| Approximatly Square Footage: | 2500-3000 |
| CAC Included: | N |
| Water Included: | N |
| Cabel TV Included: | N |
| Common Elements Included: | N |
| Heat Included: | N |
| Parking Included: | N |
| Condo Tax Included: | N |
| Building Insurance Included: | N |
| Fireplace/Stove: | Y |
| Heat Type: | Forced Air |
| Central Air Conditioning: | Central Air |
| Central Vac: | Y |
| Laundry Level: | Syste |
| Ensuite Laundry: | F |
| Elevator Lift: | False |
| Sewers: | Sewer |
| Although the information displayed is believed to be accurate, no warranties or representations are made of any kind. |
| FUTURE GROUP REALTY SERVICES LTD. |
|
|

Asal Hoseini
Real Estate Professional
Dir:
647-804-0727
Bus:
905-997-3632
| Book Showing | Email a Friend |
Jump To:
At a Glance:
| Type: | Freehold - Detached |
| Area: | Peel |
| Municipality: | Brampton |
| Neighbourhood: | Bram West |
| Style: | 2-Storey |
| Beds: | 5 |
| Baths: | 4 |
| Fireplace: | Y |
| Pool: | None |
Locatin Map:

