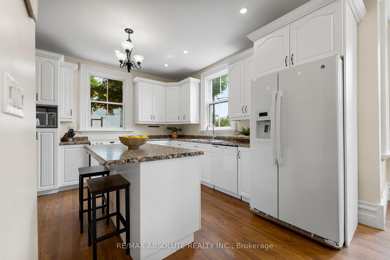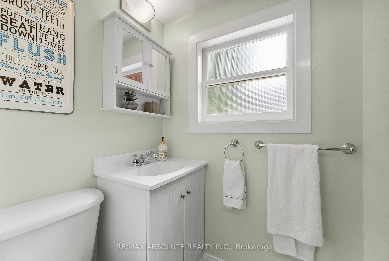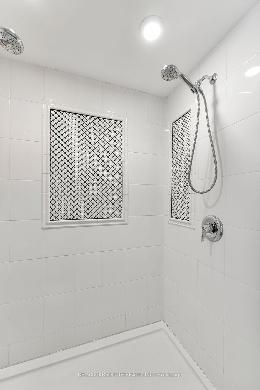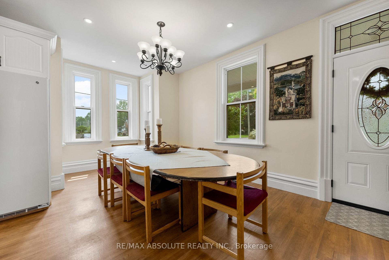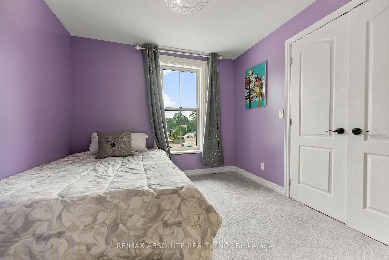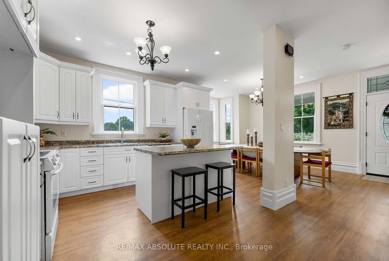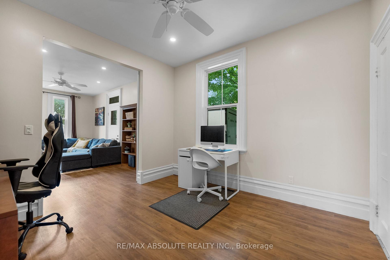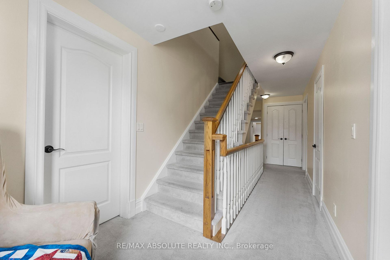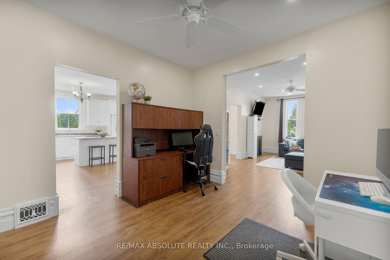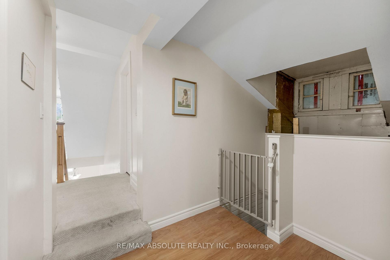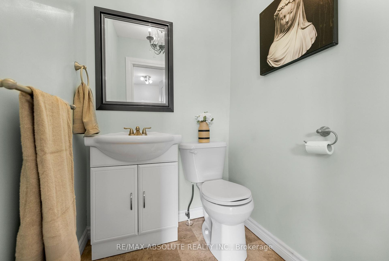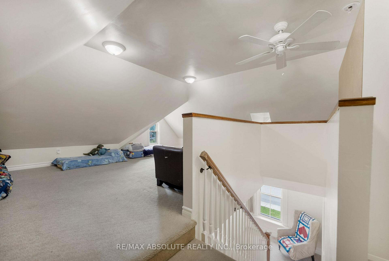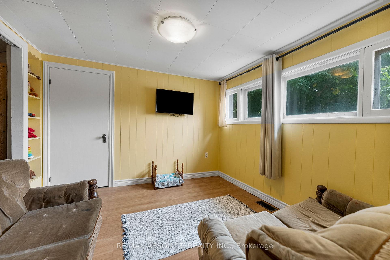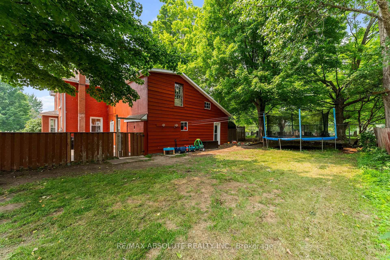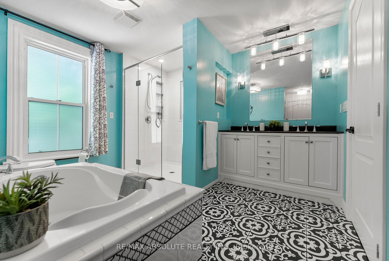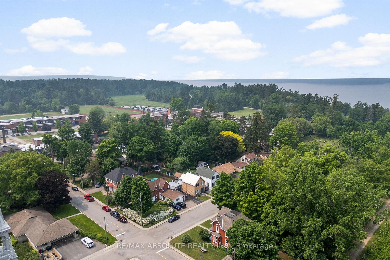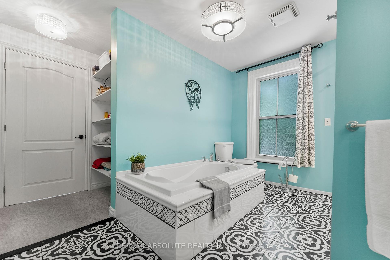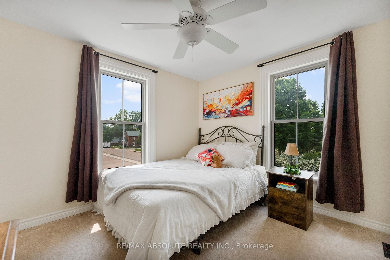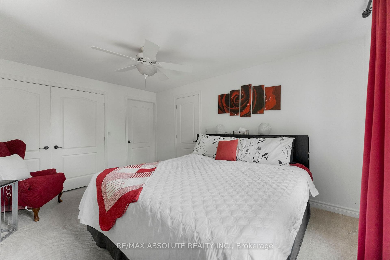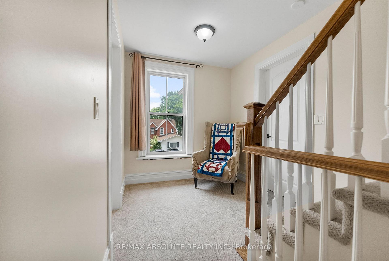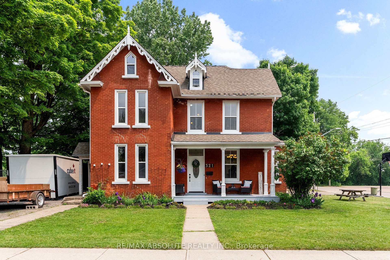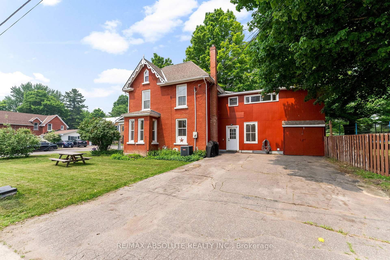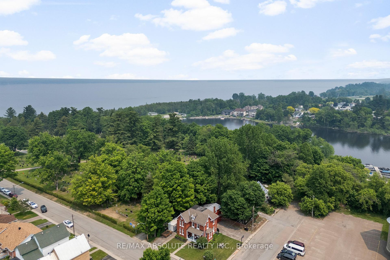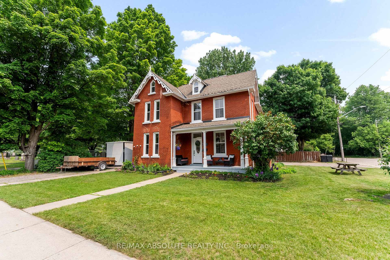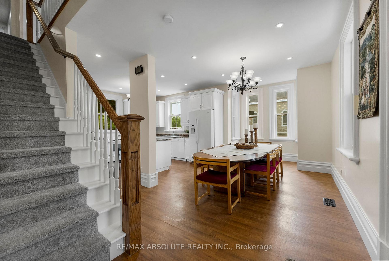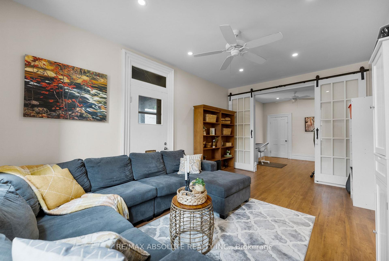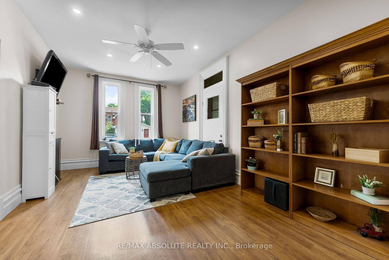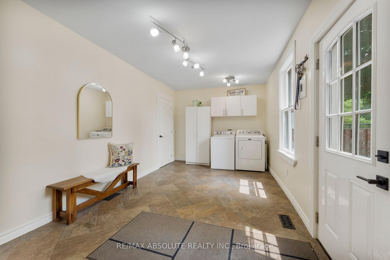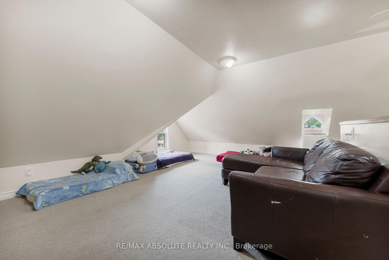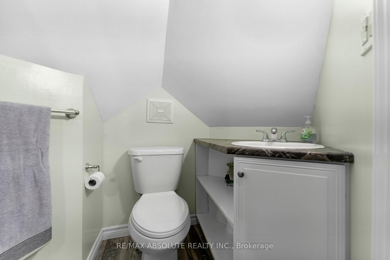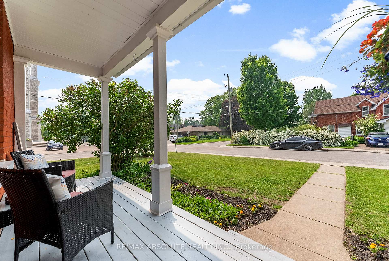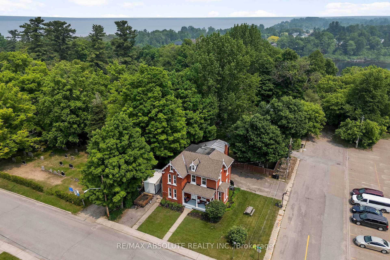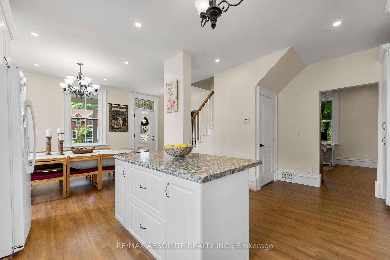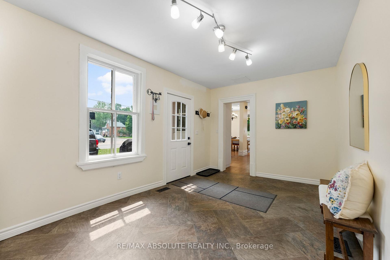$669,900
Available - For Sale
Listing ID: X12205046
321 Albert Stre , Arnprior, K7S 2M8, Renfrew
| A little bit of history with contemporary charm ! Nestled in Arnprior's historic district, this beautifully renovated 3-storey century home blends old-world charm with modern convenience. Once home to some of the town's earliest founders, this neighbourhood is rich in heritage and community spirit. Renovated sun filled kitchen/dining area with white cabinets & vinyl "wood look alike" quality flooring. Formal living room with barn doors to what could be a formal dining room (currently used as an office). Main floor boasts 9 ft ceilings and bright windows. Convenient laundry/mud room with powder room and door to second driveway. Good sized primary bedroom with walk in closet and cheater door to amazing 4 piece bath with double shower, heated floors & a soaker tub! The second floor offers 3 more bedrooms (one is currently being used as a "play room). A "back staircase" is not currently being used but can be opened up. 3rd floor was renovated in 2016......it has a two piece bath....and can be adapted to suit your needs. Shed at the rear of the house has two storage areas with attics above for extra storage. Upgrades in the last 10 years include: all electrical & plumbing, gas furnace, A/C, hot water on demand, custom windows, main bath. While away the afternoon on the beautiful front verandah or take a stroll down to the park on the Ottawa River! Enjoy an easy 30 minute commute to Kanata. Walk to downtown Arnprior with its restaurants, shopping, library, museum, coffee shops, parks, beach, schools and a highly accredited hospital ! 24 hour notice for showings is appreciated! Come and see this unique home and make it yours.....today ! |
| Price | $669,900 |
| Taxes: | $3937.89 |
| Assessment Year: | 2024 |
| Occupancy: | Owner |
| Address: | 321 Albert Stre , Arnprior, K7S 2M8, Renfrew |
| Acreage: | Not Appl |
| Directions/Cross Streets: | John Street |
| Rooms: | 16 |
| Bedrooms: | 4 |
| Bedrooms +: | 0 |
| Family Room: | T |
| Basement: | Unfinished |
| Level/Floor | Room | Length(ft) | Width(ft) | Descriptions | |
| Room 1 | Main | Dining Ro | 12 | 10 | |
| Room 2 | Main | Kitchen | 12.99 | 12.99 | |
| Room 3 | Main | Mud Room | 16.01 | 8.99 | Combined w/Laundry |
| Room 4 | Main | Bathroom | 4 | 4 | 2 Pc Bath |
| Room 5 | Main | Office | 10.99 | 10.99 | |
| Room 6 | Main | Foyer | 10.99 | 10 | Staircase |
| Room 7 | Main | Living Ro | 16.99 | 10 | |
| Room 8 | Second | Bedroom | 10 | 8.99 | |
| Room 9 | Second | Bedroom | 10 | 10 | |
| Room 10 | Second | Primary B | 10 | 14.01 | |
| Room 11 | Second | Bathroom | 8.99 | 10 | Combined w/Primary |
| Room 12 | Second | Bathroom | 8.99 | 10 | |
| Room 13 | Second | Bedroom | 10.99 | 8.99 | |
| Room 14 | Third | Recreatio | 12 | 20.01 | |
| Room 15 | Third | Other | 20.01 | 8 |
| Washroom Type | No. of Pieces | Level |
| Washroom Type 1 | 2 | Main |
| Washroom Type 2 | 4 | Second |
| Washroom Type 3 | 5 | Second |
| Washroom Type 4 | 2 | Third |
| Washroom Type 5 | 0 |
| Total Area: | 0.00 |
| Approximatly Age: | 100+ |
| Property Type: | Detached |
| Style: | 3-Storey |
| Exterior: | Brick |
| Garage Type: | None |
| Drive Parking Spaces: | 4 |
| Pool: | None |
| Approximatly Age: | 100+ |
| Approximatly Square Footage: | 2000-2500 |
| CAC Included: | N |
| Water Included: | N |
| Cabel TV Included: | N |
| Common Elements Included: | N |
| Heat Included: | N |
| Parking Included: | N |
| Condo Tax Included: | N |
| Building Insurance Included: | N |
| Fireplace/Stove: | N |
| Heat Type: | Forced Air |
| Central Air Conditioning: | Central Air |
| Central Vac: | N |
| Laundry Level: | Syste |
| Ensuite Laundry: | F |
| Elevator Lift: | False |
| Sewers: | Sewer |
| Utilities-Hydro: | Y |
$
%
Years
This calculator is for demonstration purposes only. Always consult a professional
financial advisor before making personal financial decisions.
| Although the information displayed is believed to be accurate, no warranties or representations are made of any kind. |
| RE/MAX ABSOLUTE REALTY INC. |
|
|

Asal Hoseini
Real Estate Professional
Dir:
647-804-0727
Bus:
905-997-3632
| Book Showing | Email a Friend |
Jump To:
At a Glance:
| Type: | Freehold - Detached |
| Area: | Renfrew |
| Municipality: | Arnprior |
| Neighbourhood: | 550 - Arnprior |
| Style: | 3-Storey |
| Approximate Age: | 100+ |
| Tax: | $3,937.89 |
| Beds: | 4 |
| Baths: | 4 |
| Fireplace: | N |
| Pool: | None |
Locatin Map:
Payment Calculator:

