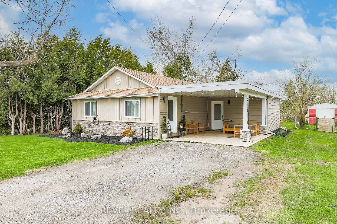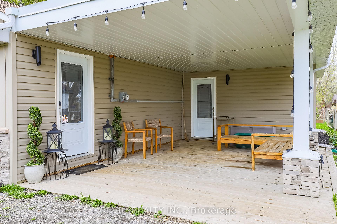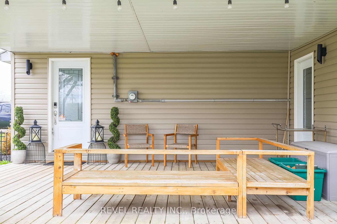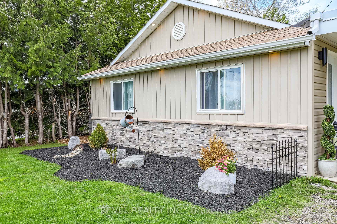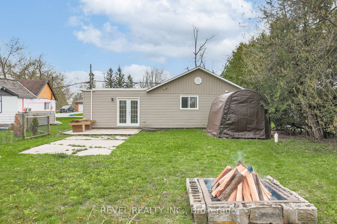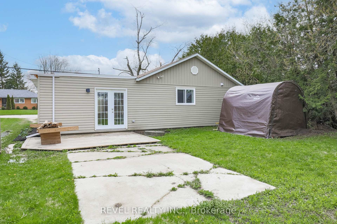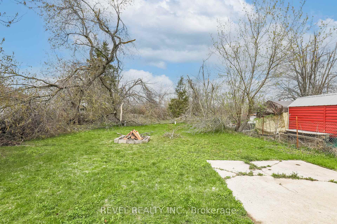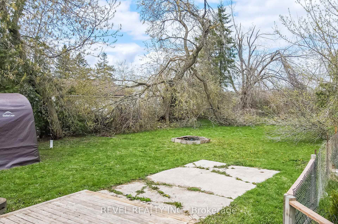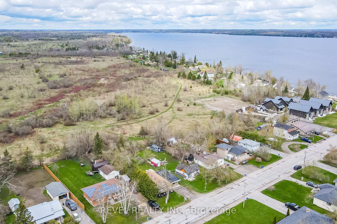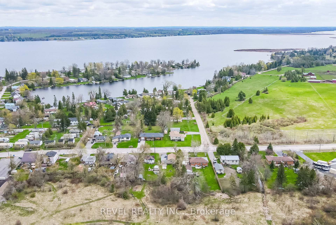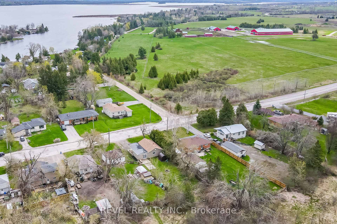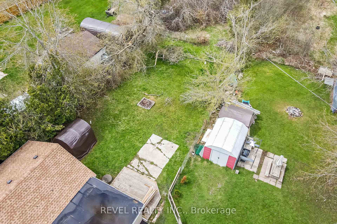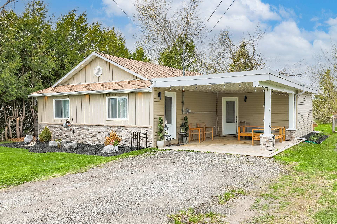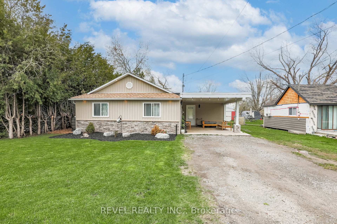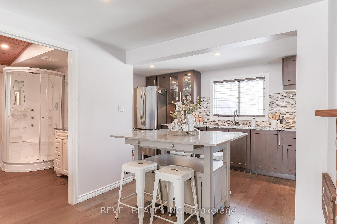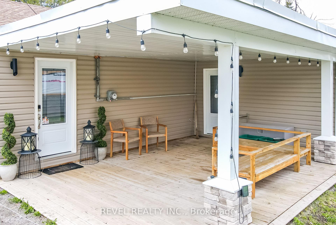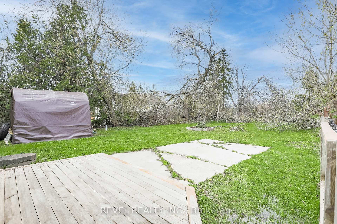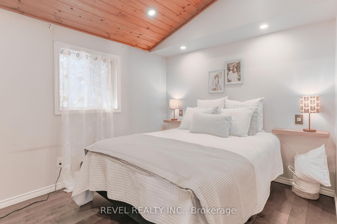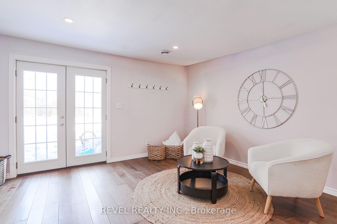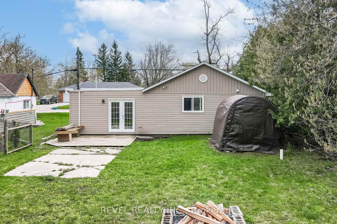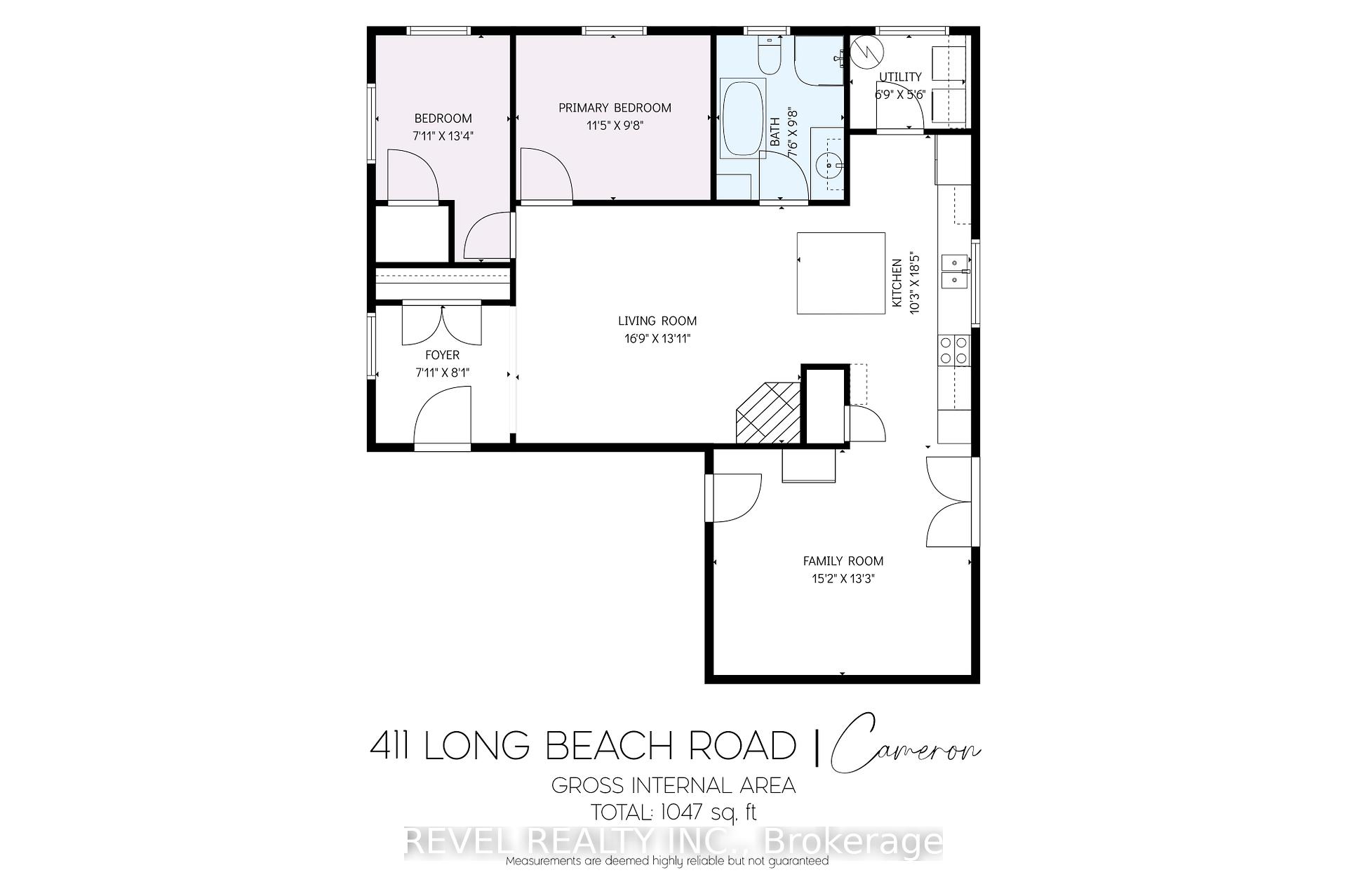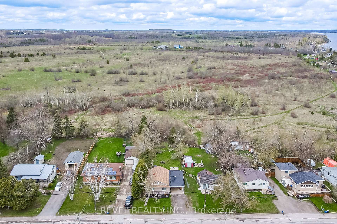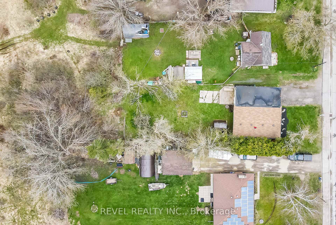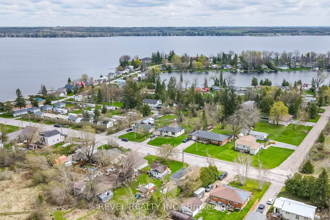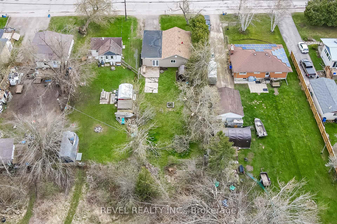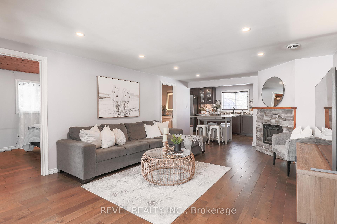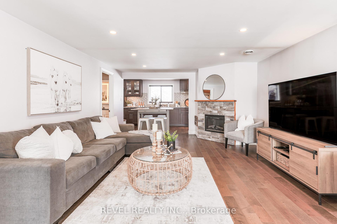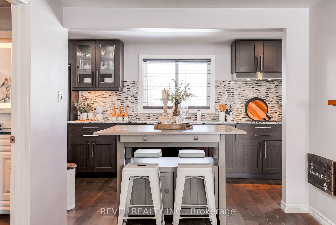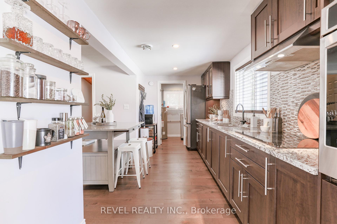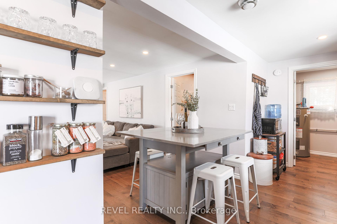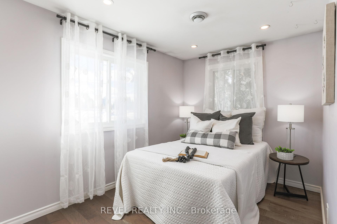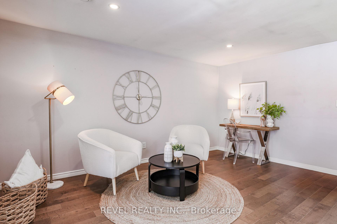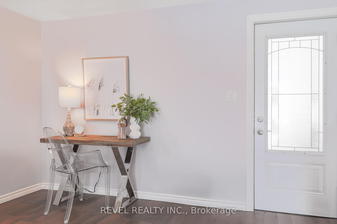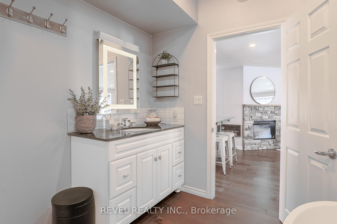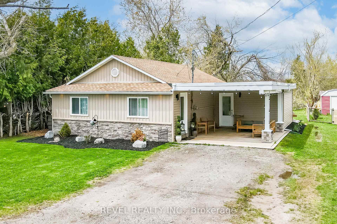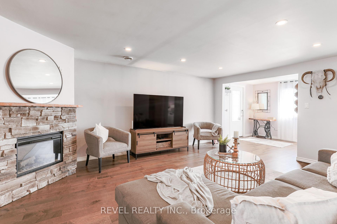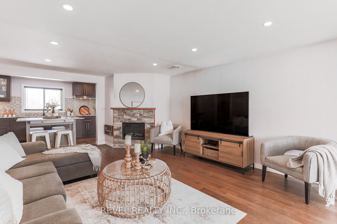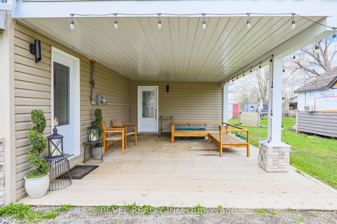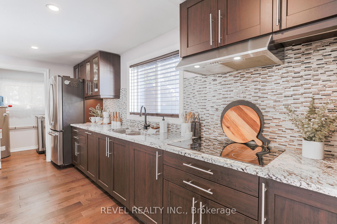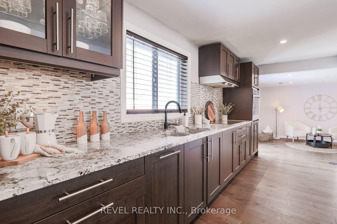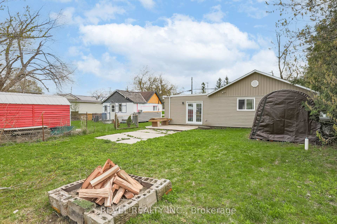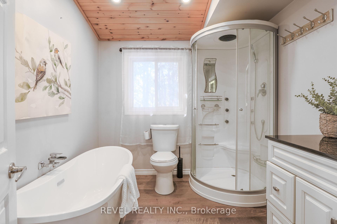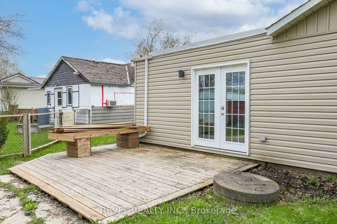$489,900
Available - For Sale
Listing ID: X12205241
411 LONG BEACH Road , Kawartha Lakes, K0M 1G0, Kawartha Lakes
| Located just footsteps from the shores of Sturgeon Lake, this fully renovated 2-bedroom, 1-bathroom bungalow is a true gem. Featuring beautiful hardwood flooring throughout, the stunning fireplace adds warmth and character to the space. The open-concept design boasts a chefs kitchen, complete with under-cabinet lighting, built-in appliances, and sleek granite countertops. Additional conveniences include main floor laundry and a gorgeous bathroom with a standalone shower and luxurious soaker tub. A bonus family room area provides extra living space and walks out to a charming patio and spacious backyard. The large yard backs onto scenic fields, offering privacy and tranquility, and the home is just steps away from the lake and boat launch. Conveniently located minutes from Lindsay and Fenelon Falls, this property is the perfect blend of comfort and nature. |
| Price | $489,900 |
| Taxes: | $2409.00 |
| Occupancy: | Owner |
| Address: | 411 LONG BEACH Road , Kawartha Lakes, K0M 1G0, Kawartha Lakes |
| Acreage: | < .50 |
| Directions/Cross Streets: | HWY 35 AND LONG BEACH RD |
| Rooms: | 5 |
| Bedrooms: | 2 |
| Bedrooms +: | 0 |
| Family Room: | T |
| Basement: | None |
| Level/Floor | Room | Length(ft) | Width(ft) | Descriptions | |
| Room 1 | Main | Foyer | 7.12 | 8.1 | |
| Room 2 | Main | Living Ro | 16.89 | 13.09 | |
| Room 3 | Main | Kitchen | 10.3 | 18.5 | |
| Room 4 | Main | Family Ro | 15.19 | 13.28 | |
| Room 5 | Main | Primary B | 11.48 | 9.81 | |
| Room 6 | Main | Bedroom 2 | 7.12 | 13.38 | |
| Room 7 | Main | Bathroom | 7.61 | 9.81 | 4 Pc Bath |
| Room 8 | Main | Utility R | 6.89 | 5.61 |
| Washroom Type | No. of Pieces | Level |
| Washroom Type 1 | 4 | Main |
| Washroom Type 2 | 0 | |
| Washroom Type 3 | 0 | |
| Washroom Type 4 | 0 | |
| Washroom Type 5 | 0 |
| Total Area: | 0.00 |
| Approximatly Age: | 51-99 |
| Property Type: | Detached |
| Style: | Bungalow |
| Exterior: | Vinyl Siding |
| Garage Type: | None |
| (Parking/)Drive: | Private Do |
| Drive Parking Spaces: | 4 |
| Park #1 | |
| Parking Type: | Private Do |
| Park #2 | |
| Parking Type: | Private Do |
| Pool: | None |
| Approximatly Age: | 51-99 |
| Approximatly Square Footage: | 700-1100 |
| Property Features: | Lake Access, School Bus Route |
| CAC Included: | N |
| Water Included: | N |
| Cabel TV Included: | N |
| Common Elements Included: | N |
| Heat Included: | N |
| Parking Included: | N |
| Condo Tax Included: | N |
| Building Insurance Included: | N |
| Fireplace/Stove: | Y |
| Heat Type: | Forced Air |
| Central Air Conditioning: | None |
| Central Vac: | N |
| Laundry Level: | Syste |
| Ensuite Laundry: | F |
| Elevator Lift: | False |
| Sewers: | Holding Tank |
| Utilities-Cable: | A |
| Utilities-Hydro: | Y |
$
%
Years
This calculator is for demonstration purposes only. Always consult a professional
financial advisor before making personal financial decisions.
| Although the information displayed is believed to be accurate, no warranties or representations are made of any kind. |
| REVEL REALTY INC. |
|
|

Asal Hoseini
Real Estate Professional
Dir:
647-804-0727
Bus:
905-997-3632
| Virtual Tour | Book Showing | Email a Friend |
Jump To:
At a Glance:
| Type: | Freehold - Detached |
| Area: | Kawartha Lakes |
| Municipality: | Kawartha Lakes |
| Neighbourhood: | Fenelon |
| Style: | Bungalow |
| Approximate Age: | 51-99 |
| Tax: | $2,409 |
| Beds: | 2 |
| Baths: | 1 |
| Fireplace: | Y |
| Pool: | None |
Locatin Map:
Payment Calculator:


