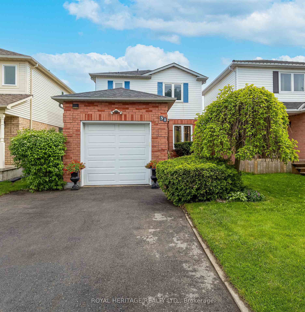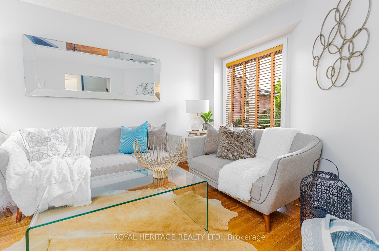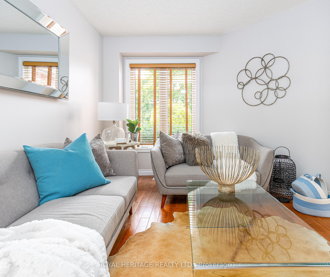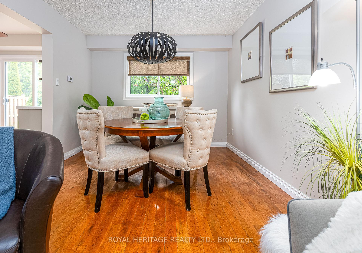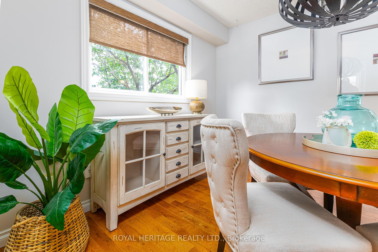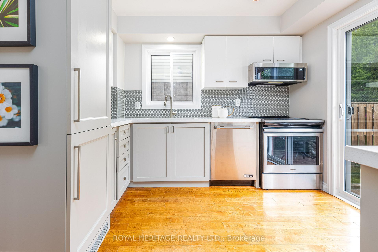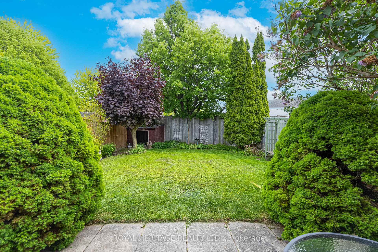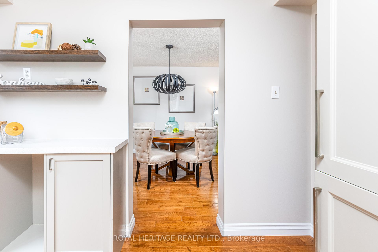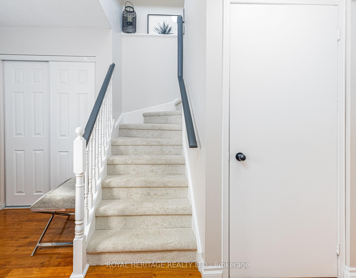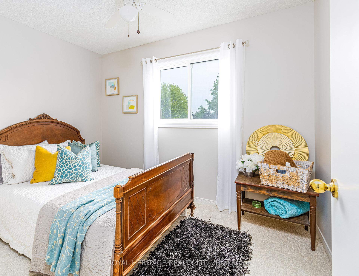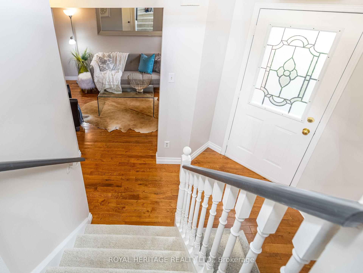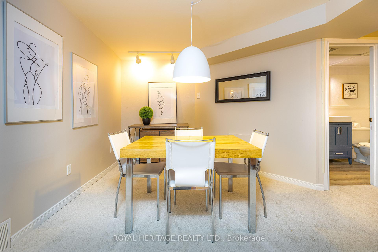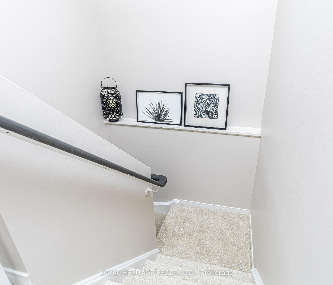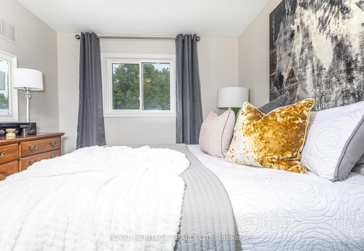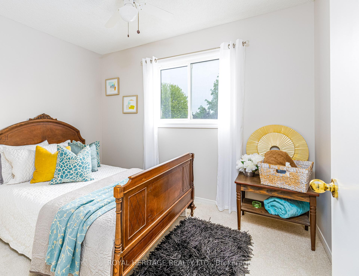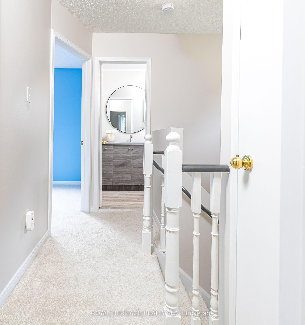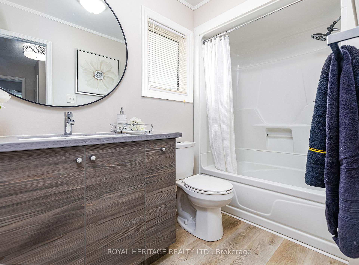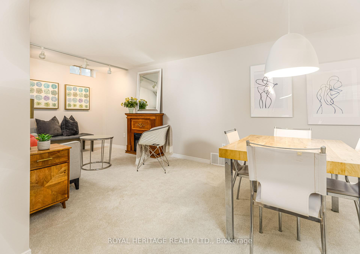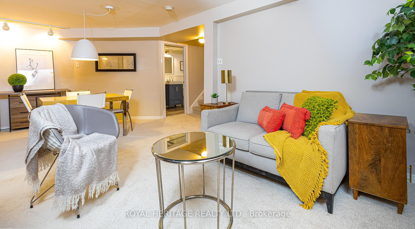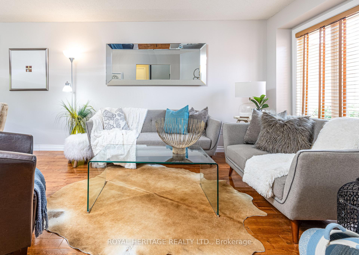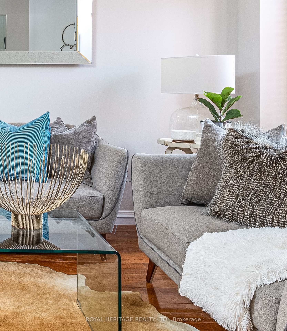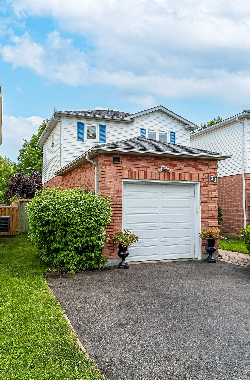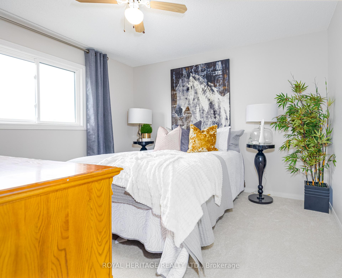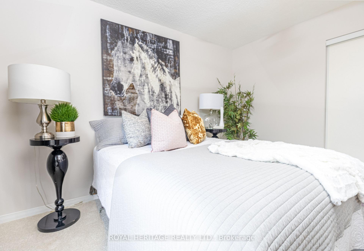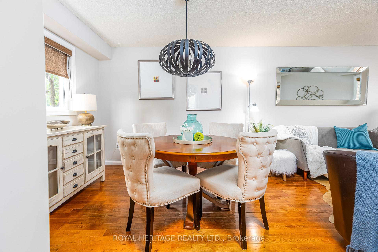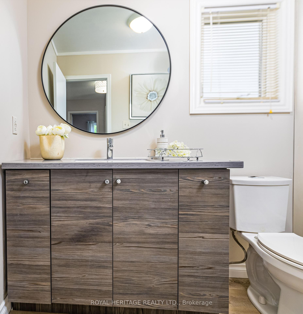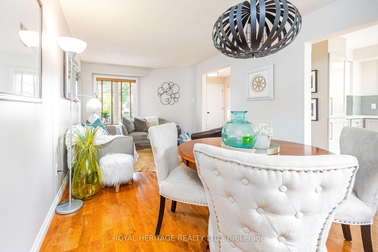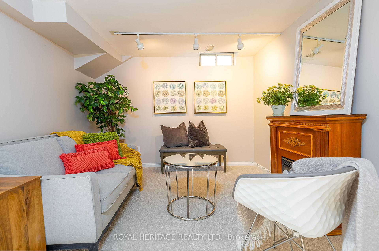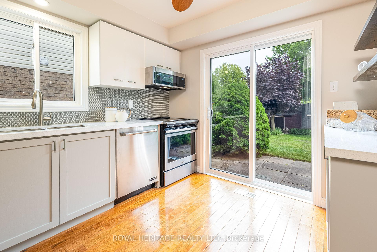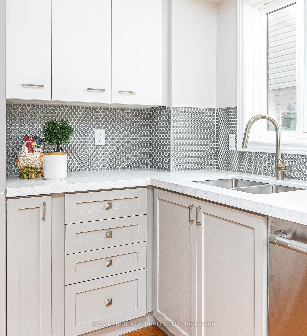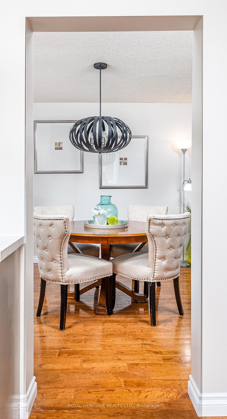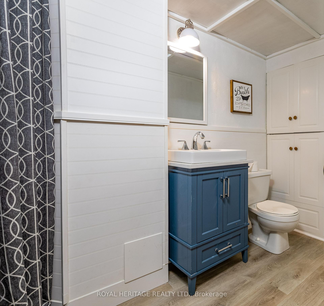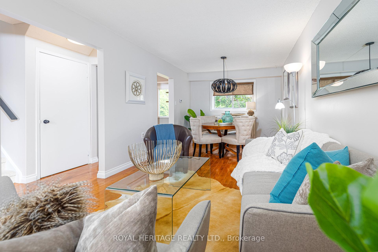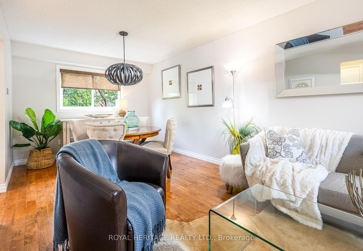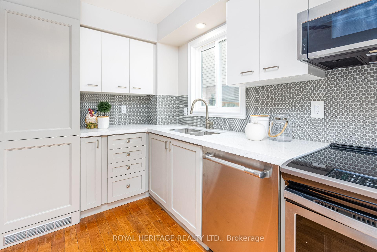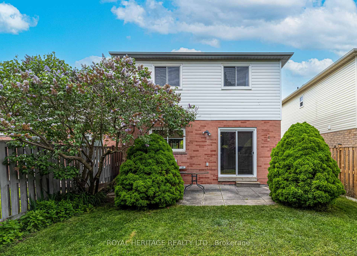$599,000
Available - For Sale
Listing ID: E12190832
31 Flaxman Aven , Clarington, L1C 4S5, Durham
| YOU GOTTA LIVE HERE in this recently upgraded and tastefully decorated 3 bedroom 2 bath home located just minutes from the quaint and charming downtown Bowmanville. The modernized kitchen features a cabinet paneled Miele fridge, Jennair dishwasher, flat-top slide in stove and slimline built in range, custom backsplash and granite top with a walk out to the private, mature garden. Recently professionally painted, newer broadloom and updated bathrooms leaves you with little to do but move in and enjoy. Plus a finished recroom with bath and laundry, 2 car parking and convenient garage access. And if location is everything; Bowmanville has everything to offer. Enjoy family walks along the Soper Creek trails just minutes away and fun days at the local Canadian Tire Mosport Race Park, Cedar Creek Park, Tyrone Village as well as Orchard's, Winery and wonderful restaurants and shopping. Also just minutes from all the amenities, the hospital & 401 access. NOTE: Basement bathroom shower has been plumbed and wired in but is to be completed. Sliding door installed 2025 |
| Price | $599,000 |
| Taxes: | $3753.81 |
| Assessment Year: | 2024 |
| Occupancy: | Vacant |
| Address: | 31 Flaxman Aven , Clarington, L1C 4S5, Durham |
| Directions/Cross Streets: | Concession/Mearns |
| Rooms: | 6 |
| Rooms +: | 1 |
| Bedrooms: | 3 |
| Bedrooms +: | 0 |
| Family Room: | F |
| Basement: | Full, Finished |
| Level/Floor | Room | Length(ft) | Width(ft) | Descriptions | |
| Room 1 | Main | Kitchen | 10.27 | 9.25 | Hardwood Floor, Granite Counters, Custom Backsplash |
| Room 2 | Main | Living Ro | 14.83 | 10.23 | Hardwood Floor, Large Window, Combined w/Dining |
| Room 3 | Main | Dining Ro | 10.23 | 7.54 | Hardwood Floor, Large Window, Combined w/Living |
| Room 4 | Second | Primary B | 11.81 | 11.81 | |
| Room 5 | Bedroom 2 | 11.15 | 8.23 | Broadloom | |
| Room 6 | Second | Bedroom 3 | 10.36 | 8.3 | |
| Room 7 | Basement | Recreatio | 22.04 | 10.3 | Broadloom, 3 Pc Bath |
| Washroom Type | No. of Pieces | Level |
| Washroom Type 1 | 4 | Second |
| Washroom Type 2 | 3 | Basement |
| Washroom Type 3 | 0 | |
| Washroom Type 4 | 0 | |
| Washroom Type 5 | 0 |
| Total Area: | 0.00 |
| Property Type: | Link |
| Style: | 2-Storey |
| Exterior: | Brick, Vinyl Siding |
| Garage Type: | Attached |
| (Parking/)Drive: | Private Do |
| Drive Parking Spaces: | 2 |
| Park #1 | |
| Parking Type: | Private Do |
| Park #2 | |
| Parking Type: | Private Do |
| Pool: | None |
| Approximatly Square Footage: | 700-1100 |
| CAC Included: | N |
| Water Included: | N |
| Cabel TV Included: | N |
| Common Elements Included: | N |
| Heat Included: | N |
| Parking Included: | N |
| Condo Tax Included: | N |
| Building Insurance Included: | N |
| Fireplace/Stove: | Y |
| Heat Type: | Forced Air |
| Central Air Conditioning: | Central Air |
| Central Vac: | N |
| Laundry Level: | Syste |
| Ensuite Laundry: | F |
| Sewers: | Sewer |
$
%
Years
This calculator is for demonstration purposes only. Always consult a professional
financial advisor before making personal financial decisions.
| Although the information displayed is believed to be accurate, no warranties or representations are made of any kind. |
| ROYAL HERITAGE REALTY LTD. |
|
|

Asal Hoseini
Real Estate Professional
Dir:
647-804-0727
Bus:
905-997-3632
| Virtual Tour | Book Showing | Email a Friend |
Jump To:
At a Glance:
| Type: | Freehold - Link |
| Area: | Durham |
| Municipality: | Clarington |
| Neighbourhood: | Bowmanville |
| Style: | 2-Storey |
| Tax: | $3,753.81 |
| Beds: | 3 |
| Baths: | 2 |
| Fireplace: | Y |
| Pool: | None |
Locatin Map:
Payment Calculator:

