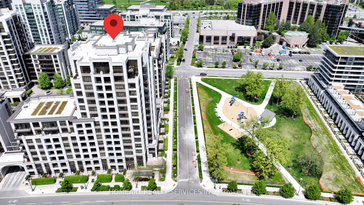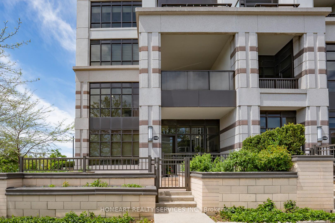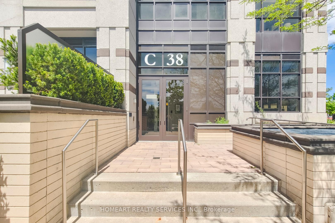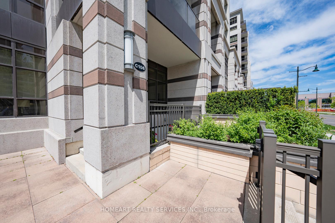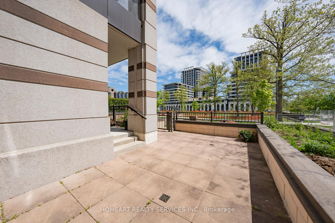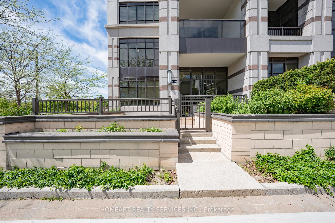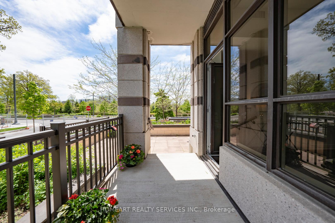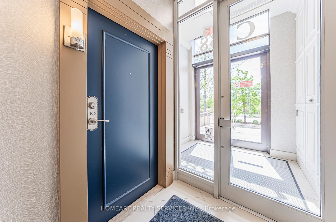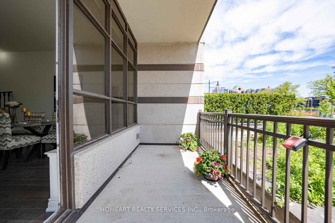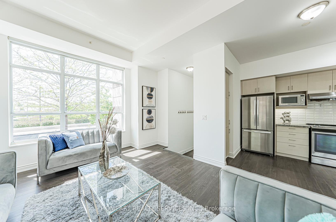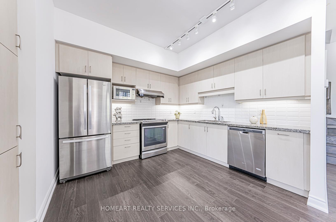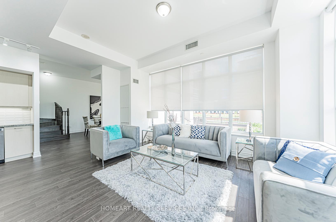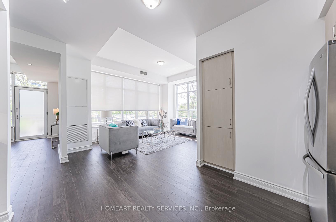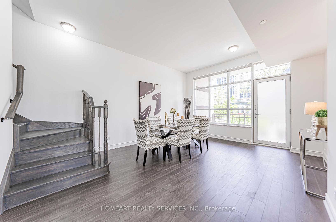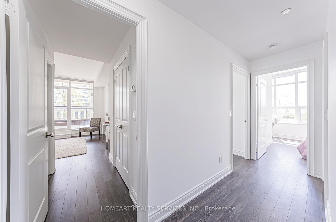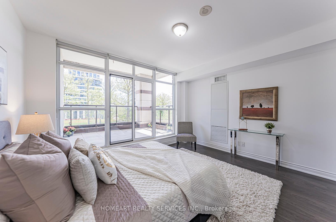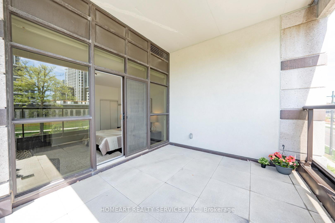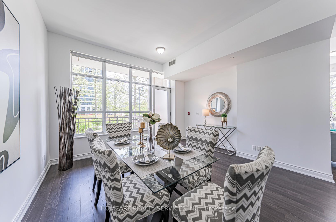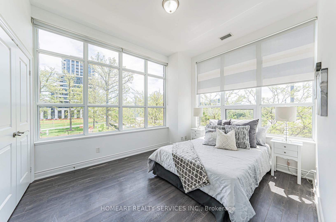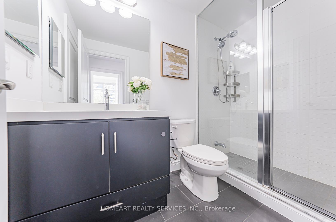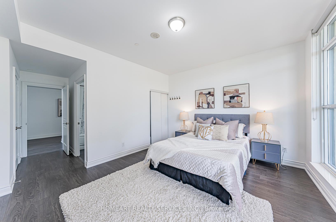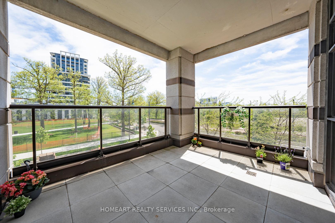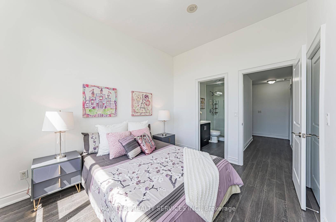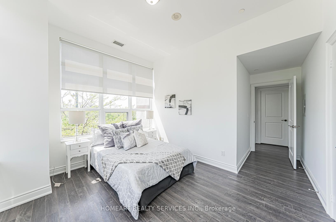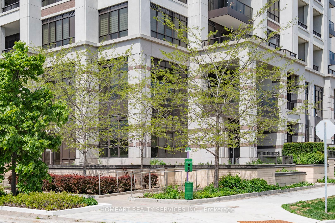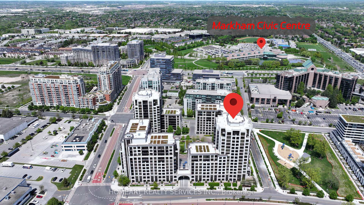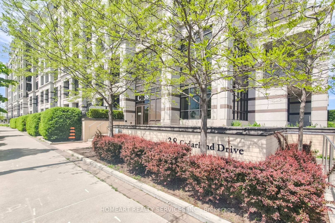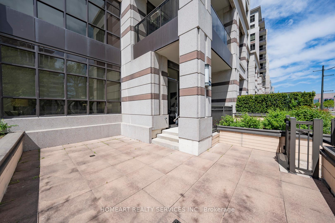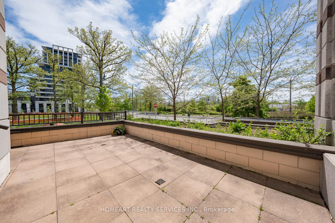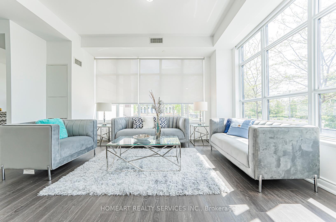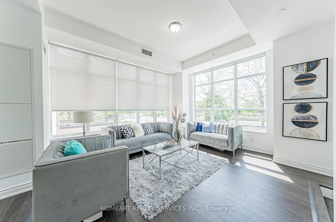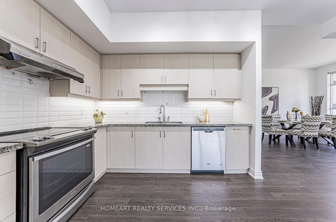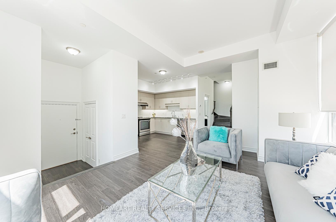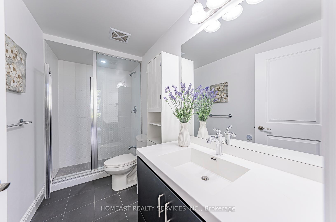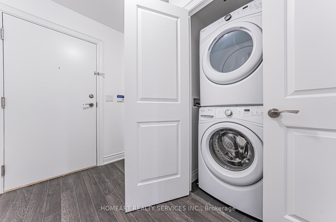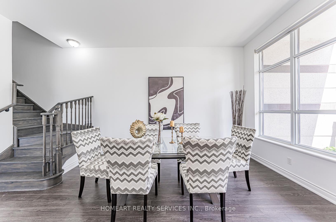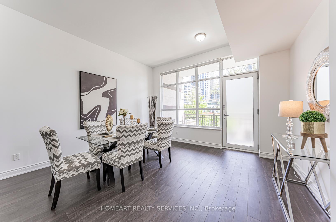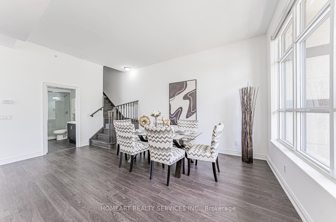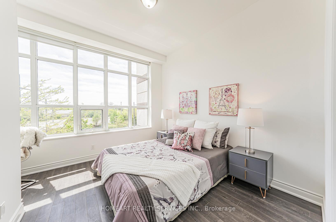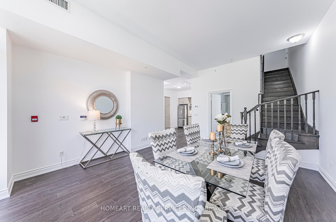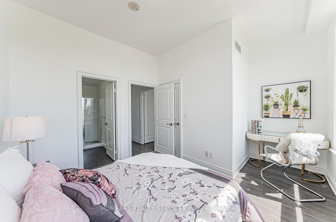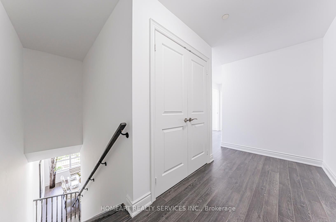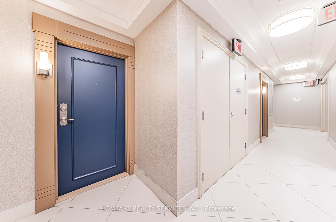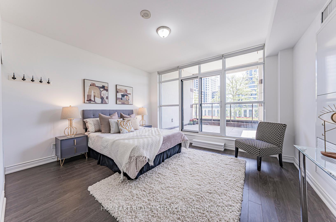$1,427,500
Available - For Sale
Listing ID: N12205228
38 Cedarland Driv , Markham, L6G 0G7, York
| Welcome To Charming & Prestigious Townhome in the Heart of Unionville Markham. This Luxury 2-Storey Townhome Has The Best Southeast Unobstructed View Right Into The Newly Built Park. The Unique Corner Placement Of This Townhome Offers Not One But **THREE Entrances**, With Walk-Out Front Patio Garden Overlooking The Park That No Other Units Can Match. A Rare & Convenient Feature Not Often Seen: This Townhome Has Enhanced Accessibility For The Entire Family With Elevator Access From Both 1st and 2nd Floor! Enjoy The Privacy Of A Townhome Along With All Amenities & 24H Security A Condominium Can Offer! With 3 Spacious Sun-Filled Bedrooms And A Large Terrace Overlooking The Park From The Master Bedroom, 3 Full Bathrooms Conveniently Located On Both Levels, Along With Its Impressive Open-Concept Layout, 10' High Smooth Ceiling & Large Windows, This Townhome Is Sure To Impress Just About Anyone. Just Mins To Exceptional Schools (Unionville HS) & York U, Hilton Hotel, Park, Shops, Restaurants, Community Center And Easy Access To 404, 407, VIVA & GO. |
| Price | $1,427,500 |
| Taxes: | $4462.00 |
| Occupancy: | Vacant |
| Address: | 38 Cedarland Driv , Markham, L6G 0G7, York |
| Postal Code: | L6G 0G7 |
| Province/State: | York |
| Directions/Cross Streets: | Warden / Hwy7 |
| Level/Floor | Room | Length(ft) | Width(ft) | Descriptions | |
| Room 1 | Ground | Living Ro | Laminate, Large Window, Combined w/Kitchen | ||
| Room 2 | Ground | Dining Ro | Laminate, Large Window, W/O To Patio | ||
| Room 3 | Ground | Kitchen | Stainless Steel Appl, Quartz Counter, Combined w/Living | ||
| Room 4 | Second | Primary B | 4 Pc Ensuite, Walk-In Closet(s), W/O To Terrace | ||
| Room 5 | Second | Bedroom 2 | Semi Ensuite, Walk-In Closet(s), Large Window | ||
| Room 6 | Second | Bedroom 3 | Large Window, His and Hers Closets |
| Washroom Type | No. of Pieces | Level |
| Washroom Type 1 | 4 | Main |
| Washroom Type 2 | 4 | Second |
| Washroom Type 3 | 0 | |
| Washroom Type 4 | 0 | |
| Washroom Type 5 | 0 |
| Total Area: | 0.00 |
| Approximatly Age: | 6-10 |
| Sprinklers: | Conc |
| Washrooms: | 3 |
| Heat Type: | Forced Air |
| Central Air Conditioning: | Central Air |
$
%
Years
This calculator is for demonstration purposes only. Always consult a professional
financial advisor before making personal financial decisions.
| Although the information displayed is believed to be accurate, no warranties or representations are made of any kind. |
| HOMEART REALTY SERVICES INC. |
|
|

Asal Hoseini
Real Estate Professional
Dir:
647-804-0727
Bus:
905-997-3632
| Book Showing | Email a Friend |
Jump To:
At a Glance:
| Type: | Com - Condo Townhouse |
| Area: | York |
| Municipality: | Markham |
| Neighbourhood: | Unionville |
| Style: | 2-Storey |
| Approximate Age: | 6-10 |
| Tax: | $4,462 |
| Maintenance Fee: | $752.83 |
| Beds: | 3 |
| Baths: | 3 |
| Fireplace: | N |
Locatin Map:
Payment Calculator:


