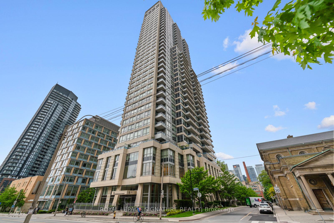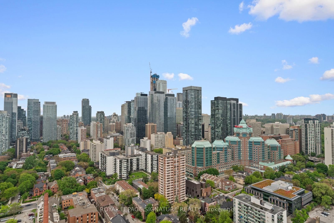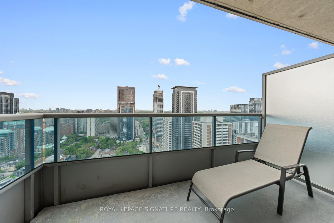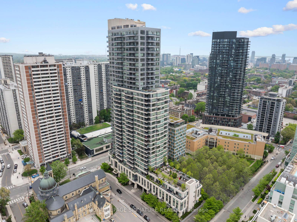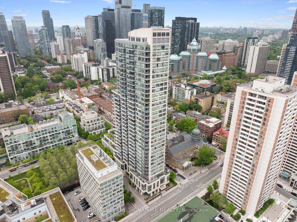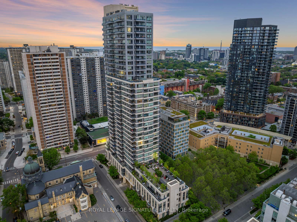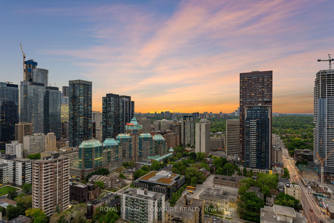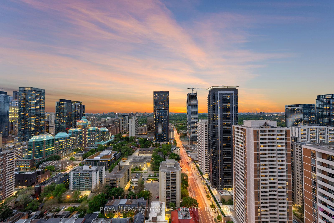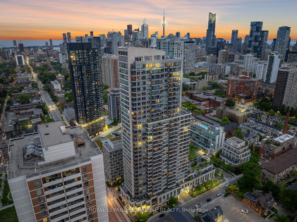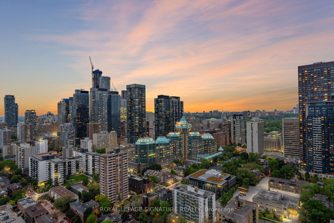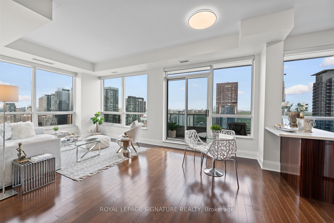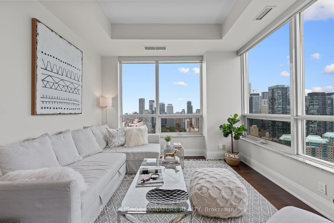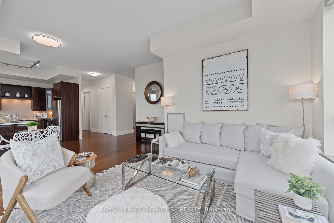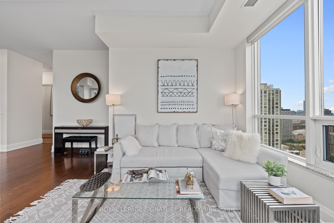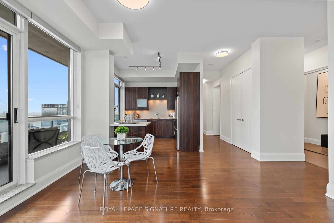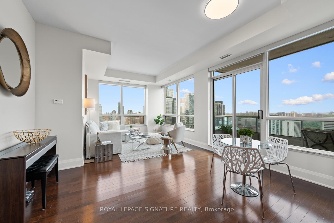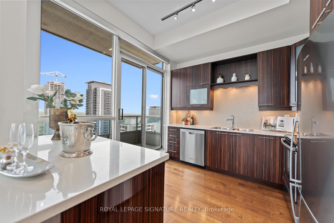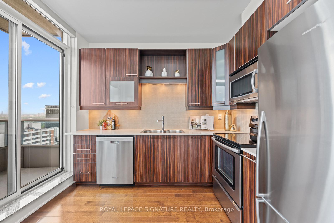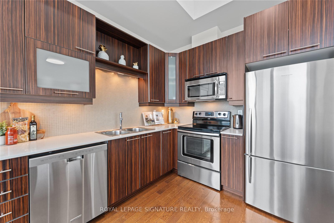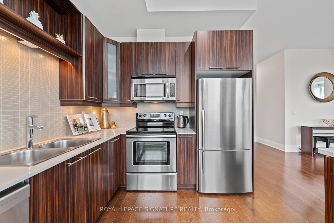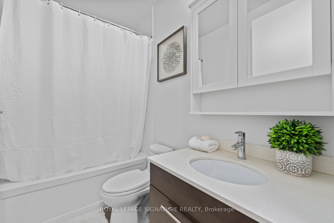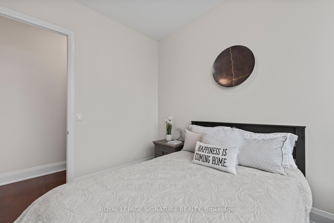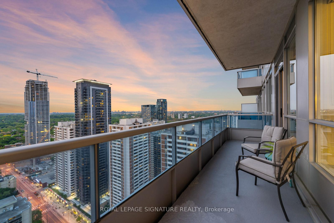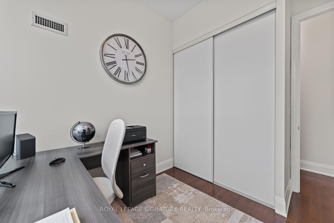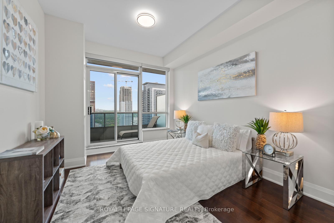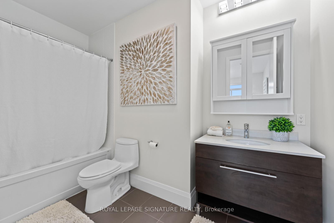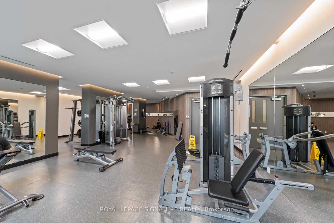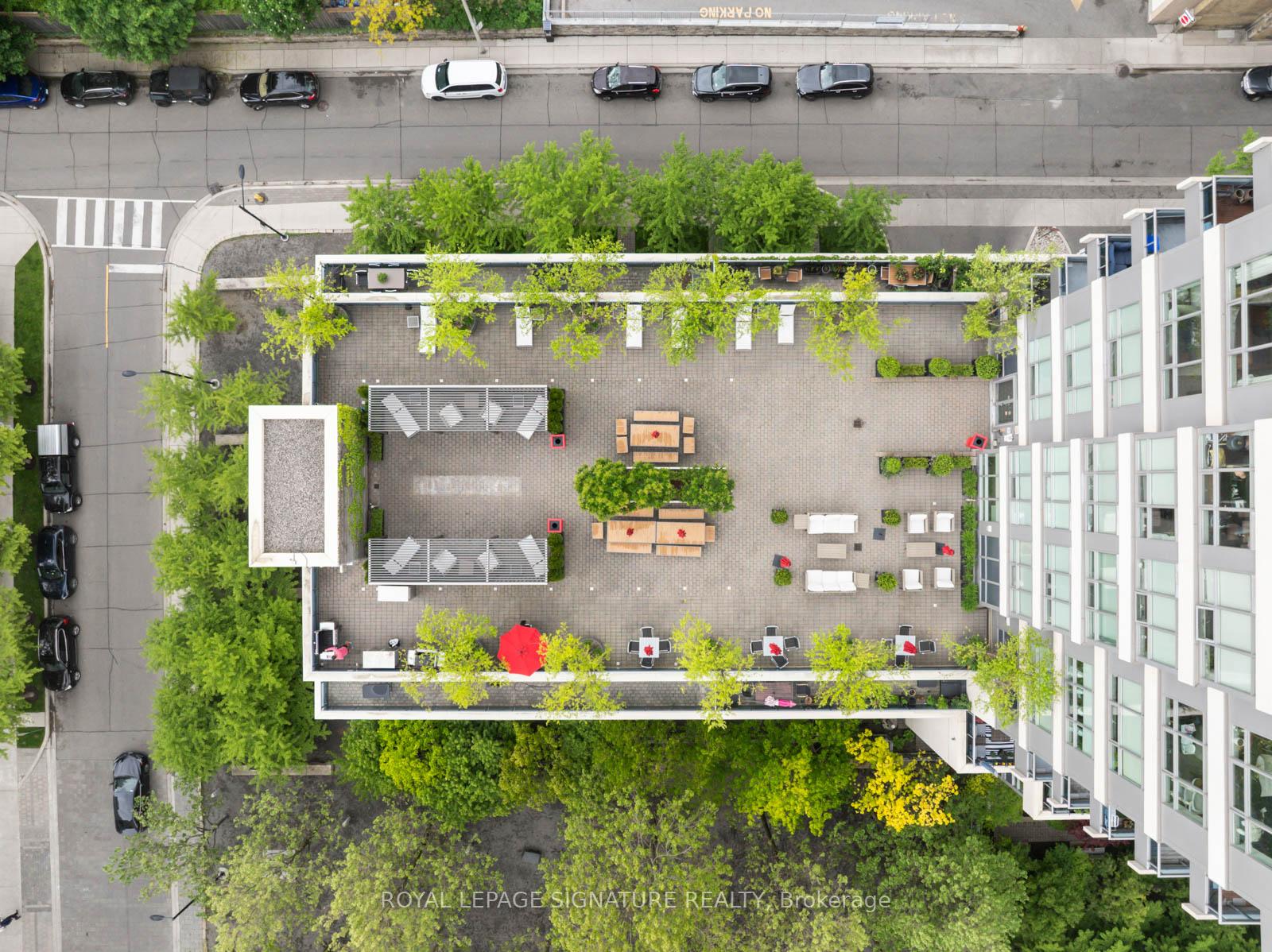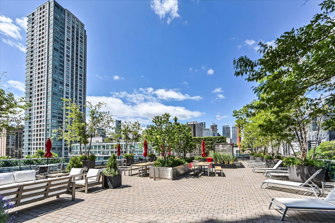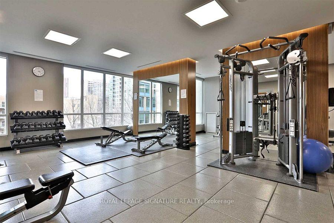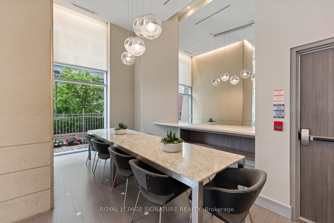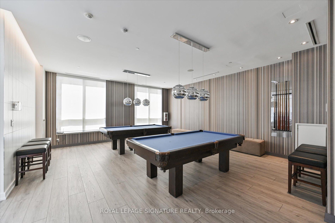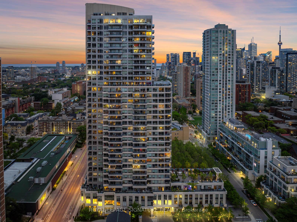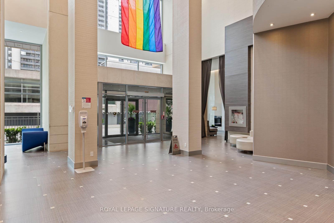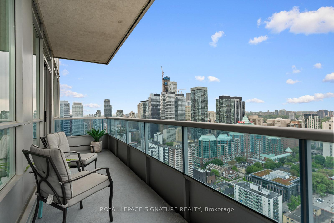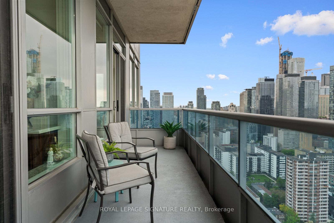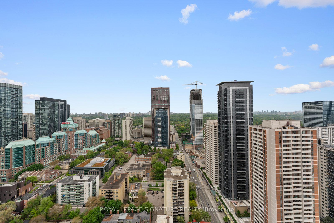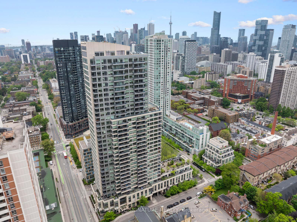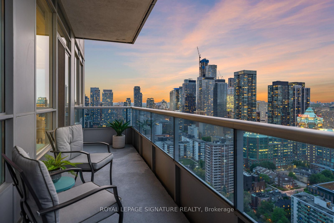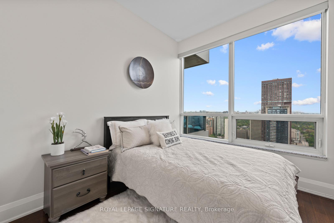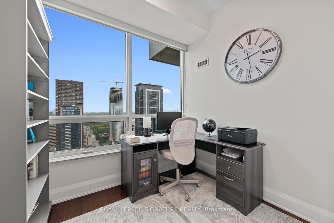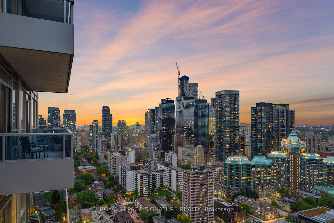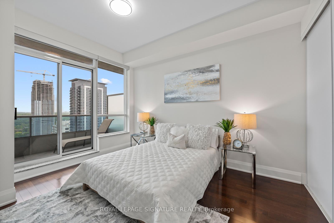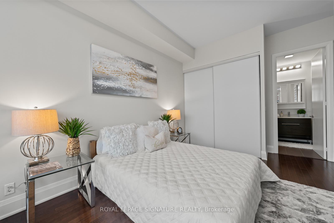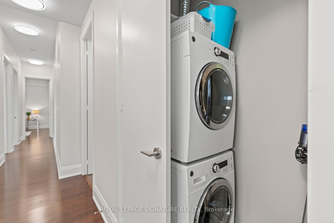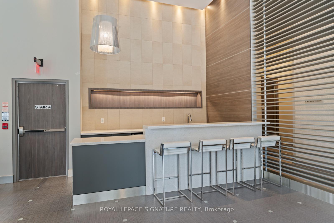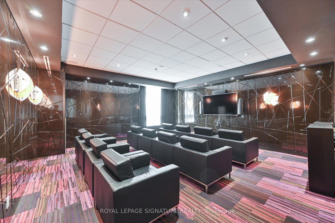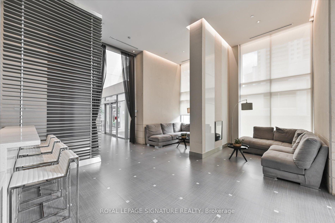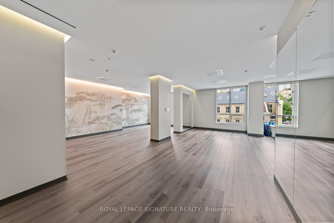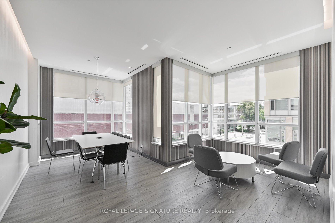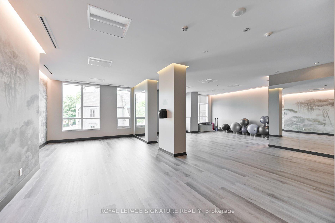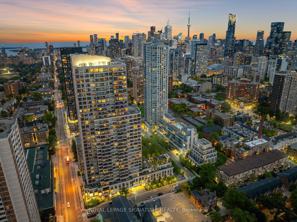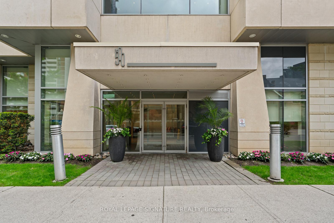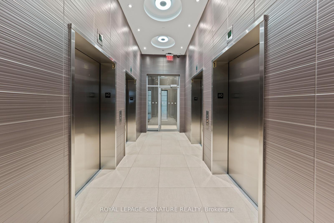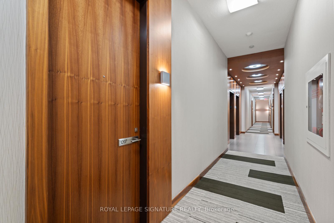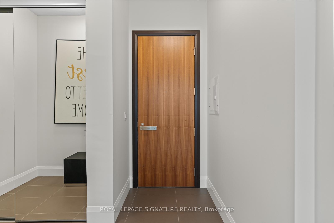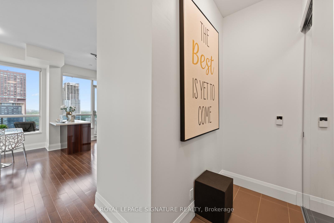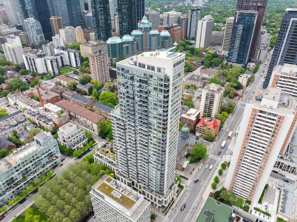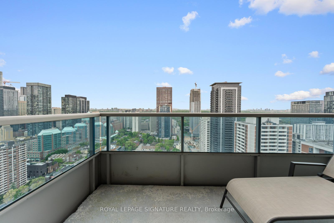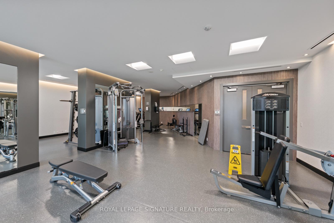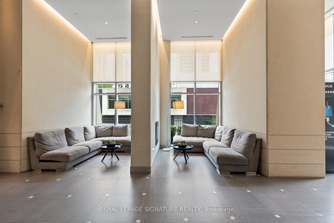$1,299,900
Available - For Sale
Listing ID: C12183854
500 Sherbourne Stre , Toronto, M4X 1L1, Toronto
| *Mansion in the Sky * Rare Executive Corner Suite Overlooking the Skyline of Toronto Trendy Neighbourhood* Elevate your lifestyle in this extra-large, lavish corner residence offering approximately 1,280 sq. ft. of refined interior space, perfectly complemented by two expansive balconies with unobstructed, panoramic views of Rosedale & Yorkville, and the iconic city skyline*This exclusive 3-bedroom or 2+1, 2-bathroom suite exudes sophistication with: Soaring 10-ft smooth ceilings Modern Kitchen with Extended Cabinets, Quartz Countertops & Stainless Steel Appliances Walls of glass flooding the space with natural light and showcasing breathtaking sunsets *Custom Closet organizers for functional storage *Two spa-inspired full bathrooms with premium finishes *A rare, extra-wide underground parking pace & bike rack in a secure, upscale setting*Generous storage for seamless, uncluttered living *Fantastic Location Nestled Between Bloor Street, Cabbagetown, and the Church/Wellesley Neighbourhood* Restaurants, Bars, Shopping, Parks, Rosedale Ravine, U of T, Ryerson(Metropolitan) University All Within a Short Walk (Walk Score of 97!!)*Fantastic Amenities: 24 Hrs Concierge, 2 Guest Suits, Gym, Yoga Studio, Party Room, Games Room, Theatre Room, Sauna, Lobby Lounge, An Opulent Rooftop Garden, BBQ Deck; Plus Communal Ev Chargers In The Parking Garage*Minutes Away to DVP, Gardiner Expressway, Allan Gardens, Yorkville**With luxury at every turn and a central location in the heart of Toronto's most convinient neighbourhoods, this is more than a residence, it's a statement** |
| Price | $1,299,900 |
| Taxes: | $5142.87 |
| Occupancy: | Owner |
| Address: | 500 Sherbourne Stre , Toronto, M4X 1L1, Toronto |
| Postal Code: | M4X 1L1 |
| Province/State: | Toronto |
| Directions/Cross Streets: | Sherbourne/Wellesley/Bloor |
| Level/Floor | Room | Length(ft) | Width(ft) | Descriptions | |
| Room 1 | Flat | Living Ro | 11.78 | 9.87 | Open Concept, Hardwood Floor, W/O To Balcony |
| Room 2 | Flat | Dining Ro | 14.37 | 11.35 | Open Concept, Hardwood Floor, Combined w/Living |
| Room 3 | Flat | Kitchen | 10.2 | 11.35 | Open Concept, Hardwood Floor, Window |
| Room 4 | Flat | Primary B | 15.97 | 11.25 | 4 Pc Ensuite, Hardwood Floor, Double Closet |
| Room 5 | Flat | Bedroom 2 | 10.2 | 9.18 | 4 Pc Bath, Hardwood Floor, Double Closet |
| Room 6 | Flat | Solarium | 10.2 | 9.02 | Picture Window, Hardwood Floor, Window |
| Washroom Type | No. of Pieces | Level |
| Washroom Type 1 | 4 | Flat |
| Washroom Type 2 | 0 | |
| Washroom Type 3 | 0 | |
| Washroom Type 4 | 0 | |
| Washroom Type 5 | 0 |
| Total Area: | 0.00 |
| Sprinklers: | Conc |
| Washrooms: | 2 |
| Heat Type: | Heat Pump |
| Central Air Conditioning: | Central Air |
$
%
Years
This calculator is for demonstration purposes only. Always consult a professional
financial advisor before making personal financial decisions.
| Although the information displayed is believed to be accurate, no warranties or representations are made of any kind. |
| ROYAL LEPAGE SIGNATURE REALTY |
|
|

Asal Hoseini
Real Estate Professional
Dir:
647-804-0727
Bus:
905-997-3632
| Virtual Tour | Book Showing | Email a Friend |
Jump To:
At a Glance:
| Type: | Com - Condo Apartment |
| Area: | Toronto |
| Municipality: | Toronto C08 |
| Neighbourhood: | North St. James Town |
| Style: | Apartment |
| Tax: | $5,142.87 |
| Maintenance Fee: | $1,084.94 |
| Beds: | 2+1 |
| Baths: | 2 |
| Fireplace: | N |
Locatin Map:
Payment Calculator:

