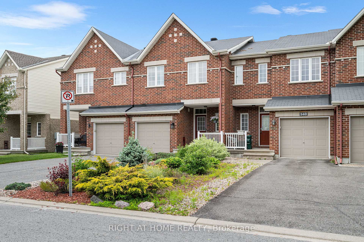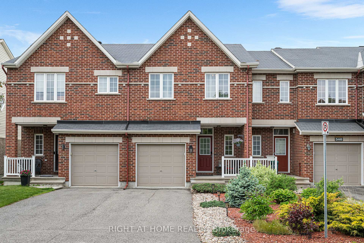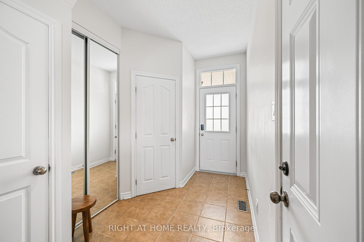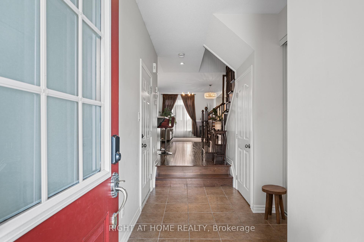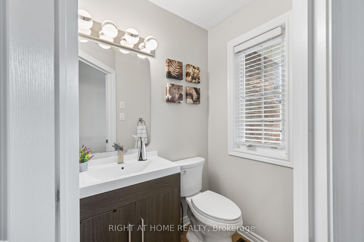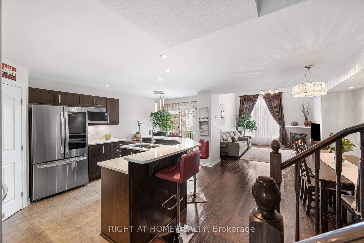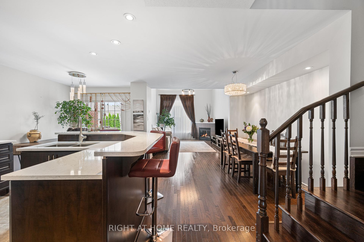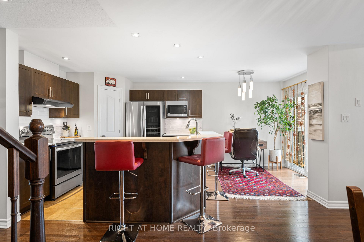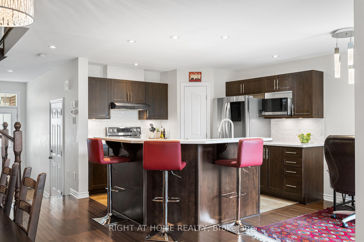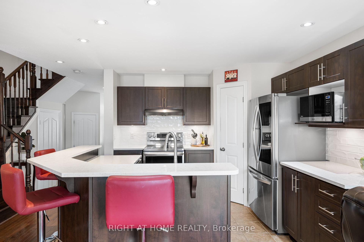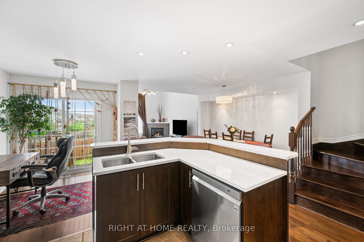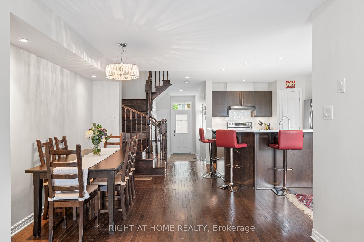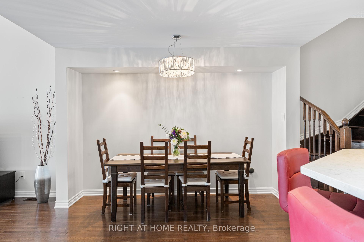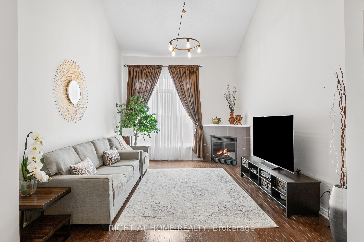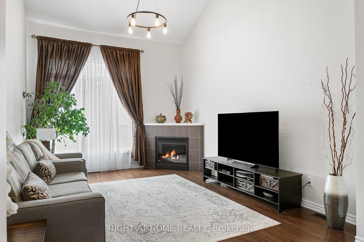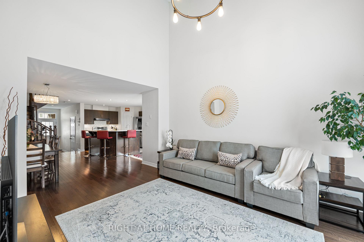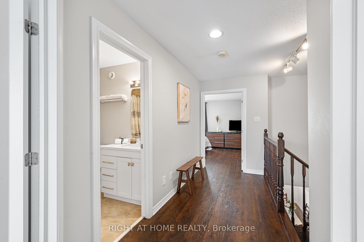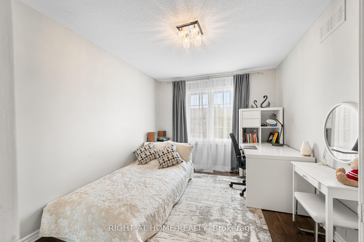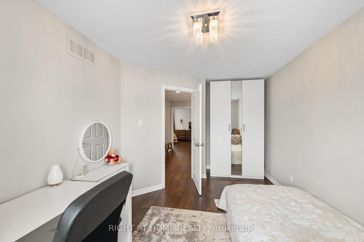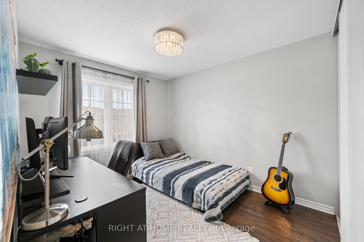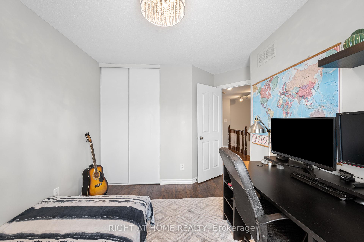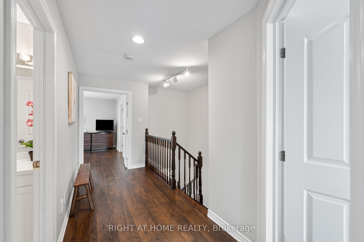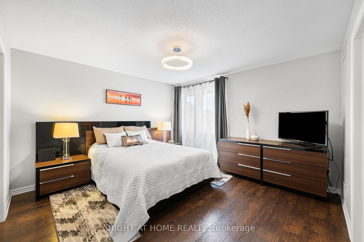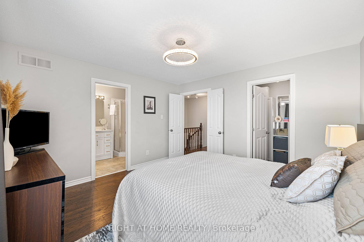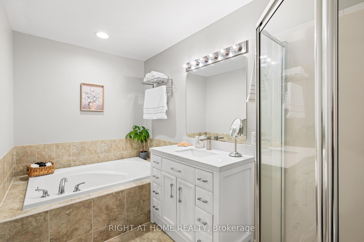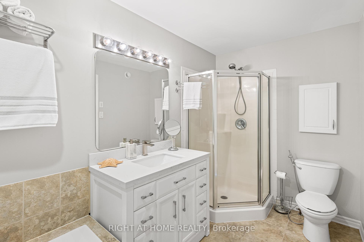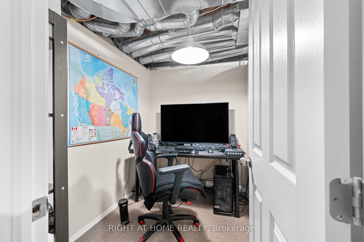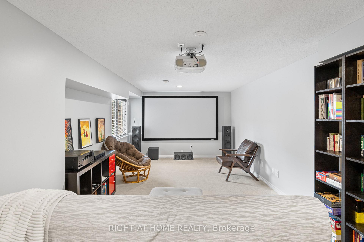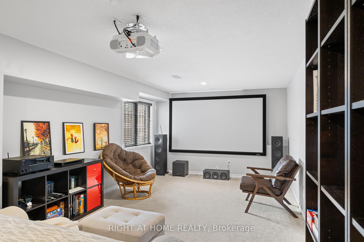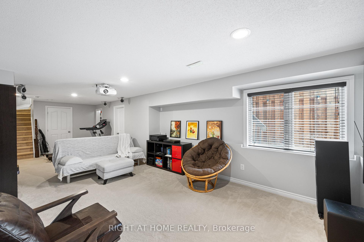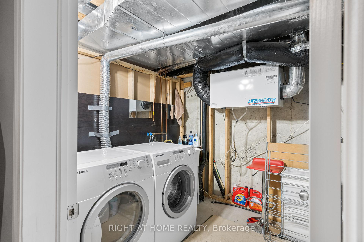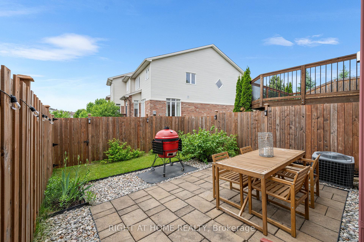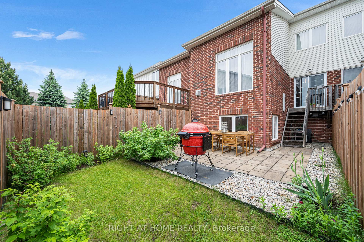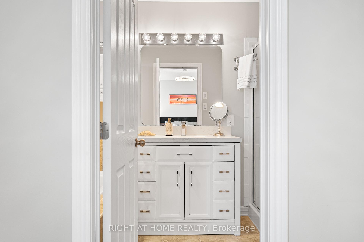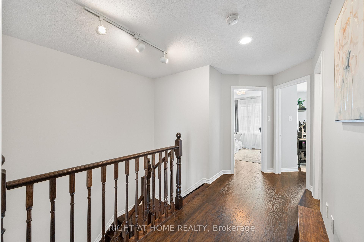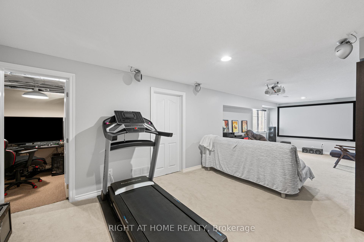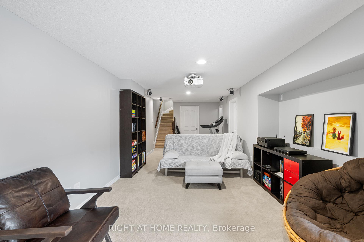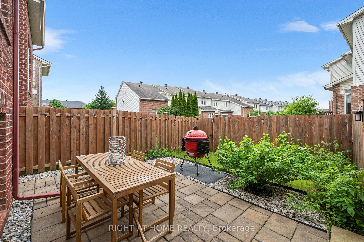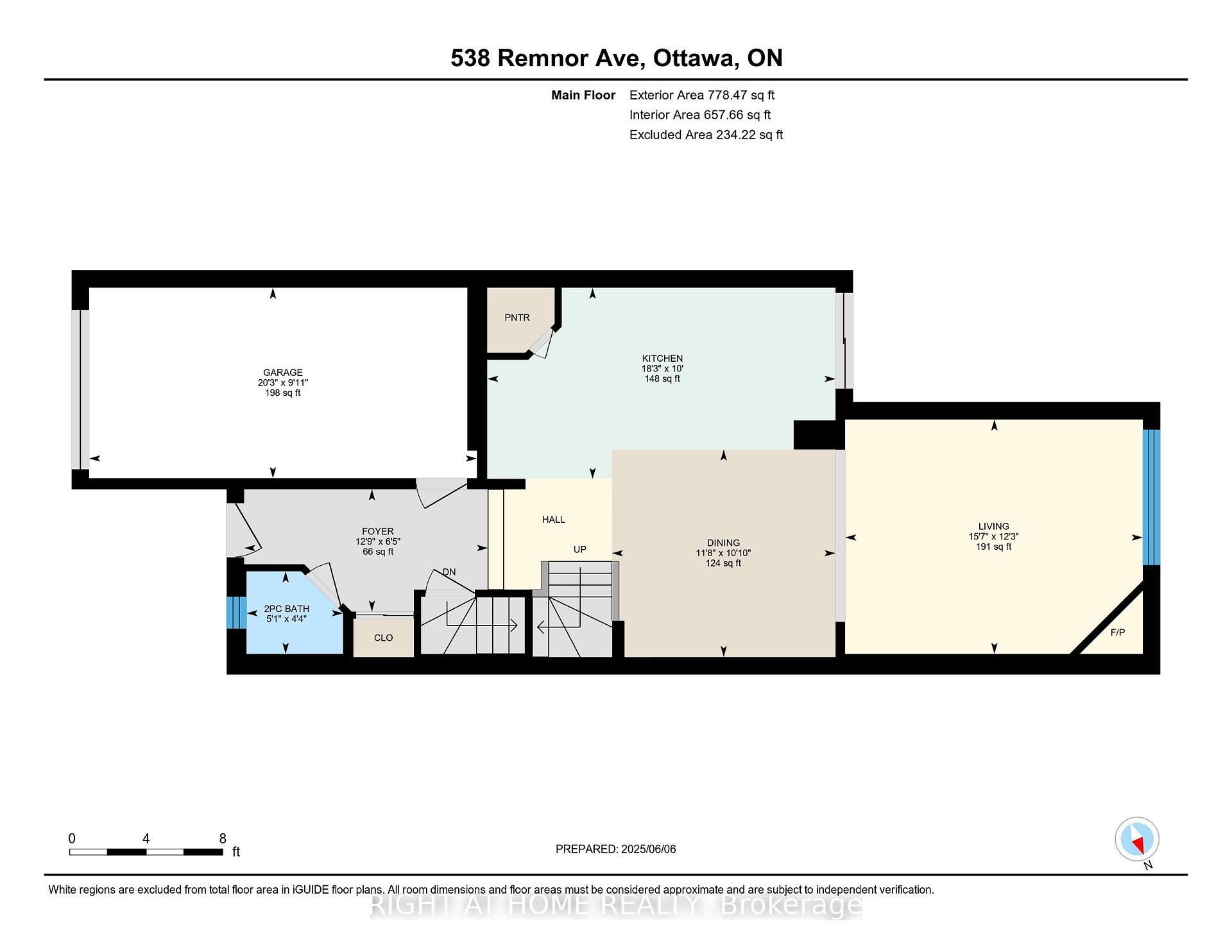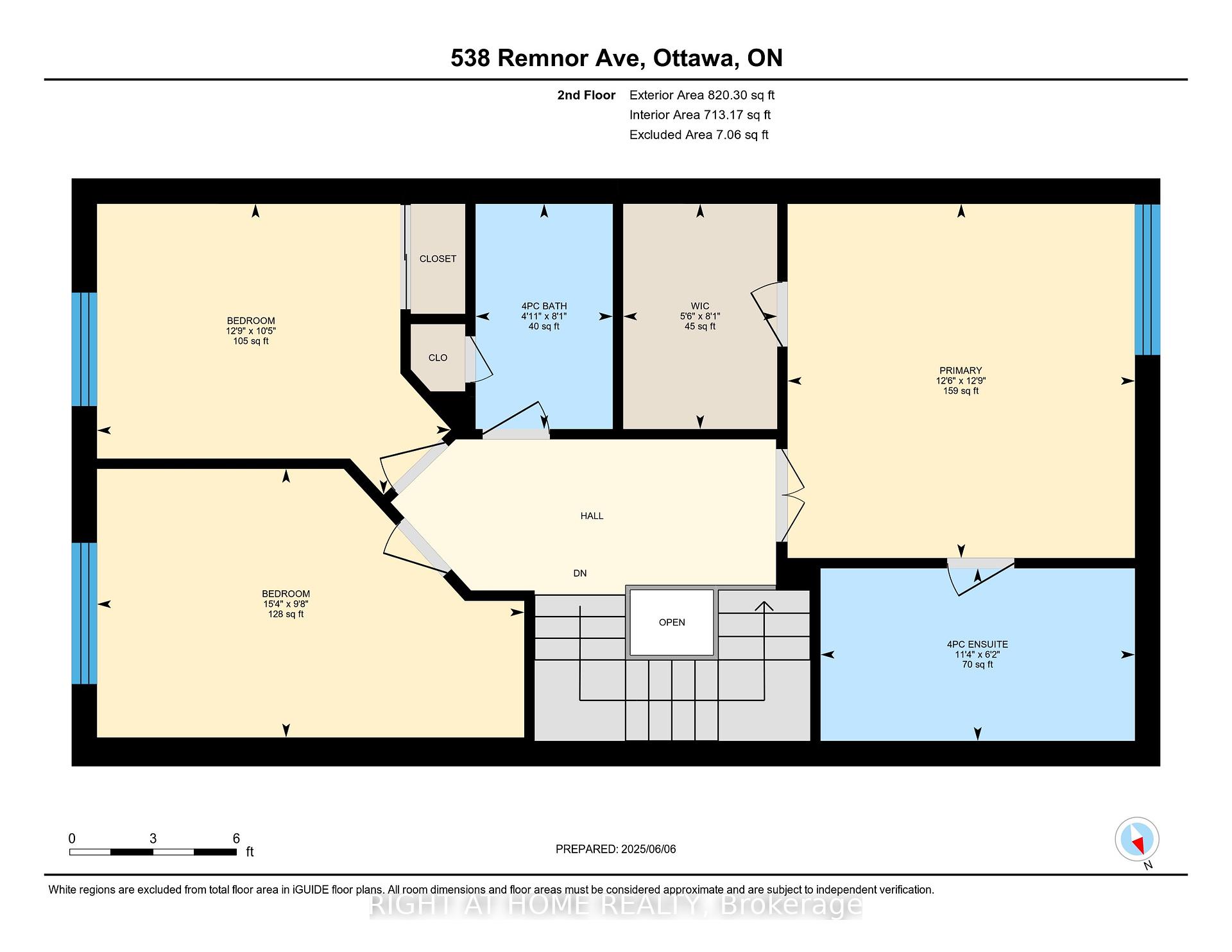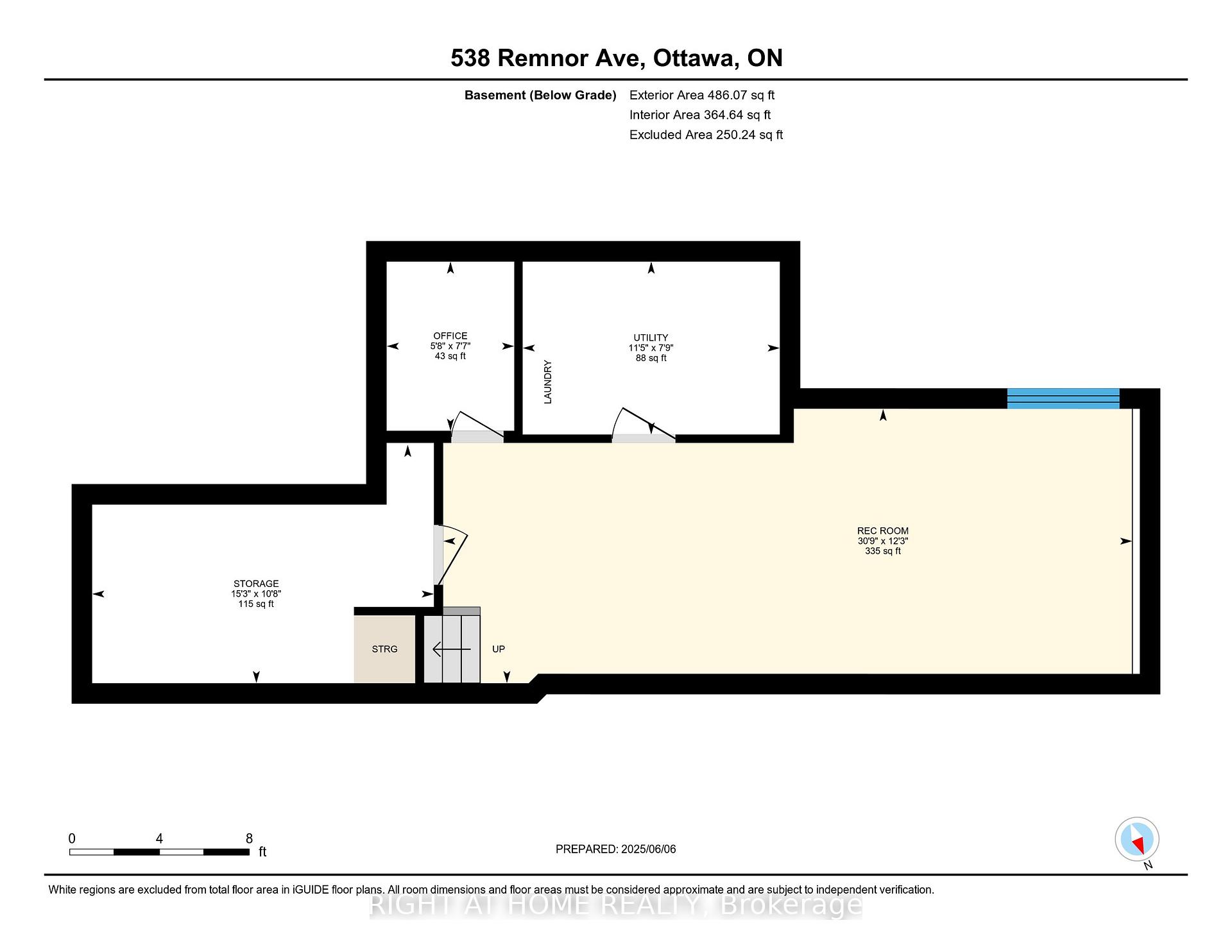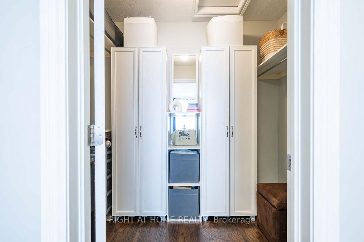$729,999
Available - For Sale
Listing ID: X12204212
538 Remnor Aven , Kanata, K2T 0A5, Ottawa
| Welcome to the much-loved 538 Remnor Ave -- a beautifully renovated 3-bedroom, 2.5-bathroom townhome in the heart of Kanata Lakes, perfect for relocating professionals, first-time buyers, and young families seeking top-rated schools, convenience, and value. This bright, open-concept Urbandale layout features soaring ceilings and large windows in the living room with an unobstructed view on the main level. Enjoy a stylish kitchen with quartz countertops and LG stainless steel appliances (both 2023), island seating, and a pantry. The elegant dining and living area with hardwood flooring and a cozy gas fireplace is ideal for entertaining or relaxing. A hardwood staircase leads you to the second floor where you will find premium laminate flooring throughout, a spacious primary bedroom with an ensuite (newer marble vanity) and a large walk-in closet, plus two additional sunny bedrooms and a full bath with updated fixtures. The fully finished lookout basement offers flexible space for a home office, gym, or your own movie theatre and includes a rough-in for a future bathroom. A huge bonus is a fully fenced and beautifully landscaped backyard. Low-maintenance front and backyard is perfect for summer evenings. There is also a 2-car driveway parking and 1-car garage with easy-care plastic flooring. Located a few minutes from Kanata North Tech Park, Centrum, DND, highway access and public transit. Walk to parks, Beaverbrook pond, Kowloon plaza. WEJ and Earl of March schools! This is your chance to own a turnkey home in one of Ottawa's most sought-after neighbourhoods. Don't miss it! |
| Price | $729,999 |
| Taxes: | $4716.00 |
| Occupancy: | Owner |
| Address: | 538 Remnor Aven , Kanata, K2T 0A5, Ottawa |
| Directions/Cross Streets: | Kanata ave. and Keyrock Dr. |
| Rooms: | 6 |
| Rooms +: | 1 |
| Bedrooms: | 3 |
| Bedrooms +: | 0 |
| Family Room: | F |
| Basement: | Full, Finished |
| Level/Floor | Room | Length(ft) | Width(ft) | Descriptions | |
| Room 1 | Main | Living Ro | 15.55 | 12.23 | Fireplace, Hardwood Floor, Cathedral Ceiling(s) |
| Room 2 | Main | Dining Ro | 11.71 | 10.86 | Combined w/Living, Hardwood Floor |
| Room 3 | Main | Kitchen | 18.2 | 10 | Breakfast Area, Pantry, Centre Island |
| Room 4 | Main | Foyer | 12.76 | 6.4 | Ceramic Floor, Mirrored Closet |
| Room 5 | Main | Powder Ro | 5.05 | 4.26 | Window, 2 Pc Bath |
| Room 6 | Second | Primary B | 12.76 | 12.46 | Laminate, Overlooks Backyard |
| Room 7 | Second | Bathroom | 11.32 | 6.23 | 4 Pc Ensuite |
| Room 8 | Second | Other | 8.1 | 5.54 | Walk-In Closet(s), Large Closet |
| Room 9 | Second | Bedroom 2 | 15.38 | 9.68 | Laminate |
| Room 10 | Second | Bedroom 3 | 12.73 | 10.43 | Laminate |
| Room 11 | Second | Bathroom | 8.1 | 4.95 | Ceramic Floor |
| Room 12 | Lower | Recreatio | 30.7 | 12.23 | Above Grade Window |
| Room 13 | Lower | Utility R | 11.45 | 7.71 | Combined w/Laundry |
| Room 14 | Lower | Other | 7.54 | 5.67 | |
| Room 15 | Lower | Other | 15.22 | 10.63 |
| Washroom Type | No. of Pieces | Level |
| Washroom Type 1 | 4 | Second |
| Washroom Type 2 | 2 | Main |
| Washroom Type 3 | 0 | |
| Washroom Type 4 | 0 | |
| Washroom Type 5 | 0 |
| Total Area: | 0.00 |
| Approximatly Age: | 6-15 |
| Property Type: | Att/Row/Townhouse |
| Style: | 2-Storey |
| Exterior: | Brick, Vinyl Siding |
| Garage Type: | Attached |
| (Parking/)Drive: | Inside Ent |
| Drive Parking Spaces: | 2 |
| Park #1 | |
| Parking Type: | Inside Ent |
| Park #2 | |
| Parking Type: | Inside Ent |
| Park #3 | |
| Parking Type: | Front Yard |
| Pool: | None |
| Other Structures: | Fence - Full |
| Approximatly Age: | 6-15 |
| Approximatly Square Footage: | 1500-2000 |
| Property Features: | Fenced Yard, Public Transit |
| CAC Included: | N |
| Water Included: | N |
| Cabel TV Included: | N |
| Common Elements Included: | N |
| Heat Included: | N |
| Parking Included: | N |
| Condo Tax Included: | N |
| Building Insurance Included: | N |
| Fireplace/Stove: | Y |
| Heat Type: | Forced Air |
| Central Air Conditioning: | Central Air |
| Central Vac: | Y |
| Laundry Level: | Syste |
| Ensuite Laundry: | F |
| Elevator Lift: | False |
| Sewers: | Sewer |
| Utilities-Cable: | A |
| Utilities-Hydro: | Y |
$
%
Years
This calculator is for demonstration purposes only. Always consult a professional
financial advisor before making personal financial decisions.
| Although the information displayed is believed to be accurate, no warranties or representations are made of any kind. |
| RIGHT AT HOME REALTY |
|
|

Asal Hoseini
Real Estate Professional
Dir:
647-804-0727
Bus:
905-997-3632
| Virtual Tour | Book Showing | Email a Friend |
Jump To:
At a Glance:
| Type: | Freehold - Att/Row/Townhouse |
| Area: | Ottawa |
| Municipality: | Kanata |
| Neighbourhood: | 9007 - Kanata - Kanata Lakes/Heritage Hills |
| Style: | 2-Storey |
| Approximate Age: | 6-15 |
| Tax: | $4,716 |
| Beds: | 3 |
| Baths: | 3 |
| Fireplace: | Y |
| Pool: | None |
Locatin Map:
Payment Calculator:

