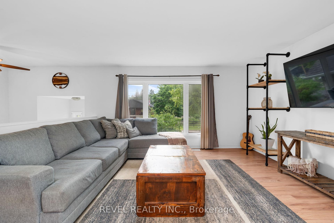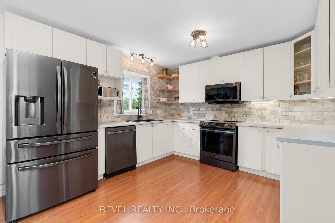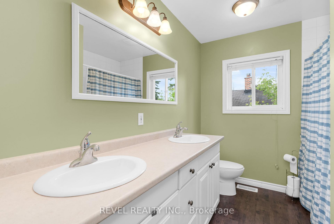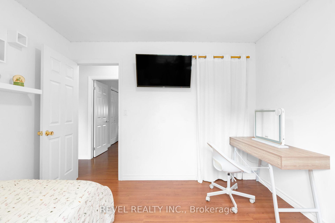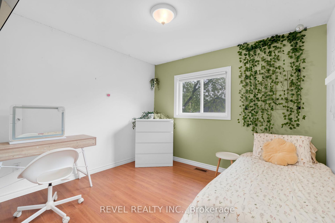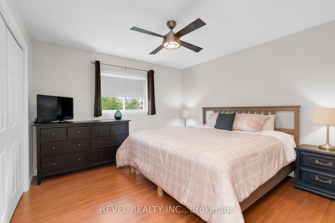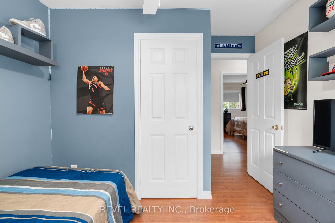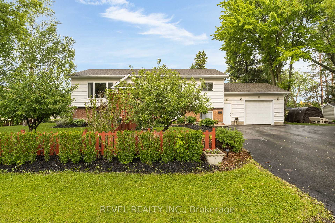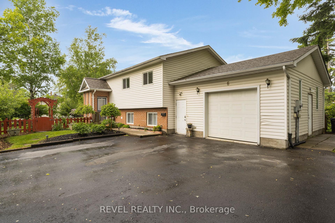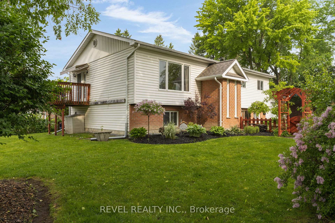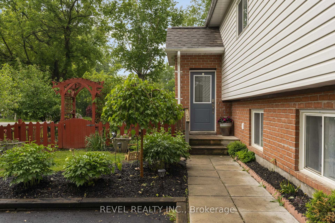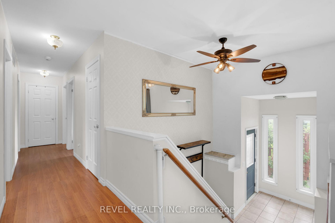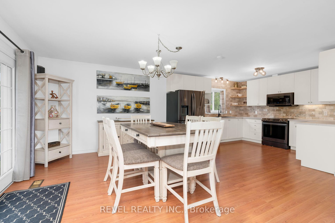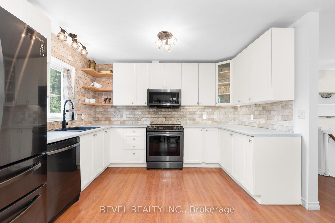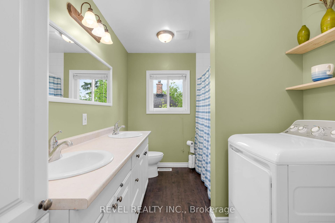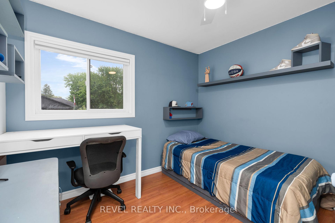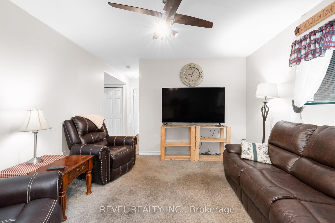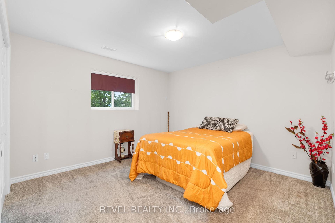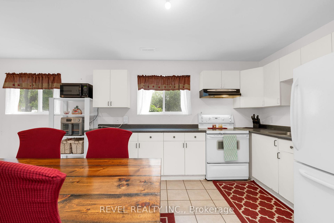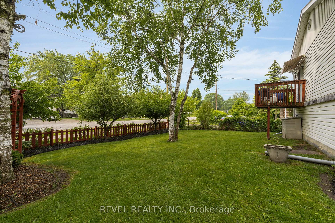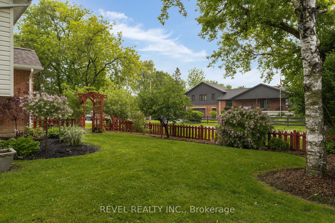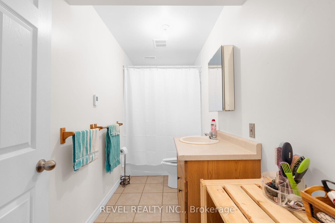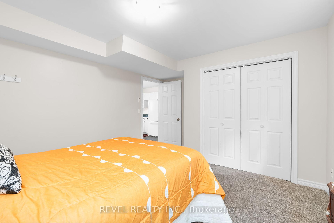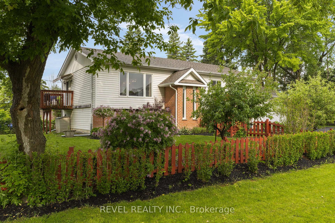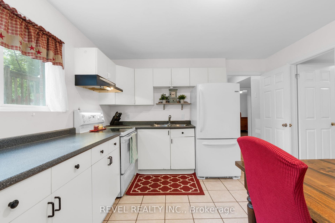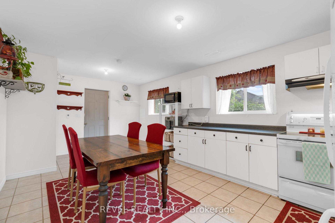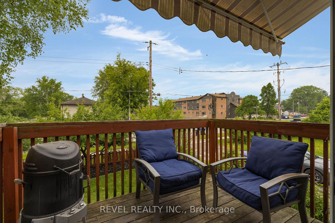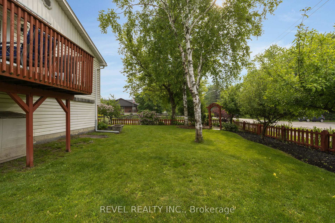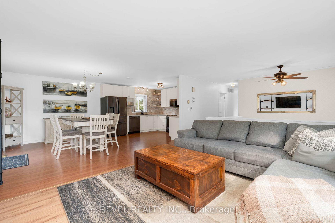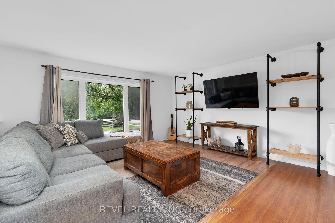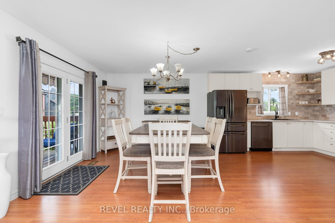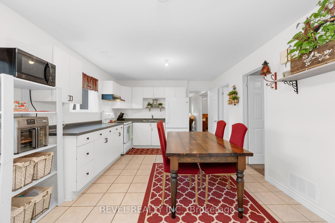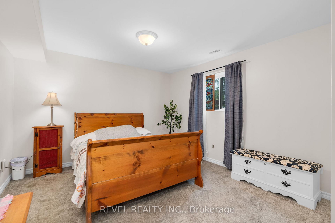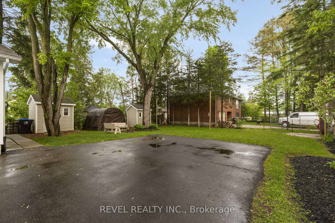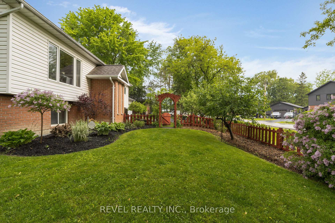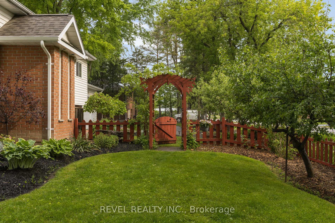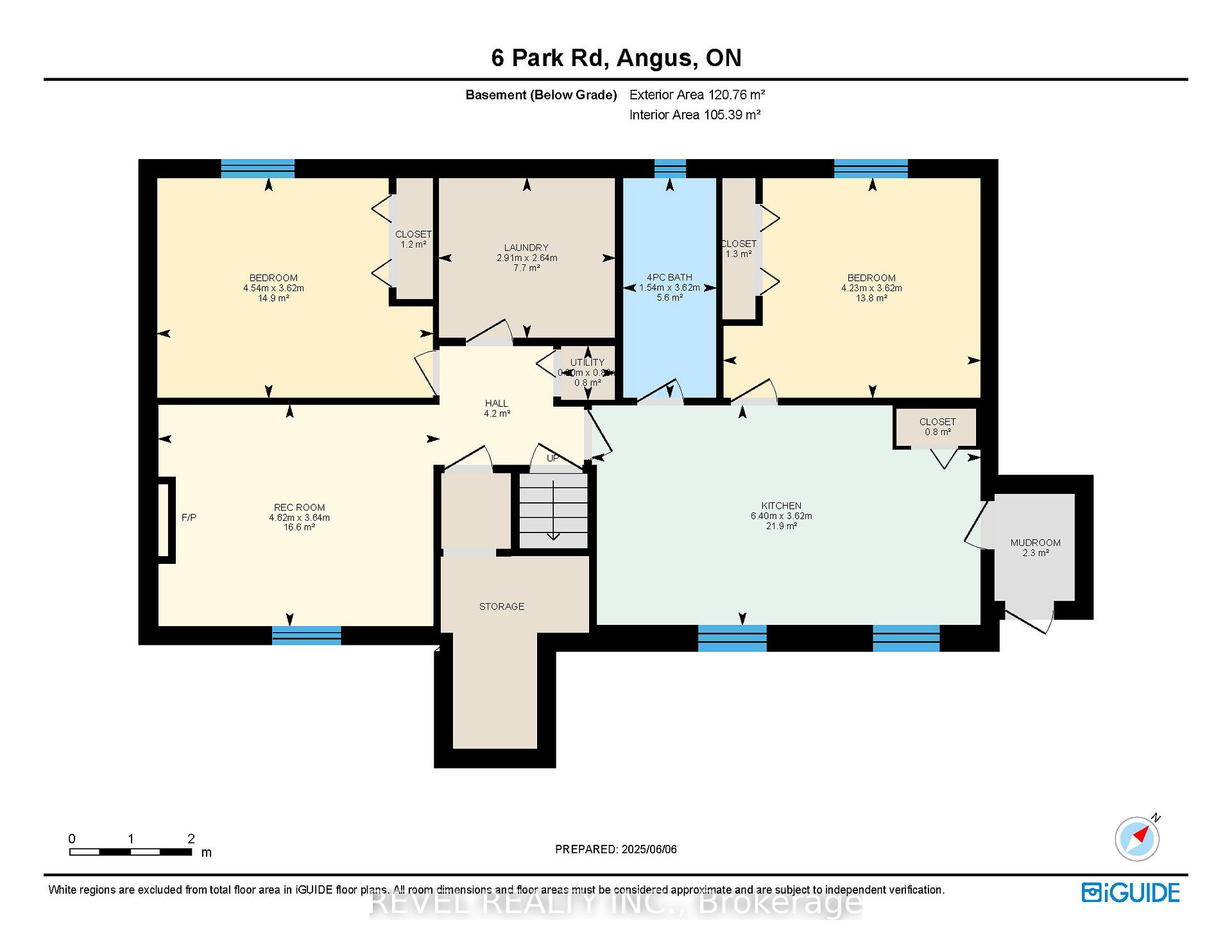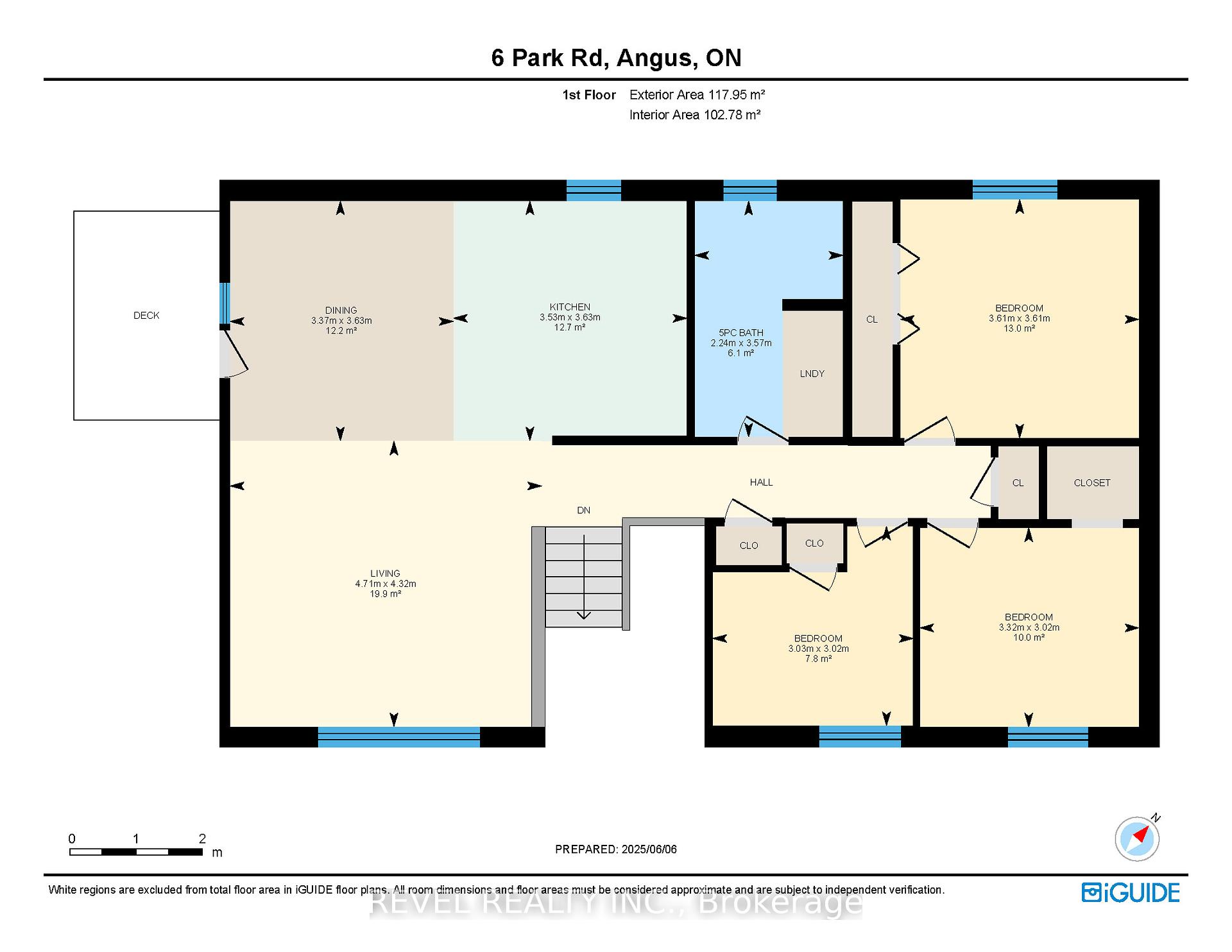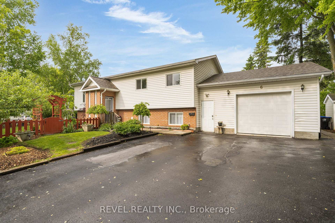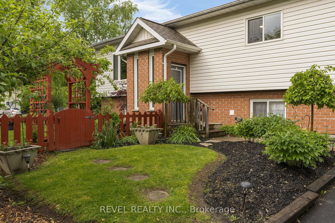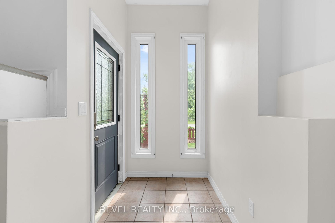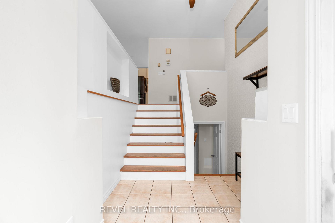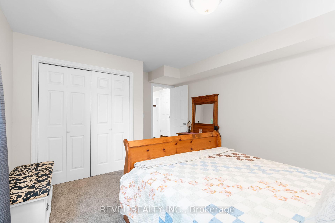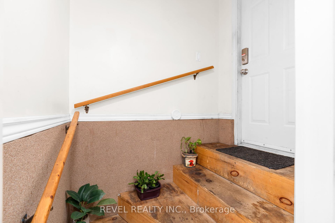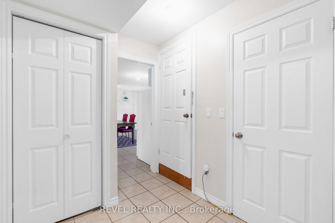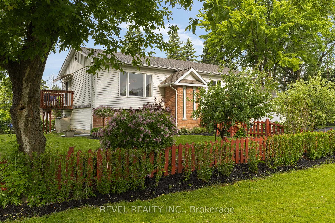$799,000
Available - For Sale
Listing ID: N12203940
6 Park Road , Essa, L0M 1B2, Simcoe
| Welcome to 6 Park Road - this charming raised bungalow features a fully separate 2-bedroom in-law suite, ideal for multigenerational living! Beautifully maintained and thoughtfully designed, this home offers a versatile layout that provides both comfort and privacy for extended families. The main floor boasts a bright, functional open-concept living, dining, and kitchen space with three generous bedrooms, a 5-piece bathroom with convenient laundry, and an updated kitchen complete with stainless steel appliances, ample counter space, and loads of charm. The cozy living room includes custom built-in shelving and a sliding door that leads to an elevated deck - perfect for the grill master in your family. The lower level is fully self-contained with its own private walk-down entrance, two well-sized bedrooms, a full eat-in kitchen, separate living room, 4-piece bathroom, dedicated laundry, and multiple storage closets. Large windows bring in natural light, and heated floors add warmth and comfort throughout the lower suite. Additional highlights include an insulated and radiant-heated 1.5-car garage - ideal for a workshop, gym, or hobby space. Outdoors, the property offers an abundance of paved parking, two garden sheds for added storage, and a beautifully landscaped yard filled with mature trees, perennial gardens, and apple trees. The yards exude curb appeal, offering a peaceful and private retreat for relaxing or entertaining. Situated within walking distance to shops, restaurants, schools, and scenic nature trails along the Pine River, this property offers the perfect balance of everyday convenience and serene living. A rare opportunity for blended families or those seeking flexible secondary living space - this home is a must-see! |
| Price | $799,000 |
| Taxes: | $2744.00 |
| Occupancy: | Owner |
| Address: | 6 Park Road , Essa, L0M 1B2, Simcoe |
| Directions/Cross Streets: | Mill St and River Dr |
| Rooms: | 6 |
| Rooms +: | 4 |
| Bedrooms: | 3 |
| Bedrooms +: | 2 |
| Family Room: | F |
| Basement: | Finished, Separate Ent |
| Level/Floor | Room | Length(ft) | Width(ft) | Descriptions | |
| Room 1 | Main | Living Ro | 15.45 | 14.17 | |
| Room 2 | Main | Dining Ro | 11.05 | 11.91 | |
| Room 3 | Main | Kitchen | 11.58 | 11.91 | |
| Room 4 | Main | Bathroom | 7.35 | 11.71 | 5 Pc Bath |
| Room 5 | Main | Primary B | 11.84 | 11.84 | |
| Room 6 | Main | Bedroom 2 | 10.89 | 9.91 | |
| Room 7 | Main | Bedroom 3 | 9.94 | 9.91 | |
| Room 8 | Lower | Kitchen | 20.99 | 11.87 | |
| Room 9 | Lower | Recreatio | 15.15 | 11.94 | |
| Room 10 | Lower | Bedroom 4 | 14.89 | 11.87 | |
| Room 11 | Lower | Bedroom 5 | 13.87 | 11.87 | |
| Room 12 | Lower | Bathroom | 5.05 | 11.87 | 4 Pc Bath |
| Room 13 | Lower | Laundry | 9.54 | 8.66 |
| Washroom Type | No. of Pieces | Level |
| Washroom Type 1 | 4 | Main |
| Washroom Type 2 | 4 | Lower |
| Washroom Type 3 | 0 | |
| Washroom Type 4 | 0 | |
| Washroom Type 5 | 0 |
| Total Area: | 0.00 |
| Approximatly Age: | 16-30 |
| Property Type: | Detached |
| Style: | Bungalow-Raised |
| Exterior: | Vinyl Siding, Brick |
| Garage Type: | Attached |
| (Parking/)Drive: | Private Do |
| Drive Parking Spaces: | 6 |
| Park #1 | |
| Parking Type: | Private Do |
| Park #2 | |
| Parking Type: | Private Do |
| Pool: | None |
| Approximatly Age: | 16-30 |
| Approximatly Square Footage: | 1100-1500 |
| CAC Included: | N |
| Water Included: | N |
| Cabel TV Included: | N |
| Common Elements Included: | N |
| Heat Included: | N |
| Parking Included: | N |
| Condo Tax Included: | N |
| Building Insurance Included: | N |
| Fireplace/Stove: | N |
| Heat Type: | Forced Air |
| Central Air Conditioning: | Central Air |
| Central Vac: | N |
| Laundry Level: | Syste |
| Ensuite Laundry: | F |
| Sewers: | Sewer |
$
%
Years
This calculator is for demonstration purposes only. Always consult a professional
financial advisor before making personal financial decisions.
| Although the information displayed is believed to be accurate, no warranties or representations are made of any kind. |
| REVEL REALTY INC. |
|
|

Asal Hoseini
Real Estate Professional
Dir:
647-804-0727
Bus:
905-997-3632
| Virtual Tour | Book Showing | Email a Friend |
Jump To:
At a Glance:
| Type: | Freehold - Detached |
| Area: | Simcoe |
| Municipality: | Essa |
| Neighbourhood: | Angus |
| Style: | Bungalow-Raised |
| Approximate Age: | 16-30 |
| Tax: | $2,744 |
| Beds: | 3+2 |
| Baths: | 2 |
| Fireplace: | N |
| Pool: | None |
Locatin Map:
Payment Calculator:

