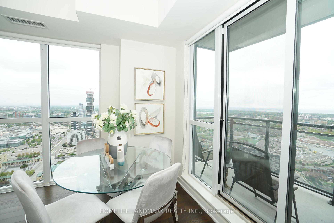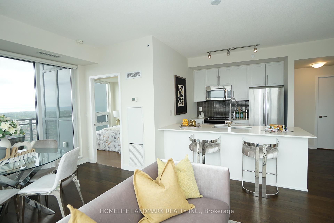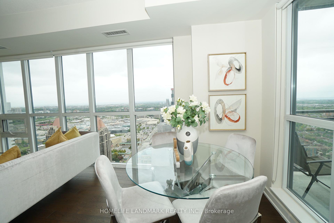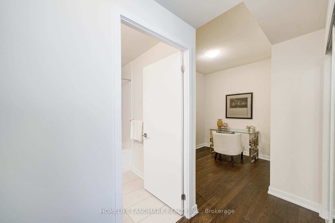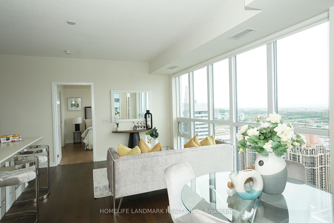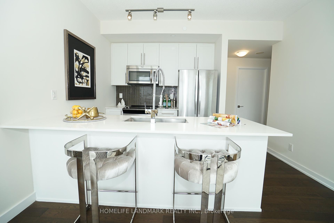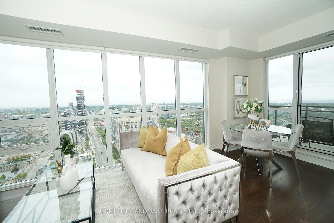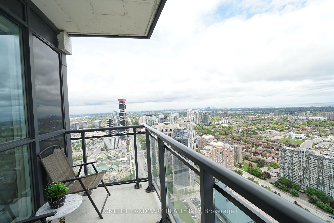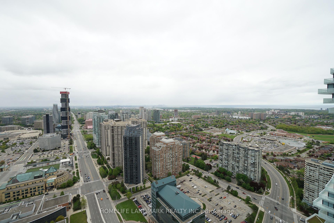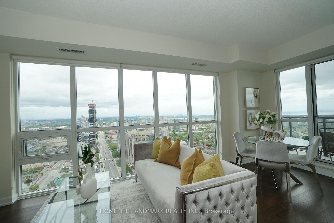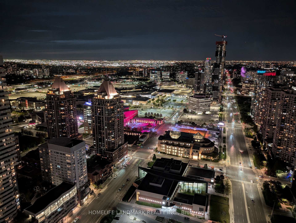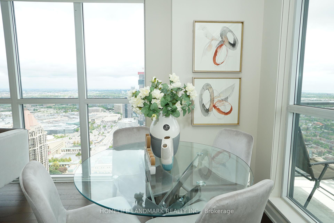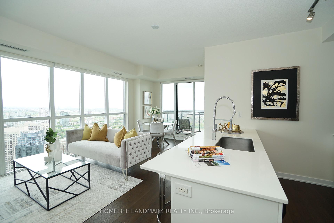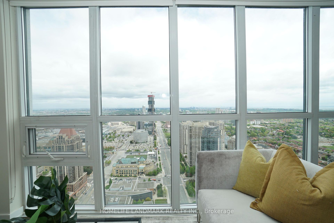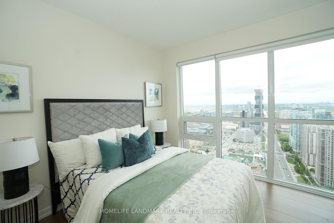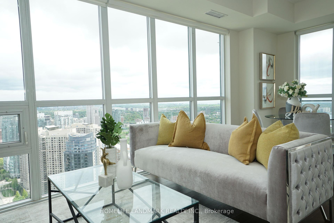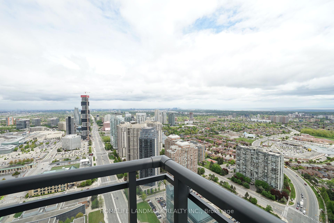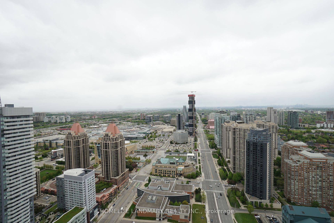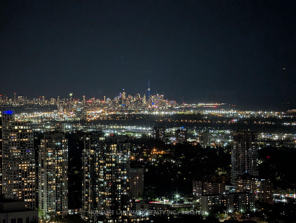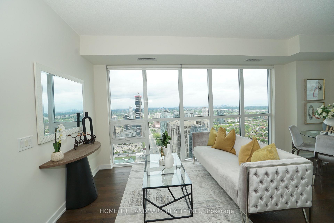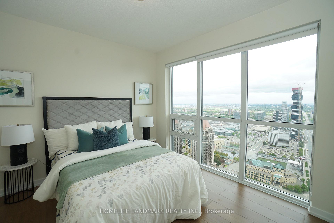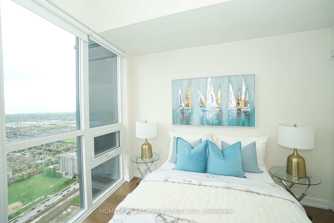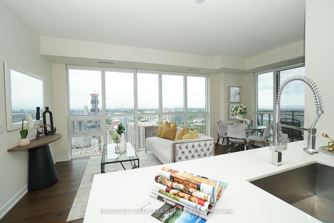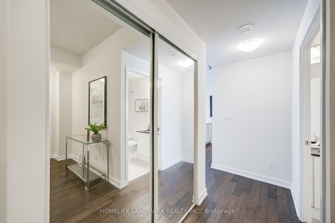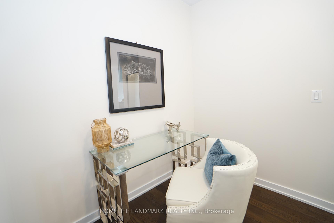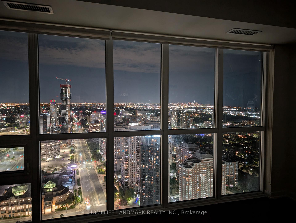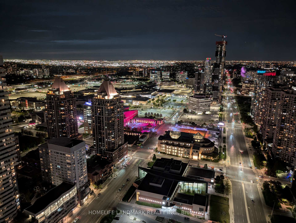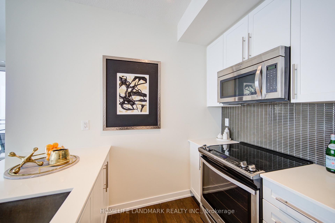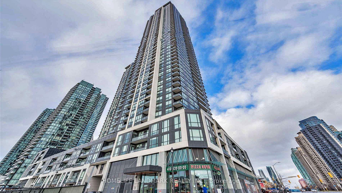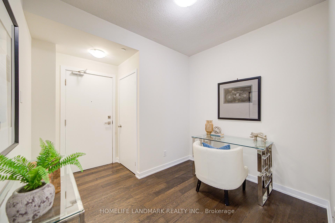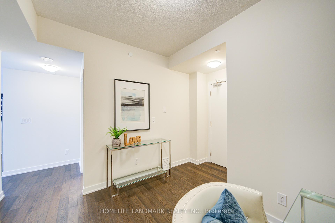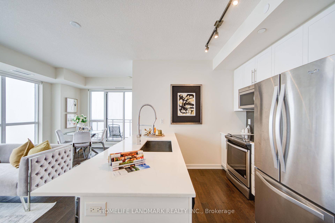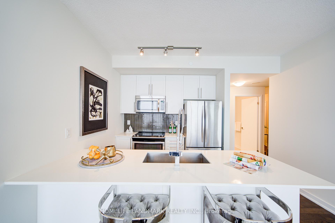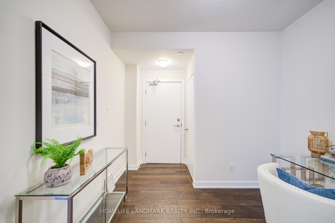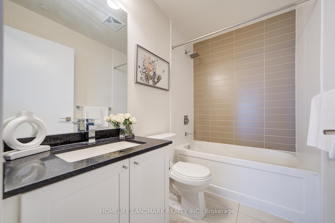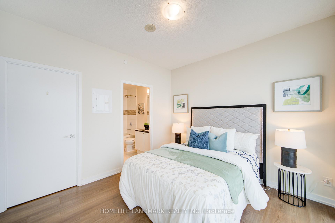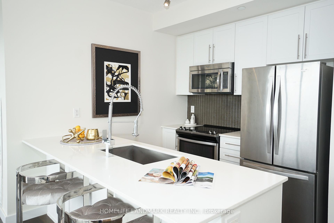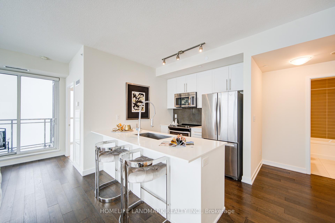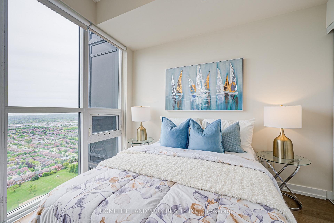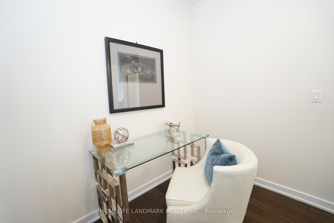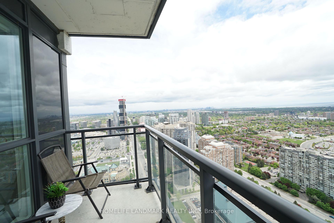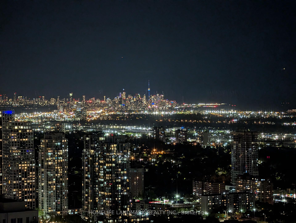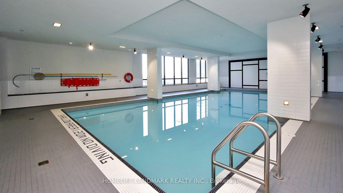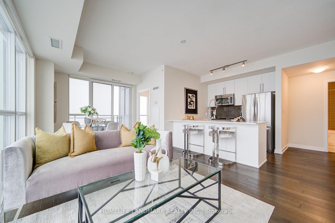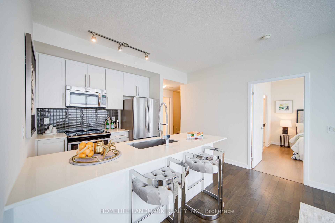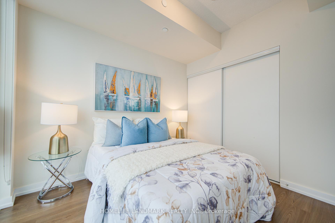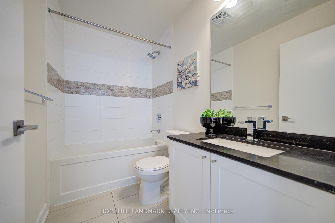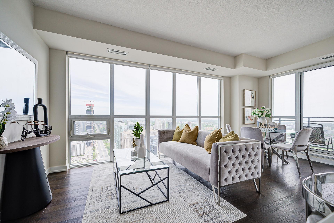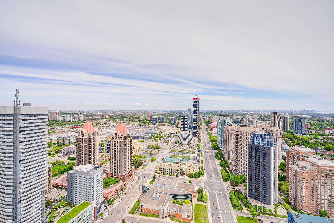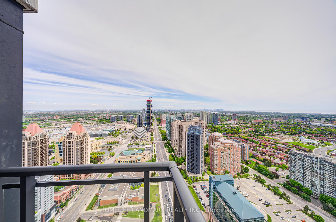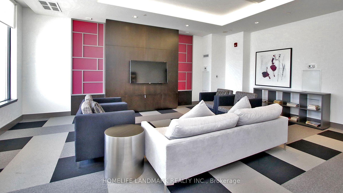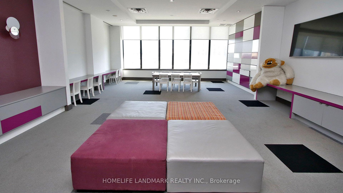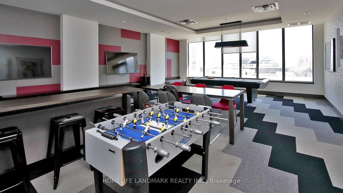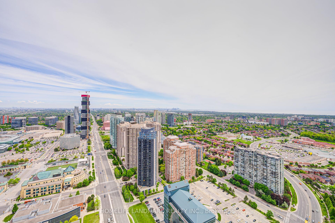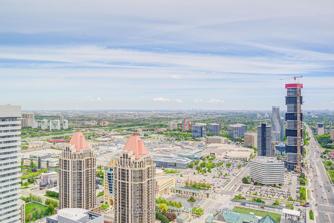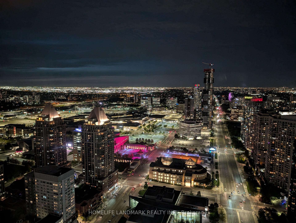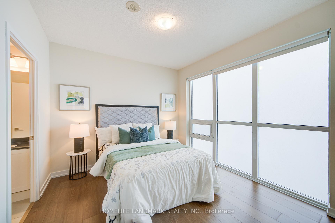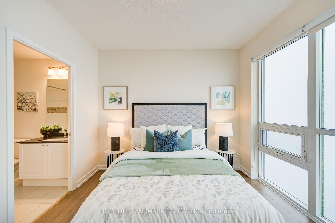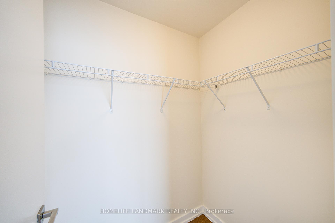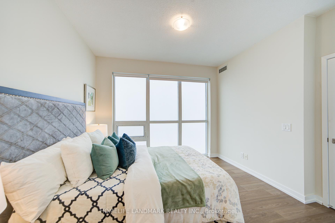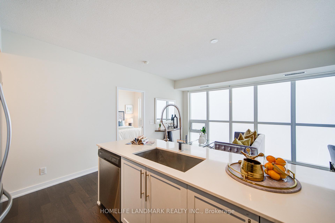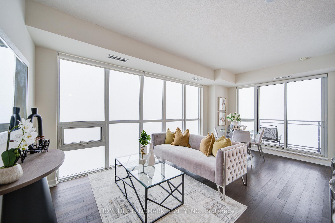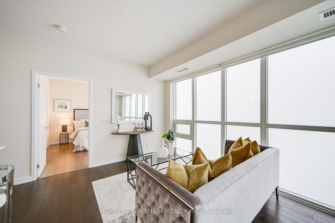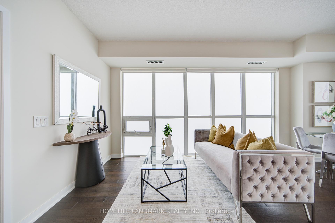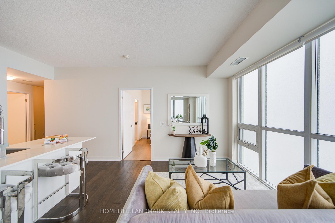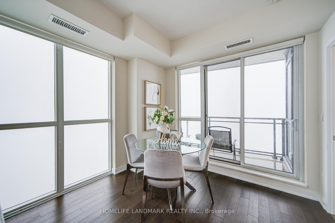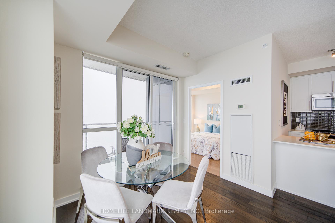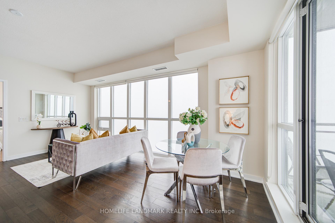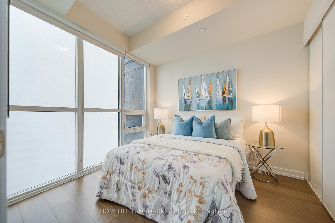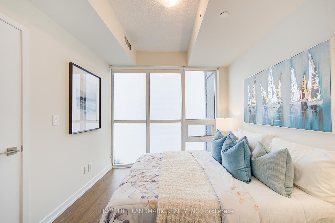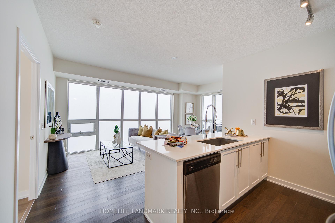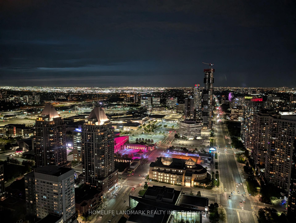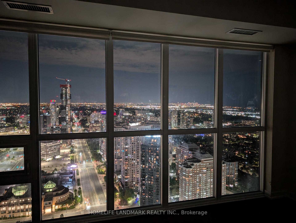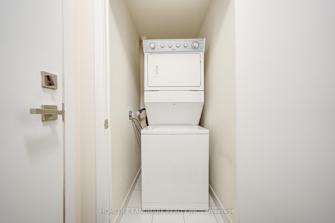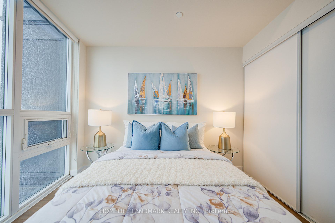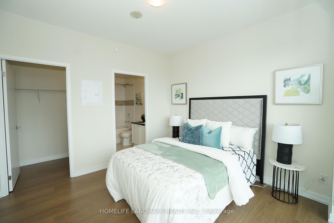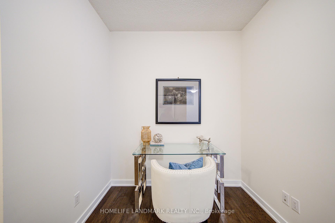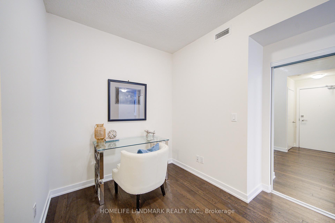$716,000
Available - For Sale
Listing ID: W12167939
4011 Brickstone Mews , Mississauga, L5B 0J7, Peel
| Welcome to this stunning 2+1 bedroom corner unit condo in the heart of Mississauga, Total 949 sq ft, 897sq ft +52sq ft Balcony. showcasing breathtaking southeast views of City Centre, the CN Tower, and Lake Ontario. Brimming with natural light through floor-to-ceiling windows and soaring 9-foot ceilings, the spacious open-concept layout offers both style and comfort.The modern kitchen is equipped with stainless steel appliances, quartz countertops, and a large breakfast island ideal for casual dining and entertaining. The versatile den is perfect for a home office or additional living space, while the generously sized bedrooms provide a serene retreat. The primary suite features a private ensuite bath. Recently painted and upgraded with new bedroom flooring.Located in a prestigious building with premium amenities including a 24-hour concierge, indoor pool, gym, sauna, party room, and an outdoor terrace with BBQs. Just steps to dining, shopping, transit, and the upcoming LRT line. Close to UTM with easy access to major highway-this is urban living at its finest. |
| Price | $716,000 |
| Taxes: | $3959.70 |
| Occupancy: | Vacant |
| Address: | 4011 Brickstone Mews , Mississauga, L5B 0J7, Peel |
| Postal Code: | L5B 0J7 |
| Province/State: | Peel |
| Directions/Cross Streets: | Burnhamthrope/Confederation |
| Level/Floor | Room | Length(ft) | Width(ft) | Descriptions | |
| Room 1 | Main | Living Ro | 19.58 | 10.99 | Combined w/Dining, SE View, Open Concept |
| Room 2 | Main | Dining Ro | 19.58 | 10.99 | Combined w/Living, Open Concept, Balcony |
| Room 3 | Main | Kitchen | 8.99 | 8 | Quartz Counter, Modern Kitchen, Laminate |
| Room 4 | Main | Primary B | 10.99 | 10.92 | East View, Walk-In Closet(s), Laminate |
| Room 5 | Main | Bedroom 2 | 10 | 8.99 | Double Closet, South View, Laminate |
| Room 6 | Main | Den | 6.17 | 8 | Laminate |
| Washroom Type | No. of Pieces | Level |
| Washroom Type 1 | 4 | Main |
| Washroom Type 2 | 0 | |
| Washroom Type 3 | 0 | |
| Washroom Type 4 | 0 | |
| Washroom Type 5 | 0 |
| Total Area: | 0.00 |
| Approximatly Age: | 6-10 |
| Washrooms: | 2 |
| Heat Type: | Forced Air |
| Central Air Conditioning: | Central Air |
$
%
Years
This calculator is for demonstration purposes only. Always consult a professional
financial advisor before making personal financial decisions.
| Although the information displayed is believed to be accurate, no warranties or representations are made of any kind. |
| HOMELIFE LANDMARK REALTY INC. |
|
|

Asal Hoseini
Real Estate Professional
Dir:
647-804-0727
Bus:
905-997-3632
| Book Showing | Email a Friend |
Jump To:
At a Glance:
| Type: | Com - Condo Apartment |
| Area: | Peel |
| Municipality: | Mississauga |
| Neighbourhood: | City Centre |
| Style: | Apartment |
| Approximate Age: | 6-10 |
| Tax: | $3,959.7 |
| Maintenance Fee: | $650.82 |
| Beds: | 2+1 |
| Baths: | 2 |
| Fireplace: | N |
Locatin Map:
Payment Calculator:


