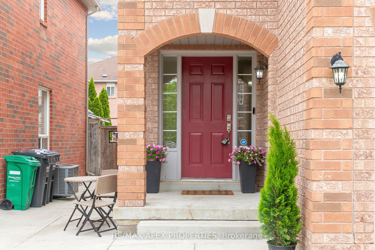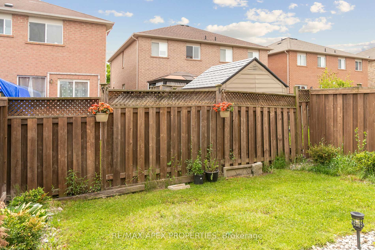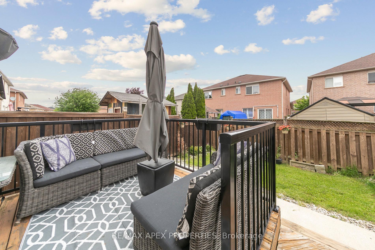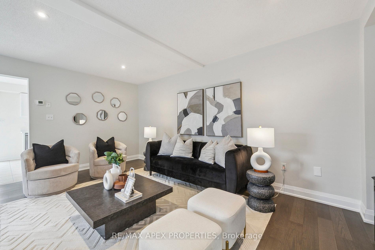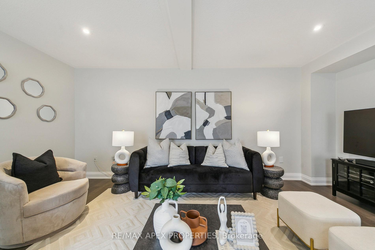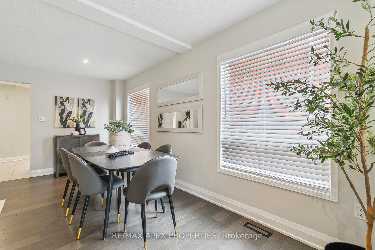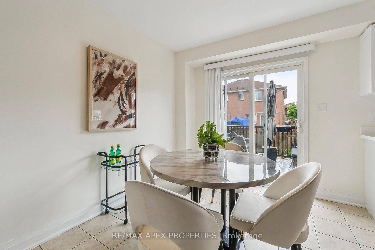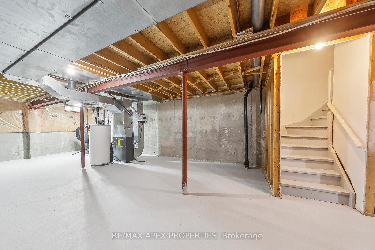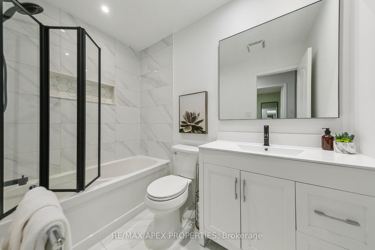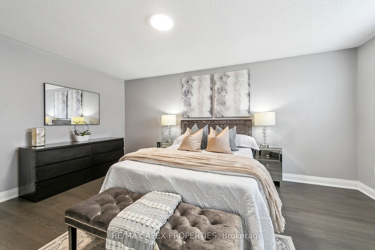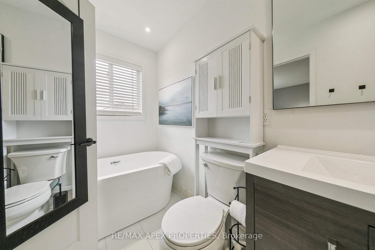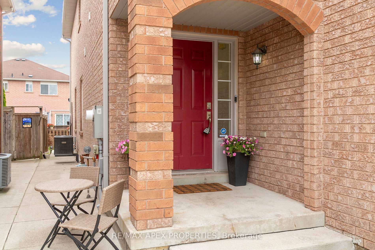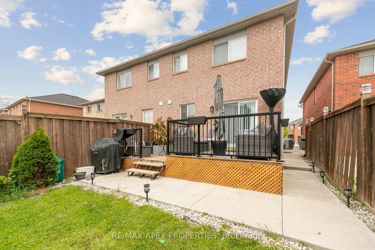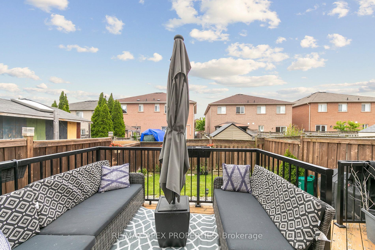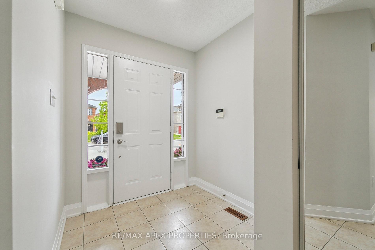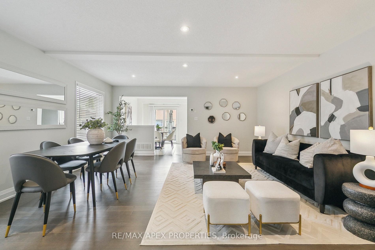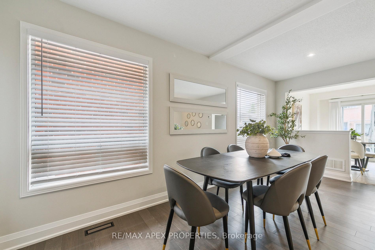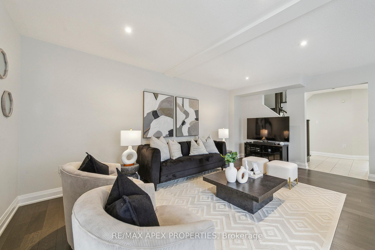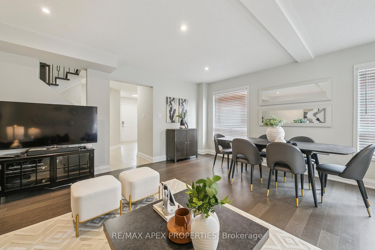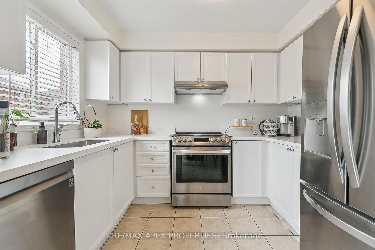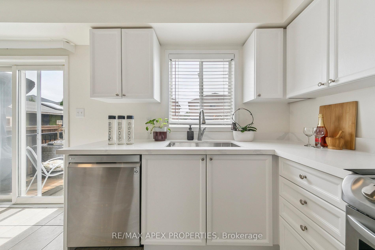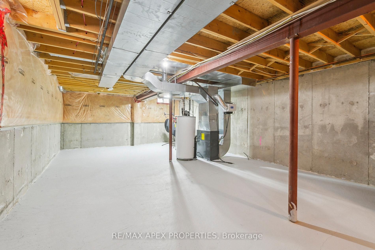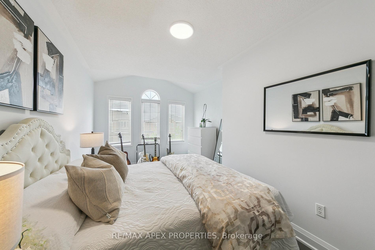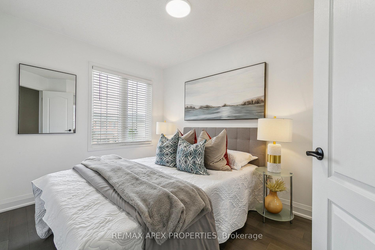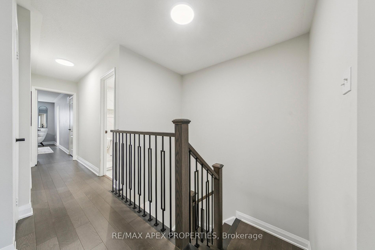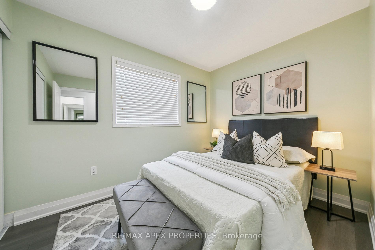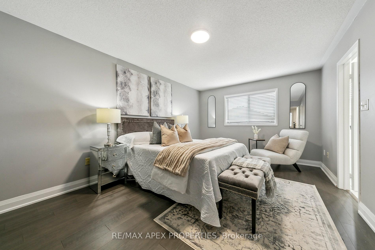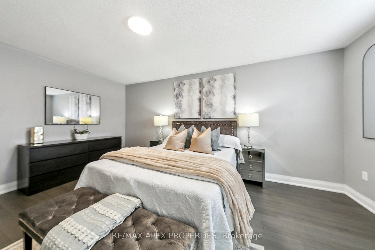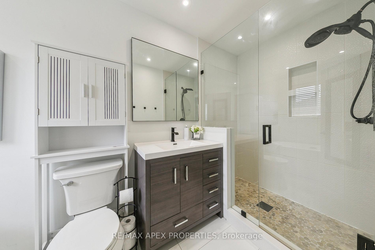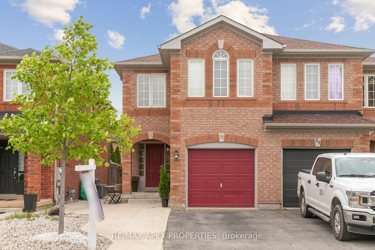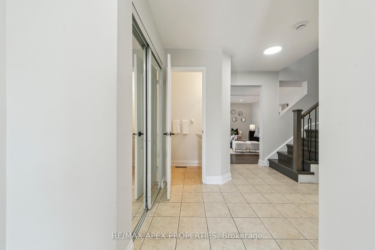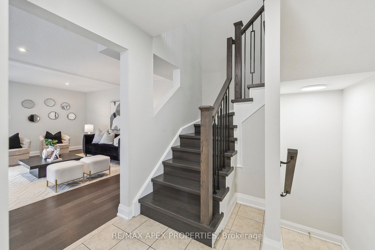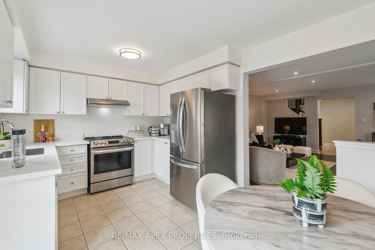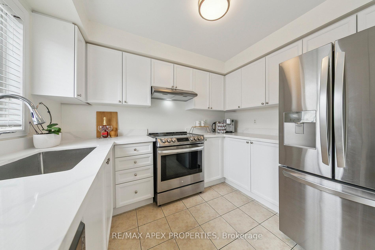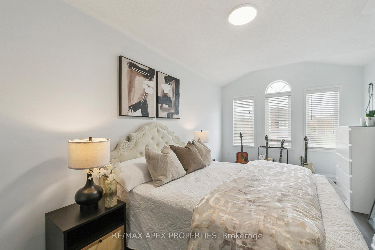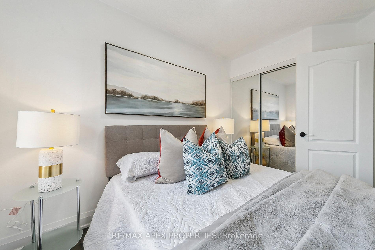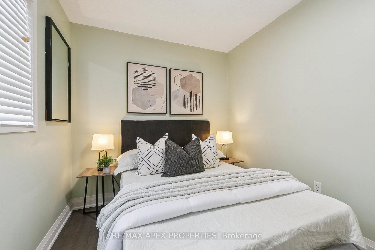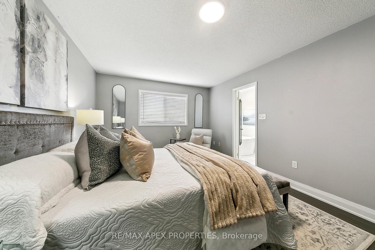$919,900
Available - For Sale
Listing ID: W12188308
57 Roadmaster Lane , Brampton, L7A 3A9, Peel
| **Show Stopper: 4-Bedroom Semi-Detached Home in the Heart of Fletcher's Meadow** This stunning home features numerous upgrades, including professionally installed hardwood floors and fresh paint throughout. The upgraded kitchen boasts quartz countertops, new pot lights, and modern light fixtures. Both bathrooms have been fully renovated, and the furnace and roof have been recently updated, ensuring nothing has been overlooked in this original owner's home, showcasing true pride of ownership.With a spacious and open-concept living area, this layout is perfect for entertaining. The bright, modern kitchen overlooks the backyard, making dinnertime a breeze. Upstairs, you'll find four bright and spacious bedrooms, with the main bathroom completely renovated, featuring new tiles and a new vanity. The primary bedroom includes a large walk-in closet and an ensuite bathroom with a standalone tub and a standing shower. A convenient second-floor laundry room saves time and eases the daily routine.The list goes on! Bring your most discerning clients; they won't be disappointed. This home shows 10+++! |
| Price | $919,900 |
| Taxes: | $5066.00 |
| Occupancy: | Owner |
| Address: | 57 Roadmaster Lane , Brampton, L7A 3A9, Peel |
| Directions/Cross Streets: | Sandalwood Pkwy/Creditview Rd |
| Rooms: | 8 |
| Bedrooms: | 4 |
| Bedrooms +: | 0 |
| Family Room: | F |
| Basement: | Full |
| Level/Floor | Room | Length(ft) | Width(ft) | Descriptions | |
| Room 1 | Main | Great Roo | 17.58 | 16.79 | Hardwood Floor |
| Room 2 | Main | Breakfast | 9.97 | 7.87 | Ceramic Floor |
| Room 3 | Main | Kitchen | 9.97 | 9.84 | Ceramic Floor |
| Room 4 | Second | Primary B | 19.29 | 11.58 | Hardwood Floor |
| Room 5 | Second | Bedroom 2 | 17.71 | 10.14 | Hardwood Floor |
| Room 6 | Second | Bedroom 3 | 12.76 | 8.04 | Hardwood Floor |
| Room 7 | Second | Bedroom 4 | 10.3 | 8.36 | Hardwood Floor |
| Room 8 | Second | Laundry | 1.97 | 1.97 |
| Washroom Type | No. of Pieces | Level |
| Washroom Type 1 | 2 | Main |
| Washroom Type 2 | 4 | Second |
| Washroom Type 3 | 0 | |
| Washroom Type 4 | 0 | |
| Washroom Type 5 | 0 |
| Total Area: | 0.00 |
| Property Type: | Semi-Detached |
| Style: | 2-Storey |
| Exterior: | Brick |
| Garage Type: | Built-In |
| Drive Parking Spaces: | 3 |
| Pool: | None |
| Approximatly Square Footage: | 1500-2000 |
| CAC Included: | N |
| Water Included: | N |
| Cabel TV Included: | N |
| Common Elements Included: | N |
| Heat Included: | N |
| Parking Included: | N |
| Condo Tax Included: | N |
| Building Insurance Included: | N |
| Fireplace/Stove: | N |
| Heat Type: | Forced Air |
| Central Air Conditioning: | Central Air |
| Central Vac: | N |
| Laundry Level: | Syste |
| Ensuite Laundry: | F |
| Sewers: | Sewer |
$
%
Years
This calculator is for demonstration purposes only. Always consult a professional
financial advisor before making personal financial decisions.
| Although the information displayed is believed to be accurate, no warranties or representations are made of any kind. |
| RE/MAX APEX PROPERTIES |
|
|

Asal Hoseini
Real Estate Professional
Dir:
647-804-0727
Bus:
905-997-3632
| Book Showing | Email a Friend |
Jump To:
At a Glance:
| Type: | Freehold - Semi-Detached |
| Area: | Peel |
| Municipality: | Brampton |
| Neighbourhood: | Fletcher's Meadow |
| Style: | 2-Storey |
| Tax: | $5,066 |
| Beds: | 4 |
| Baths: | 3 |
| Fireplace: | N |
| Pool: | None |
Locatin Map:
Payment Calculator:

