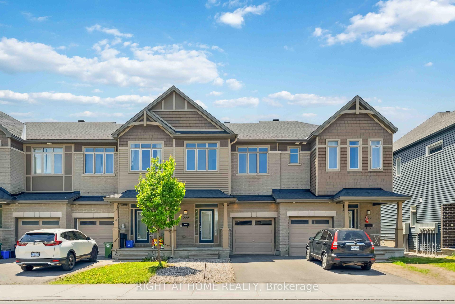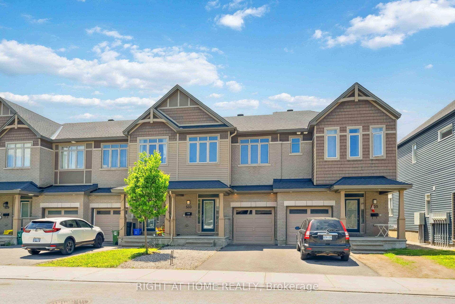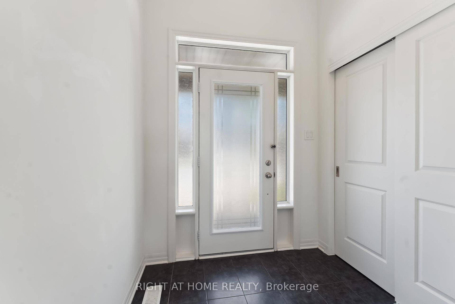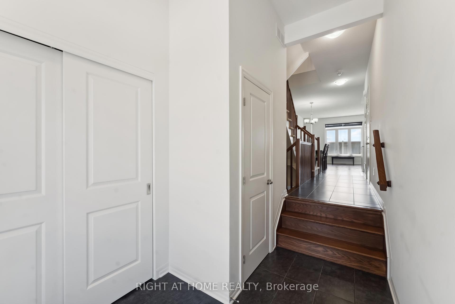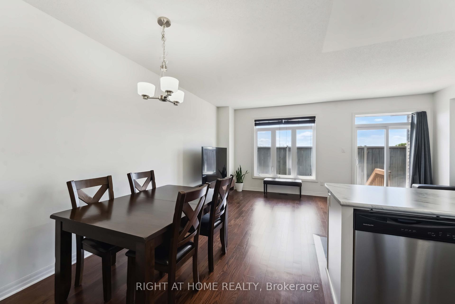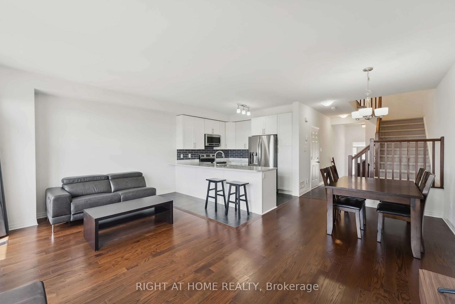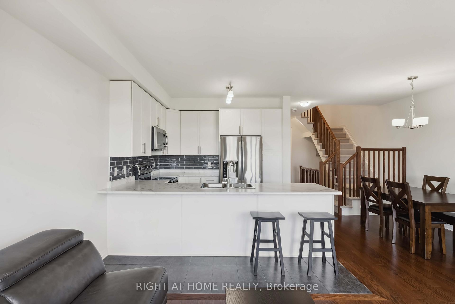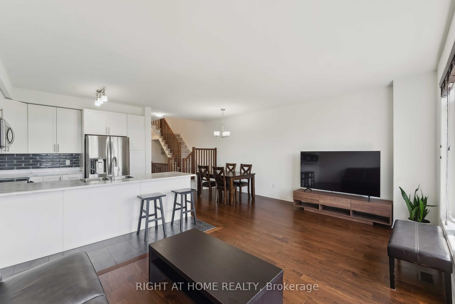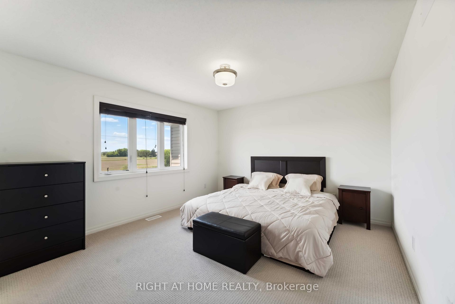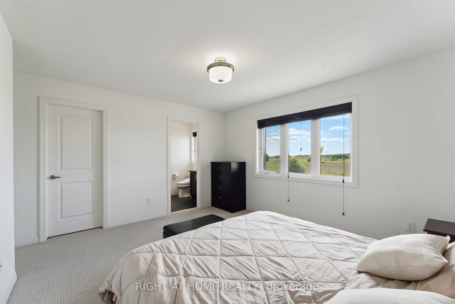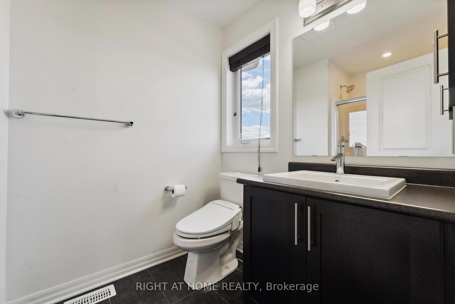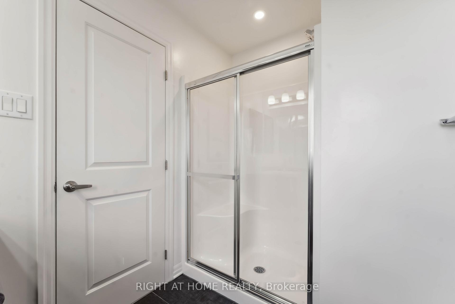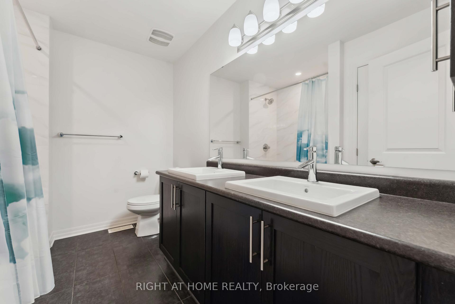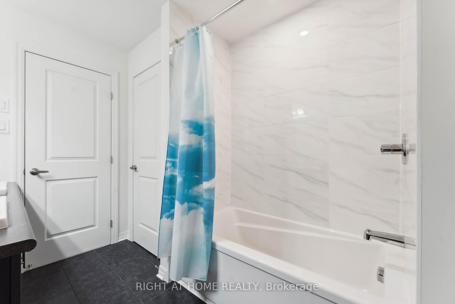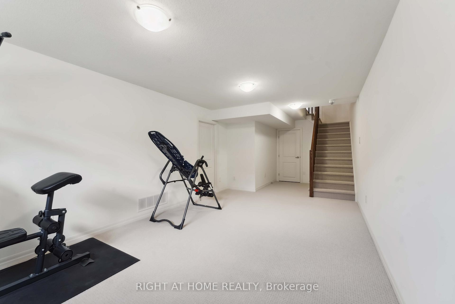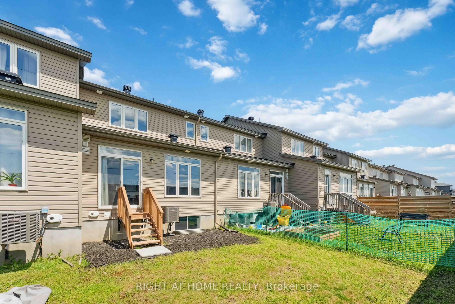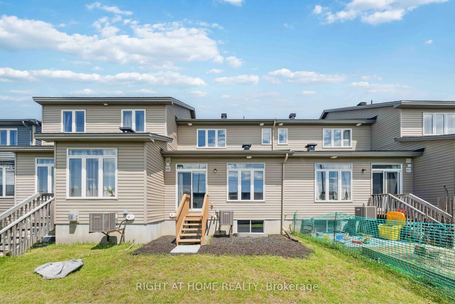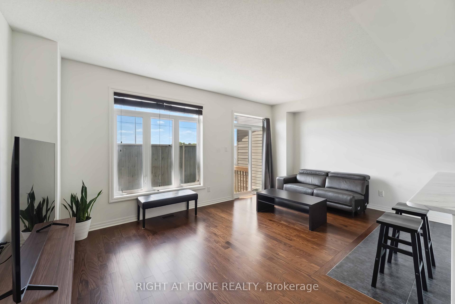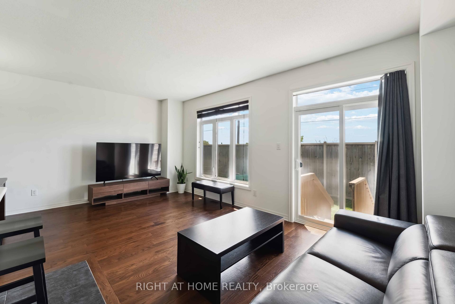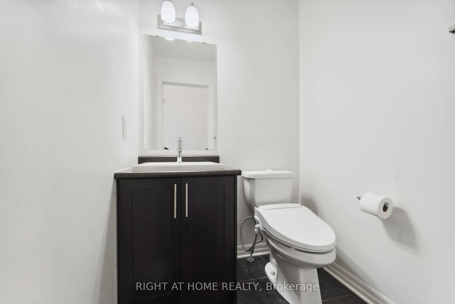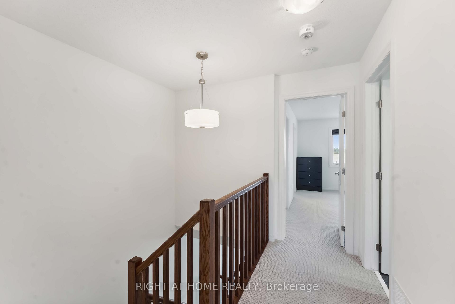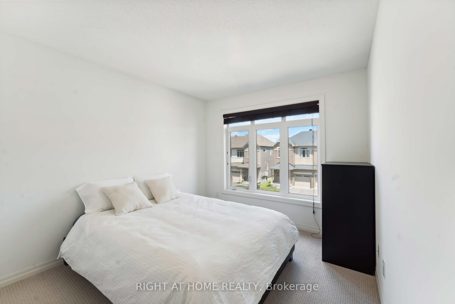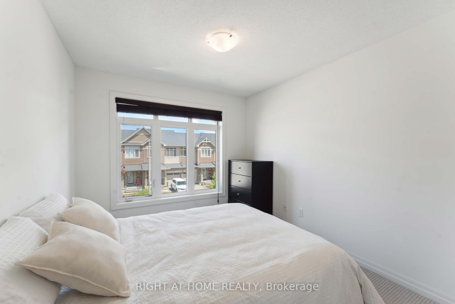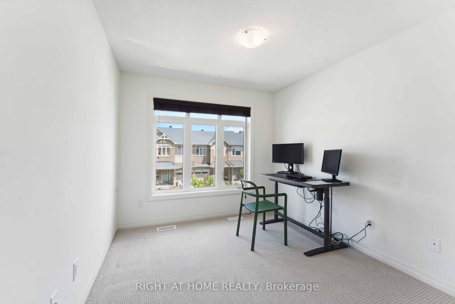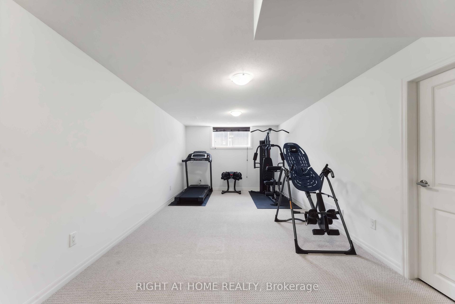$624,900
Available - For Sale
Listing ID: X12178405
533 Rioja Stre , Kanata, K2S 0V9, Ottawa
| Meticulously maintained 3-bed, 3-bath Bliss Claridge model townhome with 1775 sq/ft of living area. Built in 2017 in the desirable family-friendly neighbourhood of Bridlewood Trails. This bright, open-concept home features 9-foot ceilings and beautiful hardwood and tiled floors throughout the main level. The spacious kitchen offers a large island and plenty of cabinetry, perfect for everyday living and entertaining. Enjoy the open dining and living area with easy access to the private backyard with no rear neighbours! The second level boasts a large primary bedroom with a walk-in closet and en-suite with a walk-in shower, plus two additional generously sized bedrooms and a full bath. The finished lower level includes a spacious family room, plenty of storage space and plumbing in place for a basement washroom and central vacuum. Great location, within walking distance to the Real Canadian Superstore, Walmart and Metro, 2 fitness gyms, and so much more... New high school being built and a lot of additional schools that are already built. A turn-key home offering comfort, style, and convenience in a prime Kanata location! |
| Price | $624,900 |
| Taxes: | $4000.00 |
| Assessment Year: | 2024 |
| Occupancy: | Owner |
| Address: | 533 Rioja Stre , Kanata, K2S 0V9, Ottawa |
| Directions/Cross Streets: | Overberg |
| Rooms: | 10 |
| Rooms +: | 2 |
| Bedrooms: | 3 |
| Bedrooms +: | 0 |
| Family Room: | T |
| Basement: | Full, Finished |
| Level/Floor | Room | Length(ft) | Width(ft) | Descriptions | |
| Room 1 | Main | Living Ro | 19.38 | 9.41 | |
| Room 2 | Main | Dining Ro | 9.87 | 9.61 | |
| Room 3 | Main | Kitchen | 11.71 | 9.87 | |
| Room 4 | Second | Primary B | 13.38 | 12.2 | |
| Room 5 | Second | Bedroom 2 | 10.89 | 9.77 | |
| Room 6 | Second | Bedroom 3 | 10.5 | 9.45 | |
| Room 7 | Lower | Family Ro | 20.17 | 11.28 |
| Washroom Type | No. of Pieces | Level |
| Washroom Type 1 | 2 | Main |
| Washroom Type 2 | 3 | Second |
| Washroom Type 3 | 4 | Second |
| Washroom Type 4 | 0 | |
| Washroom Type 5 | 0 |
| Total Area: | 0.00 |
| Property Type: | Att/Row/Townhouse |
| Style: | 2-Storey |
| Exterior: | Brick, Vinyl Siding |
| Garage Type: | Attached |
| Drive Parking Spaces: | 1 |
| Pool: | None |
| Approximatly Square Footage: | 1500-2000 |
| CAC Included: | N |
| Water Included: | N |
| Cabel TV Included: | N |
| Common Elements Included: | N |
| Heat Included: | N |
| Parking Included: | N |
| Condo Tax Included: | N |
| Building Insurance Included: | N |
| Fireplace/Stove: | N |
| Heat Type: | Forced Air |
| Central Air Conditioning: | Central Air |
| Central Vac: | N |
| Laundry Level: | Syste |
| Ensuite Laundry: | F |
| Sewers: | Sewer |
$
%
Years
This calculator is for demonstration purposes only. Always consult a professional
financial advisor before making personal financial decisions.
| Although the information displayed is believed to be accurate, no warranties or representations are made of any kind. |
| RIGHT AT HOME REALTY |
|
|

Asal Hoseini
Real Estate Professional
Dir:
647-804-0727
Bus:
905-997-3632
| Book Showing | Email a Friend |
Jump To:
At a Glance:
| Type: | Freehold - Att/Row/Townhouse |
| Area: | Ottawa |
| Municipality: | Kanata |
| Neighbourhood: | 9010 - Kanata - Emerald Meadows/Trailwest |
| Style: | 2-Storey |
| Tax: | $4,000 |
| Beds: | 3 |
| Baths: | 3 |
| Fireplace: | N |
| Pool: | None |
Locatin Map:
Payment Calculator:

