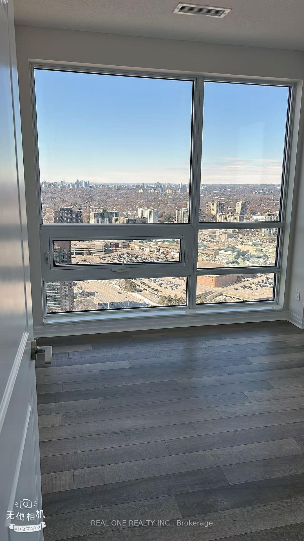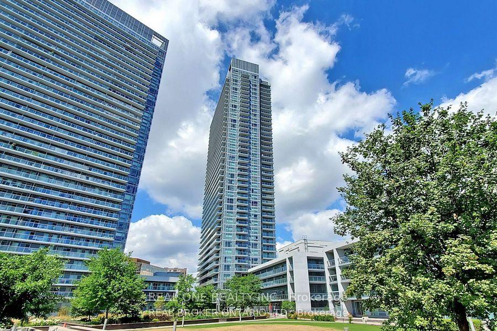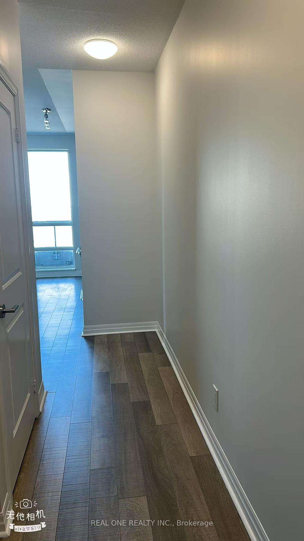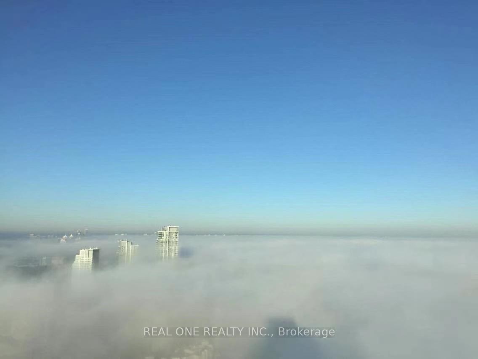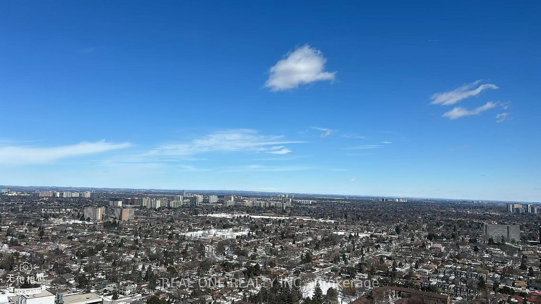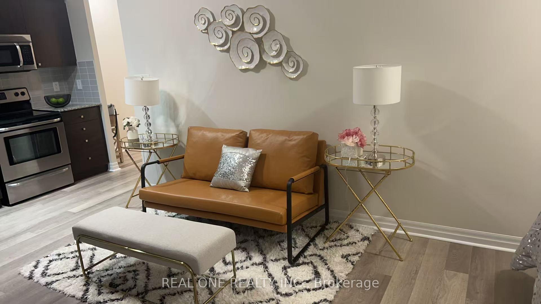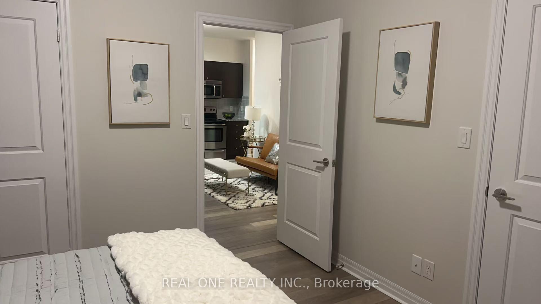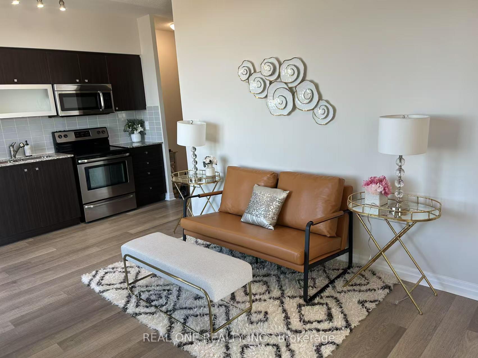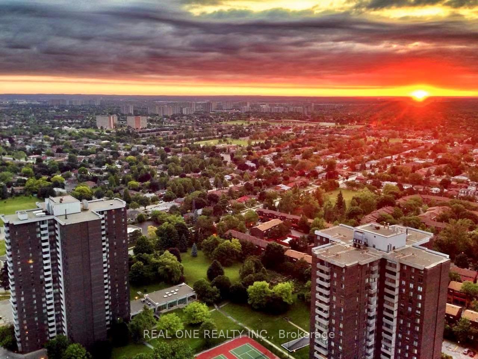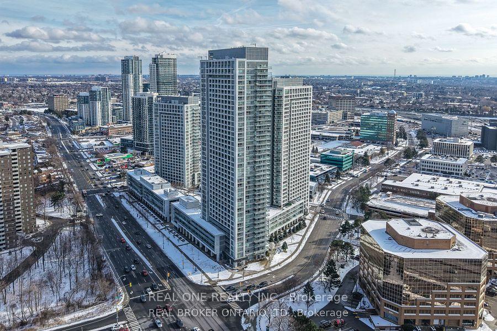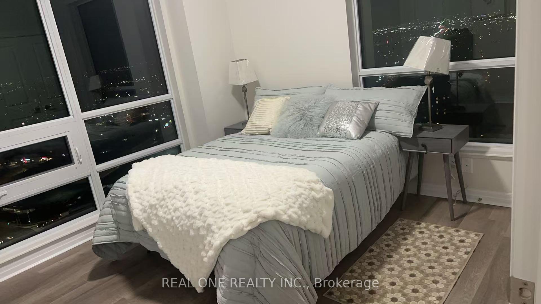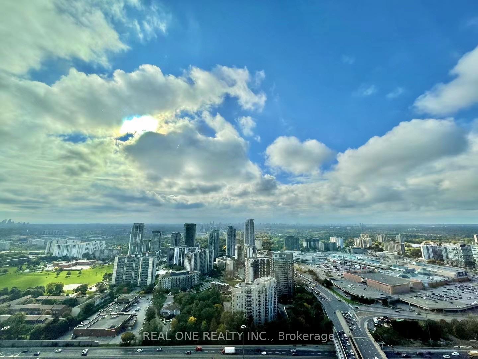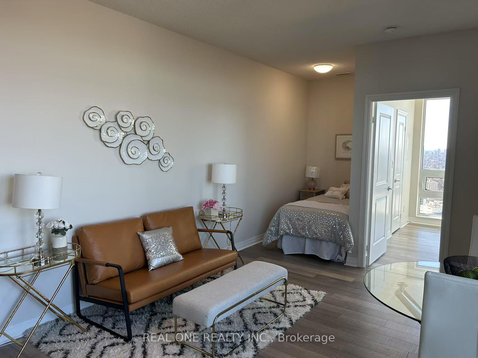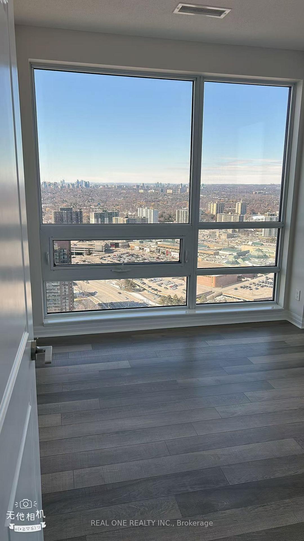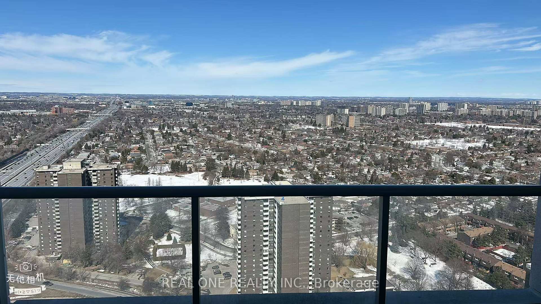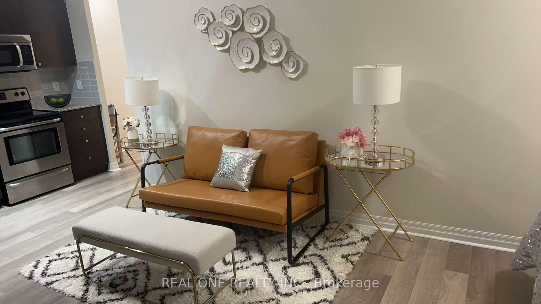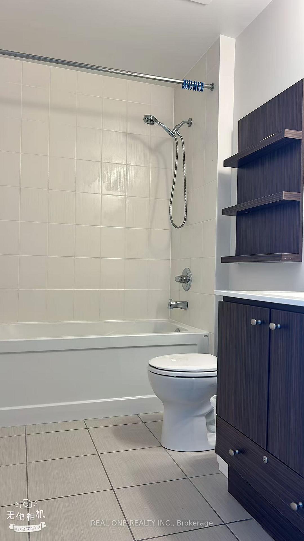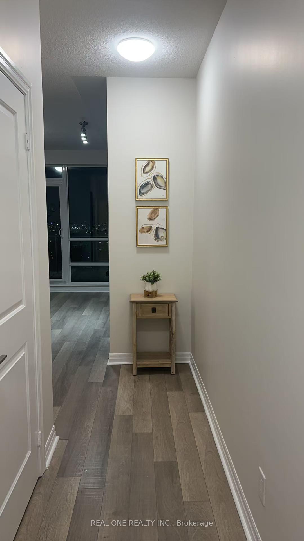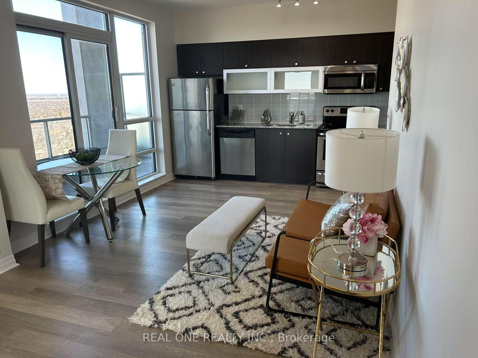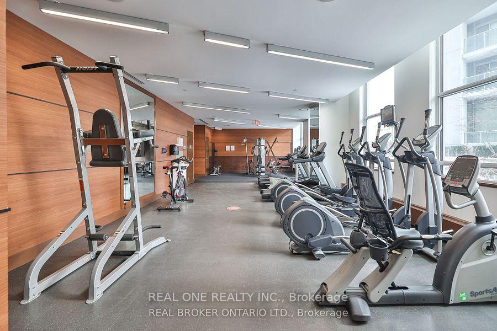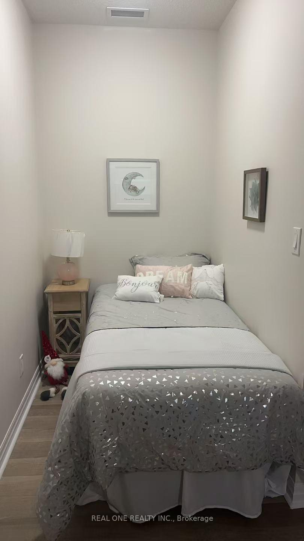$500,000
Available - For Sale
Listing ID: C12024968
2015 Sheppard Aven East , Toronto, M2J 0B3, Toronto
| Discover the perfect blend of contemporary design and effortless city living in this bright and spacious 1-bedroom + den unit (665 S.F.) at ULTRA CONDO. Situated in a prime transit-friendly neighborhood, this stylish condo offers everything you need for comfort and sophistication. Step inside to floor-to-ceiling windows that flood the space with natural light and offer breathtaking city views. The open-concept layout seamlessly connects the living, dining, and kitchen areas ideal for both entertaining and unwinding after a long day. The chef-inspired kitchen boasts granite countertops, stainless steel appliances, and ample storage to keep everything organized. The generously sized bedroom features a spacious closet, while the versatile den can be easily transformed into a home office, reading nook, or guest space. Enjoy your morning coffee or evening unwind on the private balcony, offering a peaceful retreat above the vibrant cityscape. At Ultra Condos, residents enjoy a wide range of premium amenities designed to enhance their lifestyle. Stay active in the state-of-the-art fitness center, take a relaxing dip in the indoor pool, or unwind in the sauna. Host memorable gatherings in the elegant party room, accommodate visitors with guest suites and ample parking, and enjoy 24-hour concierge service for added peace of mind. Nestled in a thriving neighborhood, this location offers unparalleled convenience. Don Mills Station and major highways (404/DVP & 401) are just minutes away, making commuting a breeze. Indulge in shopping at Fairview Mall, explore scenic parks and walking trails, and enjoy a diverse selection of dining and entertainment options. With grocery stores, schools, and everyday essentials all within reach. Whether you're a first-time buyer, downsizer, or investor, this is an opportunity you wont want to miss. Make Ultra Condos your next home today! |
| Price | $500,000 |
| Taxes: | $2260.30 |
| Occupancy: | Vacant |
| Address: | 2015 Sheppard Aven East , Toronto, M2J 0B3, Toronto |
| Postal Code: | M2J 0B3 |
| Province/State: | Toronto |
| Directions/Cross Streets: | Sheppard Ave E/Hwy 404 |
| Washroom Type | No. of Pieces | Level |
| Washroom Type 1 | 3 | |
| Washroom Type 2 | 0 | |
| Washroom Type 3 | 0 | |
| Washroom Type 4 | 0 | |
| Washroom Type 5 | 0 |
| Total Area: | 0.00 |
| Sprinklers: | Alar |
| Washrooms: | 1 |
| Heat Type: | Forced Air |
| Central Air Conditioning: | Central Air |
| Elevator Lift: | True |
$
%
Years
This calculator is for demonstration purposes only. Always consult a professional
financial advisor before making personal financial decisions.
| Although the information displayed is believed to be accurate, no warranties or representations are made of any kind. |
| REAL ONE REALTY INC. |
|
|

Asal Hoseini
Real Estate Professional
Dir:
647-804-0727
Bus:
905-997-3632
| Book Showing | Email a Friend |
Jump To:
At a Glance:
| Type: | Com - Condo Apartment |
| Area: | Toronto |
| Municipality: | Toronto C15 |
| Neighbourhood: | Henry Farm |
| Style: | Apartment |
| Tax: | $2,260.3 |
| Maintenance Fee: | $602.03 |
| Beds: | 1+1 |
| Baths: | 1 |
| Fireplace: | N |
Locatin Map:
Payment Calculator:

