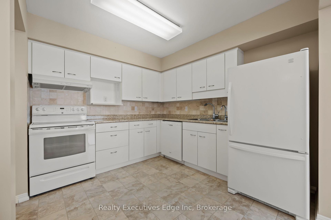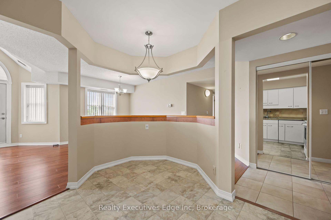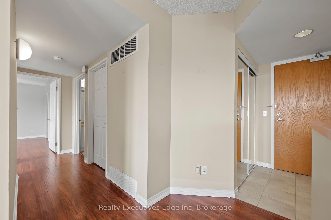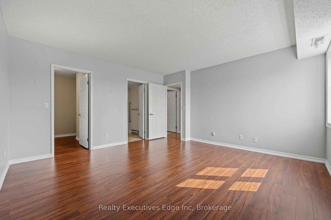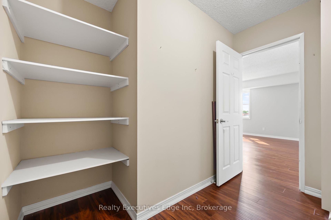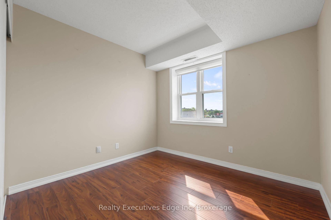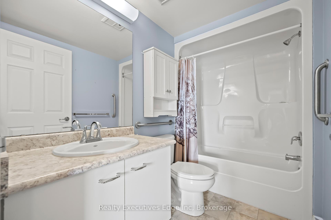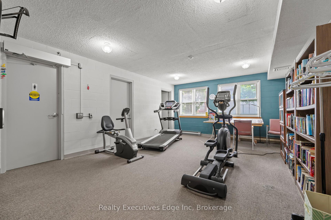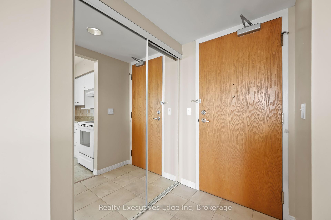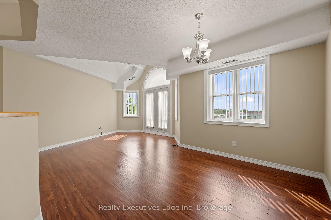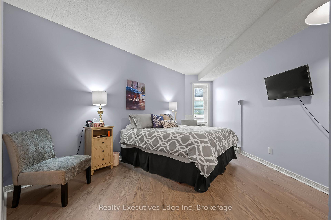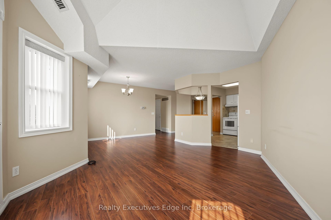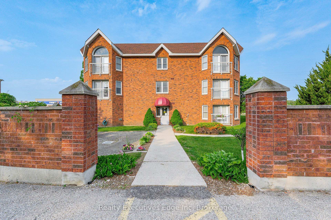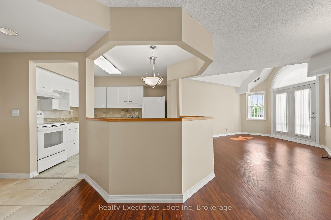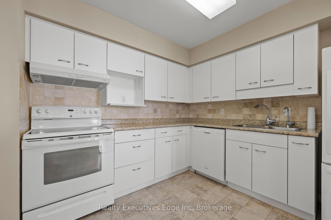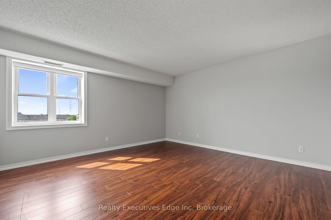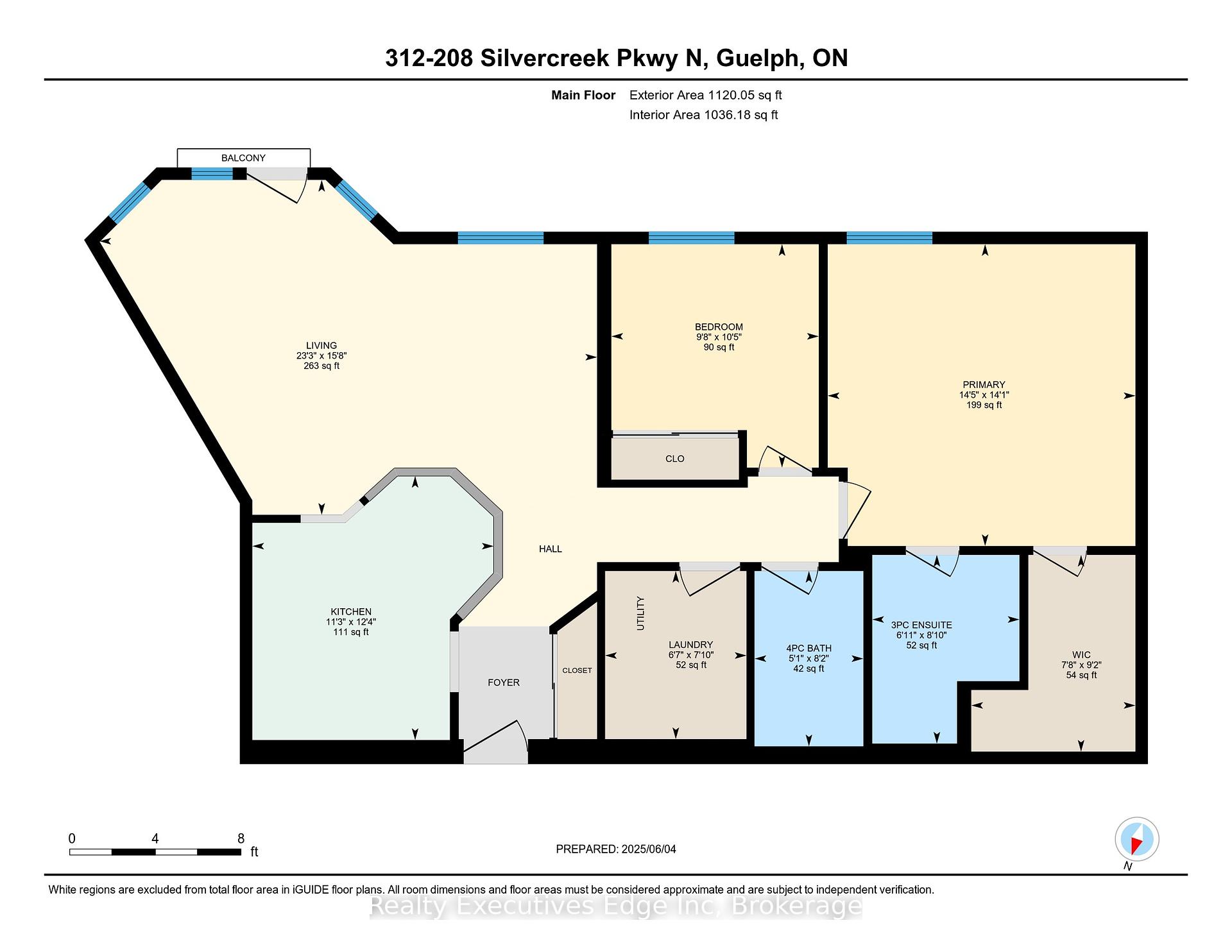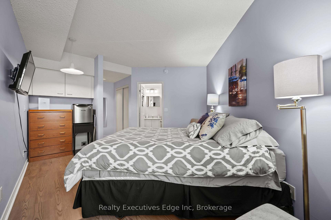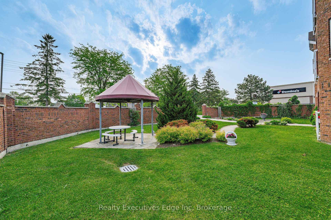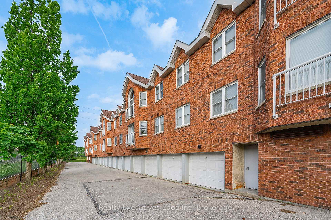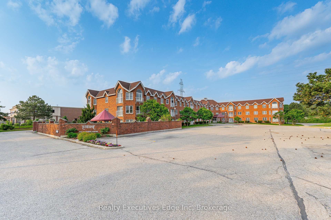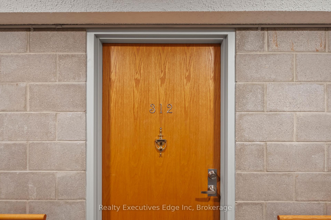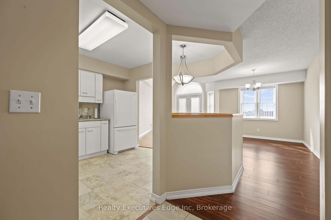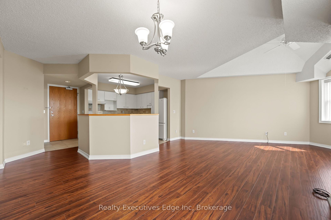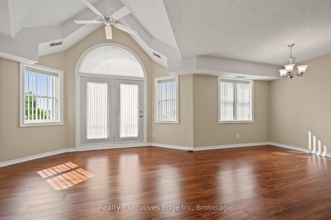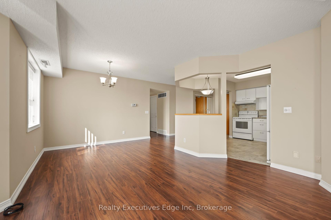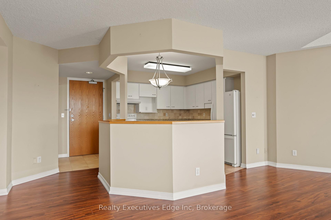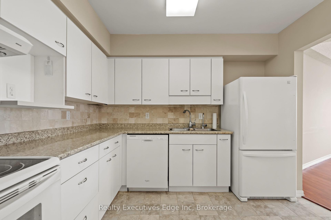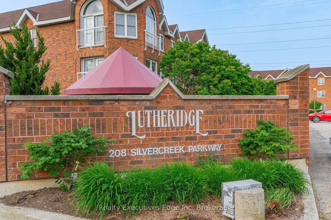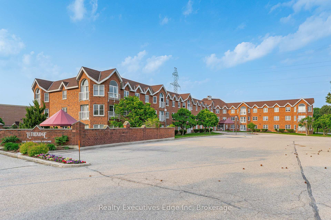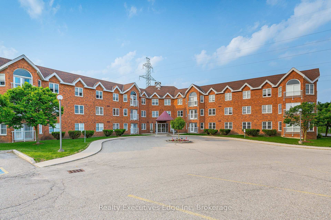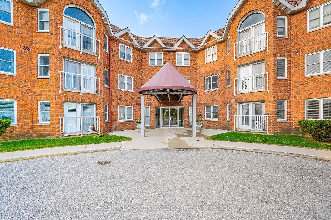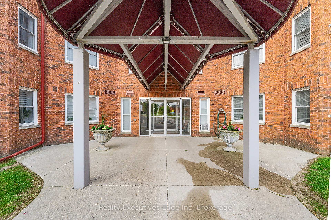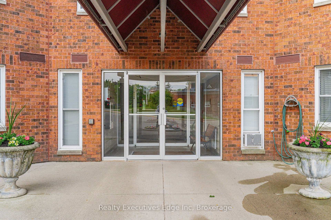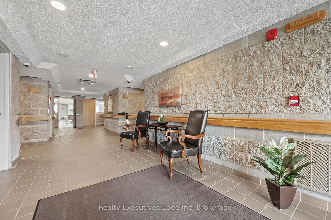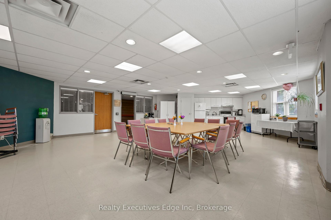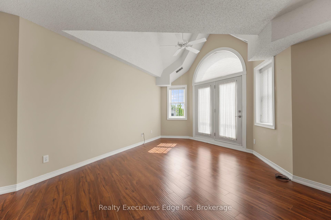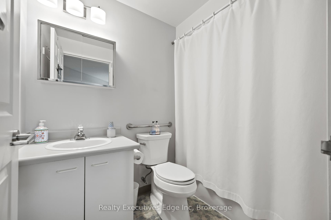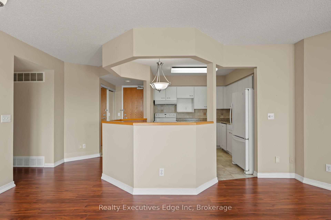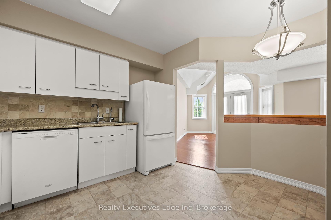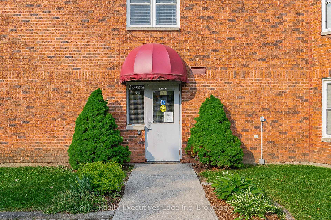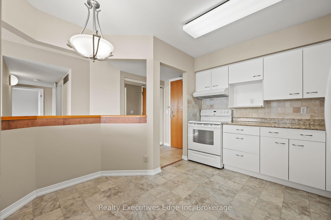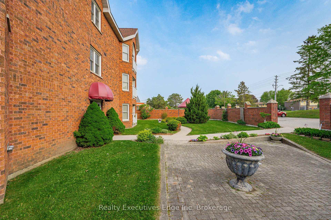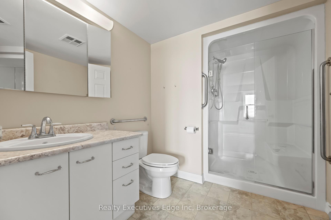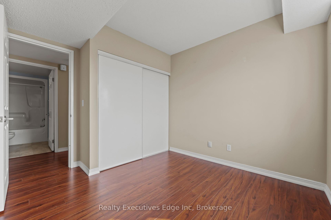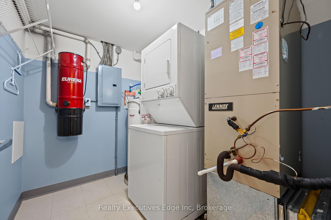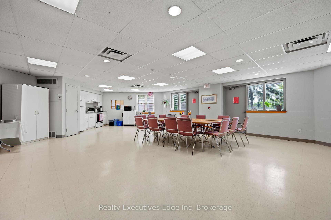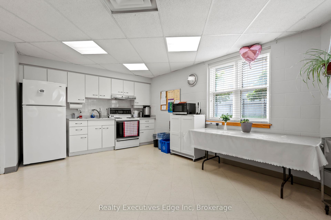$430,000
Available - For Sale
Listing ID: X12205171
208 Silvercreek Park North , Guelph, N1H 8H2, Wellington
| Welcome to the wonderful Lutheridge Seniors Residence Opportunity at 208 Silvercreek Parkway North. Lutheridge Seniors Residential Corporation is a not for profit, non-denominational, senior lifestyle community. Its intent is to provide quality, reasonably priced senior lifestyle living for those living in Guelph. In addition, it is the wish of Lutheridge Seniors Residential Corporation to foster an atmosphere of positivity, and community for the benefit of all its residents. Lutheridge is a non-smoking building. This beautiful, two bedroom unit is flooded with light from the ample amount of windows and juliette balcony. This rare top floor unit features vaulted ceilings, ample windows, central vacuum, and upgraded flooring throughout. The oversized primary bedroom features a large walk-in closet, private 3-piece washroom, and room for an office or sitting room within this large bedroom. In addition to the bedroom closets you have added storage space in the foyer closet, as well as the utility room, which features your own in-suite laundry. The kitchen boasts ample storage, a dishwasher and an eat-in space large enough for a bistro-style dining set. This unit also has a formal dining room, and spacious living room which makes this a wonderful unit for entertaining family and guests. When you require additional space for large gatherings you can use the common room, and for overnight or out of town guests, for a small fee you can rent the guest suite. You also have access to the gym/library, and a workshop for all your mending and tinkering needs. This property is a Life Lease building, and requires cash only offers as no mortgage can be registered against a life lease, however no land transfer tax, or legal fees are paid on closing. |
| Price | $430,000 |
| Taxes: | $0.00 |
| Assessment Year: | 2025 |
| Occupancy: | Vacant |
| Address: | 208 Silvercreek Park North , Guelph, N1H 8H2, Wellington |
| Postal Code: | N1H 8H2 |
| Province/State: | Wellington |
| Directions/Cross Streets: | Speedvale/Willow |
| Level/Floor | Room | Length(ft) | Width(ft) | Descriptions | |
| Room 1 | Main | Kitchen | 12.37 | 11.28 | |
| Room 2 | Main | Living Ro | 15.78 | 23.29 | |
| Room 3 | Main | Laundry | 7.08 | 6.69 | |
| Room 4 | Main | Primary B | 14.46 | 14.07 | |
| Room 5 | Main | Bedroom | 10.5 | 9.51 | |
| Room 6 | Main | Bathroom | 8.07 | 6.1 | 3 Pc Ensuite |
| Room 7 | Main | Bathroom | 8.17 | 4.92 | 4 Pc Bath |
| Room 8 | Main | Other | 9.18 | 7.54 | Walk-In Closet(s) |
| Washroom Type | No. of Pieces | Level |
| Washroom Type 1 | 4 | Main |
| Washroom Type 2 | 3 | Main |
| Washroom Type 3 | 0 | |
| Washroom Type 4 | 0 | |
| Washroom Type 5 | 0 |
| Total Area: | 0.00 |
| Approximatly Age: | 31-50 |
| Washrooms: | 2 |
| Heat Type: | Forced Air |
| Central Air Conditioning: | Central Air |
$
%
Years
This calculator is for demonstration purposes only. Always consult a professional
financial advisor before making personal financial decisions.
| Although the information displayed is believed to be accurate, no warranties or representations are made of any kind. |
| Realty Executives Edge Inc |
|
|

Asal Hoseini
Real Estate Professional
Dir:
647-804-0727
Bus:
905-997-3632
| Virtual Tour | Book Showing | Email a Friend |
Jump To:
At a Glance:
| Type: | Com - Leasehold Condo |
| Area: | Wellington |
| Municipality: | Guelph |
| Neighbourhood: | Junction/Onward Willow |
| Style: | 1 Storey/Apt |
| Approximate Age: | 31-50 |
| Maintenance Fee: | $789 |
| Beds: | 2 |
| Baths: | 2 |
| Fireplace: | N |
Locatin Map:
Payment Calculator:

